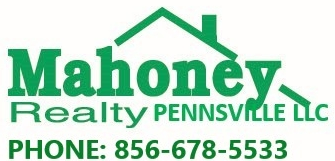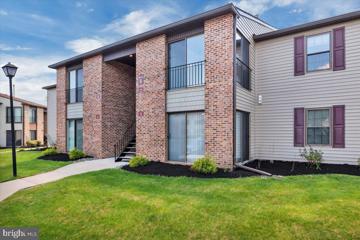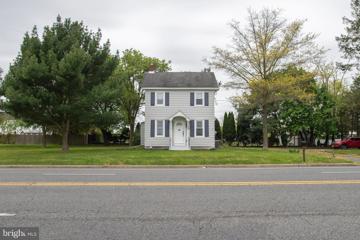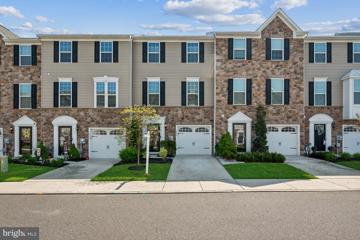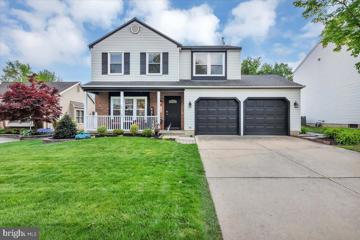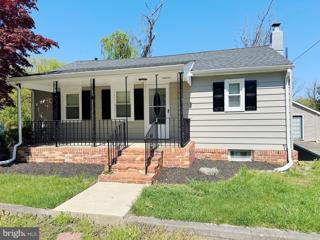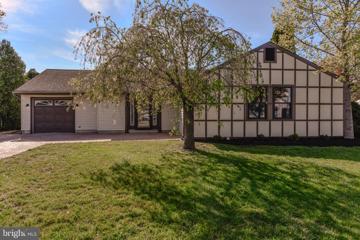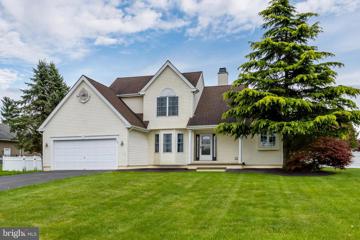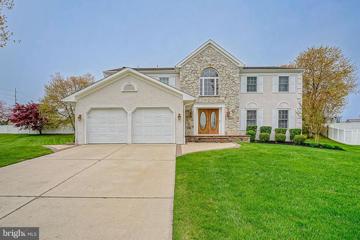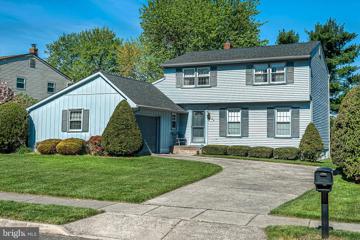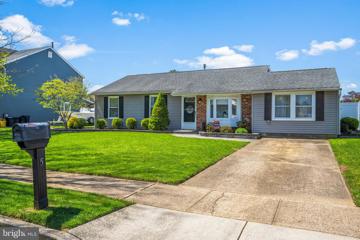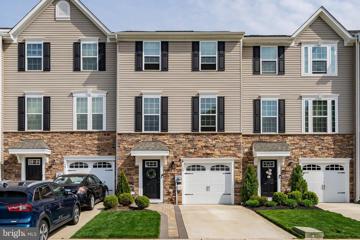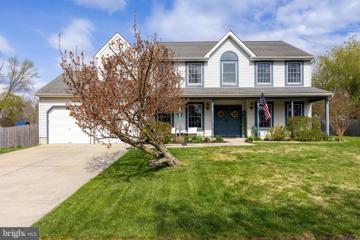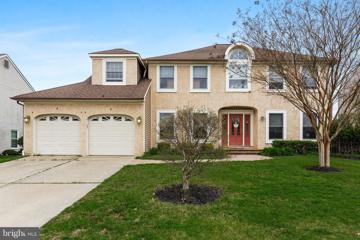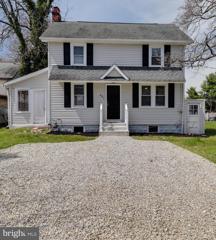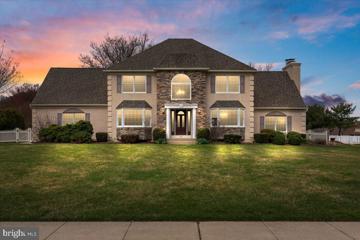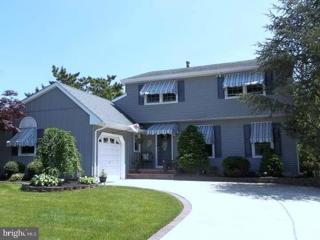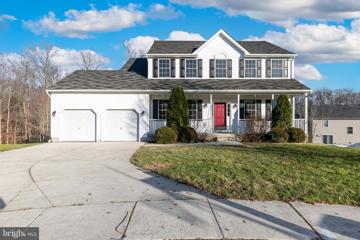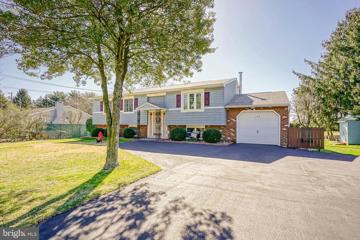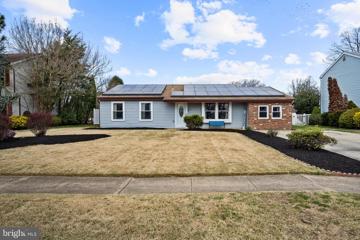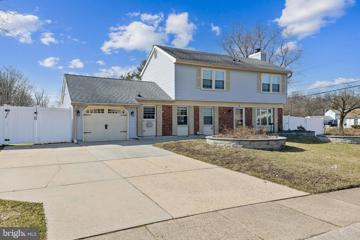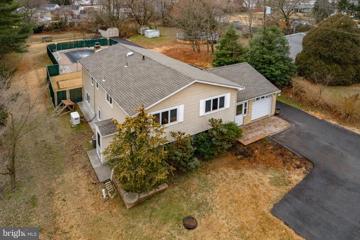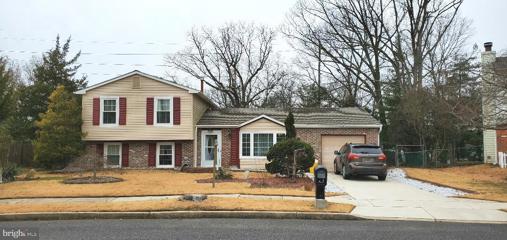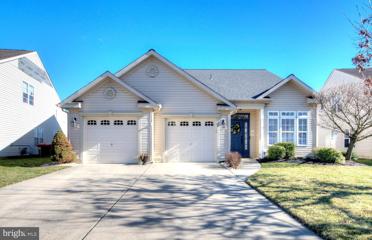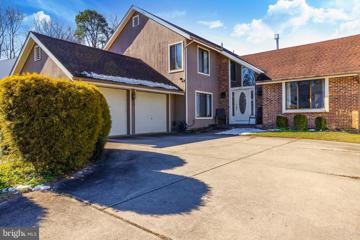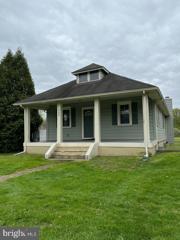 |  |
|
Sewell NJ Real Estate & Homes for Sale35 Properties Found
The median home value in Sewell, NJ is $343,000.
This is
higher than
the county median home value of $241,000.
The national median home value is $308,980.
The average price of homes sold in Sewell, NJ is $343,000.
Approximately 84% of Sewell homes are owned,
compared to 12.5% rented, while
3% are vacant.
Sewell real estate listings include condos, townhomes, and single family homes for sale.
Commercial properties are also available.
If you like to see a property, contact Sewell real estate agent to arrange a tour
today!
1–25 of 35 properties displayed
$229,9992 Uxbridge Place Sewell, NJ 08080Open House: Saturday, 5/4 1:00-3:00PM
Courtesy: Keller Williams Realty - Washington Township, (856) 582-1200
View additional infoWelcome to your new condo at 2 Uxbridge Pl, Sewell, NJ! Nestled in a desirable location, this second-floor condo offers an exceptional blend of comfort, style, and convenience, ideally suited for both singles and small families. This beautifully maintained property boasts 1,180 sqft of space featuring an open-concept layout that ensures a seamless flow between the living areas. The modern kitchen, updated in 2019, comes equipped with sleek granite countertops and ample storage solutions, perfect for your culinary needs. Adjacent to the living area, custom barn doors open to a bonus room, offering flexibility for an office, den, or guest space. Comfort meets elegance in the two bedrooms, highlighted by the master suite which includes a private bath and a large walk-in closet, providing a tranquil retreat from the day's hustle. Additionally, the condo includes an oversized storage closet, addressing all your space needs. The low association dues contribute further to the affordability of this unit, making it a smart choice for cost-conscious buyers without compromising on quality and lifestyle. Residents of this community benefit from proximity to educational and recreational facilities. Washington Township High School is just a short walk away, making this condo a prime choice for families. For outdoor enthusiasts, Lake Kandle is nearby, presenting a wonderful spot for relaxation and activities in a picturesque setting. Donât miss out on the opportunity to own this fabulous condo, combining everyday functionality with inviting aesthetics. Contact us today to schedule a viewing and see all that this wonderful home has to offer! Open House: Saturday, 5/4 1:00-3:00PM
Courtesy: Keller Williams Realty - Washington Township, (856) 582-1200
View additional infoNestled in the sought-after location of Washington Twp, this beautifully renovated 2-bedroom, 2-bathroom home offers the perfect opportunity for first-time homebuyers or those looking to downsize without compromising on style or comfort. Step into a home that has been tastefully updated with a contemporary flair, boasting recessed lighting throughout and durable vinyl flooring that adds a touch of elegance to every room. The heart of the home features an upgraded kitchen, complete with an oversized island and sleek granite countertops. Equipped with brand-new appliances, itâs a chefâs dream come true. Need a dedicated workspace? The added bonus room provides the perfect spot for a home office, offering a quiet and productive environment to work from home. Situated on a spacious lot, this home provides privacy from neighbors and is an ideal setting for family gatherings, BBQs, or simply relaxing in your own backyard. Enjoy the convenience of living close to everything you need. This home is located near hospitals, medical facilities, a variety of restaurants, a gym, and shopping centers, making errands and outings a breeze. Donât miss out on the opportunity to make this cozy and renovated home yours! Schedule a showing today and experience the comfort and convenience this Washington Twp gem has to offer. $365,0001066 Paladin Place Sewell, NJ 08080Open House: Saturday, 5/4 2:00-5:00PM
Courtesy: Weichert Realtors-Medford, (856) 983-2888
View additional infoExperience modern living at 1066 PALADIN Place, Sewell, NJ. This 8-year-old home offers contemporary updates and spacious interiors filled with natural light. First floor features an half bath, one car garage and family room/ office. Entertain on the second floor with the open-concept layout, featuring a gourmet kitchen with stainless steel appliances and a central island. Relax on the third floor in the luxurious primary suite with a spa-like ensuite bathroom. Two additional bedrooms and a full bath are also located here. Outside, the fenced-in backyard awaits with a patio area. Located near shopping, dining, parks, and schools, this home epitomizes suburban luxury living. Don't miss the chance to make 1066 PALADIN Place your own. Schedule a tour today! Open House: Saturday, 5/4 11:00-1:00PM
Courtesy: Keller Williams Realty - Washington Township, (856) 582-1200
View additional infoWelcome to Crescent Hollow!! This two story single family homes has been updated throughout and meticulously kept by the sellers. As you approach this lovely front porch you will notice the beautifully landscaped property, 2 car garage featuring an electric vehicle outlet. Inside, a sunny living room greats you with recessed lighting, wide trim, and LVP throughout. Down the hall is an updated half bath and coat closet. The kitchen has been completely renovated with white cabinets, granite counter tops, apron sink, and tile back splash. Features also include stainless steal appliances, an oversized refrigerator, a custom island AND peninsula overlooking your beautiful dining room. Laundry room is right off of the kitchen with a washer and front loading dryer. As you enter the family room there is a vaulted ceiling with a ceiling fan, electric fireplace, built in custom cabinets. Head out the back door to your own private oasis!! This oversized custom deck was built around the above ground pool. Also included in the sale is the beautifully built tiki bar!! Backyard is fully fenced and includes a shed that is in great condition. Upstairs are the 3 bedrooms and 2 full bathrooms. LVP throughout the 2nd floor as well! Open the double doors to the large primary bedroom with a walk in closet and two ceiling fans. Primary bathroom has been fully updated and offers plenty of space to get ready with two vanities! The hall bath has a tub with a shower door, an oversized vanity, and linen closet. Come see Crescent Hollow Neighborhood yourself! This home is in the heart of Mantua Township and conveniently located near 55 and route 322. Don't miss the opportunity on this one, schedule an appointment today! $279,90030 Owens Lane Sewell, NJ 08080
Courtesy: Expressway Realty LLC, (856) 740-2955
View additional infoCharming 2 Bed, 1 Bath Rancher with Versatile Detached Garage Conversion! Nestled in a tranquil neighborhood, this delightful rancher offers a perfect blend of comfort and functionality. Step inside to discover a cozy living space adorned with warm hardwood floors and ample natural light. But the true gem of this property lies in its detached garage conversion! Transformed into versatile extra space, it offers endless possibilities - from a home office or hobby room to a gym or guest quarters. With its own entrance, this bonus area ensures privacy and flexibility to suit your lifestyle and needs. Home is being sold As Is. The buyer is responsible for all inspections, certifications and CO. All information is deemed reliable but not guaranteed the seller, broker or agent ever occupied the property. The Property must be listed in the MLS system for 7 days before any offer is reviewed, negotiated or accepted. $390,00017 Haines Drive Sewell, NJ 08080
Courtesy: HomeSmart First Advantage Realty, (856) 363-3000
View additional infoWelcome to newly renovated house! Eat-in kitchen with luxury wooden cabinets and new appliances, updated bathrooms. Fresh paint throughout, new windows, flooring and light fixtures. Main bathroom features jacuzzi tab and wooden cabinets. Fully fenced backyard. The house conveniently located near by Washington Lake Park, close to groceries and restaurants. $469,900807 Heritage Road Sewell, NJ 08080
Courtesy: BHHS Fox & Roach-Mullica Hill South, (856) 343-6000
View additional infoWe've received multiple offers, HIGHEST & BEST will be due Tues. 4/30 by 5pm Thank you!! Nestled in the picturesque landscape of East Greenwich, this stunning property boasts a sprawling 1-acre homesite, offering a tranquil retreat with breathtaking views of the surrounding farmland. Secluded yet conveniently located, this home provides easy access to shopping amenities, Routes 295, and the N.J. Turnpike, blending the best of country living with urban convenience. Step inside this captivating abode and be greeted by the grandeur of the vaulted great room, illuminated by natural light pouring in through its impressive circle-top window and two skylights. Brazilian hardwood flooring sets the stage for elegance, complemented by a cozy fireplace and a ceiling fan to enhance comfort. The spacious layout of the great room effortlessly flows into the heart of the home, creating an inviting space for both relaxation and entertainment. The focal point of the main level is the meticulously designed kitchen, adorned with brand new granite countertops and a stylish backsplash. Equipped with stainless steel appliances and ample cabinetry, this culinary haven features a breakfast bar and a sunlit breakfast nook, perfect for enjoying morning coffee. Adjacent to the kitchen, a versatile dining room, currently utilized as an office, offers flexibility to suit your lifestyle needs. Convenience meets luxury with a first-floor primary bedroom retreat, complete with a walk-in closet and a beautifully updated ensuite bath featuring separate vanities and a tiled stall shower. The laundry room, conveniently located on the main level, adds to the ease of daily living. Ascending to the second floor reveals two nice sized bedrooms and a fully updated hall bath, providing comfort and privacy for family and guests. Outside, the expansive backyard beckons with its serene ambiance and views of the adjacent farm. The backyard extends to the trees beyond the fence, showcasing an inviting inground pool and a patioâideal for outdoor gatherings and leisurely afternoons in the sun. Completing this exceptional property is a two-car garage and a large unfinished basement, offering ample storage space and endless possibilities for customization. Experience easy living in this East Greenwich gem, where tranquility meets modern convenience in a picturesque setting . Don't miss the opportunity to make this your dream home! Schedule your showing today. ( Serviced by Kingsway Regional Schools) $545,9007 Trafalger Court Sewell, NJ 08080
Courtesy: RE/MAX Preferred - Sewell, (856) 589-4848
View additional infoSELLERS ACCEPTED AN OFFER! NO MORE SHOWINGS!Here's the scoop: Washington Township, highly desirable Bateman Farms development, large single family home (2,880 sq ft) with great curb appeal, beautiful stone facade and attractive hardscaping, Normandy model with turned oak stairs, premium lot with great cul-de-sac location, dramatic entry way with hardwood flooring that extends into the kitchen, rare dual coat closets, large eat in kitchen with stylish granite counter tops and hardwood flooring, great appliance package (top of the line fridge that seller says can stay), large master bedroom with large walk-in closet and master bath with plantation shutters, larger than average sized additional bedrooms with newer carpeting and ample closet space, large partially finished basement with plenty of storage space, private backyard, sprinkler system, awesome deck with hot tub(seller says can stay) and electric powered awning, large and versatile laundry room with washtub, inside garage access and side door exit to side yard, 2 car garage with additional storage, inviting family room with brick gas fire place , formal dining room, stylish 6 panel doors, some new windows, some new carpeting, lower electric bills with efficient Solar Panels (panels are leased), floored attic for extra storage and a 1 year home warranty included. Come see for yourself all this lovely home has to offer. This beautiful home has served the current owners and their family well. Now it's YOUR turn. Come look then make the investment. $385,00033 Bently Drive Sewell, NJ 08080
Courtesy: BHHS Fox & Roach-Washington-Gloucester, (856) 227-8900
View additional infoWelcome to this well maintained home in Washington Township which backs up to the Wedgewood Golf Course. The downstairs features a large living, dining room, eat-in kitchen and a family room with an all brick fireplace. The family room has a slider which goes to the well manicured backyard with a deck. The main floor also has a laundry room. Upstairs are three spacious bedrooms and a full bath. The master bedroom has a build-in vanity and large walk-in closet. The most amazing feature of this house is the beauty of the front yard and the magnificent view of the well maintained backyard. Close to all major highways, restaurants, the Jersey Shore, and metro Philadelphia. $350,0005 Intrepid Drive Sewell, NJ 08080
Courtesy: RE/MAX Community-Williamstown, (856) 318-2313
View additional info$445,000160 Meridian Lane Sewell, NJ 08080
Courtesy: Realty One Group Central, (732) 348-3777
View additional infoWelcome Home to Luxury Living! Presenting the exquisite Strauss model with 4 beds, 3 baths, 1 car garage, and over 2300 square feet of impeccably designed living space! Step into sophistication and style with this stunning residence nestled in a prestigious Pinnacle Place Community. 1st level features a grand foyer with 2 coat closets, a bonus bedroom w/ full bathroom, and a walk-out patio oasis, fully fenced for privacy and perfect for both relaxation and entertaining guests. The main level showcases an open and modern layout, featuring a centralized kitchen adorned with a butler's pantry hutch, complemented by a dining room and a cozy living room perfect for entertaining guests. The kitchen's dark wood floors, gray granite countertops, and tasteful accents create a timeless yet contemporary ambiance, while the open-concept layout floods the space with natural light. A deck off of the dining room provides more outdoor space where you can enjoy grilling or relaxing. Upper level offers 3 generously sized bedrooms, 2 full bathrooms, laundry room, and ample closet space. The owner's suite is a private sanctuary, featuring a spacious walk-in closet and a luxurious en-suite bathroom with a dual vanity and a separate walk-in shower. Schedule your appointment today and seize the chance to make an offer on this unparalleled living experience!
Courtesy: Keller Williams Realty - Marlton, (856) 441-6800
View additional infoProfessional Photos Coming Soon! Nestled in the coveted Heritage Valley neighborhood of Washington Township, this single-family home exudes charm at every turn - starting with the curb appeal of freshly manicured landscaping and an inviting front porch. Boasting 4 bedrooms, 2.5 baths, and an array of modern amenities, this residence offers the perfect blend of comfort and sophistication for today's discerning homeowner. As you step through the grand entrance, you're greeted by soaring ceilings and parquet flooring that flows seamlessly throughout the entryway and hallways, leading you into the inviting family room and kitchen. Here, a cozy gas fireplace beckons, creating the ideal ambiance for relaxing evenings with loved ones. Glass doors open to reveal a sprawling fenced backyard, complete with a patio, offering endless opportunities for outdoor enjoyment and entertaining. The eat-in kitchen features a convenient peninsula for extra seating, newer appliances, and ample cabinet space for storage. To top off the main floor, there is a large formal living room, a dining room, half bathroom and laundry room that leads to the two car garage. Up to the second level, each of the 4 spacious bedrooms offers ample closet space, providing plenty of room for rest and relaxation. The primary bathroom underwent a stunning renovation in 2022, boasting a custom shower, new flooring, tile, countertops, fixtures, and mirrors, offering a luxurious retreat for relaxation and rejuvenation. Recent updates abound, including new carpeting throughout half of the first floor, the stairwell, and the entire second floor, all backed by a 30-year warranty for added peace of mind. The HVAC system was replaced in 2022, accompanied by a 10-year warranty, ensuring year-round comfort and energy efficiency. Fresh neutral paint throughout creates a bright and inviting atmosphere, ready for you to make your mark and personalize to your heart's content. Conveniently located in the heart of Washington Township, this home offers easy access to a wealth of amenities, including restaurants, grocery stores, convenience stores, and more. With nearby access to Rt 42 and 55, commuting to work or exploring the surrounding area is a breeze. Don't miss this opportunity to make this residence your own. Schedule your private showing today and experience the epitome of ideal living in Heritage Valley! Open House: Sunday, 5/5 1:00-3:00PM
Courtesy: Coldwell Banker Realty, (856) 235-0101
View additional infoBack on the market! Welcome to your dream home in the heart of picturesque Washington Township! Nestled in a serene neighborhood, this stunning 4-bedroom, 2.5-bathroom residence offers the perfect blend of comfort, space, and style. As you step through the front door, you're greeted by a warm and inviting atmosphere, with natural light streaming in through large windows that illuminate the spacious living areas. The open-concept layout seamlessly connects the living room, dining area, and kitchen, creating an ideal space for both entertaining guests and relaxing with family. The well-appointed kitchen is a chef's delight, featuring sleek countertops, modern appliances, ample cabinet space, and a convenient center island for meal prep or casual dining. Adjacent to the kitchen, the dining area offers a cozy spot for enjoying meals or hosting dinner parties. Just off the main living area, sliding glass doors lead to the expansive backyard, where you'll find endless possibilities for outdoor enjoyment. Whether you're hosting summer barbecues, playing lawn games with the kids, or simply unwinding in the fresh air, this backyard oasis is sure to impress. Back inside, the home boasts four generously sized bedrooms, providing plenty of space for the whole family to spread out and unwind. The master suite is a true retreat, featuring a spacious layout, a walk-in closet, and a luxurious en-suite bathroom with a soaking tub and separate shower. In addition to the bedrooms, this home also offers a partially finished basement, providing even more space for recreation, hobbies, or storage. Whether you envision a home gym, a playroom, or a cozy den for movie nights, the possibilities are endless. With its ideal location in beautiful Washington Township, this home offers the perfect combination of tranquility and convenience. Enjoy easy access to nearby parks, shopping centers, restaurants, and top-rated schools, ensuring that you have everything you need right at your fingertips. Don't miss your chance to make this dream home yours â schedule a showing today and experience the ultimate in comfort and luxury! $265,000681 Delsea Drive Sewell, NJ 08080
Courtesy: Tesla Realty Group LLC, (844) 837-5274
View additional infoWelcome to 681 Delsea Dr. It is not often you see this home price on a Wash Twp listing with low taxes. As soon as you pull up to this house, the outside landscape/ driveway has been completely redone. Walk into the open concept living area with fresh carpet through out. There is also a little sun room off to the left side of the home. The first floor also offers a half bath. The kitchen has been recently renovated. The second floor offers two beds and a full bath. The whole house has been freshly painted. The basement offers a full unfinished basement with all utility access down there. The well has just been tested and passed and the septic was installed six months ago. You do not want to miss this one. $590,00064 Plum Tree Drive Sewell, NJ 08080
Courtesy: RE/MAX Preferred - Mullica Hill, (856) 223-1400
View additional infoLook no further! This is truly a rare find in this market. 4 Beds, 2.5 baths, almost 3000 square feet on almost an acre of land in Washington Township. This home features an open floor plan, where the dining room leads right into the kitchen, eating area, and huge family room with extremely high vaulted ceilings. This space is excellent for entertaining large groups. When the weather is nice, step out the back door into your fully screened in back porch, perfect for eating or relaxing on a nice summer evening. Some other great features of this home are the upstairs laundry room, basketball court in the backyard, office, formal den, and much more. If youâre interested in a gorgeous, move-in-ready home in a quiet neighborhood, donât miss out on this one. $399,000117 Shire Drive Sewell, NJ 08080
Courtesy: RE/MAX Preferred - Sewell, (856) 589-4848
View additional infoA great opportunity to expand with a nice Colonial style offering a large, unfinished basement for you to add personal touches. A cared for home with a modern kitchen that has granite counters, cabinet lights, an island, separate dining room all in a great location adjacent to public space. An in-ground pool that will have you ready for summer the day you move in. More pictures to follow. Showings begin April 24. $567,5005 Daisy Court Sewell, NJ 08080
Courtesy: HomeSmart First Advantage Realty, (856) 363-3000
View additional infoWelcome to this charming 4-bedroom, 2.5-bathroom residence in Willow Ridge. The spacious and airy living areas are adorned with large windows, allowing natural light to illuminate the interior. The well-appointed kitchen boasts modern appliances with plenty of storage space, making it a culinary haven for any aspiring chef. Retreat to the inviting master suite, featuring a generously sized bedroom, a walk-in closet, and an en-suite bathroom designed for relaxation. With a meticulously landscaped backyard and a two-car garage. The daylight basement is a immaculate addition to this spectacular property, including a exercise room and a storage room. This home is a delightful opportunity for those seeking a perfect balance of functionality and elegance. $499,900290 Greentree Road Sewell, NJ 08080
Courtesy: Keller Williams Realty - Washington Township, (856) 582-1200
View additional infoWelcome to Sewell! Weâre so excited to offer this beautiful 3 bedroom, 2.5 bathroom, Bi- Level Home! Featuring a Beautiful Kitchen with Tons of Cabinet Space, Stainless Steel Appliances, and an Island to sit down and enjoy your morning coffee! As you step in the home you will be greeted by a cozy living room that flows seamlessly into the dining room and kitchen. As you step down the hall you will see a tastefully designed full bathroom alongside 3 very spacious bedrooms. At the end of the hall you will find your very own master suite filled with natural light! Featuring your very own full bathroom and plenty of closet space. As you head downstairs you will be greeted by a warm sitting area with a wood-burning fireplace. Additionally you have a full bedroom, half bathroom, and a perfect kitchenette that leads out to the patio. This full patio is perfect for entertaining family and friends while enjoying time outside by the pool. The In-Ground Pool is fully fenced in, with a concrete surrounding and features a pool shed to help keep all of your pool supplies safe and out of the weather!. Stepping away from the pool you have a spacious detached 2-3 car garage (24x36) with electricity and a loft to complete any projects you have in mind. Also the sellers just installed a Brand New roof in 2019 and a Brand New furnace in 2021! We look forward to your showing! $389,000146 Altair Drive Sewell, NJ 08080
Courtesy: Keller Williams Realty - Washington Township, (856) 582-1200
View additional infoWelcome to your dream sprawling ranch-style home! Boasting 4, possibly 5 bedrooms and 2 full bathrooms, this gem invites you in with its spacious layout and irresistible features. Seller is willing to give a credit back to have interior painted with a suitable offer! Picture yourself lounging and relaxing by the inground pool or enjoying gatherings on the expansive concrete patio with an automatic awning for shade. Step inside to discover a stunning kitchen, complete with soft-close cabinetry, 42â uppers, granite countertops, brand-new stainless-steel appliances, and an island perfect for culinary adventures. There is ample space in the eat-in dining area to allow for the largest of tables to accommodate large parties and family gatherings. Relax in the cozy living room, conveniently located just off the kitchen and dining area. The primary bedroom offers a tranquil retreat with new flooring, a walk-in closet, and a ceiling fan for added comfort. Additional living space awaits on the opposite side of the home, featuring a versatile 4th bedroom and a possible 5th bedroom/office with French doors leading to the backyard, as well as a full bathroom with a walk-in shower designed with handicap accessibility in mind. This wing would be ideal for an in-law suite. Outside, the fenced backyard beckons with its lush grassy area, perfect for playtime or relaxation. With solar panels leased for energy efficiency and gutter guards installed for easy maintenance, this home truly offers the perfect blend of comfort and convenience. The owners added a new solar cover in 2022, a new child safety fence in 2022, new electric pool vacuum, brand new barn shed in 2023, privacy fence in 2021, new flooring and carpet, new kitchen appliances in 2023, washer and dryer in 2021, new ceiling fans and light fixtures, the list keeps going! Don't miss out on the chance to call this beautiful property yours â schedule your showing today and start living the life you've always dreamed of! $458,0002 Leo Lane Sewell, NJ 08080
Courtesy: RE/MAX Preferred - Mullica Hill, (856) 223-1400
View additional infoStep into something special as you enter the tiled foyer leading to a cozy living room featuring a wood-burning fireplace with an exquisite white wood mantel. The formal dining room sets the stage for memorable gatherings, complimented by granite countertops and ceramic tile flooring in the well-appointed kitchen, complete with a pantry for added convenience. A great space for all your gourmet meals. The heart of this home lies in the large kitchen, where French doors open to a delightful 20x8 three-season sunroom. Recently renovated with new flooring panels and vinyl, this sunlit space invites relaxation and enjoyment year-round. When you walk out back on the stamped concrete patio, youâre also greeted with an above ground pool, and a hot tub all surrounded by a white vinyl fence. The master suite, tucked away on the main level, offers tranquility with a spacious layout, a large walk-in closet, and a luxurious ensuite bath. Upstairs, two upgraded bathrooms add a touch of modern sophistication. Recent upgrades include a brand-new HVAC system installed in 2021, ensuring year-round comfort. Revel in the fresh ambiance with newly installed wood blinds and freshly painted interiors in the living room, dining room, kitchen, laundry room, garage room, sunroom and upstairs bedrooms. There's also new flooring in bedrooms. Fresh vinyl flooring enhances the half garage room, laundry room, and sunroom for a seamless blend of style and functionality. Even the staircase was totally redone and restyled with wrought iron balusters to add to the already undeniable appeal of the home. With great curb appeal and a prime corner location, this home is a true standout. Don't miss the opportunity to make this property your own and create lasting memories in a place you'll be proud to call home. Schedule your showing today! $440,000286 Greentree Road Sewell, NJ 08080
Courtesy: Smires & Associates, (609) 298-9888
View additional infoWelcome to this charming 4 bed, 2 bath bi-level home in Sewell built in 1973, nestled on a generous 0.84-acre lot with 2,407 sq ft of comfortable living space, and fully equipped with a whole house generator. As you enter the main level through the front door, you're greeted with convenience as the interior provides access to the one-car garage and a door leading seamlessly to the expansive backyard. Ascending the stairs to the top level, you'll find an inviting open concept living and dining area, offering two access points to the eat-in kitchen. Down the hall, discover three sizable bedrooms along with a conveniently located hallway bathroom complete with a tub shower. Venturing down to the bottom level youâll find a fully finished basement. Natural light adorns the space and creates an inviting atmosphere. Here, you'll find a large living space with a wood burning fireplace, ideal for relaxation and entertainment. There is a full bathroom with a convenient walk-in shower, a flex space perfect for an office or workout room, a dedicated laundry room, a 4th bedroom with private access to the outdoors, and ample storage space. Throughout the home, ceramic tile floors provide durability and easy maintenance, with the exception of the three main floor bedrooms which feature cozy carpeting for comfort. Outside, this property truly shines with its thoughtful layout. The home is set back from the road, offering a tranquil retreat. A sprawling front yard welcomes you, while a long asphalt driveway stretches almost the entire length of the property, providing an excess of parking space. The backyard oasis features a concrete patio, perfect for al fresco dining and relaxation, and a paved walkway leading to the fenced-in in-ground pool with a charming paver surround. Additional green space offers opportunities for gardening, play, or simply enjoying the outdoors. Don't miss your chance to own this delightful home that combines comfort, convenience, and a picturesque setting. Schedule your showing today and imagine the possibilities of making this property your own! $342,41041 Jupiter Drive Sewell, NJ 08080
Courtesy: Century 21 Rauh & Johns, (856) 582-0366
View additional info***MULTIPLE OFFERS-PLEASE SUBMIT HIGHEST AND BEST NO LATER THAN TUESDAY APRIL 16TH 2024 CLOSE OF BUSINESS. PLEASE NO LOVE LETTERS. ***This is a great house in a wonderful neighborhood with an amazing school district. The location is perfect for those who travel to work as it is central to all destinations tucked away in a quiet peaceful family-oriented location. 4 bedrooms, 1 1/2 baths and 2 family rooms. A well-equipped eat in kitchen, dining room, add an attached garage and this home keeps getting better and better. Beautifully landscaped, with zoysia grass, hardscaping, and lots of beautiful perennials, fully fenced in with a huge back yard (one of the largest in the neighborhood) complete with a patio for picnics, entertaining and a shed for your gardening supplies or Fatboys. The roof, windows and front door (3-4 years) are newer. The Sump Pump was just replaced, and the home has been partially repainted. Outdoor cameras and security system for your safety. The home is dated, but it is turnkey and with a little sweat equity, this could be YOUR AFFORDABLE DREAM HOME. Bring your hopes, dreams and imagination and watch them grow, right here. Close to Rowan, Award Winning Teaching Hospitals, Rtes. 42, 47, 55, 322, I-95, 295, All PA and De. Bridges, NJ Turnpike, AC Expressway, The Jersey Shore, Shopping, dining, Houses of worship, farm markets, NJ State Aquarium, State of the Art Scientific Planetarium all tucked away in a lovely desirable neighborhood called Peppertree. Home appears to be in good condition but is being sold in "as-is" condition. Home Warranty for additional peace of mind. Come see for yourself.
Courtesy: BHHS Fox & Roach-Washington-Gloucester, (856) 227-8900
View additional infoBACK ON THE MARKET BUYER 'S BUYER COULD NOT GET FINANCING. This immaculate and tastefully decorated home sits on one of the most desirable lots in Country Gardens community. It's beautiful backyard setting overlooks the picturesque spring fed lake. Sitting on the paver patio with retractable awning enjoying the water is a rare find in a 55+ community. Besides the great location the home features hardwood flooring, custom wainscoting as well as upgraded Mohawk carpeting. Kitchen features granite countertops with all appliances included. The grand master bedroom on the first level has a generous side master bath with double sink, soaking tub and large walk-in-shower. The upstairs loft shows another spacious bedroom with its own bath/ large unfinished storage area /and study- sitting room. This property has nothing left to do but place your furniture and enjoy senior living at its best. $499,000405 Timothy Terrace Sewell, NJ 08080
Courtesy: Weichert - The Asbury Group, (609) 398-4400
View additional infoWelcome to 405 Timothy Terrance, your new hip and cool home in Sewell, NJ! This stylish property boasts 3 bedrooms and 2.5 bathrooms, providing plenty of space for you to live and entertain. With two living rooms, a dining room, and an office room, you'll have plenty of options for relaxation and productivity. The kitchen is sleek and modern, perfect for whipping up delicious meals, and the laundry room ensures that chores are a breeze. You'll love the ample closet space throughout the home, as well as the convenience of a two-car garage. But the amenities don't stop there - this property also features a solar system installed, helping you save on energy costs while reducing your carbon footprint. Outside, the spacious backyard offers plenty of room for outdoor activities, and the sprinkler system keeps the lawn looking lush and green. Located in the sought-after Wedgwood Forest community, this home is close to everything you need. Just down the street from the Wedgwood Golf Course and the Gloucester County Outlets, you'll have plenty of options for entertainment and shopping. Plus, with easy access to major roadways, you can quickly reach the shore, Philadelphia, or NYC for even more fun. Don't miss out on this fantastic opportunity to live in style and convenience - schedule a showing today and make 405 Timothy Terrance your new home!
Courtesy: Swink Realty, (856) 765-3999
View additional infoNestled in the heart of Sewell, this income-producing bungalow offers a spacious and renovated living space for its tenants. It features a spacious and renovated living space, a formal dining room, 3 bedrooms, 1 full bath, and a full basement for all of your storage needs. The fully fenced yard is perfect for outdoor entertaining, with a large deck, and a front porch to relax on. Neutral tones throughout provide an inviting & cozy atmosphere. With a tenant already occupying the premises, this property presents an excellent opportunity to start generating passive income right away!
1–25 of 35 properties displayed
How may I help you?Get property information, schedule a showing or find an agent |
|||||||||||||||||||||||||||||||||||||||||||||||||||||||||||
Copyright © Metropolitan Regional Information Systems, Inc.

