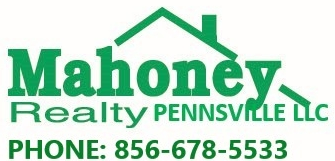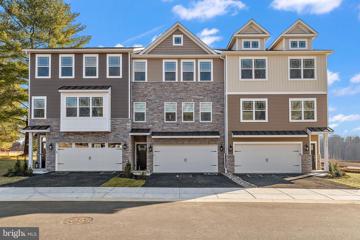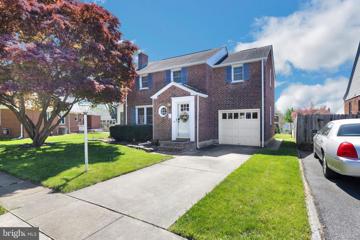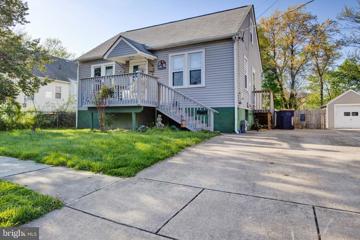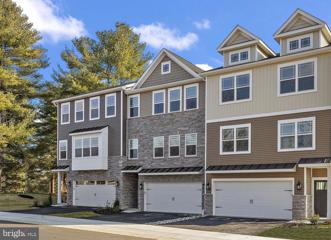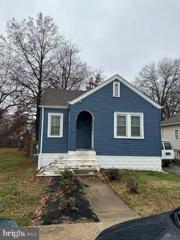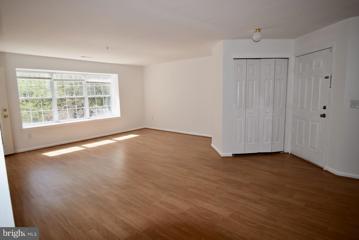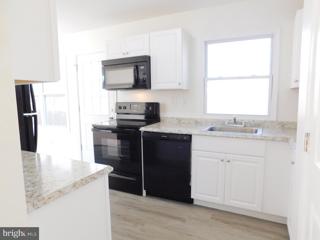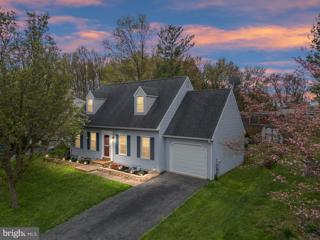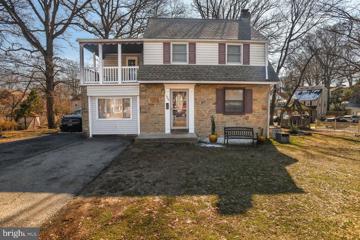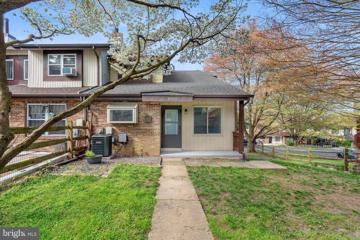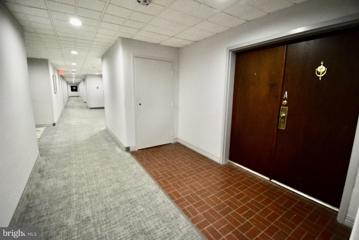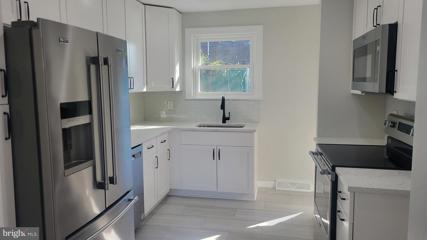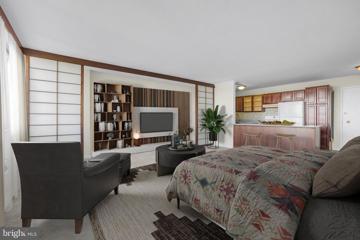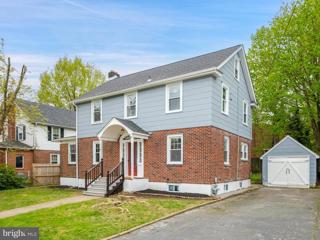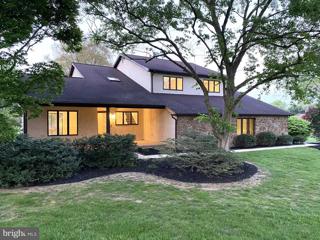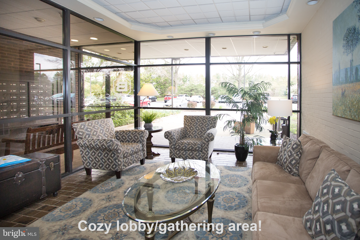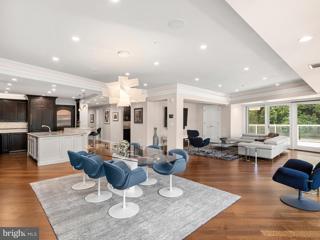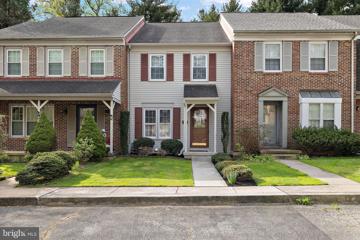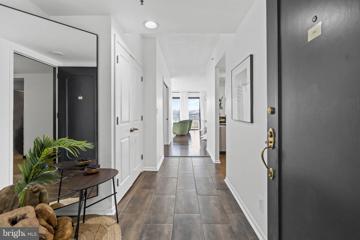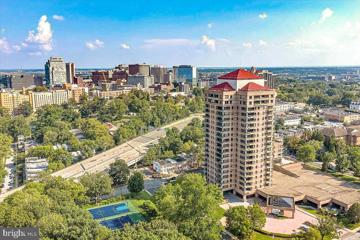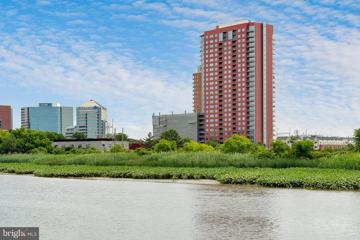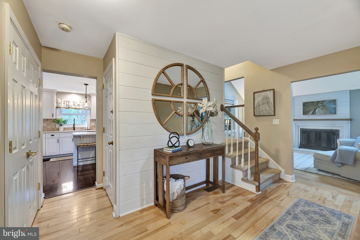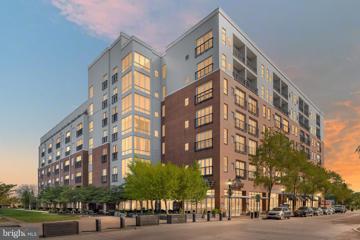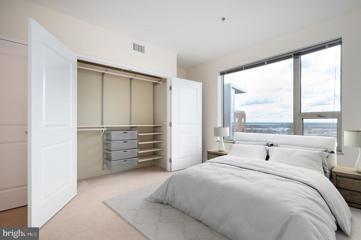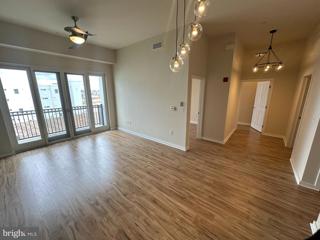 |  |
|
Marshallton DE Real Estate & Homes for SaleWe were unable to find listings in Marshallton, DE
Showing Homes Nearby Marshallton, DE
Courtesy: KW Greater West Chester, (610) 436-6500
View additional info***JULY 2024 SETTLEMENT + $10,000 IN CASH TOWARDS CLOSING COSTS!!!*** ALL-IN PRICING! Are you ready to move up to a brand-new townhome with the space you need in a location you love? This is our Spruce floorplan, upgraded throughout and featuring a beautiful private covered back deck where you can enjoy uninterrupted views of the 130+ acres of open space (bonus: you can even fence in your backyard!). The first floor boasts the 2-car front entry garage and a spacious walkout finished rec room with a large sliding glass door and access to your backyard. Upstairs on the main level, you will find the stunning gourmet kitchen, which features an oversized 10' island with granite countertops, 42" off-white soft-close cabinets, stainless steel Samsung appliances including a range hood, gas range, built-in drawer microwave, and dishwasher, as well as a pantry! A spacious great room and dining room flank the kitchen, and sliding glass doors off of the dining room provide access to the private, covered back deck. Hardwood floors run throughout the entire main level, foyer, mud room, and first-floor stairway. A conveniently placed powder room completes this level. On the bedroom level, you'll find the owner's suite featuring a generously sized walk-in closet and a luxury en-suite bath with a glass stall shower, double vanity with granite countertops, upgraded tile and design package, and private water closet. A conveniently located laundry room, two additional sizable bedrooms, and a hall bath complete this level. This home also features additional lighting throughout, as well as various other upgrades! Everything is a little easier here. Lawn maintenance and snow removal are taken care of, giving you more time to enjoy the abundant shopping, dining, and entertainment options just moments from your front door. Exceptionally convenient living. Simplify life with easy access to major highways, and just minutes away from Greenville, Trolley Square, Wilmington and the Riverfront, Kennett Square, and the University of Delaware. It is also located within the award-winning Red Clay Consolidated School District! The best part? Overlook at Linden Run offers serene, picturesque views of 130+ acres of preserved open space, with everyday conveniences just a short walk away. *photos of a completed Eddy Home.***HURRY - next buyer only received $10,000 in cash towards closing costs with the use of our preferred lender!
Courtesy: Coldwell Banker Realty, (302) 234-1888
View additional infoCharming and spacious, this renovated gem at 602 Surrey Avenue in Wilmington, DE 19804 is nestled in the coveted Woodcrest neighborhood. Boasting three generous bedrooms, a well-appointed bathroom, and a sunroom bathed in natural light, this home offers comfort and relaxation at every turn. Step into the heart of the home, where a sprawling kitchen awaits, perfect for culinary adventures. The thoughtful renovation ensures modern amenities while preserving the home's timeless charm. Escape to your private oasis in the backyard, complete with a soothing hot tub, ideal for unwinding after a long day or entertaining guests under the stars. Convenience meets functionality with a basement garage, providing ample storage space and protection for your vehicles year-round. Don't miss the opportunity to make this delightful abode your own â schedule a viewing today and experience the allure of 602 Surrey Avenue firsthand! $219,9001515 2ND Avenue Wilmington, DE 19805Open House: Saturday, 4/27 1:00-3:00PM
Courtesy: BHHS Fox & Roach-Greenville, (302) 571-8855
View additional infoWelcome to 1515 2nd Ave, a home located in the desirable Forest Park community of Wilmington, DE. This 2-bedroom, 1-bathroom residence boasts 1,125 square feet While the home is currently livable, it awaits your personal touch and updates to truly shine. The functional kitchen and bathroom provide a solid foundation for renovation, allowing you to customize these spaces to your liking. One of the standout features of this home is the water softening system, providing quality water right at your sink or shower, ensuring you enjoy clean and refreshing water throughout the home. There is also a water purification system at the sink. For outdoor enthusiasts, the property offers an above-ground pool in excellent condition, perfect for summertime relaxation and entertainment. The newly installed fence ensures privacy and security, while the new stairs on the side door provide convenient access to the backyard. Additional living space and square footage can be found in the finished attic, offering a versatile area that can be used as a home office, playroom, or additional bedroom to suit your needs. The unfinished basement with a new egress door provides ample storage space and the potential for further expansion. Located in the Forest Park community, this home is conveniently situated near shopping, dining, and entertainment options, while also offering easy access to major highways for commuting. Don't miss out on this fantastic opportunity in a sought-after neighborhood. Schedule your private showing today and envision the possibilities that await!
Courtesy: KW Greater West Chester, (610) 436-6500
View additional info**FINAL OPPORTUNITY TO LIVE AT OVERLOOK AT LINDEN RUN!! BUYER RECEIVES $10,000 IN CASH TOWARDS CLOSING COSTS!!!***Enjoy breathtaking views while sipping your morning coffee on your new deck at The Overlook at Linden Run. This new Eddy Homes community offers 17 luxury 2-car garage townhomes with modern open floor plans, customizable finishes, an elevator option, and low-maintenance living - leave your lawnmowers and snow shovels behind! With three different floorplans to choose from, The Overlook at Linden Run provides a variety of lifestyle options. This CHESTNUT floorplan offers the option to add an ELEVATOR on all 3 levels (elevator is an additional cost)! The first floor boasts the 2-car front entry garage and a spacious walkout finished rec room (limited time only!). Upstairs on the main level, you will find the gourmet kitchen, which features an oversized 8' island, high-quality cabinetry, granite countertops, stainless steel appliances, a large walk-in pantry, and ample counter space. A spacious great room and dining room flank the kitchen, and patio doors provide access to the scenic backyard and optional deck. A conveniently placed powder room completes this level. On the bedroom level, you'll find the owner's suite featuring a generously sized walk-in closet as well as a luxury en-suite bath with a glass stall shower, double vanity, and private water closet. A conveniently located laundry room, 2 additional sizable bedrooms, and a hall bath complete this level. Steps away from the shopping and dining in Pike Creek, easy access to major highways and located in the award-winning Red Clay Consolidated School District, The Overlook at Linden Run offers exceptionally convenient living. Greenville, Trolley Square, Kennett Square, Wilmington Station, and the Riverfront are all located less than 10 miles away. The Overlook at Linden Run is the new home you have been waiting for! ** Pictures are from a completed EddyHomes Model. $259,90017 Beech Avenue Elsmere, DE 19805
Courtesy: RE/MAX 1st Choice - Middletown, (302) 378-8700
View additional infoA great starter home with two bedrooms and two full baths. Many things have been updated, roof is about for years old, the siding two years and the gas heater and central air three years. The kitchen also has lots of upgrades, cabinets and countertop. Semi-finished basement with a game room and study room, full bathroom, and laundry room. Large fenced-in back yard. Home needs some cosmetic work and upgrades but is in good condition to move in.
Courtesy: Patterson-Schwartz-Hockessin, (302) 239-3000
View additional infoSingle floor living at its finest in great community of Berkshire with Tennis court and pool awaits its new owners. No Stairs! This beautiful unit has street level entry and has been recently updated with new carpet, fresh paint, all new stainless steel Fridgetair kitchen appliances, newer Whirlpool washer & Dryer and more. This unit in Pike Creek is move-in ready. Master Suite includes a full bath and large walk-in closet. Laundry is located inside the condo. Outside balcony has unobstructed view for enjoying your morning drink. Located within walking distance to restaurants, major routes, shopping centers and walking distance to Shops of Limestone. The Berkshire Community also has a large in-ground pool, tennis courts, and many common spaces to enjoy.
Courtesy: Patterson-Schwartz-Dover, 3026729400
View additional infoThis adorable 3 BR home has been completely refreshed and is move-in ready! It has all new carpet and vinyl plank flooring and has been freshly painted inside and out. The roof is new and the HVAC has been serviced. This home also has a full basement and fenced rear yard. This property is being sold As Is and inspections are for informational purposes only. $345,00034 Sentry Lane Newark, DE 19711Open House: Saturday, 4/27 1:30-3:00PM
Courtesy: Patterson-Schwartz - Greenville, 3024294500
View additional infoDiscover the charm and comfort of this 3-bedroom, 2-bath Cape Cod, quietly tucked away at the end of a serene cul-de-sac. Built in 1990 and spanning nearly 1,800 square feet, this home blends timeless style with modern conveniences, all within a stone's throw from essential amenities. As you step inside, you'll be greeted by freshly updated interiors, and bright natural light shining through the dining room and living room windows. The first floor allows for easy entertaining, especially with the outdoor patio just a step or two away from the kitchen and living room. Downstairs the house features a cozy office or entertainment area in the basement, perfect for movie nights or a quiet workspace. The living room's exposed brick accent wall adds a dash of rustic elegance, setting a warm, inviting tone. The real gem is the beautiful screened-in patio, complete with a ceiling fan and festive string lights, extending to an additional deck that beckons for outdoor gatherings or quiet morning coffees. Location is just as appealing as the home itself, with quick access to I-95, Christiana Mall, Christiana Hospital, and downtown Newarkâs vibrant shops and dining options. Despite its convenient location, the neighborhood remains peaceful and family-friendly. With its classic charm, thoughtful updates, and a perfect blend of indoor and outdoor living spaces, this home is ideal for anyone looking for a blend of tranquility and convenience in Newark.
Courtesy: RE/MAX Point Realty, (302) 426-2211
View additional infoConvenient to just about anywhere. This 3 bedroom 1.1 bath colonial offers plenty of space. The main level features a living room, kitchen, family room and a powder room. The upper level has 3 nice size bedrooms and a full bath. One of the bedrooms features a covered balcony. The basement includes the laundry and plenty of storage space. The lot offers a large side yard great for entertaining. Open House: Saturday, 4/27 1:00-3:00PM
Courtesy: Crown Homes Real Estate, (302) 504-6147
View additional infoWelcome to your new home! This stunning 3-bedroom, 1.5-bathroom end unit townhome offers the perfect blend of modern amenities and cozy comforts. Situated in the desirable community of Pepper Ridge this home won't disappoint. Step into a thoughtfully designed layout that maximizes space and functionality. From the moment you enter, you'll appreciate the seamless flow from room to room. Modern Kitchen and ample dining space for the entertainer in you. Go upstairs in a beautiful open staircase overlooking your living space to your 3 bedrooms and 1 full bath. Say goodbye to lugging laundry up and down stairs. With the convenience of laundry facilities located on the bedroom level, chores become a simple task. If a garage was on your list you will love the space available for a car and workspace. You can also enjoy a fenced in yard. Roof replaced in 2019 and Air Conditioning 2023. Don't miss out on the opportunity to make this exquisite townhome your own. This property is close to shopping centers, parks, and restaurants.Schedule a viewing today and experience the perfect blend of comfort, convenience, and style!
Courtesy: Patterson-Schwartz-Hockessin, (302) 239-3000
View additional info3rd floor unit conveniently located in building E tucked away from main roads in Sought after community of Coffee Run Condominiums is now available. 2,075 square feet of maintenance free living! Gracious foyer, an expansive living/dining room with a wall of oversize windows/sliding door which overlooks the balcony with a fabulous exposure, eat-in kitchen with ample counter space, storage and laundry area. The primary bedroom is adjacent to the living area and bathroom with dual vanity and plenty of closet space. Located on the other side of the living area, is the second bedroom with a walk-in closet, hall bathroom, hall closet and den/office. 3rd Bedroom used as Den or office. Community pool, clubhouse, ample parking and a storage unit in the basement are just a few features of this desirable community. Coffee Run is conveniently located between Hockessin and Wilmington with easy access to shopping, restaurants, White Clay Creek Park, Hockessin Athletic Club, Delcastle Recreational Area, and area hospitals. Monthly condo fee includes: Pool & club house, Hot water, trash removal, basic cable, heat up to 65 degrees, building maintenance, common area maintenance, snow removal & property landscaping $399,9008 Taven Keep Road Newark, DE 19711
Courtesy: Patterson-Schwartz-Hockessin, (302) 239-3000
View additional infoWelcome to 8 Taven Keep Rd. This charming ranch is 1775 Sq Ft and is located in a Cul-De-Sac. This home has had many upgrades including new roof with GAF Lifetime Warranty, new vinyl windows, new fiberglass doors, and refinished hardwood floors. The main level consists of 3 bedrooms and 1 fully renovated bathroom. In the Kitchen you will see new 42" shaker style cabinets (Soft Close), quartz countertops, new stainless appliances, and LVT flooring. The lower level features a half finished basement with a half bath and stone fireplace.
Courtesy: Tesla Realty Group, LLC, (844) 837-5274
View additional infoWelcome to The 1401 condos, unit 1102! This well maintained studio offers all the amenities that you will need to live comfortably. Enter into an open living/kitchen space with ample size to design it to your preference. The living area features sliding doors that reveal a large storage area with enough space for a Murphy Bed. A full modern bathroom and a well sized closet space is available for storage. This studio has breathtaking views of the Wilmington skyline. The 1401 is a well maintained, secured building within walking distance of Trolley Square and market st. The laundry room and mail center are located on the lobby level. An outside sitting area is available for your relaxation. The monthly condo fee includes almost everything! 24/7 concierge and security, heat, a/c, trash, water, sewer, snow removal, exterior building maintenance, valet service and garage parking. Living room/Kitchen room measurement estimated about 26 x 17, Bathroom about 7 x7 (Please confirm your own measurement). Come take a tour today! $364,90014 Boxwood Road Wilmington, DE 19804
Courtesy: RE/MAX Associates-Hockessin, (302) 234-3800
View additional infoThis fully renovated 4-bedroom, 2-bathroom colonial house offers a perfect blend of classic charm and modern amenities. With spacious living areas, the home boasts a functional floor plan that caters to both comfort and convenience. The updated kitchen features sleek countertops, stainless steel appliances, and ample storage, making meal preparation a delight. The bathrooms have been tastefully remodeled with contemporary fixtures and finishes. Luxury vinyl floors and new carpet flow throughout the home, adding warmth and elegance to the space. Outside, the property showcases a well-maintained yard, ideal for outdoor entertaining or relaxation. Located in a desirable neighborhood, this colonial house is a true gem that combines timeless architecture with todayâs lifestyle demands. $769,900100 Hobson Drive Hockessin, DE 19707
Courtesy: Keller Williams Realty Wilmington, (302) 299-1100
View additional infoLocation Location Location! This beautiful home in the desirable Hockessin neighborhood of West Riding sits on a large 1 acre corner lot affording maximum privacy with virtually no close neighbors on any side. The 3,550 SF home has hardwood floors, new carpeting, upgraded kitchen and baths, a 2 year old Lennox gas furnace and air conditioner and a tankless gas water heater. In addition to the 3,550 SF of living space, the house has a full basement with convenient walkout doors, and an oversized garage that is deep enough to park 4 cars and plenty of room for yard equipment. You enter the house off the covered front porch and inside are met with hardwood floors which start in the spacious entrance foyer. Off the foyer is a large 300 SF living room with a sliding glass door leading to the deck that spans the entire back of the house. Toward the back of the house is the dining room and kitchen, both also with hardwood flooring. The kitchen has beautiful granite countertops, tile backsplash, a large center island as well as a wet bar, built in desk, and stainless steel appliances. At the back of the house is another large room, a 390 SF den with built in bookcases, wood burning fireplace and sliding glass door. Rounding out the first floor are the newly renovated powder room and the laundry room/mud room leading to the oversized garage. Upstairs has a large open landing area at the top of the stairs that could be a nice seating area looking out onto the foyer, as well as 4 large bedrooms and 2 full baths. The main bedroom is very large with an impressive newly renovated ensuite featuring a double vanity, shower, and three large walk-in closets! The largest of the three is 8âx 8â with a window and skylight, and could easily have other uses. The full hall bathroom upstairs has also been renovated with a new vanity, separated from the full tub/shower by a door. This home is in the sought after William F. Cooke Elementary School area. It has been completely renovated, sits on a huge corner lot and comes with a 1 year home warranty. Make this your new home today!
Courtesy: Patterson-Schwartz-Hockessin, (302) 239-3000
View additional infoIf your looking for beautiful, easy life location, this is a wonderful find! A move-right-in condo in the long running, premier community of Coffee Run! Speaking of location, the new owners of B4F will enjoy a gorgeous balcony view of Sycamore tree foliage and swimming pool in the courtyard below! Some very recent updates benefiting the new owners are brand new carpeting and it's freshly painted throughout! ! You will also love sitting out in the full length balcony with a great view of the grounds below! You will enjoy two nice sized bedrooms both with walk-in closets and 2 full baths plus a generously sized study that could also be used as a guest bedroom! Over 2000 square feet in all! There are 2 DART bus stops (Rt 20) in the immediate vicinity! Reasonable condo fee includes: Cable TV, Common Area Maintenance, Custodial Services Maintenance, Ext Bldg Maint, Heat to 65°, Lawn Maintenance, Management, Pool(s), Trash. Sorry no pets unless you have a registered Emotional Support Animal or Guide Dog. This will be a wonderful place to call home!
Courtesy: EXP Realty, LLC, (888) 397-7352
View additional infoWelcome to The Pointe, an exclusive and private waterfront condominium community in the heart of Wilmington. This gorgeous 3 Bedroom 3.1 Bath home has been meticulously updated with all of the latest smart home technologies and finest materials. Boasting over 3,000 sq ft of living space this sprawling home takes in amazing views out every window! A semi-private elevator accesses this corner unit home with breathtaking views of Brandywine Park's walking trails and picturesque wrap-around views from the terrace. Expert craftsmanship is evident as you enter the home with custom inlays in the hardwood floors and attention to detail at every turn. The home has been completely updated throughout and features a Crestron SmartHome system that controls all systems including, shades, lights, surround sound, temperature and AudioVisual in all rooms. Remodeled gourmet Kitchen with Wolf appliances, custom lighting, walk-in pantry, Sub Zero refrigerator and additional refrigeration drawers. Butler Pantry offers a full wet bar, Sub-Zero wine refrigeration and it's own ice maker. Expansive Dining Area is open to the Family Room and serves as the perfect gathering space for entertaining. Multiple sliders lead to the private terrace from every room with views of the river. Main Bedroom Suite features a retractable TV, automatic shades, 2 walk-in closets and a gorgeous spa-like Bath with jetted tub, heated floors, dual vanities, glass shower stall and water closet. 2 Additional Bedrooms are both en-suite with updated custom Bathrooms. The home is completed with a recently updated Powder Room as well as a dedicated Laundry room. The Pointe features an exclusive list of amenities including a concierge, pool, Fitness Center, 24 Hour gated security, and private dedicated parking spaces. Fantastic location with easy access to all major routes, amazing restaurants and nestled in Brandywine Park with wooded trails, zoo, and museums, this gorgeous home is sure to impress!
Courtesy: BHHS Fox & Roach-Christiana, (302) 368-1621
View additional infoWelcome home to this 2 bedroom 2 full bath townhome in the desirable community of Mendenhall Village! As you enter this lovely home, you'll find a remodeled Kitchen , that flows into a spacious dining rm for starters & remodeled power room. The family room offers a wood burning fireplace and access to a fenced in yard with a patio that offers custom pavers , shed & nicely landscaped. Second floor hosts the master bedroom w / a beautifully remodeled master suite plus and additional spacious bedroom w/ another full bathroom & remodeled as well. In addition to the upper level, you'll find a bonus size loft w/ 2 skylights. More living space continues w/ a finished basement that just adds more square footage to this delightful home. . This is a move-in ready home just waiting for a new owner to call it home. Will be available to show starting Tuesday at High Noon!!
Courtesy: Long & Foster Real Estate, Inc., (302) 351-5000
View additional infoWelcome to 1100 Lovering Avenue, Unit 704! This stunning condo has undergone a remarkable remodel and boasts over $100,000 worth of improvements. This property is a true gem in the heart of the city in Trolley Square. Upon entering this exquisite unit, you'll be greeted by a spacious and open floor plan that is perfect for both entertaining and everyday living. The living area features large windows that flood the space with natural light, creating a warm and inviting atmosphere. The hardwood floors add a touch of elegance, while the neutral color palette provides a modern and sophisticated feel. Nothing to do but move-in!! The kitchen is a chef's dream come true. It has been completely renovated with top-of-the-line stainless steel appliances, custom cabinetry, and beautiful granite countertops. Whether you're preparing a quick meal or hosting a dinner party, this kitchen will exceed your expectations. Laundry and pantry is just off of kitchen with brand new top of the line washer & dryer. The primary bedroom is a tranquil retreat, offering a peaceful sanctuary after a long day. With ample closet space and a luxurious en-suite bathroom, this bedroom provides the perfect balance of comfort and style. Blackout shades for peaceful sleep after long work day. The additional bedroom is equally impressive, and plenty of natural light with updated hallway bathroom to share. One of the highlights of this condo is the private balconies with panoramic views, where you can enjoy your morning coffee or unwind in the evening while taking in the breathtaking city views. It's the perfect spot to relax and enjoy the beauty of the surrounding area. 1100 Lovering Avenue also offers a range of amenities for its residents. From the fitness center to the rooftop terrace, you'll have access to everything you need to live a life of luxury and convenience. The building also provides secure parking and 24-hour concierge service, ensuring your comfort and peace of mind. Located in a prime location, this condo is just steps away from the city's best restaurants, shops, and entertainment options. With easy access to major highways and public transportation, you'll have the freedom to explore all that the city has to offer. Don't miss out on the opportunity to own this exceptional condo at 1100 Lovering Avenue, Unit 704. With its stunning remodel, luxurious amenities, and unbeatable location, this property is truly a rare find. Schedule a showing and make this condo your new home.
Courtesy: Long & Foster Real Estate, Inc., (302) 351-5000
View additional infoWelcome to Park Plaza! This 2 bedroom Condominium residence is on the 6th floor and has amazing views of the City of Wilmington and Brandywine River Park. Why pay over $500,000 or nearly $600,000 when you can buy this home and make it your own? This condo is approximately 1,400 sf and features an updated kitchen with eating area, 2 bedrooms, 2 bathrooms, laundry, walk-in closet, an on floor storage locker and a secured parking space in the covered garage. Park Plaza's amenities include an indoor pool/sundeck, newly renovated fitness room & community room, a patio with a grill for outside dining and a 24 hour front desk staff in the gorgeous, newly renovated lobby. Park Plaza is adjacent to Brandywine Park trails along the Brandywine River, tennis courts, basketball courts, Pickleball and Bocce courts, a water-fill station, picnic tables and of course the Brandywine Zoo. Park Plaza is blocks away from Trolley Square's grocery shopping, pharmacy, coffee shops, fine dining and casual restaurants, pubs, wine shops and various retail stores. Park Plaza offers easy access to I-95 and is a short drive to Greenville or along Concord Pike (Rt. 202). Make an appointment to see this lovely condo today!
Courtesy: Long & Foster Real Estate, Inc., (302) 351-5000
View additional infoPresenting River Tower Unit 503! This spacious 3-bed, 2-bath condo at Christina Landing's premier high-rise offers new flooring, kitchen with 42" cabinets, granite countertops, and an open floor plan perfect for entertaining and abundant natural light. The primary suite boasts a separate shower, luxurious bath, a large walk-in closet, and blackout blinds, while the two additional bedrooms also feature blackout blinds for privacy. Convenience meets modern living with extra storage in the utility closet and a new washer/dryer. Ideal for low-maintenance living and investors, this property benefits from the robust Riverfront rental market. The HOA covers professional property management, water/sewer, trash removal, and heating/cooling assistance, reducing utility costs. Enjoy amenities like 24-hour security, concierge services, a saltwater pool, hot tub, gas grilling, entertainment areas, and a fitness center. With nearby attractions, upscale dining, grocery stores, and transport links via the Wilmington station, plus just a 20-minute drive to PHL airport, River Tower defines sophisticated urban living. $595,00037 Renee Lane Newark, DE 19711Open House: Sunday, 4/28 1:00-4:00PM
Courtesy: Patterson-Schwartz-Brandywine, 3024750800
View additional infoGorgeous 4BR, 3B Ann Capron designed colonial boasts designer features custom features and quality appointments throughout! Entering the center hall you will be greeted by gleaming hardwoods throughout the main level. The open and bright living & dining rooms boasts maple floors, custom moldings, pocket doors and recessed lighting. At the heart of this home is a designer white kitchen with granite counters, tumble marble backsplash, center island and contrasting hardwoods. The dramatic family room features vaulted ceilings, skylights, recessed lighting and a wood burning fireplace. In addition, there is an enlarged mudroom w/custom cabinetry leading to the two-car garage.The second story is comprised of a gracious master bedroom with a customized bathroom and stairs to a loft which could sever as an office or craft room. There are three additional good sized bedrooms, third full bath and the laundry. Outdoor entertaining will be a joy in the screen porch and large patio with a grilling station, fire pit and lounging area overlooking a beautiful back yard. Added, features include a detached studio/workshop with electric, solar panels (owned) and a shed. Situated at the end of a cult sac on a premium .59 acre well landscaped lot. Located in the Red Clay Consolidated School District and in the North Star Feeder pattern. This house is an absolute standout in this price range!
Courtesy: EXP Realty, LLC, (888) 543-4829
View additional infoWelcome to Luxury, carefree living in Wilmington's finest Waterfront community of Justison Landing! Enjoy the extraordinary scenic views that include both the city scape and Christina River from this beautiful city condo. This unique corner unit is rarely available, showcasing spectacular city views any time of day, with floor to ceiling windows adorned with custom shades. Upon entering this luxury condo, you will notice the beautiful engineered hardwood flooring and an open concept floor plan that has been impeccably maintained and exudes a sense of serenity as you walk through. In the upgraded kitchen, admire the white cabinetry with soft close drawers, granite countertops, unique stainless backsplash with undermount accent lighting and stainless-steel appliances, and a complimentary blue, moveable island. The wide plank floors accommodate all of the open space rooms and hallway. Both bedrooms have French doors that open to the sound and sites of the Riverfront as well as beautiful ceiling fans. The primary bedroom also boasts a large walk-in closet with organizers. Both full sized bathrooms are spacious and feature ceramic tile flooring. Additionally, this home boasts tall ceilings, in-unit laundry and comes with one parking space in the garage. Justison Landing offers many premium amenities to its residences including on-site parking, controlled access, stylish lobbies with front desk service, 24-hour security and direct access to ground floor retail establishments. Situated on the Christina River Waterfront, this area offers easy access to I-95 and the Wilmington train station. Walk to many area shops, dining, and entertainment options such as an IMAX theater, museums, local Iron Hill Brewery, Big Fish Grill and Starbucks. Bonus - This unit is quiet since it is located at the end of the hallway and has no adjacent units. Donât miss this opportunity to Live, Work and Play while enjoying city living at its best!
Courtesy: Compass, (302) 202-9855
View additional infoExperience urban living at its finest in this stylish 2-bedroom, 2-bathroom condo at Christina Landing River Towers. Boasting granite countertops, stainless steel appliances, and close proximity to parks, this residence offers the perfect fusion of modern comfort and city convenience. Embrace the vibrant lifestyle of downtown Wilmington while enjoying the tranquility of this well-appointed home. Don't miss the opportunity to make this urban oasis your own.
Courtesy: RE/MAX Associates, 3026450800
View additional infoWelcome to the Condominiums at Justinson Landing on the river front! This two bedroom and two bath condo has been fully renovated and is ready to go! All new laminate flooring throughout the unit and river views from every window. Upon entering the unit, you have a large coat closet and a mechanical closet which has in unit washer and dryer. Thereâs a completely remodeled kitchen with granite counter tops, ceramic tile, backs plash, and stainless steel appliances which feature dishwasher, electric range, microwave and brand new touchscreen Samsung refrigerator. There is a nice open concept from the kitchen into the living area with a breakfast bar area. The large living room features sliding patio doors with screens to allow lots of fresh air and the balcony that overlooks the water and River Walk. Off of the kitchen there is a three-piece hall bath and your first bedroom with more water views and double closet. Next you have your master bedroom which features an en suite master bath and large double closet and also features water views. There are all new fixtures throughout the unit and each room has new ceiling fans with remote controls. Every room is cable ready. This unit is on the seventh floor with magnificent river views and city skyline views. There is a concierge and security guard in the lobby, which is their 24/7. There is also a meeting room and a lounge area with TV and fireplace for occupants to relax. Around the bend there is a complementary coffee and tea bar to grab on the go. This unit comes with an assigned parking space as well. Now onto the location!! This unit has an incredible walking score and is in a prime location with not only River view, but everything the River walk district has to offer within footsteps: catch a Blue Rocks Game at Frawley Stadium, Chase Center, Del Pez, Starbucks, Taco Grande, The Big Fish, Iron Hill Brewery, Timothyâs Riverfront Grill, Wilmington Hall, Ubon , Mollyâs ice cream café, Constitution Yards, IMAX, planet, fitness and mini golf just to name a few!! Right next to downtown with all the amenities! How may I help you?Get property information, schedule a showing or find an agent |
|||||||||||||||||||||||||||||||||||||||||||||||||||||||||||
Copyright © Metropolitan Regional Information Systems, Inc.

