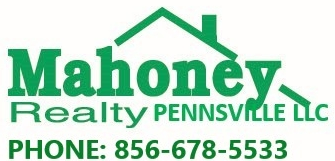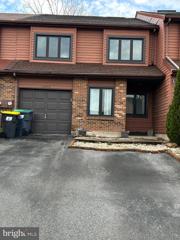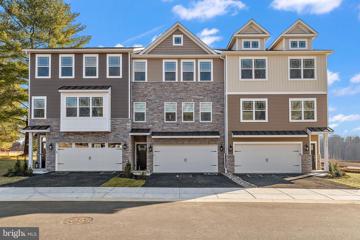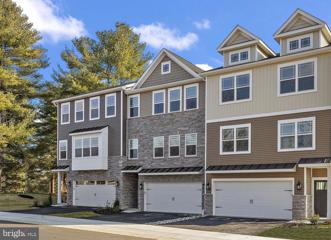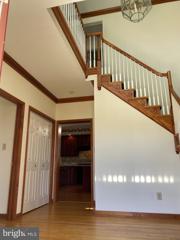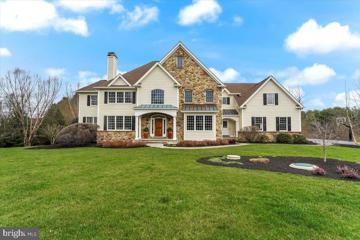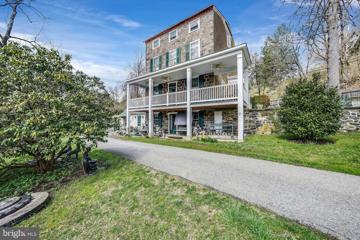 |  |
|
Wilmington DE Real Estate & Homes for SaleWe were unable to find listings in Wilmington, DE
Showing Homes Nearby Wilmington, DE
$464,900172 Gregg Drive Wilmington, DE 19808
Courtesy: Compass, (302) 202-9855
View additional infoWelcome to 172 Gregg Drive, Wilmington, DE 19808! This beautiful end unit townhome is located in the sought-after Limestone Hills community. Many updates have been made to this home since the owner has purchased it. It offers 3 bedrooms and 3.5 bathrooms, providing ample space and comfort for modern living. Enjoy abundant natural light and open space throughout the home, creating a bright and inviting atmosphere. New luxury vinyl plank (2021) floors adorn the first two levels, offering durability and contemporary appeal. The entry level, featuring a new storm door (2023) features a versatile third bedroom, currently transformed into a lounge area with a full bathroom and generous closet space. The remodeled kitchen on the second level boasts new appliances (2023), elegant kitchen tile and backsplash, and sleek granite countertops. A gas cooking range has been newly installed after a gas line was brought to the second floor, adding to the kitchenâs functionality. The walk-in pantry, with wood shelving, provides plenty of storage space. The open-concept dining room and family room on the second level have been freshly painted, perfect for entertaining and family gatherings. Step outside to a charming deck, great for hosting and enjoying the views this end unit property has to offer. A renovated powder room (2023) completes this level with practical convenience. The third floor houses two spacious bedrooms, each with en suite bathrooms featuring double vanities and ceramic tile flooring. After a renovation of the closets, by Closets by Design, you will find plenty of space to organize your clothes. The laundry closet is conveniently located on the third floor hallway, making household chores a breeze. New HVAC furnace and condenser 2023. Situated close to dining, shopping, top-rated schools, and major highways, this home offers both convenience and tranquility in a prime location. Donât miss the opportunity to own this exceptional home that has everything you could want and more. Schedule your showing today and experience the best of Limestone Hills living!
Courtesy: Coldwell Banker Realty, (302) 234-1888
View additional infoHave you been looking for a townhouse in Fairway Falls in the popular Pike Creek area? How about a townhouse that boasts 2400 square feet, with 3 nicely sized bedrooms and 2 ½ bathrooms that has just been freshly professionally painted. From the street, you can appreciate the newer roof, aluminum siding, newer windows and even a 1-car garage. The garage has interior access to the house and has an automatic opener for those rainy or snowy days. The driveway will accommodate at least 2 additional cars. As you enter the front door, there is a large living area that can be used as additional living or entertaining space. The convenient powder room is also on the this level. There is also a storage area that provides a huge amount of under stairs storage that has a cement floor. Heading up to the next level, there is the open concept living-dining room area and the kitchen. A skylight adds additional light to this area as well. A wood fireplace with stone-like veneer will keep you cozy on winter nights. A few steps up is sliding glass door leading to the large freshly cleaned and painted wood deck. It is a great size for entertaining whether it is spring, summer or fall. Heading up another few steps, there are 2 nicely sized bedrooms, one that has a large walk-in closet. They share a hall bath with a tub/shower combination. The washer and dryer are also conveniently located on this level to make completing laundry convenient. Head up to the next level and you arrive at the roomy primary bedroom, dressing room area and ensuite bathroom. If you are looking for storage space, it boasts a large walk-in closet. The skylight provides additional natural light for the bedroom and overlooks the living room. The townhouse has been freshly painted throughout in neutral colors. The deck has also been freshly power washed and painted. The property has had the roof replaced (2015) with architectural shingles, newer triple paned windows and doors with transferable warranty (2017) and HVAC System (2012) so the larger items have already been updated. Also, look at the newly installed frost-proof faucet by the garage. THE BAR IN THE LOWER LEVEL IS BEING REMOVED ON MONDAY, MAY 20TH. ALL OF THE CARPET IS BEING REPLACED IN THE NEXT 1-2 WEEKS. Appliances are included âas-is." The property is being sold âas-isâ and the seller will make no repairs. All inspections are for buyerâs information only.
Courtesy: KW Greater West Chester, (610) 436-6500
View additional info***JULY 2024 SETTLEMENT + $10,000 IN CASH TOWARDS CLOSING COSTS!!!*** ALL-IN PRICING! Are you ready to move up to a brand-new townhome with the space you need in a location you love? This is our Spruce floorplan, upgraded throughout and featuring a beautiful private covered back deck where you can enjoy uninterrupted views of the 130+ acres of open space (bonus: you can even fence in your backyard!). The first floor boasts the 2-car front entry garage and a spacious walkout finished rec room with a large sliding glass door and access to your backyard. Upstairs on the main level, you will find the stunning gourmet kitchen, which features an oversized 10' island with granite countertops, 42" off-white soft-close cabinets, stainless steel Samsung appliances including a range hood, gas range, built-in drawer microwave, and dishwasher, as well as a pantry! A spacious great room and dining room flank the kitchen, and sliding glass doors off of the dining room provide access to the private, covered back deck. Hardwood floors run throughout the entire main level, foyer, mud room, and first-floor stairway. A conveniently placed powder room completes this level. On the bedroom level, you'll find the owner's suite featuring a generously sized walk-in closet and a luxury en-suite bath with a glass stall shower, double vanity with granite countertops, upgraded tile and design package, and private water closet. A conveniently located laundry room, two additional sizable bedrooms, and a hall bath complete this level. This home also features additional lighting throughout, as well as various other upgrades! Everything is a little easier here. Lawn maintenance and snow removal are taken care of, giving you more time to enjoy the abundant shopping, dining, and entertainment options just moments from your front door. Exceptionally convenient living. Simplify life with easy access to major highways, and just minutes away from Greenville, Trolley Square, Wilmington and the Riverfront, Kennett Square, and the University of Delaware. It is also located within the award-winning Red Clay Consolidated School District! The best part? Overlook at Linden Run offers serene, picturesque views of 130+ acres of preserved open space, with everyday conveniences just a short walk away. *photos of a completed Eddy Home.***HURRY - next buyer only received $10,000 in cash towards closing costs with the use of our preferred lender!
Courtesy: KW Greater West Chester, (610) 436-6500
View additional info**FINAL OPPORTUNITY TO LIVE AT OVERLOOK AT LINDEN RUN!! BUYER RECEIVES $10,000 IN CASH TOWARDS CLOSING COSTS!!!***Enjoy breathtaking views while sipping your morning coffee on your new deck at The Overlook at Linden Run. This new Eddy Homes community offers 17 luxury 2-car garage townhomes with modern open floor plans, customizable finishes, an elevator option, and low-maintenance living - leave your lawnmowers and snow shovels behind! With three different floorplans to choose from, The Overlook at Linden Run provides a variety of lifestyle options. This CHESTNUT floorplan offers the option to add an ELEVATOR on all 3 levels (elevator is an additional cost)! The first floor boasts the 2-car front entry garage and a spacious walkout finished rec room (limited time only!). Upstairs on the main level, you will find the gourmet kitchen, which features an oversized 8' island, high-quality cabinetry, granite countertops, stainless steel appliances, a large walk-in pantry, and ample counter space. A spacious great room and dining room flank the kitchen, and patio doors provide access to the scenic backyard and optional deck. A conveniently placed powder room completes this level. On the bedroom level, you'll find the owner's suite featuring a generously sized walk-in closet as well as a luxury en-suite bath with a glass stall shower, double vanity, and private water closet. A conveniently located laundry room, 2 additional sizable bedrooms, and a hall bath complete this level. Steps away from the shopping and dining in Pike Creek, easy access to major highways and located in the award-winning Red Clay Consolidated School District, The Overlook at Linden Run offers exceptionally convenient living. Greenville, Trolley Square, Kennett Square, Wilmington Station, and the Riverfront are all located less than 10 miles away. The Overlook at Linden Run is the new home you have been waiting for! ** Pictures are from a completed EddyHomes Model.
Courtesy: RE/MAX Associates - Newark, (302) 453-3200
View additional infoGreat New Price, excellent opportunity to own a Semi-detached 3 Bedroom 2.5 Bath Townhome in Pike Creek with 2625 Sq Ft. in sought after Community of Plum Run. The home has three levels of living space with generous Room sizes and sits on a Premium double wide(50' x 120') Homesite, that backs to the Community Park & Open Space with a Gazebo,. The Home features a well laid out floorplan, that offers you flexibility for your Families Needs. There is a Large Family Room that takes you into the Living room, Dining/Breakfast room and Kitchen are all wide open highlighted with Wood Burning Fireplace, atrium Glass door to a very private rear deck, that overlooks a quite & serene fence enclosed rear & side yard. The second floor offers a private Primary bedroom with an updated tile Full Bath with an oversized shower w/ Glass doors, a comfort height Vanity, plus there is a large walk-in closet. The secondary Bedrooms are generous in size as well. The Lower Level does feature more flex space with a Gaming area or Office, plus a Media room, with a Bilco Door exit. Front and Rear decks as well. System Features a High "E" Propane HVAC system, Updated Hot Water Heater, Rain Soft Water Softener. 200 Amp CB's, Dimensional Shake Roof, all Appliances convey. Great opportunity to own a Home with some very nice features. Home is in need of some repairs and updating, but Outstanding Value at this Price. This is a Short Sale, the Property is an "As-Is" Sale, subject to third Party Approval. All Offers will be sent to the Bank immediately. Bring all Offers. $610,00020 Forest Ridge Newark, DE 19711Open House: Saturday, 5/18 12:00-3:00PM
Courtesy: Patterson-Schwartz-Hockessin, 3022393000
View additional infoEscape to tranquility in this stunning contemporary home tucked away in the serene community of Creek Landing, where only a relocation makes this gem available. As you approach, the new front door and beautiful outdoor lighting welcomes you, setting the tone for what awaits inside. Step into the spacious, open-concept living space, where new luxury flooring guides your journey throughout the first floor. A versatile office space, adorned with double doors, offers endless possibilities, while the dining room boasts elegant wainscoting and leads seamlessly to the newly designed modern kitchen. Here, the sellers have spared no expense with high level quartz counter tops, marble tile backsplash, and top-of-the-line appliances adorn the space, complemented by floating shelves and an inviting island, ready for your next party. Retreat to the screened porch, ideal for unwinding while enjoying the sounds of nature. Cooler nightâs stay inside and soak in the warmth of the sleek fireplace in the great room with soaring ceilings and skylights. The first-floor primary suite beckons with its own patio, spa-like bath, a walk-in closet along with a second closet providing the perfect sanctuary. An updated powder room and laundry room finish up this level. Upstairs, discover generously sized bedrooms and a full bath, while the lower level unveils a soundproof music room, offering versatility for entertainment or relaxation. Updated throughout, this home is move in ready and will be worry free with a new roof & gutter system, a new driveway and not to mention the 2X6 construction of the home. All the updates buyers are looking for in this pristine home! This private oasis in Creek Landing offers the perfect blend of serenity and convenience, just waiting to be called home. Showings start on Friday- May 17th with an Open House on Sat and Sun from 12pm-3pm, schedule a tour today, before its too late! $1,225,00032 Harvest Lane Hockessin, DE 19707
Courtesy: Foraker Realty Co., (484) 406-3004
View additional infoWelcome to your dream home in the prestigious Reserve at Hockessin! This exquisite residence offers the perfect blend of luxury, comfort, and functionality, with unparalleled features and amenities to suit your every need. Step inside this magnificent 4-bedroom, 4.5-bathroom haven and prepare to be captivated by its charm and elegance. As you enter, you're greeted by a grand foyer that sets the tone for the rest of the home. The heart of this home is undoubtedly the stunning gourmet kitchen, complete with a generous island perfect for entertaining or casual dining. With its ample counter space, high-end appliances, and a convenient eat-in area, this kitchen is a chef's delight. Adjacent to the kitchen is a cozy sunroom, ideal for enjoying your morning coffee or unwinding with a book. The spacious living room provides the perfect setting for gatherings with family and friends, boasting abundant natural light and a warm, inviting atmosphere. Retreat to the lavish primary suite, featuring a sumptuous walk-in closet and a spa-like bathroom suite, offering a tranquil oasis to relax and rejuvenate. Outside, you'll find a three-car garage, a deck, and a patio overlooking the expansive backyard, providing the perfect backdrop for outdoor entertaining or simply enjoying the beauty of nature. But that's not all - this home also offers a large walk-out basement with endless possibilities. Whether you choose to finish it for additional living space or keep it as storage, the potential is limitless. With its spacious rooms, luxurious amenities, and prime location in the Reserve at Hockessin, this exceptional home offers the epitome of refined living. Don't miss your chance to make it yours!
Courtesy: Patterson-Schwartz-Hockessin, (302) 239-3000
View additional infoRarely available 5 bedroom, 3.5 bath, R.C. Peopleâs brick colonial on an oversized lot with over 7,500 sf of finished living space. Entering through the double wide front entry doors from your covered porch, you find yourself in your grand two story foyer full of natural light and gleaming hardwood floors. On your left is a private first floor bedroom/home office with stained moldings. To your right is your spacious living room with a gas fireplace connecting to your dining room by beautifully finished15 lite french doors. The adjacent eat in kitchen is magnificent, featuring plenty of prep space on your sparking granite countertops and center island. Entertaining friends and family is easy with the use of your six burner gas stove and two electric ovens. Beautifully crafted 42 in high cherry finished cabinets provide more than ample cabinet and storage space. The kitchen eating area is spacious and opens to your 320 sf sun room featuring casement windows and a sliding glass door leading to your deck. The main floor full bath has granite countertop and walk in shower. Rounding out the first floor is your family room with a floor to ceiling brick fireplace flanked by open shelving and a cathedral ceiling. Two skylights and a triple bay window offer tons of natural light. Traversing the turned staircase, you immediately notice the unique bridge to bedroom two with its own private half bath. All upper floor bedrooms have hardwood floors under the carpet. Bedrooms 3 and 4 are just steps away from the beautifully remodeled full bath with granite countertop, double sinks and a tub/shower combo. The primary bedroom offers you both tranquility and privacy. The bedroom is spacious and is adjoined by a sitting room leading to both your grand walk in closet and an amenity filled five piece master bath with dual shower heads in your spacious tiled shower, double sinks within your granite countertop, and your jetted soaking tub with a dedicated hot water heater. Moving to the lower level you will find an enormous open finished room, large enough to accommodate multiple gaming tables, complete with a hand crafted wood bar and a generous number of custom cabinets for your storage needs. The adjacent bonus room can be used as a playroom, craft room, or home theater. The workshop area will satisfy the needs of any do it yourself or craftsman and offers a unique staircase connecting to the three car garage. The rear lot is flat and open for your outdoor activities and includes a play set. $1,899,0002 Farron Drive Chadds Ford, PA 19317
Courtesy: BHHS Fox & Roach - Hockessin, (302) 999-9999
View additional infoNestled in the heart of the prestigious Chester County countryside, 2 Farron Drive offers an unparalleled opportunity for the discerning buyer seeking a refined & versatile estate. This exceptional property redefines luxury living. Elegance, sophistication, & grandeur are the hallmarks of this sprawling estate. With over 6.4 meticulously landscaped acres exuding privacy & serenity. As you enter the main home, you are welcomed by a cathedral-like entrance that bathes the interior in an abundance of natural light, from a massive 30ft high ridge board skylight. Creating a captivating atmosphere from the moment you arrive. This grand entrance sets the stage for the opulence that lies within. In the heart of this home is the gourmet kitchen, where culinary dreams come to life. This culinary masterpiece features pink Iranian marble countertops & Italian Boffi designer cabinets from Italy. Every detail has been meticulously crafted to provide the ultimate cooking experience. As you prepare meals in this exceptional kitchen, you'll be treated to breathtaking views of the lush landscape that the owners themselves meticulously designed. The kitchen's large windows offer a picturesque backdrop, creating a tranquil atmosphere that makes every meal a memorable experience. From the eat-in kitchen, you'll find a seamless flow into both informal & formal dining areas. This inviting space is perfect for hosting family gatherings or intimate dinners. Sliders lead you to the expansive deck, connecting you to the guest house & creating an ideal setting for al fresco dining. Whether you desire a morning coffee or evening refreshment overlooking the serene landscape, this deck provides the perfect backdrop for making cherished memories. On the second floor, the primary bedroom suite creates a private retreat away from the hustle & bustle of daily life, complete with an ensuite bathroom & all the amenities one would expect in a home of this caliber. In addition, the second level features two additional bedrooms, each thoughtfully designed with its own private bathroom, providing unparalleled convenience & comfort for family members or guests. One of the standout features of this estate is the resort like indoor pool, a true haven for relaxation & entertainment. Complemented by a soaring cedar wood beam and plank ceiling. Connecting full bathroom, & access to both main home and guest house. Whether you seek a morning swim or an evening dip, this space offers year-round enjoyment. The guest house is a masterpiece in itself, offering multi-generational living at its finest. The main floor features a primary bedroom & bathroom suite, complete with its own separate driveway & access. This guest house provides the perfect solution for extended family members or guests. Whether you have aging parents, grown children, or live-in staff, everyone can enjoy the comfort & privacy they deserve. The guest house and the office have their own USPS postal mailing addresses. Throughout the main home, discover an array of luxury features, including Pella windows, multiple HVAC zones, a Generac generator, a 3-zone security & fire safety system, & an entertainment-ready Bose surround sound system. The oversized 4-car garage gives plenty of space for multiple vehicles or recreational toys. The property boasts super-insulated 2x6 construction with brick cladding & composite roofing material. The dog lover in you will adore the 2-stall dog kennel with a dog washing tub. The basement holds a commercial office space with its own kitchen, ideal for those who work from home. Enjoy the best of both worlds with tax-free shopping in Delaware, explore the historic charm of Kennett Sq, savor delectable cuisine at nearby restaurants, & have easy access to major roads for effortless commuting. Only a short drive from Philadelphia Airport for hassle-free travel. Don't miss this extraordinary estate first hand. Schedule your private tour today & discover the endless possibilities. $1,395,000301 E Branch Drive Kennett Square, PA 19348
Courtesy: Beiler-Campbell Realtors-Kennett Square, (610) 444-7600
View additional infoThis is the one you have been waiting for! Welcome to 301 E. Branch Rd, located in the exclusive Fallbrooke community.....a quiet 21 home neighborhood surrounded by open space, conveniently located off of Old Kennett Rd and perfectly situated near both PA/DE border and the Borough of Kennett Square. This beautiful 5 BR/6.2 BA/3 car garage home has been extremely well maintained by this original owner and has everything you could look for in a home. Upon pulling up to the home, you'll instantly notice the brand new hardi-plank exterior along with real stone and brick accents, a newer 50 year roof, Anderson windows, 3 car garage and recently re-paved driveway. The backyard is very private with a custom pool/spa and fenced in patio area, a composite deck and tons of professional landscaping! Moving inside, you'll love the grand foyer entry with marble flooring, curved staircase, arched room entries and open design. The grand foyer is flanked by a warm living room area with a gas fireplace, site finished hardwood flooring, and access to the sunroom. The other side of the grand foyer features an oversized dining room featuring beautiful woodwork, site finished hardwoods and access to the butler's pantry and kitchen area. As you work your way towards the rear of the home, you can't miss the customized office/library area with built-in bookshelves and work area. The back of the main floor is nice and open and features a large family room area with fireplace and vaulted ceiling, a gourmet eat-in kitchen with oversized island, upgraded stainless appliances, custom pantry area and access to the butler's pantry featuring a wine refrigerator. Rounding out the main floor are two powder rooms, one on each side of the house along with a beautiful mudroom featuring custom built-in's. The upper level features plenty of room! The main bedroom suite features a large bedroom with vaulted ceiling, a beautiful sitting room or home office area with custom bookshelves, a spacious bathroom with soaking tub, custom tile shower and dual vanities along with a large walk-in closet with custom closet organizer. Moving down the hall, you'll find 4 additional bedrooms.....all nicely sized and all with their own full bathroom and closet, each with built-ins. Lastly, the upper level features a laundry area with sink and cabinets allowing for easy access and laundry use. Don't forget about the finished daylight walk-out basement, which provides a great space to entertain, hang out or for different hobbies. The basement features a full kitchen with bar top for guest seating, a full bathroom, and two separate areas to sit or hang out, along with another gas fireplace as well as a large unfinished space for storage. Easily walk-out to the pool and patio area....allowing for a nice inside/outside combo when entertaining. Other fine details featured in this amazing home are 4 zone HVAC, an oversized well tank, an extremely large 36kw Generac generator and much more! This home is a must see! Make your appointment today!
Courtesy: RE/MAX Town & Country, (610) 675-7100
View additional infoThe Best of Charming! This 4 story colonial sits on 5.7 acres with a 3 car garage and large paved parking area.. Very versatile floor plan that could easily support a in-law suite with in this homes 3800 square feet Large formal dining room and living room that are great for entertainment and family gatherings. This home is perfect for the growing family with 3.5 bathrooms and 5 bedrooms that are above average size. High ceilings, wood floors, front and rear stairways, dumbwaiter, large deck and two story porch. This home awaits your creativity and personal touch. Very convenient location and just 15 minutes to Longwood Gardens with shopping nearby in downtown Kennett Square or shopping in nearby Delaware. Property next door ( 162 Old Kennett Road ) is also for sale. mls PACT529504 How may I help you?Get property information, schedule a showing or find an agent |
|||||||||||||||||||||||||||||||||||||||||||||||||||||||||||
Copyright © Metropolitan Regional Information Systems, Inc.

