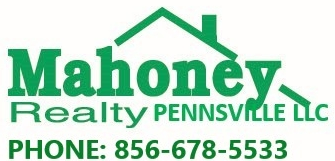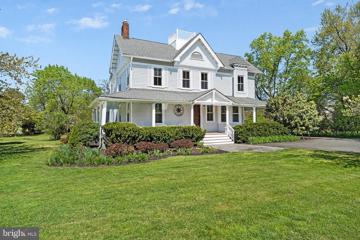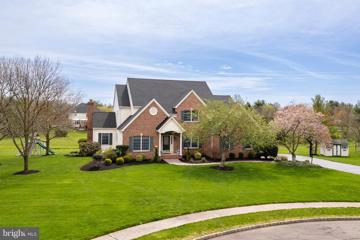 |  |
|
East Hanover NJ Real Estate & Homes for SaleWe were unable to find listings in East Hanover, NJ
Showing Homes Nearby East Hanover, NJ
Courtesy: Century 21 Abrams & Associates, Inc., (609) 750-7300
View additional info$800,00032 Trent Place Belle Mead, NJ 08502
Courtesy: Compass New Jersey, LLC - Moorestown, (856) 214-2639
View additional infoWelcome to 32 Trent Place, where modern sophistication meets timeless charm in the heart of Montgomery/Belle Mead. Nestled in a serene neighborhood on a meticulously landscaped lot with lush greenery, this stunning property offers a perfect blend of luxury living and suburban comfort. This property is a tranquil oasis for relaxation and enjoyment. From the moment you arrive, you'll be captivated by the peaceful ambiance and picturesque surroundings.Step inside the home to discover a beautifully appointed interior. The spacious living areas feature an abundance of natural light, high ceilings, hardwood floors, and designer finishes .The heart of the home, the gourmet kitchen, is a chef's dream come true. Equipped with top-of-the-line appliances, custom cabinetry, and granite counter tops. Retreat to the luxurious bedrooms, each offering a peaceful sanctuary for rest and relaxation. The master suite is a true haven, complete with a spa-like ensuite bath and ample closet space, providing the ultimate in comfort and convenience. Step outside to the expansive yard, where endless possibilities await. Whether you're hosting al fresco dinners on the patio, or enjoying games on the lush lawn, this outdoor oasis is sure to impress. Conveniently located with easy access to a wealth of amenities, including shopping, dining, parks, top-rated schools, as well as close proximity to major highways and public transportation options. Don't miss the opportunity to make 32 Trent Place your own. With its unmatched combination of style, comfort, and convenience, this exceptional property is ready to welcome you home! $1,350,000196 Grayson Drive Belle Mead, NJ 08502
Courtesy: Century 21 Abrams & Associates, Inc., (609) 750-7300
View additional infoWelcome to 196 Grayson Drive, where luxury meets functionality in this highly upgraded 5 bedroom, 4.5 bath property. As you step inside, you're greeted by the warmth of wood flooring throughout the first floor, adding a touch of elegance to the space. The conservatory boasts designer ceramic tile flooring, creating a beautiful and inviting atmosphere. Recessed lights adorn both the first floor and all bedrooms, providing ample lighting and a modern touch. The kitchen comes with stainless steel appliances, cherry cabinets, ceramic tile backsplash, and corian countertops, offering both style and practicality. Relax in the 2-story family room, complete with a gas fireplace adorned with custom molding and marble, creating a cozy ambiance for gatherings or quiet evenings at home. This home is equipped with upgraded utilities, including 3 zone heat and air, electronic air cleaners, central humidifier, and upgraded exhaust fans in the bathrooms, ensuring comfort and efficiency year-round. Experience the epitome of luxury living at 196 Grayson Drive, where every detail has been carefully curated for the discerning homeowner. $1,150,00011 Farmstead Court Belle Mead, NJ 08502
Courtesy: Callaway Henderson Sotheby's Int'l-Princeton, 6099211050
View additional infoA beautiful house in a beautiful setting, this home will both surprise and delight! On a cul-de-sac, backing to a scenic knoll, it was expanded in the main suite and another bedroom, creating extra spaces for dressing and storage in the primary bedroom and a whole other room for homework or overnight guests in the second bedroom. With wood floors in all but a few spaces, rooms really sparkle. The first floor features formal rooms, the family room with two skylights and a fireplace, an updated powder room, laundry, and the kitchen. Here, thereâs a big pantry closet, stainless appliances, a casual dining area that opens to the deck, and even a built-in desk. Split stairs lead up to four bedrooms. In addition to the dressing room expansion with big closets, the main suite has two additional walk-in closets and a big private bath. The basement is finished for television and games, with a bathroom, a gym space, and a mini kitchen.
Courtesy: Coldwell Banker Residential Brokerage - Princeton, (609) 921-1411
View additional infoWelcome to your new home nestled in a lovely cul-de-sac in quiet neighborhood! This charming 4-bedroom, 2 ½-bathroom house exudes warmth and character, awaiting your personal touch to transform it into your dream home. The well laid out main floor offers space for both relaxation and entertainment. The nicely sized living room, a dining room with views of the back yard, a cozy den, and large family room featuring a delightful fireplace provide the perfect setting for gatherings with loved ones or to relax on your own. Completing the main level is the kitchen, a convenient laundry room and ½ bath for guests. Venture upstairs to discover the four nicely s sized bedrooms and two full baths. Each room offers comfort and tranquility, promising restful nights and peaceful mornings. Outside, the yard beckons with its lush greenery and a generously sized patio, ideal for outdoor dining, lounging, or simply soaking in the serene surroundings. With a bit of vision and some updates, this home presents a wonderful opportunity to customize and make it uniquely yours. This home has been lovingly maintained by the same family for over 50 years, serving as the backdrop for countless cherished memories and shared moments. Don't miss the chance to write the next chapter of this home's story. Embrace the warmth, comfort, and endless possibilities that await in this inviting haven. $1,460,00029 Twin Brook Road Belle Mead, NJ 08502
Courtesy: BHHS Fox & Roach - Princeton, (609) 924-1600
View additional infoBeautifully Appointed Home with Highly Acclaimed Montgomery Twp Schools! Situated on a quiet street that ends in a cul de sac, 29 Twin Brook Drive enjoys a wonderful location backing to woods and beside a retention basin, affording the home a good deal of privacy. The stately brick facade is nicely accented by the inlaid brick driveway which leads to the thee-car side entry garage, and a paver brick walkway leading to the front door. Enter this nearly-new home (built in 2017) to a roomy and gracious two-story foyer. Hardwood floors and neutral tones carry throughout the main level, creating cohesion in the open floor plan from room to room. The formal living room and dining room flank the foyer. The living room opens to the family room, while the dining room opens to the kitchen, providing seamless flow throughout the main level, ideal for entertaining. A fireplace between two arch-top windows overlooking the open space beside the home provides a lovely focal point to the family room. A knee wall strikes just the right balance between open concept and definition between family room and kitchen. The chefâs kitchen has a center island with seating and storage, granite countertops, upgraded stainless steel appliances and a separate breakfast room in a sunny corner with windows and sliding glass doors providing views and access to the backyard. A main floor study is near a full bath, creating the option to serve as an office, guest suite or fifth bedroom. The mud / laundry room with utility sink completes the main level. The second level hosts the spacious primary suite, a second en suite bedroom with its own bath, and two additional bedrooms that share a hall bath. The primary bedroom has a tray ceiling, two walk-in closets and a sitting room that could be used for an additional office space, a nursery, or exercise room. The unfinished basement has high ceilings. Enjoy the convenience of public utilities. How may I help you?Get property information, schedule a showing or find an agent |
|||||||||||||||||||||||||||||||||||||||||||||||||||||||||||
Copyright © Metropolitan Regional Information Systems, Inc.







