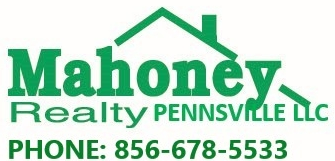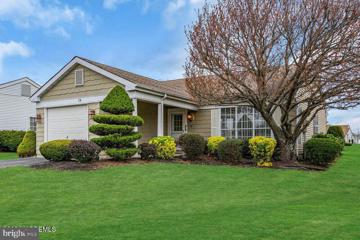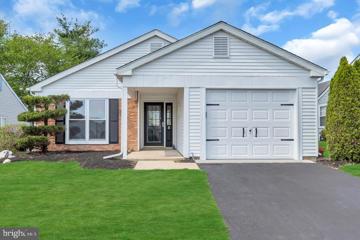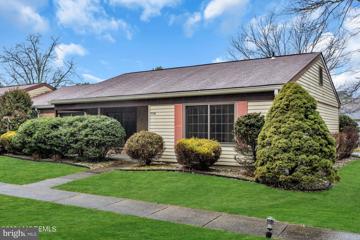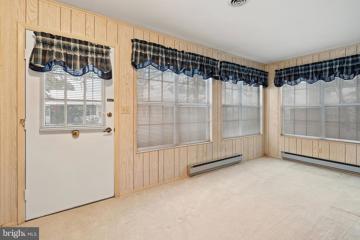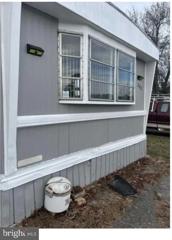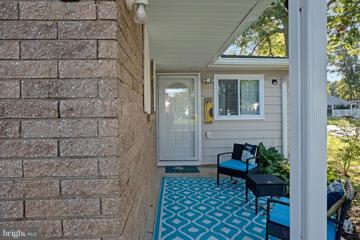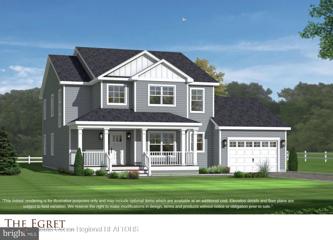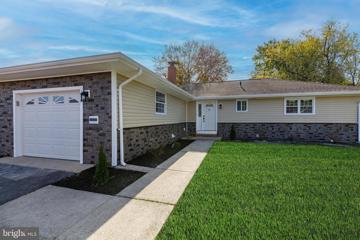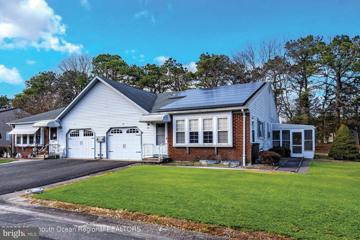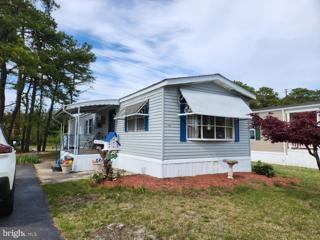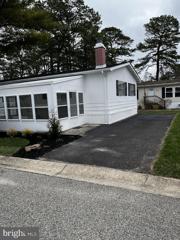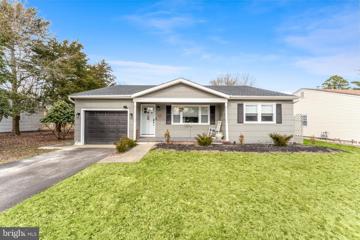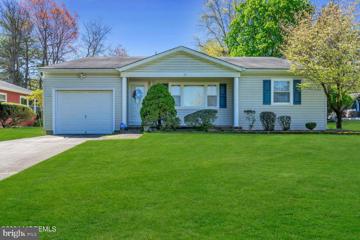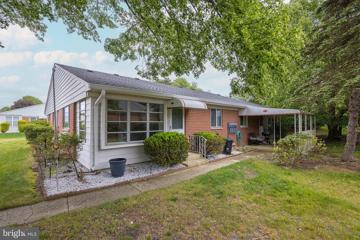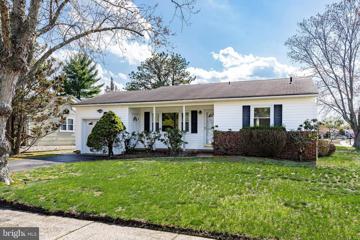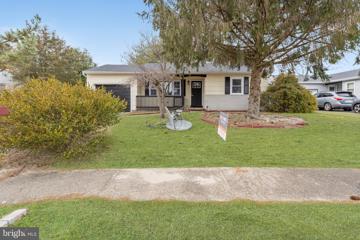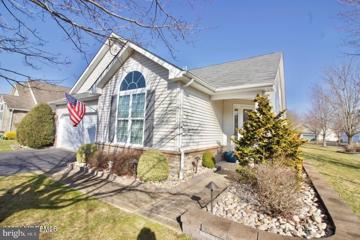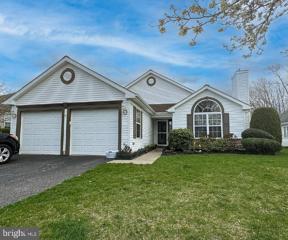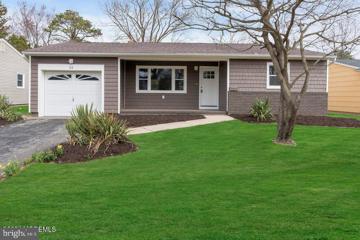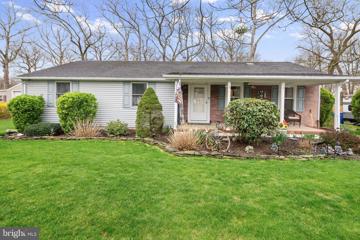 |  |
|
Lakehurst NJ Real Estate & Homes for Sale
The median home value in Lakehurst, NJ is $312,500.
This is
lower than
the county median home value of $350,000.
The national median home value is $308,980.
The average price of homes sold in Lakehurst, NJ is $312,500.
Approximately 63% of Lakehurst homes are owned,
compared to 31% rented, while
6% are vacant.
Lakehurst real estate listings include condos, townhomes, and single family homes for sale.
Commercial properties are also available.
If you like to see a property, contact Lakehurst real estate agent to arrange a tour
today! We were unable to find listings in Lakehurst, NJ
Showing Homes Nearby Lakehurst, NJ
Courtesy: RE/MAX at Barnegat Bay - Toms River, (732) 914-0074
View additional infoWelcome to Leisure Knoll, an active gated community! Seize the chance to own a well-appointed Bristol model spanning over 1200 sq. ft. Recently painted, it features newer central air and a hot water heater. Inside, the home offers a formal sunny living room and den, perfect for relaxation and entertainment. Your ideal home awaits in this charming community, where vibrant activities and friendly neighbors abound. Step onto the patio, covered by an awning, and relish the pleasant weather.
Courtesy: RE/MAX at Barnegat Bay - Toms River, (732) 914-0074
View additional infoDiscover luxurious living in Leisure Knoll's stunning Heather model, a cut above the ordinary! This exquisite home features an amazing kitchen with quartz countertops, a four-piece stainless steel appliance package, and a welcoming breakfast bar. Flow seamlessly into the dining and great room, ideal for entertaining. Enjoy two beautifully designed bathrooms and upgraded vinyl flooring throughout. Essential updates include brand new gas heating, ac, hot water heater and a new roof. Natural light pours through the new sliding doors, opening onto a brand new patio surrounded by lush landscaping. Leisure Knoll offers a vibrant, gated community with endless activities. Experience the epitome of upscale living in this exceptional home!
Courtesy: Keller Williams Real Estate-Langhorne, (215) 757-6100
View additional infoWelcome to your dream home at 550 B Mayfair Rd, nestled in the charming 55+ community of Leisure Village West in Manchester, NJ. This meticulously maintained 3-bedroom (or 2 with office), 2-bathroom residence offers the perfect blend of comfort, convenience, and leisurely living. As you step into this inviting abode and through the bright kitchen, you'll be greeted by new modern vinyl plank flooring that adds a touch of elegance to the interior. The open dining and living space creates a perfect atmosphere of comfort and accessibility and the newly updated common bath provides a fresh and stylish retreat for you and your guests. Enjoy the spaciousness of this home, with ample storage throughout to accommodate all your belongings. Whether it's in the closets, utility/laundry room, or attached garage, there's plenty of space to keep everything organized and tidy. One of the highlights of this home is the rear sunroom, offering panoramic views of the lush greenery of the golf course. Imagine waking up to the serene sight of the sun rising over the fairways, or unwinding in the evening with a glass of wine as you watch the sunset. Leisure Village West is renowned for its vibrant community atmosphere and an array of amenities designed to enhance your lifestyle. From the clubhouse and swimming pools to the fitness center and recreational facilities, there's always something to do and new friends to meet. Plus, with 24-hour security and maintenance services, you can enjoy peace of mind and worry-free living. Conveniently located, this home is just a short drive away from the shore points, allowing you to easily escape for a day of sun, sand, and surf whenever the mood strikes. Don't miss the opportunity to make this stunning home yours and experience the best of leisurely living in Leisure Village West. Schedule your showing today!
Courtesy: C21 Lawrence Realty, Inc., (732) 840-9200
View additional infoReady for immediate occupancy, this recently updated 2 Bedroom 2 Full Bath Oxford with great private end unit location is awaiting your furniture. Custom wood kitchen cabinets complimented with stainless steel appliances and granite counter tops. Large entertainment size living room, dining room and den all with wood flooring. Master Bedroom suite with walk in closet and full bath with custom tiled shower with built in seat. Great sized second guest bedroom and full updated bath with tub surround. Relax in separate den with plenty of great morning sunlight. Private location on quiet cul-de-sac, backed up to the woods with walking paths. Socially active adult community with 2 pools,2 clubhouse, golf, exercise room and bus transportation. Close to major shopping and Garden State Parkway. Please note, Grass has been digitally enhanced and home has been virtually staged for illustrative purposes.
Courtesy: McGeehan Realty Group, LLC, (732) 270-4100
View additional infoWelcome to Leisure Village West! This Regency model offers 2 bed/2 baths with garage in a centrally located gated community. This home features new flooring in main living spaces and new hot water heater. The seller can accommodate a quick closing. Leisure Village West is an active community with golf course, 3 clubhouses, pool and offers plenty of activities and events. This community is known for its superior maintenance program and low taxes. Perfectly located closed to shopping, beaches and major highways. Let's make this house your home!
Courtesy: Coldwell Banker Home Connection, (609) 698-7003
View additional infoMobile home in a family park! Central air, New roof and all new electric. Outside repainted 2023 .Bathroom redone in 2013.
Courtesy: Keller Williams Realty Ocean Living, (848) 241-6955
View additional infoTurn Key Move in Ready on a corner lot with nothing to do but unpack and relax. This home has tons of natural light with new windows, refinished hardwood floors with a natural stain, updated countertops with an added breakfast bar, new panel doors, fresh coat of paint, and recessed lighting. Book your appointment today and get in before the holidays!
Courtesy: RE/MAX at Barnegat Bay - Toms River, (732) 914-0074
View additional infoNEW Community - Stone Hill at Toms River! Phase 1 NOW AVAILABLE! This Egret model offers open living space and a Full Superior Wall Basement! This model offers 2594 SF of living space, 4 bedrooms & 2.5 bathrooms. Interior luxury finishes include Kohler fixtures & faucets, granite counters, wood cabinetry, hardwood and ceramic tile flooring, 9 ft ceilings, stainless steel appliances. 10-year home builder warranty. Call today to start your New Beginning here at Stone Hill at Toms River! Room sizes are approximate! Please note: Pictures are from a previously closed home & is shown w/ interior & exterior upgrades. Lot Premiums may apply.
Courtesy: Coldwell Banker Riviera Realty, Inc., (609) 693-1500
View additional infoBeautifully renovated home just waiting for you. The entryway has a large coat closet. Good sized living room and dining room with sliders to covered patio which backs up to woods for privacy. Large window in kitchen provides great sunlight. New laminate flooring thorughout. Enjoy your master suite with brand new bathroom. Lots of cabinets provides ample storage. The one car garage completes this Belaire model. Enjoy the active clubhouses, two pools, exercise facility with so much more
Courtesy: Century 21 Action Plus Realty - Toms River, (800) 299-2129
View additional info
Courtesy: Coldwell Banker Flanagan Realty, (732) 270-6100
View additional infoThis is a COMING SOON listing and in person showings begin Friday May 10, 2024. This meticulously cared for Castle Harbor model has all the attributes discerning buyers love about that model - over 1,400 square feet of living area, generous closet space, and INTERIOR laundry PLUS some great renovations and updates including cozy gas fireplace, beautiful kitchen with stainless appliances, center island and granite counters, two renovated baths and best of all a gorgeous sunroom (level with house) to enjoy your pretty yard. Updated water heater (2022) and AC system (2020). There is a double wide driveway and new sprinkler system, too. Holiday City Berkeley has a very lively clubhouse where you can enjoy all the clubs/activities and meet many new friends and TWO pools. Come check it out!
Courtesy: RE/MAX at Barnegat Bay - Toms River, (732) 914-0074
View additional info$125,00035 Panda Whiting, NJ 08759
Courtesy: Schneider Real Estate Agency, (609) 893-5800
View additional infoAttention to detail and quality is what you will get with this remodeled, double-wide, custom, mobile home! It is professionally landscaped with fresh sod surrounding the path leading to an enclosed patio that boasts an all-seasons room with an entrance to open views to the kitchen, dining room, library and fireplace. The whole house is one continuous hardwood floor so spills and leaks are not a concern. The home has been fully repainted and has brand new cabinets, custom blinds, and tile flooring in the bathrooms. There have been major upgrades to the roof, water heater and heater and floor joist. Itâs all done and ready to move in! So grab the keys and enjoy your retirement within this beautiful lake community. It is centrally located 30 minutes from the beach. Atlantic City, and New York are just a hop, skip, and jump away.
Courtesy: JR GOLD TEAM REALTY LLC, (973) 772-9404
View additional infoSpacious, Clean, New Everything! Offering 2 large bedrooms, 2 full baths, an open living room, dining, kitchen area, bonus flex, study and a 3 season room! New Paver Patio to enjoy the outdoors. All that you can dream of! Brand new water heater and HVAC. New stainless steel appliances and a fresh modern look. Enjoy privacy with your large backyard!
Courtesy: ERA Central Realty Group - Cream Ridge, (609) 259-0200
View additional infoThis home has the LOCATION, LOCATION, LOCATION you've been waiting for. Professional photos coming soon. This popular Lexington model is located at the end of a cul-de-sac and a tree grove between homes. Lots of privacy. It has been meticulously cared for and is BEAUTIFULLY updated throughout. Enjoy calming, neutral, freshly painted wall. Sand-toned luxury vinyl plank flooring flows throughout. Modern light fixtures and touches add glamour and appeal. Enter into a light and bright sunroom with walls of windows. A frosted French door between the sunroom and the living room for added privacy. The living room is open to the modern high-end kitchen. This kitchen space features a dining area, white shaker cabinets, granite counter tops and upgraded s/s appliances. Brushed gold knobs & pulls compliment the marble and gold accented backsplash. The full bathroom in the hall has a tub/shower with barn-door style glass doors, modern green vanity and designer chrome fixtures. There is an adjacent spacious guest bedroom with ceiling fan/light fixture and large closet. The spacious master suite is so inviting with its windows, large closet & ensuite bathroom with granite topped vanity area, white shaker vanity, frameless glass oversized shower and black toned fixtures. Plenty of storage with an attached one car garage with true epoxy flooring and lots of hallway closets and laundry room. Off the kitchen is a concrete patio with a private view of the tree grove. Updated roof, AC, HWH, Furnace, bathrooms, kitchen, flooring, lighting. Just move in an ENJOY the 55 Plus life.
Courtesy: RE/MAX at Barnegat Bay - Forked River, (609) 693-5002
View additional infoSpacious 1300sf adult community home complete with beautiful sun room for additional space. This Home offers a open living room and dining room concept and open to the den for plenty of room for entertaining or home office. The kitchen has been upgraded with beautiful cabinets and stone like countertops. Both bathrooms offer neutral decor and updated vanities and bathroom fixtures. Full appliance package is offered as well.
Courtesy: Keller Williams Atlantic Shore, (609) 484-9890
View additional infoWelcome to Crestwood Village Three This freshly painted Stratford Model has all new flooring throughout. Enter into the sunroom. Enjoy the open feeling of your specious living room/dining room combo. Kitchen has enough space for more counters, center island or a kitchen table. The Kitchen side door takes you outside to the side yard and your screen enclosed patio to enjoy. At the end of the hallway has the secondary bedroom and Large owners bedroom bedroom with full bath. The1/2 Bath is located in the hallway. Both have new sinks and toilets. Laundry room has pulldown attic stairs with access to the one care garage with automatic garage door opener. Your new home backs up to wooded area you are sure to see some deer.
Courtesy: Sackman Realty, (732) 798-8188
View additional infoThis cute one bedroom is ready for itâs new owners! Spacious with a great enclosed front porch in an active adult community! Close to lakes and parks for those that are ready to enjoy the beauty of nature outside your front door! Near major roads like Route 70 for easy access to shopping and dining.
Courtesy: The Van Dyk Group - Barnegat, (609) 698-6900
View additional infoMove in Ready! Hurry, this one won't last. Sussex Model, truly turn-key-Featuring open porch, 2 Bedrooms, 1.5 Baths, Living room, Dining room, Spacious Den or Family room, Eat-in Kitchen. Has been freshly painted and features new laminate flooring throughout the entire house. This is an Estate Sale and Completely AS-IS.
Courtesy: Nationwide Homes Realty, (732) 484-2890
View additional infoElegant 2-Bedroom, 2-Bathroom Residence in Established 55+ Community Welcome to 18 Bolingbroke Dr, Toms River, NJ 08757. This renovated single-family home embodies refined living within the esteemed confines of a mature 55+ community. Recent Renovations have breathed new life into this distinguished residence. From the newly installed roof ensuring longevity and peace of mind, to the lavishly appointed bathroom, and freshly painted interiors, every aspect has been meticulously revitalized. Indulge in year-round comfort with central air conditioning and heating, providing optimal comfort throughout every season. Convenient Amenities abound, enhancing daily living. A garage and driveway offer ample parking space, while washer-dryer hookups provide added convenience for routines. Community Living takes on new meaning in this welcoming 55+ neighborhood. Characterized by tranquil ambiance and the camaraderie of like-minded residents, it's set amidst beautifully landscaped surroundings. This updated residence marries timeless elegance with modern convenience, offering an unparalleled living experience for those with discerning tastes. HOA Fee: $240 per year
Courtesy: RE/MAX at Barnegat Bay - Toms River, (732) 914-0074
View additional infoTHE RESEVE AT LAKE RIDGE *FABULOUS -TURN KEY*3 BDRM *3BATH ON SPACIOUS OVERSIZED PROPERTY UPGRADES INCLUDED FRONT ELEVATION W/STONE ACCENTS,FIN'D WALK-UP ATTIC STAIRS IN GARAGE,8FT TALL LEADED GLASS ENTRY DOOR, LIBRARY W/DBL FRENCH DOORS,DRAMATIC DINING RM W/2-STORY WINDOW CONFIGURATION VAULTED CEILING LOOKING UP TO FULL LOFT,WOOD STAIRCASE W/WROUGHT IRON RAILINGS,LOFT BDRM W/W-I CLOSET,CUSTOM KITCHEN W/CTR-ISL,WINE COOLER,FIVE BURNER COOKTOP W/RANGEHOOD,WALLOVEN/MICROWAVE/WARMING DRAWER,TUMBLED MARBLE BACKSPLASH,MASTER BDRM W/CUSTOM WOOD BUILT-INS,CUSTOM WALK-IN CLOSET,GREAT RM W/GAS FP,FRENCH DOORS TO OVERSIZED PATIO,GRANITE TOPPED BUILT-IN BBQ,3'' CUSTOM SILHOUETTES BLINDS SECURITY SYSTEM*2 ZONE HEAT&AIR. CENTRALLY LOCATED 1HR to AC & PHILLY*40 Minutes to THE JERSEY SHORE . YOU WILL NOT BE DISAPPOINTED. MAKE A VIEWING APPOINTMENT TODAY!
Courtesy: RE/MAX at Barnegat Bay - Forked River, (609) 693-5002
View additional infoWelcome to your Lexington Model home sitting privately in a cul-de-sac located in Holiday Heights 55+ Community! This home has been meticulously maintained & encompasses a living room, dining room, kitchen, family room, primary bedroom with en suite, 2nd bedroom, laundry room & a four seasons room! Brand new wide plank Oak hardwood flooring flows throughout your main living areas. Enter into your foyer which leads directly into your vaulted open concept living room & dinning area! Renovated kitchen is bright & airy offering all new four piece stainless appliances, Bosch dishwasher, Whirlpool refrigerator, stove & microwave, new sink, new faucet, corian countertops & a handcrafted look subway tile backsplash! The serene four season room has panoramic views through all the oversized windows! Primary bedroom has new Oak hardwood flooring with a walk-in closet, full bathroom & a brand new large window. Updated full primary bathroom features a brand new subway tile stand up shower, new toilet & new vanity. Outside is tastefully landscaped that warps around from your front yard to your backyard patio! Holiday Heights Clubhouse offers countless of activities some including; tennis courts, pool, bocci court, shuffleboard, trips, dinners, dances & bingo night. Extremely active adult community! All with a low association fee of $50 per month! Other features include: recess lighting, attic storage space, fresh neutral paint colors throughout, linen closets, ceiling fans, chandleries, shed, custom blinds, newly sealed driveway, one car garage with direct inside access, large coat closet, side walk neighborhood, under ground utilities, natural gas, hot water baseboard heating, central air & a sprinkler system on a well! Conveniently located near Shopping, Winding River Park, Restaurants, Ocean County Mall, Garden State Parkway & Beaches! $718,00066 Ivy Hill Road Lakewood, NJ 08701
Courtesy: BHHS Zack Shore REALTORS, (609) 597-6464
View additional infoWelcome to your dream home in the serene confines of our gated active adult community! This meticulously maintained residence boasts an array of features designed to enhance your lifestyle. Upon entry, you're greeted by a welcoming foyer that sets the tone for the elegance and comfort found throughout. The living room exudes warmth with a cozy gas fireplace, perfect for relaxing evenings. Adjacent, the dining room offers an ideal space for entertaining guests. The heart of the home lies in the family room, where vaulted ceilings, arched windows, and skylights create an inviting atmosphere filled with natural light. Another gas fireplace adds to the ambiance, ensuring year-round comfort. Experience tranquility in the large sunroom overlooking the picturesque pond, complete with a soothing water fountainâa perfect spot to unwind and enjoy the beauty of nature. The kitchen features brown fantasy countertops, ample cabinetry for storage, a gas stove, deep double stainless sinks, and a pantry, making meal preparation a breeze. Retreat to the spacious master suite, offering sliding glass doors leading to the outdoors, a vaulted ceiling, and custom closet organizers for added convenience. The ensuite bath features luxury touches including a soaking tub, separate shower, and double vanity. Two additional bedrooms provide flexibility for guests or hobbies, while the laundry room with a sink adds practicality to daily chores. With hardwood flooring throughout and tile in the family room, this home exudes both elegance and functionality. Outside, the professionally landscaped property boasts a fenced patio perfect for al fresco dining or simply enjoying the sunshine. A two-car garage provides ample storage space. Residents of our community enjoy access to a wealth of amenities, including a pool, tennis courts, pickleball, bocce ball, and shuffleboardâensuring there's always something to do. All within a very short walk down the pathway. Enclave community is located just a short walk down the path. Don't miss the opportunity to make this exquisite property your ownâa true haven of comfort, style, and leisure awaits! Schedule your private showing today.
Courtesy: RE/MAX at Barnegat Bay - Toms River, (732) 914-0074
View additional infoBeautifully renovated Sussex model in desirable Silver Ridge Park East. Redesigned open floor plan with two bedrooms and one bath. Hardwood flooring throughout the home with new windows and a sunroom area that can be used year round. Brand new central air system and kitchen appliances. Enjoy the backyard on a nicely sized new deck. Great community with amenities to enjoy! $599,00029 Swain Avenue Toms River, NJ 08755
Courtesy: Mary Allen Realty, Inc., (609) 494-0700
View additional infoWelcome to 29 Swain Avenue! This charming 3 bed, 2 bath ranch is located on a quiet, dead end street offering privacy and tranquility. Situated on just under an acre of land, the fenced in backyard has a park-like setting, fire pit and multi-level deck. This move-in ready home also has some recent upgrades. The HVAC system and tankless, Navien Combi-Boiler system are less than 6 months old. Black stainless appliances are less than two years old, vinyl plank flooring throughout, recessed lighting, crown moulding and a beautiful brick surround fireplace make this home a must see! How may I help you?Get property information, schedule a showing or find an agent |
|||||||||||||||||||||||||||||||||||||||||||||||||||||||||||
Copyright © Metropolitan Regional Information Systems, Inc.

