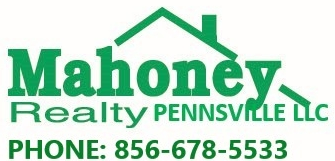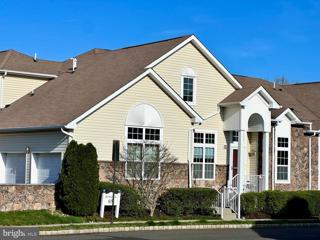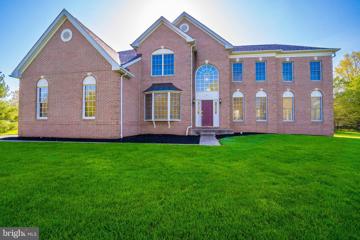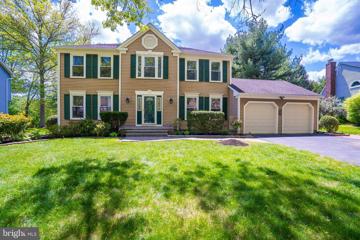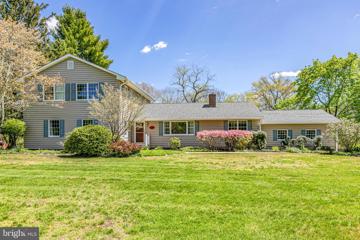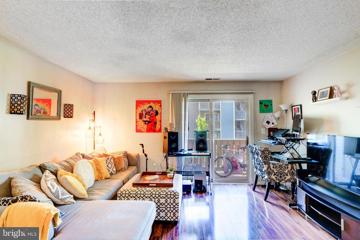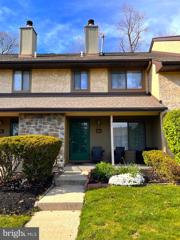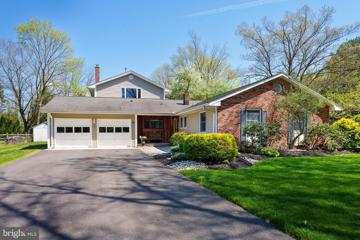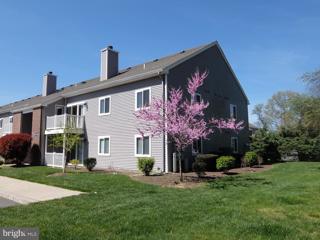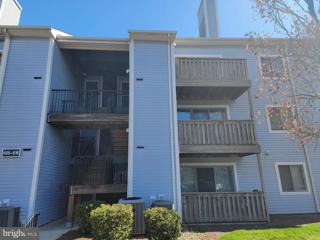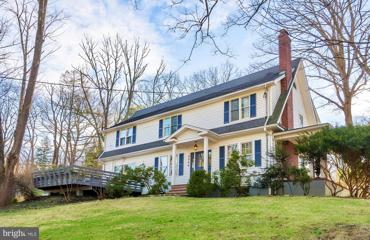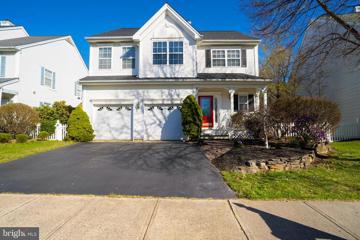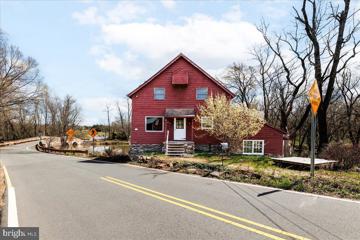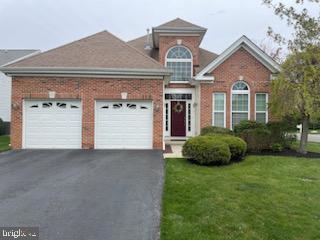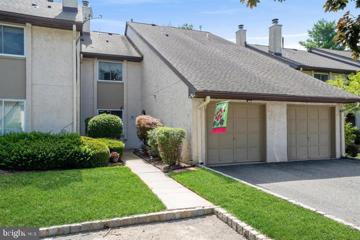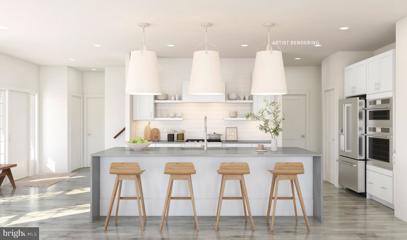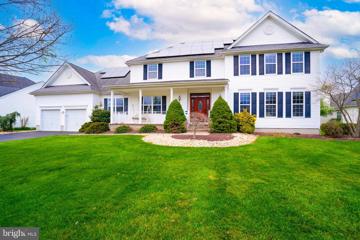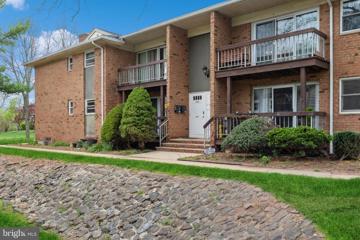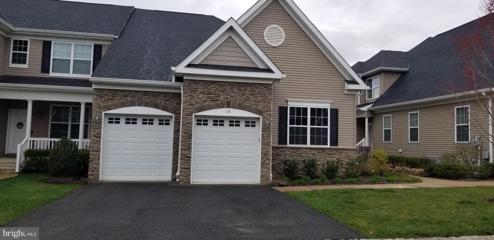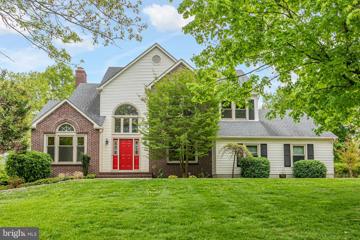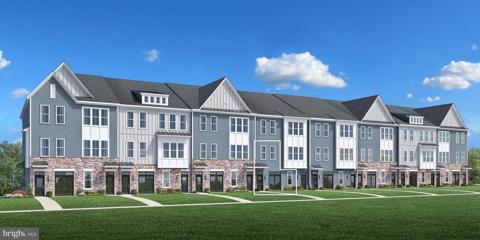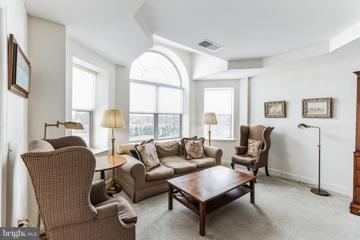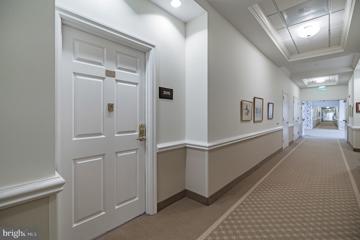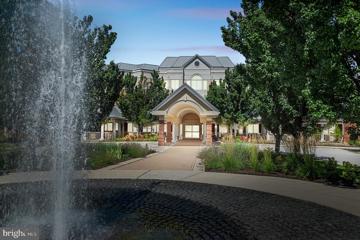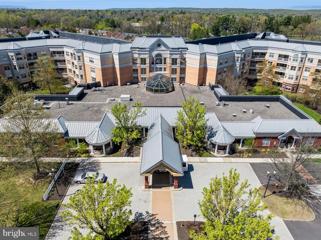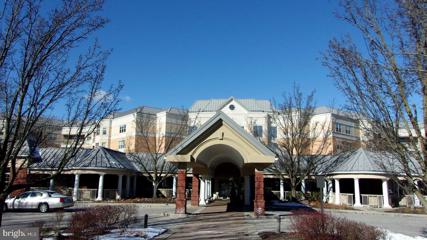 |  |
|
Milltown NJ Real Estate & Homes for SaleWe were unable to find listings in Milltown, NJ
Showing Homes Nearby Milltown, NJ
Courtesy: Hutchinson Homes Real Estate, [email protected]
View additional infoBeautiful 55+ Townhouse with 3 bedrooms, 3 full baths, 2 car garages in desirable the Pointe @ Turbury. Eat-in Kitchen with granite countertops, back splash and 42â cabinetry. Dramatic 2 story great room has gas fireplace, hardwood floor, recess lights, ceiling fan; a sliding door lead to a sun light patio with awning where you can relax on a quiet backyard. Master bedroom on first floor with vaulted ceiling, ceiling fan, walk-in California closet. Master bath has two sinks, soaking tub, stall shower and a linen closet. 1st level has another bedroom which can be an office, a full bath is right next to it. 2nd floor has a loft overlooks the great room, 3rd bed room with with-in closet and a full bathroom. The utility room has a big space for storage. The community has a club house, gym, and outdoor pool. HOA fee includes all exterior maintenances. This location is close to shopping, medical center, Princeton downtown and NYC transportation. For $1,350,000196 Grayson Drive Belle Mead, NJ 08502
Courtesy: Century 21 Abrams & Associates, Inc., (609) 750-7300
View additional infoWelcome to 196 Grayson Drive, where luxury meets functionality in this highly upgraded 5 bedroom, 4.5 bath property. As you step inside, you're greeted by the warmth of wood flooring throughout the first floor, adding a touch of elegance to the space. The conservatory boasts designer ceramic tile flooring, creating a beautiful and inviting atmosphere. Recessed lights adorn both the first floor and all bedrooms, providing ample lighting and a modern touch. The kitchen comes with stainless steel appliances, cherry cabinets, ceramic tile backsplash, and corian countertops, offering both style and practicality. Relax in the 2-story family room, complete with a gas fireplace adorned with custom molding and marble, creating a cozy ambiance for gatherings or quiet evenings at home. This home is equipped with upgraded utilities, including 3 zone heat and air, electronic air cleaners, central humidifier, and upgraded exhaust fans in the bathrooms, ensuring comfort and efficiency year-round. Experience the epitome of luxury living at 196 Grayson Drive, where every detail has been carefully curated for the discerning homeowner.
Courtesy: Century 21 Abrams & Associates, Inc., (609) 750-7300
View additional infoWelcome to 12 Bradford Lane in the picturesque neighborhood of Plainsboro, NJ. This exceptional property offers a blend of modern luxury and classic charm, creating the perfect backdrop for your next chapter. Step into the heart of the home, where the kitchen has undergone a stunning remodel featuring stainless steel appliances including a stove, dishwasher, refrigerator, and range hood. The ceramic tile backsplash and flooring add a touch of sophistication, while custom cherry cabinets reaching to the ceiling provide ample storage space. Granite countertops, a disposal sink, and two hanging lights complete this chef's dream kitchen, ideal for culinary creations and entertaining alike. The focal point of the living space is the majestic fireplace, stretching from floor to ceiling and adorned with brick and custom accent molding, creating a warm and inviting ambiance perfect for cozy evenings with loved ones. A fully finished basement expands the living area, offering versatility with an office, playroom, game room, and storage area, providing ample space for all your needs. Numerous upgrades are found throughout the home, including recessed lights in the kitchen, family room, and master bath, as well as ceiling fans in bedrooms and the family room. Crown and chair molding add an elegant touch, while custom drapes and newly replaced windows enhance the interior's beauty and functionality. Nestled on a beautiful lot backing onto a golf course, this home offers serene views and a tranquil setting, inviting you to relax and unwind in your own private oasis. Experience the perfect blend of comfort, style, and functionality at 12 Bradford Lane, where every detail has been meticulously crafted to create a welcoming and luxurious living space. $825,00015 Cairns Place Belle Mead, NJ 08502
Courtesy: Callaway Henderson Sotheby's Int'l-Princeton, (609) 921-1050
View additional infoFrom its spacious six-bedroom interior to its attractively landscaped lot, this home can accommodate any size! The living room, featuring built-in bookcases and a cozy fireplace, offers an inviting space to relax or entertain. Across the way, the expansive dining room with doors to the deck sets the stage for memorable meals. Hardwood flooring lends warmth and character throughout the main level, including in all first-floor bedrooms. Take your pick of a primary suite here or on the second floor, as there are two large and lovely bedrooms with private bathrooms to choose from. The updated eat-in kitchen is a cook's delight, boasting sleek Jenn-Air appliances, gleaming countertops, and ample cabinetry for storage and organization. Outside, the backyard offers a secluded oasis with lush landscaping and mature trees. Enjoy meals on the deck or on the screened porch throughout the warmer months. This charming and established neighborhood is close to parks and major roads, shopping centers, and is part of the highly regarded Montgomery school system. Princeton is minutes away. The septic system has been inspected and ready for Twp . Well already tested.
Courtesy: EXP Realty, LLC, (888) 397-7352
View additional infoMODERATE INCOME UNIT - buyers must be income qualified with mortgage pre-approval prior to viewing this unit. HH size allowed is 2 - 4 persons. Max HH income: 2 persons $91,456, 3 persons $102,888, 4 persons $114320. This 2 BR, 2 BA condo is ready for it's new owner. Open concept living from the spacious living room to dining room and kitchen. Sliders lead to your balcony and storage closet. Master bedroom with walk in closet and full bath. Second bedroom with double closet and hall bath complete the unit. Laundry in unit. Overlooking the landscaped grounds and common area of Ravens Crest. Close to bus, parks, shopping and community amenities. NOTE: Ravens Crest East is a smoke free community. "Equal Housing Opportunity" Includes a 1 year home warranty!
Courtesy: Keller Williams Real Estate - Princeton, (609) 987-8889
View additional infoUpgraded over the years, this large, beautiful, well maintained and move-in ready Cambridge model is in the award winning, blue-ribbon West Windsor-Plainsboro school district. Located in the sought after Hampshire Dr community, it is ready for its new owners. The CUL-DE-SAC location can't be beat! Wake up every morning in this updated 3 bedroom, 2 1/2 bath, 1,844 s.f. townhome with a private backyard overlooking the GOLF COURSE. Custom kitchen with GRANITE counters, breakfast nook w/storage, all stainless steel appliances (2016) including refrigerator (2022), dishwasher, microwave & gas range, ext. vent chimney, cold water purification system, garbage disposal remodeled & updated master bath (2017), additional attached full bath (July 2018), wired security system, fresh neutral paint throughout, energy efficient windows in the primary bedroom. New roof & siding (2017), A/C & Furnace (2015), skylight in attic (2017), recessed ceiling lights in the kitchen & family room, large pantry with plenty of storage, wood burning fire place in the family room, wood laminate flooring on the 1st floor & Berber carpet in the 2nd, storage shed in rear, IT'S MOVE IN READY! Showings begin on 05/03/2024. $859,00042 Evans Drive Cranbury, NJ 08512
Courtesy: Weichert Realtors - Princeton, (609) 921-1900
View additional infoWelcome to 42 Evans Drive, a charming single-family home nestled in a sought-after neighborhood, , this meticulously maintained residence boasts thoughtful renovations and upgrades, providing a comfortable and inviting living experience. Upon arrival, you are greeted by a picturesque front entrance featuring a brick paver walkway adorned with low voltage lighting, setting the stage for the warmth and charm found within. Step inside to discover the inviting foyer, with marble flooring and room for jackets and shoes, the spacious living room and dining room, where soaring vaulted ceilings create an atmosphere of openness bathed in natural light pouring in through large windows. Whether you are hosting formal gatherings or enjoying cozy evenings with loved ones, these versatile rooms offer the perfect backdrop for every occasion. The dining room is ideal for entertaining guests, featuring ample space for a large dining table and chairs, where memories will be made over delicious meals and lively conversation Hardwood floors flow seamlessly throughout this home, adding warmth and character while also providing durability and easy maintenance. With 4 bedrooms and 3 renovated full baths - the highlight of the home is the stunning Primary Suite, added in 2002, offering a peaceful retreat from the hustle and bustle of everyday life, boasting a private balcony, a generously sized full bath, and a spacious walk-in closet, The heart of the home is the beautifully renovated kitchen, completed in 2018, showcasing sleek Bosch appliances, cabinets reaching to the ceiling with beautiful accent molding, wood flooring, and exquisite quartz countertops. Enjoy casual meals and gatherings at the convenient breakfast bar, creating the perfect space for entertaining family and friends. The adjacent family room, which underwent a transformation during the 2002 renovation, doubling in size and featuring large windows and sliders that flood the space with natural light. Cozy up by the brick fireplace, complete with a wood-burning stove insert, is the perfect place to relax and unwind Additional features of this exceptional home include ceiling fans in the family room and all 3 bedrooms, providing comfort and energy efficiency throughout the year. The home is equipped with forced hot air heating, consisting of 2 zone HVAC , ensuring optimal comfort and climate control. For those who enjoy outdoor living, the expansive yard offers three distinct seating areas, including a covered patio and an arbor, perfect for al fresco dining and relaxing in the tranquil surroundings. Enhancing the ambiance, string lighting adorns the patio and arbor, creating a magical atmosphere for evening gatherings and entertainment. This lovely home is walking distance to all the amenities the town has to offer! Cranbury has a âBlue Ribbonâ K-8 elementary school, and students from Cranbury attend highly-rated Princeton High School. Itâs also a short drive to the Princeton Jct NJT train station and the Rt 130 Park & Ride, and the turnpike
Courtesy: Weichert Realtors-Princeton Junction, (609) 799-3500
View additional infoA charming end-unit condo with a loft is available in Tamarron. The home boasts a new HVAC system (installed in 2024), a new water heater (also from 2024), a new dishwasher (2024), and a new disposal unit (2024). Additionally, the association recently replaced the roof and windows in 2022. The home has also been freshly painted. The living room has a vaulted ceiling, a skylight that lets in plenty of natural light, and a cozy wood-burning fireplace. The home has two bedrooms, two bathrooms, and a loft that provides ample space. The association offers a swimming pool, tennis courts, and a playground. This property is near the golf course, community park, and WWP schools. Don't miss out on this opportunity; schedule your tour today! $379,900613 Aspen Drive Plainsboro, NJ 08536
Courtesy: RE/MAX Preferred Professional-Hillsborough, (609) 951-8600
View additional infoDon't miss this highly desirable 2 Bedroom/2 Full Bath, 3rd Floor Condo nestled in the sought-after Aspen community at Princeton Meadows. This home creates a warm and inviting atmosphere with a spacious loft, vaulted ceiling, skylight, and a living room bathed in natural light. This is the perfect opportunity you've been waiting for. Step inside to discover a well-designed open floor plan featuring wall-to-wall carpeting throughout. The living room boasts a cozy wood-burning fireplace and a sliding glass door leading to your own private balcony, where you can bask in the sun and enjoy your favorite book. The main bedroom offers a full bath and a generously sized walk-in closet designed by California Closets. 2nd bedroom closest also designed by California Closet. Stairs lead to the expansive loft which provides additional versatile living space. The Aspen community offers an outdoor pool, tennis courts, playground, and scenic walking trail adjacent to preserved lands, making it an ideal place to call home. Plainsboro is renowned for its top-rated schools. Conveniently located with easy access to NYC bus, NJ transit shuttle, and major transportation routes (Rt. 1, 130, NJ Turnpike), as well as being just minutes from Princeton Junction train station, shopping, dining, banking, hospitals, parks, and a nearby Golf Course. Donât miss out on the opportunity to see this exceptional home â schedule a showing today!
Courtesy: Signature Realty NJ, (973) 921-1111
View additional infoWelcome to your dream home in the highly sought-after Martinsville section of Bridgewater! Nestled on over 3 acres of lush, sub-dividable land, this property offers a RARE INVESTMENT OPPORTUNITY for retail buyers, builders, land developers, contractors, and investors alike! THE SELLERS HAVE COMPLETED APPROX. 90% OF THE MINOR SUBDIVISION REQUIREMENTS for an additional LUXURY NEW CONSTRUCTION home to be built on the back half of the propertyâs 3.2 acre lot. With over $30,000 worth of engineering plans included in the sale, the proposed subdivided 1.6 acre lot extends an estimated property value increase worth over $300,000. This charming colonial-style home boasts 2,592 sqft of living space, and features 4 bedrooms and 2 and 1/2 bathrooms, overflowing with rustic charm and exquisite character. Step inside to discover the endless flow of natural light, enriched with original hardwood floors, timeless accent molding, and an ambiance that whispers of comfort and luxury. The first floor greets you with an inviting eat-in kitchen, complete with a peninsula for casual dining. Entertain in style in the formal dining room, unwind by the wood-burning fireplace in the cozy family room, or transform the bonus room into your ideal home office space. Upstairs, the allure continues with 4 spacious bedrooms, including a large primary suite with ensuite bathroom and double walk-in closets, ensuring ample space for relaxation and rejuvenation. Venture to the lower level to find the partially finished basement, offering endless possibilities for customization and expansion to suit your lifestyle needs. Outside, the enchantment unfolds in the picturesque backyard, where the barn, detached 2-car garage, and circular driveway await. The sprawling grounds provide a serene retreat, perfect for outdoor gatherings, gardening, or simply unwinding amidst nature's beauty. This property is zoned within the esteemed Bridgewater-Raritan school district, and located just minutes away from restaurants, hiking trails, parks, major highways, and within an hour of NYC. The allure of this property is endless! Don't let this once-in-a-lifetime opportunity slip awayâseize the chance to own a rare piece of the highly rated Martinsville, where rustic charm meets modern luxury, and limitless possibilities awaits. Schedule your showing today and prepare to make your dreams as a homeowner and investor a reality!
Courtesy: Century 21 Abrams & Associates, Inc., (609) 750-7300
View additional infoWelcome to this stunning 3-bedroom, 2.5-bathroom colonial home situated in the sought-after Princeton Crossing community. As you enter the foyer, you'll be greeted by the elegant formal dining room, perfect for hosting gatherings and special occasions. The heart of the home is the impressive 2-story great room, adorned with a ceiling fan and a fireplace featuring a custom mirror above, creating a cozy ambiance. The kitchen features granite countertops with granite and tile backsplash, stainless steel appliances, including a gas range, and a sunny, delightful breakfast area with sliding glass door access to the back paver patio. A powder room and a light-filled conservatory with hardwood flooring complete the main level, offering versatile space for various lifestyle needs. Venture upstairs to discover the luxurious primary suite, featuring vaulted ceilings, a walk-in closet, and a private lavish bath with a skylight, double sink vanity, Jacuzzi-style tub, and a stand-up shower. Two additional bedrooms, a hall bath, and an upper-level laundry room with a utility sink provide added convenience and functionality. The finished basement offers additional living space, perfect for a recreation room, home gym, or office area. Additional features of this home include beautiful custom moldings throughout, recessed lighting, newer bathroom faucets, extra shelving, custom drapes, a security alarm system, a built-in water softener newer heating and air, a newer roof with a lifetime warranty and a backup generator for peace of mind. Outside, the property boasts professional landscaping, a fenced yard for privacy, and a 2-car garage with driveway parking. Conveniently located near shopping, restaurants, and top-rated West Windsor Plainsboro Schools, this home offers the perfect blend of luxury, comfort, and convenience for modern living.
Courtesy: RE/MAX Our Town, (732) 419-9300
View additional infoOpies Grist Mill was converted to a home in the late 60's but was unfortunately damaged during Ida, all utilities need to be replaced/ Please be sure to do your own due diligence. Being sold "AS IS".This property comes with over an acre of property which also includes a 3 car garage/barn with large loft area. Don't miss your opportunity to own a bit of history. Listing agent must accompany for all showings - Please DO NOT WALK THE PROPERTY WITHOUT LISTING AGENT $675,00021 Monarch Road Monroe Twp, NJ 08831
Courtesy: Century 21 Abrams & Associates, Inc., (609) 750-7300
View additional info(55+ community) Nestled in the picturesque landscape of Monroe, New Jersey, awaits 21 Monarch Roadâa captivating retreat that epitomizes modern elegance and luxury living. This magnificent residence boasts the sought-after Warwick Model design in the esteemed Stonebridge community. This home welcomes you with open arms to its larger corner lot, perfectly situated in proximity to the community's front entrance and clubhouse. A testament to thoughtful design, this abode features 2 bedrooms and 2 baths, including a versatile den/office adorned with French doors. Step inside to discover the luxurious embrace of hardwood flooring, gracing the family room, dining room, and entryway, setting the stage for refined living. The heart of the home lies within its kitchen. Featuring ceramic tile flooring, upgraded 42-inch cherry cabinets, and overlapping granite counters designed for seamless seating. Stainless steel appliances adorn the space, including a new refrigerator and microwave oven, while an additional eating area and pantry enhance functionality and charm. Retreat to the tranquil haven of the master bedroom suite, where an oversized large closet with high shelving awaits, alongside a step-in shower for moments of relaxation and rejuvenation. Revel in the additional amenities throughout the home, including 10-foot ceilings, a furnace humidifier, recessed lighting, crown molding, and ceiling fans in both bedrooms and the family room. Enjoy the serenity of the covered rear porch, perfect for alfresco dining and entertaining guests amidst the natural beauty that surrounds. Ascend the wood stair treads to discover a vast second-level attic storage area, offering ample space for all your organizational needs. Included for your convenience and comfort are all appliances, including a washer and dryer, along with window treatments and fixtures, ensuring a seamless transition into your new abode. Experience the epitome of luxury living at 21 Monarch Roadâan immaculate sanctuary that awaits your presence amidst the charm of Monroe, New Jersey.
Courtesy: Coldwell Banker Residential Brokerage - Princeton, (609) 921-1411
View additional infoThis stunning property is now FULLY AVAILABLE for your viewing pleasure! Nestled within the sought-after Brittany community, discover the inviting Brighton model, offering 3 bedrooms, 2.5 bathrooms, a meticulously finished loft and a one-car attached garage. Step into a welcoming ambiance with newly refinished hardwood floors gracing the entry foyer and family room, setting the stage for comfort and elegance. The expansive living and dining areas exude sophistication with engineered hardwood flooring, seamlessly flowing to the newer glass slider leading to the private backyard retreat. The updated kitchen beckons with sleek cabinetry, stainless-steel appliances, ample counter space, a lazy Susan, and pull-out drawers, for ease of access. Unwind in the cozy family room, complete with a wood-burning fireplace and a ceiling fan for added comfort. Retreat to a spacious primary bedroom, featuring hardwood floors, a walk-in closet big enough to accommodate the largest of wardrobes, an en-suite bath boasting a luxurious double-width stall shower and dual sinks. Two additional bedrooms, also with hardwood floors, accompanied by a full bath, complete the second level. The finished loft offers versatility, ideal for a home office or creative space, with a skylight and ample storage options. Step outside to enjoy the fenced-in patio, perfect for outdoor relaxation. Freshly painted interiors, newer carpeted stairways, and a recent HVAC system upgrade, to ensure comfort and style throughout. Experience the vibrant community amenities, including a pool, tennis courts, and playground, providing ample opportunities for leisure and recreation. Don't miss the chance to make this exceptional residence your new retreat!
Courtesy: Landarama Inc, (732) 623-6720
View additional infoTownes at West Windsor is a new townhome community in West Windsor Township in Mercer County, New Jersey. Select from one of our five townhome designs with select homes featuring a first floor Primary Suite. Enjoy 2315 sq.ft. of living space with 3 bedrooms and 2.5 baths. Each home is offered in one of our new interior design Looks, Classic, Farmhouse, Loft or Elements for on-trend style in your new home. The Alberg offers: Open concept living for entertaining family and friends Designer kitchen with large island Large bedroom closets allowing for ample storage space Spacious first floor primary suite, spa bath and walk-in closet Beautiful fireplace options Versatile loft space Base pricing of unit includes home price and lot premium $1,495,0004 Cottonwood Court Plainsboro, NJ 08536
Courtesy: Century 21 Abrams & Associates, Inc., (609) 750-7300
View additional infoWelcome to this well-maintained 3,713 square foot 5-bedrooms,3-full baths Coventry model home in Windmere Grove with a large covered front porch and new lead glass front door, side lights, and transom. Located in the desirable neighborhood with excellent school system and minutes away from public transportation to NYC or Philly, Princeton Medical Center, and downtown Princeton. Once entering you are greeted by a grand two-story foyer with two coat closets and gleaming hardwood floors. There are 9-foot ceilings on the first floor creating an expansive sense of space and airiness. Every corner of this residence exudes elegance and functionality, boasting a bedroom and full bath on the first floor. The kitchen shines with stainless steel appliances, all just a few years old and sink and Corian countertops. Illuminate your living spaces with the warmth of recessed lighting in the kitchen, family room, sunroom, living room, and primary bedroom, accentuating the beauty where natural light dances freely. Formal dining room and a large family room with a gas fireplace (with remote) make this a luxurious and comfortable home for a large gathering. Retreat to the tranquility of the large primary bedroom, complete with two spacious walk-in closets and a large bathroom with double sinks and Jacuzzi tub. Added features include custom blinds throughout, updated lighting, security system, crown molding in the living room, dining room and the second-floor hallway. Enjoy the 7 ceiling fans throughout for your added comfort. The solar panels provide free electricity, and its lease has been paid for a total of 20 years, 8 years remaining. The home has professional landscaping as well as a two-car garage and full basement.
Courtesy: Corcoran Sawyer Smith
View additional info
Courtesy: Keller Williams Premier, (609) 459-5100
View additional info18 Traditions Place, a sought after end-unit, with a fully finished 1,504 SF gorgeous basement, is a beautifully maintained, spacious, ready to move-in townhome Large windows provide plenty of natural light throughout. High, cathedral ceiling in the great room creates an abundance of space in this Carnegie model townhome located on a quiet street within The Gables in Monroe. The amazing kitchen has a detached island, upgraded stainless steel appliances including a refrigerator, a dishwasher, a double oven, and a lot of counter space. The upgraded cabinets are complemented by under cabinet lighting. Double glass doors lead to a patio with easy access from the kitchen and the great room. There is a separate dining room area and a with a large double door coat closet near the front door. Located off the main 1st floor living space is a powder room and a separate laundry utility room. Included are a washer, a dryer and 3 double built-in cabinets, as well as an expandable drying rack. There is also a second entryway that leads to and from the oversized double garage. The extra private room on the main floor can be used as an office, den, library, meditation room or anything that fits your desires. A large 1st floor master bedroom boasts plenty of space and light from the large bow window. The master bathroom has upgraded tiles, a long vanity with 2 sinks and a step-in shower. A large custom built WIC-in closet with a shelving built-in storage system provides plenty of additional space for personal belongings. Upstairs on the 2nd floor is a light and spacious loft area that looks out onto the great room. There is a full bathroom with a shower, bathtub and linen closet, along with two large bedrooms, each with a WIC-in closet. There is an additional linen closet and a large storage and utility room upstairs.. The fully finished huge basement offers lots of space for entertainment, exercise and play. Two large storage rooms plus a closet offer big convenient storage space. The basement has its own HVAC system and plumbing installed for another bathroom if needed There are separate thermostats for each of the three floors. Upgraded windows treatments and CAT-6 wiring throughout house. The Gables - is a bustling, 55+ community in Monroe Township, conveniently located near shops and medical facilities. The bus stop a block away will bring riders directly to NYC. A low HOA fee provides residents with a Community Clubhouse, gym, landscaping, snow, and trash removal. 55 is the minimum age for the primary, 49 for secondary residents.19 years of age is the minimum age for the youngest resident. $799,0009 Heritage Way Belle Mead, NJ 08502Open House: Saturday, 5/11 1:00-3:00PM
Courtesy: Callaway Henderson Sotheby's Int'l-Princeton, (609) 921-1050
View additional infoThis gracious, spacious abode is positively welcoming and thoroughly comfortable in its own skin. A triple-gable roof and red front door create impressive curb appeal. Wood flooring throughout the first floor and on the second-floor landing ensures one room flows seamlessly into the next. High ceilings, crown moldings, trim, and arched windows add to this homeâs personality. Dining and living rooms line the front hall, while the kitchen, breakfast room, and the family room with a brick fireplace are adjacent. A laundry room opens to the garage, while a powder room hides in the hall. Four spacious bedrooms are upstairs. The main suite is an oasis of calm with neutral carpeting, a private bath, and a dressing area with a built-in make-up vanity and dresser. The lush, level backyard includes a patio with a granite bar, grill, and outdoor stove. This bright and airy home is sure to please, close to Montgomery's conveniences and Princetonâs cultural amenities. Montgomery schools are the icing on the cake! $724,5986103 Vivaldi West Windsor, NJ 08540
Courtesy: Toll Brothers Real Estate, (908) 537-1915
View additional infoConveniently located in West Windsor Township, this townhome community offers easy living for all ages. This two story home, features a full bath on the first level plus 2 bedrooms and 2 full baths on the 2nd level. This home will be completed by end of summer, just in time for school. The white kitchen features a spacious island with granite counter tops, stainless steel appliances including a 36" Whirlpool side-by-side refrigerator, vented exhaust and a dedicated pantry. Open concept living for entertaining, and a sliding glass door leads to a private patio. Primary bedroom suite features a walk-in closet, lavish bath with dual sinks and walk-in shower with seat. The direct entry garage includes and Electric Vehicle outlet plus the community will charging stations. A shuttle to the train station, clubhouse with outdoor pool, fitness center, and more add to the appeal of this luxury townhome community. Local sidewalks lead to shopping and coffee shops. Don't miss this opportunity. Schedule your visit soon!
Courtesy: Princeton Windrows Realty LLC, (609) 520-3700
View additional info
Courtesy: Princeton Windrows Realty LLC, (609) 520-3700
View additional infoLocated at Princeton Windrows, the area's premiere 55+ Independent Living Community, this beautifully upgraded one bedroom/one bath is conveniently located on the terrace level of Windrows Hall. Upgraded granite countertops and wood flooring with a lovely upgraded stall shower are just some of the highlights of this beautiful home. The bedroom features double closets and linen closet to offer great storage opportunities. The location is truly unique, with a rare enclosed fencing area around the back patio, allowing for the perfect opportunity for a pet owner to access the outside directly from your home. Just an easy walk away down the hallway from many wonderful amenities, including the pool/hot tub/fitness area, hair salon, art gallery and so much more! Ease of living makes this the perfect home for those that value convenience. Come explore this incredible opportunity today at Princeton Windrows!
Courtesy: Princeton Windrows Realty LLC, (609) 520-3700
View additional info
Courtesy: Coldwell Banker Residential Brokerage-Princeton Jc
View additional infoRarely available! Beautiful condo with 2 bedrooms, 2 full bath garden floor and end unit apartment at the Adult 55 plus Community of Princeton Windrows located in Plainsboro township. This corner end unit with over 1200sft has an abundance of natural light with lots of windows and amazing privacy. This adult community offers the best of everything right at your fingertips. This first floor unit has terrific one floor living with a primary bedroom with bathroom, an additional bedroom with full bath, living room, dining area, laundry room and a convenient and gorgeous ground floor patio to sit and relax. Hardwood Flooring Throughout. Magnificent lobby with a gorgeous dining room, community room and more! A 2nd person fee of $1,052 per month applies for any additional resident. The monthly fee for the apartment-condos includes all utilities (except for sewer, wi-fi, upgraded cable, and land line telephone), weekly housekeeping, meal plan, access to the pool/hot tub/fitness center, library, community convenience store, salon and barber shop, pickle ball and tennis court, bocce ball, fitness classes, art instruction, an exciting weekly lecture series, musical performances, socials, and much more. The Princeton Windrows Condominium Association (PWCA) is responsible for the maintenance of the exterior of the home(roof, siding, windows, lawn maintenance and snow removal, etc.). PWCA is also responsible for the mechanicals in the home, i.e., water heater, HVAC system, furnace. They will repair or replace those mechanicals at no extra cost to the homeowner, essentially taking away the burden of home maintenance for our residents. Three meal plan levels are available: 8 meals a month, 15 meals a month, and 30 meals a month, per person. Lunch and dinner are served in the casual Tiger Café. Dinner and Sunday Brunch is served in our two formal dining rooms, The 30-meal plan is $2,789/mth. The Nassau and Princeton Rooms. Take-out and delivery services are available for an additional fee. The wonderful Culinary Team, led by the Executive Director of Culinary, Chef Mark, prides itself on offering a very high standard of cuisine for our residents. Private pre-scheduled and group transportation services are also included in your monthly fees. They have two drivers available during weekdays to drive to a doctorâs appointment within a 10-mile radius, and to the Princeton Junction train station, which provides direct service to Manhattan and connections to Philadelphia. They also provide regularly scheduled group trips to local area supermarkets (Whole Foods, Trader Joes, McCafferyâs, Shoprite, etc.), musical and theater events at McCarter Theater/Princeton Symphony Orchestra, New Brunswick State Theater and other cultural events and trips throughout the area. Princeton Windrows does not pay for, manage, or oversee levels of care and is purely independent living. However, our Wellness Center has a nurse on-site daily, during normal business hours, to assess a residents condition. Our Wellness Centerâs primary focus is to manage the wellness and fitness activities offered in our community. We have a full-time Facilities department that can also be hired for scheduled âhandymanâ services not covered by the Association. Handyman services rates are Such a friendly atmosphere and welcoming place to call home! Transportation available to so grocery stores and more! Close to everything downtown Princeton has to offer and convenient to restaurants, shopping and more!
Courtesy: Century 21 Mack Morris Iris Lurie, (732) 536-2228
View additional infoWelcome to Windrows at Princeton. Located in Plainsboro Township, this adult community offers the finest of everything right at your fingertips. Convenient first floor unit has primary bedroom with bathroom, living room with redone flooring, dining area with Trey ceiling. BONUS den with closet has endless possibilities. There is a 2nd bathroom with washer/dryer. Meal plans available to suit your needs. Monthly fees include all utilities (except sewer, Wi-Fi and land line telephone). There is a pool, hot tub, fitness center, library, tennis and pickle ball courts. There is also an art studio, fitness classes and much more. HOA fee also includes the maintenance of the exterior, roof, siding, windows, snow removal and repair/replace mechanicals taking the burden away. What an amazing place to call home. How may I help you?Get property information, schedule a showing or find an agent |
|||||||||||||||||||||||||||||||||||||||||||||||||||||||||||
Copyright © Metropolitan Regional Information Systems, Inc.

