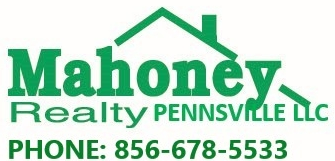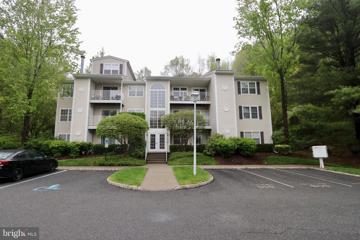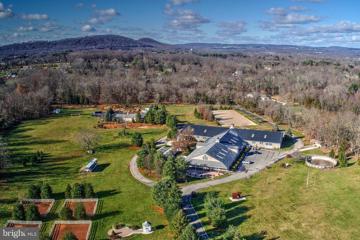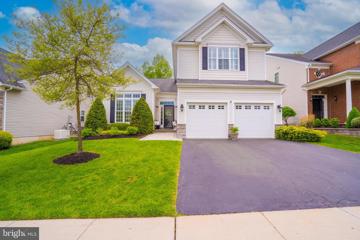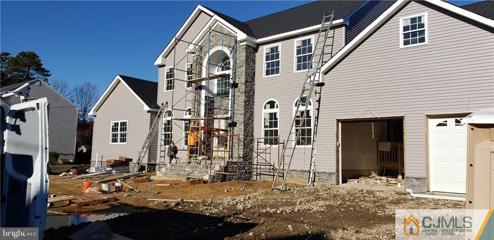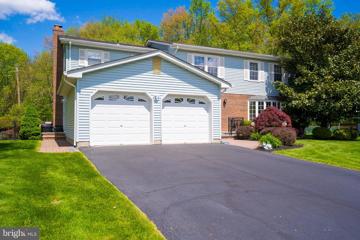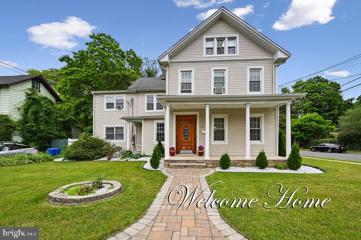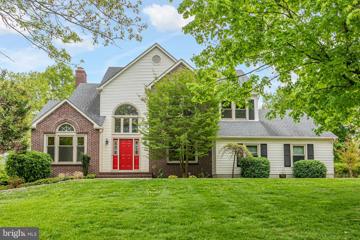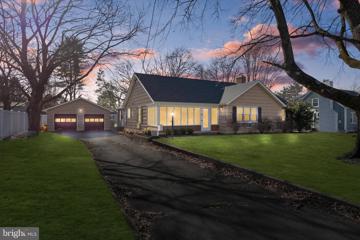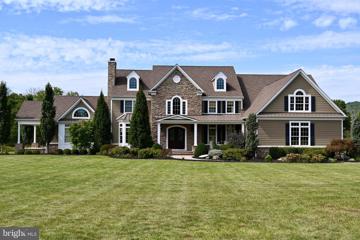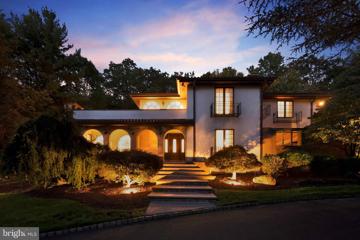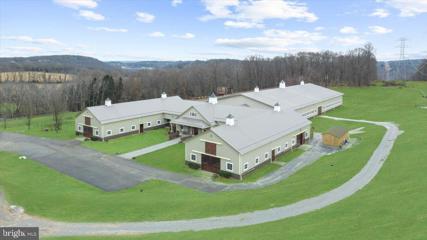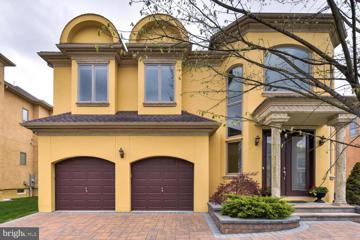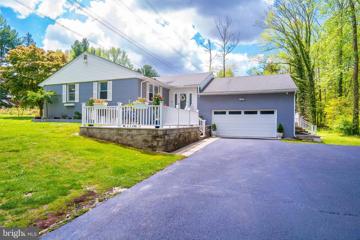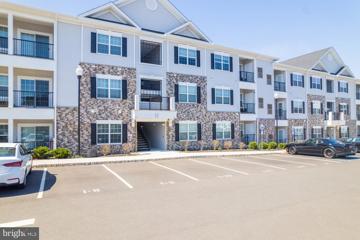 |  |
|
Mountainside NJ Real Estate & Homes for SaleWe were unable to find listings in Mountainside, NJ
Showing Homes Nearby Mountainside, NJ
$569,9001605 Blossom Circle Dayton, NJ 08810Open House: Saturday, 5/18 2:30-5:00PM
Courtesy: Keller Williams Premier, (609) 459-5100
View additional infoWelcome to the upgraded townhome in the desirable Summerfield development including 2 Bed, 2.5 Bath, large 3rd bed/loft with fully finished basement. Brand-new roof 2023. Home is filled with natural light. Newer painting throughout the home. Large living room for entertainment with recess lighting, ceiling fan and Hardwood flooring. Kitchen upgraded with 42 Inch cabinets, granite countertops, backsplash, recess lighting, granite tile flooring, pantry and newer Stainless Steel Appliances including Dishwasher, Stove, Microwave and Refrigerator. Dining room with chandelier, recess lighting and hardwood flooring. Master bedroom with laminate flooring and 2 huge closets leads to an attached full bath with ceramic tile, newer vanity & standing shower. Large second bedroom with laminate flooring. Large third bedroom/loft with ceiling fan. Hall bath with ceramic tile, newer vanity and linen closet. Convenient 2nd floor laundry. Fully finished basement with bar and media room for entertainment and can be used as great for rec room/work from home space. Custom windows treatment throughout the home. HVAC 2016. Water heater 2016. Brick patio 2023 with a lot of privacy and full of entertainment completes the home. Summerfield offers a great community with amenities including clubhouse with fitness room, outdoor pool and playground. The excellent South Brunswick school system and the community make it a great area for New Homeowners. It is conveniently located with easy access to major highways Rt 1, RT 130, NJ TPK Exit 8A, NY Transit Park & Ride, and only steps away from multiple shopping centers.
Courtesy: Exit Realty East Coast, (732) 946-2000
View additional info$3,600,00014 Shade Lane Whitehouse Station, NJ 08889
Courtesy: Turpin Real Estate, Inc., (908) 439-3300
View additional infoEnjoy all the recent upgrades to this world class equestrian facility created and designed so all the needs of horse and rider are met. Nestled on 27 lush fenced acres this European designed custom stable has new siding on the main barn, new roof on main barn and sheds, new windows, features two rubber paver aisles, 24 spacious box stalls, grooming and wash stalls, climate controlled offices, tack rooms, laundry and baths. High ceilings provide great ventilation. Training round pen. Free span approx. 200'x80'indoor riding hall with viewing area and NEW GTI Travel lite footing, outdoor arena has recent new footing with sprinkler system. Courtyard features another 8+ box stalls, hay and bedding buildings. The workshop complex features garages and more visitor stalls. Attention to detail abounds including climate control and beautiful wood finishes. Custom home has new roof, NEW heat pump system . Open floor plan with luxurious primary suite on the first floor which opens to patio and pool. Chic sun filled gourmet kitchen with center island.Landscaped grounds, open fields for hacking, turnout paddocks all in private setting. Great location!Near all things equestrian. Easy access for large rigs with newly paved driveway as well. NO Power Lines! Convenient location to Rt 78, 22, 202 and 31. This property has been brought to the next level & now features fenced fields throughout the property.Easy access for large horse vans and trailers! Lovely rolling land. Showings strongly preferred on Mondays. Proof of funds or pre approval to be provided at sellers request.NOT preserved.
Courtesy: Century 21 Abrams & Associates, Inc., (609) 750-7300
View additional info$895,0001203 Canal Road Princeton, NJ 08540Open House: Saturday, 5/18 2:00-4:00PM
Courtesy: Callaway Henderson Sotheby's Int'l-Princeton, 6099211050
View additional infoThis boldly designed home is a surprising find, the result of an impressive renovation and expansion. Every corner showcases a thoughtful infusion of luxury and urbane chic that youâd never guess from the road. The family room addition, with floor-to-ceiling windows that flood the space with natural light and views, features industrial floating shelving that adds a touch of steely flair. The kitchen is the culinary answer to perfection, boasting top-of-the-line finishes and appliances, including a Subzero fridge, dual Thermador ovens, a Bosch dishwasher, and a Gaggenau cooktop. A fireplace in the breakfast room will encourage cozy gatherings, adding a touch of intimacy to the space. The dining room exudes the grandeur of days gone by with its ample size and ability to host dinners of practically any size. Meanwhile, the fireside living room offers a space where uninterrupted views of the canal provide a picturesque backdrop for moments of relaxation. Above, within the addition, the main suite features eye-catching walls of closets and a luxe en suite bathroom. Here, an oversized shower, radiant floors, and a transom-topped mirror provide a spa-like ambiance. Three additional bedrooms and two more bathrooms complete the upstairs. Beyond the house, this peaceful property has multiple outbuildings. One could be an ideal space for a studio or home office, complete with heating, cooling, and a half bath. Two others provide shelter for machinery and cars, while a gardener's shed adds functionality to the picturesque landscape. Surrounded by flowering trees, plants, and shrubs and backing up to a rolling green meadow, this home is a sanctuary where scenic vistas and fragrant breezes converge.
Courtesy: BHHS Fox & Roach - Princeton, (609) 924-1600
View additional infoWelcome to 24 Meadow Court! Here you'll find an East-facing South Ridge Hills Corner Unit backing up to nature views. Enjoy the acclaimed South Brunswick Township School District. Pull right into the attached one car garage with laundry/mudroom entry leading to the bright and airy kitchen featuring sliding doors to the front deck areas. Living room boasts two story ceilings, front entry to deck area, wood-burning fireplace, and excellent sunlight complimented by the adjoining dining room's mirrored walls. Main bedroom with balcony overlooking nature views. Secondary bedroom balcony overlooking front deck area. Bonus room/loft can be used as third bedroom featuring an oversized closet, vaulted ceiling, and locking windows that open up to the living room skylights and below. Finished Basement for extra living space, and plenty of storage. One assigned parking spot outback and plenty of extra parking in front. Don't delay, schedule your tour today! Highest and best offer deadline is Thursday, May 16, 2024 at 1PM.
Courtesy: Mid-State Realty, (732) 251-8900
View additional infoTo be built ! Gorgeous new home featuring 5 bedrooms and 3 full baths on a serene 1.5 acre lot. This home will offer a bedroom on the 1st floor ideal for multi-genrational families or the home office you desire. Gleaming hardwood floors throughout the 1st floor, along with a Chef's dream kitchen with your choice of granite or quartz. The inviting family room will feature a gas fireplace making those long winter nights a reason to enjoy and relax. The 2nd floor will feature generous bedroom sizes along with a Primary Suite one can only dream of, with oversized closets and an impressive unsuite bath. Still time to add your own touches, colors and custmization to this already impressive home. The New Construction home you have been dreaming of is finally arriving. Along with this premium home is its premium location. It is located with in minutes of a Recreation Center and award winning schools. Minutes from exit 8a and 9 of NJ Turnpike, making it ideal for the NYC communter. Minutes from Route 9 where you will find plenty of shopping and dining. Owner Licensed Real Estate Broker
Courtesy: RE/MAX Our Town, (732) 419-9300
View additional infoOpies Grist Mill was converted to a home in the late 60's but was unfortunately damaged during Ida, all utilities need to be replaced/ Please be sure to do your own due diligence. Being sold "AS IS".This property comes with over an acre of property which also includes a 3 car garage/barn with large loft area. Don't miss your opportunity to own a bit of history. Listing agent must accompany for all showings - Please DO NOT WALK THE PROPERTY WITHOUT LISTING AGENT
Courtesy: Better Homes and Gardens Real Estate Maturo, (856) 696-2255
View additional infoWelcome to 42 Hillside Ave, a charming 4 bedroom, 3.5 bath colonial nestled in the heart of Monmouth Junction. This lovely home boasts a warm and inviting atmosphere with lots of natural light, perfect for families seeking a comfortable and cozy living space. The property has been beautifully upgraded and maintained. The first floor features a well-planned layout with hardwood flooring, formal living,dining and family areas with sliding doors leading to the deck and backyard. The home has a recently renovated spacious gourmet kitchen with SS appliances,granite countertops complemented by built in large 70 inch pantry and a big center island. The second level is complete with 4 bedrooms,full bath, sizeable master bedroom with attached full bath, 2 closets including a walk-in closet. The fully finished basement includes a recreation area,new full bath, perfect for entertaining guests with storage space & laundry room. When you step outside into the backyard, you are greeted with a large deck, a well-sized paver patio that has a built-in gas line that can be used for a grill or fire pit. Enjoy the tranquil surroundings and picturesque views of the woods from the deck. The home has many recent upgrades Roof(2021),Fully owned Solar(2021),Paver patio in backyard & front walkway(2021), Finished basement with Full bath(2021),Expanded driveway(2021),New kitchen with 42inch cabinets & 70 inch pantry(2022), New kitchen appliances(2022),1st floor wood flooring(2022), Paint (2022), upgraded bathrooms(2024). Excellent South Brunswick school system with Monmouth Jn elementary, Crossroads North middle school & South Brunswick High School. Steps away from shopping, downtown Princeton restaraunts, NY transit & highways US1,130 & Rt27. Located in a desirable neighborhood, 42 Hillside Ave is a rare find in today's market. Don't miss out on this incredible opportunity!
Courtesy: Century 21 Abrams & Associates, Inc., (609) 750-7300
View additional infoWelcome to 37 Junction Pond Lane in South Brunswick, NJ, where luxury living meets comfort and style. This exquisite 4-bedroom, 3.5-bathroom residence is a haven of modern amenities and timeless elegance. The living room and dining room boast stunning hardwood floors adorned with crown molding, creating an ambiance of refined opulence. Step into the kitchen, featuring sleek Corian countertops, a stylish backsplash, and top-of-the-line stainless steel appliances. Recessed lighting illuminates both the kitchen and the adjacent family room, offering an inviting space for relaxation and entertainment. Step into the sunroom and be captivated by the picturesque views of the backyard oasis, providing complete privacy and tranquility. Outside, indulge in outdoor living at its finest with a two-tier deck, charming gazebo, and a heated pool, perfect for soaking up the sun or hosting unforgettable gatherings. The fully finished basement is filled with entertainment options, complete with a wet bar, an additional room for versatile use, and a full bathroom. Every bathroom has been improved with granite countertops, providing a clean finish. Welcome home to 37 Junction Pond Lane, where every detail is crafted for your utmost enjoyment and relaxation. $629,000185 Gatzmer Jamesburg, NJ 08831
Courtesy: Keller Williams Premier, (609) 459-5100
View additional infoBeautiful corner property located in central Jamesburg close to all conveniences including Turnpike. 3 beds plus office which can be possible 4th bedroom and 1 bath on the first floor; 3 beds and 1 bath on second floor with full finished attic on third floor which can be another bedroom. The first floor has family room, dining room, study and kitchen. Kitchen features cherry cabinets, granite countertops with tiled backsplash, stainless steel appliances and ceramic floors which leads to a resort style backyard deck, paver patio and gorgeous in ground concrete pool. There are 2 separate electrical panels and meters as well as 2 separate water meters. Possible mother/daughter as the second/third floor can easily be converted with a private entrance which already features full kitchen and family room combo with beautiful cathedral ceilings. Whole house freshly painted and new plank flooring throughout with recessed lighting. $799,0009 Heritage Way Belle Mead, NJ 08502
Courtesy: Callaway Henderson Sotheby's Int'l-Princeton, 6099211050
View additional infoThis gracious, spacious abode is positively welcoming and thoroughly comfortable in its own skin. A triple-gable roof and red front door create impressive curb appeal. Wood flooring throughout the first floor and on the second-floor landing ensures one room flows seamlessly into the next. High ceilings, crown moldings, trim, and arched windows add to this homeâs personality. Dining and living rooms line the front hall, while the kitchen, breakfast room, and the family room with a brick fireplace are adjacent. A laundry room opens to the garage, while a powder room hides in the hall. Four spacious bedrooms are upstairs. The main suite is an oasis of calm with neutral carpeting, a private bath, and a dressing area with a built-in make-up vanity and dresser. The lush, level backyard includes a patio with a granite bar, grill, and outdoor stove. This bright and airy home is sure to please, close to Montgomery's conveniences and Princetonâs cultural amenities. Montgomery schools are the icing on the cake! Best and Highest due by noon, 05/15
Courtesy: BHHS Fox & Roach-Medford, (609) 654-1888
View additional infoWelcome to this beautiful, custom-built four-bedroom rancher, complete with two full bathrooms, nestled on a serene, tree-lined street in the charming Village of Monmouth Junction. Stepping through the front door, you are instantly greeted by the allure of gleaming hardwood floors that extend throughout the home. The spacious living room, complete with a cozy fireplace, offers the perfect setting for relaxing evenings. The dining room, featuring quaint built-in corner cabinets, seamlessly transitions into the well-equipped kitchen, making it perfect for hosting dinner parties. The property also includes a versatile den that can function as a fourth bedroom, providing additional space to accommodate your needs. But the charm of this home doesn't stop at the interior. The outside boasts an enchanting, fenced-in backyard with a spacious layout and an in-ground pool. This outdoor oasis is the ideal spot for entertaining guests or enjoying summer parties under the sun. Enjoy all of this beauty and elegance, located just minutes away from major highways, shopping centers, recreational facilities, and so much more. Don't wait, call now to schedule your showing appointment! This gem won't be on the market for long. Contact us today to learn more about this fantastic property. $2,189,000418 Route 601 Belle Mead, NJ 08502
Courtesy: Queenston Realty, LLC, (609) 924-5353
View additional infoMagnificent 7,500+ sqft Grosso Builders custom home on over 10 acres. Features include an expansive first floor entertainment kitchen, mudroom, master suite w/ private patio and a grand 2 story foyer First floor includes a formal dining room, office with gas fire place, living room/family room double sided gas fire place, a custom bar area, office, theatre room, mud room with laundry and 2 half baths. 4 large bedrooms suites, upper laundry and living area compliment the 2nd floor, with a bonus room off the back staircase over the 4 car garage. Enjoy sipping your morning tea or watching the sun set on the new stone patio. Additional 30 x 60 Pole Barn with Heat and Air-conditioning / Barn Rental could be income producing! Open House: Saturday, 5/18 1:00-4:00PM
Courtesy: Keller Williams Real Estate - Princeton, (609) 987-8889
View additional infoLook no more.. 3 Bedroom with finished basement townhome in Woods at Princeton Walk. Updated Kitchen with Stainless Steel appliances, Granite counter top, back splash door leads to private patio. 2 Story Open family Room, gas fireplace, Brazilian Teak Hardwood floors throughout the main level. 3 Bedrooms, Master Bath, his & her walk-in closets, Main Bathroom, a Laundry Room, ample storage on upper level. Recently finished full basement, nutrela paint and Hardwood floors. Community amenities include indoor/outdoor swimming pool, gym, park, tennis courts, basketball court. Minutes to Princeton downtown, train station, NY buses, shopping, groceries & freeways.
Courtesy: Redfin, (848) 459-4981
View additional infoWell maintained townhome with 2 bedroom and 2.5 baths in desirable Woods at Princeton Walk. Hardwood floors throughout the main level with a light filled, two story living room open to the dining room. The kitchen opens to a fenced yard with patio. Upper level has primary suite plus additional bedroom and bath plus laundry room. Home also has a one car garage. Roof replaced by the association in 2022. State of the Art Clubhouse with outdoor & indoor swimming pool (which is open through fall, winter and spring), tennis/basketball courts, playground and fitness center are a boon for all. Award winning South Brunswick schools, including Cambridge. All this in close proximity to NYC/ Philly trains and minutes away from major highways, shopping, restaurants and downtown Princeton. $1,290,00032 Apache Road Wayne, NJ 07470
Courtesy: Luxian International Realty
View additional infoBring your vision to this 80s masterpiece, a custom-built home with a modern layout wrapped in old-style finishes. Ceramic tiled roof, stained glass windows, arch doors, white stucco walls, and stone fireplaces grace the exterior. Encompassing 5,000 sq ft, the first floor unveils a sunken living room, a family room with a stone fireplace, formal dining, and a gourmet kitchen with a sunlit breakfast nook. An en-suite adds luxury. Upstairs, the primary en-suite connects to a spacious room, opening to a balcony. Three bedrooms and two bathrooms ensure ample space and privacy. The basement is a creative canvas with one full bathroom and versatile spaces for a gym, media, or entertainment. Outside, two covered patios amid mature landscaping invite relaxation. Completing this home is a 2-car attached garage, a circular driveway for 8 cars, and easy NYC access. This residence embodies a blend of modern luxury, thoughtful design, and practicality, offering a distinctive living experience.
Courtesy: EveryHome Realtors, (215) 699-5555
View additional infoThis one has it all. Nestled in the highly coveted Princeton Walk community, with access to pool, club house, party room and more. This stunning 4-bedroom, 3.5-bathroom Madison Model exudes elegance and charm. The first floor primary bedroom suite connects to a large extended 37-foot-long deck which is also accessible from the family room and dining room creating an inviting ambience throughout the house. The spacious kitchen features granite countertops and contemporary white cabinets. The first floor is illuminated by recessed lighting, enhancing the beauty of hard wood flooring in the foyer, kitchen, family room, living room, dining room, and study, creating a warm and inviting atmosphere. The living room boasts two skylights that bring in natural light, along with a grand entrance foyer. A warm inviting gas fireplace can be seen and enjoyed in both the living and dining rooms. The first-floor study, complete with built-in bookcases, is perfect for a dedicated workspace. The first-floor primary bedroom suite features a walk-in closet and an in-suite bathroom with a Jacuzzi hot tub, stand-alone shower and dual sinks. The upper-level hosts two additional bedrooms and a full bathroom. As an added bonus, this home features a fully finished 30 x 37-foot walk out basement with a full-length patio, with an additional full bathroom, office and a 4th bedroom. This remarkable home is ideally situated near Route 1, offering easy access to shopping, dining, and other amenities. Experience the epitome of sophisticated living in this beautifully appointed and expertly maintained residence. $3,995,00023 Burrell Road Lebanon, NJ 08833
Courtesy: EXP Realty, LLC, (866) 201-6210
View additional infoWelcome to Hart Farm, the pinnacle of equestrian luxury nestled in the heart of Hunterdon. This prestigious equestrian estate spans 67 acres of land, offering an idyllic haven for horse enthusiasts, history lovers and astute investors alike. The state-of-the-art 24-stall main barn constructed by B&D Builders has successfully run as an income producing business dedicated to elite care and premium training. The viewing room overlooks the spectacular 100' x 200' indoor riding arena. Above the barn you'll find six flex rooms, a kitchen, 2 full baths & lounge area. Direct access to miles of trails connected to the Tewksbury Trail system. In addition to the main barn, there are 6 shed row stalls and 11 stall lower barn complete with groom's apartment. The farm has a total of 41 stalls, creating the ultimate flexibility in trainer and owner options. This historic home has been featured in Hunterdon Life Magazine as the country retreat home to Pierre and Alexina Mattise. Pierre introduced Dada & surrealism to America bringing the creme de la creme of the international art community to Hunterdon County. With exposed stone walls, gorgeous wide plank floors, wood beams and opportunity for your imagination to build, this home is one of a kind. Whether you're looking for a premium equestrian experience or mushroom hunting through hill and stream this farm has it all. We welcome you to come view Hart Farm, where the heart of equestrian excellence and history beats strong.
Courtesy: Keller Williams Premier, (609) 459-5100
View additional infoThe sellers ask that all Highest & Best offers be submitted by 5 pm Wednesday, May 15th. Beautifully maintained, 3 Bedroom, 3 Full Baths, 2 Half Baths Sorano Model home in the highly desirable Villagio adult community. You enter this home through a grand two-story foyer with a turned staircase. The great room has a gas fireplace and vaulted ceiling with crystal chandelier. The eat-in kitchen has 42-inch cabinetry, center island, granite counters and stainless steel appliances. The kitchen adjoins the dining room with a new chandelier. The grand first-floor primary bedroom suite has a large walk-in closet and primary bathroom featuring a soaking tub and oversize shower with bench seating. The second floor offers a large loft area overlooking the great room; second primary bedroom with huge walk-in closet and primary bathroom; and third bedroom with on-suite bath. Additional features include hardwood floors throughout the first floor, convenient first-floor laundry, and plush carpet throughout the second floor. Fully finished basement with open floor plan, perfect for a wide range of uses, plus half bath. Two Car Garage with EV Charger, New Paver Driveway & Walkway (2020), and New Water Heater (2020). Enjoy the many amenities the community offers like the Clubhouse, Community Room, Exercise Facilities, Game Room, Outdoor Pool, and Tennis Courts. Conveniently near shopping, restaurants, major highways and more!
Courtesy: Century 21 Abrams & Associates, Inc., (609) 750-7300
View additional info
Courtesy: Century 21 Abrams & Associates, Inc., (609) 750-7300
View additional infoWelcome to 380 Culver Road, a charming 3-bedroom, 2-bathroom ranch nestled in the heart of Monmouth Junction. Boasting numerous upgrades, this home has been meticulously modernized for contemporary living. Step into the kitchen, where gleaming stainless steel appliances await, including a range hood, dishwasher, stove, and refrigerator. The kitchen is beautifully finished with updated countertops, a stylish backsplash, and accent lighting. Cozy up by the wood-burning fireplace in the spacious living room, adorned with hardwood flooring that flows seamlessly throughout the home. The fully updated bathrooms offer a serene retreat, featuring modern fixtures and finishes, perfect for unwinding after a long day. A full basement provides ample storage space, leading into the expansive two-tier deck, where you can enjoy the serene surroundings of the large wooded lot, offering privacy and tranquility. With its modern upgrades, convenient amenities, and serene outdoor space, 380 Culver Road is the perfect place to call home.
Courtesy: Keller Williams Premier, (609) 459-5100
View additional infoDiscover unparalleled comfort and convenience in the heart of Monroe Parke's vibrant new community. This premier condo enclave invites you to embrace a lifestyle of luxury and modernity, with meticulously crafted living spaces awaiting your arrival. Step into elegance with two generously sized bedrooms boasting full baths and expansive walk-in closets, ensuring ample space for relaxation and rejuvenation. The allure continues with a spacious living/dining area, seamlessly integrating with the beautiful open-concept floor plan. Revel in the sleek ambiance accentuated by granite countertops, stainless steel appliances, and exquisite wood laminate flooring, creating an atmosphere of sophistication and style. Indulge in the bliss of your private balcony, offering a serene retreat to unwind and savor moments of tranquility. Convenience meets luxury with in-unit laundry facilities and LED recessed lighting, elevating your living experience to new heights. Beyond the confines of your exquisite abode, immerse yourself in the lavish amenities of the newly constructed clubhouse. Delight in leisurely days by the heated outdoor pool, invigorate your senses in the state-of-the-art fitness center, or engage in friendly competition in the billiard room. With additional offerings such as a business center, playground, and inviting gathering areas, every aspect of your lifestyle is thoughtfully catered to. Situated mere minutes from major thoroughfares including Routes 9, 18, 130, 33, and the New Jersey Turnpike, as well as convenient public transportation to NYC, connectivity is effortless. Don't miss this exceptional opportunity to embrace a life of unparalleled comfort, convenience, and luxury at Monroe Parke's premier condo community.
Courtesy: Coldwell Banker Residential Brokerage-Manalapan, (732) 462-4242
View additional infoReady to own a recently renovated ranch style home in a quiet 18 hole golf 55+ community. Bright, newly renovated home boasts updated kitchen w/soft close cabinets, quartz countertops, stainless steel appliances, tile floors. Inside you have 2 updated full bathrooms, custom blinds, laminate floors throughout the 2 bedrooms, sun room, dining & living rooms, w/neutral colors; replaced water heater, electrical panel, washer/dryer, interior doors & siding. All this plus it's conveniently located outside your assigned covered carport for easy access, close to the exit & turnpike without traffic noise! This community has so much to offer w/the golf course, clubhouse, outdoor pool, tennis courts, bocci, fitness center, library & much more. There is a resident bus pick up/drop off from your front door to CVS, Stop&shop, Shoprite & other Applegarth businesses plus close to NY bus. Basic cable, outside maintenance, trash, water included. Just unpack & enjoy your new home! $199,900315 Wills Ave. Stanhope, NJ 07874
Courtesy: Keller Williams Suburban Realty, (973) 251-0100
View additional infoHow may I help you?Get property information, schedule a showing or find an agent |
|||||||||||||||||||||||||||||||||||||||||||||||||||||||||||
Copyright © Metropolitan Regional Information Systems, Inc.

