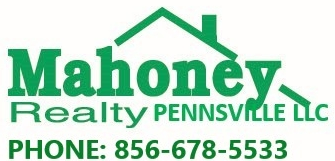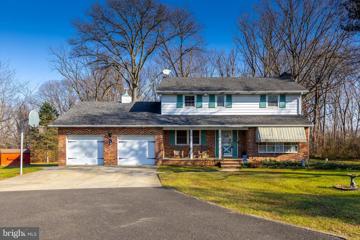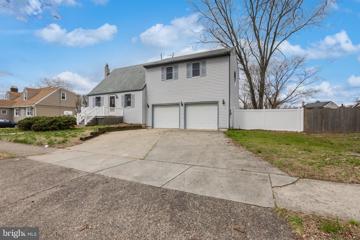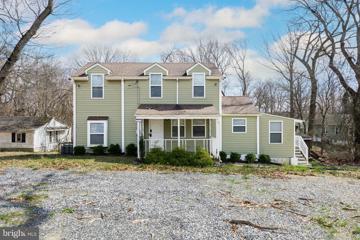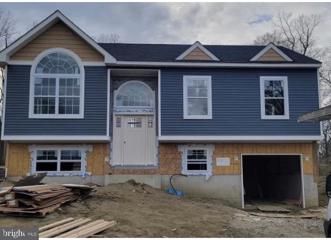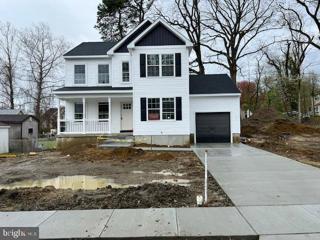 |  |
|
Woodbury NJ Real Estate & Homes for SaleWe were unable to find listings in Woodbury, NJ
Showing Homes Nearby Woodbury, NJ
$499,500209 Deer Lane Deptford, NJ 08096
Courtesy: BHHS Fox & Roach-Mullica Hill South, (856) 343-6000
View additional infoDon't miss out on this Custom built 2,296 SqFt, Colonial with 4 Over-sized bedrooms, 1.5 bath, with a 2-car attached garage, unfinished walk-out basement with workshop & another garage entry from the rear yard, all situated back off the road on a 1.15-acre lot backing to a private wooded area. Pride of ownership is evident as you pull up the expanded asphalt and concrete driveway leading to the 2-car garage w/1 auto opener and additional attic storage above. Plenty of parking for approximately 20+ cars. The covered sunny front porch is the perfect spot to relax undercover with the morning cup of coffee. Step inside to the welcoming entry foyer w/tile flooring. This area opens to the formal step-down living room and formal dining room areas. The living room features carpeting and a large bow window that allows plenty of natural lighting in. The formal dining room features oak hardwood flooring. Perfect for hosting those Holiday gatherings. The adjoining kitchen features beautiful upgraded raised panel cabinetry and tiled backsplash. You will love the huge family room that opens to the step-down living room. This room features a Beautiful floor to ceiling Marble front wood burning fireplace. Perfect spot to snuggle up to on those cold winter days. A bonus feature on the 1st floor is the convenient tiled 1/2 bath just off of the 1st floor home office with its own separate private entrance from the exterior. This would work perfectly for those who work from home or want to operate their business from their home with its own private entry. The office also opens to the attached 2-car garage, which could be used for your cars or additional space to run your business. The possibilities are endless. The 2nd floor features 4 Over-sized bedrooms with hardwood flooring and a full tiled bathroom. The hallway also features hardwood floors and pull-down attic steps to the full-size attic area, for even more storage. Another bonus is the basement with an interior entrance as well as a car port with an overhead garage door entrance into the basement from the rear yard. Could be used as a 3rd garage or just a great and convenient walkout from the basement to the rear yard. This area houses an existing workshop area w/ bench, 2-zone gas boiler heating system, gas hot water heater (2014), 150-amp circuit breaker, hookup for a portable generator, water softener, additional washer and dryer hookups, and overhead lighting above. This great space is perfect for all of your storage or a perfect workshop. There is also a crawlspace area for even more storage. The rear yard features a rear deck overlooking the beautiful, wooded area and all that nature has to offer. Perfect setup for hosting those Summertime BBQ's or just relaxing after a long day overlooking your own private retreat. This home is conveniently located to the Deptford Mall, many other shopping centers, movie theaters, so many restaurants, home improvement centers, and anything else you could possibly need is within a quarter of a mile of your home. Also, convenient to Rt 42, Rt 295 North and South, Rt 55, and Atlantic City Expressway to be in the City, Delaware, or Jersey shore all within minutes. You can't beat this prime location to anything and everywhere. in the heart of the Deptford Mall commercial district. Perfect setup for a mix use where you can live in and work your business right from your home. The home fronts on Rt 41 (Hurffville Rd), which would allow for business/sign exposure to 1000s of car traffic a day, but the home is situated back on the property, giving it a private and relaxing location backing to the woods for everyday living. Best of both worlds. The property is zoned BC-2, but also has allowable uses under BC-1, BC-2, and BC-3. Allowable use list is available. As you pull in off Rt 41, down Deer Ln to the home and tucked back in on the left, you will see the great curb appeal of the home as you pull up. Hurry before this one is gone.
Courtesy: HOF Realty, (856) 804-1805
View additional infoWelcome to this charming 3-bedroom, 2-full bath home nestled in the heart of Runnemede, New Jersey. Boasting a perfect blend of comfort and convenience, this residence offers an ideal setting for modern living. Upon entering, you are greeted by a spacious living area featuring abundant natural light creating a warm and inviting atmosphere for relaxation and entertainment. The open layout seamlessly flows into the dining area, providing a perfect space for meals and gatherings. The well-appointed kitchen is a chef's delight, equipped with stainless steel appliances, ample cabinet storage, and sleek countertops, making meal preparation a breeze. Retreat to the generously sized suite, complete with plush carpeting, a walk-in closet, and an ensuite bathroom for added privacy and comfort. Two additional bedrooms provide plenty of space, each featuring ample closet space and easy access to the nearby full bath. Outside, the expansive backyard offers endless possibilities for outdoor enjoyment, whether it's hosting summer barbecues, gardening, or simply unwinding in the sunshine. An attached garage provides convenient storage space for tools, bikes, and more. Located in a desirable neighborhood, this home is within close proximity to local schools, parks, shopping, dining, and major highways for easy commuting. Don't miss the opportunity to make this wonderful house your new home. Schedule your showing today!
Courtesy: RE/MAX Preferred - Sewell, (856) 589-4848
View additional infoHereâs the home youâve been waiting for! It has everything you need! COMPLETELY REMODELED IN 2022, and featuring a KITCHEN with GRANITE COUNTERTOP and STAINLESS STEEL APPLIANCES, FIRST FLOOR BEDROOM, NEWER ROOF, WINDOWS and DOORS, NEWER SEPTIC, (all redone in 2022) on a ½ ACRE LOT. This 4 bedroom, 2 bathroom SMART HOME is sure to please! Youâll be drawn into this lovely home by the welcoming front porch that invites you to sit and enjoy the view of the front yard. Surrounded by trees, this lot is private from the neighboring homes behind it. Inside youâll be delighted by the beautiful Bamboo flooring and neutral color palette that flow throughout the entire home. The living room has recessed lighting and a sliding glass door out to the deck. This is where youâll enjoy your downtime after your busy day. Thereâs an opening between the eat-in kitchen and the living room, allowing the rooms to feel connected. You can chat with your family members and guests through this opening while you prepare your meals in the kitchen. Creating your favorite culinary masterpieces will be a dream in this amazing kitchen! It offers granite countertops, stainless steel appliances, both recessed and pendant lighting and marble tile backsplash. Itâs stunning! The dining area of the eat-in kitchen has a picture window with a view of the backyard and is the perfect spot for all of your casual meals. Youâll enjoy your larger dinner parties in the Dining Room which is off the kitchen and leads out to the side deck. Thereâs more on the first floor which also offers a bedroom/office and a full bathroom. This bathroom has stylish porcelain tile surrounding the tub/shower and all new fixtures. Upstairs 3 bedrooms and another full bath offer rest and comfort for all. All of the bedrooms are bright with natural light and have ample closet space and ceiling fans. The full bathroom also has a porcelain tile surround in the tub/shower, rainfall showerhead, a modern vanity, and all new fixtures. Downstairs there is a full unfinished walk out basement that's fully insulated and houses the washer and dryer. Outside there is a deck overlooking the natural backyard. This backyard is surrounded by trees, connecting you with the peaceful sounds of nature and natural privacy. There are 3 sheds to offer you additional storage, one of which is connected to the electric This is a fantastic location. Itâs just 9 minutes to the Walt Whitman Bridge. Itâs 3 minutes to the Deptford Mall, 7 minutes to Samâs Club and Walmart and only 15 minutes to Rowan University. Property is being sold strictly AS-IS. $409,990435 Fern Ave Deptford, NJ 08096
Courtesy: Premier Real Estate Corp., (856) 848-1100
View additional infoUNDER CONSTRUCTION - STILL TIME TO CUSTOMIZE!! Custom bi-level on large lot in Deptford Township. Main level features a bright & spacious open floor plan w/luxury vinyl plank flooring and cathedral ceilings in the living room, kitchen and eating area. Kitchen features 42" maple cabinets w/crown molding, granite countertops, ceramic tile backsplash, four recessed lights & two pendant lights above a 4' island, stainless steel gas range, microwave & dishwasher - all opening onto a 10'x10' pressure treated wood deck. Additional rooms on the main floor include, spacious living room, 3 bedrooms w/Mohawk plush carpeting and a full bath. The lower level features a study and an oversized family room w/4 recessed lights and ceiling fan - both w/Mohawk plush carpeting - laundry room w/washer & gas dryer hookups, and a full bath. All bathrooms come with designer maple wood vanities, cultured marble countertops, Moen faucets and vinyl flooring. Other features include a 1-car garage w/asphalt driveway, stone accents on front of home, 30-year architectural shingles, high efficiency 90% gas heat, 13 seer central air, 40-gallon hot water heater, 150 Amp electrical service & a 10-year homeownerâs warranty. Easy access to all major highways and shopping centers. Close to Philadelphia, Delaware and Atlantic City with Rowan University only 15 minutes away. Call for your appointment to meet with the builder to discuss your dream home. We have additional lots available with many models to choose from. Call today!!
Courtesy: BHHS Fox & Roach-Mullica Hill North, (856) 478-9600
View additional info***BRAND NEW CONSTRUCTION READY TO START and time to PICK YOUR CHOICE OF COLORS!!! Model Home Siding is WHITE and is Under contract next store at 508 Washington and can be shown make your appt online ***This Beautiful 2 Story Home will be approx. 1,500 Sq.Ft featuring 3 Bedroom 2.5 Baths, Full BASEMENT, 1 CAR ATTACHED GARAGE and is located in Deptford Township! Driving up you will notice right away the nice large FRONT PORCH to sit out and enjoy your morning coffee here! Step in where you will love the bright and airy feel of the interior which features lots of natural light from all the windows along with recessed lighting. The foyer flows into an expansive Living Room thatâs wide OPEN for entertaining! The Kitchen BOAST GRANITE COUNTERTOPS w/PENINSULA ISLAND, 42â WHITE CABINETRY featuring SELF-CLOSE DOORS & DRAWERS, Full STAINLESS STEEL APPLIANCE PACKAGE which INCLUDES a REFRIGERATOR, 2 Lazy Susanâs, TILE BACKSPLASH, COFFEE BAR area and Sliding Doors to your Yard! There is a Dining/ Breakfast Room just off the Kitchen which has a view of the front yard! The 2nd Floor features your Primary Bedroom with Vaulted Ceilings, Ceiling fan and a walk-in closet. Your Primary Bath Features Clear Glass Shower Stall and nice Vanity and Tile Flooring. The 2 other bedrooms feature good closet space one featuring a walk-in and wall to wall carpeting. The Hall Bath features nice Vanity, Tub/Shower with Tile Flooring. Wait A FANTASTIC FEATURE here is your LAUNDRY AREA IS UPSTAIRS TOO! Other amenities here include 200 amp Service, 90% efficiency Natural Gas Heat, Central A/C, Thermal Double Hung Windows, 5 1/4 trim throughout, Poured Concrete Basement Walls, Architectural Shingle Roof and much more! Lot size is approximate I will get a survey! Easy access to 295, Rt. 42 & 55 to the Jersey Shore or Philadelphia. Call today for your personal tour of the one we have next store almost finished to see before it closes! How may I help you?Get property information, schedule a showing or find an agent |
|||||||||||||||||||||||||||||||||||||||||||||||||||||||||||
Copyright © Metropolitan Regional Information Systems, Inc.

