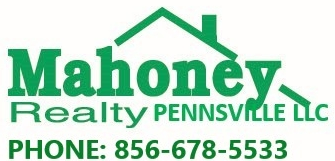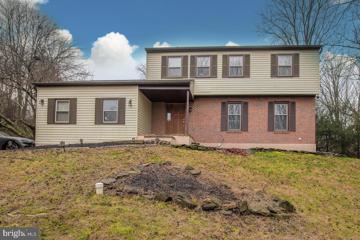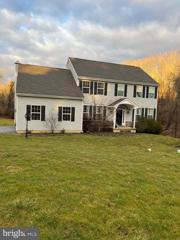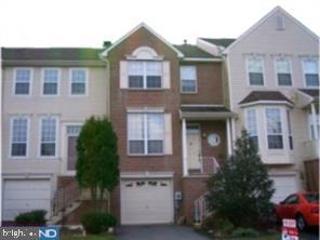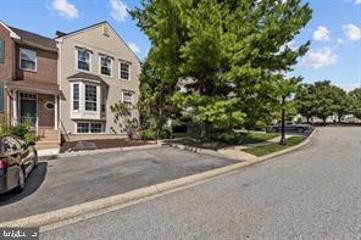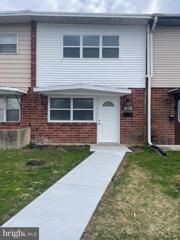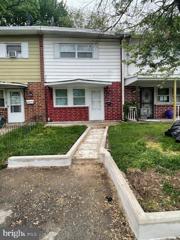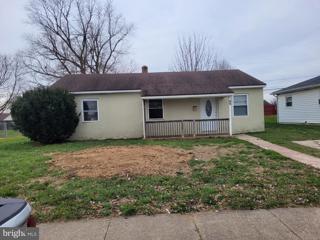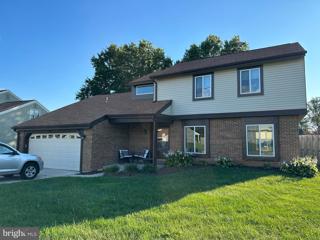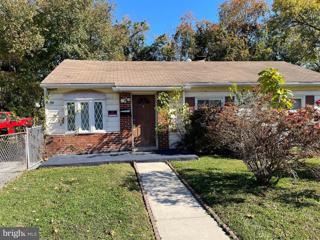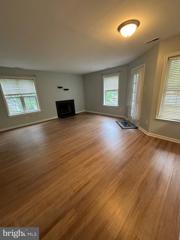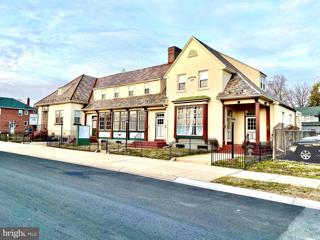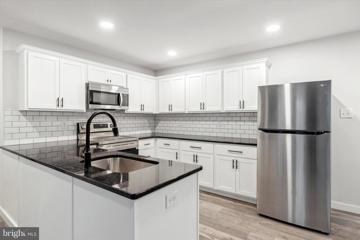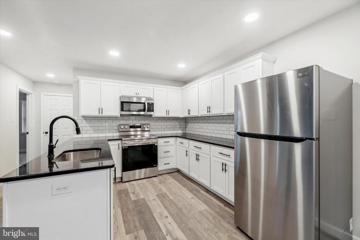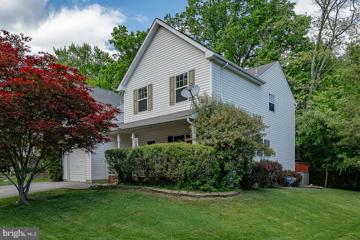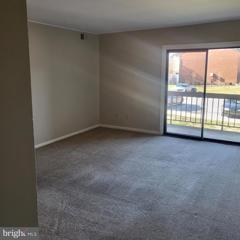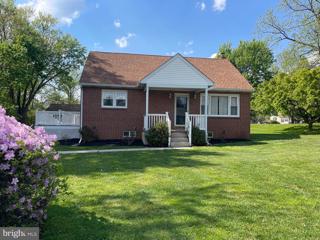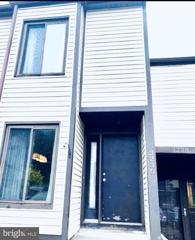 |  |
|
Montchanin DE Real Estate & Homes for RentWe were unable to find listings in Montchanin, DE
Showing Homes Nearby Montchanin, DE
Courtesy: BHHS Fox & Roach Wayne-Devon, (610) 651-2700
View additional infoSeller says sell! Fantastic price improvement for this beautifully updated two story colonial in Unionville Chadds Ford School District. This home has so much to offer, sitting far off Baltimore Pike on 1.83 Acres. Walk in the front door to the entry Foyer, spacious Living Room on the right, flowing into the Dining Room which is off the large, eat-in Kitchen with bay window overlooking the patio and side yard. The Powder Room is off the Foyer. The Family Room with Fireplace steps down from the kitchen and has sliding glass doors to the large paver patio, perfect for spring through fall outdoor entertaining. On the 2nd floor is the main bedroom with walk-in closet, master bath and linen closet. There are 3 other bedrooms and an updated hall bath. There are hardwood floors throughout the first and 2nd floors. Baths are all ceramic tile. The newly finished basement has a full ceramic tile bath, recreation or exercise room, laundry area and separate office and storage. The garage is an oversized 1 car and there is a storage shed off the driveway. The grounds are beautiful and private with plenty of open space as well as specimen trees. Great location for shopping and dining, just minutes from Longwood Gardens and Kennett Square.
Courtesy: Weichert, Realtors - Cornerstone, (610) 436-0400
View additional infoWelcome home to this 4 bedroom 3.5 bath colonial in the Unionville Chadds Ford Schools. this property is located right off of route 1 convenient 202, Kennett Square, Longwood garden, Wilmington, West Chester and the PHL airport. as you enter the wood floor foyer you will find a office on the the left and family room on the right. straight forward you will find the kitchen.the kitchen is designed for convenience, and is complete with an island for additional work space and entertaining, as well as an adjoining eating area opening to the great room. The Main bedroom has a walk in closet and en suite bath with tiled floors and shower surround, and there are 3 additional bedrooms and 2 additional tiled baths. make an appointment today!
Courtesy: RE/MAX Edge, (302) 442-4200
View additional infoThis lovely townhome in the North Pointe community boasts a beautiful brick front, three bedrooms, two and a half bathrooms, and a one-car garage. The house has been freshly painted, and the carpets have been shampoo-cleaned, making it move-in ready for a new family. Some of the features of this townhome include a finished basement, a spacious living room, a family room, and a bright eat-in kitchen. You can also enjoy the back deck that overlooks the open backyard, which is perfect for relaxing or entertaining guests. Don't miss the opportunity to see this gem - make an appointment today!
Courtesy: RE/MAX Edge, (302) 442-4200
View additional infoNicely updated 2br, 2.5 bath townhome in the award-winning community of North Pointe. Features include a remodeled center-isle kitchen, new living room flooring, updated baths, updated light fixtures, a finished lower level, and beautiful views from the rear upper and lower decks. Upstairs you will find two generous-sized bedrooms with w/walk-in closets and full baths. The master bath has a garden tub as well as a stall shower. In addition to 1-car garage parking, there is room for two additional vehicles in the driveway and overflow parking one house away for the convenience of your guests. Enjoy the walking trails, the park, and the community tennis courts in this truly lovely Pike Creek location.
Courtesy: RE/MAX Edge, (302) 442-4200
View additional info
Courtesy: Patterson-Schwartz-Hockessin, 3022393000
View additional infoIf you are currently working with an agent, please contact them to schedule a tour. If you do not have an agent, we can connect you with one who can assist you. Charming Bungalow on a quiet street. This 2 bedroom 1 bath single family home has hardwood floors throughout, a large yard, a workshop/shed, and is pet friendly. This house has central air and a forced air natural gas furnace. There is a lot of storage space available as well between the walk up attic, basement, and workshop. The private backyard has a decent sized deck for entertaining. The unfinished basement has the laundry center and a lot of open space. 1) No smoking permitted 2) Renters insurance required; tenant must show proof of insurance prior to occupancy 3) Pet(s) permitted with owner approval and pet deposit 4) Tenant pays all utilities including electric, gas, water, sewer and trash 5) Tenant responsible for lawn care to include grass cutting, weeding, leaf removal and snow removal 6) No alterations to home or grounds without written permission from Landlord 7) Use of area rugs or floor protectors required under all furniture resting on hardwood flooring 8) Tenant responsible for replacement of any batteries, bulbs, or filters in the property during tenancy 9) Tenant must run dehumidifier in summer 10) Tenant required to change HVAC filters at least quarterly or as recommended by manufacturer11) Ice makers will be repaired at Owners discretion 12) Clogged drains resulting from tenantsâ actions will be repaired at the tenantsâ expense 13) Property has public sewer. Tenant is prohibited from flushing cat litter, cleaning products, feminine hygiene products, diapers, cleaning wipes, tissue papers, paper towels, and other foreign objects down the toilet
Courtesy: RE/MAX Edge, (302) 442-4200
View additional infoWelcome to your newly renovated home! This townhome is a recently updated 3 bedroom, 1 bathroom unit. 102 Thorn Lane has new everything from HVAC and central air system to stainless steel appliances, windows, siding, roof, and electric. Enter in the large front living room and make your way back to the kitchen with beautiful granite countertops. Driveway with space for 2 cars out front. Easy access to Rte 13 and I-95, which means close to shopping, restaurants, and NJ. Apply now! Special Clauses: 1) No smoking 2) No pets 3) Tenant responsible for all utilities including gas, electric, water, sewer, trash, cable/internet. 4) Tenant responsible for lawn care and snow removal.
Courtesy: Concord Realty Group, (302) 477-0400
View additional infoWelcome to 66 Thorn Ct, located in the heart of New Castle, DE 19720! This charming residence offers the perfect blend of comfort and convenience, boasting three spacious bedrooms ideal for families or individuals seeking ample living space. With a generous 1025 square feet of living area, there's plenty of room to stretch out and make yourself at home. Step into a newly renovated kitchen, complete with brand new granite countertops and an over-range microwave. These modern amenities add both style and functionality to the heart of the home, making meal preparation a breeze. Additionally, the updated bathroom features stylish finishes that elevate everyday living, providing the perfect backdrop for your lifestyle. We proudly welcome Section 8 tenants. Owner is a licensed Real Estate Agent in Delaware. Don't miss out on the opportunity to make this your new home sweet home. Contact us today to schedule a viewing and experience the beauty and convenience this property has to offer!
Courtesy: Keller Williams Main Line, 6105200100
View additional infoWelcome to this spacious home nestled on a 2-acre lot in the desirable Glen Mills area, within the award-winning Unionville-Chaddsford school district! This home boasts four large bedrooms, two full bathrooms, one half bathroom, and an Amish-built deck that overlooks the backyard and can be accessed from the dining room via French doors. Additional features include a two-car garage, a finished walk-out basement, and generator power for nearly the entire house. There's an outdoor shed for extra storage, a large open field perfect for soccer games, and a basketball hoop on the property. Gardening enthusiasts will delight in the professional greenhouse and fenced vegetable garden, complete with bulbs that bloom throughout the spring and summer months. Enjoy the convenience of living in a neighborhood with easy access to grocery stores and shopping centers, including Whole Foods, Giant, and Wegmans. The Children's Hospital of Philadelphia (CHOP) is conveniently located nearby, along with other major hospitals such as Lankenau, Jefferson, Penn, Drexel, and Christiana Care, all within a 20 to 40-minute drive. With its proximity to NYC, Washington D.C., and Philadelphia airports, this home offers both convenience and tranquility in a prime location. Dont miss out and schedule your showing today!
Courtesy: Brandywine Realty Management, (302) 656-1058
View additional infoBasic Qualifications: Credit score > 680 NO judgements , No Smoking, No Pets , verifiable stable net income exceeding 6k per month. large addition on back with exterior entrance large yard off street parking 1 story living
Courtesy: RE/MAX Edge, (302) 442-4200
View additional info3 Bedrooms, 2 Full Bath plus recreational room single family home with garage in very desirable Village of Lindell in Pike Creek. With bright and neutral color, most of the main level is covered with luxury vinul plank. The family room features high ceilings and built-in shelves. Eat-In Kitchen. Entertain your friends and family in the large private backyard. The upper-level has 3 bedrooms and a recreational room. It can be converted into a 4th bedroom, an office, or a playroom. Recent updates include HVAC (2019), windows (2021-2023), garage door (2021), partial fence and gate (2023), and paint (2021-2023).
Courtesy: Compass, (302) 202-9855
View additional infoRanch available for rent in Garfield Park. Come see this three bedroom and one and half bathroom home today! What a great opportunity to rent or buy! The kitchen and dining area would be perfect for entertaining and enjoying meals with loved ones. The fenced backyard is a wonderful feature for outdoor activities. If you have any specific questions or need further assistance with this property, feel free to let me know!
Courtesy: Patterson-Schwartz-Property Management, 3022345240
View additional infoIf you are currently working with an agent, please contact them to schedule a tour. If you do not have an agent, we can connect you with one who can assist you. Beautiful END-UNIT Townhome in the heart of Pike Creek! Welcome to Saddle Ridge! This 2-bedroom home features a large, spacious, BRAND-NEW eat-in kitchen, with a private deck off the back with wonderful views! Kitchen features new white shaker cabinets and stainless appliances. The lower level offers a large living room and a cozy fireplace, with sliding doors that open to a private yard. The 2nd floor master bedroom is equipped with a private & UPDATED bathroom, as well as vaulted ceilings! The front bedroom is also very spacious with lots of closet space, a 2nd UPDATED hallway bathroom completes the 2nd floor. Other features include: All new paint & new plank flooring on main level and new carpets on 2nd floor & lower level! Enjoy the attached 1-car garage, lots of extra storage on the lower level basement area as well as a washer & dryer (New washer/dryer-Delivered in beginning of August). Enjoy this private community within walking distance to many Pike Creek restaurants as well as shopping and transportation. Donât miss this one! Quick move-in available! SPECIAL CLAUSES: 1) No smoking permitted 2) Pet dogs under 30 lbs permitted with owner approval and pet deposit 3) Renters insurance required 4) Tenant pays all utilities including water, sewer, and trash 5) Tenant responsible for lawn care to include grass cutting, weeding, leaf removal and snow removal as needed.
Courtesy: Northrop Realty, (302) 703-1144
View additional infoWelcome Home to Charming Pike Creek Condo This charming two-bedroom, two-bathroom condo invites you to experience comfortable living with modern amenities. Located on a serene street, this residence offers tranquility while being conveniently close to major routes like I-95 and Route 1. **Features:** - Two bedrooms, two bathrooms - Access to community pool - Close proximity to I-95 and Route 1 - Numerous nearby stores for convenience - Quiet street for peaceful living Step inside to discover a charming interior that exudes warmth and coziness. Whether you're entertaining guests or unwinding after a long day, the inviting atmosphere provides the perfect backdrop for any occasion.
Courtesy: Compass
View additional infoOne of a kind rental in a One of Kind building! Available now! Actually, there are two separate one bedroom units available. You would have your choice while time still permits! Two separate sets of pictures included. Full walkthrough video available online, through youtube.
Courtesy: Compass, (302) 202-9855
View additional infoAvailable 7/15/2024. Exceptional Limestone Hills West semi-detached 3 bedroom/2.5 bath house with 1-car garage conveniently located to parks, walking trails, shopping and the Pike Creek/Hockessin area within the Red Clay School Feeder plan. The house sits on a cul-de-sac with a private, wooded backyard. Features include freshly painted neutral gray walls, gleaming hardwood floors, open floor plan, custom Cherry Wood Kitchen Cabinets, upgraded Kitchen with gas cooking stove. The finished basement serves as another great entertaining space with a bar and patio access to the backyard and an additional full size freezer. Enjoy entertaining on the deck with beautiful serene views. Upstairs features well-sized bedrooms and updated bathrooms. The first floor has been painted a neutral light gray. OWNER IS A LICENSED REAL ESTATE AGENT. Special Remarks: 1)No pets permitted 2)No smoking permitted 3)Tenant responsible for all utilities including water and sewer, electric, gas and cable 3)Tenant responsible for lawn care, snow removal, trash removal 4) Tenant responsible for $300 2x a year for spring /fall cleanup. 4)Tenant to abide by all deed restrictions 5)Renters Insurance required
Courtesy: Keller Williams Real Estate - West Chester, (610) 399-5100
View additional infoWelcome to 908 E Baltimore Pike in Kennett Square, where modern luxury meets convenient living. This brand-new two-bedroom, two-bathroom apartment is a testament to contemporary design and meticulous construction. As you step inside the unit, you'll be greeted by a spacious and open floor plan that seamlessly connects the living, dining, and kitchen areas, creating an inviting atmosphere filled with natural light. The kitchen features stainless steel appliances, granite countertops, white cabinets, dishwasher, and subway tile backsplash. The primary bedroom offers a large walk-in closet and a modern en-suite bathroom with double sinks, a linen closet, and stylish tile surround bathtub. The second bedroom offers storage and natural light. The second full bathroom is complete with modern fixtures, a spacious vanity, and another stylish tile surround bathtub. The convenience of an in-unit washer and dryer adds to the comfort of daily living. It is also central air and heat. The apartment complex features onsite parking, a patio for entertaining, and a dog park on site. You'll have easy access to local shops, dining, and entertainment options, making this apartment an ideal choice for those seeking a vibrant and connected lifestyle. Pets on a case by case basis with a $500 non-refundable deposit. Tenants will need to provide vaccination shots, etc. and pictures of animals. Contact us today to schedule a tour and experience the epitome of modern living in Kennett Square!
Courtesy: Keller Williams Real Estate - West Chester, (610) 399-5100
View additional infoWelcome to 908 E Baltimore Pike in Kennett Square, where modern luxury meets convenient living. This brand-new one-bedroom, one-bathroom apartment is a testament to contemporary design and meticulous construction. As you step inside the unit, you'll be greeted by a spacious and open floor plan that seamlessly connects the living, dining, and kitchen areas, creating an inviting atmosphere filled with natural light. The kitchen features stainless steel appliances, granite countertops, white cabinets, dishwasher, and subway tile backsplash. The bedroom is a private sanctuary with ample storage and natural light. The full bathroom is complete with modern fixtures, a spacious vanity, and a stylish tile surround bathtub. The convenience of an in-unit washer and dryer adds to the comfort of daily living. It is also central air and heat. The apartment complex features onsite parking, a patio for entertaining, and a dog park on site. You'll have easy access to local shops, dining, and entertainment options, making this apartment an ideal choice for those seeking a vibrant and connected lifestyle. Pets on a case by case basis with a $500 non-refundable deposit. Tenants will need to provide vaccination shots, etc. and pictures of animals. Contact us today to schedule a tour and experience the epitome of modern living in Kennett Square!
Courtesy: Keller Williams Real Estate - West Chester, (610) 399-5100
View additional infoWelcome to 908 E Baltimore Pike in Kennett Square, where modern luxury meets convenient living. This brand-new two-bedroom, two-bathroom apartment is a testament to contemporary design and meticulous construction. As you step inside the unit, you'll be greeted by a spacious and open floor plan that seamlessly connects the living, dining, and kitchen areas, creating an inviting atmosphere filled with natural light. The kitchen features stainless steel appliances, granite countertops, white cabinets, dishwasher, and subway tile backsplash. The primary bedroom offers a large walk-in closet and a modern en-suite bathroom with double sinks, a linen closet, and stylish tile surround bathtub. The second bedroom offers storage and natural light. The second full bathroom is complete with modern fixtures, a spacious vanity, and another stylish tile surround bathtub. The convenience of an in-unit washer and dryer adds to the comfort of daily living. It is also central air and heat. The apartment complex features onsite parking, a patio for entertaining, and a dog park on site. You'll have easy access to local shops, dining, and entertainment options, making this apartment an ideal choice for those seeking a vibrant and connected lifestyle. Pets on a case by case basis with a $500 non-refundable deposit. Tenants will need to provide vaccination shots, etc. and pictures of animals. Contact us today to schedule a tour and experience the epitome of modern living in Kennett Square!
Courtesy: Keller Williams Real Estate - West Chester, (610) 399-5100
View additional infoWelcome to 908 E Baltimore Pike in Kennett Square, where modern luxury meets convenient living. This brand-new one-bedroom, one-bathroom apartment is a testament to contemporary design and meticulous construction. As you step inside the unit, you'll be greeted by a spacious and open floor plan that seamlessly connects the living, dining, and kitchen areas, creating an inviting atmosphere filled with natural light. The kitchen features stainless steel appliances, granite countertops, white cabinets, dishwasher, and subway tile backsplash. The bedroom is a private sanctuary with ample storage and natural light. The full bathroom is complete with modern fixtures, a spacious vanity, and a stylish tile surround bathtub. The convenience of an in-unit washer and dryer adds to the comfort of daily living. It is also central air and heat. The apartment complex features onsite parking, a patio for entertaining, and a dog park on site. You'll have easy access to local shops, dining, and entertainment options, making this apartment an ideal choice for those seeking a vibrant and connected lifestyle. Pets on a case by case basis with a $500 non-refundable deposit. Tenants will need to provide vaccination shots, etc. and pictures of animals. Contact us today to schedule a tour and experience the epitome of modern living in Kennett Square!
Courtesy: KW Main Line - Narberth, 6106683400
View additional infoWelcome to 2 Cannon Court, a beautiful Single Family Home tucked away in the highly desirable Yorktown community of Upper Chichester! Some of the many features that are included in this wonderful rental home are a covered front porch, gleaming hardwood floors throughout the first floor, with wall to wall carpeting on the second, a large eat in kitchen with stainless steel appliances, a built in dishwasher, gas stove top and plenty of cabinets. The kitchen opens up to a large family room with vaulted ceilings, ceiling fan, large windows and sliding glass doors to the private rear deck perfect for entertaining and relaxing. There is a formal dining room and living room with half bath. The second floor features 3 large bedrooms and 2 baths, including a Primary Bedroom Suite with walk in closet, Jacuzzi style tub and stall shower. The home has Central Air and gas, hot air heat with a full basement for plenty of storage. Parking includes a private driveway for multiple cars and a one car attached garage with inside access to home. Full size washer and Dryer are included. Common area maintenance is included in rent as well. The location can't be beat as the home is about a mile from the state of Delaware and close to all major highways, shops, restaurants, the Philadelphia Airport and outdoor activities like parks and walking trails.
Courtesy: White Robbins Property Management, (302) 478-5555
View additional infoWelcome to Pike Creek and Linden Green Condominiums ready for you to move in! This newly renovated 1 bedroom, 1 bath features a community pool, plenty of parking and easy access to everywhere! REMARKS: 1)No smoking permitted 2)Tenant responsible for utilities - heat included 3)Lawn care, trash, snow removal included 4)Proof of renters insurance required at time of possession LEASING REQUIREMENTS: Tenants must have: * A Credit Score of 625 or higher. * Satisfactory Landlord References or Mortgage payment history. * Income 3x monthly rent. * All occupants, ages 18 and older, must apply and undergo criminal background check. * Any bankruptcy must be released over 2 years ago * No evictions current or past * No repossessions or judgements with outstanding balances Unlock Your Resident Benefits Package! All our valued residents are automatically enrolled in an exclusive Resident Benefits Package (RBP). Your Resident Benefits Package Includes: Renters Insurance: Protect your belongings with peace of mind. Credit Building: Elevate your credit score through timely rent payments. $1M Identity Protection: Safeguard your personal information. HVAC Air Filter Delivery: Enjoy clean air and hassle-free maintenance (for applicable properties). Move-In Concierge Service: Make your transition seamless with utility connections and home service setup assistance. Resident Rewards Program: Access exclusive perks and discounts... and so much more! Embrace the convenience, security, and savings that come with your Resident Benefits Package. Experience worry-free living and unlock a world of rewards for only $35.95/month! Additional details are available upon application.
Courtesy: NextHome Brandywine, (484) 364-4862
View additional infoGreat location. 2 bedrooms & 1 full bath on main level. 1 additional room / bedroom on 2nd floor. handicap ramp. Covered porch. Detached 2 car garage. Owner will make upgrades to rugs in 2nd floor. & paneling in kitchen & 2nd floor. Bathroom will be upgraded.
Courtesy: BHHS Fox & Roach - Hockessin, (302) 999-9999
View additional info4 bedroom plus a loft with 3 and half bathroom , end unit townhome in the desirable neighborhood of Darley Green. First floor has a bedroom and a full bathroom. and be a home office or an extra bedroom. In the back, it is a 2 car garaged. Hardwood floors throughout 2nd to the third floor, tile on the first floor. Second floor is a upgraded kitchen, there is granite countertop with stainless steel appliances and gas stove. Open concept kitchen and family room make it great to live in or entertain. On the 3rd floor there are 3 functional bedrooms. At the 4th floor is an oversized loft, great for entertaining. The community featuring the new Claymont Public Library, tax free shopping and dining, minutes from I-95/I-495, transit centers and close to Philadelphia and KOP. Special clause upon request, and no pets permitted. The owner is strictly with no pets policy, and landlord is looking for credit score of 680 and monthly gross household income is $9000 or above.
Courtesy: Fukon Realty, (610) 886-5658
View additional infoSpecious contemporary townhome with three levels of living space. Plush carpet, high ceilings and a wood-burning fireplace in the living room. Stainless steel appliances. Family room complete with sun-filled windows and a sliding glass door to the private balcony. The second level offers two spacious suites with large closets and bathrooms. A convenient laundry room completes this level. The finished lower level offers you a second family room or game room. A sliding glass door leads to the patio overlooking the colorful landscaping. How may I help you?Get property information, schedule a showing or find an agent |
|||||||||||||||||||||||||||||||||||||||||||||||||||||||||||
Copyright © Metropolitan Regional Information Systems, Inc.

