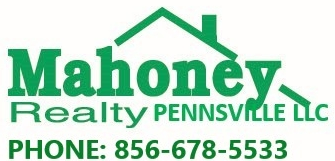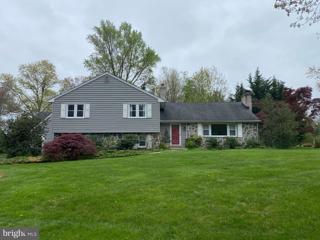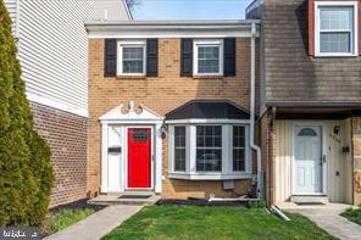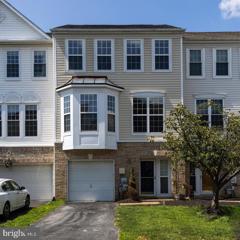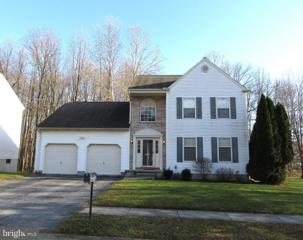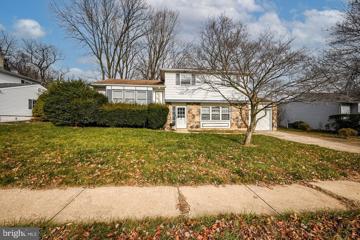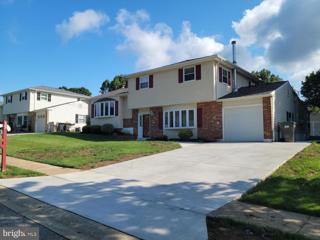 |  |
|
Wilmington DE Real Estate & Homes for Rent6 Properties Found
The median home value in Wilmington, DE is $309,500.
This is
higher than
the county median home value of $255,000.
The national median home value is $308,980.
The average price of homes sold in Wilmington, DE is $309,500.
Approximately 43% of Wilmington homes are owned,
compared to 45% rented, while
12% are vacant.
Wilmington real estate listings include condos, townhomes, and single family homes for sale.
Commercial properties are also available.
If you like to see a property, contact Wilmington real estate agent to arrange a tour
today!
1–6 of 6 properties displayed
Refine Property Search
Page 1 of 1 Prev | Next
Courtesy: Premier Realty Inc, (302) 633-6970
View additional infoBeautiful home in Foulk Woods available for rent! This unique property has two living areas - the main house is 4 bedrooms 2.5 bathrooms. An addition to the house contains a complete living space with kitchen, 1 bedroom, 1 bathroom and living room! Conveniently located in North Wilmington - close to highways and shopping! Minimum credit score 625, income of 3-4x the rent per month. NO PETS.
Courtesy: RE/MAX Edge, (302) 442-4200
View additional infoLocation, Location, Location!! Convenience & Move-In Ready! The house has a traditional layout featuring a living room with a fireplace and sliders that lead to the rear yard, a kitchen with updated stainless steel appliances and a breakfast bar that is open to the sun-filled dining room. The main floor also has a convenient coat closet and a guest powder room. Moving up to the second floor, you'll find a well-sized primary bedroom with two closets and a balcony, along with two additional bedrooms that share a full hall bath. The house has neutral paint colors and plenty of closet space throughout. An unfinished basement offers even more storage space and laundry facilities. The house comes with two dedicated parking spots out front. This property is ideally located in a sought-after school feeder pattern in North Wilmington. Jester Park, with its walking trails, is nearby, as are numerous shopping and dining options. The property also has easy access to Rt. 202 and I-95, making commutes within Delaware or nearby Pennsylvania, a breeze.
Courtesy: RE/MAX Edge, (302) 442-4200
View additional info3 Bedrooms, 2.5 Baths 3-story townhome in very desirable neighborhood of Bally Meade in North Wilmington. Bright and spacious, the property boasts of fresh paint in most of the interior areas, large open floor plan with plenty of spaces. The main level features a separate living and dining area, a kitchen with granite countertop and it opens to a large deck. The lower level is a living room and one car garage. The upper level has three bedrooms with a large master bedroom with a bathtub and a separate shower. Very convenient location with direct access to Naamans Road, minutes' drive to I-95, RT 202, and shopping/dining areas.
Courtesy: RE/MAX Edge, (302) 442-4200
View additional info4BR/3.5BA colonial in popular Ballymeade. 2-car garage & 2-story foyer. Updated Kitchen with granite countertops, center island, stainless appliances (5 burner gas range), hood vent, and XL pantry. Adjoining Breakfast Area with slider to backyard deck (16x12). Open design with view of the Family Room with vaulted ceiling and gas fireplace. A French Door leads to the Dining Room which is open to the Living Room. Both LR & DR have the original oak flooring. Upstairs you will find the Primary Bedroom with cathedral ceiling and private Bath. The other 3 bedrooms share a Hall Bath with Bedroom #4 having direct (semi-private) access to it. The finished Lower Level has two large open areas (Den & Game), an Office with secondary egress, and a Full Bath (updated). There is also an unfinished storage area. Easy commuting to destinations north and south. Immediate occupancy possible. NO PETS - FIRM. The application process includes credit, income/asset, background, and reference checks. For more information on the rental application requirements and to set up a showing contact Mark via TEXT or EMAIL - no phone calls please.
Courtesy: RE/MAX Associates-Wilmington, (302) 477-3900
View additional infoUpdated rental property in the sought after North Wilmington Brandywine Hundred area. Close to shopping, dining and major highways
Courtesy: Patterson-Schwartz-Hockessin, (302) 239-3000
View additional infoIf you are currently working with an agent, please contact them to schedule a tour. If you do not have an agent, we can connect you with one who can assist you. Available for immediate occupancy and available for 12 month lease. Welcome to 35 Ramblewood Dr. in the desirable community of Dartmouth Woods. This home is offered furnished. Enter into the large foyer that is open to the main level family room. This level also features a convenient updated powder room. The second level features a large dining room and eat-in-kitchen. Family room and dining room feature bow windows which provide ample light. Up one more level you will find 3 large bedrooms and a full hall bath. All bedrooms feature ceiling fans and ample closet space. The upstairs hall features 2 linen closets. The expanded driveway provides ample parking for multiple cars. The large rear yard is perfect for relaxing (yard care is included) and features a patio. The laundry is in the basement (washer and dryer included) and has exterior access to rear yard. Special Clauses: 1)No smoking permitted 2)Renters insurance required 3)Pets permitted with owner approval and pet deposit. No cats. 4)Tenant pays all utilities including water, sewer, trash, gas and electric. 5)Internet and Lawn care included. Tenant is responsible for snow removal. 6)Property currently wired for security system, monitoring available at tenant expense 7)No alterations to home or grounds without written permission from Landlord 8)Use of area rugs or floor protectors required under all furniture resting on hardwood flooring 9)Tenant responsible for replacement of any batteries, bulbs or filters in the property during tenancy 10)Tenant must run dehumidifier May through September 11)The fireplace in the kitchen and the wood stove in the family room are non-functional and not for tenant use. 12)Tenant required to change HVAC filters at least quarterly or as recommended by manufacturer 13)Garbage disposals will be repaired at ownerâs discretion 14)Clogged drains resulting from tenantsâ actions will be repaired at the tenants expense 15)Property has a public sewer. Tenant is prohibited from flushing cat litter, cleaning products, feminine hygiene products, diapers, cleaning wipes, tissue papers, paper towels, and other foreign objects down the toilet 16)Tenant does not have access to attached garage or shed 17)Tenant does not have access to auxiliary dwelling unit at rear of home. In the event that owner occupies the unit, they will reimburse tenant for increase in utility usage 18)Furnishings addendum is part of the lease
Refine Property Search
Page 1 of 1 Prev | Next
1–6 of 6 properties displayed
How may I help you?Get property information, schedule a showing or find an agent |
|||||||||||||||||||||||||||||||||||||||||||||||||||||||||||
Copyright © Metropolitan Regional Information Systems, Inc.

