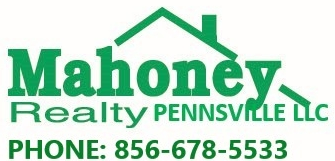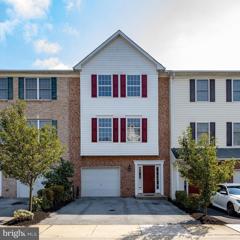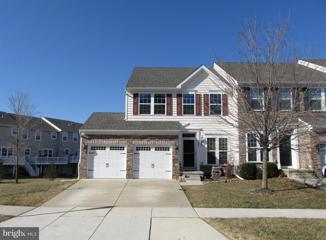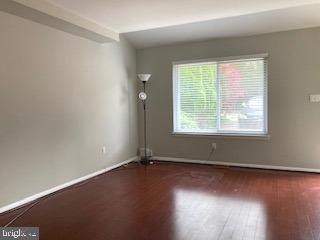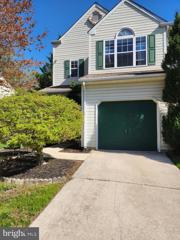 |  |
|
Wilmington DE Real Estate & Homes for RentWe were unable to find listings in Wilmington, DE
Showing Homes Nearby Wilmington, DE
Courtesy: Compass, (302) 202-9855
View additional infoLarge, 3 bedroom, 2 full bath, 2 half bath town home in the desired Hockessin community of Dennison Ridge. This three level home features beautiful hardwood floors, new paint and carpet throughout, eat-in kitchen with granite counter tops, stainless steel appliances, 42 inch cabinets, pantry, main floor laundry, formal dinning room, living room with gas fireplace and sliders to the rear deck. The upper level offers a primary bedroom with vaulted ceiling, walk-in closet, in suite bath with soaking tub and double vanity, and wo additional spacious bedrooms with ample closet space and hall bath. The lower level has a finished family room with sliders to rear patio, powder room and access to the one car attached garage. Located in the Red Clay School District with close proximity to Lantana & Pike Creek shopping centers, I-95, and an easy commute to both Wilmington & Newark. All applicants must fill out rental application and pay $45 application fee. First months rent and security deposits are due upon signing the lease. SPECIAL CLAUSE: Tenant pays all utilities including cable, trash, electric, gas, water, sewer, renter's insurance plus lawn and snow removal. Pets are subject to owners discretion with pet deposit. No smoking. No alterations to house or grounds without owner permission. One year lease or longer.
Courtesy: RE/MAX Edge, (302) 442-4200
View additional info3BR/3.1BA End Unit Town homes with 2-car garage and finished daylight basement. Immediate occupancy possible. 9' ceilings on Main Level. Red Clay schools. Kitchen with 42 in. mocha cabinets, granite counter tops, tile backsplash, and Breakfast Bar. Plenty of recessed lights. Gas range. Adjoining Day Room with cathedral ceiling and access to wrap-around composite deck (stairs to backyard). Family Room, Living Room & Dining Area. Half Bath. Oak hardwood floors throughout the ML. Finished staircase to the Upper Level. Primary Bedroom has recessed lights and Walk-in Closet. Private Bath with granite top vanity and double sinks. Tub/shower with decorative tile surround. The other two Bedrooms share a Hall Bath, have oversized closets, and recessed lights. Convenient Upper Level Laundry Room (Washer & Dryer included). The finished lower level has a large bank of windows for added natural light as well as secondary egress for safety. There is also an Office/Study with built-in bookshelves. A full Bath on the finished LL is super convenient. High efficiency gas heat, central AC and gas Hot Water. Traditions at Pike Creek is a highly regarded neighborhood near area parks, recreation areas, and shopping. Owner pays the HOA fees. Pike Creek at its best. The application process includes credit, income/asset, background and reference checks. If interested in finding out more or to set up a showing please TEXT or EMAIL Mark - no phone calls please.
Courtesy: Patterson-Schwartz-Property Management, (302) 234-5240
View additional infoIf you are currently working with an agent, please contact them to schedule a tour. If you do not have an agent, we can connect you with one who can assist you. Come see this wonderfully maintained 3 bedroom 2.5 bath end unit located in the Pepper Ridge community of Pike Creek. Abundant living space with 2 large bedrooms on the second floor and the fully finished lower level with it's own full bath. Large deck over looks the backyard and tranquil wooded area. Close proximity to the all amenities that Pike Creek has to offer including shopping, restaurants and easy access to the I-95 corridor. SPECIAL CLAUSES 1) No smoking permitted 2) Pet(s) permitted with owner approval and pet deposit 3) Tenant pays all utilities including: water, sewer, trash and oil 4) Tenant responsible for lawn care to include grass cutting, weeding, leaf removal and snow removal 5) No alterations to home or grounds without written permission from Landlord 6) Use of area rugs or floor protectors required under all furniture resting on hardwood flooring 7) The fireplace is non-functional and not for tenant use 8) Property has oil. Tank level will be documented upon move in and tenant is to leave the tank at same level or above upon vacating. 9) Tenant will reimburse owner for oil in tank at time of possession. Tenant will have tank dipped within 3 days of move-out and provide receipt for reimbursement by owner 10) Tenant will be responsible for service costs associated with empty tanks or not replacing filters 11) Clogged drains resulting from tenantsâ actions will be repaired at the tenantsâ expense 12) Garbage disposals will be repaired at ownerâs discretion 13) Property has a public sewer. Tenant is prohibited from flushing cat litter, cleaning products, feminine hygiene products, diapers, cleaning wipes, tissue papers, paper towels, and other foreign objects down the toilet. 14) Renters insurance required
Courtesy: BHHS Fox & Roach - Hockessin, (302) 999-9999
View additional infoGreat location!!! Located in the desirable Limestone Hills neighborhood only minutes to shopping & entertainment in the Hockessin and Newark areas. This spacious 3 bedroom, 2.5 bath end unit townhouse offers an inviting open floor plan connecting the kitchen, dining and living room that lead to a quiet private deck backing up to the woods; perfect for seasonal entertaining. A sizeable lower level with access to the backyard, includes a family room, office/study area and a cedar closet. Main bedroom has vaulted ceiling and a full bath. Other features include a living room fireplace, stainless appliances, hardwood floors & a one car garage. How may I help you?Get property information, schedule a showing or find an agent |
|||||||||||||||||||||||||||||||||||||||||||||||||||||||||||
Copyright © Metropolitan Regional Information Systems, Inc.

