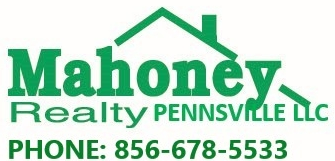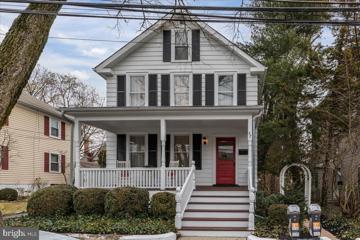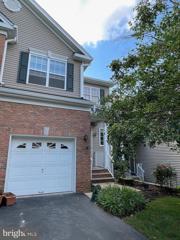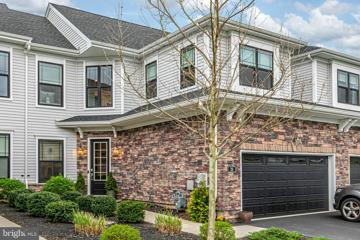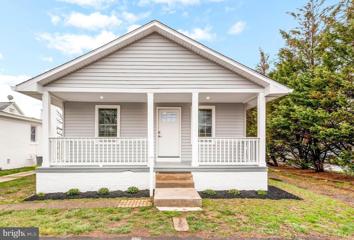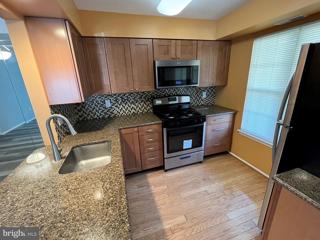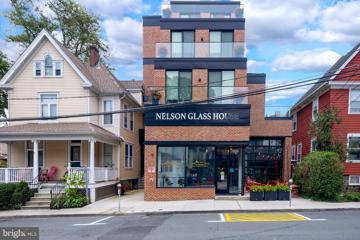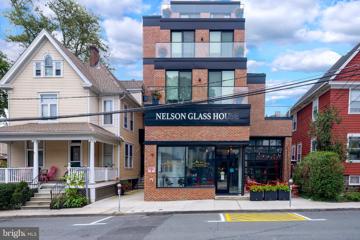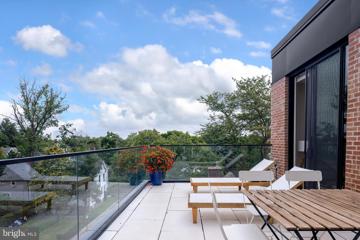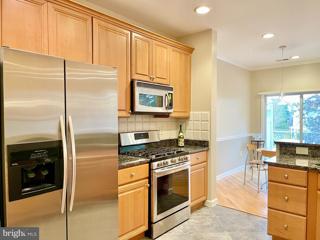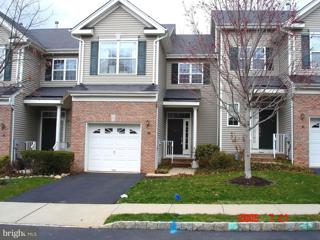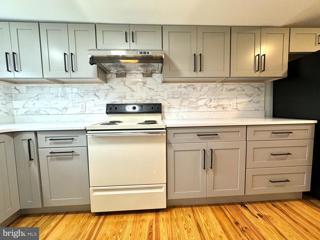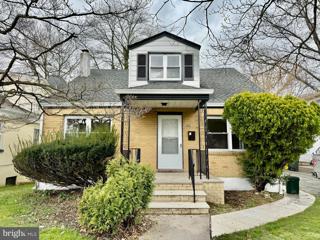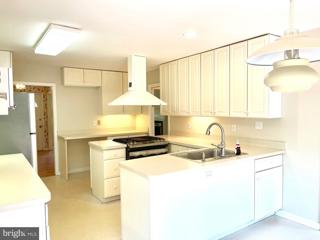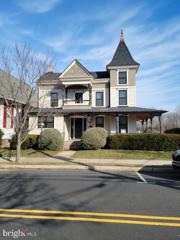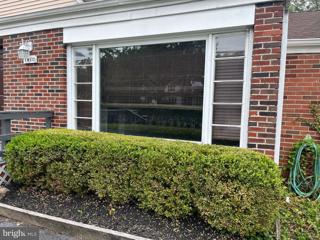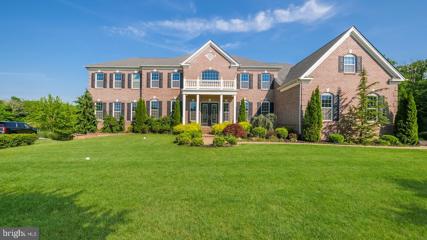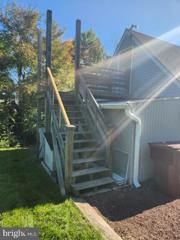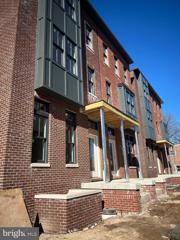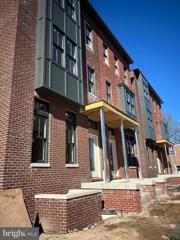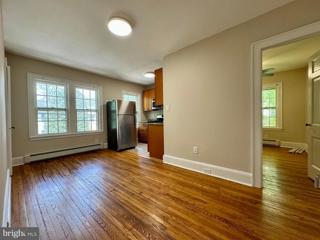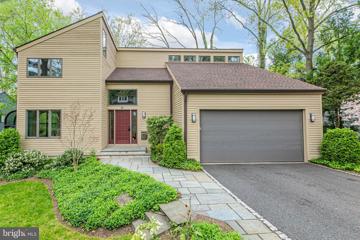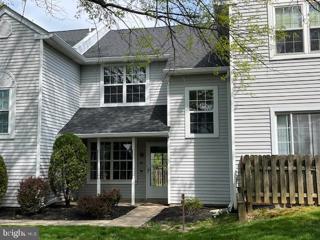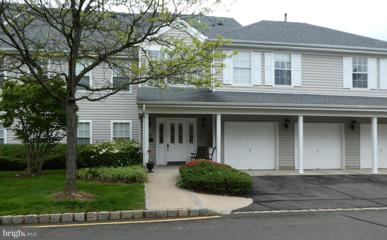 |  |
|
East Amwell NJ Real Estate & Homes for RentWe were unable to find listings in East Amwell, NJ
Showing Homes Nearby East Amwell, NJ
Courtesy: Queenston Realty, LLC, (609) 924-5353
View additional infoWelcome to 57 N. Tulane. The front porch, which is a wonderful place for your morning coffee, welcomes you to the home through to the living space of the home. The formal living room at the front of the home leads to another space that can be used as either dining space or another common living space. The kitchen is completed with a large breakfast area and cooking space. . To complete the first floor there is a small sitting room at the rear of the home, overlooking the rear yard and a full bath with shower. The second floor is home to the large primary bedroom suite with is own private bath. There is another large bedroom on this floor with a hall bath. Note the skylight in the hall way which brings in more natural light. There is even more on the third floor. The third bedroom suite is at the top of the house. A bright ,sunny bedroom and bonus room that over looks the roofs of the town. Note there is even a vanity in the bonus room, great for easy clean ups if you us this space for artistic endeavors. There is hardwood flooring throughout the home, giving it a timeless elegance. There is an unfinished basement which is perfect for storage and a detached garage to the rear of the property.
Courtesy: BHHS Fox & Roach - Princeton, (609) 924-1600
View additional infoThis Barrymore model, two bedroom home is set on a private lot, and offers a very functional open floor plan with a finished basement. The first and second floor of the home were painted last year, and there is hardwood most living areas of the home, with the exception of the bedrooms. The home is available for lease on 6/15 or earlier if needed
Courtesy: Callaway Henderson Sotheby's Int'l-Princeton, (609) 921-1050
View additional infoThis luxurious and light-filled townhouse is nestled within the esteemed Venue at Cobblestone Creek, a resort-style 55+ community. Step inside and discover gleaming hardwood floors and impeccable finishes throughout. The main level offers a seamless flow, where a formal living room effortlessly transitions into an elegant dining space. The stylish kitchen seamlessly connects to the family room with a fireplace. Through sliding glass doors is a beautiful deck, providing idyllic views of Cobblestone Creek's picturesque golf courseâa perfect spot for al fresco dining and relaxation. Completing the main floor is a versatile study, a convenient half bath, and a practical mudroom area near the entrance to the handsomely finished garage. The second floor offers a spa-like primary bedroom with a generously sized walk-in closet and an en-suite bath. Two additional bedrooms share access to a well-appointed hall bath, while a dedicated laundry room adds a touch of practicality to daily routines. Don't miss the opportunity to experience this stunning and comfortable townhouse conveniently located between New York and Philadelphia and just a short drive from downtown Princeton and the Lawrenceville Hopewell Trail.
Courtesy: Legacy Realty Properties, LLC, (215) 669-7720
View additional infoLocation Location Location!! Fully Renovated Single family Home that is waiting for you to call home!! Step inside and you will be greeted by an open floor plan. The kitchen has plenty of cabinet space, gas cooking granite countertops with backsplash to complete the finishing touches. In the living area there is an remote gas fireplace with mantle that would look great with a tv above for entertaining. One bedroom with with closet and upgraded new bathroom. All brand new appliances includes washer and dryer. Nice front porch, Freshly paved driveway with plenty of parking and small rear yard. Prestigious Council Rock School District. Easy access to major highways and train station. Minutes from Newtown and New Hope for shopping and nice restaurants. Landlord will take care lawn maintenance.
Courtesy: United Properties Realty, (267) 243-5353
View additional infoFOR RENT, Available May 1! - Recently Painted and new flooring installed and updated, this first-floor condo in Newtown Grants Society Place is sure to please! Located in the award-winning Council Rock School District, this 2 bed, 1 bath condo features spacious one floor living, convenient parking and so much more! Your kitchen features Newer appliances, built in microwave, gas cooking, spacious countertops, new floors and custom lighting under the cabinets. Your dining and living room areas are flush, open floor concept with natural light and large sliding glass doors to your patio. The huge primary bedroom features a ceiling fan and large walk-in closet and a bonus of a jack and Jill bathroom door. Brand new washer and dryer just installed. This home also features newer windows, ample parking, gas heat and cooking as well as an outdoor storage closet. The community also has full access to Newtown Grants recreation facilities which include a baseball field, basketball courts, tennis courts, volleyball, community pool and more!
Courtesy: Callaway Henderson Sotheby's Int'l-Princeton, (609) 921-1050
View additional infoThe luxurious residences at Nelson Glass House are designed to satisfy sophisticated tastes, while giving residents a warm sense of "home". A perfect location, design-forward, in the thick of it all. The luxury residences at Nelson Glass House are a brand new addition to the center of Princeton. Come see what this exciting property has to offer, with open layouts, top-of-the-line finishes and expansive private terraces. The residences are only one block from Nassau Street and Princeton University and within a stone's throw from the best of Princeton's shops, restaurants and amenities. Photo's are of #6 the penthouse, finishes are the same in #1. Available July 1, 2024.
Courtesy: Callaway Henderson Sotheby's Int'l-Princeton, (609) 921-1050
View additional infoThe luxurious residences at Nelson Glass House are designed to satisfy sophisticated tastes, while giving residents a warm sense of "home". A perfect location, design-forward, in the thick of it all. The luxury residences at Nelson Glass House are a brand new addition to the center of Princeton. Come see what this exciting property has to offer, with open layouts, top-of-the-line finishes and expansive private terraces. The residences are only one block from Nassau Street and Princeton University and within a stone's throw from the best of Princeton's shops, restaurants and amenities. Photo's are of #6 the penthouse, finishes are the same in #4. Available July 1, 2024.
Courtesy: Callaway Henderson Sotheby's Int'l-Princeton, (609) 921-1050
View additional infoThe luxurious Penthouse residences at Nelson Glass House is designed to satisfy sophisticated tastes, while giving residents a warm sense of "home". A perfect location, design-forward, in the thick of it all. The luxury residences at Nelson Glass House are a new addition to the center of Princeton. Come see what this exciting property has to offer, with open layouts, top-of-the-line finishes and expansive private terraces. The residence is only one block from Nassau Street and Princeton University and within a stone's throw from the best of Princeton's shops, restaurants and amenities. According to the architect plans there is 1448 SQ FT in the interior and 522 SQ FT of balconies.
Courtesy: BHHS Fox & Roach - Princeton, (609) 924-1600
View additional infoDesirable Montgomery Hills townhouse offering 2 bedrooms, 2.5 baths, living room with fireplace, sunny breakfast room, remodeled kitchen with stainless steel appliances, custom woodwork throughout, loft and full basement. Montgomery Blue Ribbon Schools are nearby. Downtown Princeton is at your doorstep for fine dining, shopping & culture. Basement just finished. No Pets
Courtesy: Coldwell Banker Residential Brokerage - Princeton, (609) 921-1411
View additional infoYou will want to see this Elegantly Appointed and Recently-Upgraded Alexander model Townhome in desirable Montgomery Hills! The large Foyer, with conveniently located Double Closets, leads to a large FR/LR with Gleaming Hardwood Floors, the walls painted in a soft gray. Adjacent to the living room is an expansive, light-filled Country Kitchen/Dining area. You will enjoy the sparkling new Granite Countertops, a Large Center Isle that seats three-to-four, a Walk-in Pantry, Built-in Microwave, Cooktop Gas stove, Self-cleaning Gas oven, Stainless Steel Dishwasher, and newer High-End Refrigerator with multiple compartments. The adjoining Large Dining area, filled with light, has Sliding Glass Doors opening to a Deck with view of large Evergreen Trees for privacy. A first floor powder room close by is conveniently located off the main living area. Venture Upstairs to an expansive landing with gleaming hardwood floors, an alcove large enough for a separate Home Office/Study area, a separate Laundry Room with high end washer/dryer, and the two upstairs bedrooms: The Primary and Second Bedroom, both with newly-installed matching hardwood flooring. On one side of the landing is the second Bedroom with an adjacent full bath, in the center conveniently located is the Laundry room with washer/dryer and hanging shelves. On the opposite side of the alcove is the large Principle bedroom with Double Entry Doors, a dramatic Vaulted Ceiling with fan, a Large Walk-in Closet plus a second closet, an expansive en suite Full bath with Jacuzzi-type tub, large Cabinet with Double Sinks as well as a Separate area with a Stall shower and toilet. And there is more! The Full Basement (laminate flooring and painted ceiling) features a large, above ground sliding glass door to a small patio area great for grilling. The home systems feature a full-house humidifier, central vac, and electronic air-filtering system. This home has all you need. Add the attached garage and a driveway roomy enough for parking a second car, and you have an impeccable, large and convenient living space, a warm and wonderful home and community, with tennis courts and play areas, just minutes to downtown Princeton, shopping, central commuting routes and award-winning schools, both private and public. Come see this space. It wonât last!
Courtesy: Weichert Realtors-Princeton Junction, (609) 799-3500
View additional infoGreat location and beautiful renovated house with 2 bedroom, 1 bathroom , eating-in kitchen and hallway . As you see the new kitchen, new flooring, new bathroom, new windows...House located in the heart of Ewing. Conveniently located minutes away from The College of New Jersey, near shopping, dining and entertainment and easy access to major highways including Rt. 1, 295 & Rt. 206. NO PETS AND NO SMOKING ALLOWED. To qualify, all applicants must complete rental NTN rental screening.
Courtesy: Weichert Realtors-Princeton Junction, (609) 799-3500
View additional infoGreat location and beautiful renovated the house with 2 bedroom, 1 bathroom ,living room, eating-in kitchen and full basement to be finished later. As you see the new kitchen, new flooring , new windows and fresh painted through out. House located in the heart of Ewing. Conveniently located minutes away from The College of New Jersey, near shopping, dining and entertainment and easy access to major highways including Rt. 1, 295 & Rt. 206. NO PETS AND NO SMOKING ALLOWED. To qualify, all applicants must complete rental NTN rental screening.
Courtesy: Realmart Realty, LLC, (732) 727-2285
View additional infoThis peaceful Littlebrook home is ready to bring comfort and inspiration to the next generation! In a sunny neighborhood appreciated for its close proximity to Princeton Shopping Center and wonderful local schools. Walking distance to Princeton High and Middle schools. This generous, tree-framed parcel hosts a private yard, broad outdoor deck, and plenty of room for expansion and storage. Hardwoods flow through the upper levels, including a dining room opening to the Fresh painted deck, and the living room, inviting with bookcases and a wood-burning fireplace. Sparkling with sunshine, the party-sized kitchen will become everyone's favorite room, white cabinets and serving space galore, and atrium doors to the deck and pretty backyard. Brand new full bathroom. The lower level handles guest overflow with ease: in a well-sized family room, an office/bedroom, full bath, and a back entrance for private comings and goings. 3 sunlit bedrooms are handled by an updated hall bath. 2-car garage.
Courtesy: 24-7 Real Estate, LLC, (215) 891-0777
View additional infoThe character in this home is simply breathtaking!!! Exquisite 2 bedroom or can be used as a one bedroom with an office and 1.5 bath available in the center of town on Main Street in Yardley Borough. Maintenance free for the busy hard-working class. Completely redone in a very refine manner. Walk to all your entertainment needs and close proximity to major highways. The time is now to view this beautiful rental!!! Showings start February 1st.
Courtesy: Weichert Realtors, (215) 493-0900
View additional infoWelcome to 147 S. Delaware Avenue along the Delaware River in Yardley, PA. Incredible location within walking distance of quaint Yardley Boro shopping area, Delaware Canal Trail, diverse Eateries, etc. This is spacious condo featuring large living room, adequate dining area, beautiful kitchen, 2 bedrooms with ample closet space and hall bath. Do pass up on this well appointed rental condo!
Courtesy: Sureway Realty, (856) 552-0505
View additional infoBeautiful Large single-family home on a corner lot. Plenty of offstreet parking. Near Rider University. Includes a suite with a separate entrance. Nearby schools and shopping. Beautiful backyard and patio. Available for move in on July 15.
Courtesy: RE/MAX Elite, (215) 328-4800
View additional infoOn the edge of the storybook town of Wycombe, Buckingham Township, nestled in the heart of Bucks County lay the "Estates at Mill Creek Ridge". Grace and elegance are hallmarks of this luxurious home! This UPGRADED 'Henley Georgian' model boasts 4/5 bedrooms, 4.5 bathrooms, a two-story foyer with double curved oak staircases that open to a spacious two-story expanded family room with a fireplace and a large private study. The optional conservatory acts as a grand ballroom for entertaining guests at dinner parties. The heart of this stunning home is truly a chef's dream. Its very large gourmet kitchen, which features generous granite counter space, an extra large island with ample seating, 36" Jenn-Air gas cook-top, a double sink, a walk-in pantry, and an expansive breakfast area with a Naples sunroom addition. The master bedroom suite includes a private sitting area with a columned entry and secondary access to the second-floor balcony; extraordinarily large walk-in closet; and a luxurious master bath with a tray ceiling, a sunken tub, two vanities, a shower with a seat, and two private toilet areas. Other features include ten-foot ceilings throughout the first floor, wainscoting and gorgeous trim work, Baldwin locks and hardware, a staircase from the family room to the second-floor balcony, large game room/5t bedroom, full walk-out basement and a large 3 car garage. The Estates at Mill Creek Ridge is located near many points of interest. Dine at the incredible restaurants of Doylestown, visit the shops in Newtown Borough, sample incredible wines at the vineyards in Washington Crossing, or take a stroll by the river in New Hope all just minutes away. Award winning Central Bucks School District offers top notch education. Do not miss this rare opportunity to own the newer construction luxury home in Bucks County!
Courtesy: 24-7 Real Estate, LLC, (215) 891-0777
View additional infoAn extremely large loft over a garage available in Yardley Borough. Plenty of storage available for your belongings. The loft has roughly 440 square feet in space. The unit will be completely cleaned out for the new tenant. There is electric in the loft. This unit is strictly for storage only.
Courtesy: Weichert Realtors - Princeton, (609) 921-1900
View additional infoFully Available! Rare end unit filled with light and freshly painted for a new tenant! Kitchen, appliances and Baths recently updated, laminate flooring in Kit, DR, LR (same as DR) and entry hall. Ceiling fans in bedrooms and LR. Extremely nice and very clean!
Courtesy: Copper Hill Real Estate, LLC, (267) 535-2660
View additional infoWelcome to 113 Thornton Lane, Newtown's exclusive Luxury Townhouse community, where the epitome of modern elegance meets historic charm. These 7 artisan homes offer a unique rental opportunity in the heart of the bustling Newtown shopping district. Embrace the allure of the main commercial thoroughfare with its wide sidewalks, enchanting shops, taverns, and vibrant restaurants. Seize one of the final chances to lease a townhome within this coveted location. Each residence spans four stories and features large, picturesque windows that flood the interiors with natural light. Enjoy the convenience of three dedicated parking spaces for each home. The main floor boasts an open layout, perfect for optimizing kitchen and pantry space. Transition seamlessly from the dining room to the spacious living area. Ascend to the second floor from the living space, where you'll discover two generously sized bedrooms, a full bathroom, and a laundry room equipped with front-load washer and dryer units. Both bedrooms offer ample closet space, and the second-floor bathroom boasts a tub, vanity, and designer-selected tiles. The third-floor master suite is a sanctuary, fulfilling every dream you have for a bedroom. Organize your belongings in the walk-in closet and unwind in the five-piece bathroom, featuring a free-standing oval tub and an extra-large walk-in shower with glass doors, body sprays, and handheld fixtures. There is also an additional room on this floor you can make a fourth bedroom. Court and State homes are equipped with multi-zone heating and A/C systems, ring camera systems, Nest thermostats, and eco-friendly amenities. Elevate your lifestyle with the unparalleled luxury of these townhomes, available for rent in the heart of Newtown. Updated photos coming shortly!
Courtesy: Copper Hill Real Estate, LLC, (267) 535-2660
View additional infoWelcome to 117 Thornton Lane, Newtown's exclusive Luxury Townhouse community, where the epitome of modern elegance meets historic charm. These 7 artisan homes offer a unique rental opportunity in the heart of the bustling Newtown shopping district. Embrace the allure of the main commercial thoroughfare with its wide sidewalks, enchanting shops, taverns, and vibrant restaurants. Seize one of the final chances to lease a townhome within this coveted location. Each residence spans four stories and features large, picturesque windows that flood the interiors with natural light. Enjoy the convenience of three dedicated parking spaces for each home. The main floor boasts an open layout, perfect for optimizing kitchen and pantry space. Transition seamlessly from the dining room to the spacious living area. Ascend to the second floor from the living space, where you'll discover two generously sized bedrooms, a full bathroom, and a laundry room equipped with front-load washer and dryer units. Both bedrooms offer ample closet space, and the second-floor bathroom boasts a tub, vanity, and designer-selected tiles. The third-floor master suite is a sanctuary, fulfilling every dream you have for a bedroom. Organize your belongings in the walk-in closet and unwind in the five-piece bathroom, featuring a free-standing oval tub and an extra-large walk-in shower with glass doors, body sprays, and handheld fixtures. There is also an additional room on this floor you can make a fourth bedroom. Court and State homes are equipped with multi-zone heating and A/C systems, ring camera systems, Nest thermostats, and eco-friendly amenities. Elevate your lifestyle with the unparalleled luxury of these townhomes, available for rent in the heart of Newtown. Updated photos coming shortly! Open House: Saturday, 5/11 12:00-2:00PM
Courtesy: RE/MAX One Select, (609) 681-2381
View additional infoCozy one bedroom apartment in prime location. This one bedroom end unit apartment offers the perfect blend of comfort and convenience. Natural Light from 7 windows on 2 sides, stainless steel appliances, granite countertops, and hardwood floors. Situated near various shopping centers and a natural food market, everything you need is nearby. Private off-street parking is available in the private parking lot.
Courtesy: Callaway Henderson Sotheby's Int'l-Princeton, (609) 921-1050
View additional infoThis contemporary in-town home is tucked away at the end of a quiet cul-de-sac yet minutes from Nassau Street. Recently painted and boasting gleaming wood floors, this 3-bedroom, 3.5-bath house has serene views of the lush backyard from almost every room. The first floor offers seamless spaces for living and entertaining. A chef's kitchen opens into the bright family room with built-ins. The spacious dining and living room area includes a light-filled sunroom nook. A deck, accessible from the family room and dining room, creates an excellent space for outdoor enjoyment. Completing this floor is a powder room and a generous foyer with ample closets. A handsome staircase leads to the second floor, which includes a luxurious primary bedroom suite with a private office, a walk-in closet, and a stunning en-suite bathroom. This floor has two additional bedrooms with ceiling fans, a hall bath, and a conveniently located laundry room. The walk-out basement offers flexibility with two large multi-purpose rooms and a full bath. This extraordinary home is just moments from all that Princeton has to offer!
Courtesy: BHHS Fox & Roach -Yardley/Newtown, (215) 860-9300
View additional infoWelcome home! Located in Country Bend a sub division in Newtown and the Council Rock School District. Walking distance to Goodnoe Elementary school. Freshly painted throughout and new carpeting in both bedrooms, new LED light fixtures. Close to shopping and I-95 to NJ of downtown Philly.
Courtesy: Coldwell Banker Residential Brokerage-Princeton Jc
View additional infoThis beautifully appointed Eagles Chase, 2nd Floor Bently II (the largest model in development), features an open floor plan that offers a great space for everyday living and easy entertaining all enhanced by hardwood flooring throughout. The oversized kitchen has vaulted ceilings, a breakfast bar, and tile flooring, also features a newer stainless refrigerator, stove and dishwasher. The vaulted ceilings continue to the dining room that has access to the balcony which overlooks a large, park-like common area. It is also open to the super spacious living room with an elegantly detailed fireplace, and a spiral staircase to the large loft area. The loft area will have brand new carpeting, it is being used as an office, it overlooks the main level. It is enhanced by a skylight, built-ins and a spacious storage closet. The master suite includes a spacious walk-in closet with built-in and a master bath. A 2nd bedroom, a full bath and a laundry room complete this unit. Landlord requests NTN application, Excellent credit a must, credit report, proof employment, references, and proof of income. How may I help you?Get property information, schedule a showing or find an agent |
|||||||||||||||||||||||||||||||||||||||||||||||||||||||||||
Copyright © Metropolitan Regional Information Systems, Inc.

