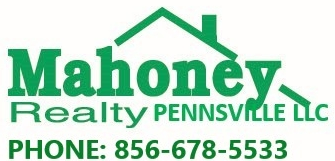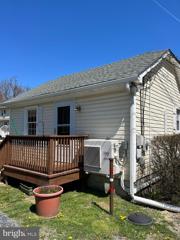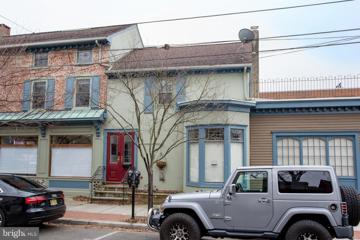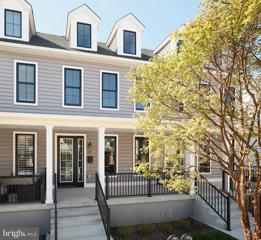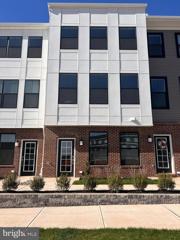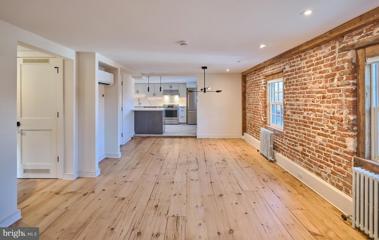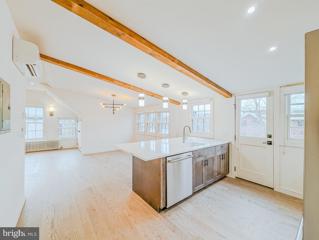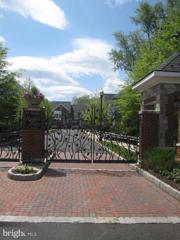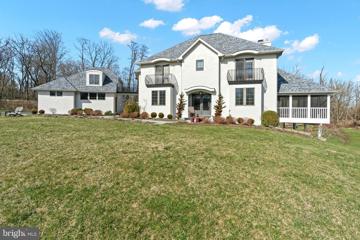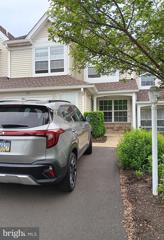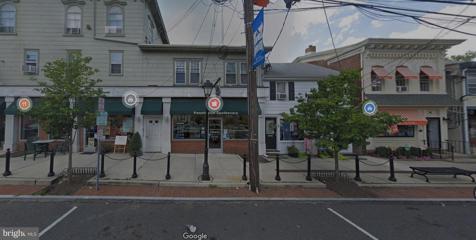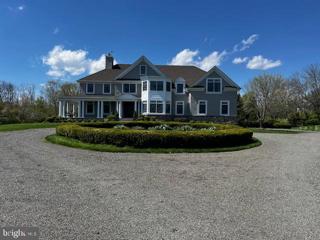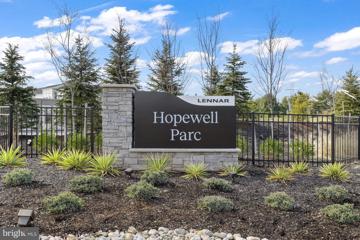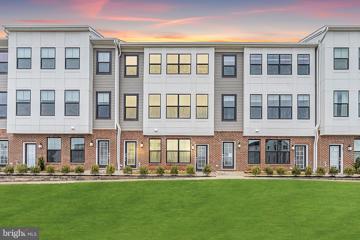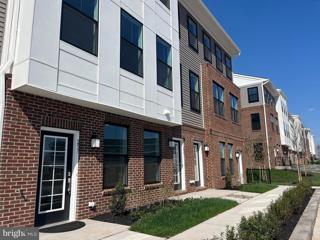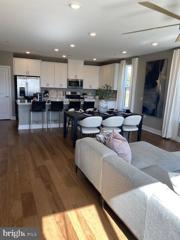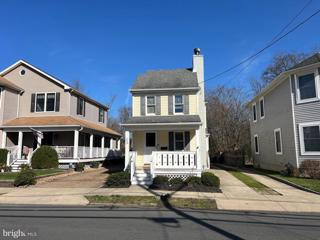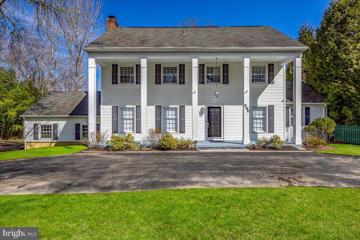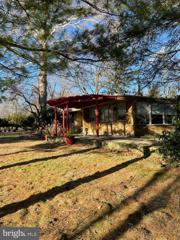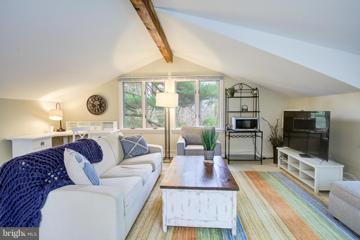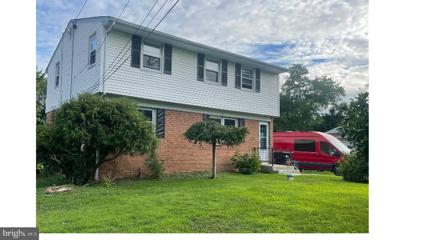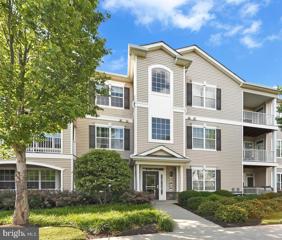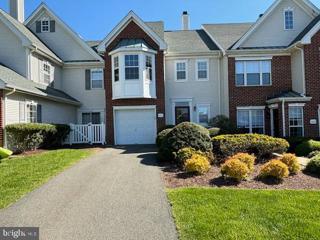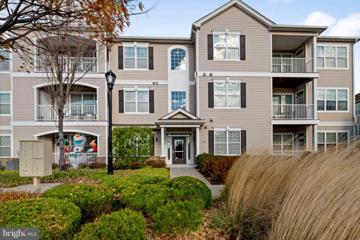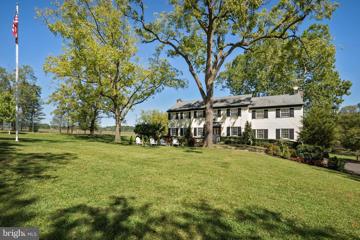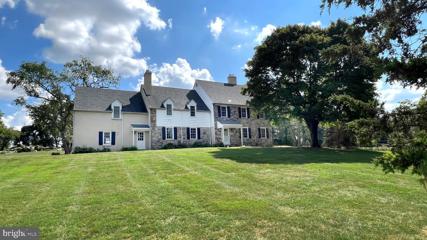 |  |
|
East Amwell NJ Real Estate & Homes for Rent
The median home value in East Amwell, NJ is $552,500.
This is
higher than
the county median home value of $430,000.
The national median home value is $308,980.
The average price of homes sold in East Amwell, NJ is $552,500.
Approximately 85.5% of East Amwell homes are owned,
compared to 11% rented, while
3% are vacant.
East Amwell real estate listings include condos, townhomes, and single family homes for sale.
Commercial properties are also available.
If you like to see a property, contact East Amwell real estate agent to arrange a tour
today! We were unable to find listings in East Amwell, NJ
Showing Homes Nearby East Amwell, NJ
Courtesy: Corcoran Sawyer Smith
View additional infoAdorable studio cottage with full bath, kitchen, living/sleep space. Exterior shed for additional storage.
Courtesy: River Valley Realty, LLC, (609) 397-3007
View additional infoA private entrance leads to this vestibule with stairway access to this second and third floor apartment. Loads of natural light graces this spacious two bedroom/two bath apartment, highlighting customized details and amenities. The second floor has a large kitchen space with pantry, plentiful cabinetry and expansive counter space. The adjoining living area offers a decorative wood stove. The bedroom on this floor is ensuite and there is also a laundry area. The third level hosts the primary bedroom suite, with full bath, double pedestal sinks and dressing room with custom cabinetry. Hard wood flooring, ceiling fans, and central air are sure to please in this delightful apartment. The owner has a quiet time restriction.
Courtesy: Addison Wolfe Real Estate, (215) 862-5500
View additional infoBRAND NEW! Never before lived in, 3200+ sq ft LUXURY unit available for rent in the heart of downtown Lambertville, NJ! This is a very unique opportunity to rent a huge designer townhouse with top of the line appliances and finishes. Oversized private garage parking, custom closets, three en-suite bedrooms, gourmet chef's kitchen, hardwood flooring and rooftop deck/front porch are just a few highlights found within this stunning home. The exceptional location offers the best of everything with easy access to major highways, the canal towpath, local boutique shopping and fabulous restaurants in either New Hope or Lambertville. This home has been thoughtfully curated with sophistication, elegance and quality. If you are seeking a rental property which exudes the finest in luxury living, 37 Ferry St awaits your arrival. Small pets permissible on a case by case basis.
Courtesy: Century 21 Abrams & Associates, Inc., (609) 750-7300
View additional infoWelcome to this brand new 2-bed, 2-bath townhome in a beautiful community with spacious Living room, Kitchen, Bathroom and attached one car garage on level one. Kitchen features stainless steel appliances and quartz countertops. Convenient upper level Washer & Dryer. Easy Access to route 295 and Route 1, train station. Close to Washington Crossings, Princeton, kayaking, biking, shops and restaurants. A plus rated Excellent schools, Capital Health, Bank of America and major headquarters nearby. Community amenities include tennis, pickleball, dog parks, heated pools and hiking trails. Live the vibrant lifestyle you've been dreaming of!
Courtesy: Addison Wolfe Real Estate, (215) 862-5500
View additional infoUnique opportunity to rent a renovated luxury apartment with parking space, located in the iconic Farleyâs bookshop building, with views of Delaware River in New Hope . Showcases state-of-the-art renovation designed by Ralph Fey, move in ready and waiting for you. Open floor plan kitchen, dining room, living room concept. Bright and airy with high end custom lighting throughout. Full size washer dryer, Radiant heated bathroom floors. This is the perfect balance of old world architectural details, charm and all modern world comforts, this one bedroom enjoys a rooftop deck with downtown views. Unit includes one parking New Hope views in the front and River view in the back. Walk to everything New Hope has to offer: the River Promenade, cultural historic sites, popular restaurants, shops and the bridge to Lambertville, New Jersey. No smoking. Landlord is open to longer term lease.
Courtesy: Addison Wolfe Real Estate, (215) 862-5500
View additional infoUnique opportunity to rent a renovated luxury apartment with parking space, located in the iconic Farleyâs bookshop building, with views of Delaware River in New Hope . Showcases state-of-the-art renovation designed by Ralph Fey, move in ready and waiting for you. Open floor plan kitchen, dining room, living room concept. Bright and airy with high end custom lighting throughout. Full size washer dryer, Radiant heated floors in bathroom. This is the perfect balance of old world architectural details, charm and all modern world comforts, this one bedroom enjoys a rooftop deck with downtown views, New Hope views in the front and River view in the back. Walk to everything New Hope has to offer, the Promenade, cultural historic sites, popular restaurants and shops and the bridge to Lambertville, New Jersey. One parking, no smoking. Landlord is open to longer term lease. Tenant insurance required.
Courtesy: Kurfiss Sotheby's International Realty, (215) 794-3227
View additional infoThe Residences at Rabbit Run is a gracious private gated community of 37 homes on 20 acres of landscaped gardens and woodlands. Turnkey living just minutes from downtown New Hope. This home offers a beautifully decorated open floor plan featuring numerous upgrades. The first floor offers a gorgeous gourmet kitchen and large Butlers Pantry with upgraded custom cabinets, tile, trim and moldings, tile backsplash and white marble island plus all top of the line appliances. Relax or entertain in the large bright living room and dining room with fireplace and top of the line wood flooring. A lovely well sized office with wall of windows completes the first floor. The 2nd floor features a truly luxurious master bedroom suite offering a sitting area, a huge walk-in closet complete with customized built in sweater closets, shoe racks and multiple drawers. There are 2 additional bedrooms, each with their own full baths; a full laundry room. The finished lower level offers wonderful space for another office, gym, yoga studio and. A private Elevator grants access to all floors. The home also offers a lovely patio with custom stone walls along with a 2-car attached garage. Perfectly located 70 minutes to NYC, 55 minutes to Philadelphia and just 30 minutes to Princeton.
Courtesy: Coldwell Banker Residential Brokerage - Flemington, (908) 782-6850
View additional infoWelcome to your oasis in New Hope, PA! This fully furnished, stunning 4-bedroom, 4 1/2 bathroom rental home is a haven of luxury, modernity, comfort and natural beauty. Nestled on 11 acres of picturesque land and only a short bike ride to New Hope Borough, this unique property offers both proximity to amenities and the tranquility of Solebury living. Itâs the perfect retreat for households and nature enthusiasts alike, situated within the acclaimed New Hope-Solebury School District. With its completely fenced-in perimeter and attractive driveway gate, this home provides a safe and secure environment to roam and play freely. In 2021, the property was honored with a prestigious land ethic's award for environmental stewardship. The expansive grounds rejuvenate and energize the soul with a vibrant pollinator wildflower field, winding paths, and three newly planted forests encompassing nearly 10,000 ground, understory and canopy native plant species. Enjoy the biodiversity without the hassle of maintenance. Inside, the top floor boasts a beautifully updated primary suite along with two additional bedrooms, each featuring private bathrooms. The primary suite boasts a romantic fireplace. A fourth room provides versatility, ideal for an office or nursery. The finished basement offers additional livable space, complete with a new bedroom and bathroom featuring an oversized shower with four shower headsâperfect for post-play cleanup. The main floor has undergone a complete transformation, showcasing a new kitchen, oak floors, powder room, and mudroom, blending modern elegance with functionality. Enjoy the seamless blend of indoor comfort and outdoor serenity from the spacious screened-in porch. Step outside to entertain guests on the rear deck, equipped with a built-in wood pellet Træger grill, or gather around the large fire pit for cozy evenings under the stars. Additional features include a new roof, updated three-car garage and a cozy propane log insert in the main living room, perfect for chilly evenings. You'll also appreciate the peace of mind provided by the reverse osmosis filter system and the generator. Don't miss out on the opportunity to rent this exceptional property in New Hope, PA. Schedule a showing today and experience contemporary living surrounded by nature's beauty. Room measurements and square footage are approximate. LISTING AGENT MUST ATTEND ALL SHOWINGS.
Courtesy: BHHS Fox & Roach -Yardley/Newtown, (215) 860-9300
View additional infoSpacious 3 bed, 2.5 bath townhouse in beautiful Wilshire Hunt in great location available for rent. First floor boasts open floor plan, living & dining area w/crown molding accents & recessed lighting. Family room has stone fireplace & adjoins the modern kitchen w/ extended eating area. There is also access to private, fenced in back paver patio for your outdoor relaxation backing up to trees. Convenient first floor laundry room & half bath. Upstairs you will find the huge primary suite w/sitting area & 2nd fireplace & walk-in closet. Master Bathroom has been remodeled! There are 2 additional roomy bedrooms & another full bath plus plenty of closet space. Attached garage with 1 additional parking spot. Minimum term 12-18 MONTH, no pets sorry. AVAILABLE July 1. The location is ideal for access to major highways, local schools, restaurants & shops. Downtown New Hope & Peddlers Village are minutes away. Owner pays assoc fee. Photos from previoius tenant.
Courtesy: Keller Williams Premier, (609) 459-5100
View additional infoCentrally located on Main Street in the heart of Pennington Boro, this second floor 2-bedroom, 1-bathroom walk-up apartment with new laminate flooring and a fresh coat of paint is now available for lease. Unit is within walking distance to the public library, grocery, hardware, pharmacy, restaurant, café and more. Apartment features a spacious interior with plenty of natural light. There are 2 Washers & 2 Dryers on-site, shared by the tenants. Unit has gas-heat and a window A/C unit. Unit and building are smoke-free. Parking is available in the rear of property as well as on-street. Small pets will be considered on a case-by-case basis for an additional $50 per month + additional security deposit amount of $250. Close to major highways. Applicant(s) must apply for a credit and background check through NTN. Good credit score, proof of income and employment needed.
Courtesy: BHHS Fox & Roach - Princeton, (609) 924-1600
View additional infoAn exquisite, fully furnished elegant and spacious home in Hopewell Township. Perfect atmosphere for both entertaining and quiet relaxation. 5 Bedrooms/6.5 baths â including a guest bedroom with full bath on the first floor, full bath in finished basement. 2-story family room with fireplace, a perfect place to relax. A full gourmet kitchen with a spacious breakfast area, looking over the gardens. All high-end appliances and fixtures throughout the house. Butler pantry with dishwasher and wine fridge. Enticing wrap-around porch and back garden patio with outdoor cooking. A home designed for comfortable living that can also provide for gracious entertaining.
Courtesy: Signature Realty NJ, (973) 921-1111
View additional infoWelcome to Hopewell Parc, where timeless allure harmonizes with contemporary comfort in the latest community of newly-built townhomes in Hopewell. Immerse yourself in a dynamic lifestyle enriched by recreational facilities, conveniently located just moments away from major highways and public transit, facilitating seamless travel to the bustling New York metropolitan area. Community Features: Special Event Center, Multiple Sports Courts, tennis, pickle ball volley ball, State-of-the-art Clubhouse boasting an Outdoor Heated Pool, Fitness and Aerobics Center, Electric Vehicle Charging Stations, and Resident Bike Racks. Playgrounds catering to children's entertainment. Hopewell Parc proudly falls within the esteemed Hopewell Valley Regional School District, ensuring exceptional education standards for its residents. Enjoy the ease of access to local boutiques and dining venues, enhancing daily errands and culinary experiences. This townhome epitomizes modern, open-concept living, commencing on the first floor with a welcoming living room and dining area. The kitchen showcases pristine white shaker-style cabinets, complemented by elegant quartz countertops and stainless-steel appliances. Access to this floor is facilitated through the attached 1-car garage, offering convenient entry into the home. The second floor hosts both bedrooms alongside the added convenience of second-floor laundry facilities. Be the inaugural occupant of this pristine townhome. Contact us for further details and secure your slice of contemporary living at Hopewell Parc.
Courtesy: EXP Realty, LLC, (866) 201-6210
View additional infoWelcome to Hopewell Parc, where historic charm meets modern convenience in Hopewell's newest community of new-construction townhomes. Here, you'll discover a vibrant lifestyle surrounded by recreational amenities, just minutes from major highways and public transportation for easy commutes to the New York metropolitan area. Community Amenities: Special Event Center Multiple Sports Courts State-of-the-art Clubhouse with Outdoor Heated Pool Fitness and Aerobics Center Electric Vehicle Charging Stations Resident Bike Racks Multiple Playgrounds for Children School District & Convenience: Hopewell Parc is proudly served by the well-regarded Hopewell Valley Regional School District, ensuring top-tier education for residents. Enjoy the convenience of local shops and restaurants right at your fingertips, making errands and dining out a breeze. The Arnold Townhome: The Arnold townhome, a three-story marvel, offers an open concept layout designed for modern living. Enter the first floor with ease, greeted by a spacious one-car garage perfect for secure parking and storage. Second Floor Entertaining: The heart of the home resides on the second floor, featuring a beautifully designed open concept layout. This space is ideal for entertaining guests or simply relaxing in style. The kitchen is a chef's dream with white shaker style cabinets, elegant white quartz countertops, stainless steel appliances, and not one but two pantries for ample storage. Third Floor Retreat: Venture upstairs to discover a versatile loft area, perfect for a home office, playroom, or cozy reading nook. The laundry area on this floor adds convenience to daily chores. The third floor also boasts three bedrooms, including an oversized owner's suite. Retreat to your sanctuary, complete with an en-suite bath and a spacious walk-in closet, providing both luxury and practicality. Don't miss your chance to be a part of this thriving community at Hopewell Parc, where every detail is designed for comfort, convenience, and a truly exceptional living experience. Contact us today to schedule a tour and make the Arnold townhome your new address.
Courtesy: Sureway Realty, (856) 552-0505
View additional infoBRAND NEW CONSTRUCTION! Be the first to live here. Large townhome in Hopewell Parc. 2 story home. 2 Bedrooms and a full bath upstairs with and additional full bath downstairs. New everything - paint, upgraded flooring, appliances, Quartz countertops, upgraded bathrooms. This community is served by the Hopewell Valley Regional School District with nearby local shops and restaurants. Easy access to I-295, I-95, Route 1. Garage, Washer and dryer as well. Be sure to see video tour link below.
Courtesy: RE/MAX One, (732) 438-0001
View additional infoIntroducing a brand new 3-bed, 2.5-bath townhome beautiful Hopewell with a spacious master bedroom with 2 sinks in masterbath with tub and shower . Modern kitchen featuring stainless steel appliances and quartz countertops. Convenient upper-level washer and dryer,loft type area in Hallway. Plus 2 Large bedrooms with large closets. Attached garage with EV charging. Easy access to 295, Rt1, and train station. Close to Washington Crossings, Princeton, kayaking, biking, shops, and restaurants. A plus rated Excellent schools, Capitol Health, Bank of America and major headquarters nearby. Community amenities include tennis, pickleball, dog parks, heated pools, and hiking trails. Live the vibrant lifestyle you've been dreaming of!Be the first renter. Newly added blinds. Summer time fun at New Hope and Princeton.Reduced security deposit. Pet friendly area.
Courtesy: Coldwell Banker Residential Brokerage-Princeton Jc
View additional infoPerfect home! Walking to stores and shops and Toll Gates School! Beginning with the rocking chair front porch-the totally Renovate property features large living room with a fireplace, new kitchen with lots of cabinets, dining room area, and spacious family room with a fireplace. Also on the first level is a convenient powder room. The second level features three bedrooms and two full baths. The spacious master bedroom has an exceptionally large walk in closet. The basement is finished into a recreation area with laundry and storage areas. Walk up attic. Also included is a deep lot and a detached garage with a second level that can be a loft/game room.
Courtesy: Queenston Realty, LLC, (609) 924-5353
View additional infoNestled in nature, but minutes from both Hopewell Borough and Princeton, this bright and airy home is ready to welcome its new owners. Featuring 5 bedrooms, 5 full baths and a half bath, this multi-level home offers lots of spacious living space on 1.5 acres of private park-like grounds. As you enter the home from the gracious front portico, the welcoming entry ushers you into the home. The large living room with its walls of built-in bookcases, offers a relaxing yet elegant space to relax and entertain. The brick fireplace with traditional mantel and surround with dentil detail, adds to the air of relaxed elegance. This continues into the dining room with traditional chair rail and ceiling rose. Open to the kitchen, this convenient floor plan makes for easy entertaining. The Kitchen has bright white cabinetry with granite counters. The metal subway tiles add âblingâ to this space. The gas Samsung cook top is fueled by propane on site. Leading from the dining room is the family room, with the second fireplace in the home. The wide French doors bring the outside in with access to the bucolic rear yard. There is a fun recreation room on the lower level, with second access to the rear yard, this time via an oversized slider leading to a patio. There is a half bath, storage, access to the two-car garage and access to the finished basement which is home to a full bath as well as storage and laundry. There are two bedrooms that share a Jack and Jill bath on the first upper level and on the second upper floor there is the primary bedroom as well as a bedroom with its own private bath. The primary bedroom suite has a good size walk-in closet with storage. The ensuite bath has a tub/shower combo, note the glass tile accent in the bathing area. On the top floor there is another bedroom suite, with its own private bath. There is a walk-in closet with attic storage access as well as built-in closets in the room. Enjoy the views of the property from this vantage point. There is hardwood flooring throughout the home. Come visit today!
Courtesy: Kurfiss Sotheby's International Realty, (215) 794-3227
View additional infoLocation! Washington Crossing! This spectacular updated mid-century modern contemporary ranch sits at the bend of two low-traffic residential streets across from Washington Crossing Park and the lake. Walls of windows bring the outdoors in. Towering mature trees profile the house, carport and storage shed while landscaping allows privacy. A newer kitchen with granite countertops, stainless appliances, tile floor and breakfast bar flows to the great room for dining or lounging by the fireplace. The bedrooms come off a long hall with another big living area at the end complete with wet bar and fireplace. An updated master bathroom with granite countertops, tile floor, radiant heat and tub/shower. Oil baseboard heat and mini-splits provide heat and AC, adjustable in multiple zones. Great storage inside and out. Can't beat the location for access to NJ, Delaware River/Canal, towpath and a 10 minute drive to I-95. Perfect for NYC commuters or even an out of the City retrea
Courtesy: EXP Realty, LLC, (866) 201-6210
View additional infoUNIQUE PROPERTY, FULLY FURNISHED WITH ALL AMENITIES FOR SHORT OR LONG TERM STAY OPPORTUNITY! This rental is a perfect alternative instead of having to book at an extended stay hotel (and much more economical) in Princeton, NJ! FULLY STOCKED AND FURNISHED! JUST DROP YOUR BAGS! RENT INCLUDES EVERYTHING!! NO ADDITIONAL TAX OR CLEANING FEES; and for less than $110/night! Welcome to your own private, furnished chalet atop a hill and surrounded by nature and mature trees. Conveniently located to downtown Princeton and Princeton University, this apartment, with its own private entrance, abuts a lovely, contemporary Mid Century Modern home. The unit is modern with rustic accents and is beautifully & professionally furnished and decorated and offers a generous amount of light throughout. The main level features the nicely sized bedroom with a QUEEN sized bed, laminate flooring and double closets and a full bath with a stall shower with subway tile and modern fixtures. The second level features the great room surrounded by windows, a built-in desk area, and the dining area. The open kitchen with breakfast bar is highlighted by a skylight, more windows, recessed lighting, a good amount of cabinets and modern fixtures. Enjoy the peace and serenity this property has to offer. Everything is available to you for your day to day living! (Sheets, towels, utensils, coffeemaker, microwave, dishes etc.) All utilities are included in the rent in addition to FIOS Cable and Internet. Security deposit depends on length of lease. All rental terms will be considered.
Courtesy: Sureway Realty, (856) 552-0505
View additional infoBeautiful modern farmhouse home in quiet & peaceful neighborhood with hardwood flooring, expansive yard and gardens, and lots of storage space! This is the ground floor unit of a two-story duplex. Updated bath and kitchen feature stainless steel appliances including refrigerator, dishwasher, and stove. Located in Hopewell township and very close to grocery stores, restaurants, Starbucks, TCNJ and Princeton universities. This unit has 2 bedrooms, 1 bathroom, living room, kitchen/dining room, with built-in closets. This apartment features 860 SQ FT of living area plus an additional 400 SQ FT of private basement storage with washer and dryer. The outdoor space includes lots of yard area, outdoor fire pit and seating area, enclosed garden, pergola and hammocks. Ideal for family living, college students, or anyone looking for a peaceful residential home. Owner pays for lawn care, water, sewer, recycling, and garbage. Tenant pays for solar electricity and gas heating. 12-month lease with yearly renewals. Sorry, no dogs allowed. Cats and other small pets permitted with additional pet security deposit.
Courtesy: Weichert Realtors - Princeton, (609) 921-1900
View additional infoAvailable in July gorgeous Arlington model ; second floor end unit in The Jefferson community offering an open floorplan with 1,464 sq ft of living space and a balcony facing the front of the building. Painted with a neutral color, luxury vinyl flooring throughout! The apartment features a 9-foot ceiling, walk-in closet, plenty of closet and storage space, in-unit laundry room with a washer & a dryer, and spacious bathrooms. This bright home is lit with LED lights. Take advantage of all the community has to offer - Club House, 24-hour Fitness Center, Outdoor Pool, Lounge Area with Fireplace, Business Center, Kitchen, Patio and Playground! The HOA fee, which is paid by the landlord, covers all community amenities in addition to the unit's water and sewer usage (great savings). Located near highways 295, 95, & 195 and only minutes from the College Of New Jersey, Rider University, Trenton Mercer Airport, and NJ Transit & Septa trains. The unit is available immediately and wonât last long! The Jefferson is a newer, well maintained, safe and welcoming community! Individualized Telecom system allows residents to communicate with and admit guests into the building without having to leave their unit!
Courtesy: Compass New Jersey, LLC - Princeton, (609) 710-2021
View additional infoWelcome to 1006 Pebble Creek Court, a stunning 2 bedroom, 2.5-bathroom townhome located in the desirable Brandon Farms community in Pennington, NJ. This lovely townhome offers the perfect blend of modern amenities and comfortable living. As you step into the entry foyer, you are greeted by hardwood floors that lead into the spacious great room. The great room features a dramatic fireplace flanked by two stories of windows, creating a bright and inviting space. The kitchen is equipped with new white cabinetry, updated appliances and sliding doors that lead to the fenced patio, perfect for outdoor entertaining. The main floor also features a convenient powder room with new vanity and utility room. Upstairs, you'll find the master suite with a vaulted ceiling, recessed lights, two walk-in closets, and a neutral carpet. The master bath is a true oasis, complete with a whirlpool bath, shower stall, new vanity with double sinks, and a separate water closet with a window. The second bedroom features recessed lights, neutral carpet, and wood blinds. Additional highlights of this home include pulldown stairs for easy attic storage, a second-level laundry room with newer Samsung washer and dryer. The Brandon Farms community offers resort-style amenities, including a community pool, tennis courts, playground, and walking paths, providing ample opportunities for recreation and relaxation. Conveniently located near Rts. 195, 295, and 95, this townhome offers easy commuting options. Don't miss the chance to experience the best of modern living in the heart of Pennington.
Courtesy: Weichert Realtors - Princeton, (609) 921-1900
View additional infoAvailable immediately gorgeous Arlington model; first floor end unit in The Jefferson community offering an open floorplan with 1,464 sq ft of living space and a private balcony facing trees and open fields. Painted with a neutral color, luxury vinyl flooring throughout, and stainless steel kitchen appliances (appliances in photos have been replaced)! The apartment features a 9-foot ceiling, walk-in closet, plenty of closet and storage space, in-unit laundry room with a washer & a dryer, and spacious bathrooms. This bright home is lit with LED lights throughout. Take advantage of all the community has to offer - Club House, 24-hour Fitness Center, Outdoor Pool, Lounge Area with Fireplace, Business Center, Kitchen, Patio and Playground! The HOA fee, which is paid by the landlord, covers all community amenities in addition to the unit's water and sewer usage (great savings). Located near highways 295, 95, & 195 and only minutes from the College Of New Jersey, Rider University, Trenton Mercer Airport, and NJ Transit & Septa trains. The unit is available immediately and wonât last long! The Jefferson is a newer, well maintained, safe and welcoming community! Individualized Telecom system allows residents to communicate with and admit guests into the building without having to leave their unit!
Courtesy: Keller Williams Real Estate-Doylestown, (215) 340-5700
View additional infoWelcome to Elk Creek Farm, a distinctive and distinguished estate in beautiful Bucks County, Pennsylvania. An exceptional, idyllic retreat that brings nature to your doorstep with spectacular panoramic views and natural landscaping features. Available to lease, fully furnished is the magnificent reproduction Manor Home, the centerpiece of this fine country property. This 15-room Colonial boasts over 5200 square feet of sun-filled living spaces on three levels. Built to exacting specifications to incorporate the details of a nineteenth century home, it has the charm and appeal of yesteryear together with the convenience of today's modern amenities. The spacious grand foyer is the gateway to graciously proportioned rooms, four fireplaces, deep sill windows and a wood paneled library with built-ins. The four season room extends the width of the house and has walls of windows to take in the stunning views. Step outdoors to enjoy the meandering stone and brick walkways and patios with a built-in cooking area overlooking the heated swimming pool, tennis court, and glistening pond with fountain aerators and a detached, oversized, 3-car garage. The gracious floor plan invites entertaining - whether a small, intimate gathering or a grand event - yet it radiates warmth and comfort for family living. It features 5 spacious bedrooms, 3-1/2 baths, and a walk-out lower level with a fireplace and multi-activity areas. The master retreat appeals with a cozy fireplace and dressing area. Not far from New York City and Philadelphia, as well as the outstanding cultural, shopping and dining amenities of the Delaware River area, the estate celebrates the natural beauty, spirit and agricultural history of the area offering the very best of sophisticated and gracious living and entertaining on a working farm.
Courtesy: BHHS Fox & Roach-New Hope, (215) 862-3385
View additional infoLocated in Upper Makefield Township in the highly-rated Council Rock School District, this beautiful single-family home has four large bedrooms, three and a half baths, a large eat-in kitchen, a formal dining room, a sunny family room and a spacious living room. Thereâs also a finished and recently carpeted bonus space on the second floor above the garage with ample space for an additional living area, home offices, home gym or play area. Numerous recent renovations include all new windows for increased energy efficiency, new tile and hardwood flooring on the main floor and new appliances in the kitchen. There's generous closet space in every bedroom along with a large walk-in closet off the second floor hallway. Other features include a main floor laundry/mudroom, an oversized two-car garage, a full basement for extra storage, and a beautiful brick patio off the dining room for outdoor entertaining. Rent includes water, lawn maintenance, driveway snow removal, and trash removal. Sol Feinstone Elementary, Newtown Middle School and Council Rock North High School! How may I help you?Get property information, schedule a showing or find an agent |
|||||||||||||||||||||||||||||||||||||||||||||||||||||||||||
Copyright © Metropolitan Regional Information Systems, Inc.

