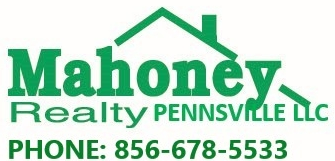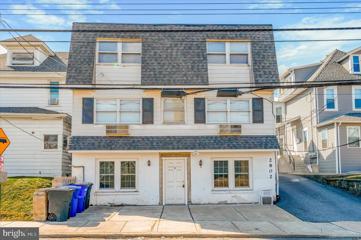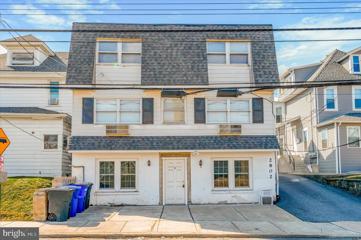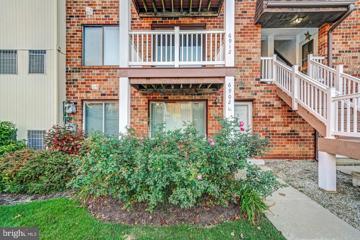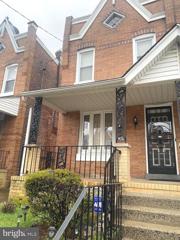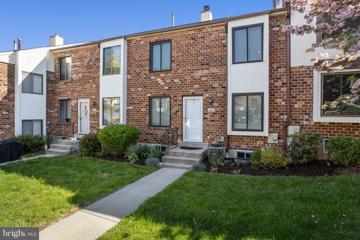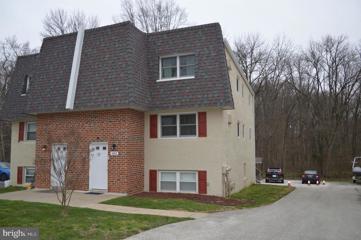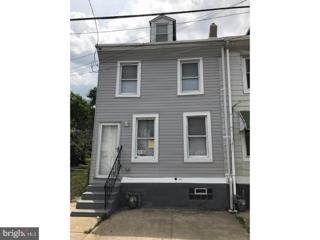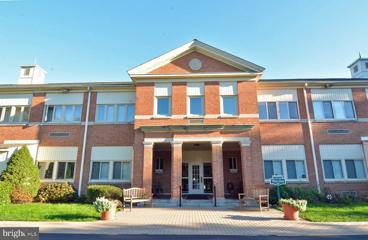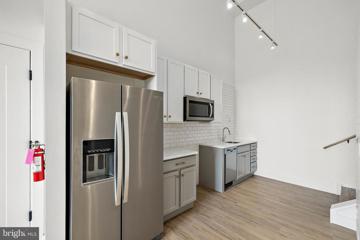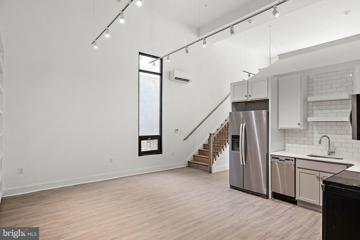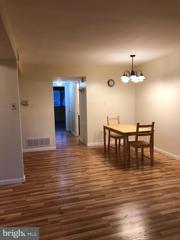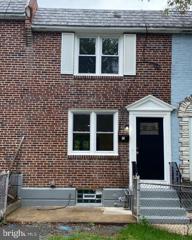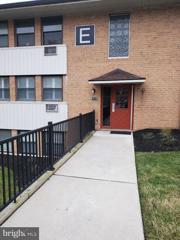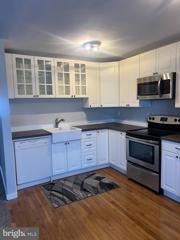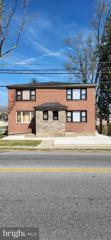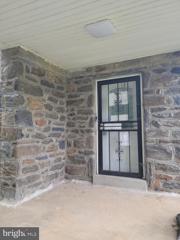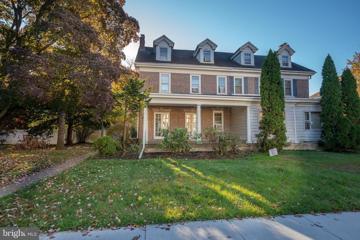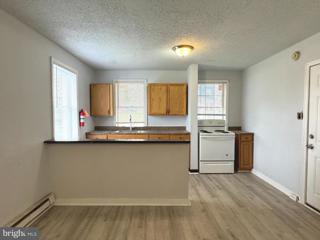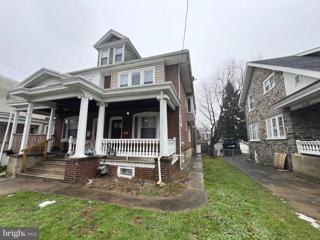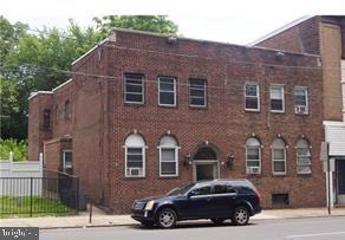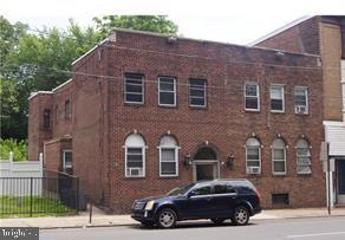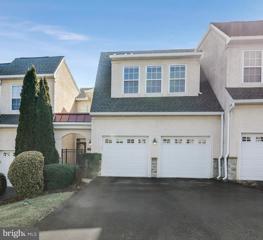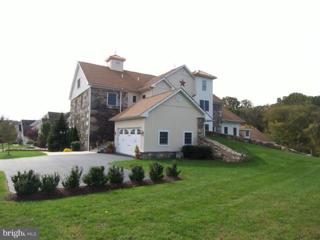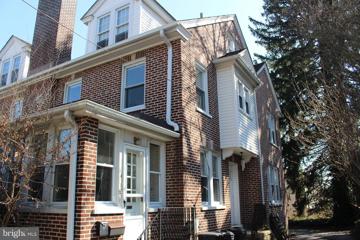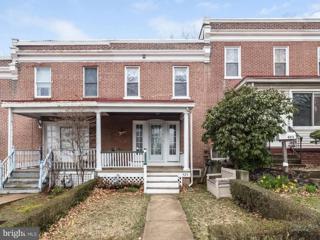 |  |
|
Garnet Valley PA Real Estate & Homes for RentWe were unable to find listings in Garnet Valley, PA
Showing Homes Nearby Garnet Valley, PA
Courtesy: RE/MAX Direct, (610) 430-8100
View additional info
Courtesy: RE/MAX Direct, (610) 430-8100
View additional infoFreshly remodeled very spacious 1+bedroom (with a den), 1 bathroom apartment available for rent in Parkside Borough. Unit was just recently updated with new paint, all new vinyl plank flooring, brand new kitchen, and brand new tiled bathroom. Unit also has a den that could be utilized as office/second bedroom. You will not find a nicer apartment. Other unit features include off street parking (1 spot, very large bedrooms, and private entrance.
Courtesy: Compass RE, (610) 822-3356
View additional infoWelcome to this charming 1 story home located in Hilltop Summit. This cozy ground floor unit offers a comfortable and convenient lifestyle with a well-designed layout featuring an open floor plan. Step inside to discover a modern and inviting living space featuring desirable amenities such as stainless steel appliances, a dishwasher, and a convenient in-unit washer and dryer. The kitchen boasts elegant granite countertops, perfect for preparing meals and entertaining guests. Relish in the luxury of a walk-in closet, providing ample storage for your wardrobe and personal belongings. The home also features air conditioning, ensuring comfort during the warmer months, and an assigned parking space for added convenience. Residents of this community enjoy access to fantastic recreational facilities, including a playground, pool, and tennis court. Whether you prefer to relax by the poolside or engage in a friendly game of tennis, there's something for everyone to enjoy. Note that Summit has it's own pool, separate from the rest of the community. Centrally located, this home offers easy access to a variety of amenities and conveniences. Starbucks, LA Fitness, Grocery Shopping, Restaurants and a Spa all located close by! Embrace a maintenance-free lifestyle in a sought-after community that provides a perfect blend of comfort and convenience. Don't miss the opportunity to rent delightful home and experience the best of Brookhaven living. Schedule a showing today and envision yourself enjoying the wonderful features this home has to offer.
Courtesy: EMORY HILL REAL ESTATE SERVICES INC., (302) 322-9500
View additional infoSo adorable, great block and close to everything! Newly painted and updated home available. 3-bedroom and1 bath with washer and dryer in the home. So much storage!! Fenced backyard. Tour this home today. The applicants need a 625 or better credit score, a good landlord reference or acceptable mortgage history and the applicant/s must gross three times the rent. The approved application will need to carry renters' insurance. All person over 18 that will reside in the unit must complete an application. No smoking.
Courtesy: Long & Foster Real Estate, Inc., (610) 892-8300
View additional infoThis beautiful rental awaits you in the picturesque Hilltop Summit development. Tucked away in the serene and secluded rear section of the community, this impeccably maintained property is the perfect blend of convenience and modern style. Boasting two spacious bedrooms and one and a half baths, this residence offers ample living space. The airy open-concept living and dining areas are perfectly suited for hosting gatherings, while the modern kitchen showcases updated cabinetry, countertops, and storage. Additionally, a convenient half bath and laundry area are located on the main floor. The finished basement adds versatility- providing an ideal space for entertaining, office, or playroom. Hilltop Summit's amenities include a community clubhouse, pool, and basketball courts- all within a walking distance. Situated within easy reach of Brookhaven's array of shops and restaurants, this home offers the convenience of city living with the tranquility of suburban charm. It also includes an assigned parking space. Close proximity to the Septa train station grants effortless access to the city. Conveniently located near Widener and Neumann Universities, as well as major highways like I-95 and 476. This home is designated for Coeburn Elementary in the desirable Penn Delco School District. Don't miss out on the opportunity to make this one yours! Reach out for application link!
Courtesy: Long & Foster Real Estate, Inc., (610) 892-8300
View additional infoA nice clean, well maintained rental unit located on a cul de sac street with a secure locked front entry door. The 2nd floor, unit B is available to rent. Open House, Tuesday, April 30th from 5 to 6:30 pm. The owner lives in the 1st floor unit and keeps the building and rental unit clean and maintained. Walk up the stairs to reach unit B. There is an entrance foyer with a coat closet, living room/dining room combo with a wall a/c unit that cools the open floor plan. The clean kitchen offers an electric range, dishwasher, garbage disposal and refrigerator. The full bath is very nice and has been updated. Linen closet across from the bathroom. The main bedroom has 2 closets and a wall a/c unit, the 2nd bedroom has 1 closet. The windows are oversized and have all been replaced in 2018 with quality Anderson windows. Tenant has use of a private storage unit and private full-size washer and dryer in basement. Tenant has use of the rear yard with views of a wooded setting and creek. If you are looking for a clean well maintain rental, this is it! There is off street parking lot to the left of the building for parking. Close drive to a commuter train to Center City Phila. Brookhaven has several shopping centers and eateries. Convenient to Widener U, CCMC hospital, Center City Philadelphia, I-95. Tenant to pay 1st month rent, last month rent & security deposit. NO Pets, NO Smoking in property.
Courtesy: TCS Management, LLC, (215) 383-1439
View additional infoWelcome to 220 Kerlin St, a serene residence in a quiet neighborhood conveniently located near downtown, I-95, Chester Crozier Hospital, Chester waterfront, and various industries. This single-family twin home boasts: 5 bedrooms and 1 bath Recently renovated with modern finishes before the current tenant Spacious kitchen with new laminate floors Loft on the 3rd floor featuring hardwood floors New main gas heater and water heater Large fenced back yard for outdoor enjoyment Adjacent to a house on one side and a vacant lot on the other Recent upgrades include a full cosmetic renovation, new flooring, bath, exterior siding, and many windows. The property has been well-maintained with new outlets, switches, and lighting. Currently rented for $1,045/month with a projected rent increase to $1,500/month. This home is perfect for an investor seeking a property with a long-term, well-paying tenant and potential for increased rental income. Explore the possibilities and make this investment yours! **Discover a unique real estate opportunity with a package of meticulously maintained, low-maintenance properties. Each residence, including 220 Kerlin St, 1150 Line Ln, 2308 W 3rd St, 607 Barclay St, 3315 W Sergeant St, 2048 E Birch St, and 1759 Bridge St, has undergone extensive renovations. While all but one unit are currently rented and generating income, one property is in its final stages of a full renovation. Whether you prefer individual purchases or the entire package, seize the chance for hassle-free ownership and immediate returns.**
Courtesy: BHHS Fox & Roach-Concord, (302) 477-5500
View additional infoDon't miss out on this second-floor (no elevator) end-unit condo in Parkridge at Belleview! Offering one-floor living with 2 large bedrooms and plenty of closet space, this condo boasts 2 full bathrooms with bath/shower combinations. Enjoy the spacious living area flooded with natural light, adjacent to the kitchen equipped with brand new stainless steel appliances, including a dishwasher, range, and refrigerator (to be installed no later than April 12th). With a full-size washer & dryer conveniently located in the unit, this condo offers both comfort and convenience . Appreciate the lovely views from this unit while taking advantage of community amenities such as a tennis court, swimming pool, clubhouse with three lounge areas, game room, and exercise room. Conveniently located near major highways, train stations, and Philadelphia Airport. Additional onsite storage available. Make it yours today! 1) No smoking permitted 2) No Pets permitted. 3) Tenant pays all utilities, cable & internet 4) No alterations to home without written permission from Landlord 5) Community regulations apply 6) Renters insurance required. 7) Clogged drains resulting from tenants' actions will be repaired at tenants expense.
Courtesy: Compass, (302) 202-9855
View additional infoWelcome to the desirable Central Business District District in Wilmington, DE, where luxury meets convenience in our brand new apartment listings. These exceptional residences offer a host of amenities that will elevate your living experience. Prepare to be impressed by the sleek and modern design featuring quartz countertops and stainless steel appliances in the well-appointed kitchen. With an in-unit washer and dryer, laundry day becomes a breeze, saving you time and hassle. The added convenience of garbage disposals makes cleanup a cinch. For those seeking an extra touch of luxury, select units boast double vanities in the bathrooms, providing ample space and convenience. Walk-in closets in select units offer generous storage space, ensuring your belongings are neatly organized. Experience the future of home security with the Latch Keyless Door Entry System, providing you with a seamless and secure way to access your home. For the active and environmentally-conscious residents, customizable bike storage is available in select units, allowing you to store your bike with ease. Real hardwood floors in select units add a touch of elegance and warmth to your living space, creating a cozy and inviting atmosphere. Located in the vibrant Central Business District District, you'll have everything you need right at your fingertips. Explore the bustling city with its array of shops, restaurants, and entertainment options, all just moments away. Don't miss the chance to call these apartments your home. Contact us today to schedule a viewing and discover the perfect blend of luxury and convenience in Wilmington's Central Business District District. Quartz countertops Stainless Steel Appliances In Unit Washer / Dryer Garbage Disposals Double Vanities in Select Units Private Terrace in Select Units Walk-In Closets in Select Units Latch Keyless Door Entry System Customizable Bike Storage in Select Units Real hardwood floors in select units
Courtesy: Compass, (302) 202-9855
View additional infoWelcome to the desirable Central Business District District in Wilmington, DE, where luxury meets convenience in our brand new apartment listings. These exceptional residences offer a host of amenities that will elevate your living experience. Prepare to be impressed by the sleek and modern design featuring quartz countertops and stainless steel appliances in the well-appointed kitchen. With an in-unit washer and dryer, laundry day becomes a breeze, saving you time and hassle. The added convenience of garbage disposals makes cleanup a cinch. For those seeking an extra touch of luxury, select units boast double vanities in the bathrooms, providing ample space and convenience. Walk-in closets in select units offer generous storage space, ensuring your belongings are neatly organized. Experience the future of home security with the Latch Keyless Door Entry System, providing you with a seamless and secure way to access your home. For the active and environmentally-conscious residents, customizable bike storage is available in select units, allowing you to store your bike with ease. Real hardwood floors in select units add a touch of elegance and warmth to your living space, creating a cozy and inviting atmosphere. Located in the vibrant Central Business District District, you'll have everything you need right at your fingertips. Explore the bustling city with its array of shops, restaurants, and entertainment options, all just moments away. Don't miss the chance to call these apartments your home. Contact us today to schedule a viewing and discover the perfect blend of luxury and convenience in Wilmington's Central Business District District. Quartz countertops Stainless Steel Appliances In Unit Washer / Dryer Garbage Disposals Double Vanities in Select Units Private Terrace in Select Units Walk-In Closets in Select Units Latch Keyless Door Entry System Customizable Bike Storage in Select Units Real hardwood floors in select units
Courtesy: Liberty Real Estate, (215) 625-4725
View additional infoSpacious second floor Condo with 2 bedrooms, 1 full bathroom in quiet and beautiful Danbury Village; large living room, dining area w/balcony, central air, laminated floor, large storage closets, large basement with laundry and plenty of storage area. No dogs allowed by Condo Associations. Reserved 1 car parking space with plenty of visitor parking. Great community in Wallingford-Swarthmore school district; carefree lifestyle with lawn care, snow, trash/recycle removal and cold water all included; walking distance to Condo association pool (free access in the summer subject to Condo restrictions); Close to major roads and public transportation (just minutes from I-476, I-95, Septa train stations); Convenient access to dining, theaters, public libraries, Media downtown, shopping centers, malls, etc. Convenient to both Philadelphia & Wilmington.
Courtesy: Penn Liberty Real Estate, (215) 922-7900
View additional infoGreat opportunity to rent this nice 3 bedrooms/1.5 bath townhouse in Chester, PA. close to Widener University, Crozer Hospital, PPL Stadium, Philadelphia and Delaware. Walk right into a generous sized living room with new flooring. There is brand new flooring on the steps and upstairs. This home has all new windows, kitchen, bathrooms, heater and so forth. Move-in ready. Proof of income, no evictions.
Courtesy: Century 21 Preferred, (610) 565-8990
View additional infoFully remodeled one bedroom condo. New luxury vinyl plank flooring, new bathroom, new kitchen, beautifully painted throughout. New closet doors, new plantation shutters. Rent includes HEAT, HOT WATER, water, sewer & trash. Coin operated washer and dryer in lower level. Easy entrance, just 2 steps from the front door. Make your appointment today. One month security and last month's rent required at move in.
Courtesy: Keller Williams Real Estate - Media, (610) 565-1995
View additional infoWelcome to this beautifully renovated first-floor condo! Featuring two spacious bedrooms and one full bathroom, this property offers comfortable living in a prime location. The condo has been recently updated with modern finishes, including a fully equipped kitchen with newer appliances, a stylish bathroom, and fresh paint throughout. The open floor plan allows for plenty of natural light, creating a warm and inviting atmosphere. The water, sewer, the laundry facilities and storage is included. Located next to Riddle Hospital & The Blue Route entrance. Shopping and entertainment within a mile of the property. Cats only are allowed FIRST LAST AND SECURITY DUE AT SIGNING Don't miss out on this fantastic opportunity. Contact us today to schedule a viewing!
Courtesy: Long & Foster Real Estate, Inc., (610) 892-8300
View additional infoNEWLY RENOVATED! QUADPLEX Building! A One Bedroom, Second Floor Unit in Sun Hill section of Chester is available for rent 4/1/2024. This unit has been tastefully renovated with all modern finishes. Beautiful hardwood floors, open floor plan to kitchen with new appliances, New bath and shower plus spacious bedroom with large closet. Private entrance. New windows throughout. Close to public transportation and major highways. Walking distance to Widener University! Qualifications required are credit score of at least 600 or more, good rental history and no evictions, monthly income of $3750.00+, clean background check.
Courtesy: Super Realty Group, LLC, (215) 474-7741
View additional infoBeautifully rehabbed twin, that is semi detached in a neighborhood in the City of Chester. The house is approximately 2 miles from Widener University, Interstate 95, and not far from Interstate 476. This 3 bedroom, 1.5 bath, with one of the bedrooms offering a bonus space, is located on a quaint block with on street parking. Each bedroom is generous in size, along with granite counter tops, top of the line refrigerator, and a washer and dryer. Tenants will be responsible for electric, gas, water, and cable.
Courtesy: NextHome Virtue Realty, (610) 624-3599
View additional infoBeautiful 7 bedroom, 2 full bathroom home located in close proximity to Widener University. Entering the home you will notice the meticulously kept hardwood floors throughout. The main level offer a large living room, spacious dining room area, kitchen and mud room that exits to a huge back yard area. This is a three story home with 4 bedrooms and 1 full bath on the second floor level and 3 bedrooms and 1 full bath on the 3rd floor level. The second floor offers a separate laundry area. This home offers spacious living at 3,336 sq feet. A must see!
Courtesy: Core Property Management Realty, (610) 496-4050
View additional infoUnit 1F - First Floor Entry. Discover the charm of carefree condominium living in of Chester, Pennsylvania. This one-bedroom, one-bathroom home offers the perfect blend of functionality and contemporary aesthetics over a comfortable footprint. Delight in the perfection of its open floor plan, characterized by large windows that invite in an abundance of natural light, accentuating the new carpet and vinyl flooring. It is idyllic for both intimate gatherings and for savoring quiet, personal moments. The unit's key features, such as its dedicated parking spot and inclusion of water, sewer and trash services in the rent, enhance the convenience offered by its prime location. You are just minutes away from Chester Community Charter School's east and west campuses, and AFC Urgent Care Aston. Round off your day by stepping onto your shared outdoor patio. This home not only promises a maintenance-free yard but also peace of mind! Don't wait - make this haven your own today!
Courtesy: Core Property Management Realty, (610) 496-4050
View additional infoWelcome to your new home in Chester, PA. This is an inviting multi-family home with 4 spacious bedrooms, 1.5 bathrooms, and a large living space. Beyond the front door, the key property features include an open floor plan, ideal for gatherings or simply enjoying the extra space, and large windows to invite in natural light. The character-filled interior boasts hardwood flooring and recessed lighting, complete with curtains or blinds on the windows for privacy and comfort. As for utilities and amenities, there's no need to worry about maintaining the outdoor area, as yard maintenance and trash service are included as part of your rent. The property is also fitted with Air Conditioningâquite a blessing during the balmy Chester summersâand dedicated parking spot, to ease any parking woes. One of the hidden charms this residence offers is its pet-friendly policy. Moreover, it's just minutes away from essential community resources like Vybe Urgent Care, Academy Park High School, and both campuses of the Chester Community Charter Schools. On quieter days, the Chester Park is within walking distance to connect with nature and for peaceful strolls. You are invited to make this ideally located, beautifully outfitted house your home. Don't miss this opportunity to enjoy this beautiful home.
Courtesy: Homestarr Realty, (215) 355-5565
View additional info2 bedroom and 1 bath Apartment. It is unit 2D, On the 2nd floor of the building. Apartment has H/W floors throughout. Stainless steel appliances. Dishwasher, stove, range hood and fridge. Bathroom has ceramic tile and shower over tub. There is a 3rd bedroom that is used for the living room area and an eat in kitchen area. Convenient location, mins from 195 and Blue rt. Property is freshly painted with granite counter tops and new cabinets. colonial doors throughout. Tenant pay Electric and a 80 flat fee for water. Property does not have gas. SECTION 8 TENANTS ARE WELCOMED TO APPLY.
Courtesy: Homestarr Realty, (215) 355-5565
View additional info2nd Fl 2 Bedroom and 1 bath Apt. Has h/w floors throughout, stainless steel appliances newly renovated .Colonial doors dishwasher, fridge, microwave range hood.
Courtesy: Keller Williams Real Estate - West Chester, (610) 399-5100
View additional infoWelcome to the Conservation Community of Cherry Creek! One of the Brandywine Valley's most desirable and well- managed communities! Available immediately, this elegant 3 bedroom, 3.5 bath Cambridge Model Carriage home rental offers 3,500+ square feet of finished living space with beautiful finishes! Enjoy the gated entry to a secluded paver courtyard, grand foyer, site-finished hardwood floors, and stunning formal living room with wall of windows, spacious dining room, and large open eat-in kitchen. The kitchen features include plenty of granite countertops, tall oak cabinetry, stainless appliances, gas cooktop, and recessed lights. The kitchen is open to a light-filled family room with a convenient and practical natural gas fireplace. The family room leads to the Trex composite Deck. Upstairs, the master suite boasts two large walk-in closets, a spacious master bath with double vanity, soaking tub, and walk-in shower. Located around the corner and down the hall are two additional large bedrooms with access to a full hall bath. The laundry room is also conveniently located on the 2nd level. The lower level walk out offers a large and bright additional finished living area with 4 full sized windows, a recreation room, full bath, space for a home office or additional 4th bedroom and plenty of unfinished storage space. Experience the luxurious low-maintenance lifestyle in Cherry Creek! Community enjoys environmental oversight from the Brandywine Conservancy, including front entrance buffered by a scenic and seasonally active farm field, walking trails, 80 acres of open space. Award winning West Chester schools and convenient to highly rated private schools. Convenient to major area commuting routes (Rt 202, 1, 95). Minutes from upscale shopping, restaurants, the historic Brandywine Valley, and charming local towns including the borough of West Chester, Kennett Square and Media. Make your appointment to see this fabulous rental home today.
Courtesy: Tesla Realty Group, LLC, (844) 837-5274
View additional infoImpressive executive rental inclusive of all appliances and window coverings. Unique Barn Conversion from an historic 230 year-old Pennsylvania stone bank-barn. Listed as a class 2 historic structure (The Thomas Hill Brinton Barn) this is a one-of-a kind custom-built semi-detached carriage home next to dedicated open space. Essentially new construction in 2008 but loaded with history as this design incorporates the stone wall remains of a 1804 Quaker-Built Barn with the earthen ramp and stone walls fully restored . You can feel the history. Close to nearby historic sites including the Brandywine Battlefield where the 9/11/1777 Revolutionary War Battle was fought. This home is remarkable for the large cornerstones & the even larger impression that this home leaves on those that see it. Extraordinary large scale w/10 foot ceilings, 30" thick stone walls, oversized custom woodwork, window seats, lighted cupola, weathervane, Andersen wood windows, 2-zone high-efficiency HVAC, sumptuous Primary Retreat. But wait, there is a Secondary Retreat as well that is set apart on a separate level and features a jumbo bedroom and bath. The 1st flr has a front porch into a large light-filled Foyer, a separate Office, Living Room, Dining Room, Family Room and Kitchen w/ breakfast area. This floor is all oak hardwood flooring with a cherry stain. Granite tops in the rich cherry kitchen. Second floor has three bedrooms, two bath and a laundry room. The Lower Level is fully finished and brings the living area up to 4,900 sq ft. and includes a full bath plus a Kitchenette and it also has an area that could be utilized as a 5th bedroom. Despite all of the space, the home is still a good fit for just a couple because the square footage is spread out over 4 levels; not a huge warehouse home and definitely not a cookie cutter house! The two-car garage has an extra-wide and extra-tall door with opener and an inside entrance to the Foyer. Ceiling fans and plenty of storage spaces closets throughout. All exterior maintenance and lawn care included-even seasonal flowers! Listed as a detached home for search purposes but it is semi-detached and owner lives next door; one barn-two houses. Pictures are from prior listing. Expected occupancy date for new tenant to be after 5/22/2024. Undergoing a light remodel, fresh paint and squeaky cleaning for new tenant. Owner prefers a 2 year or longer lease and will provide a lease discount for long leases and an option to purchase with a rent rebate if tenant exercises option to purchase. Cherry Creek is a Conservation Community built on 220 acres with over 100 acres remaining as HOA open space. Includes approx 4 miles of HOA maintained off-road walking trails and approx. 3.5 miles of public sidewalks. This home was built in 2008 in the stone wall remains of the 1804 stone bank barn that was part of the prior farm on this property which was from a William Penn Land Grant to William Brinton in 1684 and abuts abundant open space.
Courtesy: Springer Realty Group, (484) 498-4000
View additional infoA lot of house! Enter through a heated sunroom for all year-round use. Warm and cozy Living room with Fireplace. Large separate formal Dining Room, Kitchen with Breakfast Room, with exit to rear. The Second Floor has two (2) Large Bedrooms with a large full Bathroom. Den/office to staircase to Third Floor with Two (2) Bedrooms and Powder Room. Hardwood floors throughout. Full basement with Washer/Dryer and plenty storage space. Rear exit. On Street Parking as Driveway access limited (except for unloading groceries, etc). Garage Apartment is tenant occupied and has primary use of driveway. Close to Everything. Tenant is responsible for all Utilities. Heating system at property converted from Oil to Gas. Ready for occupancy. Start date negotiable.
Courtesy: Long & Foster Real Estate, Inc.
View additional infoBeautifully updated 3 bedroom, 1 bath rowhouse in prime location of Media Borough! Stunning original hardwood floors were just beautifully refinished throughout and the entire interior has just been freshly painted! Kitchen is updated with newer appliances and tile backsplash. Bathroom has been tastefully redone with white subway tile, newer vanity with backsplash and wainscoting. This immaculate home offers a front porch as well as a rear deck off of the kitchen leading to the backyard with raised garden beds. Additional features include 2 off-street driveway parking spaces (off of Baker St), central air, and numerous energy efficient upgrades including newer high efficiency heat & A/C, newer tankless hot water heater and newer front and back doors. Unfinished basement has a spacious laundry area and tons of room for storage. Do not miss the opportunity to rent this meticulously cared for property just up the street from Sterling Pig Brewery, Burlap & Bean, Glen Providence Park and all that Media Borough has to offer! How may I help you?Get property information, schedule a showing or find an agent |
|||||||||||||||||||||||||||||||||||||||||||||||||||||||||||
Copyright © Metropolitan Regional Information Systems, Inc.

