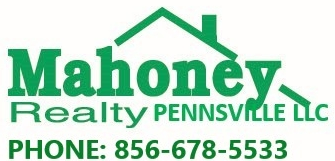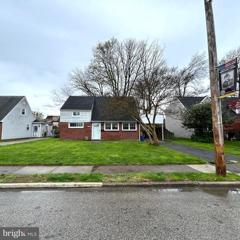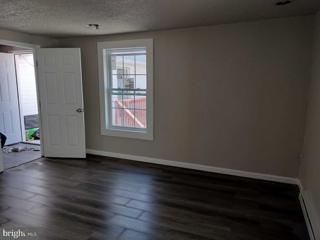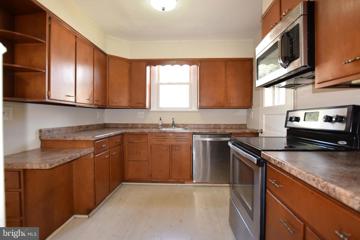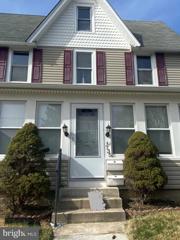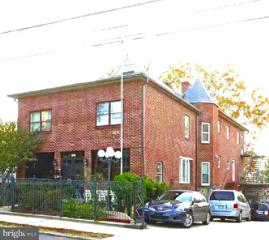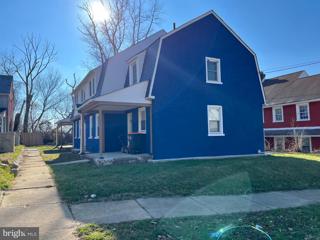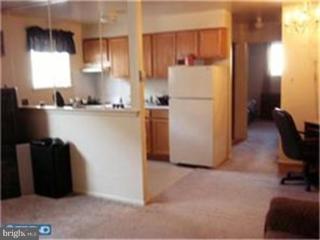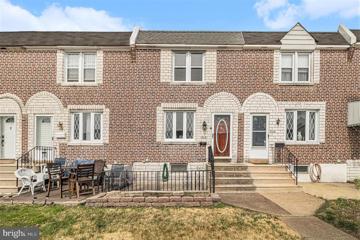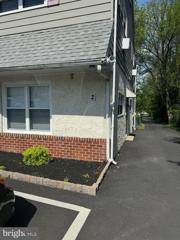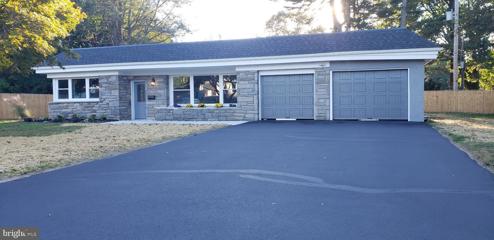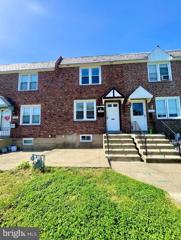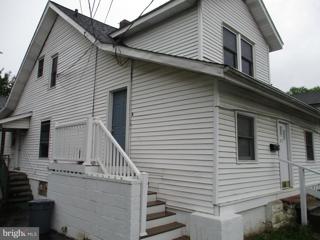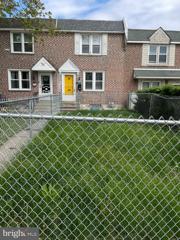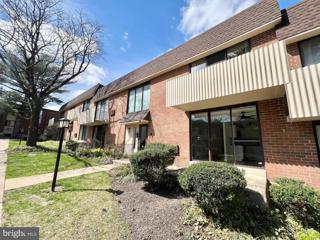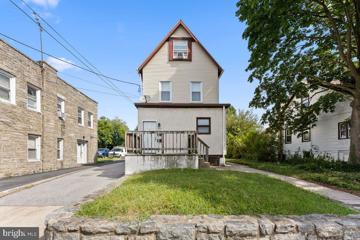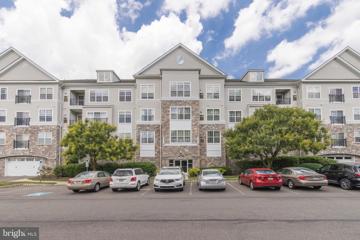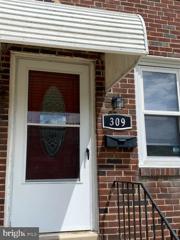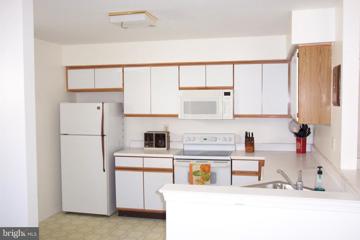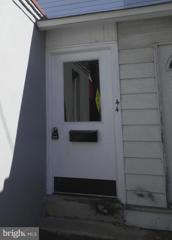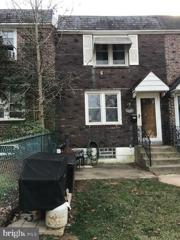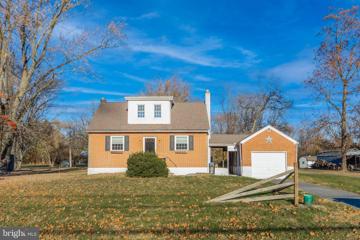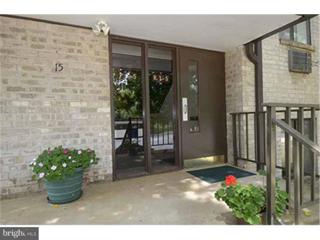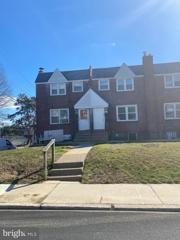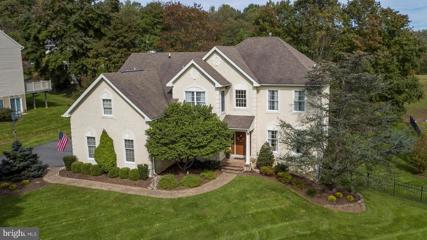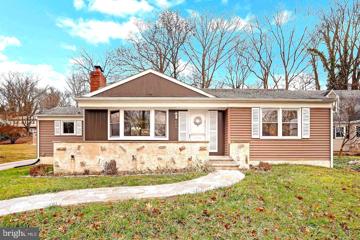 |  |
|
Rose Valley PA Real Estate & Homes for RentWe were unable to find listings in Rose Valley, PA
Showing Homes Nearby Rose Valley, PA
Courtesy: HomeServices Property Management, (610) 350-3472
View additional infoAvailable Immediately! Lovely 4 Bedroom, 1 Bathroom Cape Cod in Ridley Township. Offering easy-living and convenient features such as off-street carport (9x20) and driveway parking, fully fenced backyard (30x50) with deck, and updated side-by-side laundry washer and dryer. Walk in through the front door to the spacious, naturally lit living area (15x17) complete with recessed lighting. The well-sized kitchen (10x10) boasts contemporary gray cabinets, tile backsplash, appliances including fridge, stove, microwave, and dishwasher, plus ample counterspace and window overlooking the backyard. The main level has two nice sized bedrooms (11x11 and 12x9) and completing main level is the updated hall bathroom with tiled shower/tub combo. Upstairs you will find an alcove/den (7x8) atop the staircase, and bedrooms on either side (11x19 and 10x15). This home is conveniently situated in Ridley Township, just minutes from schools, shopping, dining, and major roadways for easy commuting. Property being rented in as-is condition. No window treatments will be provided. Do NOT contact the listing agent to schedule showings. Any interested renter should contact any local real estate office to schedule a tour. The only accepted rental application is located on the listing brokerage website.
Courtesy: EXP Realty, LLC, (888) 397-7352
View additional infoOver 1,500 SQ FT of living space! Huge 3 bedroom 2 full bathroom apartment on 3rd Street AVAILABLE NOW! High ceilings throughout, fully remodeled with hardwood flooring, recessed lighting, separate living room, dining room and kitchen area. All bedrooms with closets. Tenant pays all utilities. Requirements: 2.5x monthly rent in verifiable income, no previous evictions, no more then 2 collections on credit report. 1st months rent & 2 months security to move in. Section 8 tenants are welcome to apply.
Courtesy: Keller Williams Realty Wilmington, (302) 299-1100
View additional info2 bedroom Unit A available -- Only available because current renter is looking to change school districts. Full basement, yard, laundry, extra large closets, and a large kitchen make this your perfect new home!! Completely ready for you to move in right away!!. Newer roof, new plumbing, newer hvac,, newer appliances, newer energy efficient windows, and recently painted. Hardwood floors throughout and newer carpeting. Walking distance to train station and park. Should definitely see for yourself to truly appreciate. This is a duplex so there are two similar units. Garage is not included in this unit A. If a garage is an absolute must, please contact agent and see if it can be added at an additional monthly expense. Please, no pets or smoking. Lawn/Snow care and outside general upkeep is responsibility of tenant. *** Search online and you will find the full walkthrough video of the property.
Courtesy: Del Val Realty & Property Management, (484) 328-3282
View additional info
Courtesy: SCOTT REALTY GROUP, (610) 891-8300
View additional infoSpacious and welcoming , fully renovated 1 Bedroom/1 Bathroom apartment, in the heart of Prospect Park, with very convenient in unit laundry and off street parking. Hardwood floors throughout, and abundant natural light! In close proximity to all amenities, stores, restaurants, pubs and Tinicum Park. Easy access to public transportation, I-95 and Rt 476. Minutes from the Philadelphia Airport. Pets allowed on a case by case basis, with a one time non refundable Pet Deposit.
Courtesy: Del Val Realty & Property Management, (484) 328-3282
View additional info
Courtesy: Realty Network, (610) 667-8414
View additional infoJUST RENOVATED - Large 1 bedroom apartment with large living room, good size bedroom with plenty of closet space. Tiled kitchen and bathroom. Very convenient location near Rt 420 and Chester Pike. Minutes from 95 and Phila. International Airport, 12 minutes to center city. Rent indludes heat, cold water, hot water, sewer rents and trash removal.
Courtesy: EveryHome Realtors, (215) 699-5555
View additional infoBack On Market! Ready For Immediate Move-In! Fabulous and welcoming! This charming home in Briarcliffe has Everything and More! Completely Remodeled, Upgraded with All New Flooring Throughout, New Appliances, and So Much, Much More! Freshly Painted! With a handsome brick exterior, it sits just above the street, where you can relax on the patio and watch the world go by. Step inside and youâll feel how inviting this space is, starting with the main level which offers a beautiful living room and dining room with new luxury laminate flooring, plus a remodeled kitchen featuring a granite Countertop with a cozy breakfast bar and new microwave, New Refrigerator and Oven. Head upstairs and youâll find an open landing with entry to three bedrooms (one with built-ins) and a Remodeled, full bath with skylight. This This second floor features all new carpets and updated tile in the bathroom. Downstairs youâll find a comfortable family room plus an efficient laundry area with a double sink and storage. Thereâs walkout access from here (and a new storm door) to the driveway, garage, and backyard. There is room for one car in the garage and two in the driveway. Best of all, this home is conveniently located in the heart of the Glenolden community, close to shopping, restaurants, schools, major routes, and public transportation. Make Your Appointment Today!
Courtesy: VRA Realty, (484) 800-1777
View additional infoHere is a place to call home. Must see this nice and quite first floor rear 1 bedroom with 1 full bath Tucked away from the hustle and bustle, but very close to major highways, tax-free shopping in Delaware and minutes to the airport! Open floor plan with all new everything kitchen and bath. No pets Shared Washer and Drier with one other tenant and yard. off street parking , unit has a Mini splits runs on electricity for heat and ac . Tenant only pays for Electric and cable also a fee for township inspection ones a year.
Courtesy: KW Greater West Chester, (610) 436-6500
View additional infoWelcome to 2026 Maclarie Ln.! This rambling 3 bed, 2.5 bath ranch sits on a quiet street off of Sproul Rd. and offers the convenience of one-floor living. As soon as you step inside, you'll notice the gorgeous hardwood floors that flow throughout most of the home. The inviting living room leads into the spacious kitchen with granite countertops, tile backsplash, and a large breakfast bar overlooking the family room. Down the hall, you will find three generous bedrooms, as well as 2 full and 1 half baths with beautiful modern finishes. The spacious primary bedroom suite offers walk-in closets and an en-suite bath with a custom walk-in shower. Out back, the paver patio off of the family room overlooks the fenced backyard, making it the perfect spot to host your summer gatherings. Parking is a breeze with access to 1 of the attached garage spaces and room for at least 3 cars in the driveway. With close access to all of the shops and restaurants along Sproul Rd., this home is conveniently located near all that Broomall has to offer. Please note that this home is being rented furnished with an availability date of 7/1/24. No pets and no smoking. Schedule your tour today!
Courtesy: Core Property Management Realty, (610) 496-4050
View additional infoCome check out this renovated 3 bedroom townhouse nestled in the Briarcliffe district of Glenolden, PA! The home is tastefully presented with an open concept layout offering spacious living areas bathed in generous natural light from large windows. Newly carpeted flooring adds a touch of warmth through the living room while fresh paint in neutral colors gives this home a welcoming feeling! Key property features include a dedicated parking spot for your vehicle with rear basement entry for door to car access. The house is equipped with essential utilities such as a washer as well. Experience the convenience of nearby amenities such as fantastic restaurants and department stores. For those seeking outdoor leisure, Glenolden Park is just within a walking distance. Within close proximity to several reputable schools including Academy Park High School and Chester Community Charter School. The Crozer-Chester Medical Center is also just a 17-minute drive away. This charming townhouse strikes the perfect balance between tranquility and accessibility. Don't miss this chance to secure your new home in Briarcliffe, Glenolden. Contact us today to schedule a tour! Tenant pays all utilities.
Courtesy: BHHS Fox & Roach-Center City Walnut, (215) 627-6005
View additional infoUnit #C is a small one bedroom apartment on the first floor rear. It has a small entry porch, modern kitchen with a refrigerator, living room, bedroom with a closet and a nice bathroom with a shower stall. There is a coin operated washer & dryer in the basement shared by all five apartments. There is a nice side yard and a huge rear yard shared by all five apartments. There is ample street parking. This apartment is convenient to I-95 and the bridge to NJ. It is also walking distance to the Septa Regional Train to Center City or Wilmington & Newark. Ready Now! No pets. No inside smoking. Call for a private appointment.
Courtesy: Long & Foster Real Estate, Inc., (610) 853-2700
View additional infoWarner West Townhomes built to last a must see, Remodeled by the owner,,, newer Floors, Updated E/I Kitchen / with all new appliances. Formal LR and DR. Must see partially finished basement w/ a full Shower Bath, Newer W/D , exit to the rear of property. Full egress. Separate utilities room and storage under the steps. 2nd Floor: 3 Bedrms and one full ceramic tile bath , Master Bedrm, w/ spacious closet extra rods, and shelves. Middle BR and Smaller room perfect for BR, Nursery and or Office. Close to Schools...Private, public and worship. All businesses and eateries. Public Transportation is readably available. Close to all main routs and Philadelphia.
Courtesy: TCS Management, LLC, (215) 383-1439
View additional infoDiscover comfortable living in this charming 2-bedroom, 1-bathroom condo located at 100 E Glenolden Ave #P6. Situated on the first floor of a great community, this recently updated apartment offers a cozy atmosphere and modern amenities. Step inside to find new light fixtures and ceiling fans, creating a refreshing ambiance throughout. The baseboard heating ensures warmth during colder months, while the updated bathroom features a new tub and tile for added convenience and style. With its prime location and recent renovations, this condo is ready to welcome you home. Schedule a viewing today!
Courtesy: Core Property Management Realty, (610) 496-4050
View additional infoWelcome to your new home nestled in the charming district of Glenolden, PA. This comfortable, pet-friendly (case by case) multifamily home represents the perfect fusion of traditional charm and modern convenience. This property boasts two cozy bedrooms and a spacious bathroom. The expansive living space of 1068 sq ft offers the perfect environment to create a home tailored to your lifestyle. The abode is laden with new flooring enhancing the aesthetics, large windows illuminating every corner with natural light, and well-coordinated lighting fixtures elevating the warm ambiance. A dedicated parking spot and laundry hookup add convenience to comfort, offering easy living. Your stay includes amenities such as heat, water, trash service, and yard maintenance. In addition, for those sweltering summer days, a ceiling fan ensures a cooler stay. The location couldn't be more ideal with Crozer-Chester Medical Center, various prestigious schools, and lush parks all within just a few minutes drive. Itâs a home that offers you everything- comfort, convenience, and connectivity. May we help you make Glenolden your new home? Connect with us to arrange your private tour.
Courtesy: Long & Foster Real Estate, Inc., (610) 892-8300
View additional infoWelcome to the Hollows at Fox Valley. This spacious 2-bedroom unit includes a loft for extra living space. Cathedral ceilings in the great room and bedrooms create a spacious feel. The kitchen opens into the great room. 2 full bathrooms. Step out onto your secluded balcony for a cup of coffee and enjoy the view. Each condo has one garage parking space and storage unit. Plenty of additional parking in the parking lot. The association pool is perfect for the summer season. Garnet Valley School District! Just down the road from Concordville Town Center & Brinton's Lake Shopping Center for spectacular shopping and dining. Easy access to RT. 1,322 & 202. NO PETS ALLOWED. Parking Space #6 is in the garage, and locker storage is #2. **Interior photos are from when the property was unoccupied.** No Pets
Courtesy: AM Realty Advisors
View additional info
Courtesy: Long & Foster Real Estate, Inc., (610) 225-7400
View additional infoAiry, sun-lit 2-bedroom, 2.5 bath townhome located in the peaceful community of Darlington Woods. Centrally air-conditioned. Second floor laundry with washer and dryer. Access to pool, tennis courts, and clubhouse with workout facilities (Landlord pays HOA fees). Available 5/1/24. Owner is a PA licensed agent.
Courtesy: Realty One Group Advocates, (484) 237-2055
View additional info4 Bedroom upstairs apartment for lease in highly desirable Clifton Heights. Located steps from downtown Clifton Heights, this unit is close to shopping, dining, & Swarthmore College. This apartment boasts updated LVP flooring throughout, new appliances, granite counter tops, and gorgeously tiled walk in shower. All while being a stone's throw from major highways such as I-476 & I-95. Don't miss your chance to be in a great location! This property is in the heart of Delaware county and provides ample opportunity to be in the city, NJ, DE, or central PA in under an hour!
Courtesy: EXP Realty, LLC, (888) 397-7352
View additional infoThis freshly painted brick townhome is ready for its new tenant and turnover quickly. Lovely home featuring hardwood floors, replacement vinyl windows and fiberglass exterior doors. The large living room with hardwood floors and contemporary banister will really catch your eye. The updated galley kitchen with pantry closet and microwave cart also includes a newer dishwasher. The second floor includes 3 carpeted bedrooms with hardwoods underneath and ceiling fans and newer six panel doors and linen closet, but the main attraction is the renovated tile bathroom with skylight and all ready for your personal touches! The basement has a laundry area and exit to the rear driveway and garage. You will be excited and proud to call this your home! SECTION 8 ELIGIBLE
Courtesy: RE/MAX Hometown Realtors, (610) 566-1340
View additional infoWelcome to 4425 Garnet Mine Road! This Rental is ready for you to move into before the holidays! As you walk into the Living Room, you'll take note of the new paint, new carpeting, wood stove with stunning brick work and tons of natural sunlight that flows in. The Kitchen is eat in and comes with Refrigerator. There are two spacious bedrooms with closet space and an updated hall bathroom with custom tile. There is a huge bonus room off of the Kitchen! It has tons of windows that overlook the spacious yard. You can use this room as a an additional family room if you'd like! First, Last & Security due at signing. Must have verifiable income to support rent and applicants debts. Tenant responsible for Electric, Heat, Water, Grass & Snow Removal.
Courtesy: BHHS Fox & Roach-Media, (610) 566-3000
View additional infoThe Bright & Sunny Condominium is located in desirable Fox Valley subdivision. Just a few steps up to access one floor living! This spacious 2 Bedroom boasts NEWER granite and stainless-steel Kitchen, newer floors, carpets and windows. The Living Room is huge with sliding glass door opening to a private patio on the ground floor with the wooded view. There is a dedicated parking space, which is conveniently located directly in front of the building. Also included in your rent are heat, hot water, trash, and snow removal. Tenant pays electric and cable. New washer/dryer in the apartment. Owner prefers a 2 year lease.
Courtesy: RE/MAX Total - Fairless Hills, (215) 547-5300
View additional infoWelcome to 66 W Madison Avenue, Unit #1 first floor. This is one bedroom and one bathroom Apartment offers: Spacious living area with beautiful hardwood floors. Nice sized eat-in Kitchen with tile backsplash, gas stove, built-in microwave, pantry storage, vinyl flooring and ample natural lighting. Large Living room with ceiling fan. Large bathroom with tub/tiled shower combo. Both the living room and badroom offer hardwood flooring. Tenant will have access to the basement for additional storage space along with its own washer and dryer. Tenant pays gas, electric, cable/internet and must obtain renters policy. Pets are NOT ALLOWED, NO SMOKING in the unit. Unit is not a participant in voucher programs.
Courtesy: RE/MAX Plus, (215) 422-3711
View additional info
Courtesy: Springer Realty Group, (484) 498-4000
View additional infoOne Floor living in a bright and sunny mid-century ranch home, recently updated with move-in ready conveniences including fresh paint, new light fixtures, recently refinished basement and more! Larger than typical Havertown lot of over 10,000 square feet, providing space for play, BBQ, and gatherings. A modern, open floor plan provides layout of living space on the main level. Gorgeous Hardwood flooring was recently refinished. The spacious open living room has a large sunny bay window that distributes daylight and illuminates the room. The wood-burning fireplace is perfect for relaxing in any season and is set against a natural wood paneled wall. The large formal dining room space is perfect for daily dining and hosting holiday dinners. An eat-in kitchen with a breakfast nook features vintage solid wood cabinetry with brand new modern hardware, a new chandelier, brand new dishwasher, wall oven, electric cooktop and newer stainless steel refrigerator. The spacious main bedroom has windows on two exposures, hardwood floors and a double closet. Two additional good- sized bedrooms with hardwood flooring and plenty of closet space. The full bathroom on the main level, with a new wall mounted sconce light fixture, mirror, shower head and an updated vanity. The somewhat finished lower level provides additional space for activities, a home office, play room, home gym or recreation room. The space is freshly painted and features ample overhead lighting. In an extra unfinished lower level space, find a workshop, storage, utility and laundry area. An egress leading to Bilco doors to the rear yard. There is a large fully-floored attic for storage, accessed via a full walk up staircase through one of the bedroom closets. The private driveway can accommodate 4+ cars. The rear yard includes a storage shed for garden equipment, and other items. Enjoy the stone-walled front porch on warm Summer evenings outdoors. This property is directly across the street to the Darby Creek Trail park and 1-mile walking trail alongside Darby Creek. Access to the adjacent Merry Place playground recreation area. Haverford school district and Close to multiple shopping centers, fine and casual dining, public transportation and approx. 20 minutes to Philadelphia International Airport, Center City, King of Prussia, 476, I76 and other major roadways. How may I help you?Get property information, schedule a showing or find an agent |
|||||||||||||||||||||||||||||||||||||||||||||||||||||||||||
Copyright © Metropolitan Regional Information Systems, Inc.

