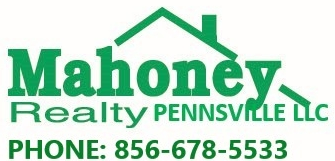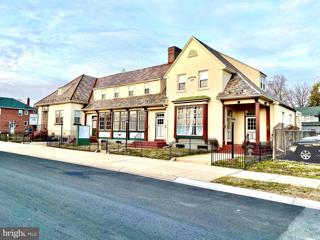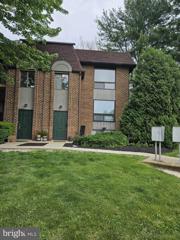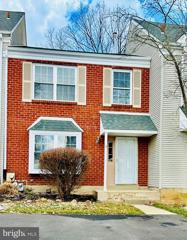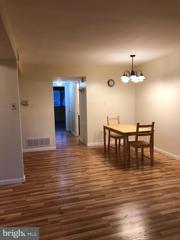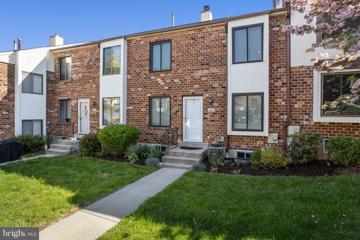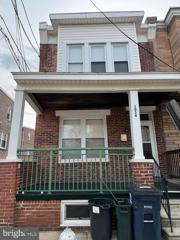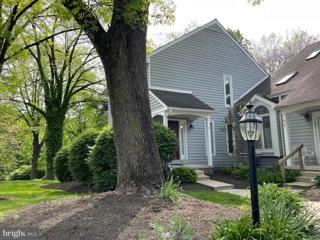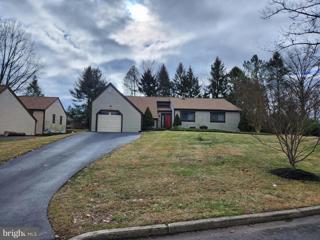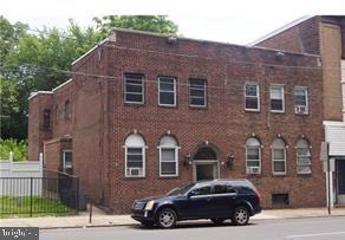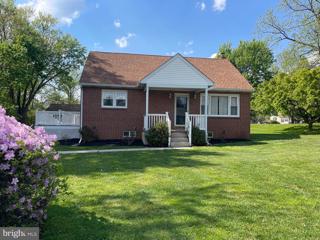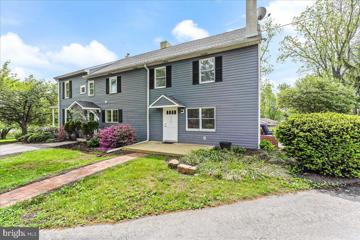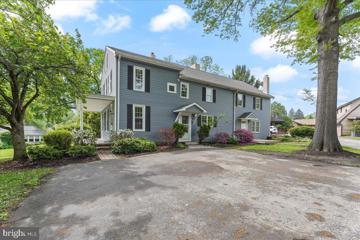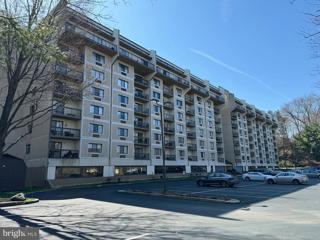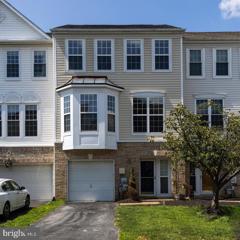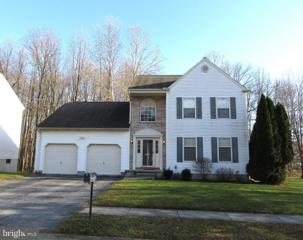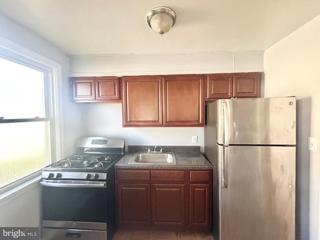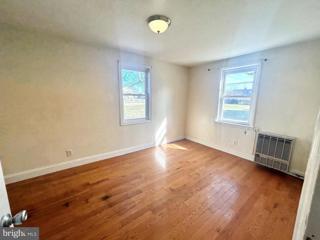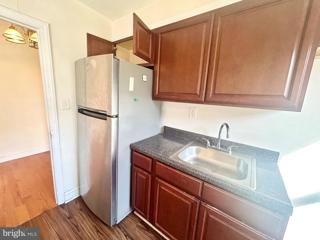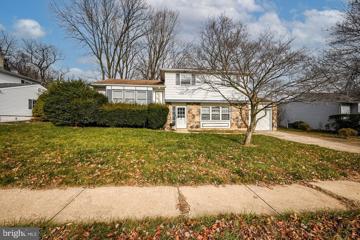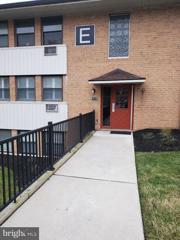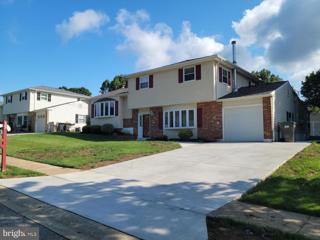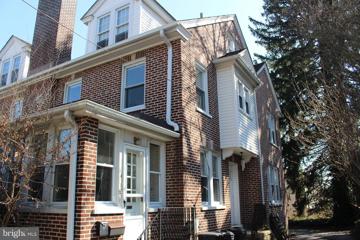 |  |
|
Trainer PA Real Estate & Homes for RentWe were unable to find listings in Trainer, PA
Showing Homes Nearby Trainer, PA
Courtesy: Compass
View additional infoOne of a kind rental in a One of Kind building! Available now! Actually, there are two separate one bedroom units available. You would have your choice while time still permits! Two separate sets of pictures included. Full walkthrough video available online, through youtube.
Courtesy: Delchester Realty Corp, (610) 485-2900
View additional infoWelcome to 854B Putnam Boulevard... This spacious end unit second floor two-bedroom, one bathroom condominium is waiting for you. An updated kitchen which leads to the living room. From the living room to a patio door goes out to the enjoyable balcony. Ample closet space and a nice sized basement storage area with a washer and dryer. The unit also comes with a reserved parking space. Go enjoy the Association pool and pool area close to the unit.
Courtesy: Sureway Realty, (856) 552-0505
View additional infoAmazing opportunity to rent in the desirable Wallingford/Swarthmore school district! This recently upgraded 3bd/1bth home features luxury vinyl plank flooring and fresh paint throughout. The bright and sunny first floor leads to a large patio and yard that's perfect for entertaining! On the second floor you will find 3 bedrooms and the full bathroom. There are hall closets on the first and second floor for added storage space. Pets are allowable with a $50/m pet fee (no exotic animals). Tenant is responsible for all utilities and must obtain rental insurance. Schedule your tour today, as this wonderful home won't last long!
Courtesy: Coldwell Banker Realty, (610) 363-6006
View additional infoLooking for a great 2 Bedroom Rental in Aston? This is not your typical townhouse! It is VERY spacious, freshly painted and great for entertaining. The main level has a large Living Room with a bay window and Hardwood Floors, an Eat in Kitchen AND additional living space in the Bright Sun Room that leads to the new deck that overlooks the wooded back yard. The 1/2 Bath is also located on the Main floor. Upstairs there are 2 Large Bedrooms that share a Full bath with double sinks. The large Finished Basement has LV flooring where the pool table and bar area are. There is more living space in the basement perfect for relaxing that leads to the patio under the deck. The townhouse comes with 2 parking spaces and is located at the end of the development so there are no neighbors behind you. No Smoking allowed and there is a $40 application fee via RentSpree.
Courtesy: Liberty Real Estate, (215) 625-4725
View additional infoSpacious second floor Condo with 2 bedrooms, 1 full bathroom in quiet and beautiful Danbury Village; large living room, dining area w/balcony, central air, laminated floor, large storage closets, large basement with laundry and plenty of storage area. No dogs allowed by Condo Associations. Reserved 1 car parking space with plenty of visitor parking. Great community in Wallingford-Swarthmore school district; carefree lifestyle with lawn care, snow, trash/recycle removal and cold water all included; walking distance to Condo association pool (free access in the summer subject to Condo restrictions); Close to major roads and public transportation (just minutes from I-476, I-95, Septa train stations); Convenient access to dining, theaters, public libraries, Media downtown, shopping centers, malls, etc. Convenient to both Philadelphia & Wilmington.
Courtesy: Keller Williams Realty Devon-Wayne, (610) 647-8300
View additional infoNOTE: This rental property does not allow pets or students. Nestled on a quiet cul de sac amongst the single family homes in Ballinahinch, 179 Nottingham Court has been thoughtfully renovated and is ready to be occupied! As you approach this beautiful home, you will find two assigned parking spaces conveniently located directly outside your front door. Feel right at home as you arrive, with its newly poured front steps and full-glass front door with tasteful side light. As you step inside, your eyes will immediately be drawn to its brand new luxury plank flooring that carries throughout the entire main level. A powder room can be found to the left of its front entrance, and its new, fully-updated kitchen can be found on the right. Its kitchen cabinets are brand new (be the first to use them!); other features include: Quartz countertops, undermount sink, new faucet with garbage disposal, all needed appliances (including a dishwasher), large window with a view of the beautiful Ballinahinch neighborhood, and an open view of the dining/living area to boot! There is room to make it an eat in kitchen in the corner, with a small round or bar top style table! As you continue toward the primary living space, you will find its separate, formal dining area. Given the spaciousness of the dining area, there is plenty of room for a large table, as well as a buffet or cabinet for your storage needs! The dining area offers a full view of the living room- perfect for hosting and mingling with guests! The living room is equally as spacious as the rooms prior, with plenty of room to accommodate an oversized sectional and more. Its wood-burning fireplace really completes the space, bringing a sense of warmth and coziness. Also featured in the living area is a large sliding glass door leading to its back deck (freshly power washed and painted). What is especially great about this home specifically, is that it does not feature the typical view of other homes, rather it has a special nature-lined view ready to be enjoyed! A coat closet is also offered on this level, and storage and closet space is abundant throughout! As you head upstairs to the second-level, you will find warm-toned, neutral colored carpeting throughout. In addition, its washer and dryer can be found upstairs, nearby the bedroom spaces, for convenience. Both bedrooms include a full bathroom, have large windows with newer white faux wood blinds, ceiling fans, and plenty of closet storage. The full-bathroom found in the master bedroom is brand new and truly sparkles! Featuring a double-sink vanity with Quartz countertops, hexagon tile flooring, new toilet and shower (with clean white subway tile)- this upgraded space is truly on trend, elevating the entire master space! As you head downstairs to its finished basement, you will find wood-plank style flooring, recessed lighting, high ceilings, and ample storage space. Not only is there a closet with shelving, but there is also a large room that would make perfect for storing additional belongings. 179 Nottingham Court truly has it all- schedule a showing today and make this spectacular rental your new home!1st month/Last month + 1 Month Security Required. PAR Application with employment documentation as well as credit and eviction history check through Smart Move. No pets, please.
Courtesy: Long & Foster Real Estate, Inc., (610) 892-8300
View additional infoThis beautiful rental awaits you in the picturesque Hilltop Summit development. Tucked away in the serene and secluded rear section of the community, this impeccably maintained property is the perfect blend of convenience and modern style. Boasting two spacious bedrooms and one and a half baths, this residence offers ample living space. The airy open-concept living and dining areas are perfectly suited for hosting gatherings, while the modern kitchen showcases updated cabinetry, countertops, and storage. Additionally, a convenient half bath and laundry area are located on the main floor. The finished basement adds versatility- providing an ideal space for entertaining, office, or playroom. Hilltop Summit's amenities include a community clubhouse, pool, and basketball courts- all within a walking distance. Situated within easy reach of Brookhaven's array of shops and restaurants, this home offers the convenience of city living with the tranquility of suburban charm. It also includes an assigned parking space. Close proximity to the Septa train station grants effortless access to the city. Conveniently located near Widener and Neumann Universities, as well as major highways like I-95 and 476. This home is designated for Coeburn Elementary in the desirable Penn Delco School District. Don't miss out on the opportunity to make this one yours! Reach out for application link!
Courtesy: RE/MAX Plus, (215) 422-3711
View additional info
Courtesy: Compass RE, (610) 822-3356
View additional infoWelcome to your low-maintenance oasis rental in Wallingford! This pristine 3-bed, 3-bath gem offers 1920 square feet of comfort. Enjoy a beautiful kitchen with a peninsula, stainless steel appliances, a laundry area, plenty of closet space, all in a park-like setting, yet close to major transportation routes. With a detached garage, an open-concept kitchen, dining, and living area, a large deck overlooking the gorgeous grounds, a large finished basement, and a detached garage. Freshly painted and in the Wallingford Swarthmore School District, this home is ready for you!
Courtesy: RE/MAX Hometown Realtors, (610) 566-1340
View additional infoWonderful opportunity in Rose Tree Media School District situated in Middletown Township. Offering easy access to major arteries, such as 352 and 452, as well as 476, 95, Philadelphia, and Delaware, this 3 bedroom rancher is ready for immediate occupancy. Amenities include recently painted throughout, eat in kitchen, large living room with vaulted ceiling and sliders to patio, formal dining room, primary bedroom with en-suite bath, 2 additional bedrooms and a hall bath. The basement is sizeable with ample storage space, as well as laundry. There is a 1 car attached garage, as well as parking for several cars in the private driveway, street parking, and a community walking trail! Make your appointment today! First, last, and security for occupancy. NO pets.
Courtesy: Homestarr Realty, 2153555565
View additional info2 bedroom and 1 bath Apartment. It is unit 2D, On the 2nd floor of the building. Apartment has H/W floors throughout. Stainless steel appliances. Dishwasher, stove, range hood and fridge. Bathroom has ceramic tile and shower over tub. There is a 3rd bedroom that is used for the living room area and an eat in kitchen area. Convenient location, mins from 195 and Blue rt. Property is freshly painted with granite counter tops and new cabinets. colonial doors throughout. Tenant pay Electric and a 80 flat fee for water. Property does not have gas. SECTION 8 TENANTS ARE WELCOMED TO APPLY.
Courtesy: NextHome Brandywine, (484) 364-4862
View additional infoGreat location. 2 bedrooms & 1 full bath on main level. 1 additional room / bedroom on 2nd floor. handicap ramp. Covered porch. Detached 2 car garage. Owner will make upgrades to rugs in 2nd floor. & paneling in kitchen & 2nd floor. Bathroom will be upgraded.
Courtesy: CG Realty, LLC, (610) 566-5182
View additional infoSpacious three bedroom 1.5 bath twin, located off a private lane in Wallingford-Swarthmore School District. Convenient to everything! Front porch ; side patio. Central Air; Woodstove in dining area; Eat in Kitchen with DW & Frig; Laundry Center; Three Bedrooms; Ample closet space with basement storage. Fresh Paint; New Carpet; Updated Bathroom and Kitchen. Schedule your tour today!
Courtesy: CG Realty, LLC, (610) 566-5182
View additional infoSpacious four bedroom 1.5 bath twin, located off a private lane in Wallingford-Swarthmore School District. Convenient to everything! Front deck; brick side patio. Central Air; Woodstove in dining area; Eat in Kitchen with DW & Frig; four Bedrooms; Laundry Center; Ample closet space, attic and basement storage. Fresh Paint; New Carpet; updated Bathroom and Kitchen. Schedule your tour today
Courtesy: BHHS Fox & Roach-Media, (610) 566-3000
View additional infoEnjoy a carefree lifestyle in this ample, beautifully maintained, 3 bedroom end-unit condo with two balconies, a secured assigned garage parking, and a storage unit. The large living room and dining area have access to a private balcony with views of Crum Creek and the pool. The newly renovated galley kitchen features white bright cabinets, granite countertops, tile backsplash and stainless steel appliances. The entry area offers a large coat closet with plenty of room for extra storage. The spacious primary bedroom has sliding glass doors with access to its own balcony. A dressing room with large double closets and mirrored doors will brighten your mornings. The ensuite bathroom offers a stall shower and plenty of counter space. The additional two very comfortable bedrooms have access to a hall bathroom with a shower bathtub combination, and a roomy vanity. The laundry room makes laundry day a breeze with extra cabinets that function as a cupboard. Each room has a separate heat and air conditioning unit to keep every room comfortable no matter the time of year. Crum Creek Valley Condominium offers low maintenance living close to downtown Swarthmore and Media and located within the award-winning Wallingford-Swarthmore School District . All major driving routes to Philadelphia and Wilmington are easy to access. The Philadelphia International Airport is fifteen minutes away by car. Monthly rent includes condo fees and utilities with the exception of electricity.
Courtesy: RE/MAX Edge, (302) 442-4200
View additional info3 Bedrooms, 2.5 Baths 3-story townhome in very desirable neighborhood of Bally Meade in North Wilmington. Bright and spacious, the property boasts of fresh paint in most of the interior areas, large open floor plan with plenty of spaces. The main level features a separate living and dining area, a kitchen with granite countertop and it opens to a large deck. The lower level is a living room and one car garage. The upper level has three bedrooms with a large master bedroom with a bathtub and a separate shower. Very convenient location with direct access to Naamans Road, minutes' drive to I-95, RT 202, and shopping/dining areas. Pet- case by case basis
Courtesy: RE/MAX Edge, (302) 442-4200
View additional info4BR/3.5BA colonial in popular Ballymeade. 2-car garage & 2-story foyer. Updated Kitchen with granite countertops, center island, stainless appliances (5 burner gas range), hood vent, and XL pantry. Adjoining Breakfast Area with slider to backyard deck (16x12). Open design with view of the Family Room with vaulted ceiling and gas fireplace. A French Door leads to the Dining Room which is open to the Living Room. Both LR & DR have the original oak flooring. Upstairs you will find the Primary Bedroom with cathedral ceiling and private Bath. The other 3 bedrooms share a Hall Bath with Bedroom #4 having direct (semi-private) access to it. The finished Lower Level has two large open areas (Den & Game), an Office with secondary egress, and a Full Bath (updated). There is also an unfinished storage area. Easy commuting to destinations north and south. Immediate occupancy possible. NO PETS - FIRM. The application process includes credit, income/asset, background, and reference checks. For more information on the rental application requirements and to set up a showing contact Mark via TEXT or EMAIL - no phone calls please.
Courtesy: Keller Williams Main Line, (610) 520-0100
View additional infoWelcome to your newly renovated 1-bedroom, 1-bathroom apartment nestled in the charming community of Crum Lynne. This modern space boasts expansive ceilings, inviting hardwood floors, and sleek stainless steel appliances, offering both style and functionality. Enjoy the tranquility of suburban living while still being within reach of urban conveniences. Don't miss the opportunity to make this apartment your sanctuary. Schedule a viewing today and experience the best of comfort and convenience in Crum Lynne!
Courtesy: Keller Williams Main Line, (610) 520-0100
View additional infoWelcome to your newly renovated 1-bedroom, 1-bathroom apartment nestled in the charming community of Crum Lynne. This modern space boasts expansive ceilings, inviting hardwood floors, and sleek stainless steel appliances, offering both style and functionality. Enjoy the tranquility of suburban living while still being within reach of urban conveniences. Don't miss the opportunity to make this apartment your sanctuary. Schedule a viewing today and experience the best of comfort and convenience in Crum Lynne!
Courtesy: Keller Williams Main Line, (610) 520-0100
View additional infoWelcome to your newly renovated 1-bedroom, 1-bathroom apartment nestled in the charming community of Crum Lynne. This modern space boasts expansive ceilings, inviting hardwood floors, and sleek stainless steel appliances, offering both style and functionality. Enjoy the tranquility of suburban living while still being within reach of urban conveniences. Don't miss the opportunity to make this apartment your sanctuary. Schedule a viewing today and experience the best of comfort and convenience in Crum Lynne!
Courtesy: RE/MAX Associates-Wilmington, (302) 477-3900
View additional infoUpdated rental property in the sought after North Wilmington Brandywine Hundred area. Close to shopping, dining and major highways
Courtesy: Changing Times Realty Group
View additional infoThis 3-Bedroom, 3.5 baths exquisite new construction, high-end townhouse-end unit with deck and fully furnished basement is available for rent. Great cor Corporate Relocation, The 3,064 sq. ft. Carriage Home with a large open floor plan is located at Toll Brothers Franklin Station, immediately adjacent to the New Media - WaWa train station on US Route 1 â West Baltimore Avenue with award-winning Rose Tree Media School districts. The first floor offers a large open gourmet kitchen and has an open airiness to it with itsâ high 9' ceilings. The modern open kitchen is built with high-end gourmet appliances and includes a large fine center granite island and wine cooler which spills into the Great Family/Living room. There is an adjacent breakfast nook and study/sunroom. The 1st floor is wired for surround sound as well as the custom deck off the back which peers into the adjacent majestic scenic private woods and trails. A fine granite finished Power room completes the first floor with an attached 2-car garage. The 2nd floor has a large primary bedroom, and its primary bath has a luxurious feel with fine marble and granite throughout plus a large walk-in closet. The upstairs landing offers an area for TV and a common area to lounge and relax or play with the children. An additional two bedrooms and full bath + washer & dryer complete the 2nd floor. The basement is fully finished with a full bath and walkout with high 9â ceilings and is wired for surround sound/theatre. The Franklin Station community of 240 homes offers an HOA exclusive Clubhouse with Olympic Pool, common area, and workout room with weights and aerobic equipment. Adjacent parks and trails are right outside your doorstep for running, hiking, and biking. Within 4 miles either East or West Costco, Terrain, and/or Media with itsâ many fine restaurants and shops, respectively. A short walk to the adjacent new Media-WaWa train station offers easy access to downtown Philadelphia and the community is within 15 minutes of the airport. Rent: includes HOA and all amenities. No smokers. No pets. Corporate rentals are welcomed. The home is also listed for sale, please view MLS# PADE2067758
Courtesy: Century 21 Preferred, (610) 565-8990
View additional infoFully remodeled one bedroom condo. New luxury vinyl plank flooring, new bathroom, new kitchen, beautifully painted throughout. New closet doors, new plantation shutters. Rent includes HEAT, HOT WATER, water, sewer & trash. Coin operated washer and dryer in lower level. Easy entrance, just 2 steps from the front door. Make your appointment today. One month security and last month's rent required at move in.
Courtesy: Patterson-Schwartz-Hockessin, (302) 239-3000
View additional infoIf you are currently working with an agent, please contact them to schedule a tour. If you do not have an agent, we can connect you with one who can assist you. Available for immediate occupancy and available for 12 month lease. Welcome to 35 Ramblewood Dr. in the desirable community of Dartmouth Woods. This home is offered furnished. Enter into the large foyer that is open to the main level family room. This level also features a convenient updated powder room. The second level features a large dining room and eat-in-kitchen. Family room and dining room feature bow windows which provide ample light. Up one more level you will find 3 large bedrooms and a full hall bath. All bedrooms feature ceiling fans and ample closet space. The upstairs hall features 2 linen closets. The expanded driveway provides ample parking for multiple cars. The large rear yard is perfect for relaxing (yard care is included) and features a patio. The laundry is in the basement (washer and dryer included) and has exterior access to rear yard. Special Clauses: 1)No smoking permitted 2)Renters insurance required 3)Pets permitted with owner approval and pet deposit. No cats. 4)Tenant pays all utilities including water, sewer, trash, gas and electric. 5)Internet and Lawn care included. Tenant is responsible for snow removal. 6)Property currently wired for security system, monitoring available at tenant expense 7)No alterations to home or grounds without written permission from Landlord 8)Use of area rugs or floor protectors required under all furniture resting on hardwood flooring 9)Tenant responsible for replacement of any batteries, bulbs or filters in the property during tenancy 10)Tenant must run dehumidifier May through September 11)The fireplace in the kitchen and the wood stove in the family room are non-functional and not for tenant use. 12)Tenant required to change HVAC filters at least quarterly or as recommended by manufacturer 13)Garbage disposals will be repaired at ownerâs discretion 14)Clogged drains resulting from tenantsâ actions will be repaired at the tenants expense 15)Property has a public sewer. Tenant is prohibited from flushing cat litter, cleaning products, feminine hygiene products, diapers, cleaning wipes, tissue papers, paper towels, and other foreign objects down the toilet 16)Tenant does not have access to attached garage or shed 17)Tenant does not have access to auxiliary dwelling unit at rear of home. In the event that owner occupies the unit, they will reimburse tenant for increase in utility usage 18)Furnishings addendum is part of the lease
Courtesy: Springer Realty Group, (484) 498-4000
View additional infoA lot of house! Enter through a heated sunroom for all year-round use. Warm and cozy Living room with Fireplace. Large separate formal Dining Room, Kitchen with Breakfast Room, with exit to rear. The Second Floor has two (2) Large Bedrooms with a large full Bathroom. Den/office to staircase to Third Floor with Two (2) Bedrooms and Powder Room. Hardwood floors throughout. Full basement with Washer/Dryer and plenty storage space. Rear exit. On Street Parking as Driveway access limited (except for unloading groceries, etc). Garage Apartment is tenant occupied and has primary use of driveway. Close to Everything. Tenant is responsible for all Utilities. Heating system at property converted from Oil to Gas. Ready for occupancy. Pet negotiable on case-by-case basis, with pet fee. Available 5/15/2024. How may I help you?Get property information, schedule a showing or find an agent |
|||||||||||||||||||||||||||||||||||||||||||||||||||||||||||
Copyright © Metropolitan Regional Information Systems, Inc.

