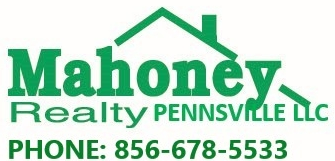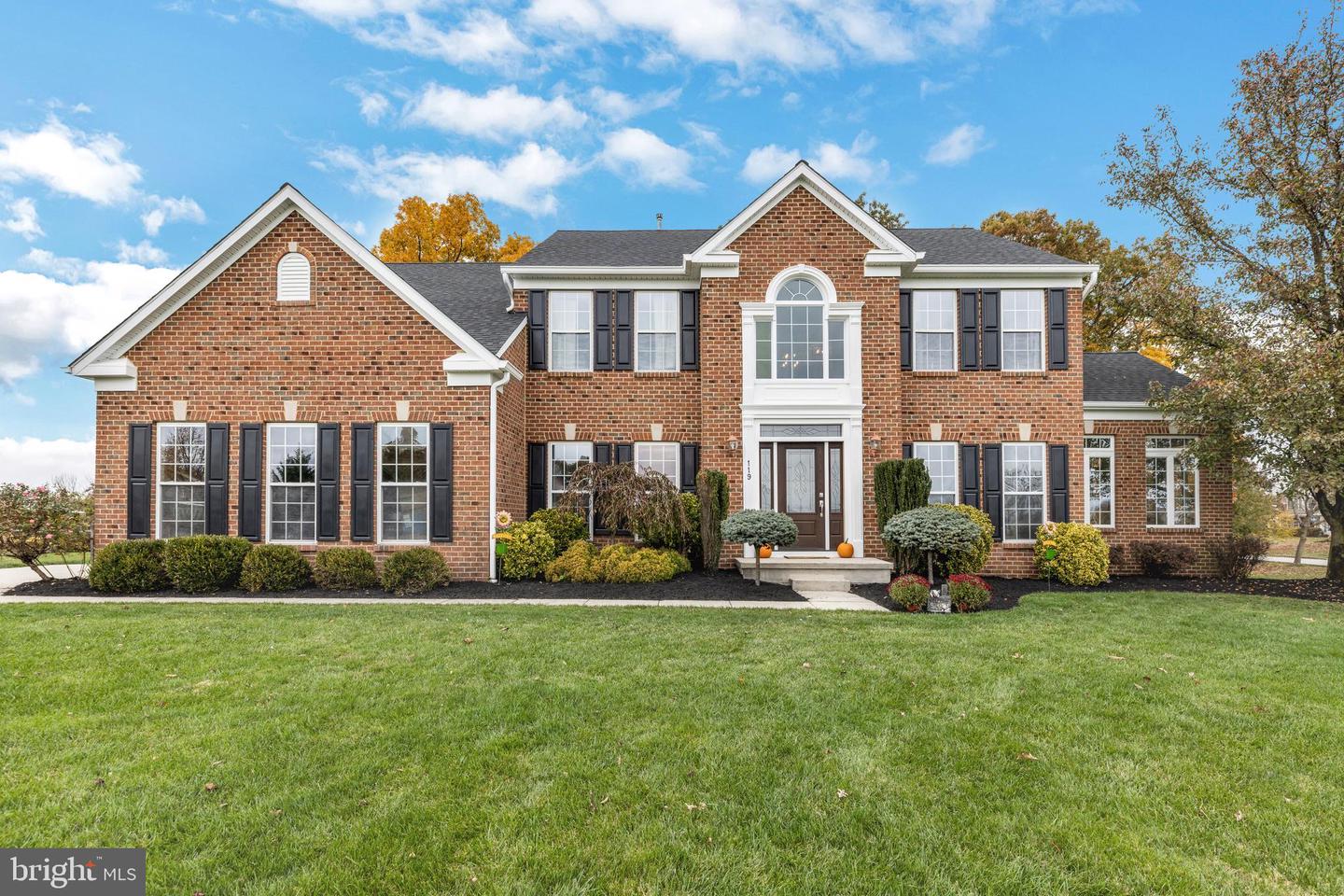Introducing a rare opportunity to begin your next chapter in the sought-after Deer Run community in Mullica Hill. This Newly updated, 2 story colonial style home has everything that you are searching for. Features include: a premium 1 acre+ corner lot, gorgeous professional landscaping, a 4 car+ driveway, 2 car garage, brick front & a New 30 year dimensional shingle roof. Making our way inside, you are greeted with a two-story foyer & staircase, New Walnut hardwood flooring, a beautiful chandelier and crown molding. Just to your left, you will find a study with French doors, and across the hall is a lovely formal living room to enjoy, along with a spacious formal dining room accented nicely with a tray ceiling, crown molding, a chair rail and a new light fixture. An awesome Bonus feature on this Expanded Cortland model, is the stunning solarium! The Chefs Kitchen is perfect for anyone who enjoys cooking and entertaining. Boasting 42â custom wooden soft close Cabinets, Stunning Quartz countertops, Recessed lighting, premium fixtures, pantry and an oversized center island equipped with a stainless-steel farm style sink and bar stool seating. Premium Stainless-Steel Appliances are also included here. The open floor plan is what most enjoy about this model home as the kitchen flows seamlessly into a lovely morning room which is a wonderful place to begin or end each day. The Family room features a gas fireplace that was tastefully updated with stacked stone floor to ceiling, a reclaimed wood mantle and recessed lighting above. On the second level, you will enjoy a Grand Master bedroom suite providing a spacious floor plan that includes a sitting area, two spacious walk-in closets, a trey ceiling and more. The Master bath was completely upgraded with porcelain tile flooring and shower, a new vanity with a Quartz countertop, premium fixtures and a Japanese soaking tub. Just down the hall you will find 3 additional bedrooms all providing an abundance of closet space and an updated hall bathroom. The Full Finished basement is stunning! Providing a full custom bar, a private theater room, recessed lighting, and a powder room. Nothing to do here but move in and make this gorgeous home your own! Call today for a private tour!!
NJGL2022988
Single Family, Single Family-Detached, Colonial, 2 Story
4
SOUTH HARRISON TWP
GLOUCESTER
2 Full/2 Half
2003
2.5%
1.03
Acres
Gas Water Heater, Well
Frame, Vinyl Siding
Septic
Loading...
The scores below measure the walkability of the address, access to public transit of the area and the convenience of using a bike on a scale of 1-100
Walk Score
Transit Score
Bike Score
