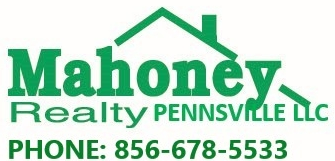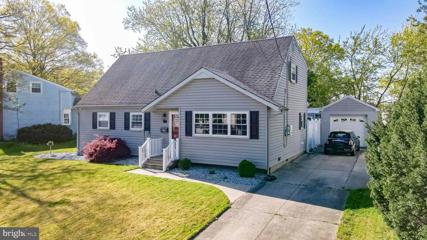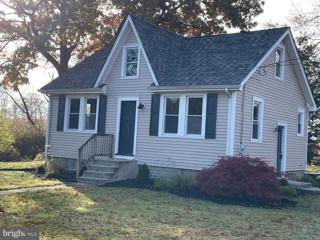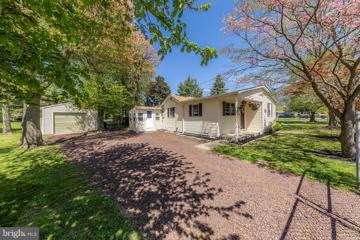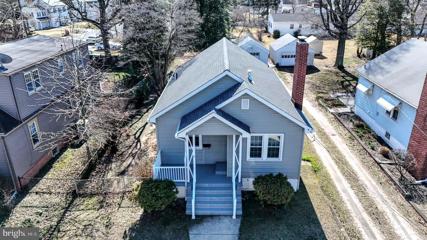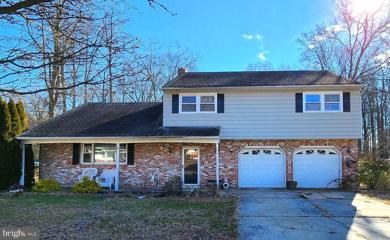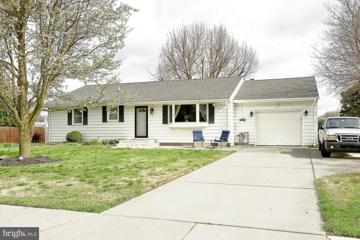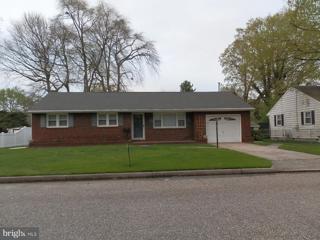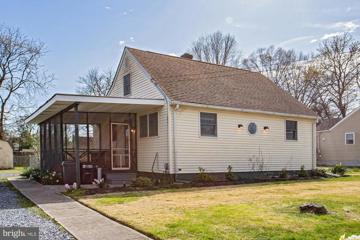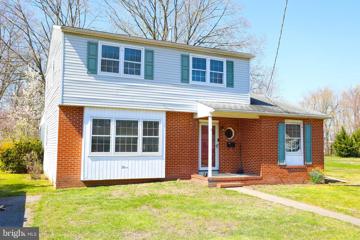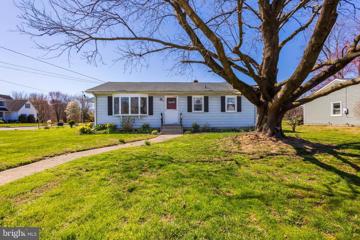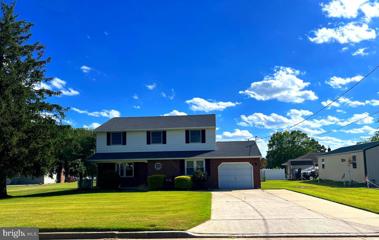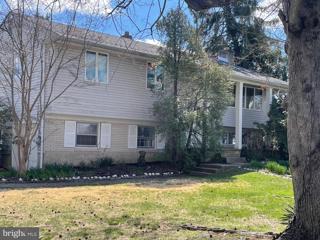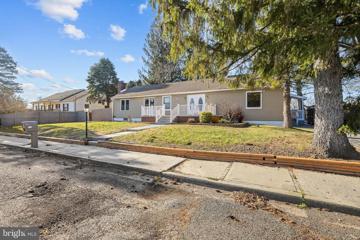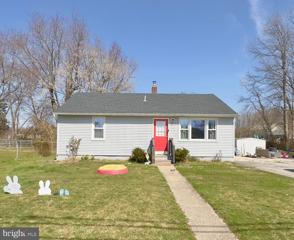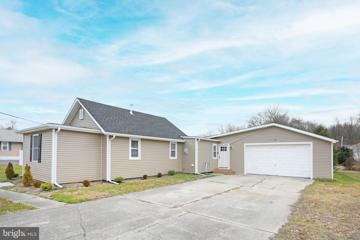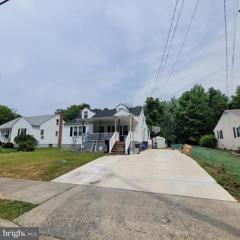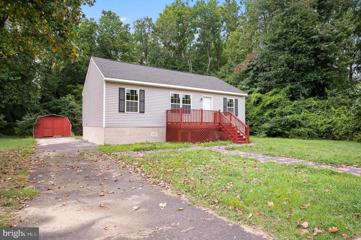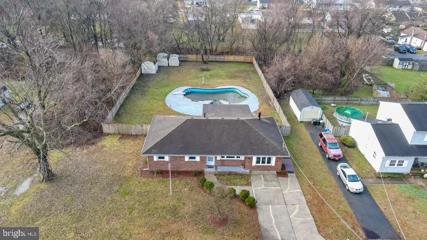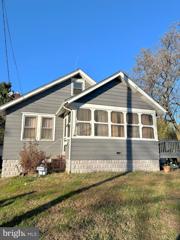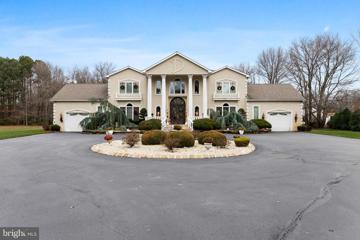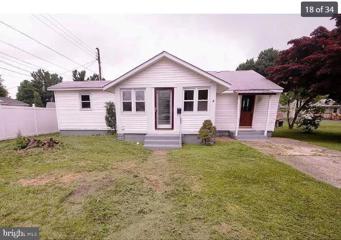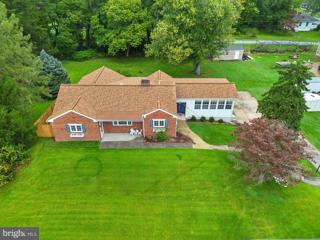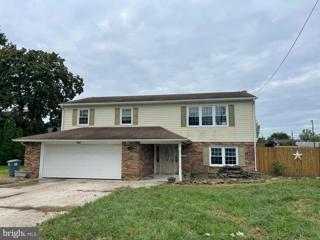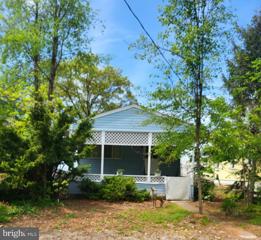 |  |
|
Pennsville NJ Real Estate & Homes for Sale24 Properties Found
The median home value in Pennsville, NJ is $255,000.
This is
higher than
the county median home value of $165,000.
The national median home value is $308,980.
The average price of homes sold in Pennsville, NJ is $255,000.
Approximately 67.5% of Pennsville homes are owned,
compared to 24% rented, while
8% are vacant.
Pennsville real estate listings include condos, townhomes, and single family homes for sale.
Commercial properties are also available.
If you like to see a property, contact Pennsville real estate agent to arrange a tour
today!
1–24 of 24 properties displayed
Refine Property Search
Page 1 of 1 Prev | Next
$319,00031 Craig Place Pennsville, NJ 08070Open House: Saturday, 4/27 1:00-3:00PM
Courtesy: Mahoney Realty Pennsville, LLC, (856) 678-5533
View additional infoWelcome to the stunning 4-bedroom, 2 FULL bathroom home in the riverfront community of Pennsville! 2152 square feet, updated from top to bottom in the Valley Park neighborhood. Great curb appeal! Enter the property and find a good size living room with luxury vinyl plank flooring and sparkling white trim. The attractive kitchen with granite counters, stainless appliances, subway title backsplash, vent hood, recessed lighting, and plenty of cabinet space is sure to be the chefâs dream and the cutest area used as a coffee bar. Dining area is located off the kitchen. On the main floor you will find 2 bedrooms, or could use as one of the bedrooms as a 23x12 family room (current owner's choice). Utility/laundry/mudroom on the 1st floor, with extra storage, is a convenient and useful feature. Carpet is found in some rooms, and all in great shape! Upstairs, find two HUGE bedrooms separated by a full bath. And yes, even a sliding barn door too! All the bedrooms are extremely spacious! Both baths are updated with tile surrounds and new vanities. Outside, find a detached garage with a 15 x 16 sunroom! The sunroom is a neat addition---space for enjoying the seasons, workout area, sitting area, art studio, etc. Endless possibilities. Vinyl fenced yard is a huge bonus too! NEW gas heat and central air, and public water/sewer lend the best of utilities. Solar panels help keep the bills low! (purchase power agreement with low fixed monthly payments) NOT located in a flood zone! Located on a desirable street, and a short walk to Valley Park Elementary School! Pennsville is located on the Delaware River. Public access to the river available for boating/fishing, etc. Or enjoy some music at the open-air Shipyard restaurant or a stroll at the Riverview Beach Parkâjust minutes away! Pennsville is centrally located to Wilmington, DE (20 minutes), Philadelphia (40 minutes), Baltimore (1.5 hours), or the NJ shore points (2 hours)---so a commuterâs dream! Quick access to 295, NJ Turnpike, 95! USDA 100% financing available for qualified candidates.
Courtesy: Mahoney Realty Pennsville, LLC, (856) 678-5533
View additional infoNew Jersey Grant Money is avalible to qualified buyers in the amount of $10,000.00.******** Looking for a fully turn key home with nothing for you to do then just move in and hang some wall art? You have found THAT home! Great curb appeal, house is situated on a large corner lot, on a very quiet, dead-end street, very convienent location near I 295, NJ Turnpike and the Delaware Bridges, and a versatile layout. The home has a new roof, new HVAC system, new hot water heater, a beautiful new kitchen with new Shaker style cabinets with black finish knobs, stainless steel appliances and stunning granite countertops too. What a great kitchen. The bathroom has been renovated too with beautiful cabinetry and fixtures. There is all new flooring throughout the home, all new light fixtures, freshly painted throughout and a full (heated and cooled) basement with washer and dryer hookups. Looking for a unique layout that can be used for different functions? Check out the 2nd floor room, it runs the full length of the house and is HUGE!! There is all kinds of storage areas behind the stylish sliding barn doors. Use this area as a private primary suite, a kids playroom, home office, family room, home gym or almost any function. The room is complete with it's own seperate HVAC mini split heating/cooling system. What a home! A new full perimeter Beaver brand French drain system has just been installed in the full basement.. a septic inspection and certification will provided by the seller.
Courtesy: Compass New Jersey, LLC - Moorestown, (856) 214-2639
View additional infoPerfection in Pennsville! Dream big and move fast to see this impeccably upgraded and maintained home in an undervalued location that continues to see big and impressive changes. For those unfamiliar, Pennsville is experiencing a revival that is impossible to ignore. Exciting new businesses such as the Shipyard and Engine House have brought attention to this area and savvy buyers are noticing the affordable housing that offers value, a great local community, and unmatched accessibility to major roadways and the tri-state area. First time buyers are especially welcome as Pennsville qualifies for numerous ways to legitimately purchase a home with little or no money down (this is NOT an offer to lend, speak with a licensed mortgage professional to determine your personal lending options). Arriving at 21 Atlantic Rd, it's impossible to not get excited. For the offered price, you will be hard pressed to find a better value in todayâs market. Entering through the front door places you in the family room. This cozy space is the perfect spot to unwind and relax. Moving through the family room places you in the eat-in kitchen. Here you'll find more upgrades than you'd expect as it was subject to a complete renovation in 2018. Stainless steel appliances, Kraftmaid cabinets, and granite counters are among some of the most impressive updates, but this is one kitchen that you'll have to see to believe. Off of the kitchen you'll find a laundry room and bonus room with outside access. This bonus room is too nice to be called a mudroom, but it fulfills that role easily as well as many other uses. Back through the kitchen you'll find access to a hallway. From the hallway you'll pass a walk-in closet (which boosts storage utility) before reaching the non-primary bedroom. Large enough for multiple beds and oversized to be a home office, your desired use is the best fit for this space. Back through the hallway you'll pass a full bathroom (renovated in 2018) on your way to the owner's suite. This is yet another space that punches above its weight. Oversized and featuring multiple closets, you'll appreciate how well this space has been upgraded and the potential it gives you. The en-suite bathroom will exceed your expectations with upgrades typically found in homes twice this price. Kraftmaid cabinets, quartz counters, 4x12 subway tiles (accented with penny mosaics), and Moen fixtures punctate an unforgettable bathroom. Outside you'll enjoy a lot thatâs over a quarter acre in size, is already fenced in, and features multiple storage sheds a full detached garage. Many of the homes major systems were addressed in the 2018 renovation and a Seller's disclosure is available for review. Buying a house in 2024 isn't easy, especially the lower you go in price. At 21 Atlantic you're presented with a golden opportunity that you're encouraged to see while it's available. The dream of home ownership starts with action, schedule your tour today! $269,90019 Beach Avenue Pennsville, NJ 08070
Courtesy: EXP Realty, LLC
View additional infoHave you been searching for a beautiful fully remodeled 3-bedroom 2 full bath home in Pennsville? Look no further! Welcome to 19 Beach Ave. This home has been completely remodeled and is truly turnkey. Features included Lifeproof Luxury Vinyl Plank flooring in the living room, kitchen and both bathrooms. The kitchen has all new soft close cabinets, granite countertops, subway tile backsplash and brand-new stainless-steel appliances. The primary suite will help you relax and recharge after a long day at work or spending time playing with your family. No need to worry about powering all your electronics or other devices, this house has been completely rewired and has a new 200-amp service. Speaking of upgrades, your new home also boasts a new high efficiency gas heater to keep you warm in the winter and a new central air conditioning system to keep you cool in the summer. You will enjoy your morning shower or evening bath complements of the new gas water heater supplying plenty of hot water through all new PEX waterlines. The home also has new LED lighting and ceiling fans throughout the home. If you are looking for that low maintenance turnkey property, look no further than 19 beach Ave. Schedule you appointment to see this beautiful home in the center of Pennsville. Oh, and did I mention this property is NOT IN THE FLOOD ZONE (X500)! according to public records. Pennsville is located on the Delaware River. Public access available for boating/fishing. The property is centrally located to Wilmington, DE ( 20 minutes), Philadelphia PA ( 40 minutes), Baltimore MD ( 2.5 hours), and Jersey shore points ( 1.5 hours). Quick access to many major roadways including the Delaware Memorial Bridge, Commodore Barry Bridge, Route 295, and the NJ Turnpike. Additional photos coming soon. $260,00013 Leap Drive Pennsville, NJ 08070
Courtesy: Keller Williams Realty - Washington Township, (856) 582-1200
View additional infoThis diamond in the rough has so much sparkle hiding inside! This stunning colonial features 5 bedrooms, 2.5 baths, over 2,000sqft, an attached 2 car garage, on a picturesque .51 acre lot down a secluded street in Pennsville! Enter through the front door to a welcoming foyer that features custom tile flooring and access to the 2 car garage. To the left of the foyer is the living room with a large bay window giving the space beautiful natural light. The living room flows into your formal dining room that is adorned with chair rails, a double window and chandelier. The kitchen has modern maple shaker cabinets, ceramic tile flooring, a large pantry and breakfast area. The family room off the kitchen features tile flooring, a gas fireplace with custom tile surround and wood mantel, sliding glass doors to your screened in patio and access to the laundry room and powder room. Upstairs, you will find 5 bedrooms! The primary bedroom is ample sized with 2 double closets and an attached private bathroom with stall shower. There are 3 more bedrooms with closets and ceiling fans. The 5th bedroom is a hidden treasure! Featuring vaulted ceilings, built in dressers and it's own storage space, this room will add a little bit of whimsy to whatever you make of it! The backyard features a wood deck, a screened in concrete patio and an above ground pool. **The pool has not been in use in several years and is being sold as-is, where-is** If you've been searching for a large home in a serene and quiet rural setting, this is the one you have been waiting for. This is an estate sale. The property is being sold strictly in its as-is condition. $250,0008 Lenape Drive Pennsville, NJ 08070
Courtesy: HomeSmart First Advantage Realty, (856) 887-3000
View additional infoWelcome to this well maintained, pristine, move-in ready, 3-bedroom 1 bath rancher. The eat-in kitchen is open and spacious with ceramic floor and has a Green House window overlooking the back yard. It also has a pantry and a nice size laundry room with stackable washer and dryer that the sellers are leaving. The (3) bedrooms each have brand-new carpeting and ceiling fans included. The bathroom was totally remodeled in 2019, it has a glass-door shower, ceramic tile floor, double vanity and a very large linen closet. The flooring in the living room and hall is LVP (luxury vinyl plank), also done in 2022. The garage has a garage door opener and plenty of room for storage. There's a door to walk into the kitchen and one that leads you out to the back yard. The yard is very big and has 2 very nice sheds, both with new roofs put on this year. The backyard borders farmland with breath taking views. The concrete driveway, sidewalks, front patio and steps are all new in 2020. The home has a new roof shingles have a 30 year warranty) gutters done in 2021 and a water softener in 2023. Also has central-air, hot water heat and a tankless water heater. Great location!! Plenty of shopping within walking distance. Close to major highways 295, Delaware Memorial Bridge, and close to Philadelphia
Courtesy: Mahoney Realty Pennsville, LLC, (856) 678-5533
View additional info$215,0003 Davis Avenue Pennsville, NJ 08070
Courtesy: EXP Realty, LLC, (866) 201-6210
View additional info4 bedroom, 1 bathroom home located in Pennsville, NJ. This home offers a cozy feel with room to grow. First floor has vinyl plank flooring throughout the 2 bedrooms and living room for easy maintenance. Kitchen has granite countertops and beautiful french doors leading out to the backyard. Updated full bathroom is located on the first floor. Head upstairs to 2 additional bedrooms. Property features an attached screened porch and a fenced in backyard. Conveniently located just minutes from the Del. Mem. Bridge, 295, and the NJ-Tpke.
Courtesy: Warner Real Estate & Auction Company, (856) 769-4111
View additional infoWelcome Home. Tons of Potential! This 4 bedroom1 1/2 bath home is waiting for new memories, laughs and good times ! Possibilities are endless and pondering them could include relaxing on the 3 season back porch. Nice quiet street and generous yard for Summer/Summer/Fall fun! This is an Estate Sale so the property will be sold "AS-IS/WHERE IS". Inspections are for informational purposes only and Buyer is responsible for any repairs and certifications required for a CO or for Buyer's Lender. SELLER WILL NOT BE MAKING ANY REPAIRS. Make your appointment today! $275,00081 Harvard Road Pennsville, NJ 08070
Courtesy: Romano Realty, (856) 434-4050
View additional infoWelcome to your new home in the heart of Pennsville, NJ! This charming rancher flaunts 3 bedrooms, 1.5 bathrooms, and 2 living spaces offering comfort and space in a desirable area. Not only does this home sit on a large corner lot, but also included in the sale is the vacant lot that expands behind it. This will provide its new owner with endless options when either adding an addition or building a backyard fit for royalty. Step through the front door into the inviting living room, perfect for relaxing evenings. Natural light fills the space, creating a warm and welcoming atmosphere. Make your way down the hallway where you will find a full bathroom and three bedrooms waiting to be furnished with your personal touch. Next, head through the eat-in kitchen where you will find ample cabinet space & countertops. Whether you're cooking for a crowd or a quiet dinner at home, this kitchen has everything you need. On the other side of the kitchen, you will be met with a large living space perfect for anyone looking to host their friends and family. Set quietly off to the side is another quaint bathroom. Showings will open for scheduling on Friday 3/29 and begin on Saturday 3/30. There will be an open house being held on 3/30 from 12-2. This listing is expected to fly, so schedule your showing right away!
Courtesy: EXP Realty, LLC
View additional infoWelcome to this beautiful, well maintained, center hall colonial home with 4 bedrooms and 2 baths in the riverfront community of Pennsville! As you enter the home, you will find a spacious living room with new luxury vinyl plank flooring which continues into the dining room. Enter the remodeled kitchen and you will notice the granite countertops, stainless steel appliances, and plenty of cabinet space. The breakfast bar/peninsula, with pendant lighting, will be a popular space where you can enjoy your morning coffee or an after-work cocktail. The family room is a great space for the family to gather for movie night or to play their favorite games. It could also be used as a den or even an office for those remote workers. Rounding out the first level is a full bathroom with walk-in shower, a separate laundry area with space to fold and plenty of storage. The three-season screened-in porch will be the perfect place to unwind after work or to enjoy a family meal. With the gas heater you can extend those times into late Fall or early in the Spring. Upstairs you will find a large (28â x 11â) primary bedroom with luxury vinyl plank flooring and a large lighted closet. There are three additional spacious bedrooms with beautifully refinished narrow plank hardwood floors, lighted closets, and ceiling fans give you all the space you need for a growing family. The upstairs full bathroom boasts a tub/shower combo with large vanity, and waterproof laminate vinyl plank flooring. Outside you will find a garden area, a shed for your lawn and garden tools. For the active family who might want to add a pool, additional garage space or enjoys family gatherings, this property has a large lot which extends to the arborvitaes on the side of the house. For those who like to watch the rise or the sunset you are only 2 blocks away from the Delaware River. Oh, and this property is NOT in the Flood zone (X500)! according to public records. Pennsville is located on the Delaware River. Public access available for boating/fishing. The property is centrally located to Wilmington, DE (20 minutes), Philadelphia, PA (40 minutes), Baltimore, MD (2.5 hrs), and Jersey shore points (1.5 hours). Quick access to many major roadways including Delaware Memorial Bridge, Commodore Barry Bridge, Route 295, and the NJ Turnpike.
Courtesy: Mahoney Realty Pennsville, LLC, (856) 678-5533
View additional infoOh the possibilities!!! Bring your paintbrush and hammer! This 4 bedroom, 2.5 bath bilevel style home features 1960 square feet of living space, a huge family room with a wood burning brick fireplace, a 2nd floor deck that runs the full length of the home and overlooks the Gunite in ground pool. There is a large patio under the deck that also overlooks the pool.. Other features include hardwood floors, gas heating, gas hot water and central A/C. The exterior of the home has already been updated and includes vinyl siding, thermopane windows and dimensional roofing. The house interior does need work, including new floorings, painting, kitchen appliances and bath fixtures. the house does NOT require flood insurance as per the 2016 FEMA flood maps. The home is being sold in total âAS ISâ condition. Come take a look and bring your imagination. $349,90093 Harvard Road Pennsville, NJ 08070
Courtesy: RE/MAX Affiliates, (856) 335-1007
View additional infoCome check out this fully renovated rancher in Pennsville ! The new gleaming LVP floors and large front window make the living area feel spacious, bright, and welcoming. The space flows into the kitchen, which has been renovated top to bottom with all new appliances and custom cabinetry, including a large island. Inside, you will find 4 generously sized bedrooms, all with ample closet space, while the bathroom has been completed updated with all new fixtures. Additionally, this home features a large finished basement and a rear patio. Don't miss out on this one, schedule your tour today!
Courtesy: Keller Williams Realty - Cherry Hill, (856) 321-1212
View additional infoBACK TO ACTIVE! Welcome home to 184 Churchtown! This home was completely renovated within the last 5 years including siding, roof, hot water heater, flooring, kitchen, bathroom and more! Plenty of storage in the pull down stair attic which is floored. Nicely sized bedrooms and closet space. Exterior crawl space that can also be used as additional storage. The lot is almost half an acre and fenced so you can fully enjoy the outdoors! No flood insurance required! Conveniently located near shopping, dining and easy access to major roadways.
Courtesy: Real Broker, LLC, (856) 888-9505
View additional infoWelcome to your dream home in the charming town of Pennsville! This fully remodeled rancher boasts four bedrooms, including an en suite in the primary bedroom, and two full bathrooms. Everything is BRAND NEW from 2023 (roof, windows, 200amp electrical upgrade, plumbing). As soon as you step inside, youâll be greeted with a bright and beautiful new kitchen, complete with quartz countertops, decorative backsplash and a stainless steel package. Youâll also love the new luxury vinyl plank flooring, a brand new HVAC and tankless hot water heater system. Privacy is paramount with the recent addition of a pristine white vinyl fence enclosing the property. Enjoy the seamless flow of the open concept layout, perfect for entertaining guests. The spacious living and dining area effortlessly merges with the kitchen, creating an inviting atmosphere for gatherings. Convenience is key with a large attached garage accessible from within the home. Don't miss out on this turnkey opportunity to make this stunning rancher your own. Move right in and start living your best life!
Courtesy: EXP Realty, LLC, (866) 201-6210
View additional infoAn outstanding purchase opportunity awaits in Pennsville! This generously sized residence boasts 4 bedrooms and 3 full bathrooms, ensuring ample space for luxurious living. Upon arrival, the inviting front porch welcomes you, setting the scene for tranquil relaxation and neighborhood engagement. The expansive backyard is ideal for a host of recreational pursuits and social events. The interior is graced with elegant hardwood flooring throughout, infusing the space with warmth and sophistication. Culinary enthusiasts will be captivated by the gourmet kitchen, outfitted with state-of-the-art appliances and crafted to cater to every cooking need. The bathrooms have undergone renovations, offering a modern and refreshed ambiance. Strategically situated near the Delaware Bridge, alongside shopping destinations and eateries, this home affords convenient access to a wide array of amenities and attractions. Should this property pique your interest or if you seek further details, we invite you to contact us. It would be our pleasure to provide assistance and coordinate a viewing $275,000175 Delaware Dr Pennsville, NJ 08070
Courtesy: Weichert Realtors - Westfield, (908) 654-7777
View additional infoGenteel living awaits you in this newly constructed 3 bedroom, 2 bath home with high performance central heat and air, and individuality. Nestled on a quiet street with a combination of practicality and style: brand new gas line, tankless water heater, modern stainless steel appliances, wolf soft close cabinets, storage shed, large deck, and beautiful flooring with a 5 year commercial warranty. Crawl space storage available. There is nothing to do but unpack your bags in this move ready home! Pennsville is centrally located to Philadelphia (40 minutes). Next to water plant treatment, taxes only $2,454 for 2023! $338,000121 Eaton Road Pennsville, NJ 08070
Courtesy: EXP Realty, LLC, (866) 201-6210
View additional infoIf you are looking for a beautifully renovated home with huge back yard and an inground pool......you have found it! This ranch style home includes 3 bedrooms, 1.5 bathrooms, dining space, a living room & a family room that includes a wood burning fireplace. There is an enclosed back porch for when you are enjoying those warm summer days in the pool! The backyard extends for plenty of room for yard games, entertainment, pets, kids,....you name it! Not to mention it's just a short walk to the river! A new A/C was included in the renovation in 2023! This property is not in a flood zone. Make your appointment to see your next home today! $210,00020 Mahoney Road Pennsville, NJ 08070
Courtesy: Pino Agency, (856) 678-4663
View additional infoWelcome to 20 Mahoney Rd! This quiet and adorable home has 2 beds, 1 full bath, a spacious attic with bedroom access and a large, clean basement for plenty of storage. This property has a nice-sized yard that also features an updated shed for outdoor storage. This property is on the lower end of taxes in Pennsville , does not require flood insurance, and seller is willing to give a $5,000.00 credit for closing costs with an accepted offer! $1,200,00050 E Pittsfield Street Pennsville, NJ 08070
Courtesy: Society, (856) 229-7094
View additional infoCome check out this charming property located in the heart of Pennsville. Easy access from I-295 and the New Jersey turnpike, the house is an easy to travel to and from! As you steer into the winding driveway you will encounter this 4,952 square foot property situated on 9.4 acres featuring 4 bedrooms and 5 full baths. On each side of this house is two single vehicle attached garages. As you enter the home you will be welcomed by custom built architecture. Clear you head by doing work in the office or on the back patio looking out across all of your land! Better yet unwind in the soaking tub or inside bar!
Courtesy: Penzone Realty, (856) 227-3004
View additional infoGreat location in beautiful Pennsville, only a few blocks to the bay, and a few blocks to River Park! This one-story house has a living room, kitchen, two bedrooms and one bath, PLUS a tiny possible in-law suite, with it's own separate entry, one bedroom, kitchen, living room and full bath, with tenant in main house only. Check with township to see if rentals in small unit are possible. Rooms are small, there are issues with house, storm removed 1/3 of roof, replaced by Insurance. Seller will replace the rest of the roof, with full-priced offer. House built on 1/2 of property. Room to expand! Quiet neighborhood, Tenant will leave June 1. Must call Listing Agent for appointment. Only small time frame for showings. Every week is different. Price reduced, needs work. Not for FHA. "As Is" Sale. Photos in Listing are from Seller, not current. May have structural issues, no central heating, possible water damage, Buyer responsible for C.O. and repairs needed for obtaining C.O. That said, location, location, location. $324,99910 King Street Pennsville, NJ 08070
Courtesy: BHHS Fox & Roach-Marlton, (856) 810-5300
View additional infoDiscover your dream home in this spacious 3-bedroom, 2-bathroom ranch with an open floor plan. The sunroom floods the interior with natural light, creating a serene atmosphere. Step out onto the balcony and deck for outdoor relaxation. With a full basement, 2-car garage, and ample parking, convenience is key. Close to NJ Turnpike and Route 295, commuting is a breeze. Don't miss this chance to call this stylish property your own! Schedule a viewing today.
Courtesy: New Jersey Home Sales Inc, (856) 793-9335
View additional infoWelcome to your new home in Pennsville! This colonial is a spacious 2,267 sq feet and brimming with opportunity for the right buyers! Exterior features sizeable driveway, private backyard, large shed, and in-ground swimming pool. Interior features hardwood flooring, Florida room perfect for entertaining, cozy family room with fireplace, and attached two-car garage. Situated near the Delaware River, home is located with easy access to Routes 130 and 295. Book your showing and make your offer today!
Courtesy: RE/MAX Preferred - Mullica Hill, (856) 223-1400
View additional infoPrice Reduced and negotiable. Looking for a New Owner that Right Person looking for Spectacular Views from Sunrise to Sunset!!! Why are you waiting? Schedule a tour today! Own this Amazing Piece of "Paradise" along the Delaware River! Make this your year round home or your weekend get away! This home has a fenced in dog run on the side with a deck on the water side of the home. The U shaped driveway leads to the covered street porch and entrance to the basement. This ranch style property has 2 bedrooms, 1 full bathroom, and the open floor plan incudes the kitchen, dinning area and living room with sliding glass door that gives you a full view of the river. Sit back and relax as you watch the tide change and the ships go by as you wonder will the large cargo ship make it under the bridge! Enjoy the serenity of nature bird watching as the many different species perch on the stone jetty. The sound of the ducks and geese will gather your attention as they swim by to see if you are home. Watch the boaters fish and the jet skiers as they enjoy the water. Sunsets will mesmerize you as you kick back and relax for the evening. Call today and schedule your tour. Don't miss out on this wonderful opportunity. It is Not Just the House You are Purchasing, It is the Views and Serenity That Make this Home Worth It!
Refine Property Search
Page 1 of 1 Prev | Next
1–24 of 24 properties displayed
How may I help you?Get property information, schedule a showing or find an agent |
|||||||||||||||||||||||||||||||||||||||||||||||||||||||||||
Copyright © Metropolitan Regional Information Systems, Inc.

