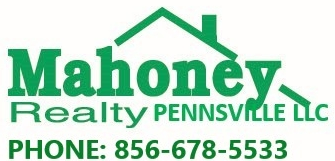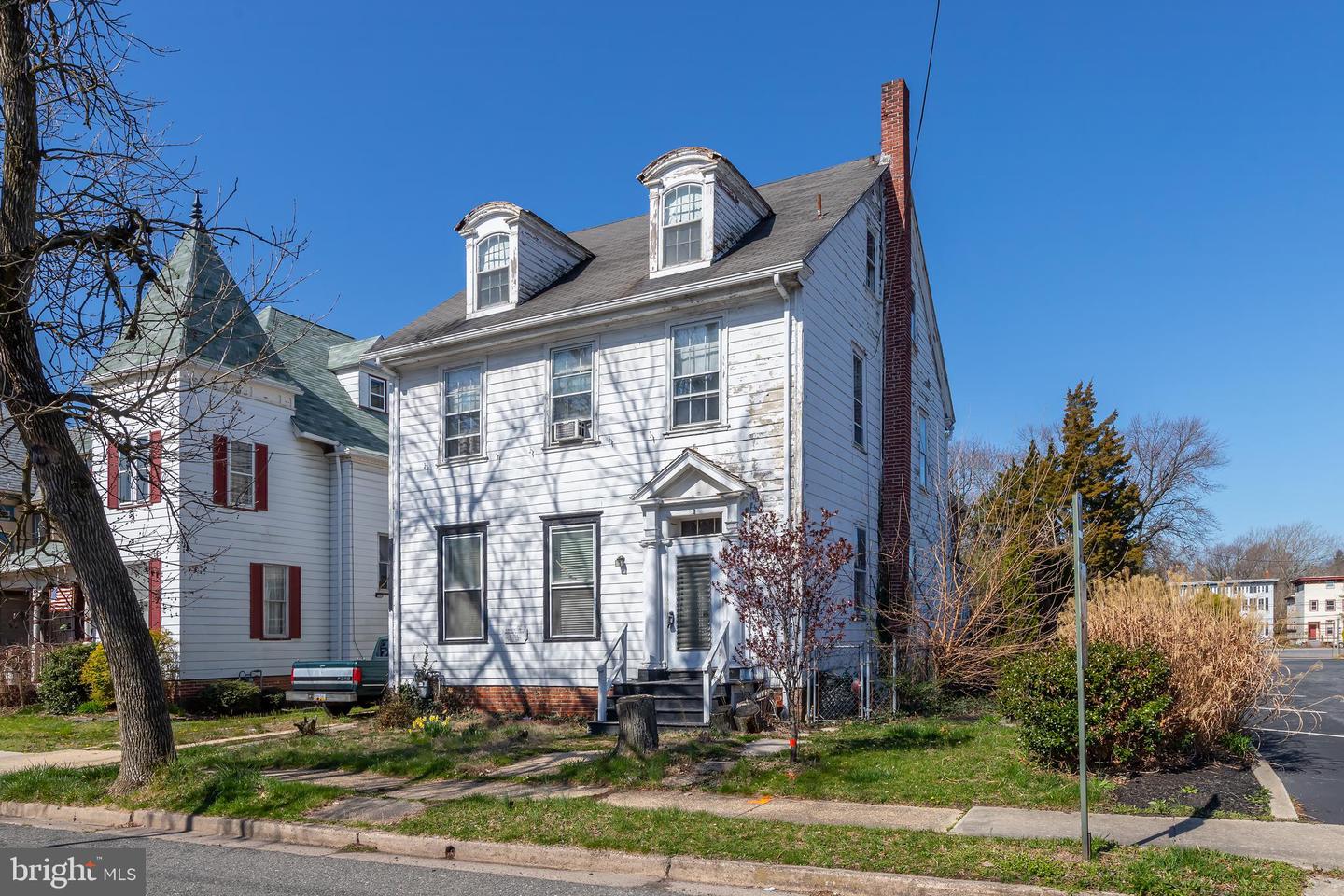Don't miss out on this 7 bedroom, 3.5 bath Federal Style Colonial (circa-1769) with approximately 3,100 SqFt of living space in a nice area of Salem. The property is in need of a total renovation and is being sold in its AS-IS condition. You will love the Old Charm that came with homes of this time. Step into the 31 ft. long welcoming entry foyer with 9 ft. ceilings, original crown molding, wood trim work, plank flooring, and the open front staircase to the 2nd floor. The foyer also features a convenient powder room and basement access. This area opens to the spacious living room area with wood flooring, crown molding, 9 ft. ceiling, and pocket doors into the adjoining family room. The spacious family room measures 19 x 18 in size. These two rooms with the pocket doors really open up the front half of this home. The adjoining dining room area features a side door to the enclosed mud room. The kitchen is totally gutted, and it features a door out to the side screened porch, and a door leading out to another 15 x 9 enclosed mudroom area with exposed beamed ceiling. The kitchen also features a 2nd rear staircase to the basement as well as the 2nd rear staircase to the basement. The 2nd floor features 5 of the 7 spacious bedrooms and 2 of the 3.5 baths. This level has the front & rear staircases from the 1st floor, with a connecting hallway for easy access to all the bedrooms and baths on this level. The larger bedrooms have connecting doors similar to the connecting rooms just below them on the 1st floor. There is an open staircase to the 3rd floor that features the 6th and 7th bedrooms, a walk-thru den area, as well as the 3rd full bath, which is a princess suite bathroom in one of the bedrooms. The other bedroom features steps that lead up to the attic area above. The brick basement has two interior sets of steps from the 1st floor down to the basement that features brick walls and floors. This area houses the 2 separate hot water heaters, and a Weil & McClain gas hot water boiler. This area also features what appears to be a 200-amp electric service panel box. Outside you will find a 2-car driveway leading to the covered car port as well as the enclosed screened porch. Perfect spot to relax with the morning cup of coffee. The rear yard leads back to a rear alley access that comes in from Carpenter St. This home is so conveniently located to the center of town, right next door to the Police station, the Bank , Post office, local schools, nearby shopping, restaurants, Rt 49, Rt 45 and Rt 295 to be in Delaware, the City or the Jersey Shore all within minutes. Hurry before this fixer upper in gone!
NJSA2007200
Single Family, Single Family-Detached, Colonial, Federal
7
SALEM CITY
SALEM
3 Full/1 Half
1769
2.5%
0.16
Acres
Electric Water Heater, Public Water Service
Frame, Wood Siding
Public Sewer
Loading...
The scores below measure the walkability of the address, access to public transit of the area and the convenience of using a bike on a scale of 1-100
Walk Score
Transit Score
Bike Score
