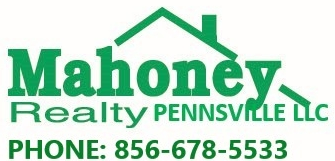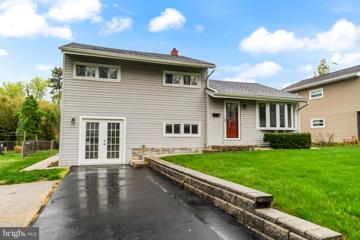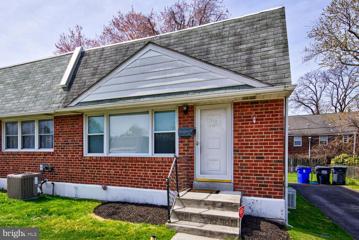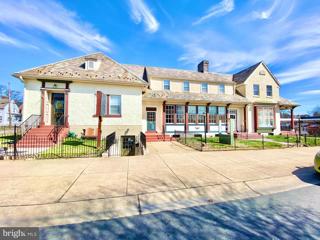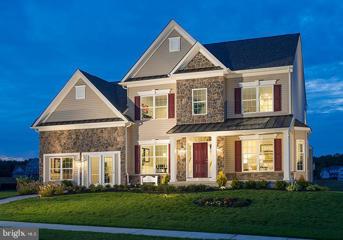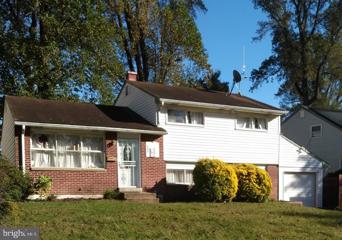 |  |
|
Claymont DE Real Estate & Homes for Sale5 Properties Found
The median home value in Claymont, DE is $330,290.
This is
higher than
the county median home value of $255,000.
The national median home value is $308,980.
The average price of homes sold in Claymont, DE is $330,290.
Approximately 59% of Claymont homes are owned,
compared to 34% rented, while
7% are vacant.
Claymont real estate listings include condos, townhomes, and single family homes for sale.
Commercial properties are also available.
If you like to see a property, contact Claymont real estate agent to arrange a tour
today!
1–5 of 5 properties displayed
Refine Property Search
Page 1 of 1 Prev | Next
$350,00034 E Avon Drive Claymont, DE 19703Open House: Saturday, 4/20 1:00-3:00PM
Courtesy: Long & Foster Real Estate, Inc., (610) 696-1100
View additional infoCome see this updated and well maintained home in Ashbourne Hills. Newer siding, roof, windows, kitchen, bath and hard wood floors were just refinished. This home consists of 4 bedrooms and 1-1/2 baths. This is a must see and won't last long. Close to major highways, shopping, and new train station in Claymont.
Courtesy: Century 21 Gold Key Realty, (302) 369-5397
View additional infoSuper cute twin located in center city Claymont. This completely brick home has a great open feel. Enter into a large living room with vaulted ceilings. Very nice hardwood floors in the living area and upper-level bedrooms. Remodeled full bath with a skylight for the 2 upstairs bedrooms to share. There is a BRAND NEW modern kitchen with granite countertops and stainless steel appliances. It adjoins a large dining room that has access to an outside patio and a large yard. This kitchen and dining room setup will make your entertaining a breeze! The primary bedroom is on this level and has a private bathroom. There is also a full basement with a family room. The driveway is perfect for off-street parking. This home is quite affordable and has many modern charming features. There is an abundance of natural light that flows through every room in the house! If you are looking for convenience and affordability in Claymont, not to mention literally minutes away from the BRAND new transit center- this is a must-see! $1,999,9998 Commonwealth Avenue Claymont, DE 19703
Courtesy: Keller Williams Realty Wilmington, (302) 299-1100
View additional infoAvailable now! Once in a lifetime opportunity to own an entire building with Commercial and Residential units. Updated financials will be added. Current owner has increased rents and made numerous improvements throughout. Perfect opportunity to buy now and utilize the increased Cash Flow (and not have to worry about getting costly repairs/upgrades completed). All payments from current tenants are being converted to online payments to make it very easy for the new owner to take over the reigns. Additional Notes Below: A building with a rich history stands proudly at the entrance to Overlook Colony. With the revitalization going on in Claymont, it has seen many changes since 1917 when constructed by General Chemical Company. Initially, the two-story building with a full basement was used as the community center for Overlook Colony and was placed at the main entrance just off of Philadelphia Pike. The Colony was planned and developed by General Chemical to house their employees in what were very nice, substantial homes at the time. Besides being called the community center it was later known as Redman's Hall; a meeting place for a fraternal group. It also housed activities of the Holy Rosary Church and stores including Shinn's and later, Steins. If you walk the halls of our building you will notice a lovely plaque that was presented to the three of us by the Claymont Fire Company. It commemorates the fact that many years ago, all of the organizational meetings of the fire company were held in our building. Also, up until 1924, when the Claymont School was built on a lot donated by General Chemical, the community center provided several rooms to take care of the educational needs of the children in the Colony. In 1989, new owners purchased the building and since then have tried to keep the glory of the building's former days while completely modernizing the structure. Because of our efforts, they were presented with a New Castle County Historic Preservation Award in 2000 and were given a grant of $2,500 from General Chemical in 2002 to help beautify the front of the building. Much thought, work, and finances have been expended over the years. $628,275201 Coral Drive Claymont, DE 19703
Courtesy: Home Finders Real Estate Company, (302) 655-8091
View additional infoTHIS IS THE ONLY AND LAST SINGLE FAMILY HOME LOT REMAINING AND TO BE BUILT IN DARLEY GREEN The Bradford II is a 2 story estate home featuring 4 large bedrooms, 3.5 bathrooms, a 2 car garage, living room and dining room. The kitchen features a large GRANITE island and a breakfast room which incorporates the family room creating an open floorplan for entertaining guests. Some of the Builder included upgrades are a family room Gas fireplace, SS appliances, Gas Range, Finished Basement Recroom, with Full bath, Expanded primary bedroom with Tray ceiling and much more This home features a 2nd floor laundry area, large owner's suite with walk-in closets and sitting area as well as dual bathroom vanities. *****Photos are of a model home and may show options/upgrades not available at the base price***** $295,650123 Compass Drive Claymont, DE 19703
Courtesy: Concord Realty Group, (302) 477-0400
View additional infoCommute to Philly area? Wilmington? This 3 bedroom N. Wilmington home off Darley Rd offers easy access to i95 via Naamans or Harvey. For the weekend warriors there is a Home Depot (and 2 WAWAs) approx. 1/2 mile away. Relax on the privacy of your deck while thinking about just how convenient this home's location makes your life. Home is occupied.
Refine Property Search
Page 1 of 1 Prev | Next
1–5 of 5 properties displayed
How may I help you?Get property information, schedule a showing or find an agent |
|||||||||||||||||||||||||||||||||||||||||||||||||||||||||||
Copyright © Metropolitan Regional Information Systems, Inc.

