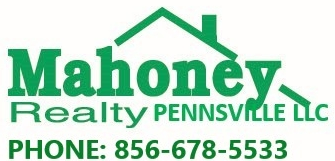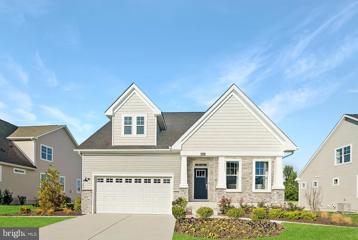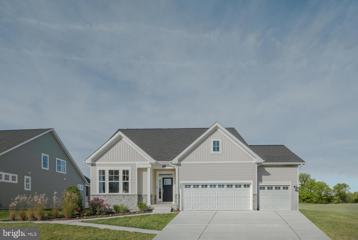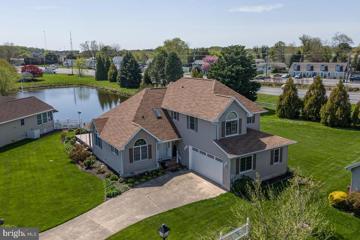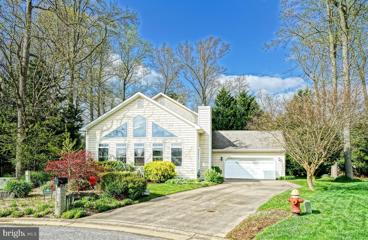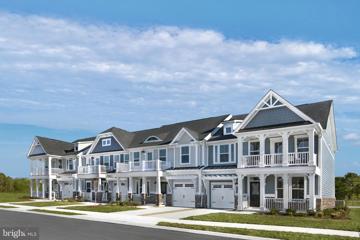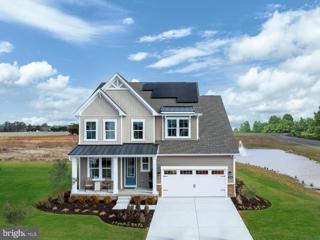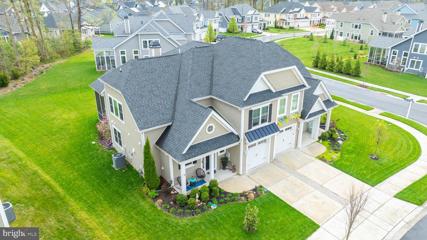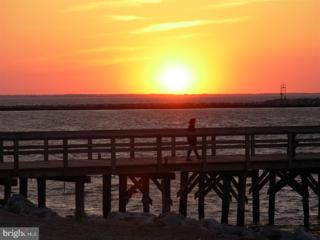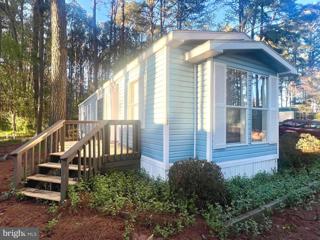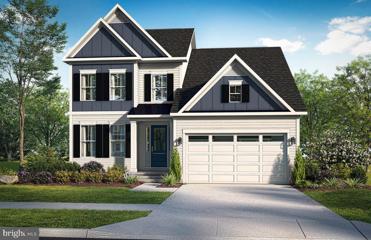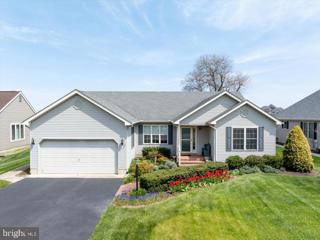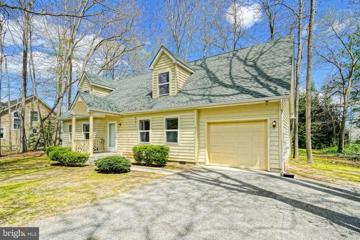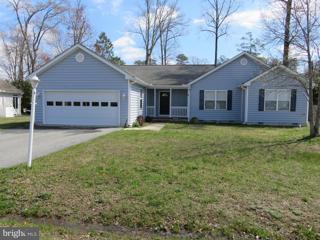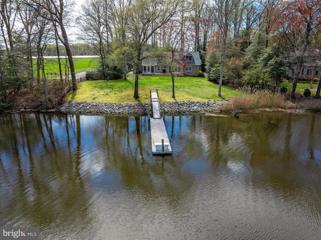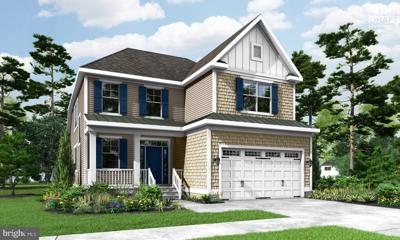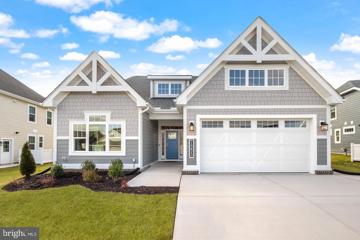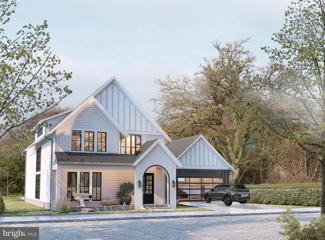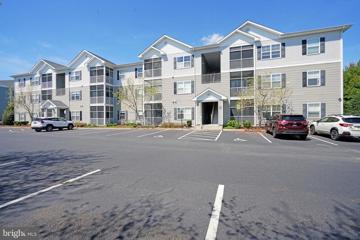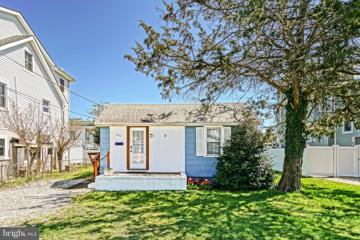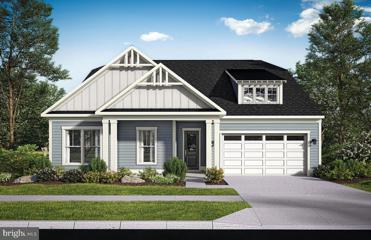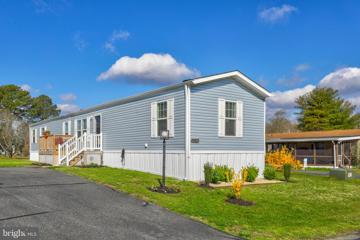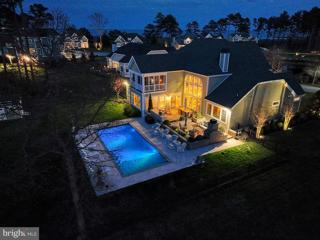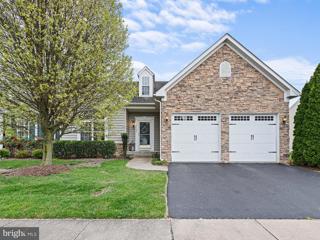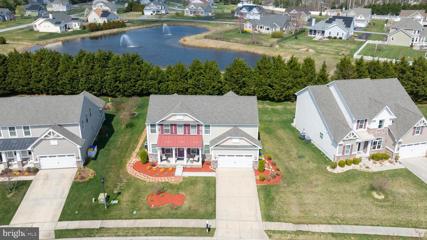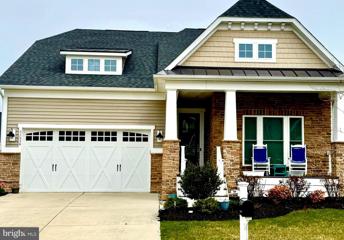|
Lewes DE Real Estate & Homes for Sale295 Properties Found
The median home value in Lewes, DE is $506,500.
This is
higher than
the county median home value of $350,000.
The national median home value is $308,980.
The average price of homes sold in Lewes, DE is $506,500.
Approximately 45% of Lewes homes are owned,
compared to 15% rented, while
40% are vacant.
Lewes real estate listings include condos, townhomes, and single family homes for sale.
Commercial properties are also available.
If you like to see a property, contact Lewes real estate agent to arrange a tour
today!
1–25 of 295 properties displayed
Courtesy: Keller Williams Realty, (302) 360-0300
View additional infoWelcome to Acadia Landing - Lennar's Clearwater home boasting 2,588 sq. ft., estimated delivery mid June 2024. This new two-story floor plan showcases a family-friendly design with an open-concept living, kitchen and dining area, entry-level primary suite, a flex room on the first floor to fit your needs, two additional bedrooms on the second floor along with a loft space and full bathroom. Designer select finishes throughout the home make the perfect canvas for you to decorate with your personal touch. Additional BONUS FEATURES include wide plank flooring in the primary suite, attached 3 car garage, and an outdoor living space with paver patio and gas fireplace with stone all overlooking the pond. Enjoy all the community has to offer with it's resort-style onsite amenities including a clubhouse, pool, tennis court and pickle ball court. Acadia Landing is just minutes to tax free shopping, award winning restaurants, beach, parks & more! Please note the photos are of a similar model home to show an example of the home being built. Incentives offered with use of preferred lender and title. Incentives and pricing are subject to change.
Courtesy: Keller Williams Realty, (302) 360-0300
View additional infoWelcome to Acadia Landing - Lennar's popular Newport home boasting 1,935 sq. ft., estimated delivery early July 2024. Situated on a corner lot, this functional floor plan offers entry-level bedrooms, including the primary suite, an open concept living, kitchen and dining area with upgraded fireplace with slate hearth, mantel and fan. Designer select finishes throughout the home make the perfect canvas for you to decorate with your personal touch. Additional BONUS FEATURES include wide plank flooring in the primary suite and two bedrooms, second floor loft bonus room with a full bathroom, attached 3 car garage, an outdoor living space with paver patio and gas fireplace with stone. Enjoy all the community has to offer with it's resort-style onsite amenities including a clubhouse, pool, tennis court and pickle ball court. Acadia Landing is just minutes to tax free shopping, award winning restaurants, beach, parks & more! Please note the photos are of a similar model home to show an example of the home being built. Incentives offered with use of preferred lender and title. Incentives and pricing are subject to change. $799,0002 Inlet Place Lewes, DE 19958Open House: Saturday, 4/20 10:30-2:00PM
Courtesy: Monument Sotheby's International Realty, (302) 227-6767
View additional infoWelcome to 2 Inlet Place. This contemporary 3 bedroom with a loft, 2.5 bathroom home is a short walk downtown Lewes. Enter in to stunning views out of the back sliding doors. There is beautiful hardwood flooring throughout the main living level, including the primary bedroom. Ascend the stairs to the second floor where you will find a large loft area, 2 good sized bedrooms and a second full bathroom. Sit in your sunroom and soak up the warmth as you watch local wild life in the pond behind the home. The composite deck can be partially covered with removable awnings and is a wonderful place to relax or entertain. Adjacent to the Junction - Breakwater trail, you can easily walk or bike into town or ride all the way to Rehoboth Beach. $849,950109 Hornbill Court Lewes, DE 19958
Courtesy: Berkshire Hathaway HomeServices PenFed Realty, (302) 645-6661
View additional infoNOT YOUR TYPICAL PILOTTOWN VILLAGE RANCH. Please include the following: 12,321 sqft cul-de-sac lot (larger than most), open/airy/artistic design with soaring ceiling, flexible main level floor plan can have family room OR primary bedroom, lots of light from 2-story windows, hardwood floors, stainless appliances, hardscape patio with fire pit, private backyard with room for pool
Courtesy: NVR Services, Inc., (703) 955-4875
View additional infoNEW VILLA JUST RELEASED! Schedule your visit today. Welcome Home to NV Homes at Lewes Waterfront Preserve, the only new villas east of Rt. 1 located in-town Lewes. This charming community is just 1 mile to downtown shopping, dining, the canal and the beach. Enjoy all the area amenities just a quick bike ride from home! This Cypress Point END UNIT villa includes a reimagined floorplan. From the moment you pull up, you'll be captivated by the double front porches, coastal accents, and attractive Hardie® Plank siding. A casual dining room greets you as you enter the foyer. The gourmet kitchen features a huge island and is open to the great room, perfect for entertaining. The luxurious main-level owner's suite offers a large walk-in closet, spa-like shower, and dual vanities. Upstairs, enjoy 3 additional bedrooms, 2 full bathrooms, plus a spacious bonus room. All of this in a prime downtown Lewes location! Photos are representative.
Courtesy: Compass, (302) 273-4998
View additional infoThe beautiful home will be completed and ready to enjoy this summer! Come and explore the Newport â a stunning 2-story home with exquisite features! The 4-bedroom, 3.5 bath gem boasts a finished basement, designer flooring, and upgraded countertops throughout. Get cozy by the 60â fireplace in your massive 2-story great room. With ample storage and space, this home offers practicality without compromising style. Choose an optional basement with an extra bedroom/bathrooms/entertaining space. Contact us today to explore your options, including solar, which can be added to your certified Department of Energy Zero Energy Ready home. Nestled just minutes from downtown Lewes and Rehoboth Beach, Chase Oaks is a vibrant resort-style community offering an unparalleled lifestyle. Indulge in the communityâs fantastic amenities, including Sussex Countyâs largest community pool with cabanas, a kidâs splash deck, and spa-like jets - perfect for soaking up the sun. Gather with friends and family in the cozy clubhouse or take advantage of the well-equipped fitness center and lighted pickleball courts. A haven where relaxation and recreation seamlessly intertwine. Note: photos may not be of actual home as current home is being built. Model Homes are open 7 days a week: 10am - 5 pm
Courtesy: Active Adults Realty, (302) 424-1890
View additional infoWelcome to the epitome of luxury living nestled within an exclusive and gated amenity-filled community. This magnificent Schell-built twin home, exuding opulence and sophistication, offers a lifestyle of unparalleled comfort and leisure. As you approach the property, lush greenery and landscaped gardens greet you, setting the tone for the splendor that lies within. This stunning twin home boasts a prime location, backing onto serene woodlands, offering a tranquil retreat from the hustle and bustle of everyday life. The interior is adorned with high-end finishes, exquisite craftsmanship, and an abundance of natural light, creating an ambiance of warmth and sophistication. The spacious living areas on both the first and second floor are designed for both relaxation and entertainment, featuring soaring ceilings, designer lighting fixtures, and premium hardwood flooring. Motorized shades in the great room and dining room! The open-concept layout seamlessly integrates the living, dining, and kitchen areas, fostering a sense of connectivity with friends, family and guests. The gourmet kitchen is equipped with top-of-the-line appliances, including gas cooktop, custom cabinetry, and quartz countertops, making it a haven for culinary enthusiasts. Retreat to the luxurious first floor primary suite, where serenity awaits. This private sanctuary boasts a generously sized bedroom, a spa-like ensuite bathroom with dual vanities, and two closets, providing the perfect sanctuary for rest and rejuvenation. The first floor also offers the laundry room and powder room. Guests will feel pampered in the additional upstairs bedrooms, each thoughtfully designed with comfort in mind, offering ample space and privacy. Outside, you will feel like you are part of nature, with the screened in porch, keeping the bugs at bay while you enjoy the view of the woods. The allure of resort-style amenities awaits. Indulge in the lavish clubhouse, where residents can socialize, unwind, and entertain in style. Take a refreshing dip in the indoor or outdoor pool, or delight in the excitement of the splash pad on warm summer days. A meandering trail encircles the entire neighborhood, inviting residents to enjoy nature. Whether you seek relaxation or recreation, this luxury twin home offers a lifestyle beyond compare, where every day feels like a vacation. Don't miss the opportunity to make this exquisite residence your own and experience the pinnacle of luxury living in an amenity-filled community. Less than 6 miles to Lewes Beach. Check out the video tour where you can virtually walk through this stunning home and don't miss the photos of the world class amenities!
Courtesy: RE/MAX Associates, (302) 645-0800
View additional infoPORT LEWES, a sought after, Bayfront, 'All-Inclusive' Waterfront Community at Lewes Beach is Located on The Delaware Bay, Between the Lewes/Cape-May Ferry and Cape Henlopen State Park where The Bay meets The Ocean. This Waterfront Community Hosts This Beautifully Up-Dated Beach Retreat with Wonderful Water Views and Endless Spectacular Sunsets Across the Delaware Bay. This Rare and Impressive, Newly Modernized 4 Bedroom /3-Bath Townhome Features a Bayfront front Master Bedroom, New Flooring Throughout, Up-Graded Kitchen with Stainless Steel Appliances, Quartz Countertops and More! The List Goes on⦠And Is Just Steps to The Pool and The Private Beach. This Perfect Waterfront Getaway Offers a Great Rental History & Is Always in High Demand! If You Love to Bike...You Can Hop on The Bike Path next to Port Lewes and Easily Ride to Rehoboth Beach Through Cape Henlopen State Park. Port Lewes Delights in Its Amenities from Its Own Private Beach, Private Fishing Pier, Pool, Tennis Courts, Kayaking, To Its Tranquil Park-Like Setting with Lots of Green Space and Walking Paths Overlooking The Bayfront. You Might See a Dolphin from Time to Time! Enjoy Soaking Up the Sun at The Pool or Early Morning Sunrise Strolls Along the Private Beach or Simply Relax and Enjoy Sunsets Off Your Deck. Whether Youâre Dreaming of a Full Time or Vacation Beach Retreat⦠This Spectacular Waterfront Community, Townhome, and Location Complete the Extraordinary Possibilities for Creating Amazing Memories. MAKE YOUR DREAM OF OWNING YOUR OWN WATERFRONT VACATION HOME A REALITY!
Courtesy: Coldwell Banker Premier - Lewes, (302) 645-2881
View additional infoCharming Renovated Single Wide in Tall Pines MHP - Just 8 Miles from Lewes Beach! Welcome to this beautifully renovated single wide mobile home nestled in the Tall Pines Mobile Home Park. Located just a short 8-mile drive from the pristine shores of Lewes Beach! Freshly Renovated: Step inside to discover a modern and stylish interior with newly renovated kitchen, laid with new countertops, cabinets. Brand new flooring, trim and freshly painted spaces. Large window installed in the living room, and a newly built porch deck! Inclusive Monthly Lot Rent: Enjoy worry-free living with trash, septic, and water services all included in the monthly lot rent. Simplify your budgeting and enjoy the convenience of these essential utilities taken care of for you. As a resident of Tall Pines MHP, you'll have exclusive access to the fantastic amenities offered at the Tall Pines Campground. Whether you're looking to relax or stay active, there's something for everyone: Outdoor Pool and Splash Park : Cool off on hot summer days with a refreshing dip in the community's outdoor pool. Perfect for lounging or swimming laps, the pool is a great place to unwind and socialize with neighbors. Mini Golf: Challenge your friends and family to a round of mini-golf on the community's professionally designed course. It's a fun and entertaining way to spend quality time outdoors without leaving the comfort of your community.
Courtesy: DRB Group Realty, LLC, (240) 457-9391
View additional infoNEW CONSTRUCTION AVAILABLE IN THE CHASE OAKS COMMUNITY! THE DUNE! Attached two-car garage. Open concept kitchen with breakfast area and family room. Features include a screened porch, butlerâs pantry, and fireplace. First floor ownerâs suite with generous walk-in closet, dual vanity, and seated shower. *Photos may be of similar home/floorplan if home is under construction or if this is a base price listing. $700,00028 Bay Breeze Drive Lewes, DE 19958Open House: Saturday, 4/20 11:00-2:00PM
Courtesy: Coldwell Banker Premier - Lewes, (302) 645-2881
View additional infoCome see this beautiful home, located in the popular community of Bay Breeze Estates. With easy access to beaches, state parks, restaurants, and shopping, this three bedroom, two bathroom house is perfect as a summer home or for year-round living. The home is situated on a beautifully landscaped lot, and has direct access to the Breakwater Trail. The house features an indoor-outdoor room that leads onto an expansive deck - no matter what the weather, the focus is on the outside. The master bedroom is on one side of the house and the other two rooms are on the other - when guests come to call, you'll still have your privacy. Beaches, boats, bike trails, state parks, restaurants, and shops - come enjoy all that coastal Delaware has to offer! $469,000111 Madison Drive Lewes, DE 19958
Courtesy: Berkshire Hathaway HomeServices PenFed Realty, (302) 645-6661
View additional infoFreshly updated and ready to go! Located in Nesbitt Station, this 3 bedroom, 2 bathroom home could be a wonderful First Home, Vacation Home or Investment Property. With newly updated LVP throughout the first level, new carpet, updated Kitchen appliances and cabinets, there is very little left to do. The home is just a short drive from downtown Lewes, with wonderful proximity to shopping, restaurants and more. Ride your bike to downtown Lewes on the bike trail without ever crossing the road. $425,00031015 Oak Leaf Drive Lewes, DE 19958
Courtesy: Jack Lingo - Lewes, (302) 645-2207
View additional infoThis 3 bedroom, 2 bath single family house located in Oak Crest Farms, just minutes away from downtown Lewes, would make a great second or retirement home. Upon entering the house, you will notice vinyl plank flooring and soon discover that it runs throughout, providing for ease of maintenance. The open floor plan combining living, dining and kitchen space, is bright and airy with its vaulted ceilings and skylights. The Kitchen accented by stainless steel appliances and hickory cabinets is big enough for multiple cooks, who will appreciate the abundance of counterspace and cabinets, particularly the large pantry cabinet. Off of the living space, you will find a screened porch, perfect for enjoying the outdoors without the threat of mosquitoes. Down the hall from the living area are three bedrooms. The primary is nicely sized with a private bath and walk-in closet. The private bath, complemented by an oversized vanity, a large linen closet, a walk-in shower, benefits from a sky tube bringing natural light to space. The two remaining bedrooms share a full bathroom with a tub/shower combo also naturally lit through a sky tube. An encapsulated crawl space with a dehumidifier helps in reducing HVAC related costs. Both the dehumidifier and the HVAC system were recently replaced. All this plus a community pool and clubhouse make this a house worth considering. Make your appointment today! $1,450,000202 Waterford Drive Lewes, DE 19958
Courtesy: BAY COAST REALTY, (302) 227-8146
View additional infoBeautiful, rare, furnished, 2000 sq. ft. waterfront home on one acre on Love Creek in the secluded community of Webbs Landing! Amazing water views! Enjoy fishing and crabbing off of your private dock/pier as well as motor boating, kayaking and canoeing with direct access to the Rehoboth Bay! The owner was a master builder of high end homes and their personal touches certainly show with custom woodwork and cabinetry throughout as well as remodeled bathrooms and powder room. (See the attached list for all of the amazing interior and exterior upgrades.) Relax and observe the eagles, waterfowl and other wildlife from your living room, master, three season room or your oversized back deck. A set of stairs in the garage leads to the unfinished, roughed-in, floored attic with two full dormers overlooking Love Creek that could easily become two more bonus rooms. Concerned about a stormy night? There's also a whole house generator! Schedule a showing today. This oasis won't last long! $530,40026177 Keilbasa Ct Lewes, DE 19958
Courtesy: Northrop Realty, (302) 703-1144
View additional infoTo-be-built Schell Brothers home in Haileyâs Glen. Haileyâs Glen offers an exceptional Lewes location just off Angola road. Enjoy a small intimate community setting offering 67 homesites with the natural bay area feel. Boating, kayaking, paddle boarding, restaurants and everyday conveniences are all at your fingertips close by. The Hadley floor plan starting at 3 bedrooms and 2.5 bathrooms. This home also offers options for a professional kitchen, luxury bathroom, screened porch, courtyard, and more. INCLUDED FEATURES: $485,40026198 Keilbasa Ct Lewes, DE 19958
Courtesy: Northrop Realty, (302) 703-1144
View additional infoTo-be-built Schell Brothers home in Haileyâs Glen. Haileyâs Glen offers an exceptional Lewes location just off Angola road. Enjoy a small intimate community setting offering 67 homesites with the natural bay area feel. Boating, kayaking, paddle boarding, restaurants and everyday conveniences are all at your fingertips close by. The Monterey is a ranch floor plan starting at 3 bedrooms and 2.5 bathrooms. Keep it all on one level or expand the home to have a second floor loft and additional bedrooms. This home also offers options for a professional kitchen, study, screened porch, courtyard, and more. $2,290,000132 Paddock Way Lewes, DE 19958
Courtesy: The Parker Group, (302) 217-6692
View additional infoNestled in the coveted Olde Town community of Lewes, Delaware, this architectural gem harmonizes coastal elegance with modern luxury, offering a serene retreat and a short bike ride from the lush trails of Cape Henlopen State Park and the pristine shores of the Atlantic. Welcome to our Inflection plan where every detail is meticulously crafted for comfort and sophistication. As you enter, youâre greeted by the awe-inspiring great room with soaring ceilings and a wall of windows that imbue the space with natural light and offer views of the verdant landscape. This home's heart is the gourmet kitchen, where high-end appliances, a spacious pantry, and an expansive island await the culinary enthusiast, seamlessly blending into the dining and living areas, perfect for intimate dinners or grand entertaining. On the main floor, discover the luxurious ownerâs suite with its spa-like bathroom and walk-in closets, promising a private haven of relaxation. Adjacent to it, a versatile office space provides the ideal setting for productivity and inspiration. The second floor unveils a loft thatâs a perfect flex space, alongside two additional bedrooms, each with private walk-in closets, ensuring ample space for family and guests alike. Step outside to the backyard oasis, complete with a shimmering pool and a stylish pergola. This outdoor sanctuary offers a peaceful backdrop for al fresco dining and sun-soaked leisure. The property boasts a total area of 3,985 sqft, with the main floor spanning 2,350 sqft and the second floor an additional 1,635 sqft. The aesthetic appeal of the exterior, with its clean lines and timeless design, complements the natural beauty of its surroundings. Offering a lifestyle of unparalleled comfort and prestige, this home is more than a residenceâit's a statement of grace and a testament to luxury living in harmony with nature, all within the charm of Lewes, Delaware. Donât miss the opportunity to claim this slice of paradise as your own, where the tranquility of beachside living meets the convenience of modern luxury.
Courtesy: Berkshire Hathaway HomeServices PenFed Realty, (302) 645-6661
View additional infoMOVE-IN READY! Move right into this first floor 2 bed 2 bath, fully furnished condo. Perfect to use as a rental, 2nd home, or make it your primary residence. Enjoy this great East of Rt 1 location with easy access to all the shopping, dining, attractions, and beaches. $929,900303 Midland Avenue Lewes, DE 19958
Courtesy: Berkshire Hathaway HomeServices PenFed Realty, (302) 645-6661
View additional infoCELEBRATE THE IDYLLIC LEWES BEACH LIFESTYLE from this beloved 2 bedroom/2 bath classic cottage. Steeped in history, "Midland Cottage" was originally a barracks house for soldiers serving at Fort Miles in what is now Cape Henlopen State Park. Most recently it has acted as the coastal retreat for the current owners' family and cherished over the course of four generations. Now, the time has come for new owners to create their own memories. Ideal location allows you to experience the best of both worlds - just steps from the sand and the soothing waters of the Delaware Bay, it's also an easy stroll across the canal bridge to all your favorite restaurants and attractions of downtown, historic Lewes. Should you outgrow the quaint and charming Midland Cottage, the 50x95 lot can act as a blank canvas, awaiting your architectural vision for a custom-built home equipped to serve your long-term needs. DON'T DELAY - ACT NOW to secure your piece of quintessential Lewes - just in time to kick off the summer season and celebrate Memorial Day from the tranquility of Lewes Beach.
Courtesy: DRB Group Realty, LLC, (240) 457-9391
View additional infoIntroducing the Antigua Model: Elevate your lifestyle at Chase Oaks, a community just minutes from the beach, a nature preserve and golf courses! Nestled on spacious homesites and embraced by the allure of wooded sites, the Antigua model offers a canvas of possibilities with 3 bedrooms and 2 baths. Experience the luxury of main floor living, highlighted by a lavish ownerâs suite that exudes comfort and sophistication. Indulge in your culinary passions with chefâs kitchen, crafted to inspire culinary mastery. The kitchen becomes a focal point for entertaining, seamlessly connecting to the breakfast area and family room. Two Fireplaces available for cozy warmth for the epitome of comfort and style. Immerse yourself in luxury with convenient one-level living, where stainless steel appliances, gas heating, city water and sewer, and quartz countertops are all included for both opulence and practicality. Donât miss the opportunity to have your new dream home. *Photos may not be of actual home. Photos may be of similar home/floorplan if home is under construction or if this is a base price listing.
Courtesy: Northrop Realty, (302) 539-2900
View additional infoWelcome to your meticulously cared-for retreat nestled in the highly sought-after community of Angola Crest II. This beautifully upgraded, turn-key ready, 2022 home is being sold furnished with only minor exclusions, making it ideal for occupancy as either a beach getaway or a full-time residence. Step inside to discover a bright and airy interior adorned with crown molding, creating an elegant touch throughout. The soothing neutral color palette and luxury vinyl plank flooring stretches seamlessly throughout the home. You will enjoy a well-appointed gourmet kitchen featuring a range hood, crisp white cabinets, and white appliances (with 2.5 yr. warranty), exuding a timeless charm. A beautiful blue island not only adds a pop of color but also provides additional storage and a convenient breakfast bar for casual dining. The split-floor plan ensures privacy and convenience, with the primary bedroom situated on one side of the home. Here, you will find a spacious walk-in closet and an ensuite bathroom complete with a soaking tub, stall shower, and dual sink vanity. Two additional bedrooms are located on the opposite side of the home, providing ample space for family or guests. Located near a quiet cul-de-sac, this like-new home offers both tranquility and convenience. The 8 x 10 deck provides the perfect space where you can enjoy a morning cup of coffee while planning your day. Angola Crest II is renowned for its well-maintained community, offering generous spacing between homes and low lot rent. Residents can enjoy the community park, featuring a pavilion and grill, perfect for gatherings with family and friends. As a resident, you are responsible for utilities, trash, and land rent (currently $535/mo.). Land rent includes water (private). Prospective residents must undergo a park application ($50 fee) process, which includes credit and background checks, as well as income verification. Approval for residency ensures a welcoming and harmonious community atmosphere. Don't miss this opportunity to make Angola Crest II your home, where comfort, convenience, and community converge in perfect harmony. $1,475,00031884 Shell Landing Way Lewes, DE 19958
Courtesy: Monument Sotheby's International Realty, (302) 227-6767
View additional infoWelcome to the epitome of luxury coastal living in The Sanctuary at Bayfront at Rehoboth. This premier waterfront, cul-de-sac location sets the stage for a lifestyle that truly encompasses the best of everything. From the moment you arrive, you'll be enchanted by the picturesque surroundings and the inviting ambiance of this stunning residence. Step into your own private outdoor oasis, complete with a beautiful courtyard featuring an outdoor kitchen, fireplace, and a private saltwater pool perfectly positioned to soak in the breathtaking water views. Inside, prepare to be amazed by the expansive floor plan that seamlessly blends elegance with functionality. Every detail has been carefully curated, with upgrades including tray ceilings, hardwood floors, and designer lighting that exceed expectations. The chef's kitchen dazzles with white cabinetry and countertops, creating a bright and inviting space to whip up culinary delights. The great room beckons with a cozy fireplace and built-ins, setting the stage for relaxation and entertainment. With a front office/sitting room and a sunroom, there's plenty of space to unwind and enjoy quiet moments. Upstairs, a massive loft and game room provide even more opportunities for leisure and recreation, while two private guest rooms, a three season porch, office ensure comfort and privacy for everyone. One of the standout features of this home is the rare three-car side-load garage, offering ample storage and convenience for your vehicles and belongings. The community itself is a true gem, offering an array of amenities designed to enhance your lifestyle. Enjoy access to a private beach, a clubhouse with a kitchen, fitness center, community pool, playground, and more â all overlooking the picturesque bay. This property stands out as one of the largest in the entire community, providing unparalleled space and privacy for you and your loved ones. Come and live life to the fullest here at Bayfront at Rehoboth's Sanctuary! Don't miss out on this extraordinary opportunity â schedule your tour today and make your dream coastal lifestyle a reality.
Courtesy: Keller Williams Realty, (302) 360-0300
View additional infoSeaside serenity, everyday luxury: your paradise minutes to Lewes Beach! Quietly tucked away in a serene community, this exquisite twin home presents an unparalleled opportunity with its spacious layout and luxurious amenities. Step inside to discover a haven of modern elegance spread across two levels, boasting three bedrooms, two and a half bathrooms, a morning room, and a dedicated flex room, all thoughtfully designed to cater to your every need. The main floor beckons with its inviting ambiance, where a gourmet kitchen awaits culinary enthusiasts. Adorned with granite countertops, stainless steel appliances, and a gas oven, this culinary haven is complemented by a pantry and recessed lighting - the perfect space for the aspiring home chef in your life. Adjacent, the dining room boasts hardwood floors, perfect for hosting intimate gatherings or lavish dinner parties. The first floor primary suite - this gorgeous suite offers dual walk-in closets and an opulent ensuite bathroom with dual vanity, a tile shower, and a linen closet. Imagine starting your day as the sun rises and casts light across the morning room, offering picturesque views of the community pond with a soothing fountain, creating a serene backdrop for your daily rituals. Completing the main level is a private flex room, ideal for remote work or quiet study, a convenient mudroom with a linen closet, cabinets, and washer and dryer, as well as a stylish half-bathroom. Outside, indulge in the joys of the surrounding natural environment with an outdoor shower, paver patio, and steps overlooking the tranquil pond, creating a picturesque setting for relaxation and entertainment. Spend countless hours enjoying your private oasis with friends and loved ones this spring and summer. For even more entertaining space, the unfinished basement, equipped with a rough-in for a bathroom, offers endless possibilities for customization and expansion - think home theater or game room! When your day of fun or relaxation is over, head up to the home's second level, where you will find a true retreat for all guests each with generously sized walk-in closets and a shared bathroom. Enjoy the very best this area has to offer; where you are just 5.4 miles from the pristine shores of Lewes Beach and a stone's throw away from Lewes-Georgetown Trail, downtown Lewes, Cape Henlopen State Park, shopping outlets, and dining destinations; this home embodies the epitome of coastal living. Get ready to move right in and start enjoying a lifestyle of luxury, comfort, and convenience, where every day feels like a vacation. $674,99923395 Boatmans Court Lewes, DE 19958
Courtesy: Compass, (302) 273-4998
View additional infoWelcome to the incredible Capri floor plan nestled within the prestigious Bay Point community of Lewes, Delaware. This meticulously crafted home offers a blend of sophistication, comfort, and ample space for modern living. Spanning 2,777 square feet above grade with an additional 1,214 square feet of finished space in the basement, this home is a haven of luxury and functionality. Upon entry, you are greeted by a formal living room, ideal for a first-floor study, and a gracious formal dining room, perfect for hosting memorable gatherings. The heart of the home lies in the expansive great room, adorned with a gas fireplace accented by beautiful stone detailing, creating a cozy ambiance for relaxation. The expanded kitchen is a chef's delight, featuring granite countertops, painted maple kitchen cabinets, stainless steel appliances, and a generous breakfast bar. Adjacent to the kitchen is a sun-drenched morning room offering panoramic views of the backyard and tree line. Step outside onto the paver patio, boasting multiple sitting areas, ideal for entertaining guests or unwinding after a day at the beach. The first floor also hosts the primary bedroom retreat, complete with a newly updated ensuite bathroom and a spacious walk-in closet. Additionally, a powder room and laundry room offer added convenience. Ascending to the second floor, discover a second primary bedroom with its very own ensuite, providing privacy and comfort. Three additional guest bedrooms and another guest bathroom accommodate family and visitors with ease. Venture downstairs to the basement and prepare to be impressed by the vast recreational space. A pool table beckons in the recreation room, while a secondary living room offers versatility for various activities. An office and a sizable workout room cater to your lifestyle needs, while 450 square feet of unfinished storage space provides ample room for belongings. The garage has been epoxied and can comfortably accommodate two full-sized vehicles. Residents of the Bay Point community enjoy an array of amenities including lawn mowing & edging, an outdoor pool, and a newly renovated clubhouse. Additionally, community water access offers canoe and kayak storage, along with a community dock perfect for fishing or crabbing. Don't miss the opportunity to make this exquisite Capri floor plan your new home and experience coastal living at its finest in Lewes, Delaware. Schedule your showing today! $789,00031534 Gooseberry Way Lewes, DE 19958
Courtesy: Keller Williams Realty, (302) 360-0300
View additional infoDiscover luxury living at 31534 Gooseberry Way in the award-winning Coastal Club community of Lewes, DE. Nestled on a picturesque street that culminates in a park-like setting with scenic walking trails, this stunning NV home offers luxury, comfort and convenience. Step onto the charming covered front porch or retreat to the backyard oasis, complete with a screened-in porch, newly built deck, and a small patio perfect for BBQs. Families and pet owners will appreciate the fenced-in yard and flood lights for added security. Enter this meticulously crafted home to find hardwood floors gracing the foyer and main floor living areas, including the primary bedroom. With a 10-foot bump out expanding the kitchen and basement footprint, this home offers abundant space and functionality. The true foyer welcomes you with crown molding, leading to two large guest bedrooms and a fully tiled bathroom. One bedroom enjoys the luxury of being an ensuite, perfect for guests or family members. The 10-foot coffered ceilings in the great room exude elegance, while custom moldings adorn the dining room/office. Entertain with ease in the large kitchen boasting fresh white cabinets, glass subway tile backsplash, and neutral quartz countertops. Upgraded appliances include a gas cooktop and wall oven. The kitchen eating area opens to the screened-in porch via double French doors, enhancing the indoor-outdoor flow. Retreat to the expansive primary suite featuring three large windows and an ensuite bath with a Roman shower, double vanity with granite countertops, and tiled walls and ceiling. The finished basement offers a fully tiled bath, private bedroom, extended family room with high ceilings, and ample storage space. Additional features include a welcome center off the garage entry, laundry room with steam washer and dryer, designer light fixtures and fans, energy-efficient insulation, tankless hot water heater, outdoor shower, and custom blinds throughout. Experience luxury living at its finest with this meticulously crafted home in Coastal Club. Schedule your private tour today and make 31534 Gooseberry Way your new address. HOA Fees: $630.00 Lighthouse Club per quarter; $333.50ÂÂÂHOA per quarter; One-Time Capital Contribution: $5k Lighthouse Club; $2,250 HOA
1–25 of 295 properties displayed
How may I help you?Get property information, schedule a showing or find an agent |
|||||||||||||||||||||||||||||||||||||||||||||||||||||||||||
Copyright © Metropolitan Regional Information Systems, Inc.

