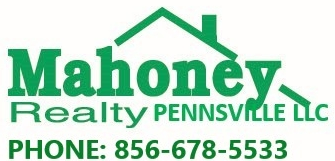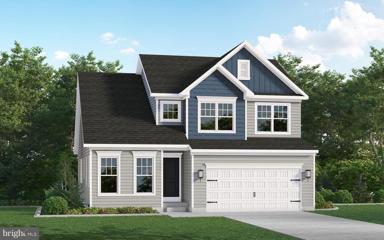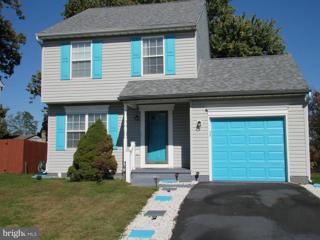|
New Castle DE Real Estate & Homes for Sale27 Properties Found
26–27 of 27 properties displayed
Courtesy: Gregg Team Realty
View additional infoHOME TO BE BUILT. We have many lots to choose from. Riverbend is a beautiful community offering homes for the 55+ age group. Gemcraft Homes is pleased to offer multiple floor plans to meet your needs, with many options to choose from. The Rehoboth is a charming home with 3 bedrooms with an optional 4th bedroom, 2.5 baths, loft, 2 car garage, formal dining room, combination kitchen and breakfast area, first floor owners suite and great room. Amenities for HOA include: Outdoor Deck, Great Room, Sports Bar, Fitness Center, Indoor Pool, Gathering Room, Craft Room, Library, and Large Community Kitchen. Common area maintenance, lawn care, trash pick-up, snow removal and mulch (1x a year) all included in HOA fees. 198 home community. *Photos shown may have upgrades that are optional and are used for marketing purposes.
Courtesy: Hope Realty, 302 645-9800
View additional infoLocated in the community of Boothhurst, this home is for you! Boasting 3 beds and 2 baths, this 1,745 sq. ft. Colonial is perfect for small families or couples looking for their first home! The home has had improvements made over the past two years, including a new roof in 2021, a new HVAC system in 2022, a new garage door in 2022, a new stove and refrigerator in 2022, as well as new carpet and laminate floors in 2021. All bedrooms are located on the upper level, as well as a full bathroom. On the main level of the home, you will find the common living areas, as well as a half bath. Throughout the home, you will find recessed lighting, an open Kitchen & Dining Room concept, as well as appliances within the kitchen and laundry, in addition to an attached garage. $500 paint allowance from Sellers! Sold As- Is Sitting on roughly 0.13 acres, the backyard offers tons of space for children, pets, entertaining or even for a relaxing evening or weekend. 127 North Katrin Street is ready for YOU!
26–27 of 27 properties displayed
How may I help you?Get property information, schedule a showing or find an agent |
|||||||||||||||||||||||||||||||||||||||||||||||||||||||||||
Copyright © Metropolitan Regional Information Systems, Inc.



