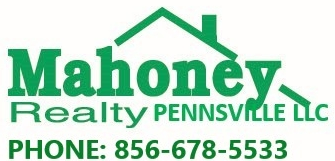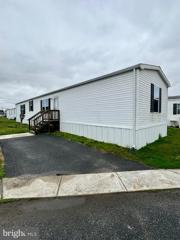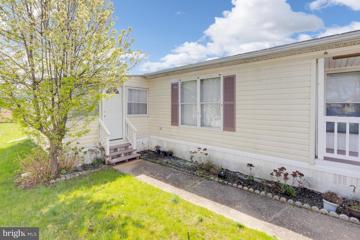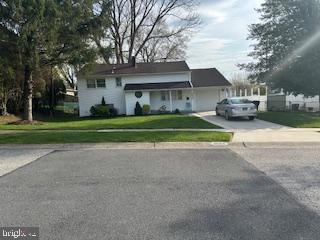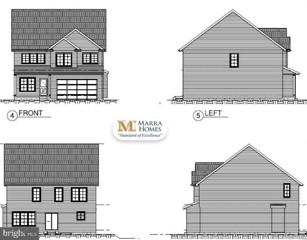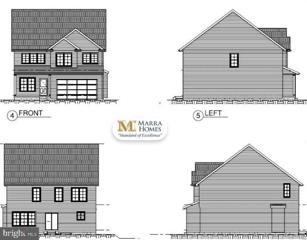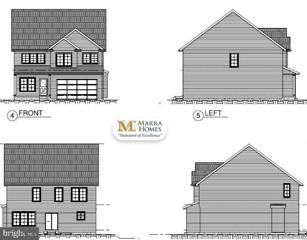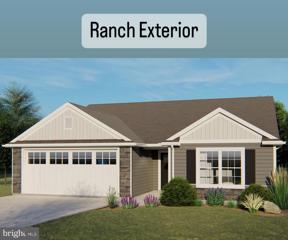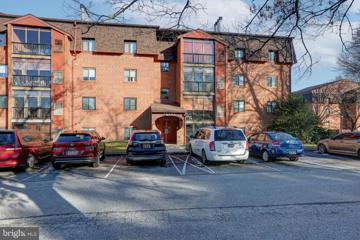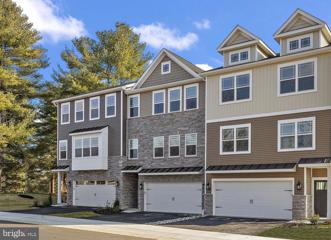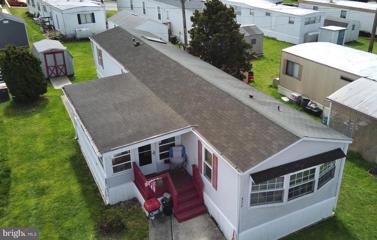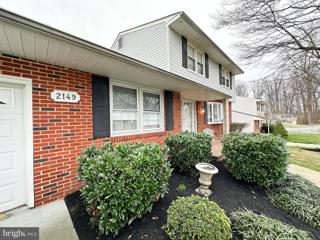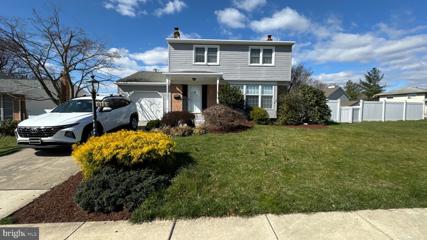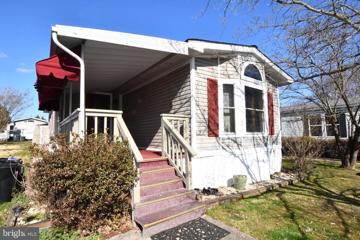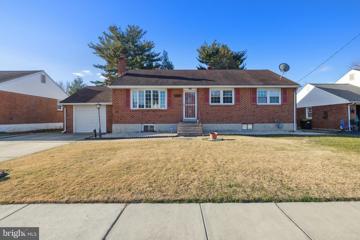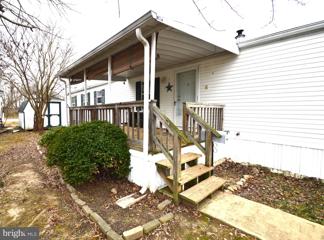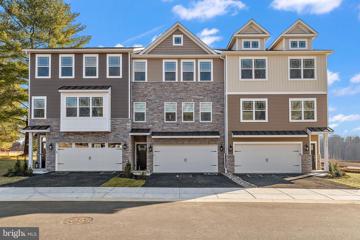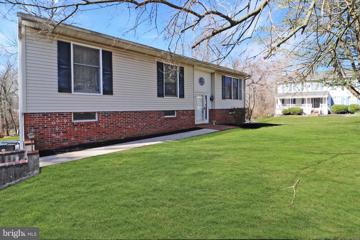|
Wilmington DE Real Estate & Homes for Sale17 Properties Found
The median home value in Wilmington, DE is $300,000.
This is
higher than
the county median home value of $255,000.
The national median home value is $308,980.
The average price of homes sold in Wilmington, DE is $300,000.
Approximately 43% of Wilmington homes are owned,
compared to 45% rented, while
12% are vacant.
Wilmington real estate listings include condos, townhomes, and single family homes for sale.
Commercial properties are also available.
If you like to see a property, contact Wilmington real estate agent to arrange a tour
today!
1–17 of 17 properties displayed
Refine Property Search
Page 1 of 1 Prev | Next
Courtesy: Coldwell Banker Realty, (302) 234-1888
View additional infoWelcome home to this 7-year-old beautifully maintained single-wide mobile home located in the Murray Manor Community. This home features 3 bedrooms, 2 full bathrooms with an inviting living room with newer carpeting and this space flows right into the kitchen. The kitchen offers plenty of cabinet space, newer laminate flooring and 1 year-old stainless-steel appliances including: refrigerator, dishwasher, stove with overhead microwave. The laundry area is just adjacent to the kitchen. This home will keep you worry free for many years to come with New Roof in 2020, the HVAC and water heater 2016. This home prime location puts you within walking distance of Delaware Park Casino and Racetrack, providing endless entertainment options. It is also conveniently located to various amenities and entertainment options along Kirkwood Hwy. Monthly lot rent which includes: cable, water, sewer, trash removal, and snow plowing. Must have park approval prior to submitting an offer. Photos will be uploaded soon. $120,00036 Lee Drive Wilmimgton, DE 19808Open House: Saturday, 4/20 1:00-3:00PM
Courtesy: Patterson-Schwartz - Greenville, (302) 429-4500
View additional infoStep into the vibrant heart of the coveted Murray Manor community and uncover the magic of this enchanting home! As you cross the threshold, you'll be swept away by the seamless flow of the open layout, effortlessly connecting the dining room, kitchen, and family room. This creates an inviting atmosphere perfect for lively gatherings and treasured memories. The secondary bedroom offers ample space with double closets and easy access to a full hallway bathroom. Meanwhile, the expansive owner's suite at the rear provides luxurious comfort, complete with a full bathroom, perfect for both relaxation and rejuvenation. Adjacent to the kitchen, a practical laundry room awaits with additional storage space and a rear door. On the other side, enter the Florida room, flooded with natural light streaming through its windows, providing the perfect ambiance for year-round entertainment and moments of sheer bliss. Outside, a large shed stands ready to accommodate all your storage needs, while the serene street and convenient turnaround ensure a sense of peace and tranquility. With a monthly lot rent of $992 covering essential amenities such as water, sewer, trash, recycling, basic cable, and road maintenance, convenience is right at your fingertips. But the excitement doesn't stop there! With its prime location near Route 1 and 95, as well as an abundance of nearby shops, restaurants, and the bustling Christiana Mall, this home epitomizes comfort and convenience, promising an exhilarating lifestyle. Don't let this opportunity pass you by! Secure your place in this vibrant community by getting pre-approved and approved by Murray Manor Park Management today. Embark on your next adventure with just a $50.00 application fee. Your dream home awaits!
Courtesy: Patterson-Schwartz-Hockessin, (302) 239-3000
View additional infoThis Fabulous split level has so much to offer. This location is perfect for easy access to major roads. Special features include three bedrooms, two and a half bathrooms, master with 4 piece luxury bath, wood flooring, six panel doors, gas heat, central air, screened porch, lower level family room w/half bath, laundry off of family room, oversized garage with steps to attic and built-in shelving. And a large fenced in yard. Updated features include, heater, central air, updated windows, new roof, getters, kitchen, all bathrooms, expanded concrete driveway, and exterior doors. Home overhauled in 2015. Absolutely move in condition, all freshly painted and ready for the lucky buyer. This special location sits far off the road with a large median in between. Wonderful neighborhood next to Brandywine Springs Park, Delcastle Rec center, and Prices corner. Desirable Red Clay schools. Showings begin Saturday April 13. Seller is related to listing agent.
Courtesy: BHHS Fox & Roach - Hockessin, (302) 999-9999
View additional infoDolores Lane by Marra Homes! 1 of 7 custom built new construction homes. Breaking Ground Summer of 2024 with Nov-Dec 2024 Delivery! No model home available. See spec sheet for all standard features. These 4 Bed 2.5 Bath home features an open floor plan and offers 2,300 sq. ft. of living space. The 1st floor offers Luxury Vinyl Plank flooring throughout, living room, dining room, family room with fireplace, gourmet kitchen with premium cabinets, granite countertops, and pantry. Main hall leads to half bath and 2 car garage. The 2nd floor offers 4 well bedrooms, center hall bathroom with tub, laundry area, and a primary bedroom suite with large walk-in closet and full bath with double bowl vanity, and stand up shower. Basement can be finished to provide an additional 948 sq. ft. of living space alone with a half bath room for additional charges. COLOR PHOTOS ARE NOT ACTUAL PROPERTY. NO MODEL TO VIEW
Courtesy: BHHS Fox & Roach - Hockessin, (302) 999-9999
View additional infoDolores Lane by Marra Homes! 1 of 7 custom built new construction homes. Breaking Ground Summer of 2024 with Nov-Dec 2024 Delivery! No model home available. See spec sheet for all standard features. These 4 Bed 2.5 Bath home features an open floor plan and offers 2,300 sq. ft. of living space. The 1st floor offers Luxury Vinyl Plank flooring throughout, living room, dining room, family room with fireplace, gourmet kitchen with premium cabinets, granite countertops, and pantry. Main hall leads to half bath and 2 car garage. The 2nd floor offers 4 well bedrooms, center hall bathroom with tub, laundry area, and a primary bedroom suite with large walk-in closet and full bath with double bowl vanity, and stand up shower. Basement can be finished to provide an additional 948 sq. ft. of living space alone with a half bath room for additional charges. COLOR PHOTOS ARE NOT ACTUAL PROPERTY. NO MODEL TO VIEW
Courtesy: BHHS Fox & Roach - Hockessin, (302) 999-9999
View additional infoDolores Lane by Marra Homes! 1 of 7 custom built new construction homes.Breaking Ground Summer of 2024 with Nov-Dec 2024 Delivery! No model home available. See spec sheet for all standard features. These 4 Bed 2.5 Bath home features an open floor plan and offers 2,300 sq. ft. of living space. The 1st floor offers Luxury Vinyl Plank flooring throughout, living room, dining room, family room with fireplace, gourmet kitchen with premium cabinets, granite countertops, and pantry. Main hall leads to half bath and 2 car garage. The 2nd floor offers 4 well bedrooms, center hall bathroom with tub, laundry area, and a primary bedroom suite with large walk-in closet and full bath with double bowl vanity, and stand up shower. Basement can be finished to provide an additional 948 sq. ft. of living space alone with a half bath room for additional charges. COLOR PHOTOS ARE NOT ACTUAL PROPERTY. NO MODEL TO VIEW
Courtesy: BHHS Fox & Roach - Hockessin, (302) 999-9999
View additional infoDolores Lane by Marra Homes! 1 of 7 custom built new construction homes.Breaking Ground Summer of 2024 with Nov-Dec 2024 Delivery! No model home available. See spec sheet for all standard features. These 4 Bed 2.5 Bath home features an open floor plan and offers 2,300 sq. ft. of living space. The 1st floor offers Luxury Vinyl Plank flooring throughout, living room, dining room, family room with fireplace, gourmet kitchen with premium cabinets, granite countertops, and pantry. Main hall leads to half bath and 2 car garage. The 2nd floor offers 4 well bedrooms, center hall bathroom with tub, laundry area, and a primary bedroom suite with large walk-in closet and full bath with double bowl vanity, and stand up shower. Basement can be finished to provide an additional 948 sq. ft. of living space alone with a half bath room for additional charges. COLOR PHOTOS ARE NOT ACTUAL PROPERTY. NO MODEL TO VIEW
Courtesy: Walker Realty Group LLC, (302) 373-4884
View additional infoLocated in the heart of popular Pike Creek Valley. Make this bright and airy 2 bedroom, 2 full bathroom condo your new home! A spacious open living room and dining area with large windows gives this home lots of natural light! 2 spacious bedrooms that includes a main bedroom en-suite with double closets has itâs own full private bathroom. The enclosed private porch is a great place for coffee or tea in the morning watching the sunrise or relaxing after a long day. This unit also has itâs own private laundry room with a washer and dryer. The building has an elevator or stairs, whichever you prefer. In the upcoming spring weather enjoy walks along the Pike Creek Valley walking trails. In the summertime relax at the outdoor community pool! The monthly condo fee covers exterior maintenance, snow removal, water and sewer, pool and tennis courts! Convenient location to shopping centers, grocery stores, fitness centers, restaurants and the popular Carousel Park! Make an appointment today to see the interior of this home and make an offer!
Courtesy: KW Greater West Chester, (610) 436-6500
View additional info**FINAL OPPORTUNITY TO LIVE AT OVERLOOK AT LINDEN RUN!! BUYER RECEIVES $10,000 IN CASH TOWARDS CLOSING COSTS!!!***Enjoy breathtaking views while sipping your morning coffee on your new deck at The Overlook at Linden Run. This new Eddy Homes community offers 17 luxury 2-car garage townhomes with modern open floor plans, customizable finishes, an elevator option, and low-maintenance living - leave your lawnmowers and snow shovels behind! With three different floorplans to choose from, The Overlook at Linden Run provides a variety of lifestyle options. This CHESTNUT floorplan offers the option to add an ELEVATOR on all 3 levels (elevator is an additional cost)! The first floor boasts the 2-car front entry garage and a spacious walkout finished rec room (limited time only!). Upstairs on the main level, you will find the gourmet kitchen, which features an oversized 8' island, high-quality cabinetry, granite countertops, stainless steel appliances, a large walk-in pantry, and ample counter space. A spacious great room and dining room flank the kitchen, and patio doors provide access to the scenic backyard and optional deck. A conveniently placed powder room completes this level. On the bedroom level, you'll find the owner's suite featuring a generously sized walk-in closet as well as a luxury en-suite bath with a glass stall shower, double vanity, and private water closet. A conveniently located laundry room, 2 additional sizable bedrooms, and a hall bath complete this level. Steps away from the shopping and dining in Pike Creek, easy access to major highways and located in the award-winning Red Clay Consolidated School District, The Overlook at Linden Run offers exceptionally convenient living. Greenville, Trolley Square, Kennett Square, Wilmington Station, and the Riverfront are all located less than 10 miles away. The Overlook at Linden Run is the new home you have been waiting for! ** Pictures are from a completed EddyHomes Model.
Courtesy: Tesla Realty Group, LLC, (844) 837-5274
View additional infoGreat opportunity to buy in a well established community, conveniently located in the heart of New Castle County. Some recent updates include; a high efficiency central heating and air conditioning unit, flooring, some appliances and plumbing. The large enclosed porch provides additional space and will be conveyed with existing furniture set. Enjoy the outdoors on the concrete patio, which provides some privacy, being located in back of the enclosed porch. Water, Sewer, Weekly Trash Pickup, Common Area maintenance & basic TV are included with the monthly lot rent fee. Buyers must be approved by Murray Manor Park Management within 10 days, see the attached application guide. Schedule your tour today! $450,0002149 Lori Drive Wilmington, DE 19808
Courtesy: RE/MAX Edge, (302) 442-4200
View additional infoFantastic Brick and Vinyl Siding 2-story in good condition located just minutes from Route 2 in the Red Clay School district in popular neighborhood of Albertson Park. Beautiful kitchen with oak cabinets, built-in microwave, breakfast bar, gas stove, refrigerator, and dishwasher. Features formal dining room and large living room. Den is very cozy too. Huge Family room addition with gas fireplace, side entry, hardwood floor, and large arch top window. Other features are hardwood floors underneath carpets, laundry room off kitchen, 6-panel doors, and shower in basement. Exterior features are attached 1-car garage, driveway fits 2 cars, new mulch in front of home, deck in rear, and fenced in rear yard. This home is ready for immediate3 occupancy. Home is estate sale and is sold in "as is" condition with no warranties implied in writing or orally. Showings start Sunday at 2 pm with open house till 3 30 pm.
Courtesy: Velvet Rope Homes, (215) 279-0591
View additional infoCOMING SOON...... Welcome to your dream home in Eastburn Acres! This charming residence sits on a .24-acre corner lot, boasting a classic blend of brick and vinyl siding with an attractive architectural roof. Step inside to discover a spacious living room with a triple box window, flowing seamlessly into the dining room adorned with beautiful hardwood flooring and crown molding. The family room addition offers tile flooring, recessed lighting, and access to the newer composite deck, perfect for enjoying the outdoors. The kitchen features oak cabinetry, upgraded appliances, and a convenient main-level laundry room. Upstairs, you'll find four bedrooms with hardwood flooring and an updated full bathroom. The full basement offers a fantastic finished area with a wood stove and bar, ready for your personal touch. Located near Kirkwood Hwy Library and Vincente's Restaurant, and with easy access to Kirkwood Highway, I95, UD, and Christiana Hospital, this home is the epitome of convenience and comfort. Don't miss out â schedule your tour today!
Courtesy: Thyme Real Estate Co LLC, (302) 449-1422
View additional infoNewly available home in Murray Manor. This conveniently located home is ready for its next homeowner! Located in a popular, park like community, close to shopping, restaurants, and major highways. Once making your way through the covered porch you'll enter the home and notice the open concept feel. Immediately you'll be drawn to the recently remodeled kitchen, updated with stainless steel appliances, quartz countertops, new flooring and lighting. Master bedroom fitted with walk in tiled shower. Just off the kitchen is a small utility room with washer, dryer, and extra storage. Add this home to your tour today! All buyers must be approved by Murray Manor Park Management. The application fee is $50.00. Lot rent currently includes: Water, Sewer, Weekly Trash/Recycle Removal, and Basic Cable TV. Buyer is to pay for any DMV fees associated with purchase.
Courtesy: Coldwell Banker Realty, (302) 234-1888
View additional infoPriced attractively at $420,000, this property offers an exceptional opportunity to own a piece of prime real estate in a highly sought-after location of Pike Creek with easy access to limestone road and Kirkwood hwy. This single story rancher consist of a solid brick exterior with a garage and a extra wide, double car concrete driveway. There are three bedrooms on the main level and a full bathroom. The finished basement has a half bathroom and tons of room for recantation use. The rear yard is a great space for entertaining or hanging out with the covered porch/sunroom and the fully fenced yard. Located in the Red Clay School District, etc. This home checks all the boxes! In summary, this property presents an incredible opportunity to own a recently updated and charming home in a fantastic location. With its recent updates, it's sure to attract plenty of attention. Don't miss out on the chance to make this your home â schedule a showing today!
Courtesy: Patterson-Schwartz-Middletown
View additional infoWelcome to the popular Murray Manor Mobile Home community. This 2008 Skyline home is the next to last home positioned on 6th Ave; a great location on the street and move in ready. Home/Shed to be sold as-is. This Single-wide 2 Bed, 2 Full Bath (both have tub/shower) home has a spacious kitchen with a lot of cabinets and an eat-in dining area and wrap around countertops areas. The Kitchen and Living Room are the center of the home. The Primary Bedroom is located in the back of the home, with large closet and full bath with an oversized single sink cabinet with tile backsplash, shower/tub and a separate toilet room. The laundry room is cozy with storage and exterior door to the side of the home. Bed2 is located in the front of the home, next to a full bath with shower/tub and single vanity sink with tile backsplash. Other upgrades include ceiling fans with lights, a newer Central Air Condition System (3yrs old), Hot water Heater (2017), and Refurbished Heater (all system parts replaced except the Chassis and Fan), a covered 10x16 front Porch Deck, perfect for relaxing or entertaining in the shade. The 10x20 shed is perfect for all your storage needs, paver around the skirting, and landscaped areas with paver stones and mulch. Around back is the 275gallon oil tank. Some furniture may be included with the sale. Quick settlement possible. Murray Manor has a great reputation for being a well-run community with great services and in a great location, minutes from Medical Professionals, Hospital, Christiana Mall, Other Local Shopping, Restaurants, Delaware Park, and Major Roads including I-95, Kirkwood Highway. Home size approx. Taxes Info provided by parcel view public records. Residents must be approved by Murray Manor Park Mgmt 302 998 3045. Park Application $55. Buyer's current Lot Rent is $879 (subject to change per park mgmt). Lot Rent includes Water, Sewer, Basic cable, Street snow removal, Trash removal, Street Maintenance and Common Area Maintenance. Mobile home financing or cash required. Ask Realtor about mobile home lenders. Upon executed contract, Seller to contact New Castle County for tax verification and pay for Tax Certificate, which is to be reimbursed to Seller by the Buyer for Pre-Paid Taxes (prorated based on ownership). Buyer also to pay DMV related Fees associated with the purchases... DMV Title Fee (range is $35-$55 depending on No Lien/Loan or Lien/Loan), and DMV Document Fee is 3.75 percent of Sales Price Paid by Buyer at 'settlement'. Park Fees (application and Lot Rent) and Services are subject to change. Buyers need to contact park management for community info, verify park fees and services. All Fees noted are were confirmed at the time of listing but are subject to change. Buyer responsibility to confirm all expenses and confirm purchasing ability (Pre-Approval or Financial Statements as Proof of Funds).
Courtesy: KW Greater West Chester, (610) 436-6500
View additional info***JULY 2024 SETTLEMENT + $10,000 IN CASH TOWARDS CLOSING COSTS!!!*** ALL-IN PRICING! Are you ready to move up to a brand-new townhome with the space you need in a location you love? This is our Spruce floorplan, upgraded throughout and featuring a beautiful private covered back deck where you can enjoy uninterrupted views of the 130+ acres of open space (bonus: you can even fence in your backyard!). The first floor boasts the 2-car front entry garage and a spacious walkout finished rec room with a large sliding glass door and access to your backyard. Upstairs on the main level, you will find the stunning gourmet kitchen, which features an oversized 10' island with granite countertops, 42" off-white soft-close cabinets, stainless steel Samsung appliances including a range hood, gas range, built-in drawer microwave, and dishwasher, as well as a pantry! A spacious great room and dining room flank the kitchen, and sliding glass doors off of the dining room provide access to the private, covered back deck. Hardwood floors run throughout the entire main level, foyer, mud room, and first-floor stairway. A conveniently placed powder room completes this level. On the bedroom level, you'll find the owner's suite featuring a generously sized walk-in closet and a luxury en-suite bath with a glass stall shower, double vanity with granite countertops, upgraded tile and design package, and private water closet. A conveniently located laundry room, two additional sizable bedrooms, and a hall bath complete this level. This home also features additional lighting throughout, as well as various other upgrades! Everything is a little easier here. Lawn maintenance and snow removal are taken care of, giving you more time to enjoy the abundant shopping, dining, and entertainment options just moments from your front door. Exceptionally convenient living. Simplify life with easy access to major highways, and just minutes away from Greenville, Trolley Square, Wilmington and the Riverfront, Kennett Square, and the University of Delaware. It is also located within the award-winning Red Clay Consolidated School District! The best part? Overlook at Linden Run offers serene, picturesque views of 130+ acres of preserved open space, with everyday conveniences just a short walk away. *photos of a completed Eddy Home.***HURRY - next buyer only received $10,000 in cash towards closing costs with the use of our preferred lender!
Courtesy: Barksdale & Affiliates Realty, (302) 533-8606
View additional infoWelcome home to 5007 Old Capitol Trail Rd Wilmington De 19808 . Conveniently located near Kirkwood highway, University of 'Delaware, Christiana Hospital, Crozer Hospital, Philadelphia, I95 , Route 141 and minutes from Delaware Park. This beautiful home features 3 Bedrooms & 2 Bathrooms. A split rail fenced in front yard greets you as you pull into the sizeable asphalt driveway. Plenty of room for your children and pets to play! Upon entering this large driveway you will be welcomed by a spacious 2 bay garage with built in shelves and workbench. The main foyer has beautiful natural sunlight and high ceilings. The first floor offers a large laundry room space complemented with a finished full bathroom. First floor features include large unfinished space with block foundation. The 2nd floor includes a large living room and office space, in addition to a potential dining room. This charming beauties kitchen features new laminate vinyl plank floors, granite countertops, finished backsplash, wood cabinetry and stainless steal appliances. The rear finished wood deck can be accessed through the kitchen, where a beautiful wooded landscape waits to greet you. The 2nd floor offers 3 bedrooms and 1 full bathroom. The backyard offers potential for your own private paradise. Hot tub is included in the sale and will need serviced. Each room received a fresh coat of paint in December 2023. Fresh laminate vinyl plank floor has been installed December 2023 in 2nd Floor full bathroom, Kitchen, Hallway, rear bedroom. Owners have recently replaced the following: Roof (2014), Furnace (2014), Hot Water Heater (2016), 2 hot water heaters gas and electric. HVAC unit (2014). This gorgeous home will be sold as is. Inspections will be for informational purposes only. The owners will not make any repairs. Open to all offers Cash, Conventional FHA, VA. ** Sellers offering $10,000 in sellers assistance that can be used for down payment, closing costs, renovation/repair on property for full priced offers only*** *Please do not use neighbors driveway at 5005 Old Capitol trail to turn around! Use 5007 Driveway!
Refine Property Search
Page 1 of 1 Prev | Next
1–17 of 17 properties displayed
How may I help you?Get property information, schedule a showing or find an agent |
|||||||||||||||||||||||||||||||||||||||||||||||||||||||||||
Copyright © Metropolitan Regional Information Systems, Inc.

