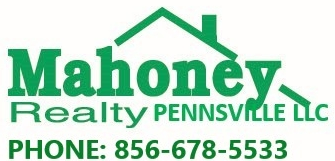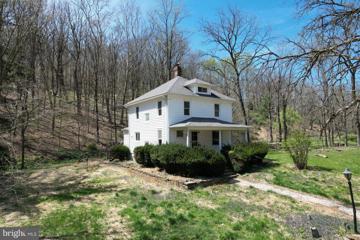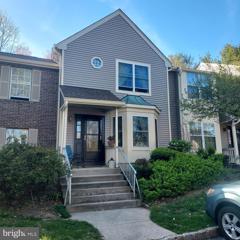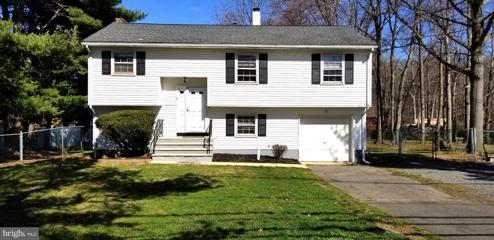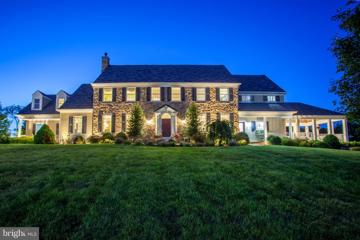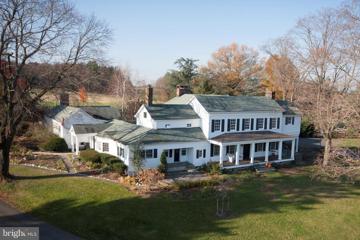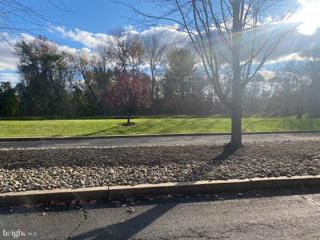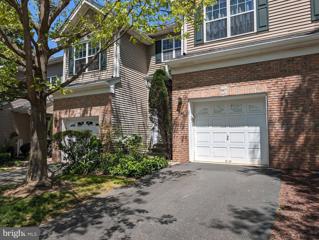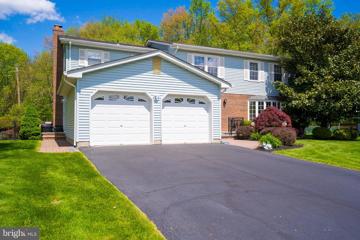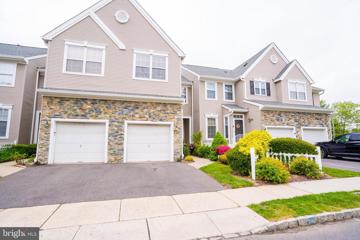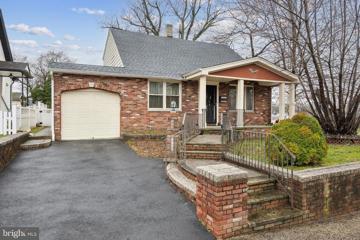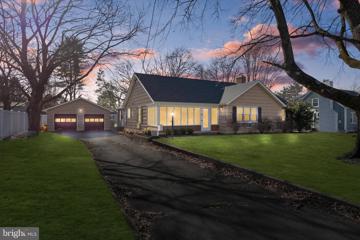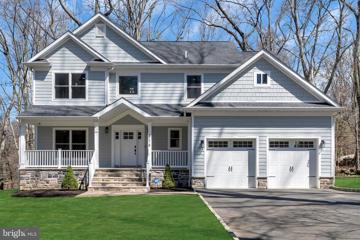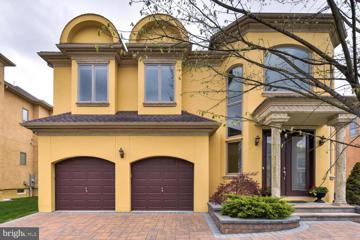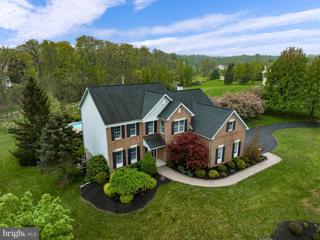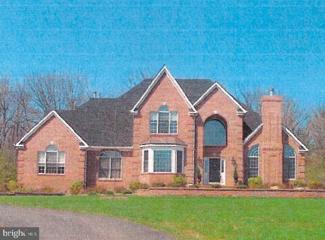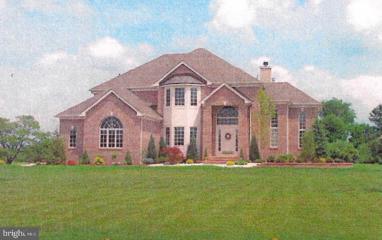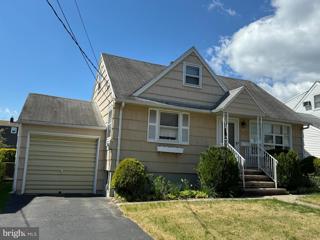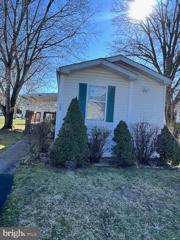 |  |
|
Basking Ridge NJ Real Estate & Homes for SaleWe were unable to find listings in Basking Ridge, NJ
Showing Homes Nearby Basking Ridge, NJ
Courtesy: Coldwell Banker Residential Brokerage-Hillsborough, (908) 874-8421
View additional infoBetter than new describes this spacious townhome conveniently located in the heart of Montgomery! From the dedicated home office with French doors to the open floor plan offering kitchen with oversized quartz island, a multitude of cabinets, tile backsplash and top of the line appliances plus a walk in pantry, the fussiest buyers will feel that all their must haves are checked! Bonus room on the first level is perfect for additional family room, game room or rec room. Second floor boasts an amazing primary suite with large walk in closet. Ensuite bath with dual sink vanity and shower and a dedicated sitting room. Two other bedrooms and full bath plus laundry with washer and dryer included round out the top floor. Make your way to the basement where you will find more living space with an exercise room and additional rec room. Lots of storage space in closets plus easy access to garage and fenced grass yard area. Sliders lead from the kitchen to deck for an outdoor retreat and view of common open space. Starbucks, ShopRite, pizza and ice cream are right at your fingertips and Princeton and all it has to offer is less than 5 miles away. $498,000318 Hollow Road Skillman, NJ 08558
Courtesy: Exit Realty East Coast, (732) 946-2000
View additional infoExperience the epitome of luxury living in the highly-desirable Montgomery Township! This historic gem awaits its grand transformation. Originally built in 1910, this 4-bedroom, 1.5-bathroom home has been meticulously gutted and is now available for your custom finishing. Situated on a sprawling 2.5-acre lot, this property offers endless possibilities. With a high ARV (after repair value), this is a rare opportunity to create your dream estate in a wooded wonderland. Take advantage of the virtual tour to envision the stunning potential of this magnificent property.
Courtesy: Weichert Realtors - Princeton, (609) 921-1900
View additional infoLovely townhouse located in the sought after neighborhood of Whispering Woods in Monmouth Junction. This Ashwood model offers a well-designed layout with two spacious bedrooms, each accompanied by its own private bath, ensuring comfort and privacy for occupants. The second floor laundry is convenient for handling laundry chores. The remodeled kitchen features soapstone countertops, adding a touch of elegance and durability. The breakfast bay window enhances the kitchen's appeal and provides a cozy spot for enjoying morning meals. The dining room overlooks the step-down living room, creating a seamless flow between the spaces. The living room features a fireplace, adding warmth and ambiance to the room. There is a first floor half bath which adds convenience for guests and everyday use. A covered front porch offers a welcoming entrance and a charming spot to relax and enjoy the neighborhood ambiance. The private deck is accessed through sliding glass doors, which provides a secluded outdoor space for entertaining, dining or simply unwinding. Two designated parking spaces ensure convenience for residents and guests.
Courtesy: Keller Williams Premier, (609) 459-5100
View additional info606 Georges Road, South Brunswick Well kept 4 bedroom bi-level house, situated in the center of South Brunswick on almost a half an acre of land (0.45 AC). The gorgeous large fenced-in backyard with trees is great for relaxing, entertaining, playing, gardening. If you have a dog, they will love you for the yard. The upstairs open space has lots of bright natural light,3 bedrooms, kitchen, living room, dining room and a full bathroom. Nice and shiny hardwood floors throughout the upstairs. The downstairs has 1 bedroom, half bathroom, family room with fireplace and a sliding glass door leading out to the patio and backyard. The family room can be configured as the 5th bedroom or an office. The laundry/utility room has a washer, dryer and leads to the attached garage. The house is in a move-in-ready condition with plenty of space and privacy for those whose desire to update, or expand their residency. The property owner is a NJ licensed real estate agent, who is also offering the adjoining property and house for sale at 602 Georges Rd. Bring your friends and family, perhaps you can be neighbors. The new owners can enjoy an extra added benefit as this property is situated in the Commercial C-1 Zone. Possibly, for Small Business Owners, there is an abundance of opportunities that may be explored in the future. The existing residential use is permitted to be changed to home/office, commercial, retail or mixed-use, with the township's approval. The buyer is responsible for their own due diligence.
Courtesy: BHHS Fox & Roach - Princeton, (609) 924-1600
View additional infoWelcome to 24 Meadow Court! Here you'll find an East-facing South Ridge Hills Corner Unit backing up to nature views. Enjoy the acclaimed South Brunswick Township School District. Pull right into the attached one car garage with laundry/mudroom entry leading to the bright and airy kitchen featuring sliding doors to the front deck areas. Living room boasts two story ceilings, front entry to deck area, wood-burning fireplace, and excellent sunlight complimented by the adjoining dining room's mirrored walls. Main bedroom with balcony overlooking nature views. Secondary bedroom balcony overlooking front deck area. Bonus room/loft can be used as third bedroom featuring an oversized closet, vaulted ceiling, and locking windows that open up to the living room skylights and below. Finished Basement for extra living space, and plenty of storage. One assigned parking spot outback and plenty of extra parking in front. Don't delay, schedule your tour today! $2,450,00011 Danberry Drive Ringoes, NJ 08551
Courtesy: River Valley Realty, LLC, (609) 397-3007
View additional infoChestnut Hill Farm is a spectacular property offering a gorgeous custom home, 2 barns, and stunning long-distance views. Sited on 26 acres, and surrounded by over 300 acres of preserved farmland, the driveway leads to a beautiful center hall colonial farmhouse. Enter into the 2-story foyer and notice the custom mill work, pine floors, high-end finishes that extend throughout the home. To the left a large sitting room leads to a home office with private entry. The dining room is framed by architectural pillars and flows into the sunny living room with fireplace surrounded, built-ins and full height windows. The eat-in-kitchen is a chefâs delight and features it's own fireplace, stainless steel appliances including a 6-burner Viking range, a second oven, granite counters, tile backsplash, center island, and access out to the expansive covered porch with vaulted ceiling overlooking sweeping views of the surrounding countryside and rolling hills. This is the perfect spot to enjoy your morning coffee, feel the breeze, and observe the local wildlife. The first floor is completed by a mudroom/ laundry room, powder room and access to the 3-car attached garage. Heading upstairs to the private living quarters there is a large sun-filled landing with window seat . The primary bedroom suite offers a sunny bedroom, ensuite bathroom with freestanding claw-foot tub, double vanity, tiled shower, and a separate dressing / sitting room with fireplace, two walk-in closets, and a second set of stairs that lead down, offering convenient access to the kitchen and porch. Three additional bedrooms with large closets, including additional ensuite, and a full hall bathroom with double vanity complete this level. The walk-out basement with bar and wood burning fireplace is perfect for entertaining and use as additional office space , with double french doors leading outside. Spend your summer sitting beside the beautifully landscaped in-ground pool and gazebo and enjoy stunning sunsets as you dine al fresco. In winter , warm up by the fire-pit after a cross-country ski from your own property. A barn with loft and heated workshop are nearby and add to the charm and amenities. Follow the tree lined driveway toward the quintessential red and white iconic horse barn built by B&D builders. These respected Amish craftsmen have included everything you need to fulfill your country dreams of keeping horses or sheep, collecting antique cars, or having a fabulous place to throw parties! With 2 solar panel arrays both the house and barn have $0 electric bills! The property is situated directly adjacent to the Amwell Valley Trail System, offering direct access to 30+ miles of trails for biking, hiking, horseback riding, and cross-country skiing. Enjoy the best of country living from this stunning estate located 15 minutes to New Hope, Lambertville, and Flemington and an hour from NYC and Philadelphia $2,475,00028 Lindbergh Road Ringoes, NJ 08551
Courtesy: Weichert Realtors - Flemington Circle, (908) 782-8800
View additional info$54,000 per year REVENUE GENERATING property via rental and solar power income. A long driveway leads to this picturesque setting that includes spacious 4 bed, 4.5 bath Colonial offering a wide-open floor plan on 61.34 acres, a heated in-ground pool private oasis, 2 apartment guest house, bank barn w/green house, tack rm, 5 stalls, plenty of space for equipment or country toys, 3 paddocks, 3 run-ins. First floor: cookâs delight eat-in kitchen, bay window breakfast room, granite countertops, built-in Sub-Zero refrigerator, 5 burner gas cooktop with down-draft, Thermador dishwasher, Samsung convection wall oven, built-in microwave/convection oven, abundance of cabinet space, multi-generational, nanny or guest en-suite with separate entry, own living room with fireplace and large bedroom. Living and family rooms with fireplaces, dining room, home office with entry and fireplace, billiard/recreation room, powder room, sitting room with butlerâs pantry, hand painted backboard. Second floor: 2 additional en-suites. Main en-suite offers a 5-star resort bath, jetted tub, oversized arched tile and glass shower, commode room with bidet, 2 walk-in closets with custom cabinets. En-suite 3 offers full bath dressing room with built dresser, clothing racks and window seat, bedroom 4, laundry room, gorgeous main bath, linen closets. Total of 5 fireplaces, 5 car garage, workshop, car ports, new barn and home roofs, turn key preserved farm land, 10-acre crave out allows for additional buildings and/or an additional family compound residence, stocked fish pond, full house solar, security and water treatment systems, 5 zone AC and heat, sought-after highly rated schools. Enjoy the best of country living with access to shopping, restaurants, Princeton, Flemington, Lambertville, New Hope, airports, NYC. Youâll love making new memories here! $1,450,0001004 Route 206 Princeton, NJ 08540
Courtesy: BHHS Fox & Roach - Robbinsville, (609) 890-3300
View additional infoCome see this fabulous two parcel property zoned REO 3. Approved as residential and/or commercial. Totaling almost 7 acres. One parcel is a vacant lot the other has a house. House has a long term tenant for instant revenue. Great spot for office building, playground or automotive. Sold as a package with adjoining parcel at 994 Route 206 Block 34001 Lot 59 Tenant in 994 is month to month and $2,150.00 per month $650,00045 Truman Avenue Princeton, NJ 08540
Courtesy: Queenston Realty, LLC, (609) 924-5353
View additional infoImmerse yourself in modern opulence with this meticulously renovated townhome, an architectural gem nestled within the prestigious Montgomery Hills community. Boasting two bedrooms, two and a half bathrooms, and a fully finished walk-out lower level, this exceptional residence seamlessly blends elegance and luxury, elevating your living experience to new heights. Step inside to discover gleaming hardwood floors adorning the foyer, dining room, family room, and loft. The chef's kitchen is a culinary haven, featuring quartz countertops, cherry cabinets with pull-out shelves, and stainless steel appliances less than three years old, all complemented by ceramic tile flooring. Relish in the serenity of the opulent master bedroom, complete with vaulted ceilings and dual walk-in closets. The adjacent master bath invites relaxation with upgraded tile and a luxurious Jacuzzi soaking tub. Upstairs, the loft area provides an ideal space for a home office or study, ensuring productivity and tranquility. Benefit from the exceptional education offered by the top-rated Montgomery public school system, with prestigious institutions like Princeton University just a stone's throw away. Furthermore, esteemed private schools including PDS, Stuart, Princeton Montessori, and Princeton Academy are within minutes, offering unparalleled convenience and educational excellence.
Courtesy: EveryHome Realtors, (215) 699-5555
View additional infoThis one has it all. Nestled in the highly coveted Princeton Walk community, with access to pool, club house, party room and more. This stunning 4-bedroom, 3.5-bathroom Madison Model exudes elegance and charm. The first floor primary bedroom suite connects to a large extended 37-foot-long deck which is also accessible from the family room and dining room creating an inviting ambience throughout the house. The spacious kitchen features granite countertops and contemporary white cabinets. The first floor is illuminated by recessed lighting, enhancing the beauty of hard wood flooring in the foyer, kitchen, family room, living room, dining room, and study, creating a warm and inviting atmosphere. The living room boasts two skylights that bring in natural light, along with a grand entrance foyer. A warm inviting gas fireplace can be seen and enjoyed in both the living and dining rooms. The first-floor study, complete with built-in bookcases, is perfect for a dedicated workspace. The first-floor primary bedroom suite features a walk-in closet and an in-suite bathroom with a Jacuzzi hot tub, stand-alone shower and dual sinks. The upper-level hosts two additional bedrooms and a full bathroom. As an added bonus, this home features a fully finished 30 x 37-foot walk out basement with a full-length patio, with an additional full bathroom, office and a 4th bedroom. This remarkable home is ideally situated near Route 1, offering easy access to shopping, dining, and other amenities. Experience the epitome of sophisticated living in this beautifully appointed and expertly maintained residence.
Courtesy: Century 21 Abrams & Associates, Inc., (609) 750-7300
View additional infoWelcome to 37 Junction Pond Lane in South Brunswick, NJ, where luxury living meets comfort and style. This exquisite 4-bedroom, 3.5-bathroom residence is a haven of modern amenities and timeless elegance. The living room and dining room boast stunning hardwood floors adorned with crown molding, creating an ambiance of refined opulence. Step into the kitchen, featuring sleek Corian countertops, a stylish backsplash, and top-of-the-line stainless steel appliances. Recessed lighting illuminates both the kitchen and the adjacent family room, offering an inviting space for relaxation and entertainment. Step into the sunroom and be captivated by the picturesque views of the backyard oasis, providing complete privacy and tranquility. Outside, indulge in outdoor living at its finest with a two-tier deck, charming gazebo, and a heated pool, perfect for soaking up the sun or hosting unforgettable gatherings. The fully finished basement is filled with entertainment options, complete with a wet bar, an additional room for versatile use, and a full bathroom. Every bathroom has been improved with granite countertops, providing a clean finish. Welcome home to 37 Junction Pond Lane, where every detail is crafted for your utmost enjoyment and relaxation.
Courtesy: BHHS Fox & Roach - Princeton, (609) 924-1600
View additional infoFabulous, End Unit,largest model in desirable Montgomery Walk, This home offers 3 Bedrooms and a first floor den. Hardwood floors in the den and the dining room. Great room has a gas fireplace and is open to the upgraded kitchen which has Granite countertops, beautiful cabinetry and a breakfast area. Spacious master bedroom has luxurious bath and walk-in closet has organizer. Second floor laundry room. A loft area on the second floor can be a computer area. Three full bathrooms. One Car Garage. Close to downtown Princeton. Excellent schools. Convenient to shopping.
Courtesy: Better Homes and Gardens Real Estate Maturo, (856) 696-2255
View additional infoWelcome to 42 Hillside Ave, a charming 4 bedroom, 3.5 bath colonial nestled in the heart of Monmouth Junction. This lovely home boasts a warm and inviting atmosphere with lots of natural light, perfect for families seeking a comfortable and cozy living space. The property has been beautifully upgraded and maintained. The first floor features a well-planned layout with hardwood flooring, formal living,dining and family areas with sliding doors leading to the deck and backyard. The home has a recently renovated spacious gourmet kitchen with SS appliances,granite countertops complemented by built in large 70 inch pantry and a big center island. The second level is complete with 4 bedrooms,full bath, sizeable master bedroom with attached full bath, 2 closets including a walk-in closet. The fully finished basement includes a recreation area,new full bath, perfect for entertaining guests with storage space & laundry room. When you step outside into the backyard, you are greeted with a large deck, a well-sized paver patio that has a built-in gas line that can be used for a grill or fire pit. Enjoy the tranquil surroundings and picturesque views of the woods from the deck. The home has many recent upgrades Roof(2021),Fully owned Solar(2021),Paver patio in backyard & front walkway(2021), Finished basement with Full bath(2021),Expanded driveway(2021),New kitchen with 42inch cabinets & 70 inch pantry(2022), New kitchen appliances(2022),1st floor wood flooring(2022), Paint (2022), upgraded bathrooms(2024). Excellent South Brunswick school system with Monmouth Jn elementary, Crossroads North middle school & South Brunswick High School. Steps away from shopping, downtown Princeton restaraunts, NY transit & highways US1,130 & Rt27. Located in a desirable neighborhood, 42 Hillside Ave is a rare find in today's market. Don't miss out on this incredible opportunity! $642,000704 Dahlia Circle Dayton, NJ 08810
Courtesy: Keller Williams Premier, (609) 459-5100
View additional infoWelcome to your slice of suburban paradise in the vibrant community of Summerfield, Dayton! Nestled within this sought-after neighborhood, this NORTH-EAST facing charming townhome offers a perfect blend of modern convenience and small-town charm.Step into an inviting open-concept layout that seamlessly combines the living, dining, and kitchen areas. Large windows flood the space with natural light, creating a warm and welcoming ambiance. The large kitchen has 42 Inch cabinets, granite counter-tops, tiles back splash, stainless steel appliances(Newer Cooking range) All the 3 bathrooms have been recently remodeled and there are recessed lights all through the house. Upstairs there are three sunlight bedrooms with two full bathrooms and laundry room. The Master Bedroom suite boasts a spacious layout, a walk-in closet, and a luxurious ensuite bathroom. Pamper yourself in the spa-like atmosphere, featuring a soaking tub, separate shower, and dual vanity. Basement is fully finished and includes media & office room, a pantry and additional storage space. The whole home has been freshly painted in 2023, making this a truly move in ready home. Enjoy access to a range of community amenities, including a swimming pool, clubhouse, fitness center, and playground. Located in the blue ribbon South Brunswick School district. Don't miss out on this incredible opportunity to call Summerfield home! Schedule a viewing today and experience the best of townhome living in Dayton.
Courtesy: Houwzer LLC-Haddonfield, (267) 765-2080
View additional infoWelcome to this fully renovated single-family Cape Cod home! This home sits on a corner lot and offers 3 Bedrooms and 2.5 Bathrooms. Enter the main level where youâll find a Living Room, a formal Dining Room, and an updated Kitchen. The Kitchen features high-end appliances and additional seating at a breakfast bar. Primary Bedroom is on the main level. Upstairs, there are 2 Bedrooms and one shared full bath. A finished basement is where youâll find the Laundry Room, a powder room, and a Rec Roomâperfect for a game table or in-home office. The home also features a new roof, driveway and gutters. Great fenced back yard with built-in brick oven and storage shed. Schedule your showing today!
Courtesy: BHHS Fox & Roach-Medford, (609) 654-1888
View additional infoWelcome to this beautiful, custom-built four-bedroom rancher, complete with two full bathrooms, nestled on a serene, tree-lined street in the charming Village of Monmouth Junction. Stepping through the front door, you are instantly greeted by the allure of gleaming hardwood floors that extend throughout the home. The spacious living room, complete with a cozy fireplace, offers the perfect setting for relaxing evenings. The dining room, featuring quaint built-in corner cabinets, seamlessly transitions into the well-equipped kitchen, making it perfect for hosting dinner parties. The property also includes a versatile den that can function as a fourth bedroom, providing additional space to accommodate your needs. But the charm of this home doesn't stop at the interior. The outside boasts an enchanting, fenced-in backyard with a spacious layout and an in-ground pool. This outdoor oasis is the ideal spot for entertaining guests or enjoying summer parties under the sun. Enjoy all of this beauty and elegance, located just minutes away from major highways, shopping centers, recreational facilities, and so much more. Don't wait, call now to schedule your showing appointment! This gem won't be on the market for long. Contact us today to learn more about this fantastic property. $1,500,000815 Mt Lucas Princeton, NJ 08540
Courtesy: The Addison Group, (862) 251-4915
View additional infoWelcome to the epitome of luxury living in historic Princeton, New Jersey. Nestled amidst lush greenery and scenic landscapes, this magnificent colonial home stands as a testament to timeless elegance and modern comfort. Built in 2021 with meticulous attention to detail and superior craftsmanship, this residence offers a lifestyle of unparalleled sophistication. The interior boasts expansive living spaces flooded with natural light, thanks to large windows that frame picturesque views of the surrounding landscape. The heart of the home is the gourmet kitchen, featuring top-of-the-line Monogram Stainless appliances, custom cabinetry, and a spacious island ideal for culinary endeavors and casual dining alike. Upstairs, the indulgence continues with a luxurious master suite offering a private sanctuary for relaxation and rejuvenation. Pamper yourself in the spa-like ensuite bath, complete with a soaking tub, oversized shower, and dual vanities. Additional bedrooms provide comfort and privacy, each appointed with its own ensuite bath and generous closet space. This is the one you've been waiting for.
Courtesy: Keller Williams Premier, (609) 459-5100
View additional infoBeautifully maintained, 3 Bedroom, 3 Full Baths, 2 Half Baths Sorano Model home in the highly desirable Villagio adult community. You enter this home through a grand two-story foyer with a turned staircase. The great room has a gas fireplace and vaulted ceiling with crystal chandelier. The eat-in kitchen has 42-inch cabinetry, center island, granite counters and stainless steel appliances. The kitchen adjoins the dining room with a new chandelier. The grand first-floor primary bedroom suite has a large walk-in closet and primary bathroom featuring a soaking tub and oversize shower with bench seating. The second floor offers a large loft area overlooking the great room; second primary bedroom with huge walk-in closet and primary bathroom; and third bedroom with on-suite bath. Additional features include hardwood floors throughout the first floor, convenient first-floor laundry, and plush carpet throughout the second floor. Fully finished basement with open floor plan, perfect for a wide range of uses, plus half bath. Two Car Garage with EV Charger, New Paver Driveway & Walkway (2020), and New Water Heater (2020). Enjoy the many amenities the community offers like the Clubhouse, Community Room, Exercise Facilities, Game Room, Outdoor Pool, and Tennis Courts. Conveniently near shopping, restaurants, major highways and more! Open House: Sunday, 5/19 1:00-4:00PM
Courtesy: Z Realty Group LLC, (201) 867-1110
View additional infoCustom 5 bedrooms colonial sits proudly upon a park like 5 acres property.This house offers very large rooms, beautifully renovated 3 bathrooms and a newly built very large studio apartment. First floor: Large eat in kitchen with granite counters, custom oak cabinets, stainless steel appliances, center island, new floors, double doors to the enormous deck. Back deck overlooks a gorgeous 5+ Acre lot w/horse trails back.Family room has a large wood burning new insert, sliding double doors leading to an enormous deck overlooking gorgeous property. The expansive deck leads out onto a private large yard which allows plenty of space for entertaining.Recessed lighting and crown molding In living room, dining room and family room. Sunny formal dining room, formal living room with another fireplace, new power room, and laundry room completes the first floor. The second floor includes the primary suite with nursery/workroom, walkin closet, new primary bathroom, new windows, 3 more large bedrooms and a new spa-like bathroom. Large attic access upstairs with pull down to floored area for additional storage. Added an additional fan recently. The lower level offers a newly built very large studio apartment with a oversized bathroom, kitchenette, bar, new windows. This house can be considered as mother/daughter, extend family 2-car oversize garage, 40 X 30 outdoor pole barn. Your buyers will love the perfect landscaping: 2 gazebos, greenhouse, new patio with firepit, large fenced vegetables garden, You can host a large family gathering or just enjoy a quiet lunch. 5 Windows Replaced (2017),4 new windows (2023). New electrical panel. Roof Replaced in 2023 Timberline 35 Year Guarantee, VentLess Hot Water Heater. New gutters. $990,00098 Becks Boulevard Ringoes, NJ 08551
Courtesy: Coldwell Banker Residential Brokerage - Flemington, (908) 782-6850
View additional infoThis stunning home has undergone over $300,000 in recent updates, resulting in a masterpiece of design and modern luxury. Updates include a high-end custom kitchen, roof, driveway, HVAC, HWH, bathrooms, flooring, lighting extensive hardscaping and landscaping, heated saltwater pool, and more. Step into the heart of the home, where a custom kitchen awaits with high-end appliances elegant furniture-grade cabinetry, a large island with seating for 5, and unpolished Italian travertine floors that exude timeless sophistication. The main level flows seamlessly, with an inviting living and dining rooms and a versatile den. The kitchen is open to a spacious family room that flows into a sun-drenched sunroom, perfect for relaxing or entertaining. Upstairs, discover four spacious bedrooms, each offering comfort and style. The primary suite offers a private sanctuary featuring a generously sized bedroom, sitting room for quiet moments, a vanity that is perfect for an en-suite coffee bar, and a spa-like bath where luxury meets practicality. Outside, escape to your private outdoor oasis, complete with a heated saltwater pool. The expansive backyard is a landscaped paradise, bordered by serene woods that offer both privacy and tranquility. Imagine hosting gatherings on the patio or simply unwinding in the peaceful ambiance of nature. The meticulous property features flawless attention to detail where every element has been thoughtfully curated for the ultimate in comfort and luxury. $1,550,00059-E Springhill Rd Skillman, NJ 08558
Courtesy: PremiumOne Realty
View additional infoBuild your Dream Home! Magnificent 4 Beds (optional 5th Bed), 3.5 Bath Custom COLONIAL home to be built on a large flat lot with over 3,640+ sf of living space. This stunning property offers a perfect blend of luxury, comfort, convenience, and privacy, with plenty of room for a great size pool and cabana. As you enter the home, you are greeted by a 2-story foyer with Palladium Windows. The First floor features a formal Dining Room, Family Room with gas fireplace, gourmet Kitchen w separate dining area, custom cabinetry, large center island, stainless steel appliances, a spacious Primary Suite with double door entry, a spa-like Bath with a separate commode closet, stall shower and jetted tub and a huge walk-in closet and private Office; Powder Room and Laundry. The second floor of the home offers 3 Bedrooms including a spacious Ensuite w walk-in closet and luxurious Bathroom, 2 Bedrooms that share a Jack n' Jill Bath. Situated in a prime location, close to top-rated schools, shopping centers, and dining destinations. 10 Year Builder Warranty. Image and description of the Birchwood Model. Floor plans and pictures are for illustration purposes only and may reflect items which are optional extras. Room dimensions and sizes are subject to change. Construction will commence only when buyer is identified. This will not be built as a spec house. $1,500,00059-D Springhill Rd Skillman, NJ 08558
Courtesy: PremiumOne Realty
View additional infoBuild your Dream Home! Magnificent 4 Beds, 3.5 Bath Custom COLONIAL home to be built on a large flat lot with over 3,414+ sf of living space. This stunning property offers a perfect blend of luxury, comfort, convenience, and privacy, with plenty of room for a great size pool and cabana. As you enter the home, you are greeted by a 2-story foyer with Palladium Windows. The First floor features a formal Dining Room, Family Room with gas fireplace, gourmet Kitchen w separate dining area, custom cabinetry, large center island, stainless steel appliances, a spacious Library/Den with 12ft ceiling and Powder Room completes the first floor. The second floor of the home offers 4 Bedrooms including Primary Suite with double door entry, a spa-like Bath & huge walk-in closet, another Bedroom ensuite with a full Bath, along with two additional bedrooms sharing a full Bath and Laundry complete the second floor. Situated in a prime location, close to top-rated schools, shopping centers, and dining destinations. 10 Year Builder Warranty. Image/description of the Hawthorne Model. Floor plans and pictures are for illustration purposes only and may reflect items which are optional extras. Room dimensions and sizes are subject to change. Construction will commence only when buyer is identified. This will not be built as a spec house. $585,00010 Shaw Drive Kingston, NJ 08528
Courtesy: Callaway Henderson Sotheby's Int'l-Princeton, 6099211050
View additional infoThis adorable Cape Cod on a corner lot is located close to Kingston cafés and minutes from Princeton conveniences. Enter via a front portico to a spacious living room and an open-concept dining room and kitchen. Here, find an attractive, up-to-date kitchen featuring a granite breakfast bar and stainless-steel appliances with a convenient back door vestibule to drop your coat and boots. A sunroom with multiple sliders can be used year-round thanks to the addition of a gas stove. In Cape Cod style, thereâs a bedroom and a full bath on the first floor. Upstairs are another two bedrooms and a second bath. Both bathrooms have been updated. Thereâs loads of charm throughout, with beamed and timber ceilings and stone and brick accents. The addition of opening skylights in the upstairs hall, the bath, and the main bedroom fill these spaces with natural light and fresh breezes. The basement houses the laundry, a workbench area, newer HVAC and a rec room. Bilco doors are handy for moving seasonal items indoors and out. Additional highlights include a great backyard for entertaining with a big patio, a garage, and a carport to keep both cars sheltered. This beloved neighborhood is neat-as-a-pin with charming houses in a terrific location - so much so the current owners are only moving a few houses away! $439,90089 Stanley Street Clifton, NJ 07013
Courtesy: Remax Welcome Home, (732) 549-9500
View additional infoGreat neighborhood to get your starter home. House could use some updates, living room, eat-in-kitchen 2 bedrooms, full bath, walk up attic currently unfinished but lots of potential. Full basement partially finished, one car garage and fenced yard. $133,50030 Gary Court Spotswood, NJ 08884
Courtesy: EXP Realty, LLC, (866) 201-6210
View additional info55+ community. 2 car driveway 2 bedroom 2 bath large living room, dining area, kitchen and laundry area singlewide in the beautiful Clearwater Village community. Has inground pool and club house. Mobile Home How may I help you?Get property information, schedule a showing or find an agent |
|||||||||||||||||||||||||||||||||||||||||||||||||||||||||||
Copyright © Metropolitan Regional Information Systems, Inc.

