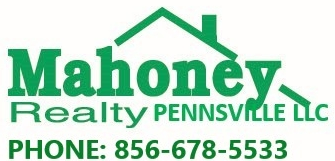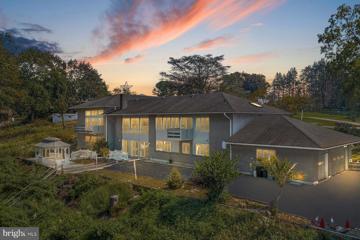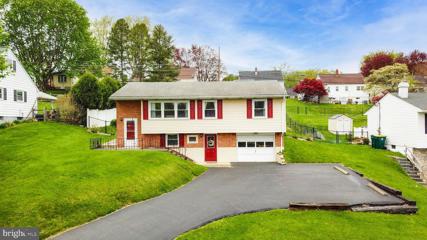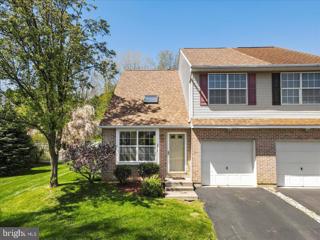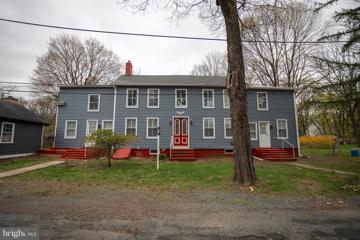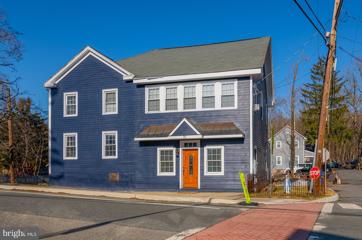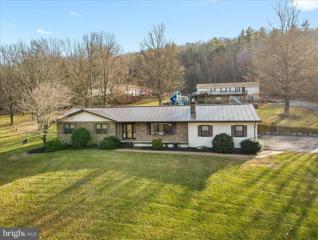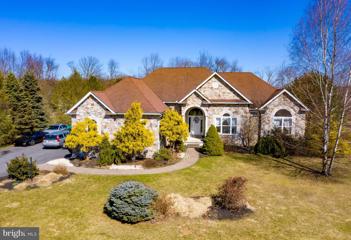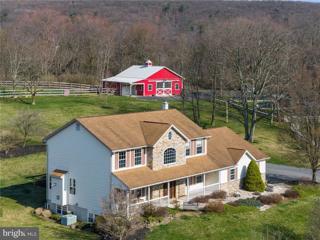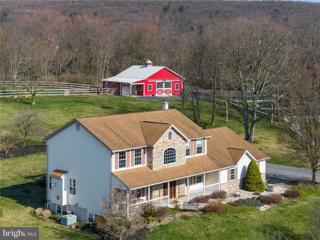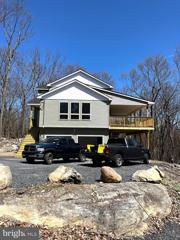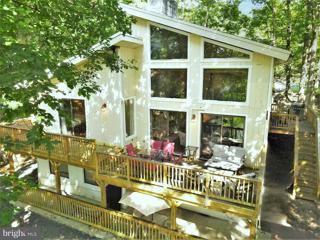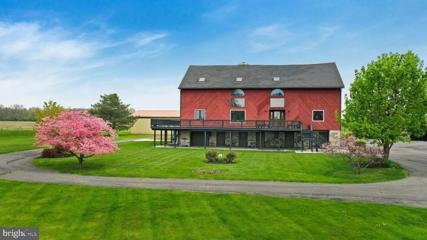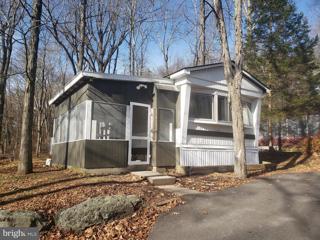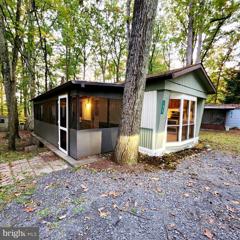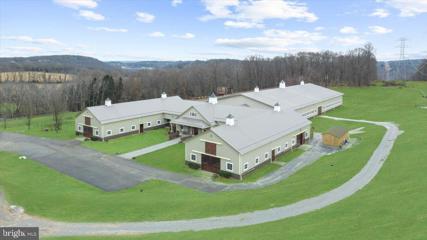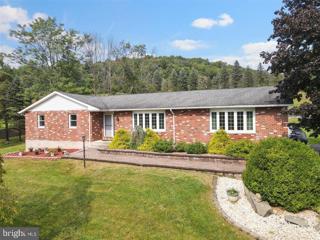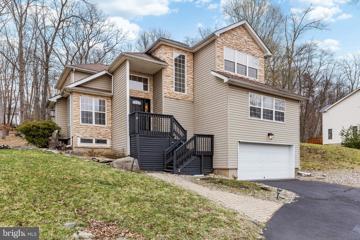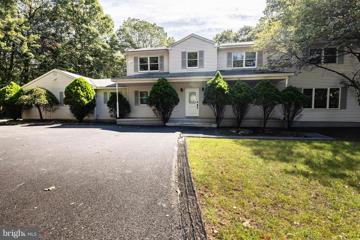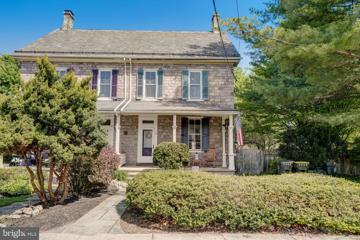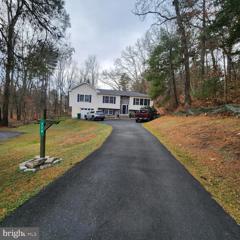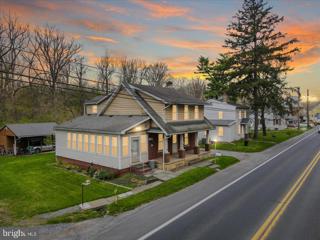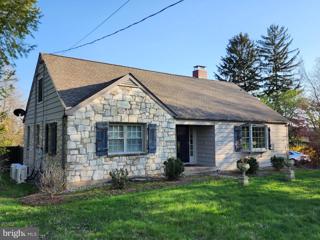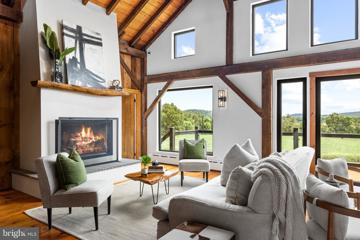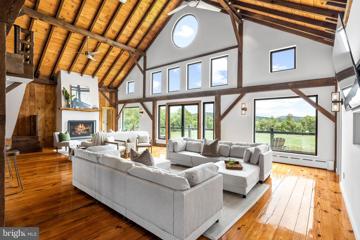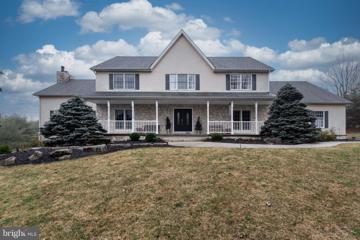 |  |
|
Belvidere NJ Real Estate & Homes for SaleWe were unable to find listings in Belvidere, NJ
Showing Homes Nearby Belvidere, NJ
$1,025,0002390 Norwood Avenue Easton, PA 18045
Courtesy: BHHS Fox & Roach-Bethlehem, (610) 865-0033
View additional infoDiscover your dream oasis in this sprawling architectural masterpiece nestled on 2.5 acres of lush greenery. This contemporary modern gem boasts 7 bedrooms and 5 full bathrooms, offering limitless possibilities for your lifestyle. Step inside to experience the grandeur of open-concept living, where natural light dances through expansive windows, creating an inviting ambiance. With its spacious layout, envision hosting gatherings and creating cherished memories with loved ones. The highlight of this home is undoubtedly the massive indoor inground pool, a one-of-a-kind feature that allows leisurely swims year-round in this private aquatic haven. Hosting poolside gatherings and celebrations will become cherished memories as it once did for the owners. The pool room can also be reimagined for various purposes. Transform it into a captivating year-round entertainment space, a tranquil spa/yoga retreat, or a breathtaking conservatory garden â the choice is yours. Outside, the expansive 2.5-acre lot offers ample space for outdoor activities, gardening, or simply enjoying the serenity of nature. Embrace the potential to create your own private paradise. While this architectural marvel requires your personal touch, it offers an incredible canvas for your vision. Imagine the possibilities and let your creativity flourish. Make this contemporary gem your own, and create a truly unique living experience. Don't miss the chance to turn this piece of art into your dream home! $300,0002629 Seip Avenue Easton, PA 18045
Courtesy: Keller Williams Real Estate - Bethlehem, (610) 867-8888
View additional infoMove-in ready 3 bedrooms 1-1/2 bath home in Palmer Twp! Hardwood floors flow throughout the main floor, plus fresh modern, paint, new doors and trim, a beautiful custom kitchen, with soft close cabinets and a new hot water heater (2021). NEW Heat pump and Central AC in 2019. WALK-OUT lower level with its own entrance, large laundry room, and half bath (extend to a full bath), which could be your in-law suite, home office, playroom, or gym/den bonus space! Enjoy the newly FENCED backyard (2019) from the covered patio. Plenty of parking and 1 car garage and storage shed. Ask how to receive a $2,000 credit towards closing costs or lowering your interest rate! $275,0002717 Tamlynn Lane Easton, PA 18045
Courtesy: EXP Realty, LLC, (888) 397-7352
View additional info*****MULTIPLE OFFERS RECEIVED. OFFER DEADLINE 05/07/2024 @3pm.*******Introducing a captivating end unit townhouse nestled in the sought-after Victoria Square II community of Palmer Township, in Northampton County. This well-maintained gem spans 1,456 square feet, boasting 3 bedrooms, 2 full bathrooms, and 1 half bathroom, providing an inviting sanctuary for modern living. Step inside to discover an airy, open-concept layout seamlessly connecting the living, dining, and kitchen areas, ideal for both everyday living and entertaining. The well-appointed kitchen features are perfect for culinary adventures and casual dining alike. Upstairs, 3 spacious bedrooms await, including a master suite complete with an en-suite bathroom, offering a private retreat at day's end. Outside, a pristine backyard beckons, featuring a serene deck ideal for morning coffees or evening gatherings. With the added comforts of central AC and a forced air heating unit, year-round comfort is assured. Situated within the Easton Area High School district and close to major amenities, this home presents the perfect blend of style, convenience, and suburban charm. Don't miss the opportunity to make this your dream home. Schedule your showing today! $599,90021 1ST Califon, NJ 07830
Courtesy: RE/MAX Platinum Properties, (609) 822-3300
View additional infoWelcome to an extraordinary single-family property with limitless potential for generational living. Situated in a desirable neighborhood, this unique home stands out with its versatile layout and thoughtful design. Approaching the residence, you're greeted by a freshly updated exterior, showcasing new siding on the front of the house, adding to its curb appeal. Step through one of the three entrances, and you'll find yourself in a spacious common area that serves as the focal point of the home's potential shared living spaces. Each wing of the property boasts its own private entrance, creating the perfect setup for separate living quarters. With a total of five bedrooms and three full bathrooms, there's ample space to accommodate extended family members. On one side, discover a fully equipped kitchen, complete with modern appliances and plenty of counter space for meal preparation. The adjacent living room provides a comfortable gathering space, ideal for relaxation or entertaining guests. A dedicated laundry area adds convenience to daily chores. On the opposite side, a mirror image layout offers identical amenities, ensuring equal comfort and functionality. Whether utilized for multigenerational living, the potential for customization is boundless. Moreover, the property benefits from separate electric meters. Throughout the interior, every detail has been meticulously remodeled to reflect modern tastes and preferences. From updated fixtures to contemporary finishes, the home exudes a sense of sophistication and style. In addition to the immersion of stunning river views throughout, the backyard provides opportunities for outdoor enjoyment, whether it's hosting barbecues, gardening, or simply soaking up the sun. The property's prime location offers easy access to amenities, schools, and transportation, ensuring a convenient lifestyle for residents. With its versatile layout, upgraded features, and potential for shared occupancy, this single-family property presents a rare opportunity to create a truly customized living space tailored to your specific needs and preferences. Whether you envision a multigenerational haven or choose to keep double the amenities all to yourself, this home offers the perfect canvas for your vision to come to life. $639,00076 Main Street Califon, NJ 07830
Courtesy: RE/MAX Platinum Properties, (609) 822-3300
View additional infoWelcome to this charming property nestled in the charming town of Califon, where echoes of the classic tale "It's a Wonderful Life" dance through the streets. Step inside to find modern luxury intertwined with cherished history. The first floor unfolds with an expansive living room adorned with unique touches, including a bespoke powder room, and an adjoining playroom offering direct access to the backyard. Picture-perfect views of the river await, setting the stage for unforgettable evenings beneath the stars or lively gatherings around the firepit. Ascend a few steps to discover the heart of the homeâthe dining area, with historic accents, seamlessly transitions to a completely renovated kitchen. Here, sleek quartz countertops, large island and stainless steel appliances, creating a culinary sanctuary fit for the most discerning chef. An additional room, transformed into a cozy bar area, boasts exposed beams and panoramic river views, inviting moments of relaxation and entertaining. As you ascend to the bedroom level, conveniently located, a laundry room and access to a thoughtfully appointed half bathroom. Four bedrooms offer sanctuary and serenity, while a full bathroom and a captivating sunroom beckon moments of reprieve and rejuvenation. Beyond the confines of this enchanting retreat lies a backyard oasis, a detached garage and complete with a shed boasting electricâan ideal canvas for crafting a guest house or artist's studio. Whether you're looking for serene family time on the Raritan River, looking to catch Trout, kayak, or just sit around the fire, this place is for you. Enjoy hiking or biking the Columbia Trail (.1 mile) or the world-renowned Ken Lockwood Gorge, exploring restaurants and bars, or exquisite vineyards and breweries all while being a mere 50 minutes from NYC, this gem offers a rare fusion of heritage and contemporary living. Immerse yourself in the splendor of yesteryears reimaginedâa home truly deserving of admiration and adoration. $800,000219 Stone Row Drive Sciota, PA 18354
Courtesy: EXP Realty, LLC, (888) 397-7352
View additional infoDiscover the epitome of country living with these two beautiful homes nestled on 6 acres of tranquility! Enjoy the luxury of an in-ground pool, the spacious storage of a 54x36 pole barn garage, and the versatile commercial space, perfect for conversion into extra residential space or operating your family business. Homes boast space for all of your culinary and entertaining desires! Main house provides a sunroom flooded with abundant natural light, creating a warm and inviting atmosphere and the charm of fireplaces for cozy evenings Privacy reigns supreme throughout this property offering a haven of peace and serenity. Ideal for the multigenerational family or those seeking rental income, live in one home and rent out the other! You have to see this property to appreciate all the possibilities it offers for both living and investment.
Courtesy: Keller Williams Real Estate - Bethlehem, (610) 867-8888
View additional infoGORGEOUS stonefront 3 bed/3.5 bath single story living on 1.07 acres in Nazareth School District! GLEAMING Rosewood flrs throughout! Enter into ctr hall foyer leading to spacious din rm w/columns, deep tray ceiling & stunning chandelier. Lovely form liv rm is a great space to receive guests! Gather around the flr-to-ceiling stonefront gas fireplace in fam rm w/sprawling vaulted ceilings! Enjoy a cup of coffee in quaint sun rm w/panoramic views! Prepare gourmet meals in spacious kit w/granite counters, ctr island & BRAND NEW STAINLESS STL APPS! Master ste has sep sitting area, full bath & walk-in closet! 2 add'l nice-sized bedrms, Jack&Jill bath, powder rm & laundry/mud rm complete main flr. FULLY FINISHED lower level offers LOTS of add'l space which can be converted into a in-law suite, wall-to-wall flr-to-ceiling stone accent wall w/full wet bar, recessed lts, flr-to-ceiling stonefront gas fireplace, BRAND NEW egress window, BRAND NEW luxury vinyl plank flrs & full bath w/marvelous tiled stall shower! Enormous paver stone patio is a perfect place to BBQ! ***12FT CEILING IN THE GARAGE which can be turned easily into a 4 car garage with LIFT*** Located close to Bushkill Twp Park, Southmoore Golf Course, Whitetail Golf Club, shops, restaurants & more!
Courtesy: Century 21 Keim Realtors, (610) 395-0393
View additional infoDiscover your dream farmette nestled atop a ridge with breathtaking views and unparalleled amenities. Wind through 67 pear and plum trees along the thousand-foot driveway to find this gem spanning over 11 acres. Step inside the completely remodeled farmhouse boasting 3 bedrooms and 2.5 baths. The open-concept layout showcases a formal living room, a cozy family room with a new pellet stove, and a custom kitchen adorned with Granite counters and stainless steel appliances. A sunroom and formal dining room offer ample space for relaxation and entertaining. Upstairs, a bright ensuite awaits with a full bath and walk-in closet, accompanied by two additional bedrooms and another bath. New bamboo flooring graces both levels, while a Rainsoft water treatment system ensures quality throughout. Outside, soak in the panoramic views from the front covered porch or unwind on the new Trex deck with a pergola and 5-person Hot Springs hot tub. For equestrian enthusiasts or dog lovers, the expansive 40x36 barn is a haven. Equipped with a horse stall and space for another, it opens to a fenced pasture. Three spacious kennels and surrounding fenced areas provide ideal facilities for breeding, raising, or training dogs. Live your countryside dream â this property offers the perfect blend of luxury and functionality. Only 10 minutes to Blue Mountain Skiing, 90 minutes to Manhattan and 75 Min to Newark Airport.
Courtesy: Century 21 Keim Realtors, (610) 395-0393
View additional infoDiscover your dream farmette nestled atop a ridge with breathtaking views and unparalleled amenities. Wind through 67 pear and plum trees along the thousand-foot driveway to find this gem spanning over 11 acres. Step inside the completely remodeled farmhouse boasting 3 bedrooms and 2.5 baths. The open-concept layout showcases a formal living room, a cozy family room with a new pellet stove, and a custom kitchen adorned with Granite counters and stainless steel appliances. A sunroom and formal dining room offer ample space for relaxation and entertaining. Upstairs, a bright ensuite awaits with a full bath and walk-in closet, accompanied by two additional bedrooms and another bath. New bamboo flooring graces both levels, while a Rainsoft water treatment system ensures quality throughout. Outside, soak in the panoramic views from the front covered porch or unwind on the new Trex deck with a pergola and 5-person Hot Springs hot tub. For equestrian enthusiasts or dog lovers, the expansive 40x36 barn is a haven. Equipped with a horse stall and space for another, it opens to a fenced pasture. Three spacious kennels and surrounding fenced areas provide ideal facilities for breeding, raising, or training dogs. Live your countryside dream â this property offers the perfect blend of luxury and functionality. Only 10 minutes to Blue Mountain Skiing, 90 minutes to Manhattan and 75 Min to Newark Airport.
Courtesy: Coldwell Banker Realty, (610) 373-9900
View additional infoLocated in the highly desirable community of Penn Estates. This custom built home checks all the boxes! It has 4 bedrooms (with walk-in closets), 3.5 baths, 2 car garage (with insulated steel garage doors and openers), 2,749 square feet on .49 acre. Spacious open floor plan with 12 foot ceiling in the family room (oak stairs with metal balusters) and a beautiful gas fireplace. Gorgeous custom kitchen with 9 foot granite island, stainless steel vent hood, tiled backsplash, and walk-in pantry with custom shelving. Laminate wood flooring throughout. Separate laundry room with folding area and a slop sink. Recessed lighting and fan prep in all rooms (and covered deck area). The lower level has 9 foot finished ceilings, a full bath, kitchenette (possible in-law suite) and walk out basement. This home was built to last with (2) HVAC systems, 50 gallon water heater, 200 Amp service, 25 year roof shingles, energy efficient windows, vinyl siding with board and batten accents, custom moulding and doors. Propane forced air heating, public water and sewer. Air BnBâs are permitted in this community. Amenities Include: Swimming Pools, Playgrounds, Lakes & Beaches, Basketball, Tennis & More⦠THIS IS A MUST SEE HOME!!!
Courtesy: BHHS Fox & Roach-Medford, (609) 654-1888
View additional infoExperience the essence of peaceful elegance in this beautifully appointed lakefront haven nestled within the renowned Penn Estates Development. As a cherished gem in the serene Pocono landscape, this home marries affordability with high-end features, crafting an experience that is both exclusive and accessible. As you cross the threshold, be drawn into the expansive sunken great room, adorned with a striking brick fireplace, vaulted ceilings, and floor-to-ceiling windows that showcase the magnificent lake viewâbringing the allure of the lakefront right into your living room. The room opens onto a generous deck, your personal vantage point for soaking in the serene beauty of the lake and its environs. The kitchen-dining duo is a testament to functional design, complete with modern stainless-steel appliances and easy deck accessâideal for open-air cooking experiences or peaceful deer-watching amidst the calm of early mornings. The primary suite on this level indulges you with a private bathroom and an outdoor deck that ensures panoramic lake views as part of your everyday. An additional spacious bedroom and full bathroom on this level ensure an effortlessly comfortable living experience. The lower-level houses two more generous bedrooms, each boasting serene lake vistas, and a versatile family/game room that flows onto a charming patio. Here, a hot tub awaits, primed for relaxation, with a pathway leading you from the patio to the lakefront. This enchanting spot invites activities from fishing to boating, or simply relaxing by the lake, as the day transitions into a picturesque sunset. A standout advantage of this property lies in its inclusion in a Homeowners Association that permits short-term rentals, including Airbnb, providing an exciting avenue for potential income. Whether as a year-round dwelling or an investment opportunity, this home offers an appealing proposition. Poconoâs beautiful lake views are ready to be your everyday vista. Don't let this captivating lake view property escape your grasp. Arrange your exclusive viewing today and let the magic of lakefront living captivate your senses. $925,0003158 Newburg Road Nazareth, PA 18064
Courtesy: Carol C Dorey Real Estate, (610) 346-8811
View additional infoSet back from the road on the banks of Monocacy Creek and surrounded by open fields, Barnwood Retreat has the luxuries of a modern home within the walls of a historic building. Built circa 1813 and converted in 1988, the home features hayloft ladders, and soaring ceilings. Painted wood steps lead up to a large wraparound deck, ideal for enjoying the panoramic views. A slate entryway opens to the 2-story foyer with exposed beams. From here, step into the welcoming family room with stone accent wall, or into the dining room with built-in storage that leads to the custom bar with granite countertop and seating for 3. The kitchen has lots of prep and storage space along with a breakfast area, and opens to the family room with a wood-burning fireplace for colder months. A bedroom, two offices, full bath, and laundry are also located on this floor. The primary suite on the second floor features a vaulted ceiling, dual closets, and private bath. Two additional bedrooms share a hall bath, with a den and storage space on this level as well. Spiral stairs on the south side of the house lead up to a bonus room and additional storage space, and down to the lower level with a workshop and attached 3-car garage. Surrounded by 5.3 acres of lush fields and meadows, the property also includes a barn/detached garage, and pole building with 2 bays.
Courtesy: OwnerEntry.com
View additional infoManufactured Home in a 55+ Community This fully renovated 3 Bedroom 2 Bath Mobile Home is located in a Spacious 55+ Community in Bartonsville, Pennsylvania Park Approval Requirements: - Credit Score: 650 Desired. We can make some exceptions for lower credit scores on a case by case basis - Age: This is a 55+ Community - What is the lot rent? The lot rent is $600 per month. The park charges an additional $85 for Water, Sewer, Trash - My credit score is 550 will I get accepted? Possibly. Send me a message and we can discuss your financial situation to see if you are likely to get approved by the park - How strict is the age policy? The lease holder must be at least 55 years old. Any other people living in the home must be 18+ in age. If you are close in age I can probably get an exception for you - What is your pet policy? No aggressive breeds.
Courtesy: OwnerEntry.com
View additional infoManufactured Home in a 55+ Community This fully renovated 2 Bedroom 1 Bath Mobile Home is located in a Spacious 55+ Community in Bartonsville, Pennsylvania Park Approval Requirements: - Credit Score: 650 Desired. We can make some exceptions for lower credit scores on a case by case basis - Age: This is a 55+ Community however we may be able to get an exception if you are close Frequently Asked Questions: - Is the cash price set in stone? There may be some negotiation room on a property-by-property basis. It all depends how much interest we are generating and what others are willing to offer. - What is the lot rent? The lot rent is $600 per month. With water and sewer and trash it comes out to $685 - What is your pet policy? No dogs over 65lbs and no aggressive breeds: German Shepard's, Bully Breeds such as Pit Bulls, Terriers, Rottweilers, Bulldogs, Doberman, Great Danes. $3,995,00023 Burrell Road Lebanon, NJ 08833
Courtesy: EXP Realty, LLC, (866) 201-6210
View additional infoWelcome to Hart Farm, the pinnacle of equestrian luxury nestled in the heart of Hunterdon. This prestigious equestrian estate spans 67 acres of land, offering an idyllic haven for horse enthusiasts, history lovers and astute investors alike. The state-of-the-art 24-stall main barn constructed by B&D Builders has successfully run as an income producing business dedicated to elite care and premium training. The viewing room overlooks the spectacular 100' x 200' indoor riding arena. Above the barn you'll find six flex rooms, a kitchen, 2 full baths & lounge area. Direct access to miles of trails connected to the Tewksbury Trail system. In addition to the main barn, there are 6 shed row stalls and 11 stall lower barn complete with groom's apartment. The farm has a total of 41 stalls, creating the ultimate flexibility in trainer and owner options. This historic home has been featured in Hunterdon Life Magazine as the country retreat home to Pierre and Alexina Mattise. Pierre introduced Dada & surrealism to America bringing the creme de la creme of the international art community to Hunterdon County. With exposed stone walls, gorgeous wide plank floors, wood beams and opportunity for your imagination to build, this home is one of a kind. Whether you're looking for a premium equestrian experience or mushroom hunting through hill and stream this farm has it all. We welcome you to come view Hart Farm, where the heart of equestrian excellence and history beats strong.
Courtesy: RMXP01 - RE/MAX of the Poconos, (570) 421-2345
View additional infoNEW SEPTIC BEING INSTALLED!!! Bring your family home to the Fresh Pocono Country Air with this Beautifully Landscaped and Spacious 3 BEDROOM 2 FULL BATH Brick RANCH Home on 2.5 ACRES in Beautiful Jackson Township with IN GROUND POOL! NO HOA! FINISHED WALKOUT BASEMENT! PRIMARY BEDROOM on the MAIN FLOOR! CENTRAL A/C! Kitchen has been tastefully updated with CUSTOM CABINETS, WALL OVEN, SS STEEL APPLIANCES, GRANITE COUNTERS and MAHOGANY FLOORS that extend into the Open Concept Kitchen/Dining Area perfect for your big family holiday gatherings! ALL NEW WINDOWS and 3 Big Bay Windows allowing natural light to spill in! Main Bathroom has been upgraded with Luxurious Custom tile floors and tile shower with Cherry and Granite Vanity. Primary Ensuite on the main floor is spacious also with Custom Tile and Step In Tile Shower!
Courtesy: Compass RE, (610) 947-0408
View additional infoNestled inside the Stroud Township Blue Mountain Lake Estates sits a TURN-KEY/FURNISHED STR, magnificent 4 bedroom/2.5 bath home with almost 4000 square feet of living space. On almost an acre of land, this home offers amazing amenities â 2 pools, lakes, a splash park, walking trails, a tennis court, a basketball court, and at the time of this listing the current owners can use the home for SHORT TERM RENTALS - buyers should always verify with the township and the Blue Mountain Lake Club website for more information, as terms could change. The location is perfect for year-round enjoyment - Shawnee Mountain is about a 10 mile drive, Camelback is about 14 miles away, and Big Boulder is about 31 miles away. This elegant home is truly move-in ready, with furnishings INCLUDED, and the hot tub and sauna add to the magical feel of this gorgeous mountain retreat.
Courtesy: Keller Williams Real Estate - Allentown, (610) 435-1800
View additional infoWelcome to this luxurious home in Saylorsburg on a 4.14 acre lot! You will be greeted with a beautiful balcony overlooking the grand room. To the left you have an elegant kitchen with an oversized island, with a pantry/laundry. To the right you have your extensive dining room and living room. The open concept stretches through the whole first floor as you can overlook the lower level from anywhere. The first floor has the Master Suite along with its own private patio area. The lower level includes a versatile grand room and family room with stunning fixtures throughout. There are two exits on the lower level, one exit leads right to an area covered in gravel perfect for barbecues and bonfires. The lower level also includes access to the basement for any storage needs. Upstairs there are 5 very spacious bedrooms with wall to wall carpet and plenty of storage along with 2 full bathrooms. This home is perfect for those looking for a getaway and to host! Very private and secluded, always quiet, and peaceful. This home is very versatile and can be made yours! The basement can be fully finished, and another bathroom can be added to provide even more functionality with all the space in the house! Very close to Blue Mountain Ski Resort, Blue Ridge Winery, Sorrenti Family Estate Winery, Camelback, Great Wolf Lodge, Kalahari and many newly updated restaurants and shopping centers. Close to RT 33. Book your appointment today for this amazing and enormous 6450 square foot home! Clear CO
Courtesy: BHHS Fox & Roach-Allentown, (610) 398-9888
View additional infoRefreshed and thoughtfully cared for, rare opportunity to own this spacious stone twin nestled in the quaint village of Riegelsville. Originally constructed as housing for the educators of Riegel Academy, this delightful abode offers an impressive living space with 3 bedrooms and 3 baths, each floor boasting soaring 10-foot ceilings exuding the opulence of yesteryears. The residence showcases, inviting parlor-style rooms, rich pumpkin pine floors, elegant wainscoting, and timeless details that infuse warmth and charm into the home, while seamlessly incorporating modern conveniences. The first floor offers a spacious living room with built-in shelving, a generous dining space and an updated kitchen which features sleek slate counters and backsplash and a central island ideal for hosting gatherings leading to the rear back yard. The second floor is equipped with a restored tile full bath and two oversized bedrooms with ample closet space. The third floor offers spacious master bedroom with a private 1/2 bath. Step outside to discover a secluded deck leading to a patio, perfect for al fresco dining in the summer. The fenced backyard is adorned with mature flowering shrubs and perennials, creating a tranquil oasis to relish year after year. Simply move in and start enjoying the serene surroundings! Conveniently stroll or bike to the canal and local eateries. Whether seeking a weekend escape or a permanent residence, this property offers the perfect blend of comfort and style.
Courtesy: Realty One Group Advocates, (484) 237-2055
View additional infoThis property is your perfect escape to the Poconos at Werry Lake! This mountain retreat is in great condition, situated in a great location at the end of a cul-de-sac nestled on the Lake of the Pines C.A. This spacious four bedrooms and two bathroom home has 2,288 square feet of living space, a beautiful kitchen, with newer appliances, multiple living/dining room areas to enjoy, and more! The bedrooms are all spacious enough for storage and living, and there is plenty of space to utilize as your own! The upstairs and downstairs bathrooms are in great condition, and the lower level has hookups for laundry, as well as ample storage throughout the home. Moving outdoors, there is a lot of storage in the attached garage, and the large fenced in backyard which has the focal points of an above ground pool, hot tub, and newer wood deck built to last! This home is only a couple minutes drive to the Lake Werry community area and community pool where you can enjoy your days/ time with family too! If you're looking for a mountain oasis to 'get away' or have for generations to come, don't pass up this opportunity!
Courtesy: Keller Williams Real Estate, (570) 421-2890
View additional infoWell maintained Investment property close to everything. Also on a little stream in the rear of the property. Two separate homes. One apartment is located in 1633 and Two apartments in 1629. There is a work shed and a carport in the rear of the property. Each unit is nicely maintained. New A/C and heat in each Building. Tenants will remain, accept for the owner in downstairs apt. He is moving away. Ask to see the information sheets in Document sections of the MLS including sellers property Disclosure on each Building. 24 Hour required to co-ordinate with tenants. Seller will get you into apartments.
Courtesy: RealtyMark Properties, (856) 322-0200
View additional infoQuaint Cape Cod on a little over 1 acre. Very private with many diverse mature trees, gardens, and woodland/mountain views. Built in 1950 by Stone Mason owner, this home consists of solid block construction with stone, stucco exterior. Large stone fireplace graces the living room. Late 1800s shutters rescued from historic home. Upstairs Master bedroom suite with vaulted ceilings, sitting room, large Master bath with ample walk-in closet. Large detached 2 car garage. Parking for up to 6 vehicles in driveway. Expansive rear screened-in porch leads to 38â x 19â in-ground pool. All new appliances included. Very unique custom home with charm & character. Relax in this peaceful setting. This home is super cozy. Relax by the fire and enjoy the serenity. Plenty of room to entertain as well. Huge rear covered patio that easily provides access to the garage area and pool side BBQ. This home is a classic cape. Master Bedroom is upstairs with sitting room, master bath and walk in closet . See it today. $3,900,000845 Spring Hill Road Riegelsville, PA 18077
Courtesy: SERHANT PENNSYLVANIA LLC
View additional infoPlease note that the above-referenced price reflects the Reserve Price for the property, which is being marketed for sale by luxury private auction. Bidding is open now through June 20. Seller reserves the right to accept or reject bids. 5% Buyerâs Premium. Additional terms apply. Please visit Paramount Realty USAâs website for more details. Every detail was considered when it came to bringing this stately structure to life. A breathtaking blend of farmhouse aesthetics and contemporary modern design make this luxurious 10,000 square foot Converted Barn with new Pool an exceptional property. 89+ acres of idyllic landscapes and sunset vistas, this stunning property captivates with a completely renovated main house in 2022 consisting of 5- 6 beds/8 baths and a recently built oversized and detached 3 car garage with a 1 bedroom &1 bath guest apartment. Beautifully reimagined to reflect modern desires, the captivating interior features a desirable flowing layout, soaring 24â vaulted ceilings, richly stained Hardwood floors, oversized custom windows flooded with natural light, original wood ceiling beams, LED lighting, and an expansive great room with a wood burning fireplace. Perfect for the inspired home chef is the open concept chefâs kitchen, which includes stainless-steel appliances (2022), butcher block and stainless-steel countertops, 6-burner gas range, ample cabinets, breakfast bar, walk-in pantry, & dining area. Affording unparalleled entertaining, the 89 acres of outdoor space impresses with a fenced-in back yard, breathtaking views, oversized brand new heated swimming pool w/sun shelf, soothing hot tub, & a pool house. Restfully retire to the massive primary suite, which has vaulted ceilings, two walk -in closets, & an ensuite with a dual sink vanity & a sleek shower. Each additional bedroom is generously sized with a dedicated closet. Other features: main house 4-car tandem garage (room for lifts as well), large laundry room, bonus loft, pool alarm, minutes to restaurants, vineyards, & more! $3,900,000845 Spring Hill Road Riegelsville, PA 18077
Courtesy: SERHANT PENNSYLVANIA LLC
View additional infoPlease note that the above-referenced price reflects the Reserve Price for the property, which is being marketed for sale by luxury private auction. Bidding is open now through June 20. Seller reserves the right to accept or reject bids. 5% Buyerâs Premium. Additional terms apply. Please visit Paramount Realty USAâs website for more details. Every detail was considered when it came to bringing this stunning structure to life. A breathtaking blend of farmhouse aesthetics and contemporary modern design make this luxurious Converted Barn with new Pool complete with integrated spa and sun shelf a truly exceptional property. 89+ acres of idyllic landscapes and sunset vistas, this stunning property captivates with a completely renovated main house in 2022 consisting of 5 beds/8 baths and a recently built oversized and detached 3 car garage with a 1 bedroom &1 bath guest apartment. Beautifully reimagined to reflect modern desires, the captivating interior features a desirable flowing layout, soaring 24â vaulted ceilings, richly stained Hardwood floors, oversized custom windows flooded with natural light, original wood ceiling beams, LED lighting, and an expansive great room with a wood burning fireplace. Perfect for the inspired home chef is the open concept chefâs kitchen, which includes stainless-steel appliances (2022), butcher block and stainless-steel countertops, 6-burner gas range, ample cabinets, breakfast bar, walk-in pantry, & dining area. Affording unparalleled entertaining, the 89 acres of outdoor space impresses with a fenced-in back yard, breathtaking views, oversized brand new heated swimming pool w/sun shelf, soothing hot tub, & a pool house. Restfully retire to the massive primary suite, which has vaulted ceilings, two walk -in closets, & an ensuite with a dual sink vanity & a sleek shower. Each additional bedroom is generously sized with a dedicated closet. Other features: main house 6-car tandem garage (room for lifts as well), large laundry room, bonus loft, pool alarm, minutes to restaurants, vineyards, & more!
Courtesy: Home Team Real Estate, (610) 419-8888
View additional infoPresenting for the first time this gorgeous colonial home situated on just over 2 acres in the prestigious Woodland Hills within Lower Saucon Twp. This home was custom built by the owner with much attention to detail. Brimming with natural light throughout, 9 ft ceilings, economical gas heat, hardwoods and excellent flow, this home is a delight. The kitchen features granite countertops, high end cabinetry, gas stove, center island w/seating and an eat in area. Relax in the FR beside the wood burning fireplace, and enjoy entertaining guests in this oversized room. DR, LR, Office, Laundry, Powder Room and Foyer complete the 1st level. Large bedrooms and a personal oasis in the Master Bedroom await you on the second level. Located off the Master is an additional room with a walk-in closet that offers many possibilities. A home gym, nursery, office space or perhaps a custom closet awaiting design! The LL adds additional space to spread out with a 2nd wood fireplace and basement walkout onto a concrete patio. Relax on the deck out back, covered front porch or side patio and enjoy all the nature around you. Mature landscaping and great construction choices such as real Stucco, natural stone façade & a 3 car garage with one of the bays measuring 10x10, just to name a few. If youâve been looking for a well maintained move in ready home that offers a secluded setting, this home is it. Close to rt 78, 33, & 22 youâre centrally located in the Lehigh Valley to amenities and travel. How may I help you?Get property information, schedule a showing or find an agent |
|||||||||||||||||||||||||||||||||||||||||||||||||||||||||||
Copyright © Metropolitan Regional Information Systems, Inc.

