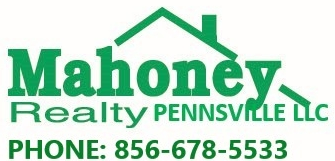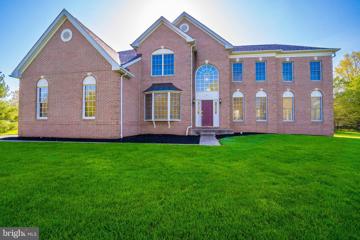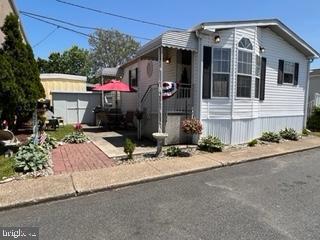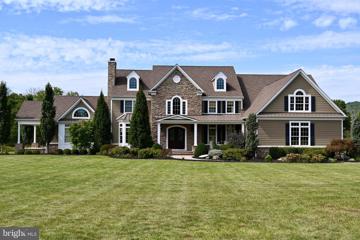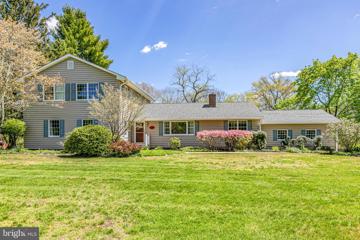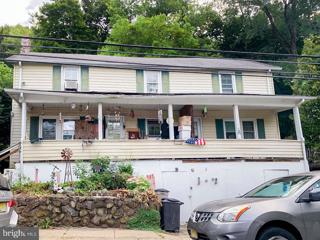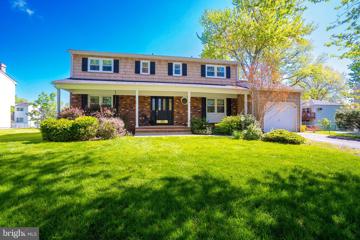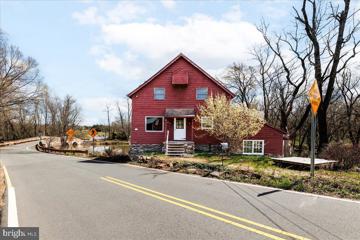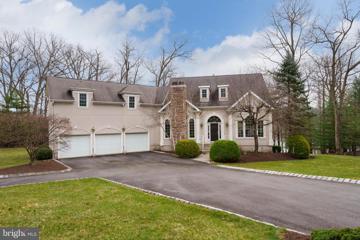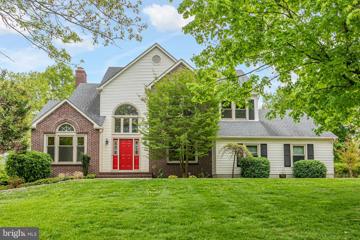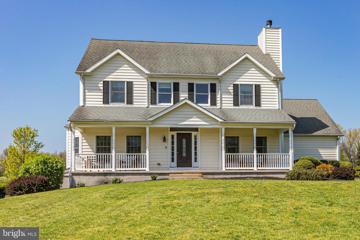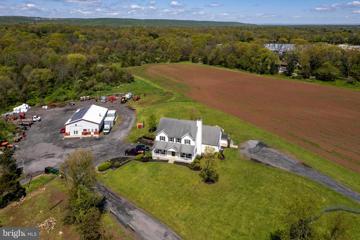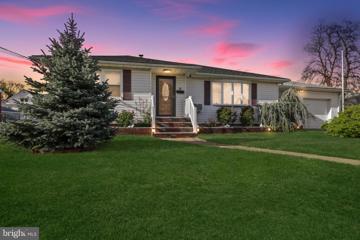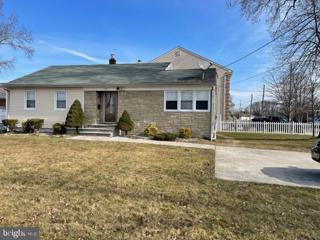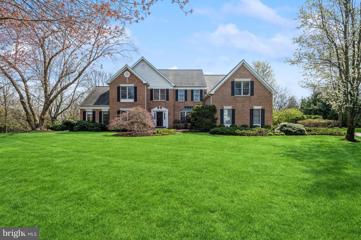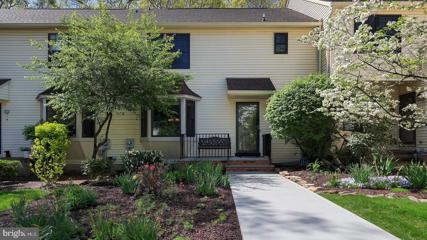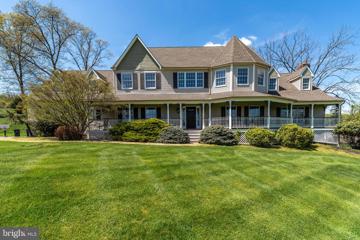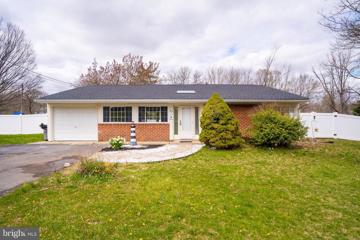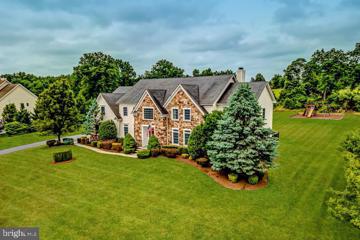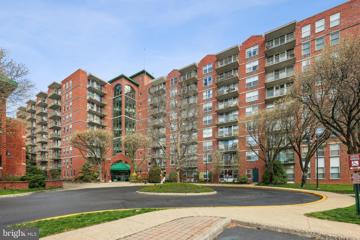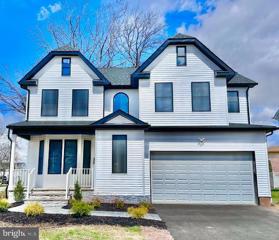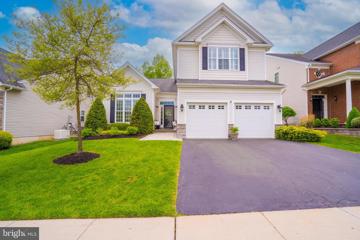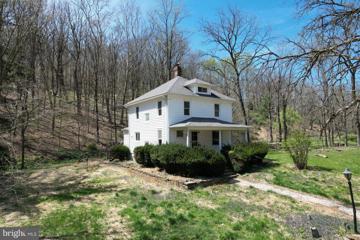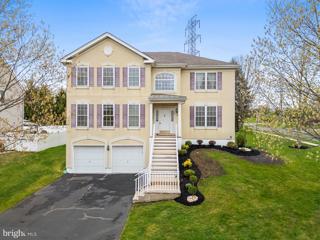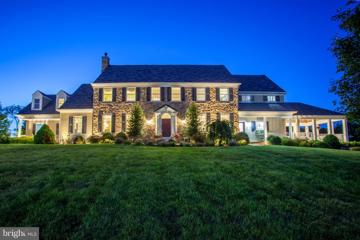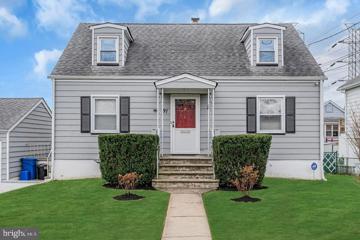 |  |
|
Bernardsville NJ Real Estate & Homes for SaleWe were unable to find listings in Bernardsville, NJ
Showing Homes Nearby Bernardsville, NJ
$1,350,000196 Grayson Drive Belle Mead, NJ 08502
Courtesy: Century 21 Abrams & Associates, Inc., (609) 750-7300
View additional infoWelcome to 196 Grayson Drive, where luxury meets functionality in this highly upgraded 5 bedroom, 4.5 bath property. As you step inside, you're greeted by the warmth of wood flooring throughout the first floor, adding a touch of elegance to the space. The conservatory boasts designer ceramic tile flooring, creating a beautiful and inviting atmosphere. Recessed lights adorn both the first floor and all bedrooms, providing ample lighting and a modern touch. The kitchen comes with stainless steel appliances, cherry cabinets, ceramic tile backsplash, and corian countertops, offering both style and practicality. Relax in the 2-story family room, complete with a gas fireplace adorned with custom molding and marble, creating a cozy ambiance for gatherings or quiet evenings at home. This home is equipped with upgraded utilities, including 3 zone heat and air, electronic air cleaners, central humidifier, and upgraded exhaust fans in the bathrooms, ensuring comfort and efficiency year-round. Experience the epitome of luxury living at 196 Grayson Drive, where every detail has been carefully curated for the discerning homeowner. $74,00021 Coke Avenue Avenel, NJ 07001
Courtesy: RE/MAX at Barnegat Bay - Toms River, (732) 914-0074
View additional infoAffordable living at its best in the this cozy one bedroom double wide mobile home. Close to public transportation this home was built in 2003 and lovingly cared for. It features a full eat in kitchen and living room, a full bath with stall shower and its own laundry room for your convenience. A nice bonus is the private side yard for outdoor living. Located in the Ideal Mobile Home Community your monthly pad rent will be just $960 per month. One parking space included with the option for a second for an additional $10 per month. $2,189,000418 Route 601 Belle Mead, NJ 08502
Courtesy: Queenston Realty, LLC, (609) 924-5353
View additional infoMagnificent 7,500+ sqft Grosso Builders custom home on over 10 acres. Features include an expansive first floor entertainment kitchen, mudroom, master suite w/ private patio and a grand 2 story foyer First floor includes a formal dining room, office with gas fire place, living room/family room double sided gas fire place, a custom bar area, office, theatre room, mud room with laundry and 2 half baths. 4 large bedrooms suites, upper laundry and living area compliment the 2nd floor, with a bonus room off the back staircase over the 4 car garage. Enjoy sipping your morning tea or watching the sun set on the new stone patio. Additional 30 x 60 Pole Barn with Heat and Air-conditioning / Barn Rental could be income producing! $825,00015 Cairns Place Belle Mead, NJ 08502
Courtesy: Callaway Henderson Sotheby's Int'l-Princeton, (609) 921-1050
View additional infoFrom its spacious six-bedroom interior to its attractively landscaped lot, this home can accommodate any size! The living room, featuring built-in bookcases and a cozy fireplace, offers an inviting space to relax or entertain. Across the way, the expansive dining room with doors to the deck sets the stage for memorable meals. Hardwood flooring lends warmth and character throughout the main level, including in all first-floor bedrooms. Take your pick of a primary suite here or on the second floor, as there are two large and lovely bedrooms with private bathrooms to choose from. The updated eat-in kitchen is a cook's delight, boasting sleek Jenn-Air appliances, gleaming countertops, and ample cabinetry for storage and organization. Outside, the backyard offers a secluded oasis with lush landscaping and mature trees. Enjoy meals on the deck or on the screened porch throughout the warmer months. This charming and established neighborhood is close to parks and major roads, shopping centers, and is part of the highly regarded Montgomery school system. Princeton is minutes away. The septic system has been inspected and ready for Twp . Well already tested.
Courtesy: Ai Brokers LLC, (800) 933-1991
View additional infoMake this duplex house with 5 bedroom, 3 bath look exactly how you want! With approximately 2,212 square feet of living space and a porch to sit on for tons of fresh air while having a view of the outside. TONS of Potential and plenty of ways to put your style into this home! Don't miss out! Being sold AS IS, WHERE IS, Buyer is responsible for all inspections, CO, &certifications. All information & property details set forth in this listing, including all utilities & all room dimensions are approximate, are deemed reliable but not guaranteed & should be independently verified if any person intends to engage in a transaction based upon it. Seller/current owner does not represent and/or guarantee that all property information & details have been provided in this MLS listing.
Courtesy: Century 21 Abrams & Associates, Inc., (609) 750-7300
View additional infoWelcome to 25 Donald Ave in the coveted Brunswick Acres community of South Brunswick, NJ. This spacious 4-bedroom, 2.5-bath home offers a perfect blend of comfort and style. Step inside to discover a cozy living room adorned with a ceiling fan, creating the ideal space for relaxation and gatherings. Adjacent lies another family room, boasting recessed lighting, a ceiling fan, and a freshly cleaned fireplace, perfect for cozy evenings with loved ones. Hardwood flooring graces the dining room, adding a touch of elegance to every mealtime, while laminate flooring in the kitchen offers durability and easy maintenance. A beautiful sunroom bathes the home in natural light and provides a tranquil view of the backyard oasis, inviting you to unwind and enjoy the scenery. Venture upstairs to find four well-appointed bedrooms, each offering comfort and charm. The fully updated full bath and master bath ensure luxurious convenience for the whole family. For added convenience, the basement provides ample storage space, including a crawl space, perfect for stashing away belongings and keeping the home organized. With a roof that's only 2 years old, this house is not only aesthetically pleasing but also structurally sound, offering peace of mind to its new owners. Well-maintained and move-in ready, 25 Donald Ave presents a wonderful opportunity to embrace the vibrant lifestyle of South Brunswick.
Courtesy: RE/MAX Our Town, (732) 419-9300
View additional infoOpies Grist Mill was converted to a home in the late 60's but was unfortunately damaged during Ida, all utilities need to be replaced/ Please be sure to do your own due diligence. Being sold "AS IS".This property comes with over an acre of property which also includes a 3 car garage/barn with large loft area. Don't miss your opportunity to own a bit of history. Listing agent must accompany for all showings - Please DO NOT WALK THE PROPERTY WITHOUT LISTING AGENT $1,799,9997 Pershing Court North Brunswick, NJ 08902
Courtesy: Callaway Henderson Sotheby's Int'l-Princeton, (609) 921-1050
View additional infoA truly spectacular home, Grand Vista stands as a testament to modern luxury and architectural finesse with over 100 feet of prime lakefront on Farrington Lake! This stunning 5-bedroom, 5-bath home is a haven for those who seek tranquility and convenience coupled with breathtaking vistas. Upon arrival, one is immediately captivated by a vaulted entryway with see-through views of the water. The views only become more prominent in the fireside family room, where a wall of Pella windows provides uninterrupted panoramas of the tranquil waters beyond. The dining room adjoins, scaled to host a banquet-style feast. For less formal occasions, the kitchen with a breakfast room opens to an elevated deck for dining or simply basking in the beauty of the morning sun dancing upon the water. The first floor hosts a bedroom with a connecting full bath and its own fireplace, and the lower level is finished. Far from a typical basement, this area is a sanctuary for recreation and relaxation. A state-of-the-art home theater with custom acoustics beckons cinephiles, with all components included, while a second family room with library provides ample space for gatherings. With two full bathrooms and a bedroom, plus an extra room for the treadmill, thereâs something for everyone. Step out to the sprawling patio and professionally landscaped grounds, grab your kayak or canoe, and enjoy a day on the water. On the upper level, the main bedroom is designed for indulgence. A separate sitting room offers a tranquil escape, while six expansive windows frame panoramic views. A tray ceiling adds architectural interest and two spacious walk-in closets with custom organization systems ensure ample storage. The en suite bath is a spa-like oasis featuring luxurious amenities and a serene ambiance. Storage is abundant throughout. There is so much to love in this incredible home, donât miss the opportunity! $799,0009 Heritage Way Belle Mead, NJ 08502Open House: Saturday, 5/11 1:00-3:00PM
Courtesy: Callaway Henderson Sotheby's Int'l-Princeton, (609) 921-1050
View additional infoThis gracious, spacious abode is positively welcoming and thoroughly comfortable in its own skin. A triple-gable roof and red front door create impressive curb appeal. Wood flooring throughout the first floor and on the second-floor landing ensures one room flows seamlessly into the next. High ceilings, crown moldings, trim, and arched windows add to this homeâs personality. Dining and living rooms line the front hall, while the kitchen, breakfast room, and the family room with a brick fireplace are adjacent. A laundry room opens to the garage, while a powder room hides in the hall. Four spacious bedrooms are upstairs. The main suite is an oasis of calm with neutral carpeting, a private bath, and a dressing area with a built-in make-up vanity and dresser. The lush, level backyard includes a patio with a granite bar, grill, and outdoor stove. This bright and airy home is sure to please, close to Montgomery's conveniences and Princetonâs cultural amenities. Montgomery schools are the icing on the cake! $2,320,0001932 Route 206 Skillman, NJ 08558
Courtesy: Callaway Henderson Sotheby's Int'l-Princeton, (609) 921-1050
View additional infoThis property gives you a major head-start on fulfilling your dream of living off the land, raising animals or just relishing the peace and quiet that comes with sprawling fields and no neighbors in sight! The agriculturally zoned acreage comes with a farm store, well known in the area for high-quality organic products. Plentiful warehouse space, complete with separate cold storage, is nestled below a modern farmhouse built in 2006. Spend sunny afternoons on the front porch watching your animals romp in one of the roomy fenced pens. The people in your life will love coming over for holiday gatherings in the living and dining rooms flanking the 2-story foyer. Flawless wood floors extend into the family room with a stone fireplace, coffered ceiling and a handy pass-thru that peeks into the kitchen, where a pro-style gas range and hood surrounded by gleaming glass tile and quartz countertops will have you whipping up big country breakfasts in style. Two mudrooms, one with a half bath, keep all your outdoor gear corralled and ready. With an impressively sized main suite, office and laundry room on the first floor, new owners neednât bother with stairs on a daily basis. Those using the 3 second floor bedrooms and baths will enjoy having this sunny level to themselves. Donât wait another day to finally set your farm life dream in motion! $2,320,0001932 Route 206 Skillman, NJ 08558
Courtesy: Callaway Henderson Sotheby's Int'l-Princeton, (609) 921-1050
View additional infoThis property gives you a major head-start on fulfilling your dream of living off the land, raising animals or just relishing the peace and quiet that comes with sprawling fields and no neighbors in sight! The agriculturally zoned acreage comes with a farm store, well known in the area for high-quality organic products. Plentiful warehouse space, complete with separate cold storage, is nestled below a modern farmhouse built in 2006. Spend sunny afternoons on the front porch watching your animals romp in one of the roomy fenced pens. The people in your life will love coming over for holiday gatherings in the living and dining rooms flanking the 2-story foyer. Flawless wood floors extend into the family room with a stone fireplace, coffered ceiling and a handy pass-thru that peeks into the kitchen, where a pro-style gas range and hood surrounded by gleaming glass tile and quartz countertops will have you whipping up big country breakfasts in style. Two mudrooms, one with a half bath, keep all your outdoor gear corralled and ready. With an impressively sized main suite, office and laundry room on the first floor, new owners neednât bother with stairs on a daily basis. Those using the 3 second floor bedrooms and baths will enjoy having this sunny level to themselves. Donât wait another day to finally set your farm life dream in motion! $510,00012 Clinton Avenue Keasbey, NJ 08832
Courtesy: Keller Williams Premier, (609) 459-5100
View additional infoWelcome to your charming ranch-style home nestled in the Keasbey section of Woodbridge Township. This delightful property offers a perfect blend of comfort, functionality, and modern updates, making it an ideal haven for any discerning homeowner. Upon entering, you are greeted by a welcoming foyer adorned with a convenient closet, providing ample storage space for your belongings. Hidden within the foyer's closet is access to the attic, offering additional storage possibilities. Step into the inviting living room, where warmth and coziness abound, inviting you to unwind and relax. The heart of the home, the kitchen, has been tastefully updated, boasting modern amenities and stylish finishes, sure to inspire your culinary adventures. Venture down the hallway to discover a beautifully appointed hallway bathroom and three generously sized bedrooms, each offering comfort and tranquility for restful nights. Descend into the fully finished basement, a versatile space ready to cater to your various needs. Complete with a convenient wet bar, this expansive area with high ceilings presents endless opportunities for entertainment, recreation, or even additional living space. A designated laundry area adds to the convenience of this lower level. As you step through the breezeway connecting the home to the spacious attached garage, you'll find a charming dining area, perfect for enjoying meals. Outside, the backyard beckons with its spaciousness and tranquility. A large wooden deck and gazebo provide the perfect setting for outdoor gatherings, while the fully fenced yard offers privacy and security for children and pets to play freely. With its blend of modern updates, ample living space, and serene outdoor retreat, this property in Woodbridge Township is more than just a houseâit's a place to call home. Schedule your showing today and embark on the journey to make this your own slice of paradise.
Courtesy: RE/MAX of Princeton, (609) 921-9202
View additional infoThis charming ranch-style home features a brick front and a spacious front yard. Upon entering, you are welcomed into a foyer that leads to the living room, complete with hardwood flooring. The eat-in kitchen boasts a new stainless refrigerator, stove, and dishwasher. There are three bedrooms accompanied by a full bath. The basement is designed for entertainment, featuring a great room and an additional full bath. The backyard includes a shed for extra storage. A spacious driveway accommodates up to four cars. Located conveniently, this home won't be on the market for long, so bring your best offer quicklyâthe owner may accept it. $1,350,00067 Westbury Court Skillman, NJ 08558
Courtesy: Coldwell Banker Residential Brokerage - Princeton, (609) 921-1411
View additional infoWelcome to this beautiful colonial home located at the end of a cul-de-sac in Skillman! This home has it all beautiful features, choice location, stunning backyard and pool, magnificent views, screened in porch, first floor in-law suite, expanded primary suite, work at home office & more! Walk into the spacious foyer and the 2 -story hallway is flanked by formal living and dining room. Beyond is the gourmet kitchen complete with stainless appliances, granite counter tops, and extra pantry space that overlooks the the 2-story family room with custom built-ins and fireplace, circle top windows and door to screened in porch. The kitchen also features a sunny atrium sitting area beyond the kitchen dining table. Delightful to enjoy your morning coffee or simply relax with your favorite book. The first floor also features an in-law suite complete with bedroom, private sitting room and ensuite full bath. There is an office, perfect for work-from-home full time or occasional work. Upstairs the Primary Bedroom has 3 walk in closets, a sitting room with built-ins, large primary bath ensuite and another studio room currently used as an exercise room. (This room could also serve as a sequestered office if privacy is the utmost concern). Three ample size bedrooms complete the second floor. The beauty of the location of this home cannot be missed the end of a cul-de-sac, located within walking distance of Montgomery Twp schools, and a magnificent view of preserved land. There is beautiful in-ground pool for endless spring/summer delight. There are beautiful features throughout the home... hardwood floors, newer carpets, extensive built-ins and skylights. The care that the owner has taken with this home is evident...full home gas generator, newer roof, leaf guard gutters & more. This is simply not to be missed!
Courtesy: Coldwell Banker Residential Brokerage - Flemington, (908) 782-6850
View additional infoNestled in the picturesque Concord Ridge neighborhood, this recently updated 3-bedroom, 2.5-bathroom home exudes charm and elegance. Numerous recent upgrades enhance the property's appeal. Both the front and back storm doors have been replaced, along with a new roof and gutters. The HOA has also replaced the sidewalks and stairs, with plans underway to update the deck. The property features a deck, paver stone area, beautiful landscaping, and a wooded lot, offering a sense of privacy and tranquility. Inside, the kitchen boasts tiled floors, stainless steel appliances, including a microwave installed in 2024, and a newer refrigerator. The kitchen is complemented by oak cabinets, a garbage disposal, and a granite breakfast bar. The foyer features tiled floors with a convenient closet, while the rest of the first floor is adorned with hardwood flooring. The family room seamlessly flows into the living room, with the family room also serving as a cozy TV area. The living area includes a charming wood-burning fireplace. The powder room features newer tile, a new vanity, and a window for natural light. The finished basement, completed in 2014, offers plush Berber carpeting, a storage room, and ample closet space. The laundry room, located in the basement behind louver doors, adds convenience. The HVAC system was installed in 2007. Other notable updates and features include windows, a hot water heater, a sump pump, and French drains. The master bedroom boasts an ensuite master bath with a new counter and toilet, tile flooring with a hardwood look, a new sink with a quartz counter, and a shower stall. With a total of three bedrooms, including the finished basement that offers flexible space for an office, bedroom, playroom, or workspace. All three baths have been updated within the last few years, with two new vanities and three new toilets. New cordless blinds have been installed throughout the home. The main bath has been updated with a bath fitter liner and comes with a transferable warranty. $875,0002 Alpine Place Flemington, NJ 08822
Courtesy: BHHS Fox & Roach - Princeton, (609) 924-1600
View additional infoYou will not believe the view of this South Facing 4571 sq ft Custom Country Victorian home. Enjoy City line views of Hunterdon County while sitting on the Huge Verandah. Enter to an oversized foyer w/ curved Staircase. Inlay wood floors in oversized Dining room. Crown molding, Kitchen has refinished wood floors, Large open kitchen w/ white cabinets and Corrine countertops lead to eat in area and large media room. Wood burning fireplace, Vaulted ceilings, Oversized window's to take in the views. Au pair suite w/ full bathroom and laundry on 1st floor. Two staircases. Upstairs offers 4 Bedrooms and 2 full baths all with large closets. Large primary bedroom with it's own Sitting rm, two walk in closets and double sink bathroom w/ jacuzzi tub and shower. Other wing offers a bedroom with a sitting room and walk in closet. Full unfinished basement for storage w/ bilco doors. Backyard has a large refinished deck with two sliding glass door access. Oversized 3 car garage and plenty of Driveway parking. 2 Zone heating and A/C. Upper A/C unit brand new. New hot water heater, Freshly power washed exterior, Several rooms freshly painted, Windows and gutters cleaned. Close to all Major highways, Public transportation, Shopping and Parks. Truly one of a kind Home and Location. Don't miss seeing this!
Courtesy: Century 21 Abrams & Associates, Inc., (609) 750-7300
View additional infoImpeccably maintained and thoughtfully updated, this charming 4-bedroom, 2-bathroom Ranch home is situated on a quiet end lot in the highly sought-after Kendall Park community of South Brunswick Township. Boasting a renovated kitchen, spacious living and dining areas, a cozy family room, this residence offers comfortable living spaces for the whole family. 4 beds and 2 updated full baths. Outside, enjoy the privacy of the fenced yard and the allure of the stunning inground pool, perfect for entertaining or relaxation. Additional highlights include a convenient 1-car garage and proximity to top-rated South Brunswick schools, restaurants, shopping, and more! $1,219,8875 Morningside Flemington, NJ 08822
Courtesy: RE/MAX Pinnacle, (908) 306-9600
View additional infoExquisite Colonial on 1.5 Acres! This 5 BR, 2004-built beauty spans 5000 sq ft, boasting a grand curved staircase in the foyer, hardwood floors throughout, and abundant natural light. The kitchen features a gourmet kitchen with Wolf appliances, while the conservatory with transom windows opens to an extended deck. Enjoy two Jack and Jill baths and a game room shared by two bedrooms. The master suite offers a sitting room, see-through fireplace, two walk-in closets, and a marble-adorned bath. With a 3-car garage and a prime location, this elegant home is a true luxury retreat.
Courtesy: Callaway Henderson Sotheby's Int'l-Princeton, (609) 921-1050
View additional infoTreat yourself to this wonderful two-bedroom condominium nestled within the upscale enclave of The Mill. With the scenic â not to mention serene - backdrop of the river and bridge, this home offers unparalleled creature comforts. Step onto the balcony and be greeted by bucolic water views, creating your very own low- maintenance waterside retreat. Spacious rooms are adorned in soothing, neutral tones. The kitchen is a chef's delight, equipped with a Sub-Zero fridge and sleek countertops. Both bedrooms are generously appointed with walk-in closets with California closet systems, offering ample storage space and organizational ease. The main bedroom boasts an en suite bath, while another bath is conveniently situated in the hall. The community is set on park-like grounds with paths that wind their way through the community, past a waterfall, and the pool. The community offers an onsite gym, a conference room, and a lounge. If convenience is key, the bus to NYC is just across the street, and the Little Falls train station is a mere block away for effortless travel.
Courtesy: Weichert Realtors - Old Bridge, (732) 525-1550
View additional infoNEW CONSTRUCTION-First home being offered in new 7 lot Sub division*2637 sq ft Colonial with Open Floor Plan and 9 ft Ceilings offering 5 Bed 3 Full Baths*First floor Bedroom+Full Bath*Hardwood Floors on both levels*Master with tray ceiling,WIC and a Lavish en suite*Upstairs Laundry room*Fixed Stairs to Top level with additinal 346 sq ft(This area can be Finished to have bedroom with an en suite(Builder can do for 35k)*Dual zone High Efficiency Hvac*Full basement Insulated poured concrete Foundation*Close to Highways,GSP, shopping, stores New jersry Transit Bus stop* Great Oppurtunity to Purchase new from Local Premier Builder who is willing to work with Buyer to choose options
Courtesy: Century 21 Abrams & Associates, Inc., (609) 750-7300
View additional info$498,000318 Hollow Road Skillman, NJ 08558
Courtesy: Exit Realty East Coast, (732) 946-2000
View additional infoExperience the epitome of luxury living in the highly-desirable Montgomery Township! This historic gem awaits its grand transformation. Originally built in 1910, this 4-bedroom, 1.5-bathroom home has been meticulously gutted and is now available for your custom finishing. Situated on a sprawling 2.5-acre lot, this property offers endless possibilities. With a high ARV (after repair value), this is a rare opportunity to create your dream estate in a wooded wonderland. Take advantage of the virtual tour to envision the stunning potential of this magnificent property. $779,9002 Maciorowski Road Parlin, NJ 08859
Courtesy: Keller Williams Premier, (609) 459-5100
View additional infoWelcome to 2 Maciorowski, a masterpiece where luxury seamlessly intertwines with comfort in this meticulously maintained home located in desirable Patriot Hill Estate. This home well designed was the developments model home. Nestled in the sought-after Parlin locale, this residence boasts an array of features sure to captivate any discerning buyer. Upon arrival, you'll be greeted by meticulously designed landscaping, setting the stage for the elegance that awaits within. Enter inside to discover a professionally cleaned space, ensuring a welcoming and pristine environment for you and your loved ones. Thoughtfully updated with fresh paint, this home exudes modernity while preserving its timeless allure. Located on the upper level features a luxurious primary suite. The upper level includes 3 additional bedrooms with walk in or double closet space and main full bathroom. Every detail has been carefully considered, from the tasteful finishes to the meticulously curated design elements. One of the standout features of this home is its finished basement, offering additional living space perfect for entertaining or unwinding after a long day. Whether hosting gatherings or enjoying quiet evenings, this versatile space offers endless possibilities. As a former model home, this residence boasts upgraded features that elevate its sophistication and charm. The layout strikes a perfect balance between functionality and allure, providing ample room for relaxation and recreation. The luxurious primary suite serves as a true sanctuary, offering a haven to escape the hustle and bustle of daily life. With well-appointed amenities and generous space, this private retreat is sure to impress even the most discerning buyer. Moreover, this home boasts convenience with its prime location. Close to Route 9, Route 18, Route 1, and the Turnpike, it offers easy access to amenities and major thoroughfares while maintaining a sense of tranquility and privacy. $2,450,00011 Danberry Drive Ringoes, NJ 08551
Courtesy: River Valley Realty, LLC, (609) 397-3007
View additional infoChestnut Hill Farm is a spectacular property offering a gorgeous custom home, 2 barns, and stunning long-distance views. Sited on 26 acres, and surrounded by over 300 acres of preserved farmland, the driveway leads to a beautiful center hall colonial farmhouse. Enter into the 2-story foyer and notice the custom mill work, pine floors, high-end finishes that extend throughout the home. To the left a large sitting room leads to a home office with private entry. The dining room is framed by architectural pillars and flows into the sunny living room with fireplace surrounded, built-ins and full height windows. The eat-in-kitchen is a chefâs delight and features it's own fireplace, stainless steel appliances including a 6-burner Viking range, a second oven, granite counters, tile backsplash, center island, and access out to the expansive covered porch with vaulted ceiling overlooking sweeping views of the surrounding countryside and rolling hills. This is the perfect spot to enjoy your morning coffee, feel the breeze, and observe the local wildlife. The first floor is completed by a mudroom/ laundry room, powder room and access to the 3-car attached garage. Heading upstairs to the private living quarters there is a large sun-filled landing with window seat . The primary bedroom suite offers a sunny bedroom, ensuite bathroom with freestanding claw-foot tub, double vanity, tiled shower, and a separate dressing / sitting room with fireplace, two walk-in closets, and a second set of stairs that lead down, offering convenient access to the kitchen and porch. Three additional bedrooms with large closets, including additional ensuite, and a full hall bathroom with double vanity complete this level. The walk-out basement with bar and wood burning fireplace is perfect for entertaining and use as additional office space , with double french doors leading outside. Spend your summer sitting beside the beautifully landscaped in-ground pool and gazebo and enjoy stunning sunsets as you dine al fresco. In winter , warm up by the fire-pit after a cross-country ski from your own property. A barn with loft and heated workshop are nearby and add to the charm and amenities. Follow the tree lined driveway toward the quintessential red and white iconic horse barn built by B&D builders. These respected Amish craftsmen have included everything you need to fulfill your country dreams of keeping horses or sheep, collecting antique cars, or having a fabulous place to throw parties! With 2 solar panel arrays both the house and barn have $0 electric bills! The property is situated directly adjacent to the Amwell Valley Trail System, offering direct access to 30+ miles of trails for biking, hiking, horseback riding, and cross-country skiing. Enjoy the best of country living from this stunning estate located 15 minutes to New Hope, Lambertville, and Flemington and an hour from NYC and Philadelphia
Courtesy: Keller Williams Main Line, 6105200100
View additional infoWelcome Home to 97 San Antonio Avenue: This newly renovated Cape Cod is conveniently located about 30 minutes from Manhattan. Enjoy all of the benefits of living in the suburbs in your own single family home with a beautiful spacious backyard, but just a short commute into New York City. This turnkey property features three bedrooms, three full bathrooms and over 1800 sqft of living space which includes your finished basement. Walk up to your front door and notice the freshly manicured landscaping. The first floor has a spacious family room, an oversized renovated eat-in kitchen along with two nice sized bedrooms and a full bathroom. The kitchen boasts stainless steel appliances, granite countertops, tons of storage and plenty of natural light pouring into the space. On the second floor, you will find the owner's retreat, which has a large sitting room/office area, bedroom and a full bathroom that was a new addition in 2021. In the finished basement, you will find another full bathroom, a large entertainment area that could be used as a rec room, movie room, play room - the possibilities are endless! The detached one car garage comes equipped with a hookup for a Tesla charger and plenty of storage space. Close to public transit, shopping, dining and more. Schedule your private tour today! How may I help you?Get property information, schedule a showing or find an agent |
|||||||||||||||||||||||||||||||||||||||||||||||||||||||||||
Copyright © Metropolitan Regional Information Systems, Inc.

