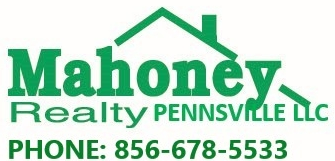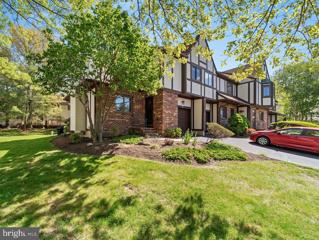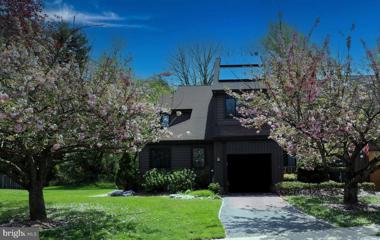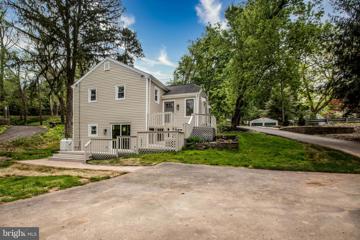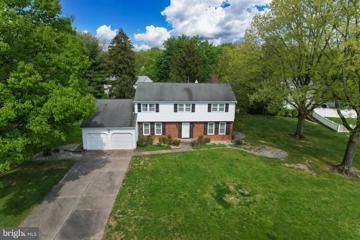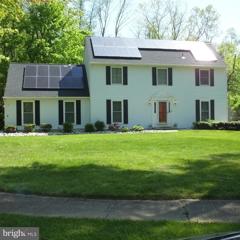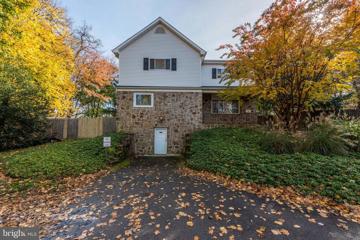 |  |
|
Trenton NJ Real Estate & Homes for Sale6 Properties Found
The median home value in Trenton, NJ is $188,500.
This is
lower than
the county median home value of $290,000.
The national median home value is $308,980.
The average price of homes sold in Trenton, NJ is $188,500.
Approximately 33% of Trenton homes are owned,
compared to 52% rented, while
15% are vacant.
Trenton real estate listings include condos, townhomes, and single family homes for sale.
Commercial properties are also available.
If you like to see a property, contact Trenton real estate agent to arrange a tour
today!
1–6 of 6 properties displayed
Refine Property Search
Page 1 of 1 Prev | Next
$374,90012 Cambridge Drive Ewing, NJ 08628Open House: Saturday, 5/4 1:00-3:00PM
Courtesy: Keller Williams Premier, (609) 459-5100
View additional infoEvery so often a spectacular home comes on the marketâ¦and here it is! Welcome to 12 Cambridge Drive! This updated end-unit move in ready townhome boasts a perfect blend of style, comfort and convenience. Located in desirable Tamar Commons, this home offers the ideal balance of both privacy and community. With several upgrades and updates, the main floor features exquisite oak hardwood flooring, recessed lighting with dimming options. A gas burning fireplace beautifies the open concept living and dining spaces. The spacious kitchen is equipped with like-new stainless-steel appliances and has an adjacent eat-in area. Through the kitchen, newer sliding doors open into your outdoor oasis. Enjoy the warm weather on this expansive and well-maintained cedar deck, the epitome of relaxation and entertainment. Whether you are savoring your morning coffee or hosting a barbecue, this newly redesigned deck and corner-unit yard is not only a rarity in this area but is sure to be your new favorite spot! Finishing out the first floor is a powder room along with access to the basement and attached 1-car garage. The basement which hosts the laundry room is partially finished with ample storage space. On the second level, you will find two generously sized bedrooms, each offering custom closet storage and a relaxing color scheme. The primary bedroom includes a fully upgraded ensuite bathroom, providing a private sanctuary for relaxation and rejuvenation. The secondary bedroom offers spectacular built-ins with a beadboard backsplash. With a new and neutral color scheme throughout the home (painted in 2022), newer roof (2020), some newer windows (2018), newer and immaculately kept flooring throughout, and so much more, this home has been meticulously maintained and thoughtfully updated. Conveniently located near major highways, restaurants, parks, and so much more, the location cannot be beat! SHOWINGS BEGIN AT THE OPEN HOUSE on Saturday, May 4 from 1-3pm. Another open house will be on Sunday, May 5 from 1-3pm. Come visit 12 Cambridge and embrace all that this townhome has to offer! $410,00016 Rebecca Court Ewing, NJ 08628Open House: Sunday, 5/5 11:00-2:00PM
Courtesy: Coldwell Banker Residential Brokerage - Flemington, (908) 782-6850
View additional infoWelcome to this stunning three-bedroom, two-and-a-half-bathroom home that epitomizes modern luxury and comfort. Conveniently located 30 minutes from Philadelphia, 20 minutes from Lambertville, and nestled on a spacious corner property, this residence boasts a perfect blend of style, functionality, and eco-friendliness. As you step inside, you are greeted by the inviting ambiance of a fully refurbished interior. Every detail has been meticulously curated to offer an unparalleled living experience. The open-concept layout seamlessly connects the living, dining, and kitchen areas. The heart of this home is its chef-inspired kitchen, featuring brand new top-of-the-line appliances that promise culinary excellence. From sleek granite counter-tops to custom cabinetry, no expense has been spared in creating a space where cooking becomes a delight. Natural light floods the room through the new windows, creating a bright and airy atmosphere. Adjacent to the kitchen is a beautiful dining area, perfect for hosting intimate gatherings or family dinners. Large expanded sliding doors open onto the garden, inviting you to enjoy outdoor dining or simply unwind amidst lush greenery. Upstairs, you'll find three spacious bedrooms, each offering ample closet space and plush carpeting underfoot. The master suite is a sanctuary of relaxation, complete with a luxurious en-suite bathroom featuring a spa-like shower and vanity. Additional highlights of this home include two beautifully appointed bathrooms including a jetted spa tub, each showcasing modern fixtures and finishes as well as custom cabinetry throughout. With the inclusion of solar panels and energy-efficient windows, this home is not only stylish but also environmentally conscious, reducing your carbon footprint and energy bills. For added peace of mind, the property features two sump pumps to ensure a dry crawl space and a garage for convenient parking and storage. Whether you're enjoying quiet evenings in the garden or entertaining guests in the spacious living areas, this refurbished home offers the perfect blend of sophistication and comfort for modern living. $329,9001 Jacobs Creek Road Ewing, NJ 08628
Courtesy: BHHS Fox & Roach Hopewell Valley, (609) 737-9100
View additional infoEnjoy the view of the Delaware River. Totally renovated home with a contemporary feel with 2 Bedrooms and 2 full baths. Full laundry off the fully renovated kitchen with granite top counters and white cabinets and dining area and also access to crawl space storage. Kitchen and living room are open to a double deck. The driveway has plenty of parking and room to turn around. The outside entrance is beautifully done with paver blocks. Better than condo living and no HOA fees. Right off Route 29 and conveniently located to easy access to I-95 and I-295. Not far from the NJ Turnpike, Route 1 and straight down Route 29 to Lambertville, NJ and New Hope, PA. Great location. Visit all the great surrounding restaurants within the area. $469,9008 Wild Cherry La Ewing, NJ 08628
Courtesy: RE/MAX Preferred Professional-Hillsborough, (609) 951-8600
View additional infoDelightful Center Hall Colonial-Formal Entry--Spacious Kitchen with Breakfast Area-Family Room with Wood burning Fireplace-Door to Patio located in Family Room-Formal Living rm and Dining rm-Great Floor Plan for Entertaining- Oversized Mudroom/Laundry Area-Hard Wood floors-Second level has 4 Bedrooms-2 Full Baths Master Bedroom has Walk-in Closet and Full Bath- Beautiful Yard features Patio and Shed-- A Full Basement and 2 Car Garage complete this Home- Great Location.Close to Major Highways -I-295,Rt 31,and NJ Turnpike- Public transportation,Shopping,Restaurants,Parks and Library-Highly Desirable Universities: such as College of NJ,Rider,and Princeton University!! Welcome Home!!!!!! $505,00015 Locke Court Trenton, NJ 08628
Courtesy: EXP Realty, LLC, (866) 201-6210
View additional infoThis exquisite 4-bedroom, 2.5-bathroom Colonial style home is situated on a tranquil cul-de-sac in the highly sought-after Wilburtha section of Ewing. The entryway welcomes you with a spacious foyer featuring oak hardwood floors that continue into the cozy family room, complete with a charming brick fireplace for those chilly evenings. The formal dining room is beautifully accented with crown molding, adding a touch of sophistication. A key highlight of this home is the 4-season room, equipped with two skylights and strategically positioned on the sunny side of the house, ensuring a brightly lit space with a perfect view of the sky. Ideal for use as a home office, this room includes French doors with sliders that open onto an expansive rear deck, enhancing the home's entertainment capabilities. The gourmet kitchen boasts modern appliances, ample storage, and sleek Corian countertops. Upstairs, the master bedroom features hardwood flooring and an en-suite bathroom with a luxurious Jacuzzi tub and stall shower. The second bathroom is equally impressive, updated with wainscoting, Corian countertops, ceramic flooring, and a double vanity. Recent upgrades include a new roof and solar panels for improved energy efficiency, and a tankless, high-efficiency water heater. Located with direct access to the cul-de-sac, the property is perfect for safe, traffic-free games. The backyard, with no rear neighbors, offers serene views of the Delaware Raritan Valley Canal and ensures a private, peaceful setting. This home combines the best of energy efficiency, comfort, and exclusive living. This home is located minutes from the West Trenton S.E.P.T.A. line, I-95 and the Trenton-Mercer Airport. $649,745261 Upper Ferry Road Ewing, NJ 08628
Courtesy: RE/MAX Tri County, (609) 587-9300
View additional infoBIG! BIG! BIG! This Beautiful Churchill Green Colonial boasts SIX Bedrooms and 2.5 Bathrooms, a HUGE Living Room with Warm Wood Floors and a Stone Front Fireplace, Dining Room, a Bright Kitchen with a Gorgeous Picture Window looking out to the Spectacular Backyard! Need more? The Basement has been Finished and includes TWO Bonus Rooms, One Large Open Area, Powder Room and Bilco Doors to the backyard and an exterior door to the front of the home. Love to spend time outdoors? Step outside and discover your own Private Oasis in the Expansive Backyard. Enjoy summer days lounging on the Sprawling Deck reading your favorite book, enjoying some BBQ, or simply soaking up the sun. The highlight of the outdoor space is the Refreshing In-Ground Pool, where you can cool off on hot summer days and create lasting memories with friends and family. This one has everything on your list and more.
Refine Property Search
Page 1 of 1 Prev | Next
1–6 of 6 properties displayed
How may I help you?Get property information, schedule a showing or find an agent |
|||||||||||||||||||||||||||||||||||||||||||||||||||||||||||
Copyright © Metropolitan Regional Information Systems, Inc.

