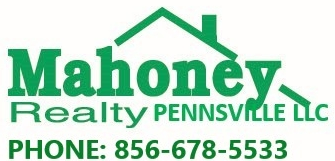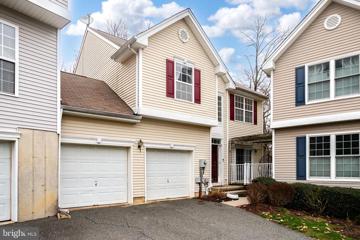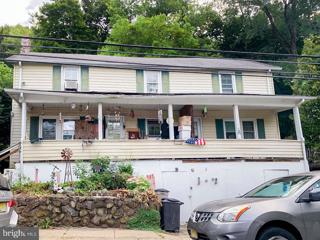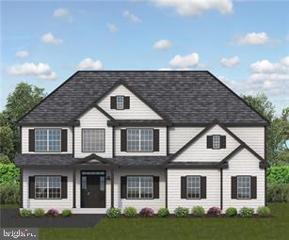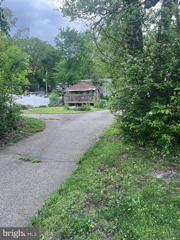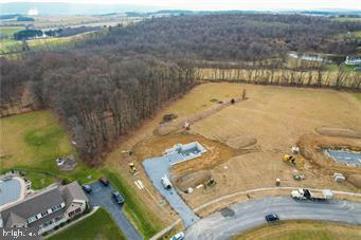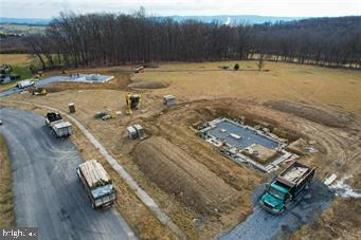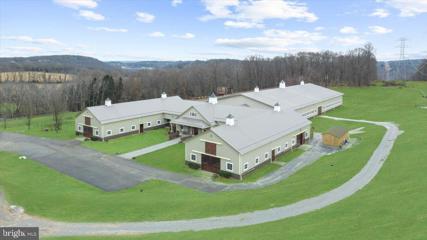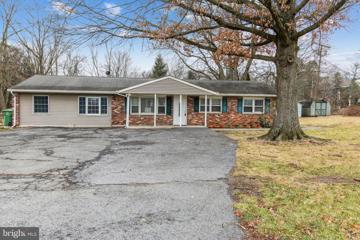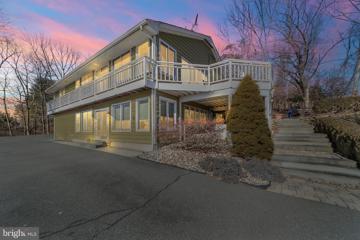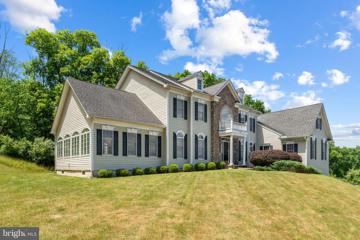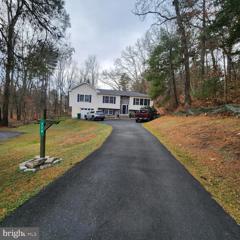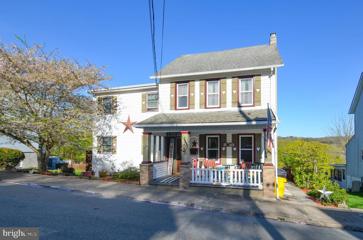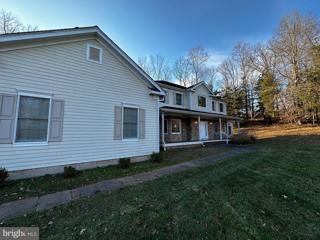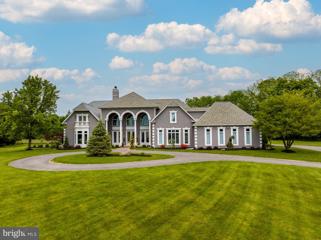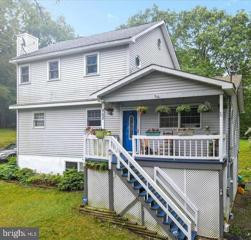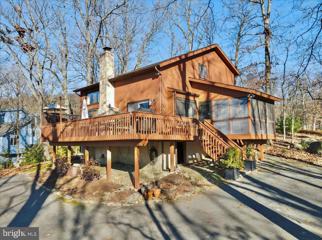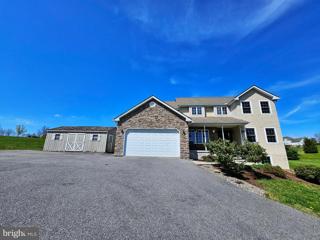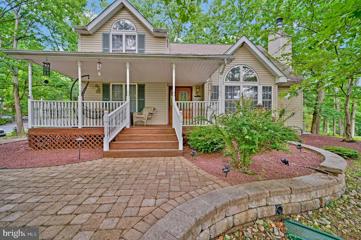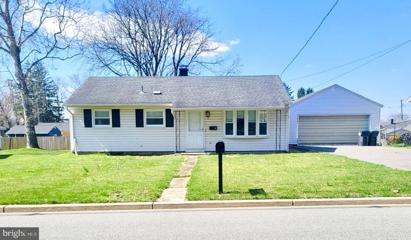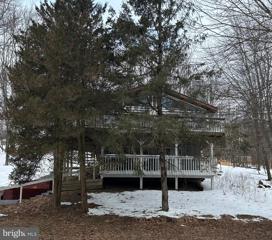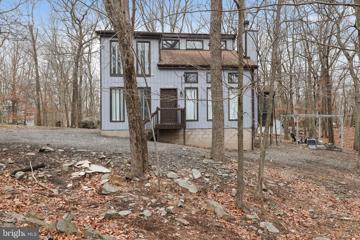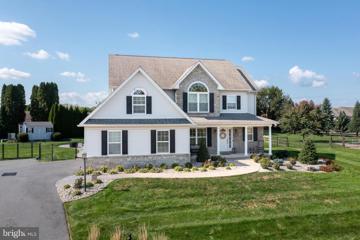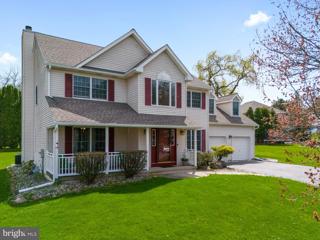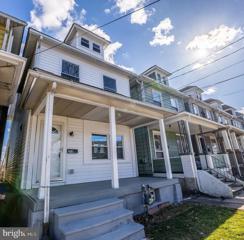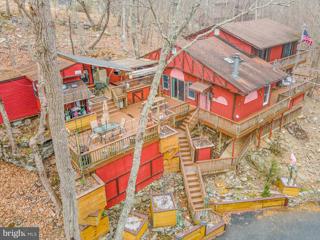|
Great Meadows NJ Real Estate & Homes for Sale
The median home value in Great Meadows, NJ is $327,500.
This is
higher than
the county median home value of $275,000.
The national median home value is $308,980.
The average price of homes sold in Great Meadows, NJ is $327,500.
Approximately 80% of Great Meadows homes are owned,
compared to 12.5% rented, while
8% are vacant.
Great Meadows real estate listings include condos, townhomes, and single family homes for sale.
Commercial properties are also available.
If you like to see a property, contact Great Meadows real estate agent to arrange a tour
today! We were unable to find listings in Great Meadows, NJ
Showing Homes Nearby Great Meadows, NJ
$510,0006 Brock Ln Budd Lake, NJ 07828
Courtesy: Smires & Associates, (609) 298-9888
View additional infoWelcome home to 6 Brock Lane, nestled in the heart of Mount Olive Township. This beautifully maintained, two-story townhouse in the desirable Woodfield Estates community offers three bedrooms and three bathrooms. As you enter the home, you are greeted by the open floorplan and two-story foyer with an overlook offering a panoramic view of the family room and dining area. The main level makes entertaining a breeze with a gourmet kitchen that flows into one of two dining areas. The heart of the home is the modern kitchen with an island and stainless steel appliance package. Connected to the kitchen is a living room accented with beautiful hardwood flooring, high ceilings and gas fireplace. Rounding off the first floor is a half bath and formal dining room with hardwood floors and a connected private deck, perfect for relaxing and entertaining. The second floor boasts three generously sized bedrooms. The spacious primary bedroom has a tray ceiling, connected bathroom and ample storage space with a walk-in closet. An additional full bathroom and laundry room complete the second floor. For those seeking an extra entertaining area, the enormous finished walkout basement offers something for everybody. There is a private office, as well as a custom built-in nook/day bed, perfect for reading. There is also an attached two-car garage and multiple storage rooms. This lovingly cared for home is in the highly sought after Mount Olive School District. Enjoy the community pool, playground, tennis courts and ballfield. Great location, excellent condition! Minutes away from Budd Lake Beach Park. The proximity to Route 287, Route 78 and NJ Turnpike allows for easy access to Philadelphia and New York. La Guardia and Newark airports are all a short drive.
Courtesy: Ai Brokers LLC, (800) 933-1991
View additional infoMake this duplex house with 5 bedroom, 3 bath look exactly how you want! With approximately 2,212 square feet of living space and a porch to sit on for tons of fresh air while having a view of the outside. TONS of Potential and plenty of ways to put your style into this home! Don't miss out! Being sold AS IS, WHERE IS, Buyer is responsible for all inspections, CO, &certifications. All information & property details set forth in this listing, including all utilities & all room dimensions are approximate, are deemed reliable but not guaranteed & should be independently verified if any person intends to engage in a transaction based upon it. Seller/current owner does not represent and/or guarantee that all property information & details have been provided in this MLS listing.
Courtesy: Keller Williams Real Estate - Bethlehem, (610) 867-8888
View additional infoDesirable Saddle Creek Estates! One acre lot! Choose from two house plans! Escape the city and enjoy your very own estate on a wooded lot with plenty of privacy & wildlife! Close to route 33 & 80! Shopping, dining & recreational activities are all within minutes! Inside this custom colonial you will find 4 bedrooms, 2 and a half baths! Open foyer & great room with fireplace! Enjoy the convenience of a 1st floor office or 5th bedroom! Custom kitchen boasts 42" cabinets a center island, granite counters, and breakfast nook! First floor powder room! Master bedroom retreat is complete with a walk in closet, on suite full bath with double vanities, shower & soaking tub! Three more additionally large bedrooms with ample closets & another full bath! 1st floor laundry! Two car side entry garage! Quality construction & finishes! $199,900315 Wills Ave. Stanhope, NJ 07874
Courtesy: Keller Williams Suburban Realty, (973) 251-0100
View additional infoPotential! Potential! Potential!! Lovely property just over a mile to Lake Hopatcong TRAIN STATION. Calling all CASH BUYERS/FHA203K/INVESTORS! Cesspool. Please: DO NOT ENTER - HOME IS TENANT OCCUPIED. - close to Lake Musconetcong & Lake Hopatcong State Park. Gas available in street. Cesspool. Bring All Offers!!! $730,00057 Joyce Court Bangor, PA 18013
Courtesy: Keller Williams Real Estate - Bethlehem, (610) 867-8888
View additional infoNEW YEAR NEW HOME! Quality construction by established local builder! Premium Treelined 2.33 Acre Lot in Country Mews! Beautiful location within a cul de sac! Views for miles! Commuter friendly to NJ & NY! This colonial floor plan boasts 4 bedrooms 2 & half baths! Custom finishes throughout! Large family room & dining room with hardwood floors as well as the foyer kitchen! Modern Gas/propane fireplace! Beautiful kitchen will feature 42" cabinets with raised panel, stainless appliances, Moen fixtures, Granite Counters & hardwood floor! Master bedroom with walk in closet, ceiling fan & on suite full bath with tile shower and double vanity! Custom vanities with mirrors in all full baths! 30 Year Architectural roof! Poured concrete basement with bilco! Recessed lights throughout, R21 Insulation, Attic Blown Insulation, Passive Radon Venting, 50 gal water heater, 14 seer-1 zone electric furnace/central air! On lot septic/well & 2 Car Garage!!! NO HOA FEES! $730,00041 Joyce Court Bangor, PA 18013
Courtesy: Keller Williams Real Estate - Bethlehem, (610) 867-8888
View additional infoNEW YEAR NEW HOME! Quality construction by established local builder! Premium Treelined 2.33 Acre Lot in Country Mews! Beautiful location within a cul de sac! Views for miles! Commuter friendly to NJ & NY! This colonial floor plan boasts 4 bedrooms 2 & half baths! Custom finishes throughout! Large family room & dining room with hardwood floors as well as the foyer kitchen! Modern Gas/propane fireplace! Beautiful kitchen will feature 42" cabinets with raised panel, stainless appliances, Moen fixtures, Granite Counters & hardwood floor! Master bedroom with walk in closet, ceiling fan & on suite full bath with tile shower and double vanity! Custom vanities with mirrors in all full baths! 30 Year Architectural roof! Poured concrete basement with bilco! Recessed lights throughout, R21 Insulation, Attic Blown Insulation, Passive Radon Venting, 50 gal water heater, 14 seer-1 zone electric furnace/central air! On lot septic/well & 2 Car Garage!!! NO HOA FEES! $3,995,00023 Burrell Road Lebanon, NJ 08833
Courtesy: EXP Realty, LLC, (866) 201-6210
View additional infoWelcome to Hart Farm, the pinnacle of equestrian luxury nestled in the heart of Hunterdon. This prestigious equestrian estate spans 67 acres of land, offering an idyllic haven for horse enthusiasts, history lovers and astute investors alike. The state-of-the-art 24-stall main barn constructed by B&D Builders has successfully run as an income producing business dedicated to elite care and premium training. The viewing room overlooks the spectacular 100' x 200' indoor riding arena. Above the barn you'll find six flex rooms, a kitchen, 2 full baths & lounge area. Direct access to miles of trails connected to the Tewksbury Trail system. In addition to the main barn, there are 6 shed row stalls and 11 stall lower barn complete with groom's apartment. The farm has a total of 41 stalls, creating the ultimate flexibility in trainer and owner options. This historic home has been featured in Hunterdon Life Magazine as the country retreat home to Pierre and Alexina Mattise. Pierre introduced Dada & surrealism to America bringing the creme de la creme of the international art community to Hunterdon County. With exposed stone walls, gorgeous wide plank floors, wood beams and opportunity for your imagination to build, this home is one of a kind. Whether you're looking for a premium equestrian experience or mushroom hunting through hill and stream this farm has it all. We welcome you to come view Hart Farm, where the heart of equestrian excellence and history beats strong.
Courtesy: Keller Williams Realty - Marlton, (856) 441-6800
View additional infoWelcome home! This brick front rancher with vinyl siding is situated on a .43 acre lot with an oversized asphalt driveway and mature trees all around. It's a beautiful home with a nice layout and plenty of space, and with new carpets & fresh paint throughout you can move right in! The kitchen is nicely appointed with 36" Thomasville cabinetry, granite countertops, ceramic tile floor, recessed lighting, and stainless steel appliances. You'll find laundry & utility room located conveniently off of the kitchen. Both full bathrooms are updated (one with accessibility modifications), and all four bedrooms are generous in size with large closets. The rear yard is a great spot to entertain with open yard space and a 15'x7' patio as well. Notable features include: a 18kw Guardian gas generator and a brand new hot water heater (2024). Close to routes 57, 22 & 78 for an easy commute. **Home is being sold in as-is, where-is condition; Buyer must conduct their own due diligence, verification, research & inspections and are relying solely on the results thereof; Buyer responsible for all repairs, certifications & documentation, inspections, including (but not limited to): Twp. CO(s), well-water testing & certification, septic testing & certification, etc., as required by Lender and/or Twp. $999,000195 Pickle Rd Califon, NJ 07830
Courtesy: BHHS Fox & Roach - Robbinsville, (609) 890-3300
View additional infoWelcome to this stunning contemporary home, where modern design beautifully intertwines with breathtaking natural beauty. Step inside and prepare to be amazed by the ample living space nestled on approximately 5 acres in the Highlands Preservation Area of Morris County. With 4 bedrooms and 3 full and 1 half bathrooms, this home offers the perfect blend of comfort and style. As you enter the main floor, you'll instantly be captivated by the open-concept living room, bathed in an abundance of natural light pouring through the large windows. And right next to the living room, you'll find a chef's dream kitchen, equipped with modern appliances, ample counter space, and storage galore. Whether you prefer intimate meals in the dining area or al fresco dining on the expansive deck, this home sets the perfect stage to savor every bite. Retreat to the master bedroom, complete with an en-suite bathroom for ultimate convenience. And there's more â two additional bedrooms, along with another full bathroom and a powder room are located on the upper level. Downstairs you will find a convenient laundry room, an extra large family room, a full bathroom, and an extra bedroom that can be customized into your very own gym or personalized space, as well as access to the large garage. This home truly has it all â privacy in a beautiful natural setting, combined with modern amenities for comfortable living. Don't let this opportunity slip away! Picture yourself pulling in the circular driveway and calling this piece of paradise your very own! Call us today â we can't wait to welcome you home!
Courtesy: Redstone Run Realty, LLC, (570) 390-4646
View additional infoGreat Opportunity to Own this Turn-key & Furnished 6000+ SqFt Home in Gorgeous Gated Golf Community! Located less than 90 miles door-to-door from Manhattan and tucked alongside The Delaware River National Recreation Area, this is a destination near everything that feels a world away! Enter into grand center hall w butterfly staircase. Formal living and dining areas welcome visitors and the conservatory wrapped in windows offers the perfect entertaining space. 2-story family room, glistening hardwood floors and detailed moldings provide a wow factor while the massive kitchen is its own show-stopper. Deck faces preserved wooded area and front of home overlooks golf course and beautiful neighborhood. Bring Your Bags & Enjoy Today!
Courtesy: Realty One Group Advocates, (484) 237-2055
View additional infoThis property is your perfect escape to the Poconos at Werry Lake! This mountain retreat is in great condition, situated in a great location at the end of a cul-de-sac nestled on the Lake of the Pines C.A. This spacious four bedrooms and two bathroom home has 2,288 square feet of living space, a beautiful kitchen, with newer appliances, multiple living/dining room areas to enjoy, and more! The bedrooms are all spacious enough for storage and living, and there is plenty of space to utilize as your own! The upstairs and downstairs bathrooms are in great condition, and the lower level has hookups for laundry, as well as ample storage throughout the home. Moving outdoors, there is a lot of storage in the attached garage, and the large fenced in backyard which has the focal points of an above ground pool, hot tub, and newer wood deck built to last! This home is only a couple minutes drive to the Lake Werry community area and community pool where you can enjoy your days/ time with family too! If you're looking for a mountain oasis to 'get away' or have for generations to come, don't pass up this opportunity! $325,000225 N 4TH Street Bangor, PA 18013
Courtesy: Real Broker, LLC, (855) 450-0442
View additional infoWelcome to this charming single detached home nestled in the heart of the quaint borough of Bangor! As you step onto the adorable covered front porch, you're greeted by a sense of warmth. Enter through the foyer to discover the character and charm accentuating the formal living and dining rooms, perfect for hosting gatherings and creating lasting memories. The adjacent kitchen space exudes coziness and functionality. The highlight of the first floor is the expansive family room featuring a freestanding gas stove, providing a cozy ambiance. Additionally, there's a salon space with a sink, adding versatility to the layout. Sliders grant access to the two-story deck, extending entertainment options outdoors seamlessly. Convenience is key with a well-appointed laundry room and half bath on the main level. Upstairs, the expansive master bedroom boasts a full master bath for added convenience, along with three more bedrooms and a remodeled second full bath. The walk-up attic offers a flexible space perfect for a bedroom, office, or game room, allowing for customization to suit your lifestyle. The full basement provides ample storage space. Outside, revel in the serene mountain views while enjoying the above-ground pool and deck, perfect for relaxation and summertime fun. Additional amenities include storage sheds and plenty of yard space, providing endless possibilities for outdoor enjoyment and recreation. Property is being sold as-is.
Courtesy: Keller Williams Realty West Monmouth, (732) 536-9010
View additional infoIntroducing Your Dream Home.Discover a slice of paradise in the heart of Readington, NJ, where timeless elegance meets modern luxury. Welcome to 204 Taylor Mills Rd, a meticulously crafted residence that redefines the concept of comfortable living. Nestled in a serene neighborhood, this property offers the perfect blend of privacy and convenience. Located in Readington Township, you'll enjoy the tranquility of suburban life while being just moments away from the vibrant cultural and commercial hubs of New Jersey. With easy access to major highways and nearby amenities, this location truly has it all $1,350,000760 Newlins Road E Easton, PA 18040
Courtesy: RE/MAX Real Estate-Allentown, (610) 770-9000
View additional infoWelcome to this extraordinary property, situated on over 13 acres of pristine potentially sub-dividable land, in beautiful Forks Township, PA. This estate offers 5-6 bedrooms and 7 bathrooms, providing abundant space for both relaxation and entertainment. The majestic family room boasts a striking two-story fireplace and showcases arched windows that fill the space with natural light. The gourmet kitchen, where you'll find a Monogram gas stove, an oversized granite counter with seating, and a large walk in pantry with custom shelving, is perfect for gatherings. The primary suite is a true retreat, complete with fireplace, dressing room, and soaking tub. The property comes with an array of amenities, including a Gunnite pool and spa, a tennis/basketball court, and a delightful patio, 3 car garage, and additional outbuilding for lawn equipment.With over 7000 square feet of living space, including a walk-out lower level with multiple storage rooms and a convenient half bath, this home offers boundless possibilities. Conveniently located near I-78, this property offers easy access to NY and NJ, making it an ideal location for commuters. This home is truly a must-see.
Courtesy: BHHS Fox & Roach-Easton, (610) 258-0808
View additional infoNestled within the picturesque Mountaintop Estates in the Pocono Mountains of Pennsylvania, this charming three-bedroom, 2 bath colonial home sits on a serene dead-end street, offering an idyllic retreat from the hustle and bustle of everyday life. While sitting on the porch you can hear the soothing sounds of the famous Bushkill Falls cascade through the air, creating a tranquil ambiance that permeates the surroundings. Step inside, you enter the family room and dining room, the large kitchen has plenty of cabinets. Ascend to the upstairs of the home you will find two bedrooms and a loft area with vaulted ceilings and a skylight for relaxation. The lower-level family room is the heart of the home, featuring a cozy brick gas fireplace where you can gather with loved ones on chilly evenings. The home is close to route 80, Bushkill Falls, skiing, hiking, shopping, and other recreational activities just minutes away, you'll never be short on things to do in this vibrant community. Low taxes! Low HOA! Hurry, schedule your showing today!
Courtesy: Keller Williams Real Estate, (570) 421-2890
View additional info***Transferable Short-Term-Rental Permit in Place*** This well-maintained Home is Ready for you, Either for a great Getaway or a little Investment. Walking into this Home you will Enjoy the Spacious Open Floor Plan, Bright light from all the Windows. Livingroom, Sliders to the privacy deck for all year-round enjoyment. Dining area with a recessed Window seat, Spacious Kitchen with full appliance package. There is a spacious Bedroom and Full bath on the first floor. Full-size laundry with Barn style Sliders. Upstairs there are Two Spacious Bedrooms and Bath, Large loft all set for your guests. There is a Screened Porch for Summertime Enjoyment. This is a 5 5-star community with, Indoor/Outdoor Pools, restaurants, a Hot tub, Tennis Courts, a fitness center, Ski Slopes, and So Much More. $549,9001039 Mill Road Pen Argyl, PA 18072
Courtesy: EXP Realty, LLC, (888) 397-7352
View additional infoWelcome to 1039 Mill Rd in the beautiful Pen Argyl, PA! This spacious 4-bedroom, 2.5-bathroom gem boasts a flex room that can be used as an additional bedroom or office space, perfect for your growing family or remote work needs. The custom cabinets, and granite countertops in the kitchen add a touch of luxury, while the living room featuring a cozy gas fireplace creates a warm ambiance. You'll love the HGTV-style showers in the bathrooms, adding a modern flair to your daily routine. The huge walkout basement offers a family room, office space, and workout area, providing ample room for entertainment and productivity. Step outside to your private oasis with an above-ground pool, ideal for summer gatherings. Situated on a 1.5+ acre lot, this home offers beautiful views and convenient access to highways and shopping centers. Don't miss out on this opportunity to own a piece of paradise! $330,0003106 Winsford Way Bushkill, PA 18324
Courtesy: RMXP01 - RE/MAX of the Poconos, (570) 421-2345
View additional infoWelcome to your new home in 5 Star Community Saw Creek Estates! 3 Bedroom 2 Full Bath Contemporary Home awaits your family's memories! Enjoy sitting on the FRONT PORCH rainy nights and summer mornings! Beautifully PAVED WALKS lead to the LARGE BACK DECK ready for your BBQ's! Inside HARDWOOD FLOORS throughout offer warmness to the open concept living room dining area. Living Room boasts CATHEDRAL CEILINGS and STONE FACED FIREPLACE fit with PELLET STOVE! MODERN kitchen with GRANITE COUNTERS, TILE BACKSPLASH and, STAINLESS STEEL APPLIANCES. 2 Bedrooms downstairs give options for ONE FLOOR LIVING or HOME OFFICE. PRIMARY SUITE Upstairs offers COZY GAS FIREPLACE, TILE BATHROOM AND LARGE WHIRLPOOL TUB, ample closet space. Retreat to the LOFT Area for reading, or home gym, options are limitless Home also EFFICIENTLY equipped with DUCTLESS A/C unit, TANKLESS WATER HEATER! Enjoy peaceful Pocono Fresh air nestled in this beautiful woodland community setting for your family with the luxury of the many amenities Saw Creek Offers right at your doorstep including Lakes, Indoor/Outdoor Pools, Tennis Courts, Fitness Center, Playgrounds, Skiing and Restaurant. 24/7 Gated Entrance & minutes to Grocery Stores and Highways.
Courtesy: RE/MAX Community-Williamstown, (856) 318-2313
View additional infoWelcome to this 3 bed 1 bath rancher with a detached 2 car garage located in the charming town of Phillipsburg! Enjoy this prime location, close to major highways, hospitals, schools, shopping, and dining! Professional photos coming soon! Don't miss out schedule your appointment soon! $555,500116 Kittatinny Dr Bushkill, PA 18324
Courtesy: EXP Realty, LLC, (888) 397-7352
View additional infoWelcome to 116 Kittatinny Dr this Methodically Maintained Property Teeming with Potential is looking for its New Owner! Situated in the beautiful Pocono Mountains you'll have access to many Recreational Activities, Resorts, Parks/Forest Trails, Lakes/River Activities, Snow Activities, and so much more! This property is located in the Pine Ridge Community Association, a Welcoming Community that offers many amenities such as Fishing, Lakes, A Play Ground Area, Community Swimming Pool, Basketball Courts, Tennis Courts, and A Clubhouse that host a variety of events! This Serene Home has Three Bedrooms, Two Full Baths, and is located on a 1.3 Acre Lot. When entering the property you're greeted by the open Living/Family Room with 10+ FT Cathedral Wood Ceilings. Adjacent to the Living Room Is the Newly done Kitchen equipped with Stainless Steel Appliances and front loading Washer/Dryer. Adjoining the Kitchen is the Bathroom and Primary Bedroom(s). Downstairs has potential to be a One Bed One Bathroom Apartment, A Airbnb, or An In Law Suite. With a 1+ Acre Lot that's partially wooded and a wrap around bi-level deck you'll have Privacy and Peace of mind! Don't miss out on this Wonderful Property Schedule Your Showing Today!!
Courtesy: Coldwell Banker Realty, (717) 761-4800
View additional infoFULLY FURNISHED, ACTIVE SHORT-TERM RENTAL IN SAW CREEK ESTATES! Don't miss out on this turn-key, 4 bed, 2 full bath home on a quiet corner lot! On the first floor you'll find the main bedroom and full bath with sauna, full-sized washer and dryer, large eat-in kitchen, living room with electric fireplace and pool table. Upstairs you'll find 3 additional bedrooms and one full bath. Enjoy your peaceful outdoor setting on the new deck, sunroom, or down below in the hot tub and fire pit area. Saw Creek Estates was ranked the #1 in the Poconos and has multiple indoor and outdoor pools, indoor tennis and basketball courts, huge restaurant and outdoor pool complex with tiki bar and its own ski slopes! Contact me today for more info! $709,9002980 Long Way Easton, PA 18040
Courtesy: BHHS Fox & Roach-Bethlehem, (610) 865-0033
View additional infoWelcome to 2980 Long Way, where your dream home awaits! This beautiful house in Forks Township is perfect for those who love entertaining. It features bright and spacious living areas, a newly updated kitchen with a pantry and spacious island, and a large family room complete with a cozy gas fireplace. Additionally, there is a dining room, a half bathroom, a convenient first-floor laundry room, and a large 2-car garage. The finished basement provides even more room for guests, with a wet bar and additional finished space for a gym, office, or craft room. Upstairs, the luxurious primary bedroom features two walk-in closets and an ensuite bathroom with a jetted soaking tub, while three additional bedrooms and an office area provide ample space for family and friends. Potential for extra living space on the 3rd floor with a large unfinished space. Outside, the covered patio with stamped concrete and the inground saltwater heated pool is perfect for hosting summer barbecues and pool parties. It also features a newer HVAC system and is close to major highways, shopping, restaurants, and everything the Lehigh Valley offers! Don't miss the chance to make this wonderful home yours! $550,0001705 Pheasant Court Easton, PA 18040
Courtesy: BHHS Fox & Roach-Macungie, (484) 519-4444
View additional infoWelcome to your dream home! 5-BR, 3.5 Bath Colonial nestled in a serene cul-de-sac offers the perfect blend of space, charm, and modern convenience. Large 2-story foyer adorned with parquet flooring. French doors lead to the formal LR. First-floor laundry room with/utility sink. Dishwasher installed in 2023 and gas range in 2018. A 1996 addition over the garage, features two dormers for a second master suite, making it an excellent option for multi-generational living or accommodating guests. Primary bathroom offers a Jacuzzi soaking tub and a skylight. New carpeting has been installed in the living room and three of the bedrooms, while the other two large bedrooms feature stunning hardwood floors, extending throughout the upstairs hall. Roof and gutters replaced in October 2019. Other recent upgrades include a new Gas HVAC system installed by UGI (currently under a lease), 2 car attached garage offers additional storage and workshop area. 27 x 16 stamped concrete rear patio (& walkway), perfect for outdoor entertaining or simply enjoying the picturesque surroundings. A storage shed provides ample space for all of your outdoor equipment and tools. Showings start at Open house, Sunday April 14th 1 PM $274,900268 Irwin St Phillipsburg, NJ 08865
Courtesy: BHHS Fox & Roach Hopewell Valley, (609) 737-9100
View additional infoIntroducing this impeccably fully renovated colonial nestled in the heart of Phillipsburg! Boasting a prime location mere minutes from schools and charming cafes, this home seamlessly combines urban convenience with an elegant, upscale ambiance. Step inside to be greeted by a freshly painted interior bathed in natural light, showcasing an inviting open concept layout with a spacious living room and cozy dining area. Follow the modern faux wood flooring into a brand new kitchen, adorned with white shaker cabinetry, granite countertops, and top-of-the-line stainless-steel appliances. An expansive pantry, sleek undermount sink, and stylish ceiling fan add to the allure of this culinary haven. Ascend the beautiful staircase to discover three generously sized bedrooms, each offering ample space for effortless furniture arrangement. The brand new full bathroom on the upper level exudes charm with its shower/tub combo, custom tile work, and contemporary vanity. Uncover endless possibilities in the expansive walkup attic and partially finished basement, providing ample storage space for holiday decorations and cherished belongings. The outdoor patio space is ready to entertain your family and friends - the perfect plan to create endless memories during your gatherings. Schedule your private viewing today to see this tastefully updated home, and embark on a journey of refined living and endless possibilities. $365,0005817 Decker Road Bushkill, PA 18324
Courtesy: Iron Valley Real Estate-Mountainside, (908) 670-0600
View additional info**MOUNTIAN VIEW ACROSS ST FROM The STREAM , Fully Furnished, SITUATED PRIVATLEY ABOVE IT ALL ** This 4 Bed, 3 Bath Home is One of a Kind. Lots of Desirable features such as: Tons of Trex Decking, 3 Sources of Heat, Primary Bedroom suite that includes: Bathroom, Fireplace, Office Room, Huge walk-in Closet & Balcony. Huge Family Room, Sunken Living Room, Workshop, Plant/Laundry Room, Bar Room & Outdoor Hot Tub to Name a few. All Located in a Gold Star Four Season Community, Amenities - Indoor/Outdoor Swimming, Indoor/Outdoor Tennis Ct, Fitness Center, 2 Skiing Trails (they Make their Own Snow), Beach Area, Fishing Dock, pedal boats, row boats, Racquetball CT, Basketball CT, Baseball Field, Playgrounds, Ice Skating & Full Restaurant / Bar. Come Check it out, Schedule your Private Viewing How may I help you?Get property information, schedule a showing or find an agent |
|||||||||||||||||||||||||||||||||||||||||||||||||||||||||||
Copyright © Metropolitan Regional Information Systems, Inc.

