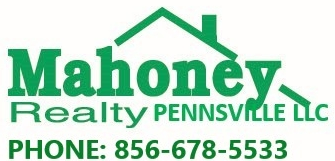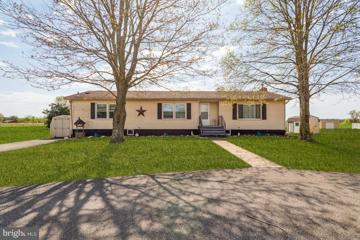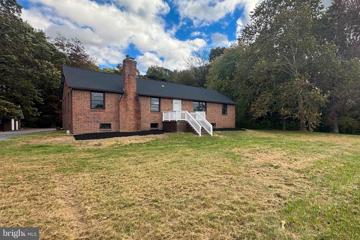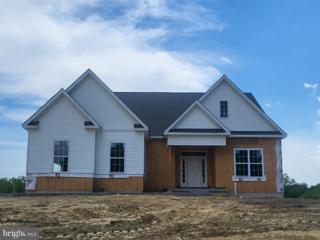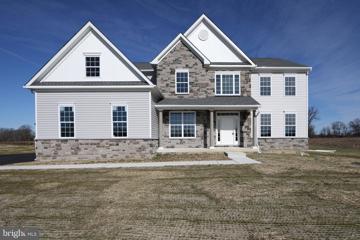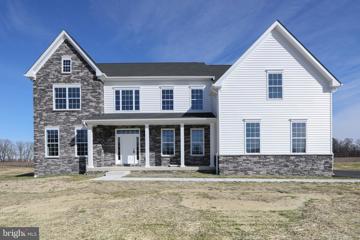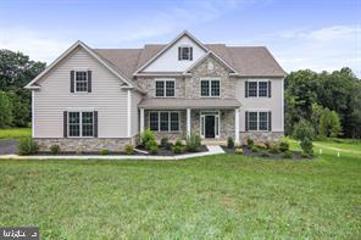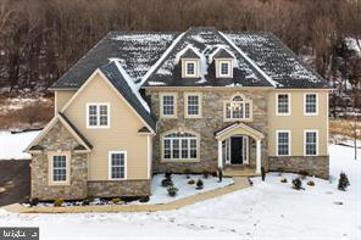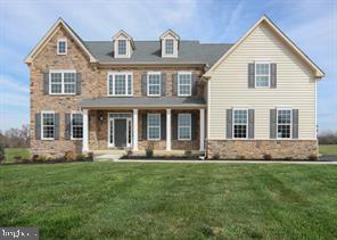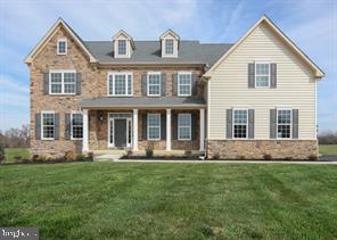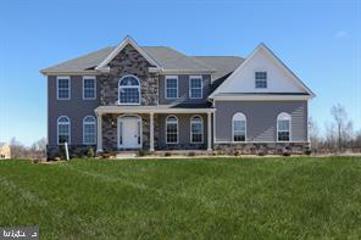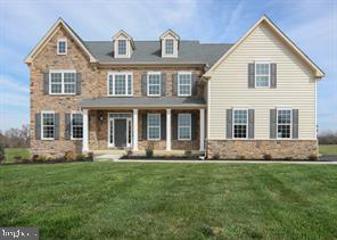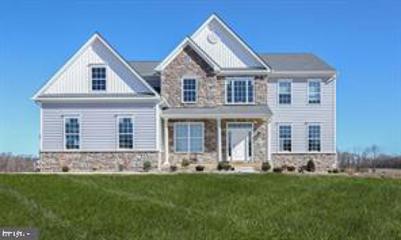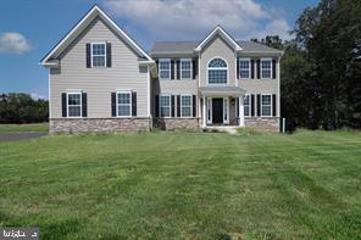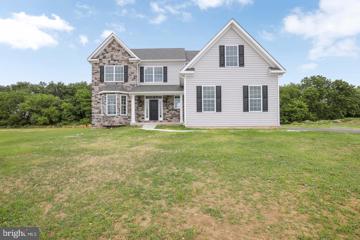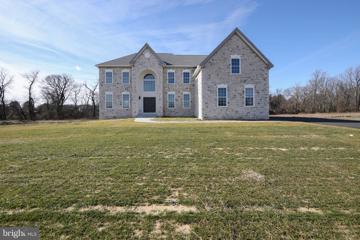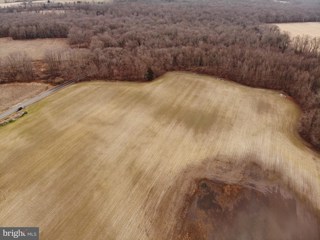 |  |
|
Pedricktown NJ Real Estate & Homes for Sale16 Properties Found
The median home value in Pedricktown, NJ is $616,250.
This is
higher than
the county median home value of $165,000.
The national median home value is $308,980.
The average price of homes sold in Pedricktown, NJ is $616,250.
Approximately 78.5% of Pedricktown homes are owned,
compared to 12% rented, while
9% are vacant.
Pedricktown real estate listings include condos, townhomes, and single family homes for sale.
Commercial properties are also available.
If you like to see a property, contact Pedricktown real estate agent to arrange a tour
today!
1–16 of 16 properties displayed
Refine Property Search
Page 1 of 1 Prev | Next
Courtesy: Weichert Realtors-Turnersville, (856) 227-1950
View additional infoWelcome to your dream country retreat! This charming 3-bedroom, 2-bathroom home offers the perfect blend of tranquility and entertainment. Nestled in the heart of picturesque countryside, this property boasts a full basement complete with a cozy guestroom and a pool table, providing ample space for relaxation and recreation. Step inside and be greeted by the warmth of home. The spacious living areas are bathed in natural light, creating an inviting atmosphere for gatherings with family and friends. The kitchen is fully equipped with modern appliances, making meal preparation a breeze. Enjoy the convenience of instant hot water , ensuring comfort and efficiency throughout the home. Outside, a circular driveway offers easy access and ample parking for guests. Indulge in outdoor living on the back deck, perfect for summer barbecues or simply unwinding and enjoying the serene views of the surrounding landscape. And for those warm days, take a refreshing dip in the above-ground pool, creating memories that will last a lifetime. Escape the hustle and bustle of city life and embrace the serenity of country living in this idyllic retreat. Don't miss your chance to make this oasis your own!
Courtesy: RE/MAX Affiliates, (856) 335-1007
View additional infoCome check out this renovated rancher in Pedricktown! The living area is open and features tall ceilings. The new gleaming LVP floors and the numerous windows make the living area feel spacious, bright, and welcoming. The space flows into the kitchen, which has been renovated top to bottom with all new appliances and custom cabinetry. Inside, you will find 4 generously sized bedrooms, all with ample closet space and new carpeting, while the 2 bathrooms have been completed updated with all new fixtures. This home also features a a large driveway, a two car detached garage, and a porch. Don't miss out on this one, schedule your tour today! Seller is installing a french drain. $749,90013 Katie Drive Pedricktown, NJ 08067Open House: Saturday, 4/20 1:00-4:00PM
Courtesy: RE/MAX Of Cherry Hill, (856) 424-4040
View additional infoLuxurious and stunning Open Concept rancher, with great room for Huge Living Room, Dining Room, Family Room , Loft that features a bonus loft area, 2 bedrooms and a full bathroom, Gourmet Kitchen with an expanded , lots of cabinets, gourmet kitchen, wall oven with mw, cook top and hood fan, breakfast area & Island, 3/4 Bedrooms, 3.5 Baths, Flex Room (can be used as home office or den). Full basement, three (3) car side-entry garage. Fully loaded with numerous amenities!! Buyer can choose finishes and upgrades at this point! 3 - 4 month delivery. Please contact listing agent with any questions. Builder will price customized features for buyers as requested. Visit the model home/sales office for more information, Sales Office open Saturdays & Sundays 1pm-4pm. Also shown by appointment at other times. $729,00030 Katie Drive Pedricktown, NJ 08067Open House: Saturday, 4/20 1:00-4:00PM
Courtesy: RE/MAX Of Cherry Hill, (856) 424-4040
View additional infoREADY FOR IMMEDIATE OCCUPANY- BUILDER SAYS LETS MAKE A DEAL!!! Come meet your dream home!!! CAN close IN APROX. 30 DAYS or less! Stunning Toronto Farmhouse model with an open front porch with accent columns! Ready for immediate delivery! Enter this gorgeous home with its dramatic 2 story entry foyer, with a beautiful oak staircase. There is a study off of the foyer, along with a powder room with a vanity and quartz countertop & coat closet. Standard hardwood flooring is included in the foyer, powder room, kitchen and breakfast room, living and dining rooms, family room and study! There is a large Formal Living Room and large Dining Room with the open concept floor plan that features 9 ft. ceilings throughout the first floor and extra wide openings between rooms with 6 ft. tall windows for the open feeling you are looking for. The Gourmet Kitchen features lots of top of the line upgraded 42â cabinetry with our highest-level quartz countertop and upgraded cabinets and upgraded center island. There is a pantry, all stainless-steel appliances with the standard gourmet kitchen â gourmet kitchen with a gas 5 burner cook top and high efficiency hood fan, wall oven and microwave and dishwasher â all GE appliances! The breakfast room is expanded with a 4 foot bump out that adds even more table space! The amazing family room that features a gas fireplace with a wood mantel, and a cathedral ceiling! There is also a 1st floor laundry with hookups for the washer and dryer, a sink and wire shelf, and this leads to the side entry 2-car garage, which is over-sized with an extra storage area. The full basement features poured concrete walls, high efficiency hwh, 200 amp electric service, and Egress window, insulation and much more. Upstairs â the Primary Bedroom with its double door entry is large and sumptuous with a tray ceiling, walk-in closet, a sitting room and a huge Primary Bath with a soaking tub, tiled shower, the bathroom features tile upgraded tile, and the large double sink vanity has an upgraded granite countertop. There are 3 additional large bedrooms with lots of closet space, a full tiled bathroom with a tiled tub/shower, dual sink vanity, and linen closet. Additional upgrades include â dual zoned HVAC systems, 200-amp electric services, lots of recessed lights, upgraded wall color paint with white ceilings, and a dimensional shingle roof. This home is finished and ready for quick/immediate occupancy!!! $829,00032 Katie Drive Pedricktown, NJ 08067Open House: Saturday, 4/20 1:00-4:00PM
Courtesy: RE/MAX Of Cherry Hill, (856) 424-4040
View additional infoOUR NEW SALES OFFICE- READY FOR IMMEDIATE OCCUPANCY! Come see your dream home!!! Seller ready to make a deal!!! Stunning Harvard II Farmhouse model with an open front porch with accent columns! Enter this gorgeous home from the front porch with accent pillars, into the dramatic 2 story entry foyer, with a beautiful oak staircase with oak box rails with wrought iron railings. There is a study off of the foyer along with a powder room with a vanity and quartz country top & coat closet! There is standard hardwood flooring in the foyer, powder room, kitchen and breakfast area, living & dining rooms, family room & study. Formal Living Room and Dining Room with open concept floor plan that features 9 ft. ceilings throughout the first floor, and extra wide openings between rooms with 6 ft. tall windows for the open feeling you are looking for. Luxurious Adams molding accents all of the trim in the house, Crown molding in the living and dining rooms. The Formal Dining Rooms are large and spacious, too! This stunning Gourmet Kitchen features lots of top of the line upgraded 42â cabinetry with our highest-level quartz, a countertop on the cabinets and the center island. There is a pantry, 36â stainless steel appliances, including a gas 5 burner cooktop and high efficiency hood fan, wall oven and microwave and dishwasher â all GE appliances! The breakfast room is expanded with a 4-foot bump out that adds even more table space! The amazing back wall of windows is a stunning feature of the Harvard II Model. This amazing family room that features, along with the back staircase, the gas fireplace with the beautiful, upgraded floor to ceiling stone on the fireplace with a wood mantel â just gorgeous! !! There is also a 1st floor laundry with hookups for the washer and dryer, a sink and wire shelf & large utility sink, this leads to the side entry 2 car garage, which is over-sized with a storage area. The full basement features poured concrete walls, high efficiency hwh, 200 amp electric service, an Egress window, insulation and much more. Upstairs â the Primary Bedroom with its double door entry is large and sumptuous with a tray ceiling, walk-in closet and huge Primary Bath with a soaking tub, tiled shower, and the tile is our upgraded tile, and the large double sink vanity with extra added drawers between the 2 sinks and it has an upgraded granite counter top, a water closet for privacy in the commode area. There are 3 additional large bedrooms with lots of closet space, the 3rd and 4th bedrooms feature a Jack and Jill bathroom, with private access from these rooms and a 3rd full hall upstairs tiled bathroom with a tiled tub/shower, dual sink vanity, and linen closet. Additional upgrades include â dual zoned HVAC systems, 200 amp electric services, lots of recessed lights, upgraded wall color paint with white ceilings, dimensional shingle roof., 9 ft ceilings on the 1st floor with a 2-story family room and entry foyer. Visit us and make this home your dream home!!! This home is ready for immediate/quick delivery!!! Open House: Saturday, 4/20 1:00-4:00PM
Courtesy: RE/MAX Of Cherry Hill, (856) 424-4040
View additional infoTHE BUILDER IS OFFERING A "FREE" GOURMET KITCHEN AS A SPRING SPECIAL INCENTIVE!!! Why be in another bidding war when we have lots available and 8 stunning models to choose from. Welcome to the Estates at Oldman's Creek. An enclave of 48 luxury homes, Phase 1 is sold out and Phase 2 models are open for tours!!! . Quick delivery homes available also at this time. Lots in Phase 2 range from 1.2 acres to 10 acre lots! Numerous amenities, finishes and upgrades are available at this time as well as possible custom features that the builder can price to meet your needs. This is for the amazing Manchester Model, with 4 bedrooms and 4 full bathrooms. Enter into the 2-story foyer with a Y -shaped staircase, and soaring views from the foyer to the 2-story family room from the foyer to the back of the house over the 2nd floor bridge. Center hall layout and open concept with a formal living and dining room off of the foyer, full bathroom between the living room and the home office/library. Oversized family rooms with lots of windows and soaring ceilings, gas fireplace and much more., Extra space for your use under the bridge on the second-floor which boarders the family room. Large eat in kitchen with a breakfast room with sliding doors to the yard, island work center, granite counter tops, standard, gourmet 1 & 2 kitchens available as well as custom kitchen options with our kitchen designer on any home model! This amazing home also features a laundry room and a mud room on the first floor as well as a 3-car side entry garage! Full basement with poured concrete walls and numerous amenities and upgrades available including a walk out or walk-up basement options. 3 additional good-sized bedrooms on the second floor including the 2nd bedroom with an en suite and full tiled bathroom and walk in closet and a jack in jill bathroom between the 3rd and 4th bedrooms. Dual zoned HVAC, and other included amenities and options and upgrades are available to make this home your dream home! The builder will do custom changes and upgrades to make this home your dream home. Builder incentives include- a FREE tankless HWH, and peks mani block and a FREE tray ceiling in the primary bedroom. A truly amazing home for the discriminating buyer! Come build your dream home today!! Model home/sales office is now open Saturday & Sundays from 1pm-4pm and by appointment at other times!!! Open House: Saturday, 4/20 1:00-4:00PM
Courtesy: RE/MAX Of Cherry Hill, (856) 424-4040
View additional infoTHE BUILDER IS OFFERING A "FREE" GOURMET KITCHEN AS A SPRING SPECIAL INCENTIVE!!! Why be in another bidding war when we have lots available and 8 stunning models to choose from. Let us build your dream home with all your personal choice of finishes. Welcome to the Estates at Oldman's Creek. An enclave of 48 luxury homes, Phase 1 is sold out and Phase 2 Models are open for tours!!!. Quick delivery homes available also at this time. Lots in Phase 2 range from 1.2 acres to 10 acre lots! Numerous amenities, finishes and upgrades are available at this time as well as possible custom features that the builder can price to meet your needs. This is for the amazing Manchester Model, with 4 bedrooms and 4 full bathrooms. Enter into the 2 story foyer with a Y -shaped staircase, and soaring views from the foyer to the 2-story family room from the foyer to the back of the house over the 2nd floor bridge. Center hall layout and open concept with a formal living and dining room off of the foyer, full bathroom between the living room and the home office/library. Oversized family rooms with lots of windows and soaring ceilings, gas fireplace and much more., Extra space for your use under the bridge on the second floor which boarders the family room. Large eat in kitchen with a breakfast room with sliding doors to the yard, island work center, granite counter tops, standard, gourmet 1 & 2 kitchens available as well as custom kitchen options with our kitchen designer on any home model! This amazing home also features a laundry room and a mud room on the first floor as well as a 3 car side entry garage! Full basement with poured concrete walls and numerous amenities and upgrades available including a walk out or walk-up basement options. 3 additional good-sized bedrooms on the second floor including the 2nd bedroom with an en suite and full tiled bathroom and walk in closet and a jack in jill bathroom between the 3rd and 4th bedrooms. Dual zoned HVAC, and other included amenities and options and upgrades are available to make this home your dream home! The builder will do custom changes and upgrades to make this home your dream home. Builder incentives include- a FREE tankless HWH, and peks mani block and a FREE tray ceiling in the primary bedroom. A truly amazing home for the discriminating buyer! Come build your dream home today!!Model home open Saturdays & Sundays from 1pm-4pm and by appointment at other times! Open House: Saturday, 4/20 1:00-4:00PM
Courtesy: RE/MAX Of Cherry Hill, (856) 424-4040
View additional infoTHE BUILDER IS OFFERING A "FREE" GOURMET KITCHEN AS A SPRING SPECIAL INCENTIVE!!! DON'T MISS THE BUILDER SPECIAL SPRING PRICING!!! Why get in another bidding war when we have lots available and spec homes for quick delivery!! Let us build your dream home!!! Welcome to the Estates at Oldman's Creek new construction! All lots in Phase 2 range from 1.2 acres to 10 acre lots. Some creek front lots are left! Come visit this private enclave of 48 luxury homes with Phase 1 sold out and Phase 2 models are open for tours! Numerous amenities are included, and lots of upgrades available to make this home your dream home. This is the TORONTO EXECUTIVE model- with 4 bedrooms, 2.5 baths, this is the base price and there are several elevations for every taste. Enter into the 2-story foyer with an office, powder room off of the foyer. There is a formal living and dining rooms, eat in kitchen with standard options available as well as a gourmet one or two kitchen. island work center, granite countertops, pantry, breakfast area with sliding doors to yard, lots of cabinets and lots of amenities and upgrades, including custom features that can be in the kitchen design to be priced by the builder. There is a 2-story family room with a spectacular wall of windows that is the focal point of the room and a back staircase to the bedrooms. The full poured concrete basement has several options for upgrades and walk out options. Upstairs the sumptuous primary suite features a large bedroom, walk in closet, huge primary bedroom with a dual sink vanity, tiled shower and soaking tub, and a water closet for privacy. Dual zoned HVAC, and lots of numerous amenities and upgrades are available. 3 additional good, sized bedrooms, full hall tiled bathroom and a jack and jill bathroom between the 3rd and 4th bedrooms. The builder will do custom features and changes to be priced to meet buyers needs and wants for their dream home. Builder incentives include a FREE tankless hwh, peks mani block and a FREE tray ceiling in the primary bedroom. Call for a list of amenities and upgrades available. Model home /sales office is now open Saturdays & Sundays 1pm-4pm and by appointment at other times!! Open House: Saturday, 4/20 1:00-4:00PM
Courtesy: RE/MAX Of Cherry Hill, (856) 424-4040
View additional infoTHE BUILDER IS OFFERING A "FREE" GOURMET KITCHEN TO BUYERS AS A SPRING SPECIAL INCENTIVE!!! DON'T MISS THE BUILDERS SPECIAL SPRING PRICING!!! This Harvard 2 model is stunning with numerous gorgeous features. Visit this private enclave of 48 stunning home, the Model homes in Phase 2 now open for tours!. Stunning 2 story entry foyer with an office and powder room off of the front of the hose. Formal living and dining rooms, and a large 2 story ceiling family room, with a spectacular wall of windows that is standard with every home as well as the back staircase. All lots in Phase 2 from 1.2 acres to 10 acre lots! Eat in kitchen options include standard kitchens and gourmet 1 & 2 options. All kitchens include a pantry, island work center, and breakfast room with sliding doors to the back yard. Full poured concrete basement with lots of amenities and upgrades available. Upstairs is a sumptuous master suite with a large Primary suite, walk in closet, oversized bathroom with a large, tiled shower and soaking stub, large dual sink vanity and private water closet. 3 additional bedrooms include a full hall tiled bathroom with a tub/shower and dual sink vanity. The 3rd and 4th bedrooms share a Jack and Jill full tiled bathroom also. Dual HVAC system and numerous other amenities and upgrades are available. Builder incentive include- FREE tray ceiling in the primary bedroom, FREE tankless HWH and peks Mani block. Customized features available to be priced to build your dream home! Model home/sales office now open Saturday & Sundays 1pm-4pm and by appointment at other times! Open House: Saturday, 4/20 1:00-4:00PM
Courtesy: RE/MAX Of Cherry Hill, (856) 424-4040
View additional infoTHE BUILDER IS OFFERING A "FREE" GOURMET KITCHEN AS A SPRING SPECIAL INCENTIVE!!! DON'T MISS THE BUILDERS SPECIAL SPRING PRICING!!! Tired of bidding wars- we have lots and 8 stunning models available with numerous elevations to suit every buyers taste! Welcome to the Estates at Oldman's Creek new construction! An enclave of 48 luxury homes, Phase 1 is sold out and Phase 2 Models are now open for tours!. Numerous amenities included and lots of finishes and upgrades to make this house your dream home! Lots in phase 2 range from 1.2 acres to 10 acre lots! Enter the home into the 2-story foyer with a beautiful Y shaped staircase that also goes from the upstairs into the kitchen area, with a view of the family room cathedral ceiling from the foyer, and a formal living and dining room on either side of the foyer. Home office/library in the back of the house and a stunning family room with lots of windows for accent and light, fireplace, and a cathedral ceiling. Large eat in kitchen with options for a standard kitchen, and a gourmet 1 and 2 kitchen upgrades available to be priced as upgrades and amenities are picked to make your dream home. Breakfast area with sliding doors to the yard, island work center with granite counter tops and a pantry. Numerous finished, amenities and upgrades to make this kitchen and home hour dream home! The first-floor laundry is on the way to the 2 car side entry garage. All garages have the option to make a 3rd car garage. The full poured basement has a 200-amp electric service and numerous amenities and upgrades available including walk out and up exits and finishing potential to be priced. Upstairs is a sumptuous Primary suite with a huge bedroom, large walk in closet and a Primary sitting room and luxury Primary bathroom with a tiled shower, soaking tub and a dual sink vanity. 3 additional good-sized bedrooms and a full hall tiled bathroom. Numerous amenities include dual zoned HVAC, and lots of upgrades and custom features are available to make this home your dream home! The builder is offering incentives to buyers at this time- a FREE tray ceiling in the Primary bedroom and Free tankless HWH and Peks Mini block. Visit our site or call for a FREE brochure today, call for a private tour of this amazing development!!! Sales office/Model is now open Saturdays & Sundays from 1pm-4pm and appointment at other times!!! Open House: Saturday, 4/20 1:00-4:00PM
Courtesy: RE/MAX Of Cherry Hill, (856) 424-4040
View additional infoTHE BUILDER IS OFFERING A "FREE"GOURMET KITCHEN AS A SPRING SPECIAL INCENTIVE!!! DON'T MISS THE BUILDERS SPECIAL SPRING PRICING!!! Welcome to the Estates at Oldman's Creek- new construction development, an enclave of 48 luxury homes. Phase 1 is sold and the Phase 2 Model homes are now open . 8 stunning models to choose from. This model is the Harvard 1- a stunning 4 bedroom, 2.5 bath home with a 2-car side entry garage. Base price starting at $708,900 with several elevations to choose from. Numerous finishes, and upgrades to choose from. Enter into the 2-story foyer to the beautiful staircase. Home office, powder room and coat closet off the foyer. All lots in Phase 2 range from 1.2 acres to 10 acre lots. Formal living and dining rooms, large eat in kitchen with island work center, sliding doors in breakfast area to the yard, pantry, lots of cabinets and granite countertops- numerous upgrades for kitchen including gourmet 1 or 2 kitchens, GE appliances with upgrades available throughout the kitchen. Amazing family room with a back staircase and a stunning back wall of decorative windows that is a show stopper! a 2 story ceiling in the family room. Full poured concrete basement, upgrades available with walk out options and upgrades to HWH and other systems. Upstairs is a sumptuous Primary suite with a double door entrance, optional tray ceiling, large walk-in closets, and a large Primary bathroom with tiled shower and soaking tub and a large double sink vanity, 3 additional good-sized bedrooms and a full hall tiled bathroom with double sink. Dual zoned HVAC, 200-amp electric service. Numerous amenities included and tons of upgrades to make this house your dream home. Call for list today! The builder is offering incentives for buyers at this time- a FREE tankless HWH, peks mani block and and FREE tray ceiling in the Primary bathroom. The builder will do custom updates and changes to suit your needs, to be priced accordingly. Come find your dream home today!! Model home/sales office is now open Saturdays & Sundays 1pm-4pm and shown by appointment at other times! Open House: Saturday, 4/20 1:00-4:00PM
Courtesy: RE/MAX Of Cherry Hill, (856) 424-4040
View additional infoTHE BUILDER IS OFFERING A "FREE" GOURMET KITCHEN AS A SPRING SPECIAL INCENTIVE!!! DON'T MISS THE BUILDERS SPECIAL SPRING PRICING!!! Why get in a bidding war when we have lots left and beautiful views! Welcome to the Estates At Oldmans Creek! An enclave of 48 luxury homes. Let us build your dream home with all your personal finish choices!!! Phase 1 is finished, and Phase 2 is now accepting deposits and the models are now open for viewing! . 8 gorgeous home models available with numerous luxurious finishes and lots of available upgrades including semi-custom options that the builder will price as per your custom requested features. All lots range from 1.2 acres to 10 acres in Phase 2. The stunning home is the Toronto Model! Base price of elevations starting at $678,900. Multiple elevations available to suit every buyer's taste! Enter this home off of the front porch into the large 2 story entry foyer. Staircase with landing with oak railing and spindles, also upgrades available in solid oak and also optional oak box railings with wrought iron railings. Home office off of the foyer, powder room and laundry. Formal living and dining rooms, kitchen options include standard, a gourmet 1 and gourmet 2 kitchens. All kitchens feature hard surface counter tops, island work center, pantry & breakfast area with a sliding door to the rear yard. Oversized family room with fireplace, cathedral ceiling and lots of windows for natural light, optional floor to ceiling stone fireplace, linear fireplace and other options. 2 car side entry garage with a 3rd car option. A full poured concrete basement with 200-amp electric service, Options available for walk out basements, tankless hot water heater and other options. Upstairs, dramatic view of the 2-story foyer, enter through the double doors into the sumptuous Primary Suite with lots of space. Huge walk in closet and large sitting room. Luxury Primary bathroom with tiled shower and sunken soaking garden tub. 3 additional good-sized bedrooms with lots of closet space. Full hall tiled bathroom with tub/shower and double sink vanity, Dual zoned HVAC. ***builder incentive- FREE tankless HWH, Peks mani-block , and a FREE tray ceiling in the Primary bedroom!!! Numerous amenities included and tons of additional options and upgrades available to make this home your dream home!!! Some creek front lots and lots backing to woods still available. Model/sales office is now open Saturdays & Sundays 1pm-4pm and open by appointment at other times! Open House: Saturday, 4/20 1:00-4:00PM
Courtesy: RE/MAX Of Cherry Hill, (856) 424-4040
View additional infoTHE BUILDER IS OFFERING A "FREE" GOURMET KITCHEN AS A SPRING SPECIAL INCENTIVE!!! DON'T MISS THE BUILDERS SPRING SPECIAL PRICING!!! Don't miss this stunning Montana model at the Estates at Oldmans Creek new construction model. This development has 8 stunning models with different elevations to choose from in this 48-home luxury home development. Phase 1 is sold out and Phase 2 is open now open! All lots minimum 1.2 acres to 10 acre lots in phase 2. This Montana Model is stunning with a 2-story foyer, center hall living and dining rooms, a mud room and laundry room off of the 2-car side entry garage. Large eat in kitchen with a breakfast room with sliding doors, island work center, granite counter tops and a standard, gourmet 1 and 2 kitchen upgrades available. large family room with lots of windows for natural light and a gas fireplace. Basement features a poured concrete basement, with lots of options and upgrades available. Upstairs is a sumptuous Primary suite with a walk-in closet and 2 additional closets, plus a large private sitting room, and large tiled shower and corner soaking tub, dual sink vanity and lots of other stunning features. 3 additional good-sized bedrooms, and full hall tiled bathroom with tub/shower and double sink vanity. Dual zoned HVAC and numerous other amenities, finishes and upgrades are available. Base pricing starting at $627,900!!! Builder incentives include- FREE tray ceiling in the primary bedroom, FREE tankless HWH and peks mani block. Sales office/Model home is now open Saturdays & Sundays 1pm-4pm and shown by appointment at other times! Open House: Saturday, 4/20 1:00-4:00PM
Courtesy: RE/MAX Of Cherry Hill, (856) 424-4040
View additional infoTHE BUILDER IF OFFERING A "FREE" GOURMET KITCHEN AS A SPRING SPECIAL!!! DON'T MISS THE BUILDERS SPRING SPECIAL PRICING!!! Why be in a bidding war when you can have your choice of 15 lots left? Let us build your dream home with all of your finishing choices! Welcome to The Estates at Oldmans Creek, a luxury home community of 48 homes now building in Phase 1 sold out- now building in Phase 2. Eight stunning models to choose from with multiple elevations, options and upgrades available for your finishes. Builder will do custom finishes, to be priced. All lots are from a minimum of 1.2 acres to 10 acre lots. All homes have dual zoned HVAC and side, entry garages. Call for a list of inclusions and upgrades. This Model is the Windsor, with base prices starting at $599,900 with multiple elevations available. Enter this home from the front porch, into the 2 story entry foyer, standard hardwood flooring is included in the foyer, kitchen and breakfast areas, and some powder rooms. The first floor features 9 ft ceilings. Bathrooms and laundry are tiled and the other rooms feature carpeting with wood and luxury vinyl wood look options and upgrades. This lovely home features a formal living and dining room, a standard luxury eat-in kitchen with a gas stove, microwave, dishwasher, pantry, breakfast area and island work center. There are also a Gourmet 1 & 2 kitchen upgrades available that feature options for a single or double wall oven, microwave in the drawer, a cook top and high efficiency hood fans. Bump outs are available for the breakfast area too, which features sliding doors to the rear yard, there are options for a sun room off the kitchen and also a conservatory off of the living and dining room side of the home, with additional custom features possible. The family room with a gas fireplace off of the kitchen. There is a 2-car side entry garage, with options for a 3rd car garage, which also adds extra square feet to the primary suite sitting room. Laundry room, powder room and coat closet off of the foyer. The full poured concrete basement is included with a 200 amp electric service, dual zoned HVAC, and HWH. There are options for a tankless HWH, upgrades are available to add outside entrances. Possible options also include partial or finished basements to be priced. Upstairs the spacious Primary suite includes a sumptuous sized bedroom, a large walk-in closet and a private sitting room. Full Primary bathroom includes a soaking tub, stall tiled shower, double sink vanity, commode and linen closet. There are 3 additional good-sized bedrooms with ample closet space, and a full hall tiled bathroom with a tub shower combo and double sink vanity. Pull down attic access to the 2nd of the dual heaters is included for your convenience. Any added living space adds additional basement space, different elevations may have different sq ft. *** pictures show are of a previously built home. Call for a brochure with plans of models and additional information. ***All prices and information subject to errors, omissions and price changes. The builder is offering a buyer incentive at this time of a FREE tankless hwh, peks mani block and a FREE tray ceiling in the Primary bedroom! ***New build estimate 6months approx delivery at this time, with 4 spec homes with quicker delivery also available. Model home now open Saturdays & Sundays 1pm-4pm and by appointment at other times! Open House: Saturday, 4/20 1:00-4:00PM
Courtesy: RE/MAX Of Cherry Hill, (856) 424-4040
View additional infoDon't miss this stunning Spec home ready for immediately delivery! Gorgeous new development of 48 luxury homes all on minimum 1.2 acre lots! This home is the Harvard II Federal Elevation with a full stone front with lots of upgrades including upgraded and extra stone. Stunning- numerous amenities. Enter off of the enlarged front poor with custom double doors with covered entry in to the large and spacious 2-story entry foyer, with an absolutely beautiful, curved staircase that is a masterpiece of beauty! There is a Hall powder room and 1st floor home office off of the foyer. The large formal living and dining rooms offer great space for entertaining and luxurious living! Next-the stunning customized gourmet kitchen has numerous custom and upgraded features including customized top of the line appliances including a 48" dual fuel top of the line upgraded stove, with 6 burners, warming oven and many other features, also a high efficiency hood fan & dishwasher. The dramatic 2 story family room features a stunning wall of windows, a gas fireplace and an upper loft space overlooking the family room! A full basement, customized with 9' ceilings, features a tankless hot water heater and dual zoned HVAC. The first floor also features a large, tiled laundry room with a shelf and a large sink, a powder room with a cabinet for storage, and access to the 3-carside entry garage! Upstairs- the Impressive Primary bedroom features a tray ceiling, upgraded primary bathroom, with a sunken tub, oversized shower, a large dual sink with extra drawers, a private water closet and a huge, expanded walk-in closet. 3 additional good-sized bedrooms with a full hall bathroom and a full jack and jill bathroom between bedrooms 3 &4. lots of recessed lights t/o. Stunning Cul de sac location that backs up to woods and stream! New 28 x 16 composite material deck being added! Numerous amenities and finishes you need to see to believe! An absolutely stunning home. Ready for IMMEDIATE OCCUPANCY!!!
Courtesy: American Dream Realty of South Jersey, (856) 299-6444
View additional infoFarm/Land is in a peaceful yet convenient location (close to many major highways and bridges). In desirable Oldmans Township, the new owner would have the opportunity to expand their farming operations or move in another direction. Lots included - Block 26/Lot 01 (approx. 52+ acres, corner of Pennsville Auburn Rd and Stumpy Lane), Block 26/Lot 11, Block 24/Lot 01 (approx. 35+ acres, along side of NJ Turnpike) for a total of approx. 88 acres. The lots are level and include both tillable farmland and woods. Owners are willing to sell Block 26/Lot 01 separate from Block 26/Lot 11 and Block 24/Lot 01. So many possibilities to consider!
Refine Property Search
Page 1 of 1 Prev | Next
1–16 of 16 properties displayed
How may I help you?Get property information, schedule a showing or find an agent |
|||||||||||||||||||||||||||||||||||||||||||||||||||||||||||
Copyright © Metropolitan Regional Information Systems, Inc.

