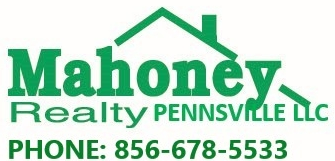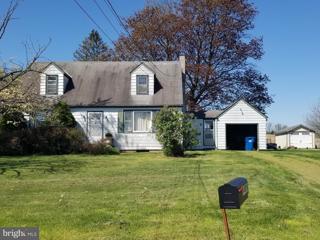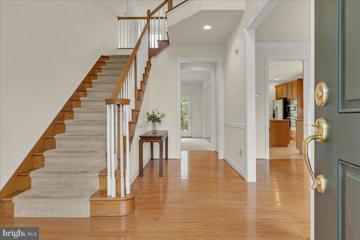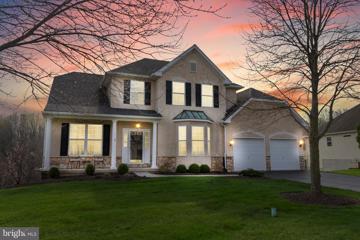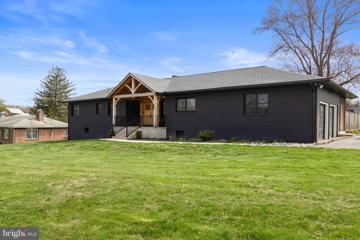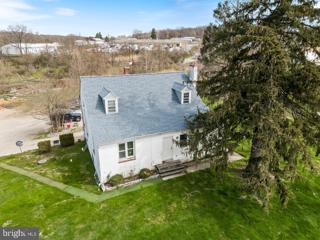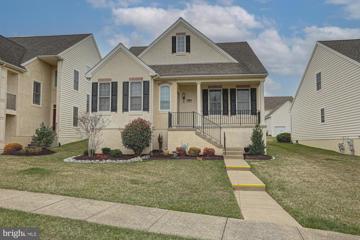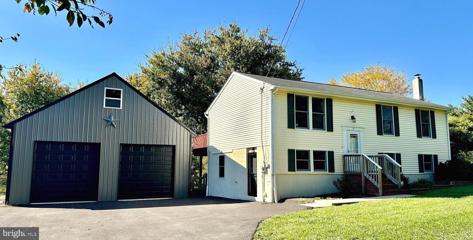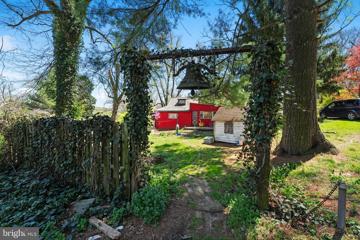 |  |
|
Avondale PA Real Estate & Homes for Sale8 Properties Found
The median home value in Avondale, PA is $549,700.
This is
higher than
the county median home value of $410,000.
The national median home value is $308,980.
The average price of homes sold in Avondale, PA is $549,700.
Approximately 54% of Avondale homes are owned,
compared to 39% rented, while
6% are vacant.
Avondale real estate listings include condos, townhomes, and single family homes for sale.
Commercial properties are also available.
If you like to see a property, contact Avondale real estate agent to arrange a tour
today!
1–8 of 8 properties displayed
Refine Property Search
Page 1 of 1 Prev | Next
Courtesy: Beiler-Campbell Realtors-Avondale, (610) 869-8711
View additional infoInvestor Alert Investor Alert This home is livable but needs a rehab, home features 4 bedrooms, 2 on the main floor, 2 on the upper floor, 1 full bath on the main floor. Sits on just under a 1/2 acre level lot with mature trees and Orchard view. First floor laundry, hardwood floors through-out most of the home, an attached 1 car garage with breezeway. Home is being sold "as is", cash offers only. Buyer responsible for TWP. UNO and repairs
Courtesy: Patterson-Schwartz-Hockessin, (302) 239-3000
View additional infoThis is the one you've been waiting for! Welcome to 345 Carlisle Dr in Brittany Hills, one of the largest models on one of the nicest and quietest lots in this popular over-55 community. Meticulously maintained and loved by the original owner, this home is now available for its next lucky new one! Upon entering the elegant two story foyer, you'll appreciate the natural light, gorgeous hardwoods and upgraded custom moldings throughout the home. A main level den with two large closets and adjacent full bath could be a terrific office or bedroom if desired. The formal dining room leads to a beautiful kitchen featuring solid cherry cabinetry and pantry, stainless appliances, built-in microwave and oven, gas cooking, lots of granite counter space, recessed lighting, and a fabulous island with seating and extra storage. The open floor plan leads to a cheerful sunroom with vaulted ceilings and a spacious family room with custom built-ins, wide windows, and gas fireplace. Both areas have french doors leading to a private deck with retractable awning and tranquil views of the tree-lined yard and pond. The main level is completed by a convenient laundry room and entryway to the two car garage. A lovely hardwood staircase leads upstairs to a bright loft area and the primary bedroom suite with french doors and two large amazing walk-in closets! It's primary bath includes two vanities, large linen closet, relaxing tub, spacious tile and glass shower, and has been kept immaculately clean. Completing the upper level are two more nicely sized bedrooms with terrific closets and another full bath with tub/shower. And there's more... The walkout finished lower level has several large living spaces, a fourth full bath, built-in sauna, bonus room/workshop, and french doors to a private paver patio with views of the pond! This level offers many possible options for additional living space or an in-law suite. Brittany Hills offers a worry free lifestyle with the option to enjoy a variety of activities including a multi-level clubhouse, indoor pool, spa, fitness center, tennis courts, numerous clubs and community parties if you choose. Ideally located near shopping areas, restaurants, parks, and recreation areas in nearby Hockessin, Kennett Square, Wilmington, and Newark. Don't miss this chance to enjoy this fantastic property and everything it offers!
Courtesy: RE/MAX Town & Country, (610) 675-7100
View additional infoWelcome to Traditions at Inniscrone, a premiere 55+ community! This well maintained 2-story property sits on a stunning lot backing to woods. Some recent updates include a newer roof, hot water heater and HVAC, all 4yrs or newer. Enter this open floor plan, the formal living room boasts crown molding & carpet. Adjacent to the living room is the elegant dining room with crown molding, a bay window & gleaming hardwood floors. The rear of the home features the family room, vaulted ceiling, new carpet & gas fireplace. The sliding glass doors leads to the composite deck with a convenient awning and beautiful views! The kitchen features granite countertops Stainless Steel appliances & new flooring. The primary bedroom boasts hardwood floors, a vaulted ceiling and a large walk-in closet. The Master bathroom is complete with a double vanity, a soaking tub and a step-in shower with a glass enclosure. The laundry room provides access to the two-car garage, laundry sink & built-in shelving for all your storage needs. The second floor offers a 2nd bedroom with access to a full bathroom with a tub/shower combination, oversized single vanity with storage and a large linen closet. An open loft area, great for office or additional bedroom. The finished lower level offers a bar, TV/game room area, half bathroom plus an additional room that could be a theatre room or game room. There is a sliding glass door that leads to the patio and access to the private rear yard. The walk-out basement also includes a workshop & unfinished storage area with built-in shelves. Donât miss the whole house generator! This community offers a club house, outdoor pool, walking path, access to golf club & neighborhood sidewalks. Easy living is waiting. Call today to schedule a tour.
Courtesy: EXP Realty, LLC
View additional infoWelcome to this amazing 3 BR 2 Bath Ranch home situated in the rolling hills of Chester County. Completely updated throughout, this gorgeous home has so much to offer. Rough-sawn beams accentuate the covered front porch and leads to the open floor plan inside. Hardwood floors extend throughout the home. The Formal Dining Room is open to the Family Room with custom built-in shelves and cozy fireplace. The Kitchen has updated appliances, granite counters and custom tile backsplash with recessed lighting. A Sunroom overlooks the rear patio with pergola overlooking the fenced-in rear yard. A dedicated Laundry Room and fully updated Center Hall Bath lead to the bedroom quarters. Primary Owner's Suite has a large walk-in closet and fully updated Bath. 2 spacious Guest Bedrooms with large closets. Award-wininng Kennett Consolidated School District, this turn-key opportunity is ready to go!!
Courtesy: KW Greater West Chester
View additional infoOpportunity awaits! This 3.2 Acre property is zoned Highway Commercial. However, per New Garden Township, "a single residential unit may be permitted, either as a conversion or new unit, provided the unit is accessory to the principal commercial use, and is occupied by the owner-operator of the principal use." This property includes a versatile dwelling featuring Office Space w/1 Bath; 3 Bed, 1 Bath Apartment and Unfinished Lower Level. Take advantage of the unique opportunity to operate your business at a high level from the comfort of your own residence. Ample parking space ensures convenience for both tenants and customers. While the property needs some rehab, the possibilities for customization and enhancement are endless. Buyer to verify possible uses with New Garden Township. Close proximity to Lowe's, Acme, Wawa & Dining. Easy access to Rt 1, 95, Kennett Square, Philly, Delaware shops and more. Donât miss out on this prime location! Sold AS-IS. $450,000109 Longo Drive Avondale, PA 19311
Courtesy: RE/MAX Town & Country, (610) 675-7100
View additional infoBrittany Hills! a 55 plus community just waiting for you! This 2 bedroom 3 full bath home has pretty wood flooring that flows from the foyer clear to the back where the kitchen is. The Foyer enters into the living room that has crown molding. To the left of the foyer is the bonus room currently being used as an office. To the right of the foyer is the guest bedroom which is a good size and accesses the hall bath from inside the room as well as the hall. The breakfast room, flowing openly to the kitchen, is an inviting spot. Enjoy your morning coffee in the breakfast room in front of the gas fireplace in the chillier months or access the composite deck though the french doors on the milder days. The kitchen is very pretty with granite counters and features the gas range for cooking. The laundry room is just off the kitchen for convenience. The main bedroom is a good size and features a large walk in closet and private bath. The basement has a large finished space with another gas fireplace. There is an abundance of cabinetry for your hobbies and a full bathroom! The clubhouse is where you can be as active or not as you like. You can enjoy the large gathering space, game room, library, or the indoor pool and spa,. Like to work out? The fitness center is just your speed! There are tennis and bocce courts, Hang with friends on the large patio while barbecuing on the grills..Spend your free time participating in clubs such as Garden Club, Book, Knitting, Craft, and more. Situated close to Delawareâs tax-free shopping some nice dining options. $475,00072 Hilltop Road Avondale, PA 19311
Courtesy: VRA Realty, (484) 800-1777
View additional infoExtraordinary 1.9 acre lot with an almost 2000 sq ft house and 32 x 32 two story pole building (upper level floored and usable) on this partially fenced and totally usable lot. The house features 4 bedrooms and 2.5-bathrooms. The recently completed pole building has 2 finished levels, and offering ample space for storage, workshop or business use. The driveway was recently expanded to a make it ideal for accommodating vehicles, boats, or equipment. A spacious 22 x 20 family room has a fireplace with a wood stove insert and sliding doors leading to the back patio and yard, perfect for gatherings and relaxation. The eat-in kitchen has sliding doors which open to a deck overlooking the fenced yard, extending into the lush pasture and woods beyond. Retreat to the master bedroom suite, featuring a bright bedroom and a full bath, while three additional bedrooms and another bath and a half bath complete the living quarters. Practical amenities include a mud / laundry room with outside access to the driveway, a 4-year-old heater/air conditioner, and a 5-year-old hot water heater, ensuring comfort and efficiency year-round. complemented by a newly expanded driveway, ideal for accommodating a business , vehicles, boats, or equipment. Located close to shopping and just 3-4 miles from Kennett Square and its renowned dining, and within easy reach of Hartfield National and Loch Nairn golf courses, this home offers the perfect blend of tranquility and modern convenience. Whether you're seeking a sanctuary to unwind or a versatile space for your hobbies or business endeavors, this home is worth a look.
Courtesy: Foraker Realty Co., (484) 406-3004
View additional infoWelcome to a prime investment opportunity in the form of a meticulously preserved 1790 Mill Keeper House. This property, situated on just under one acre of prime real estate, represents a unique and historic investment opportunity. One of the most compelling features of this property is its profound historic charm. Built in 1790, the Mill Keeper House is a timeless testament to history, offering investors a piece of the past that's increasingly rare in today's market. Location is another key selling point. Nestled on nearly one acre of land, the property enjoys a coveted spot that blends the tranquility of a rural setting with easy access to essential amenities. This combination is ideal for investors who appreciate the value of history without compromising on convenience. The property is being sold "as is," providing investors with an exciting opportunity to unleash their creativity and maximize their return on investment. Whether you envision a meticulous restoration, a modernization project, or converting it into an income-generating asset, this property offers endless possibilities. Don't miss out on this extraordinary opportunity to secure a piece of history and make it a profitable part of your investment portfolio. Contact us today to schedule a showing and discuss the endless potential this property offers. Act now to seize this unique investment gem. Property is tenant occupied.
Refine Property Search
Page 1 of 1 Prev | Next
1–8 of 8 properties displayed
How may I help you?Get property information, schedule a showing or find an agent |
|||||||||||||||||||||||||||||||||||||||||||||||||||||||||||
Copyright © Metropolitan Regional Information Systems, Inc.

