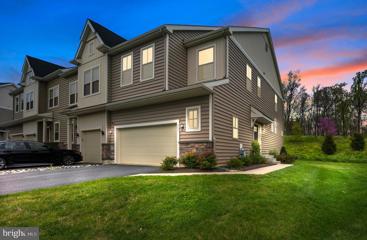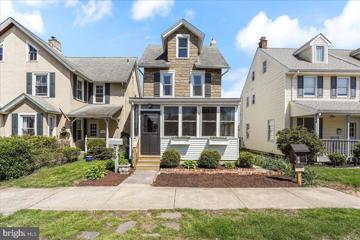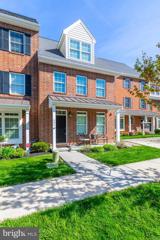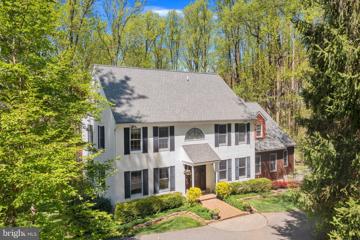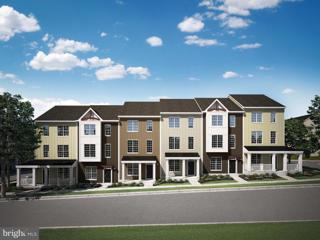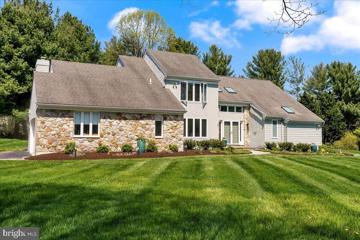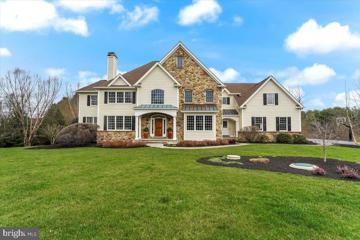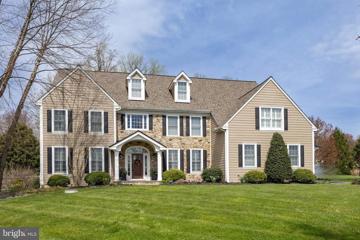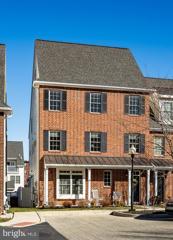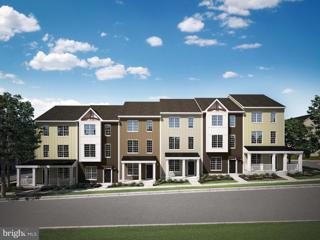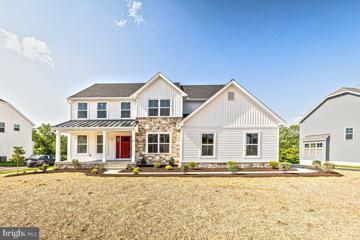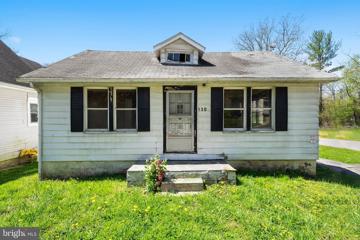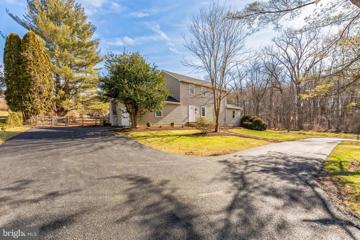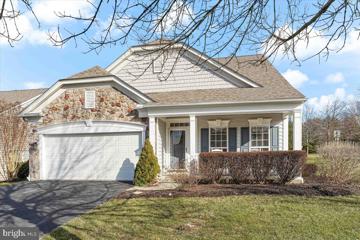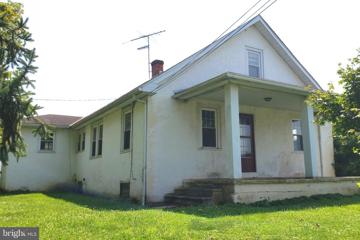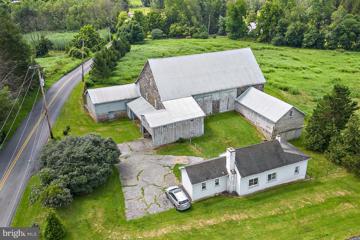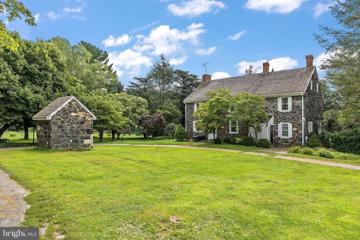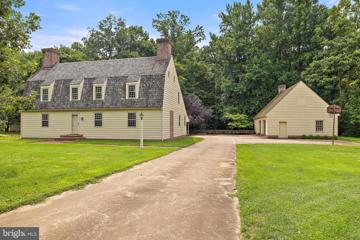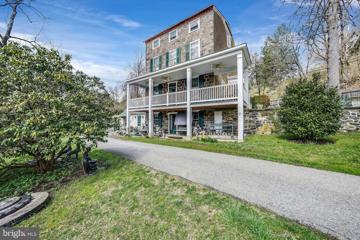 |  |
|
Kennett Square PA Real Estate & Homes for Sale19 Properties Found
The median home value in Kennett Square, PA is $602,000.
This is
higher than
the county median home value of $410,000.
The national median home value is $308,980.
The average price of homes sold in Kennett Square, PA is $602,000.
Approximately 53% of Kennett Square homes are owned,
compared to 42% rented, while
5% are vacant.
Kennett Square real estate listings include condos, townhomes, and single family homes for sale.
Commercial properties are also available.
If you like to see a property, contact Kennett Square real estate agent to arrange a tour
today!
1–19 of 19 properties displayed
Refine Property Search
Page 1 of 1 Prev | Next
Courtesy: RE/MAX Town & Country, (610) 675-7100
View additional infoRARE OPPORTUNITY! Don't walk, RUN⦠to this 3-Year Young END-UNIT, a beautifully finished OPEN CONCEPT 3BD/2.5BA Townhome w/ 2-CAR Garage with FINISHED Basement offering nearly 2,400SF located on a PREMIUM Lot under $500K! And beautifully crafted by Mainline Award-winning custom builder... Bentley Homes! Owners invested over $36K+ in Builder 'Structural' Upgrades & Lot Premium (backs to Open Space) -- optimal, desired features that mean the most to a discriminating buyer and carries the most value. Case in point: the spectacular Main Floor Open-Concept layout to include a GOURMET KITCHEN with all the bells and whistles including double wall ovens, Gas Cooktop, and large oversized island - perfect for entertaining. The Upper Floor is outfitted with a secluded Owner's Ensuite with private bath (DUAL SINKS, soaking tub, standalone shower with private water closet and linen closet), plus two (2) WALK-IN CLOSETS. Rounding out the upper floor are two nicely sized secondary bedrooms, Hall Bath and enjoy the benefits of an Upper Floor Laundry Room (full-size, not a closet). Other desirable features include: 10' first floor ceilings, 8' sliding glass door, gorgeous Luxury Vinyl Plank Flooring throughout (except the bedrooms), Ceiling Fans in all 3 BDs, tons of recessed lighting, this end-unit is drenched in natural light, lower-level rough-in plumbing for a half-bath and approx. 9 years remaining on the builder's 12-year Warranty. Pemberton offers a quaint enclave of 86 Townhomes in a lovely sidewalk & maintenance-free Kennett Square community. It's currently the only home for sale in the community (some homes in the community have sold upwards of $580). The location is superb⦠mere minutes (less than 5) to historic Kennett Square Borough and renowned Longwood Gardens. And top-rated Bancroft Elementary school is within walking distance too. This amazing home is truly MOVE-IN condition; sellers can accommodate a quick settlement (if needed). This is a phenomenal property and only one lucky buyer will have the opportunity to call this lovely townhouse⦠H O M E. Schedule your tour today for 257 Kestrel Ct -- it won't last long! Showings begin on Fri, April 26th.
Courtesy: Beiler-Campbell Realtors-Kennett Square, (610) 444-7600
View additional infoPrime South Broad St location only one block from The Creamery, Braelock Brewing and more! This single family home features 3 BR/1.5 BA (possible 4th BR on 3rd level) with a fenced yard, 1 car detached garage, and central air! As you approach the front door you'll notice the covered front porch--perfect for sipping morning coffee or afternoon tea! The main floor features newer flooring, new lighting, and neutral paint colors! The updated kitchen has stainless steel appliances and granite countertops! The main floor also features a formal living room, separate dining room, oversized laundry area and half bathroom. Moving upstairs you'll find three generous sized bedrooms and an updated bathroom. The primary bedroom offers plenty of closet space, as well as a dressing area! The expansive, finished third floor can be used as additional living space, home office, or as a potential 4th bedroom! Don't forget about the covered back porch and fenced in yard! Perfect for BBQ's and entertaining! Located just steps from all that downtown Kennett Square has to offer! Showings to start on Friday 4/26! Make your appointment today! Open House: Thursday, 4/25 5:00-7:00PM
Courtesy: EXP Realty, LLC, (888) 397-7352
View additional infoWelcome to Magnolia Place, where convenience meets luxury living in the heart of Kennett Square! Nestled on one of the most coveted neighborhoods, this charming end unit townhome offers the perfect blend of modern amenities and small-town charm. Home has been a second home for sellers and hardly been used, so all the designer furnishings are negotiable and are like new! The sellers have impeccable taste! As you step inside, you'll immediately notice the warm ambiance of the hardwood floors that grace the entire first floor. The open concept layout seamlessly connects the living room, dining room, and kitchen, creating an inviting space for entertaining guests or simply relaxing with loved ones. The dining room is adorned with a stunning chandelier that adds a touch of elegance to every meal. and boasts a cozy electric wall fireplace perfect for those chilly evenings. The kitchen is a chef's dream, featuring crisp white cabinetry, stainless steel appliances, and an inviting island with ample seating. Whether you're preparing a gourmet meal or enjoying a quick breakfast, this space is sure to inspire your culinary creativity. Venturing upstairs, you'll find the primary retreat, a spacious sanctuary boasting a large bedroom with a tray ceiling and a generous walk-in closet. The ensuite primary bath offers the ultimate in relaxation with its dual sinks and modern fixtures. Completing the second floor is another well-appointed bedroom and a convenient laundry room, adding to the home's functionality and comfort. But the real gem awaits on the upper level â a versatile bonus room that can be tailored to suit your lifestyle. Whether you envision a home office, guest suite, or additional family room, the possibilities are endless. Step outside onto the third-floor deck and soak in the views of the neighborhood below. Outside, backyard beckons with plenty of space for outdoor activities and dining, and with walkability to nearby restaurants, bars, and parks, you'll love exploring all that Kennett Square has to offer. Don't miss your chance to call this beautiful townhome yours â schedule your showing today and experience the best of Magnolia Place living!
Courtesy: BHHS Fox & Roach-Kennett Sq, (610) 444-9090
View additional infoImagine driving down a long winding lane through fields and woods leading to a small enclave of custom homes. Enjoy the sanctuary of this 5 bedroom, 3 ½ bath home situated on 2 plus acres, located just south of the thriving borough of Kennett Square, with its many restaurants and festivals. Every unique detail of this home was selected by the owners. Entertaining is facilitated by the large front to back combination living room and dining room, which leads to the screened in porch and deck. Cooking for a small or large group is made possible by the updated kitchen with granite counters and center island, stainless steel appliances, 5 burner Wolf gas cook top, double wall ovens and lots of storage space. Have morning coffee in the adjoining informal eating area, which also houses the back stairway. Stepping down into the huge family room, with vaulted wood ceiling, large windows, and propane fireplace, emotes a feeling of spaciousness and calm. Having the primary bedroom on the main level makes this home suitable for all stages of life. Showering in the huge glass shower, relaxing in the freestanding tub, or taking advantage of the many unique features, makes this updated primary bath a true pleasure. Sneaking through one of the 2 walk-in closets in the primary bedroom enables late night working in the attached office, which can also be reached from the front hall. Ascending to the second level discover four 2021 freshly painted and carpeted bedrooms, each connected to one of 2 updated Jack and Jill baths. Traveling to the end of the hall encounters the bonus room, which can be utilized as a 2nd family room/playroom/ hobby space or spillover bedroom. Descending to the lower level reveals another huge family room with atrium doors to the area under the deck and a large storage/utility area. The frugal resident will experience the savings with the geothermal heating system; the wise resident will really appreciate the generator for special circumstances. The car aficionado will love the 3 car attached garage and the ability to house 2 more cars in the Hugh Lofting custom built shed, both of which have hook-ups to charge electric vehicles. Green Valley inspected the stucco and the few recommended repairs were addressed. This home needs to be experienced to be appreciated. PLEASE DO NOT TELL BUYER TO DRIVE DOWN THE DRIVEWAY UNLESS THEY HAVE AN APPOINTMENT -Thank you for your cooperation in this matter.
Courtesy: Long & Foster Real Estate, Inc., (302) 351-5000
View additional infoMODEL HOME OPEN! New home to be built on this homesite. Be amongst the first to own a new home in Montchanin Buildersâ newest community Kennett Pointe, located in the charming borough of Kennett Square, Chester, PA. The Townes at Kennett Pointe offers an exclusive community of just 53 luxury townhomes, along with the shops and businesses located on the corner of East Cypress Street and Ways Lane. Amenities in Kennett Pointe will include an abundance of outdoor spaces including walking trails throughout the community, a 6000 sq ft plaza, pavilion, gazebos and tree lined streets. The towns will feature James Hardie exteriors, front porches, bay windows and cedar look trim details. The interior features will include three bedrooms, two and one-half baths with 9-foot ceilings throughout. Also, included will be a gourmet kitchen with island and granite countertops, composite decks. The floorplan includes an open recreation room. A 4th bedroom, den, home work space or how about the option of adding loft is offered to expand your space even further!
Courtesy: RE/MAX Excellence - Kennett Square, (610) 347-1100
View additional infoDrive into this peaceful, friendly community amidst blooming cherry trees, and make your way to the cul-de-sac where you'll find this charming home awaiting you. Step through the double front doors into the two-story foyer where natural light floods in, creating a welcoming atmosphere throughout the house. To the right, discover the inviting living room featuring a fireplace, multiple windows and skylights, while the dining room to the left offers a perfect space for entertaining, seamlessly connected to the kitchen. The kitchen itself is a highlight, boasting quartz countertops, beautiful cabinetry, Insteon lighting, top-grade appliances and an eat-in area. Adjacent to the kitchen is the cozy family room, complete with another wood-burning fireplace and sliders leading to the Trex deck and expansive, flat backyard, teeming with wildlife, including birds, foxes and deer. Off the kitchen, you'll find a convenient laundry room, mudroom and powder room. Returning to the foyer, go to the right to discover the primary bedroom suite, featuring two walk-in closets and a luxurious bathroom with a rain shower boasting six niches, a towel warmer and ample cabinetry with a makeup area. Upstairs, three more generously sized bedrooms and a hall bath await, all with large closets. The gardens surrounding the home have been thoughtfully designed for the space, offering beauty without the hassle. They are meticulously landscaped to be low maintenance, ensuring you can spend more time enjoying their tranquility rather than tending to them. Location-wise, this home offers the best of both worlds - nestled just outside of thriving Kennett Square with its plethora of restaurants and shops, yet still within commuting distance to Philadelphia, Baltimore and Wilmington. Come embrace the happy and calming ambiance this home exudes, making it the perfect retreat after a busy day. $1,395,000301 E Branch Drive Kennett Square, PA 19348
Courtesy: Beiler-Campbell Realtors-Kennett Square, (610) 444-7600
View additional infoThis is the one you have been waiting for! Welcome to 301 E. Branch Rd, located in the exclusive Fallbrooke community.....a quiet 21 home neighborhood surrounded by open space, conveniently located off of Old Kennett Rd and perfectly situated near both PA/DE border and the Borough of Kennett Square. This beautiful 5 BR/6.2 BA/3 car garage home has been extremely well maintained by this original owner and has everything you could look for in a home. Upon pulling up to the home, you'll instantly notice the brand new hardi-plank exterior along with real stone and brick accents, a newer 50 year roof, Anderson windows, 3 car garage and recently re-paved driveway. The backyard is very private with a custom pool/spa and fenced in patio area, a composite deck and tons of professional landscaping! Moving inside, you'll love the grand foyer entry with marble flooring, curved staircase, arched room entries and open design. The grand foyer is flanked by a warm living room area with a gas fireplace, site finished hardwood flooring, and access to the sunroom. The other side of the grand foyer features an oversized dining room featuring beautiful woodwork, site finished hardwoods and access to the butler's pantry and kitchen area. As you work your way towards the rear of the home, you can't miss the customized office/library area with built-in bookshelves and work area. The back of the main floor is nice and open and features a large family room area with fireplace and vaulted ceiling, a gourmet eat-in kitchen with oversized island, upgraded stainless appliances, custom pantry area and access to the butler's pantry featuring a wine refrigerator. Rounding out the main floor are two powder rooms, one on each side of the house along with a beautiful mudroom featuring custom built-in's. The upper level features plenty of room! The main bedroom suite features a large bedroom with vaulted ceiling, a beautiful sitting room or home office area with custom bookshelves, a spacious bathroom with soaking tub, custom tile shower and dual vanities along with a large walk-in closet with custom closet organizer. Moving down the hall, you'll find 4 additional bedrooms.....all nicely sized and all with their own full bathroom and closet, each with built-ins. Lastly, the upper level features a laundry area with sink and cabinets allowing for easy access and laundry use. Don't forget about the finished daylight walk-out basement, which provides a great space to entertain, hang out or for different hobbies. The basement features a full kitchen with bar top for guest seating, a full bathroom, and two separate areas to sit or hang out, along with another gas fireplace as well as a large unfinished space for storage. Easily walk-out to the pool and patio area....allowing for a nice inside/outside combo when entertaining. Other fine details featured in this amazing home are 4 zone HVAC, an oversized well tank, an extremely large 36kw Generac generator and much more! This home is a must see! Make your appointment today!
Courtesy: KW Greater West Chester, (610) 436-6500
View additional infoWelcome to the perfect blend of modern sophistication and timeless design at 5 Rockford Crossing Drive. With over $260,000 invested in recent renovations, this home epitomizes the essence of classic Chester County living with a contemporary twist. Nestled on nearly 2 acres in a serene cul-de-sac, enjoy unparalleled privacy and tranquility while just minutes away from Kennett Square borough, Wilmington, and West Chester borough. Step inside a grand two-story foyer that sets the tone for the elegance found throughout. To one side, a private study awaits with French doors, while the opposite side houses a formal dining roomâperfect for entertaining guests. The reimagined floor plan showcases an expanded great room with a stone fireplace and a versatile bar area that can double as a playroom or library. The recently renovated kitchen boasts custom inlay cabinets, a stunning black walnut island, a porcelain slab backsplash, accented with with matching black walnut floating shelves. Top-of-the-line appliances include a Miele dishwasher, an 8-burner gas cooktop, and a 48â Sub Zero refrigerator. A breakfast area, coffee bar, and large pantry cabinet add to the functionality of this space, while the adjacent laundry room/mudroom offers seamless access to the garage and driveway. Upstairs, is an owner's suite with a sizable main room, sitting room and two walk-in closets. A newly redone modern bath with a vaulted ceiling highlighted by floor to ceiling porcelain tile, oversized mirrors and a stylish dual vanity. A soaking tub and shower complete this spa-like retreat. Two spacious bedrooms feature a shared jack and jill bath and two more bedrooms share a full hall bathroom. Entertainment opportunities abound in the finished basement, featuring a new temperature-controlled wine cellar with cork flooring, a bar area with seating, and a full bath. French doors provide access to the fenced-in backyard, highlighted by an outdoor stone fireplace on a paver patio and a deck connecting to the breakfast room. Rarely does a home with these unique renovations become available.
Courtesy: Patterson-Schwartz - Greenville, 3024294500
View additional infoWelcome to 625 Magnolia Place, a stunning luxury townhome in the sought-after Borough of Kennett Square. One of only two 4-level townhomes in the neighborhood is situated on the corner of "The Green" on Magnolia Court. This expansive 4000+ square foot property boasts 5 bedrooms and 3.1 bathrooms, offering ample space and luxurious amenities for comfortable living. Upon entering, you step into the entryway leading to the inviting expansive great room with fireplace, perfect for relaxing or entertaining. 9ft ceilings, hardwood flooring and radiant heat thru out 1st level are just a few of the upgrades that differentiate this home from others in the neighborhood. The home features an elevator servicing all floors for convenience. The gourmet kitchen is a chef's dream, equipped with top-of-the-line appliances; Bosch oven and multi functional microwave, Wolf cooktop, Sub-Zero refrigerator, and a large island with a sink and warming drawer. The kitchen also features a bar area and butler's pantry providing perfect additional space for entertaining and storage. Dining area in the great room accommodates large dining table for gatherings. Convenient powder room on the first level and multiple coat closets. Rear of 1st level has a mudroom with sink, interior access to 2 car garage and access to exterior hardscaped area perfect for parking an extra car or grilling out. Upgraded extended four-foot stair case or the elevator take you to the second floor. The second floor is dedicated to the primary bedroom suite, complete with a fireplace, walk-in closet, and a luxurious ensuite bath. Ensuite bath with a walk-in fully tiled "spa like" shower, double vanity, radiant heat floors and water closet. Additionally on the second floor; walk in laundry room with sink, two bedrooms; one currently used as an office, and a full bath with tub/shower. The third level offers versatile living space, with a large bedroom with office or sitting area nook. Full bath with glass enclosed shower and water closet. Spacious entertainment area with surround sound, wet bar and Sub-Zero beverage refrigerator. Step outside to the large terrace deck, perfect for outdoor entertaining. The fourth floor provides flexibility for an additional bedroom, currently utilized as a guest space and gym. This level offers endless possibilities for customization to suit your needs and has extensive storage. Natural gas tankless hot water, natural gas dual zone HVAC,Cat5 ethernet network, security system with multiple key pad locations and fire prevention sprinkler system. Public water & sewer. Too many upgrades to mention! With its luxurious features, spacious layout, location in the Borough; walkable to the shops and restaurants, 625 Magnolia Place is a rare find. Don't miss the opportunity to make this exquisite townhome your own.
Courtesy: Long & Foster Real Estate, Inc., (302) 351-5000
View additional infoQUICK DELIVERY! Montchanin Buildersâ newest community located in the charming borough of Kennett Square, Chester, PA. The Townes at Kennett Pointe offers an exclusive community of just 53 luxury townhomes, along with the shops and businesses located on the corner of East Cypress Street and Ways Lane. Amenities in Kennett Pointe will include an abundance of outdoor spaces including walking trails throughout the community, a 6000 sq ft plaza, pavilion, gazebos and tree lined streets. This end of group quick delivery home features James Hardie exteriors with a front porch. The interior features includes a finished recreation room, loft, three bedrooms, two full and two-half baths with 9-foot ceilings throughout. Also, included is a gourmet kitchen with island and quartz countertops and composite deck. .
Courtesy: Coldwell Banker Realty, (610) 363-6006
View additional infoCome build your dream home in the heart of Chester County and Unioniville-Chadds Ford School District. The last available lot in this three lot subdivision is waiting. The Copper Beech model offers 5 bedrooms and 4 full baths, including a main level suite in addition to a primary suite on the second floor. The three car side load garage enters into a mudroom area and gourmet kitchen, open to the numerous living spaces in the home. A main floor office fills out the first floor, offering flexibility for work at home professionals. The second floor has 3 bedrooms in addition to the primary suite as well as a large, open loft space for additional living space. There are many options available to customize the home, but standard features include 7" hardwood floors, LVT and ceramic tile baths, tile showers, and upgraded appliances and cabinetry. Numerous trim details and options are also available to customize your new home. With easy access to West Chester, Kennett Square, Delaware, and more, you can enjoy the benefits of the area while retreating to your tranquil home located on an established, low traffic street. Situated across from a bucolic Chester County horse farm, and down the street from numerous others, you can enjoy the peace and quiet or head down the street to the Brandywine River. The location is also easily walkable to Natural Lands Cheslen Preserve for miles of hiking and trails. Pictures here are representative of previous builds and not necessarily the exact model here and are intended for illustrative purposes. Listing agent has ownership interest.
Courtesy: Foraker Realty Co., (484) 406-3004
View additional infoThis 2-bed, 1-bath home with an oversized detached garage presents a fantastic investment opportunity. While it needs extensive work, its prime location offers great potential. Embrace the chance to customize and transform this property into your dream home or a lucrative rental. Don't miss outâschedule a viewing today and discover the possibilities awaiting at 130 N Walnut St. Property is not safe to walk in. Also listed in Vacant Land, possible uses are park and group home.
Courtesy: HomeSmart Realty Advisors- Exton, (215) 604-1191
View additional infoNEW LOW PRICE IS UNIONVILLE-CHADDS FORD SCHOOL DISTRICT! $635,000.... Recently renovated and ready for immediate occupancy. Welcome to 550 N Walnut Rd. in the Award-Winning School District of Unionville-Chaddsford! Your new home offers fresh Paint, new Refinished Floors, new Baths, new Plumbing, new Roof, new French Drain System and brand-new Septic System including Tanks & Drain Field. Home offers 2 Main Bedroom Suites - 1 on each floor and an additional 2 bedrooms on the 2nd floor that share a Full Hall bath. 1st floor offers a Large Living room, Family room with brick fireplace w/mantle with slider to rear yard & patio, Dining room, Kitchen offers granite counters with SS appliances & hall access to laundry/mudroom, garage, unfinished basement and 1/2 bath. Home also sits on 1.3 Acres with a fenced in flat rear yard that backs both to trees and woods on the side, new rebuilt and paved Double entry Driveway and views of Kennett Square Golf & Country Club and in close proximity to both Anson B Nixon Park, Longwood Gardens and all that the borough of Kennett offers. You will love the feeling of spaciousness and warmth in this fine residence. Call, Look & Own. Property to be sold in as-is condition.
Courtesy: Weichert, Realtors - Cornerstone, (610) 436-0400
View additional infoThis beautiful and spacious 2 bedroom, 2 bath Cape May II builderâs model home located on a corner property offers you privacy, comfort and enjoyment. It has an open floor plan and is sun filled and bright with beautiful entrance tile flooring, floor to ceiling windows, and is complemented with wainscoting, chair rail and crown molding throughout. The kitchen boasts recessed soffit lighting, corian countertops with attractive backsplash and stainless steel appliances. The comforting great room boasts vaulted ceilings, gas fireplace and complements the adjacent sun room, both ideal for socializing and relaxing. The primary bedroom has an attractive tray ceiling, spacious walk-in closet and floor to ceiling windows with views of the backyard patio with stone pavers and full evergreen trees. The primary bathroom has tile throughout, soaking tub and two sink marble tops. Upstairs, the large loft overlooking the great room can be used as an office or study and the spacious storage room with windows can easily be converted to a 3rd bedroom. This home has just been painted with new rugs in the family and sun rooms. The two car garage has tastefully painted walls and flooring. The water heater is a year old and the roof is approximately two years old. Traditions is a 55+ community with 300 homes, two clubhouses, a pool, tennis courts, garden plots and other amenities. There are 31 acres of maintained common grounds, 19 acres of natural wetlands and a beautiful two acre pond. The residents participate in many clubs and activities and they are proud to have earned the prestigious Gold Star Community Award. This is an acclaimed vibrant community distinguished by value, active participation by the residents and pride. Make your appointment today!
Courtesy: Beiler-Campbell Realtors-Avondale, (610) 869-8711
View additional infoFor Sale - 6.6 acre farmette in Kennett Township with 4-68 foot double mushroom houses, machine shed, storage shed and 2 bedroom ranch house. Property is gently sloping. Horses or other large farm animals and public stable are permitted and with special exception approval, kennel and veterinary clinic. Property can be subdivided, possible uses are single family and with conditional uses approval, Mobile Home Park. Check with Kennett Township for zoning requirements. Property is zoned SA - Specialized Agriculture. Property is in Act 319, preferential tax assessment. See other listings for 114 Chandler Mill, 115 Chandler Mill and 117 Chandler Mill.
Courtesy: Beiler-Campbell Realtors-Avondale, (610) 869-8711
View additional infoFor Sale - 8.4 acre farmette in Kennett Township with a large 1700's 2 story stone bank barn and 2 bedroom ranch house. Property is gently sloping with views of the West Branch of the Red Clay Creek and Parrish Trail Park. Horses or other large farm animals are permitted. Property can be subdivided, possible uses are single family or duplexes, and with conditional uses approval, townhouses, multi-family dwellings or Mobile Home Park. Check with Kennett Township for zoning requirements. Property is zoned RMHD - Residential Medium-High Density. Property is in Act 319, preferential tax assessment. See other listings for 109 Chandler Mill, 115 Chandler Mill and 117 Chandler Mill.
Courtesy: Beiler-Campbell Realtors-Avondale, (610) 869-8711
View additional infoFor Sale - 26 acre farm in Kennett Township with 18th century 4 bedroom 2.5 bath stone colonial house, known as the "Sinclair House", waiting to be brought back to its formal glory. House is 3600 square feet with large rooms, has the original wood floors, and a great screened porch in the rear overlooking a peaceful valley. Property is gently sloping with views of the West Branch of the Red Clay Creek. Horses or other large farm animals are permitted. Property can be subdivided, possible uses are single family or duplexes, and with conditional uses approval, townhouses, multi-family dwellings or Mobile Home Park. Check with Kennett Township for zoning requirements. Property is zoned RMHD - Residential Medium-High Density. Property is in Act 319, preferential tax assessment. Also see listings for 109 Chandler Mill, 114 Chandler Mill and 115 Chandler Mill.
Courtesy: Beiler-Campbell Realtors-Avondale, (610) 869-8711
View additional infoWelcome to 115 Chandler Mill Road, located just outside historic Kennett Square in Kennett Township. This authentic Dutch Colonial reproduction home was built with attention to detail. Cedar siding, edar shake roof, chair rails, crown moldings, wainscoting, original Dutch Elbow door latches, 4 working fireplaces and reclaimed wide antique heart pine wood floors are just a few of the many features that make this home special. First floor includes large eat-in kitchen with custom cabinets, formal living room with fireplace, powder room and laundry/pantry. The primary bedroom is also located on the first floor with wood floors, fireplace, walk-in closets and attached full bath. The second floor includes 2 large bedrooms, each with fireplace, and shared hall bath. Large sitting areas outside the bedrooms complete the upstairs. There is a full basement that is partially finished with wood paneling. Outside in the rear there is a porch and large Glen-Gery handmade brick patio which overlooks a small stream and is surrounded by large mature trees for privacy on this 2 acre lot. There is also a detached 2 car garage with attached work shop. This property must sell with or after 117 Chandler Mill Road. See other listings for 117 Chandler Mill, 109 Chandler Mill, and 114 Chandler Mill.
Courtesy: RE/MAX Town & Country, (610) 675-7100
View additional infoThe Best of Charming! This 4 story colonial sits on 5.7 acres with a 3 car garage and large paved parking area.. Very versatile floor plan that could easily support a in-law suite with in this homes 3800 square feet Large formal dining room and living room that are great for entertainment and family gatherings. This home is perfect for the growing family with 3.5 bathrooms and 5 bedrooms that are above average size. High ceilings, wood floors, front and rear stairways, dumbwaiter, large deck and two story porch. This home awaits your creativity and personal touch. Very convenient location and just 15 minutes to Longwood Gardens with shopping nearby in downtown Kennett Square or shopping in nearby Delaware. Property next door ( 162 Old Kennett Road ) is also for sale. mls PACT529504
Refine Property Search
Page 1 of 1 Prev | Next
1–19 of 19 properties displayed
How may I help you?Get property information, schedule a showing or find an agent |
|||||||||||||||||||||||||||||||||||||||||||||||||||||||||||
Copyright © Metropolitan Regional Information Systems, Inc.


