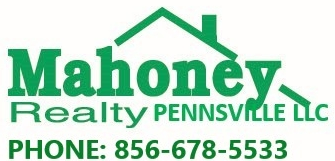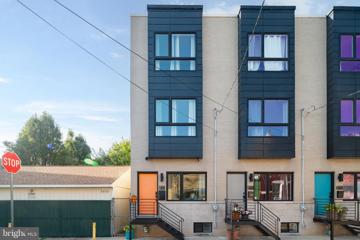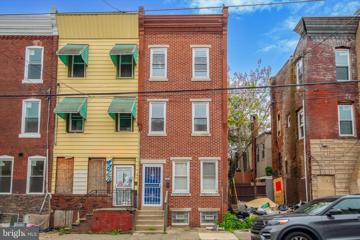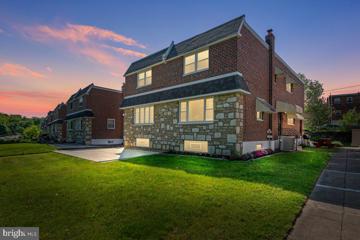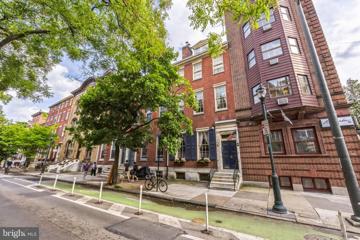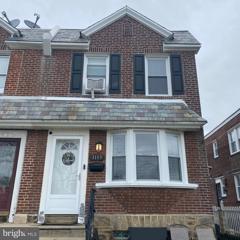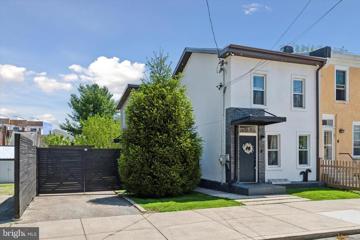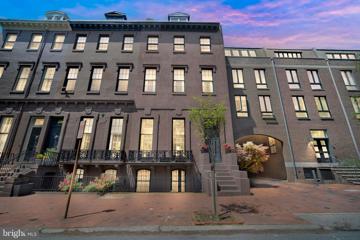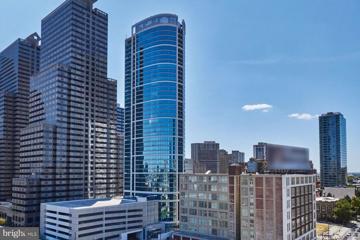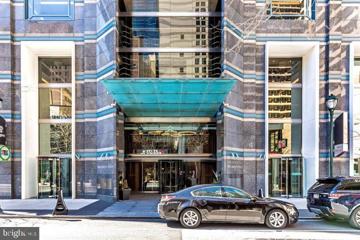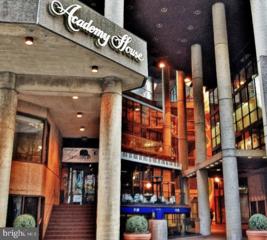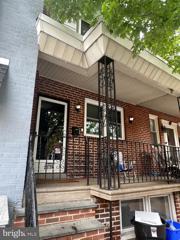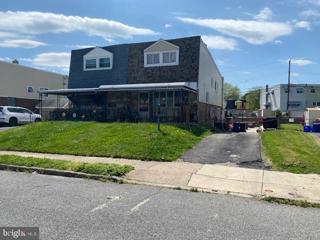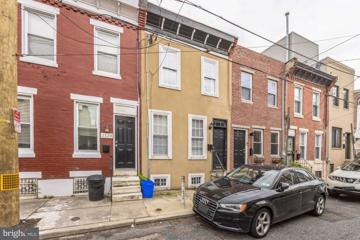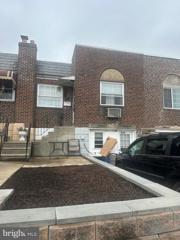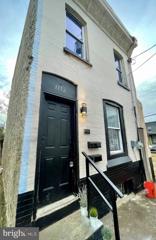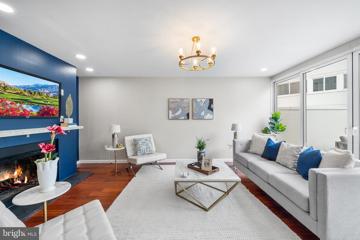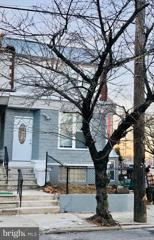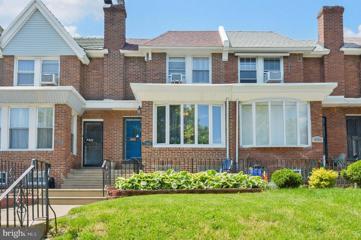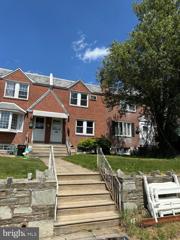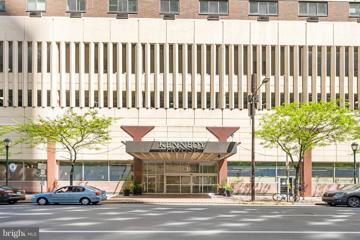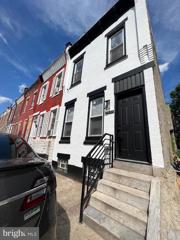 |  |
|
Philadelphia PA Real Estate & Homes for Sale3,986 Properties Found
201–225 of 3,986 properties displayed
Courtesy: Compass RE, (610) 822-3356
View additional infoSix years of tax abatement remain on this sunny, new construction home tucked away on a quiet side street in vibrant Fishtown. This end of row, beautiful home has been lovingly cared for and lived in by the original owners since it was built. It features 3 bedrooms, 3 full bathrooms, high-end finishes, hardwood floors, a large finished basement, roofdeck and a rear yard perfect for grilling and relaxing. As you enter the front door youâll notice the open concept layout and custom glass wall railings allow the home to "live bigger" than you could ever imagine...a spacious living room that leads you directly into the open dining area and kitchen. The contemporary kitchen with quartz countertops, stainless steel appliances (including a hidden, in-island microwave!), and modern tile backsplash is a chefâs dream kitchen. The 2nd floor has 2 large bedrooms with great closet space in addition to a tastefully designed full bathroom with a tub. The 2nd floor also has a conveniently situated laundry room with a full size, front load washer and dryer (the plastic is still on it - looks brand new!). The third floor is the luxurious, full floor, master suite. Youâll love the wetbar (HELLO! Use it as a coffee bar!), oversized walk-in closet, custom built accent wall, and stunning master bathroom. The spacious master bathroom features a dual vanity, linen closet and massive shower. Head up to the pilot house...at the top of the stairs you will find ANOTHER bar/mini fridge...out the door is your meticulously maintained fiberglass roofdeck and it is the perfect place to relax and entertain with friends and family. The finished basement provides additional living space with a full bathroom, ideal for a home office, gym, or entertainment room. The backyard is perfect for your city garden and summer grilling. Youâll love this quiet, neighbor-hoody location (super easy on street parking!). Its peaceful, but still such a short walk to all that Fishtown proper has to offer. Cook and Shaker is so close you can see it out your window. Other neighborhood favorites are nearby - Meetinghouse (previously Memphis Taproom!), Circles & Squares, Martha Bar, Little Susies...I could keep going! Extremely accessible and within close distance to all major highways and the Market Frankord line connecting you to Center City. Cione Rec center is just around the corner - freshly renovated and so beautifully maintained...it features a gorgeous Pool, basketball courts, playground, massive green space, and an incredible rec center with tons of programming for kids/youth of all ages. This pocket of Fishtown is truly special and there is good reason people have been choosing this tucked away gem of an area to put down roots. Schedule your private tour today - we'd love to have you!
Courtesy: Long & Foster Real Estate, Inc., (215) 968-6703
View additional info1250 Napfle Ave is waiting for you and the beautiful home you can make into. This 3bd 1.1 bath twin home is located on a great street. Enter into the living room with lots of natural light. The dining area off the kitchen has an open feel for entertaining. There is a eat in kitchen as well with plenty of cabinet space. Down the hall there is your hall bathroom along with three spacious bedrooms. Downstairs there is a large full finished basement with lots of closet space for extra storage along with a full kitchenette that will come in handy if you like to cook and entertain. Outback there is a patio for relaxing on those summer nights with a fenced in backyard. Home is close to public transportation and shopping areas. Home is being sold in AS IS CONDITION. Seller will provide U&O. Pictures will be uploaded 5/10/24
Courtesy: RE/MAX Elite, (215) 328-4800
View additional infoWelcome to a move-in ready gem nestled within the vibrant Frankford section of Philadelphia. This updated 3-bedroom, 1.5-bathroom row home is part of an exclusive 38-unit package, offering investors a rare chance to secure prime real estate in a sought-after location. Boasting hardwood floors throughout the first floor, a charming front porch, and a fenced backyard, this property exudes comfort and convenience. With modern amenities and a fresh interior, it's ready to welcome a new tenant and generate immediate returns. The seller is open to discussing smaller package options, catering to investors looking for tailored opportunities. For further details and to seize this lucrative investment, don't hesitate to reach out to the listing agent today. Opportunity awaits!
Courtesy: Keller Williams Real Estate-Langhorne, (215) 757-6100
View additional infoWelcome home to this completely renovated 4 bedroom Rowhome! Ideally located within walking distance to Temple University, this bright and spacious home offers the perfect combination of modern comfort and convenience. Step inside to discover the open interior flooded with radiant sunshine. The living room complete with ceiling fan flows nicely to your modern eat in kitchen featuring upgraded countertops, tile backsplash and ample cabinet space. A dining room and upgraded powder room with updated vanity completes this floor. Head upstairs to four bedrooms with windows for natural light spread across two upper floors providing ample space for both relaxation and productivity. A full bathroom featuring a tiled tub/shower combo and updated vanity is centrally located on the second floor. This home also offers a full basement for all your storage needs! Located steps away from a variety of restaurants and shopping yet close to the North Philadelphia Train Station and I 95 and Route 1 for easy commuting. Donât miss your opportunity to see this beautiful home! ***This home also qualifies for up to 10k down payment assistance with the Philly First Down Payment Program. You can also take advantage of the 1% down payment no PMI loan program***
Courtesy: RE/MAX Realty Services-Bensalem, (215) 245-2100
View additional infoDon't Miss Out On This Beautiful Twin With Picturesque Park Views! Welcome home to this meticulously maintained 3 bedroom, 2.5 bath, stone/brick front twin that's situated directly across from the scenic Pennypack Park in the heart of the highly desirable Sandyford Park section of N.E. Phila. Approaching you will immediately notice the pride of ownership at it's finest by the charming curb appeal that displays tasteful landscaping, manicured lawn, private side patio, and a oversized front picture window that allows an array of natural light t/o. Enter through center hall and you'll instantly fall in love with the gorgeous original hardwood flooring that carry t/o. Turn left into a bright and spacious living room which is highlighted by an oversized picture window that delivers lovely park views, also plush w/w carpeting protects the original hardwood flooring. The formal dining room is the perfect size for those large family gatherings and it includes a roomy coat closet, ceiling fan light fixture, and crown & chair rail molding. The eat-in kitchen features plenty of cabinetry, an abundance of counter top space, side door access, and ceiling fan light fixture. The second floor boasts a large master bedroom with his & her closets, ceiling fan light fixture, and a ceramic tile surround master bathroom with stall shower. The two additional bedrooms are both a generous size with ample closet space, ceiling fan light fixture, and a timeless 3-piece hallway bathroom. The oversized lower level is completely finished an is suited perfectly as a family room/playroom/possible 4th bedroom, that provides additional living space which features recessed lighting, durable laminate flooring, half bath, multiple storage closets, a separate laundry area with all the amenities, and inside access to the half garage. There also is an BONUS piece of property behind the house which is ideal for a shed, possible patio, or more private parking Some additional features include in close proximity to all major highways, public transportation, excellent schools, food markets are walkable, and plenty of shopping. This home has been impeccably maintained from top to bottom and it clearly shows!!!
Courtesy: BHHS Fox & Roach At the Harper, Rittenhouse Square, (215) 546-0550
View additional infoGlorious and thoughtfully designed one bedroom residence perfectly situated on the second floor of this grand and stately boutique (8 unit) condominium building located in the heart of the highly desired Washington Square West neighborhood. Step into an impressive foyer/ hallway perfect for displaying your artwork and collectibles. Proceed into a light-filled and spacious open living/dining room with soaring ceiling height, a pretty wood-burning fireplace and a band of three large windows across the residence allowing great natural light throughout the home. The living room has a gorgeous view overlooking the tree tops of Spruce Street. Admire the beautiful original architectural details as well as the sparkling hardwood floors. The entire home has great scale and proportions. The lovely and efficient kitchen features quartz countertops, several new appliances, handsome wood cabinetry, plenty of counterspace and a pretty ceramic tile floor accents the space. There is a stacked washer and dryer in the unit for your convenience. The over-sized bedroom can easily accommodate a king size bed and features an additional den for an office or work out space. The full bathroom has been updated with shower/ tub enclosure decorative ceramic tile with a large vanity and Corian countertop. Great closet space and thoughtful storage spaces throughout plus additional storage in the basement. Located steps away from all of the world class theaters and restaurants, The Avenue of the Arts, Midtown Village, Seger Park and the Jefferson and Pennsylvania Hospitals, Khan Park, Antique Row and The Sporting Club. A short walk or ride to The University of Pennsylvania and Drexel University. Steps to public transportation. This meticulously maintained building is well run and managed keeping the condominium fees very reasonable. A walkerâs and bikerâs paradise. Dogs and cats are welcome. The ownersâ desire is to sell the unit fully furnished. Smoke free building. Tenant Occupied until August 2024. No short term rentals or Airbnb. A must see!
Courtesy: Home Vista Realty, (215) 980-8881
View additional infoBeautiful house located on Magee Ave, close to ShopRite and other store, convenient to get around. Open House: Wednesday, 5/15 5:00-7:00PM
Courtesy: Compass RE, (610) 822-3356
View additional infoCalifornia modern style comes to Manayunk. Meet the contemporary home of your dreams, wide-open floor plan and custom details throughout. Rare double lot in Manayunk with a huge backyard. Park your car in the gated driveway and walk right in. Open floor plan on the first level features wide plank flooring throughout and stunning custom kitchen. Modern two-tone tile backsplash doubles as an art piece. Glass cabinets, gold hardware, stainless steel appliances, Samsung double wall oven, pot/pan drawers under range, induction stove top, Bosch stainless steel exhaust, built-in wine cooler, Kitchen Aid dishwasher, white main cabinetry with dark blue island. Stunning waterfall edge, white quartz countertops with ethereal gray veining. Topped off with gold sputnik chandelier above the island. Smart home upgrades include dual zone AC with Nest thermostats, LED lights throughout, security system with outdoor surveillance controlled from smart system, 7.1 surround sound system. Full bathroom features floating gloss white vanity, frameless shower with black gloss patterned tile to the ceiling for a stunning impact. Wrought iron straight line railing Upstairs features three bedrooms and two full bathrooms. Two full bathrooms on 2nd level mirror modern design style showcased downstairs. Custom tile to the ceiling, one bathroom has frameless shower while other has shower/tub combo. Downstairs level is fully finished with spa-like bathroom, custom frameless walk-in shower with rain shower head and floating vanity with dual sinks that can be used as an additional bedroom or living area. Finished laundry room in basement. Deck off the kitchen leads to outside featuring an oversized 6,000 sqft yard were you can sharpen up your short game on the putting green before you head inside. Outside also features 10x10 storage shed, electric vehicle charger hook-up, hot and cold water hook-ups, privacy hedging. Be prepared to be wowed by high-design and tons of space right in the heart of Manayunk. Enter your own private oasis. This stunning home won't last long.
Courtesy: Houwzer, LLC, (267) 765-2080
View additional infoWelcome to this stunning boutique Brownstone in the City of Philadelphia! Your future home is located in the Society Hill neighborhood, and offers 2 Bedrooms +a Loft, and 2 full Bathrooms. Enter 2-level home where youâll find a light-filled formal Living Room with soaring ceilings, original ornate moldings and details, floor-to-ceiling windows, stunning, rare palm pine flooring, and a cozy wood-burning marble fireplace imported from Italy in the 1830s. The Living Room overlooks the private back patio. Down the hall is a private, oversized Primary Bedroom with 15 1/2 foot high ceilings, an abundance of natural light, and original pocket shutters with deep sills. Follow the spiral staircase to the 2nd Living/Dining Room, and Kitchen. The Kitchen features granite countertops and designer glass backsplash. The 2nd bedroom has a private full bath, and can be used for an in-home office. Welcome to the Bouvier Mansion! Must See!
Courtesy: Kurfiss Sotheby's International Realty, (215) 735-2225
View additional info"Indulge in Luxury Living at The Murano: Spectacular 2 Bedroom, 2 Bath Penthouse in Rittenhouse Square, Philadelphia! Elevate your lifestyle with breathtaking panoramic views of Philadelphia's skyline from this stunning penthouse residence. Located in the prestigious Murano condominium, this meticulously designed 2-bedroom, 2-bathroom unit offers the epitome of sophistication and comfort. Floor-to-ceiling windows flood the space with natural light, highlighting the sleek modern design, extra high ceilings and premium finishes throughout. Entertain in style in the spacious living and dining areas or on the almost 1000 sqft balcony, boasting unparalleled views of the cityscape. The gourmet kitchen is a chef's dream, featuring top-of-the-line appliances, custom cabinetry, and luxurious granite countertops. Retreat to the serene master suite, complete with 2 walk-in closets and a lavish en-suite bathroom also with views. Unwind on your massive private balcony, savoring the sights and sounds of the vibrant city below. With access to The Murano's exclusive amenities, including a state-of-the-art fitness center, indoor pool, and 24-hour concierge services, every day feels like a five-star getaway.
Courtesy: Realty One Group Restore - BlueBell, (215) 828-5330
View additional infoLive on top of the Worldâ¦Two Liberty Place! is the place to be. This condo on the 42nd floor is a 1 bedroom plus den that can be used as a bedroom / 2 baths unit with spacious open floor plan with hardwood floors. Then walk into this sizable great room surrounded by glass walls of windows including a Chefs Gourmet Kitchen with stainless Miele Appliances, Sub Zero Fridge and Wine Fridge, built-in Miele Expresso maker and granite countertops with Island breakfast bar and Dining area to entertain. Down the hall you will find Den/Office, 1 large private bedrooms with their own marble baths and generous custom closets. Onsite services, 24 hour concierge, doorman, car service, fitness center, endless pool, Yoga studio, meeting room, Spa lounge, Sauna/massage room, Media/Billiard Room and Skyline Lounge. Valet and additional parking below the building for an extra fee. Walking distance to Restaurants, Shops, Parks, Cultural Events and NightLife. This luxurious lifestyle with maximum privacy and convenience!
Courtesy: BHHS Fox & Roach At the Harper, Rittenhouse Square, (215) 546-0550
View additional infoSpectacular sun filled southern and western views are offered in this 29th floor one bedroom home. The bedroom area can be accessed from the hallway or through the upgraded bathroom leading to the dressing area with a wall of closets plus a walk in closet. The kitchen has been totally renovated with white cabinets stainless appliances, granite counters and it is now open to the living room/dining area. The whole home has parquet floors throughout. Academy House is a 24/7 door person building with a state of the art fitness center, a community room and an outdoor terrace. The building has a garage available with monthly valet parking and the location at Broad and Locust Streets is in the very center of the city and close to the Academy of Music, the Kimmel Center and tons of restuarants. Monthly internet and cable is $72.50 per month in addition to monthly condo fee. Leased thru 8/31/2024.
Courtesy: Long & Foster Real Estate, Inc., (215) 654-5900
View additional infoUpper Lawndale 3 Bed Room 1,300' Townhouse features Central Air, Brand New Roof, 1st Floor Powder Room, Modern Kitchen, Hardwood Floors, Abundant Closets, Garage and Immediate Move-In ! 1st FLOOR : Living Room with a double coat closet, extra wide set of windows > Powder Room with washable wainscoating, chair rail, exhaust fan and cabinet > Dining Room with fan lite > Breakfast Room with fan light > modern Kitchen with a Bosch Silence Plus Dishwasher, Kenmore Side by Side Refrigerator, Stainless Steel gas Range, Frigidaire Stainless Steel Oven, tiled back splashes, washable counter tops and multiple outlets on the work stations. 2nd FLOOR > Main Bed Room with 2 single closets and 1 double Alcove closet > tiled Bath Room with fiberglass tub surround, detachable shower head, skylite and 2 storage cabinets > Hallway linen closet > Bed Room # 2 with a pair of double closets > Bed Room # 3 can also be a Home Office and has double closets. LOWER LEVEL : Recreation Room with 2 sets of double closets and storage under the stairs > Laundry Room has a Kenmore High Density Super Capacity washing machine with a fiberglass tub that has a detachable faucet, Kenmore # 400 Series Auto gas clothes dryer with exterior lint exhaust, inside access into the Garage with automatic opener, electric/water access, storage shelving and exits to private parking and a grass garden space across the driveway. ALSO : Power tempered safety glass windows, front lawn with a patio and water access, supermarket/pharmacy around the corner, Oxford Avenue transportation.
Courtesy: KW Empower, [email protected]
View additional infoPRIME location Port Richmond! This home has been renovated two years ago. New sewer line, new roof, new water line, floors, kitchen, bathroom...what more can you ask for!? Amazing front porch and partially finished basement are even more perks this home has to offer. very private backyard make hosting a dream at this house! Currently occupied until August, schedule your showing today !
Courtesy: Re/Max One Realty, (215) 961-6003
View additional infoWelcome to this Somerton twin home. The lower level is being used as a 4th bedroom. 2 bedroom and 1 full bath are on the 2nd floor. The main bedroom and a full bath are on the 3rd level. Central air and heater installed is 2018. Rear fenced in yard. Front covered patio. The family room/ dining room are off of the kitchen with a door to the fenced in yard. The roof was recently coated in 2024.
Courtesy: HomeZu, (855) 885-4663
View additional infoBeautiful updated home in Point Breeze! This great home boasts classic charm mixed with modern features throughout such as new fixtures, hardwood flooring and newer kitchen. Enter into your new home through the open layout living room and immediately notice the modern kitchen equipped with all appliances, granite countertops and an abundance of cabinet space. Upstairs are 2 large bedrooms and a 3rd smaller bedroom for an office. This home has gleaming wall to wall hardwood, recessed lighting, large closets and great natural lighting. Additionally, the second floor hallway offers a full bath with vanity and shower and tub. Last but not least is the full basement which could be perfect for an additional living area or bedroom plus extra storage. Located in Point Breeze you will be close to shopping, restaurants and major highways and Center City. Don't miss your chance to own this great property! $214,9994330 L Street Philadelphia, PA 19124
Courtesy: KW Empower, [email protected]
View additional info4330 L street is the perfect 2 bed 1 bathroom home right across the street from the park and this hot Juniata Section! Driveway PARKING, finished basement open and bright layout with a beautiful backyard are a few of the perks this home has to offer. This rare home is now up for sale, come and schedule your showing today!
Courtesy: EXP Realty, LLC, (888) 397-7352
View additional infoHELLO!! Welcome to your new dream home or is that opportunity knocking?! Welcome to 1142 W Nevada Street! 1142 W Nevada is conveniently located down the street from Temple University, all the best shopping on Broad St, dining, and entertainment options in the area, AMC, The Met all while still providing a private and serene living experience. Close proximity to Temple Hospital as well. Do not miss out on the opportunity to own this incredible property or become a landlord and start collecting rent right away. This charming property boasts approx 1,200 square feet of living space. Zoned RM1 for Multi-family. Previous owner converted to a duplex but it is one doorway removal to make it single family again if you wish. You have in the top unit 3 bedrooms and 1 full bathroom. The bottom contains a Studio with a full bathroom and kitchen (perfect for a student rental). Landlord never has it vacant. If you want to go single family again, this set up provides you with the ample room for you and your family, maybe in laws below or office area for work? Freshly painted throughout. The front bedroom features stunning exposed brick, for that touch of nature in the city. Down to the kitchen it includes all modern amenities with a spacious counter top and brand new shiplap. All brand new stainless steel appliances in both units (Included in sale!) This space is perfect for enjoying time with loved ones or this could be an opportunity to FINALLY take that leap you been wanting to and become a landlord to take advantage of this great investment! Live in one unit and collect rent from the other? Air BNB because of the prime location? ADD a third level like other properties on the street? The options are endless! Contact today to schedule a showing as property is tenant occupied. Rent roll upon request to qualified buyers. The owner is open to Cash or hard money financing offers as well. Tenants wish to stay but property can be delivered vacant. Please do not disturb tenants. Homes comparable to 1142 W Nevada: One sold a month ago... 1120 W Nevada sold for 215k 3/1/2024 1124 W Nevada sold 199k 1123 W Nevada sold 243k 1109 W Nevada sold 204k Open House: Wednesday, 5/15 4:30-6:00PM
Courtesy: Compass RE, (267) 435-8015
View additional infoFor the urban house-hunter that has been seeking the perfect blend of space, location and parking, this condo is for you! Unit 3O at the Riverâs Edge Condominiums is a rare find with over 1,300 square feet of living space including two bedrooms, two full bathrooms, an oversized private patio and an assigned parking space in the buildingâs attached garage parking all centrally located in the Logan Square neighborhood of Philadelphia. When you step inside this condo you are greeted by a proper entryway with gleaming hardwood floors that seamlessly flow throughout the main floor. This main living area offers plenty of space for all your large scale furniture and features a wood-burning fireplace as a unique focal point. The private patio is accessible via wall to wall sliding glass doors from the main living area, which is ideal for indoor/outdoor living in the warmer months. This private patio space is a rare find in a condo. It offers the opportunity to have a second sizeable living and dining area in addition to the indoor living space. Located just a few steps up from the living area, the kitchen space in this home really shines with its abundance of sleek white cabinetry that stretches all the way to the ceiling and is smartly complimented by a cool black square mosaic tile backsplash, butcher block countertops and stainless steel appliances including a Viking Professional stainless steel electric stove and matching custom hood. The exterior wall of the kitchen is a glass atrium that lets sunlight flow into the space and is the perfect location for a dining table. This atrium space is also the perfect spot for hanging plants and provides a nighttime view of the city lights. The guest bedroom is adjacent to the kitchen space and features the same mid-tone hardwood floors as the main floor as well as a large window for natural light and a sizeable closet. There is a full bathroom just outside the guest bedroom filled with designer details including a walk-in shower adorned with chic muted green mini mosaic tile and a custom natural wood vanity with bowl sink. The primary suite is situated just a few steps down from the living area for privacy. The primary bedroom is a good size with ample space for a king-sized bed and dressers leaving room to spare. It has two walk-in closets with extra built-in shelving to make all your wardrobe storage dreams come true. The newly renovated en-suite primary bathroom features a freestanding soaking tub as well as a walk-in shower with a rainfall showerhead and crisp white subway tile shower surround, which matches the white hexagon tile floors and is gorgeously accented by a large marble-topped double vanity for extra storage. The laundry space is conveniently located just outside the primary suite. There are no popcorn ceilings in the primary suite or anywhere else in this condo. This pet-friendly buildingâs amenities include a large roof deck with stunning northern skyline views and a full-time doorperson. The parking spot is located in the secure garage attached to the building which is accessible via the elevator from within the building itself. With its comfortable layout, cool style and central location just a quick walk to an infinite number of restaurants and cafes, greenspace at the Schuylkill River Park, shopping at Trader Joeâs and the new Giant and easy access to public transportation including Amtrak to New York City just outside the front door, this condo is truly city living at its finest. Located in the Albert Greenfield Elementary School catchment.
Courtesy: Gold Keys Real Estate Specialists, (215) 248-4400
View additional infoCheck out this new fully rehabbed home in great condition. It has a ground floor basement with separate entry. It is set up like an in-Law suite right now. Make it your personal business entry. Daycare, Doctor office, Dentist, etc... Family/Living area on the ground floor apartment with 2 bedroom. Full bathe Laundry area. You could easily make this a business unit in the basement The first and second floor has 3 bed rooms with 2-1/2 baths. 1/2 on 1 floor, Full size Hall bath, and a Master bedroom& bath w/ Jacuzzi bath with a walk in Closet, All Stainless steel appliances, . New Hardwood floor, Granite counter top. Exterior Front yard, Side yard and rear year. A very nice design and floor plan lay out. This is a must see. Easy to Show and ready to go.
Courtesy: EXP Realty, LLC, (888) 397-7352
View additional infoThe pictures tell the story. Come see this immaculate 3-bedroom 2 full bath house chock full of amenities. From the front exterior, enjoy a private gated patio on the porch. Once inside you will find a spacious living room and dining room with real hardwood floors throughout. Enjoy the remodeled kitchen with stainless steel appliances and step outside to a 14x14 size deck to kick off the barbeque season! Upstairs you will find 3 bedrooms all with IKEA Organization Units to provide efficient storage and closet space. The Master Bedroom storage system is set up to accommodate all the shoes. The upgraded master bath includes double sinks. The finished basement incorporates the original garage which has been converted to a workspace with a 9-foot countertop. The recreation space as noted in the picture is big enough to house a full pool table. The basement also has laundry facilities and a full bathroom. Also included are 4 permanently installed and insulated AC wall units (quiet); and the house comes with a wired fire alarm and security system. What are you waiting for. Make your appointment today!!!
Courtesy: Realty Mark Associates-CC, 2153764444
View additional infoSolid brick row home in popular Mayfair area is ready to move in. two stories are nice and clean ; Public transportation only block away; supermarket, school are near by; Multiple parking space; this house is price to sell; easy to show make appointment today
Courtesy: Compass RE, (267) 435-8015
View additional infoEnjoy Center City living at its best at the Kennedy House! This efficient studio apartment located on the 7th floor is a sunny space featuring parquet hardwood floors, an oversized three panel window, and a white kitchen and bath with brand new flooring. The kitchen could easily be customized to build additional equity but it features plenty of white cabinetry for storage, a pantry, a breakfast bar that doubles as additional prep space, and a four burner electric range. The main hallway and a full dressing area offers plenty of additional closet space and separates the main living room from the full bath for privacy. The bathroom is outfitted with white tiles, a spacious vanity with ample storage below, and a tub/shower combo. The Kennedy House is a co-op building in the heart of the city. Amenities include an onsite fitness center, a rooftop seasonal pool for residents, extra storage on the 30th floor, a library/business center, hospitality suites for guest reservations, composting, and on-site parking (either self or valet) which is available for $170/month. A 24-hour front desk, concierge services, community room, bike storage and a laundry room are just a few of the many perks of Kennedy House living. Unit cannot be rented out. Kennedy House permits no more than two (2) domestic cats, caged birds, and fish in the Residential Units. Low Co-op fee includes all utilities, building insurance, real estate taxes, maintenance package and basic cable TV. Please note: An application is required for membership and membership has to be approved by the board. Financing is available with 25% down payment.
Courtesy: Compass RE, (267) 435-8015
View additional infoGorgeous direct views of Rittenhouse Square from the main living space! This expansive 2,487 square foot 3 bedroom, 3 bathroom, plus bonus room, home has been gutted and reframed to create a modern layout and the choices of finishes left to the new owner. Rough plumbing and framing are complete and passed inspections. 70% of the electrical work is finished. The 2 new bathrooms are drywalled, new custom walnut kitchen cabinets made by a local craftsman, as seen in renderings are on sight and included. Wolf and SubZero Appliance Package is included and also are all on site and in original packaging. Warranty does not start until they are installed. HVAC work is 50% complete. This presents an opportunity for a buyer to customize and complete the unit to their preferences. Very similar layout to unit #11D which recently sold. Located on Rittenhouse Square, the most sought after neighborhood in Philadelphia, steps from the best restaurants and shopping in the city! The Rittenhouse Plaza has an application fee of $1,250. Buyer will pay a 1% transfer fee Rittenhouse Plaza at time of settlement. Monthly fees include all property taxes.
Courtesy: LYL Realty Group, (267) 773-8600
View additional infoGorgeous full gut renovation on a quiet block in North Philadelphia. All of the modern amenities with just the right amount of charm in a really inviting space. First floor includes a half bath and modern kitchen with all the bells and whistles. Upstairs has three beds and a full bath all neatly and thoughtfully done. Washer and dryer are in the second floor hallway so no more trips to the basement for laundry. We think youâll feel right at home. Nestled right next to the TU community, a quick trip into Center City, easy access to transportation and major roadways. Come check it out today.
201–225 of 3,986 properties displayed
How may I help you?Get property information, schedule a showing or find an agent |
|||||||||||||||||||||||||||||||||||||||||||||||||||||||||||
Copyright © Metropolitan Regional Information Systems, Inc.

