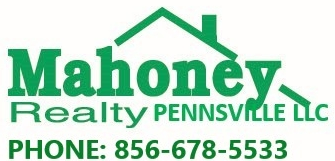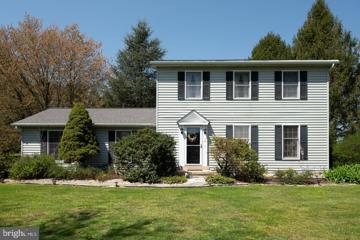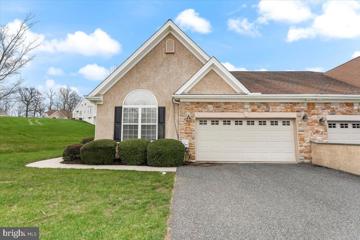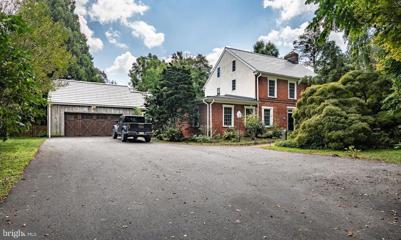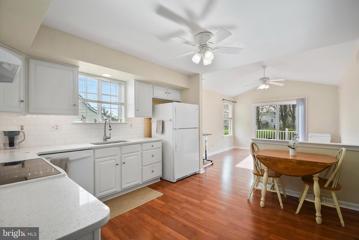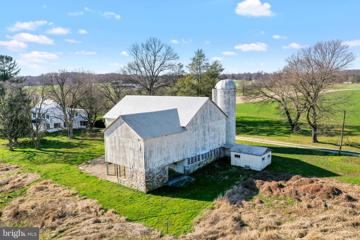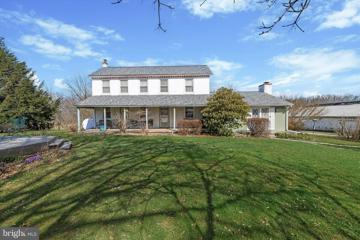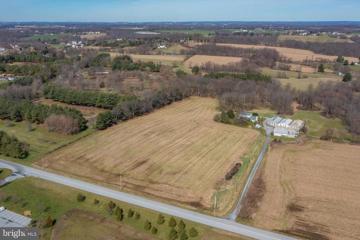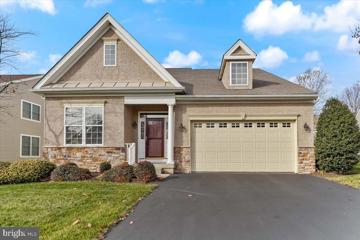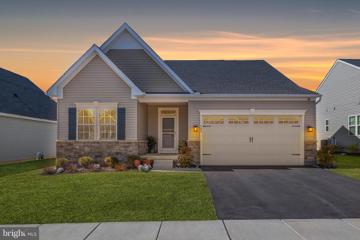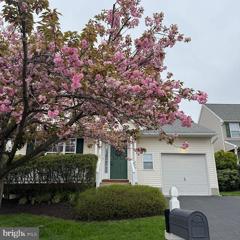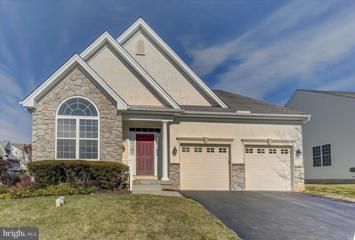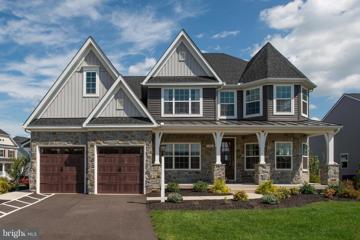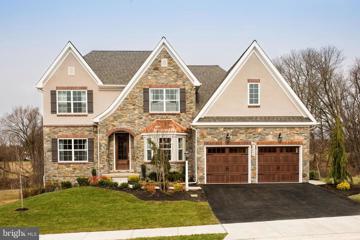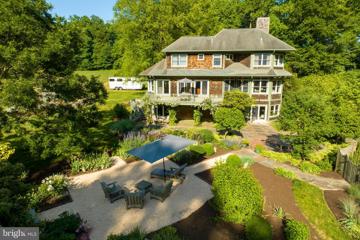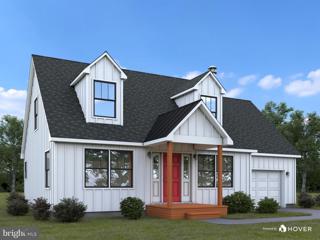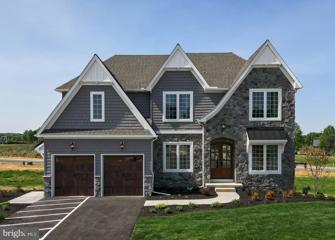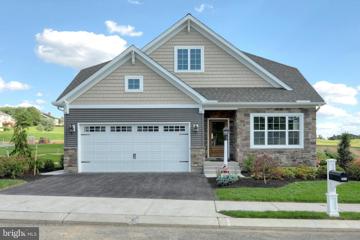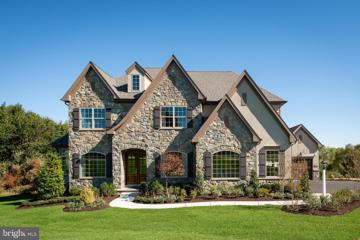|
West Grove PA Real Estate & Homes for Sale18 Properties Found
The median home value in West Grove, PA is $525,000.
This is
higher than
the county median home value of $410,000.
The national median home value is $308,980.
The average price of homes sold in West Grove, PA is $525,000.
Approximately 72% of West Grove homes are owned,
compared to 24% rented, while
4% are vacant.
West Grove real estate listings include condos, townhomes, and single family homes for sale.
Commercial properties are also available.
If you like to see a property, contact West Grove real estate agent to arrange a tour
today!
1–18 of 18 properties displayed
Refine Property Search
Page 1 of 1 Prev | Next
Open House: Sunday, 4/21 12:00-3:00PM
Courtesy: Long & Foster Real Estate, Inc., (302) 351-5000
View additional infoWelcome to 1 Rosewood Drive, in the community of Rosewood Knoll. This well-appointed home offers all the space you need and a setting that is truly one of a kind! Highlights include an open living & dining space, sunken family room, oversized laundry room, a full basement with bonus room, and a serene 1-acre property. All of this, situated within the Avon Grove School District! Step inside this home and flow into the spacious and adjoining living & dining rooms; the ideal space to gather with family and friends. The kitchen offers stainless steel appliances, space for dining, pantry, and a lovely view of your property from the window over the sink. From the kitchen, step down to the family room with French doors leading outside to the deck. Easily extend your living and dining to this truly relaxing and inspiring outdoor space with the sights and sounds of nature all around you. Back inside and completing the main level is a perfectly-placed laundry/mudroom off the garage and a powder room for guests. Upstairs, you will find 3 bedrooms and 2 full baths, including the primary suite with large double closet and en-suite bath, in addition to a hall linen closet. The lower level offers endless possibilities with a finished room to utilize as a TV room, rec room, office, or whatever your needs require in addition to plenty of space for storage and a laundry sink. Valuable system upgrades include a new septic system. Close to everything this area has to offer including Rt 1 for commuting, local shops and restaurants, schools, parks, and surrounding areas of Kennett Square, Chadds Ford, Hockessin, and so much more. Be sure to view the virtual tour and schedule a showing today!
Courtesy: RE/MAX Excellence - Kennett Square, (610) 347-1100
View additional infoWelcome to this beautiful Twin Home located in Ovations at Elk View and has been freshly painted and brand new carpet installed throughout! This Encore Model is located in "The Villas" section and situated on a corner lot with plenty of open space to one side and tree lined privacy to the rear. Enter in through the Foyer with beautiful hardwood floors, Kitchen with Maple Cabinets, Double Sink, Recessed lights, Cooktop Stove, Microwave, Dishwasher, New Refrigerator and Breakfast Bar and flows to Dining area large Great Rm with Vaulted Ceiling, Gas Fireplace and Sliders to rear deck. Large Main Bedroom suite offers a Tray Ceiling, Two Closets (one walk in) and Tiled Bathroom with 2 Vanities, Soaking Tub and Separate Tiled Shower. Located off of the Great Room is the Office/3rd Bedroom with palladium window. The 2nd Full Bedroom with Palladium window full hall bath . At Ovations You are purchasing more than just a Home, is located at the front of the house with the Full Tiled Bathroom directly off the hallway. Home also offer a 2 Car Garage and Laundry/Utility Room. Enjoy this Carefree Lifestyle and as a resident of this 55 Gold Star Rated Community. which includes the Grand Clubhouse, Fitness Center, Sparkling Pools, Spa, Billiards , Library and More all for a low HOA Fee! $995,000225 State Road West Grove, PA 19390
Courtesy: Real Broker, LLC, (855) 450-0442
View additional infoA Piece of History with Modern Upgrades: Extraordinary 1770 Brick Farmhouse Nestled within Avon Grove School District, this 8.1-acre estate is a fusion of historical allure and contemporary amenities. The historic brick farmhouse, built circa 1770, offers a unique narrative, including its role as the birthplace of Pennsylvania's first female doctor, Ann Preston. Enter through a private drive to a breathtaking view of this classic home. A classic staircase and gleaming hardwood floors welcome you. The family room and office/study, each with a brick wood-burning fireplace, offer warmth and elegance. An expansive sunroom with brick flooring provides serene 180-degree landscape views. The country kitchen is updated with soapstone countertops, undermount farm sink, stainless steel appliances, and a cozy breakfast room overlooking the patio and pool. A first-floor master suite includes new hardwood flooring. Upstairs, youâll find spacious bedrooms, and a finished bonus room with its own HVAC. Hardwood flooring extends across the second floor. Enjoy outdoor gatherings beautifully hardscaped patio beside the in-ground pool. The property's landscape boasts diverse trees, shrubs, and flowers. Tesla Solar Roof: A significant upgrade, this state-of-the-art roof not only preserves the homeâs historic charm but also offers a sustainable energy solution. It reduces utility costs and carbon footprint while maintaining the aesthetic integrity of the property. Driveway: Paved and widened for added convenience. Basement: Water sealed, French drain, and sump pump ensure a dry and durable space. Back Yard: Pavers, stamped concrete, and a resurfaced pool with new lighting, pump, and fence. 3rd Floor Playroom and Mini-Split: Enhanced comfort for recreation. Master Bedroom: Revealed hardwood floors under the carpet. Kitchen: New fridge and microwave for a modern touch. Laundry: Upgraded with new washer and dryer. 2nd Floor: Replaced steam heat with central heating for improved efficiency. Water Treatment: Completely new system installed. Garage: New custom-built door and installation. Windows: Whole-house replacement, including patio doors and exterior trim. Living Room: Fireplace lining upgrade. Located minutes from Route 1 & 41, Acme, and other local amenities, this property is a serene oasis with the convenience of nearby facilities. Schedule your visit today to experience this historic gem with modern luxuries and sustainable living.
Courtesy: Milia Team Realty, (484) 872-8336
View additional infoSeeking a lifestyle of effortless elegance? You'll find all of that and more at 457 E Glenview Dr in the highly desirable 55+ community of the Villages at Penn Ridge. Located in Penn Township, Chester County, this pristine single family ranch home is the one you've been waiting for! Be greeted by a welcoming front porch that leads into a generously sized, sun-drenched living and dining area. The eat-in kitchen offers ample space for meal preparation with upgraded countertops and backsplash, and white cabinetry and appliances. Just off the kitchen, experience the family room's vaulted ceilings and direct access to the rear deck through sliding doors, where you'll enjoy peaceful views of the community's open space. The master suite features vaulted ceilings and a large bathroom with both a jetted tub and shower, large vanity, a walk-in closet, plus an extra closet, ensuring ample storage space. A comfortably sized second bedroom and a hallway bathroom complete the layout. Practicality is offered by the main level laundry room leading to a two-car garage and a vast, unfinished basement awaiting your touch. A majority of the home was just freshly painted, and recent upgrades include a new roof installed in 2021 and a new water heater installed in 2017. Enjoy modest association fees of just $200/month which covers lawn care, trash and snow removal, and periodic exterior maintenance to include driveway seal-coating. The association clubhouse is right around the corner and is a hub for fitness and social events, enhancing community life. Positioned conveniently close to major DE/PA roads and shopping destinations. This home embodies turn-key living at its peak!
Courtesy: Foraker Realty Co., (484) 406-3004
View additional infoStep into history with this picturesque farmhouse nestled in the heart of Chester County. Dating back to the 1700s, this home exudes character and charm with some original timeless features and serene surroundings. Boasting 4 bedrooms and 3 bathrooms, this residence offers ample space for comfortable living and charm. The expansive barn and detached garage provide endless possibilities, whether for housing horses, workshops, or storage needs. Embrace the beauty of the countryside with stunning farm views stretching across the landscape. With 20 acres of land at your disposal, this property is a dream for those seeking a tranquil rural lifestyle. Don't miss the chance to own a piece of Chester County's rich heritage!
Courtesy: Keller Williams Realty - Kennett Square, (610) 444-7171
View additional infoWelcome to this 12 acre farmette in the rolling hills of West Grove. With approx 9 acres of tillable land, 3 mushroom houses (2 in use last year), machine shed and a farmhouse currently set up as 2, 2 bedroom apartments, there are so many options for the new owners.
Courtesy: Keller Williams Realty - Kennett Square, (610) 444-7171
View additional infoWelcome to this 12 acre farmette in the rolling hills of West Grove. With approx 9 acres of tillable land, 3 mushroom houses (2 in use last year), machine shed and a farmhouse currently set up as 2, 2 bedroom apartments, there are so many options for the new owners.
Courtesy: RE/MAX Excellence - Kennett Square, (610) 347-1100
View additional infoWelcome to this beautiful home available in sought after Ovations at Elk View! This 2 story, single family home has everything you would desire in an active 55+ community. Enter the front door to a living room and dining room with custom textured painting. The main living area is open concept, with spacious kitchen, breakfast room and family room. The kitchen is complete with granite countertops, recessed lighting, central island and under cabinet lighting. The large family/great room boasts a gas fireplace, cathedral ceiling, and plenty of natural light! The master suite, located on the main level, includes large his and her walk-in closets. The master bath is also equipped with a shower containing grab bars and high-rise toilet. There is a second bedroom and a second full bathroom also on the main level of the home. Take the stairs up to your spacious loft, 2 additional bedrooms, third full bath and convenient storage area! Soak in the sun on the spacious deck while enjoying the beautiful landscaping. Additional upgrades include a full house generator, upgraded wood trim and shelving in garage and the huge basement with egress window just waiting to be finished! The owners have meticulously cared for this beautiful home. It is truly turnkey and awaiting your arrival! This home also has a new water treatment system. Community amenities include: clubhouse with library, exercise room, sauna, spa, steam & massage rooms, pool table, shuffle board, swimming pool, putting green, tennis & bocce courts. Stucco test has been preformed and seller will have any issues repaired at their expense.
Courtesy: Crown Homes Real Estate
View additional infoWelcome to your NEW construction home without the wait! Nestled in the esteemed Big Elk community at 508 Christiana Manor Dr, West Grove, PA 19390, this meticulously cared-for Bramante 2-story residence is a rare gem, offering 3 bedrooms and 3 full baths spread across 2325 sq ft. Skip the waiting and hassle of construction â this move-in ready home is waiting to welcome you! From the moment you step inside, you'll be greeted by the warmth of modern design and thoughtful upgrades. With a 2-car garage that exudes both beauty and functionality, you'll quickly appreciate the care and cleanliness of this home. The covered porch leads you into an inviting space, where an open concept design invites natural light to every corner, complemented by stainless appliances, quartz countertops, and a large island in the kitchen. The first floor features a guest bedroom, full bathroom, and flexible room ideal for an office or dining area. The luxurious primary bedroom boasts an upgraded ensuite with a stunning walk-in shower, complete with added grab bars for accessibility. Attention to detail shines throughout, with new ceiling fans, upgraded closets by design, custom window treatments, and convenient shelves in the laundry room. The finished basement offers additional living space and storage options, including a large unfinished area with a coated floor for easy organization. This exceptional property includes all appliances and features sodded grass all around the property. Plus, enjoy the amenities of the Big Elk community, including a completed community pool and clubhouse at its heart. Here, you'll find a fitness center, media room, kitchen, and inviting gathering spaces, fostering a sense of belonging and camaraderie among neighbors. Prepare to enrich your social calendar with a myriad of activities tailored to your interests, from joining the Card Club to indulging in delightful pairings at the Wine & Cheese Club. Take leisurely strolls with the Walking Club, savor delectable cuisine with the Ladies' Lunch Group, or kickstart your mornings with the Men's Breakfast Group. For those with strategic minds, Mahjong and Chess offer stimulating challenges, while the Golf Club invites enthusiasts to perfect their swing amidst picturesque surroundings. Experience the beauty of the country with easy access to RT 1, taking you to Longwood Gardens, Kennett Square, West Chester, and tax-free shopping in DE. And here's the icing on the cake: you cannot replicate this model home with a finished basement and the upgrades it has for the cost it's being offered. Imagine the savings and the value you'll be getting with this home! Don't miss your chance to make this meticulously crafted home yours â schedule your showing today and prepare to be amazed by the vibrant and dynamic community of Big Elk!
Courtesy: Keller Williams Real Estate - West Chester, (610) 399-5100
View additional infoWelcome to this charming home located in the 55+ community of Villages at Penn Ridge, offering comfortable living and modern amenities. This gently lived-in property features 2 bedrooms and 2 full bathrooms. The master suite boasts a vaulted ceiling, a spacious walk-in closet, and an ensuite bathroom complete with double sinks and a 5' showerâproviding ease and simplicity for daily grooming activities. A large living and dining area allows for ease of flow along with a great space for entertaining. The kitchen is the heart of the home, featuring an island for additional workspace or casual dining, along with a large pantry to accommodate all your storage needs. The cozy den with vault ceilings off the kitchen is a great spot for watching TV, relaxing with a book or setting up your office area. Step outside to enjoy the newer composite deck and railing, overlooking tranquil open spaceâa serene retreat for relaxation or entertaining guests. With a 1-car garage, parking is a breeze, adding to the convenience of this lovely home. Don't miss the opportunity to make this your dream homeâschedule a showing today and experience the comfort and convenience this property has to offer! (New Roof 2018) (HWH 2020) $459,900327 McNeil Lane West Grove, PA 19390
Courtesy: RE/MAX Excellence - Kennett Square, (610) 347-1100
View additional infoThis beautiful home is located in the popular 55 plus community of Ovations At Elk View, where you can enjoy a variety of amenities such as a clubhouse, pool, exercise room, spa, tennis court and more. The home features a spacious foyer, stunning cathedral ceilings, and hardwood floors. It offers 4 bedrooms and 3 full bathrooms, including a primary suite with a walk-in closet and a private bath. The kitchen has granite countertops, black stainless appliances, and a large island, connecting to a large family room with a fireplace, providing a cozy and warm atmosphere. The home also has a full basement, an attached garage, and a deck overlooking the backyard. The home is conveniently located near shopping, dining, and entertainment options, as well as major highways for easy commuting. This home is a rare opportunity to own a piece of luxury and comfort in a peaceful setting.
Courtesy: Patriot Realty, LLC, (717) 963-2903
View additional infoWelcome to Lexington Point, a tranquil community of newly constructed homes in the heart of Chester County, PA. Surrounded by picturesque mature trees, the 32 generously-sized homesites, each averaging 1/3 acre in size, are the perfect backdrop to create your dream home. Nestled in the historic community of West Grove, PA, Lexington Point provides easy access to Route 1 and Route 41, offering a convenient commute for residents. And with downtown Wilmington, just a stone's throw away, you'll have access to all the urban amenities you could desire, including fine dining, shopping, and entertainment options. The Nottingham features a 2-story Family Room open to the eat-in Kitchen with walk-in pantry and Breakfast Area. The spacious Ownerâs Suite is located on the first floor, with 2 walk-in closets and full Bathroom. A Study, formal Dining Room, Powder Room, Laundry Room, and 2-car garage complete the first level. The hallway upstairs overlooks the Family Room below. An optional Bonus Room is located over the Ownerâs Suite. 3 additional Bedrooms with walk-in closets and a full Bath are on the second floor.
Courtesy: Patriot Realty, LLC, (717) 963-2903
View additional infoWelcome to Lexington Point, a tranquil community of newly constructed homes in the heart of Chester County, PA. Surrounded by picturesque mature trees, the 32 generously-sized homesites, each averaging 1/3 acre in size, are the perfect backdrop to create your dream home. Nestled in the historic community of West Grove, PA, Lexington Point provides easy access to Route 1 and Route 41, offering a convenient commute for residents. And with downtown Wilmington, just a stone's throw away, you'll have access to all the urban amenities you could desire, including fine dining, shopping, and entertainment options. The Augusta features an open floorplan and first-floor Ownerâs Suite. An eat-in Kitchen and Breakfast Area are open to the Family Room. The Ownerâs Suite has a full bath and large walk-in closet. A Study and formal Dining Room are off the front Foyer. The Laundry Room leads to a 2-car Garage. A Loft Area, full bath, and 3 additional bedrooms with walk-in closets are located upstairs. $2,150,000260 Hood Road West Grove, PA 19390
Courtesy: RE/MAX Preferred - Newtown Square, (610) 325-4100
View additional infoA Gem in West Marlborough Twp Rare opportunity to buy in West Marlborough Township, Chester County. This custom 1999 Neo-colonial with wonderful views and privacy has great flow with excellent features and upgrades, and sits on a beautiful piece of land. This is a home very much built for entertaining. It features hardwood floors, bright, cheery rooms, and 9 ft ceilings plus windows wrapping around the entire house. The 3BR, 3.5 bath gem has great flow. The gourmet kitchen is huge and also built with entertaining in mind. It has a lovely black granite island counter space, excellent as a baking base, or to gather around. Other features along with the eat-in kitchen include large cabinets, a butlerâs pantry, family room, and sliders to the large deck. The living room and dining room have a FP each; there is a mud room with good closet space. Everything is tastefully done! Built-out basement with custom-built office and wood cabinetry, and double doors to outside. Workout room; TV/movie room with bar counter, sink, wine refrigerator and cupboards. Also includes a full bath and changing room, opening to the patio and pool. Primary bedroom with walk-in closets; large bath with soaking tub and big glassed-in shower space. House is 3,700 square feet, including the fully finished basement. 2 Zone Central air; electric service is 200 amps, forced air heat with heat pump and electric back up; electric hot water; on site well and septic. The property is very pet friendly. There are several outdoor sitting areas and patio ideas for entertaining. Other outside enhancements are a fenced- in pool area, vegetable gardens, and an orchard. Mostly open, the 10.7-acre property has room for stables as well as space for other outbuildings and pastures. The property is edged with trees for privacy but it abuts thousands of acres of open space and is surrounded by large equestrian properties in Cheshire foxhunting country, West Marlborough Township, Chester County in the Unionville-Chadds Ford School District. Indeed there are many custom improvements: Finished basement including: Built in media cabinet and bookcase Built in bar with sink and wine refrigerator Built in glass cabinets Changing room with shower Bathroom with toilet and sink Wall to wall carpeting Wood floor for exercise/ yoga studio Built in cabinet for office Built in bookcase for office Kitchen: Replaced all cabinets Installed new center island with granite top Installed stove, oven, dishwasher Built walk in pantry Primary Bath Replaced double sink Changed flooring Outside: Beautiful pool area with fencing Replaced back deck Installed all stone walls Installed all patioâs and walkways Created all plant beds around house, front and back Created Center island with boulders and pavers in driveway Planted all new growth trees (not old growth surrounding property or two old growth in back) except 3 Birch by house Installed vegetable garden, orchard, shed, beds and fencing
Courtesy: Realty One Group Advisors, 6105856350
View additional infoTO BE BUILT. Avon Grove Schools, Chester County.3 Bedroom, 2 Full Bath in Avon Grove Schools. Featuring First Floor Master. Optional Garage Shown in rendering. Offering excellence in certified green construction, luxurious upgrades and beautiful country ambiance. Certified Green, Energy-Saving New Construction. Customize this Hi Performance model to suit your needs and save your energy dollars. Highly flexible design. R 49 ceiling, R 30 floor, R 22 walls. Energy Saving Closed Cell Insulation available. Bosch Energy Efficient Heat Pump IDS System upgrade available. Lot with Walk Out Basement. Green certified foundation allowing you to create that dream basement with great comfort. Built 4 Living Hi-Performance Design Portfolio with "accessible" designs available. Call for pricing Owner/Builder is licensed PA real estate agent. Construction to permanent financing available via Citizens Bank. Rare Opportunity R2 zoning with public water/sewer, potential for inhouse business, contact Penn Township for possibilities. Green Remarks: Energy Star Home Cert, Green Building Cert, Certified Green by NAHB. R 49 ceilings, R 30 floors, R 21 walls. Certified Green Foundations provide high R- value insulation. Energy Star Appliances, High Efficiency Water Heater, Energy Star rated recessed lighting, Closed Cell Insulation, Low VOC paint and sealants, limited soil disturbance, water saving facets, recycled content in gypsum, OSB, countertops, moldings, flooring, ECO Batt insulation
Courtesy: Patriot Realty, LLC, (717) 963-2903
View additional infoWelcome to Lexington Point, a tranquil community of newly constructed homes in the heart of Chester County, PA. Surrounded by picturesque mature trees, the 32 generously-sized homesites, each averaging 1/3 acre in size, are the perfect backdrop to create your dream home. Nestled in the historic community of West Grove, PA, Lexington Point provides easy access to Route 1 and Route 41, offering a convenient commute for residents. And with downtown Wilmington, just a stone's throw away, you'll have access to all the urban amenities you could desire, including fine dining, shopping, and entertainment options. The Hawthorne is a 4 bed, 2.5 bath home featuring an open floorplan with 2-story Family Room, Breakfast Area, and Kitchen with island and walk-in pantry. The first floor also has a Dining Room, Living Room, and private Study. The Entry Area has a walk-in closet and leads to the 2-car Garage. Upstairs, the hallway overlooks the Family Room below. The Owner's Suite features 2 walk-in closets and a private full bath. 3 additional bedrooms with walk-in closets, a full bathroom, and Laundry Room complete the second floor.
Courtesy: Patriot Realty, LLC, (717) 963-2903
View additional infoWelcome to Lexington Point, a tranquil community of newly constructed homes in the heart of Chester County, PA. Surrounded by picturesque mature trees, the 32 generously-sized homesites, each averaging 1/3 acre in size, are the perfect backdrop to create your dream home. Nestled in the historic community of West Grove, PA, Lexington Point provides easy access to Route 1 and Route 41, offering a convenient commute for residents. And with downtown Wilmington, just a stone's throw away, you'll have access to all the urban amenities you could desire, including fine dining, shopping, and entertainment options. The Andrews features an open floorplan with optional 2-story Family Room. The Kitchen features an eat-in island open to Dining Area and Family Room. First-floor Ownerâs Suite has a walk-in closet and private bath. A Study, Powder Room, and Laundry Room are also on the first floor. 2 additional bedrooms, a full bath, and optional Loft Area complete the second floor.
Courtesy: Patriot Realty, LLC, (717) 963-2903
View additional infoWelcome to Lexington Point, a tranquil community of newly constructed homes in the heart of Chester County, PA. Surrounded by picturesque mature trees, the 32 generously-sized homesites, each averaging 1/3 acre in size, are the perfect backdrop to create your dream home. Nestled in the historic community of West Grove, PA, Lexington Point provides easy access to Route 1 and Route 41, offering a convenient commute for residents. And with downtown Wilmington, just a stone's throw away, you'll have access to all the urban amenities you could desire, including fine dining, shopping, and entertainment options. The Devonshire is a 4+ bed, 2.5+ bath home featuring an open floorplan, 2 staircases, and many unique customization options. Inside the Foyer, there is a Living Room to one side and Dining Room to the other. In the main living area, the 2-story Family Room opens to the Kitchen with large eat-in island. The Kitchen also has a walk-in pantry and hall leading to the Study. Private Study near back stairs can be used as optional 5th bedroom. Upstairs, the spacious Owner's Suite has 2 walk-in closets and a private full bath. Bedroom 2 has an en suite full bath. Beds 3 & 4 share a hallway bath. Laundry Room is conveniently located on the same floor as all bedrooms. Oversized 2-car garage included.
Refine Property Search
Page 1 of 1 Prev | Next
1–18 of 18 properties displayed
How may I help you?Get property information, schedule a showing or find an agent |
|||||||||||||||||||||||||||||||||||||||||||||||||||||||||||
Copyright © Metropolitan Regional Information Systems, Inc.

