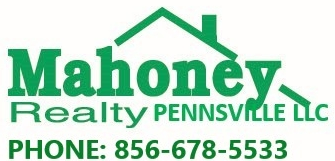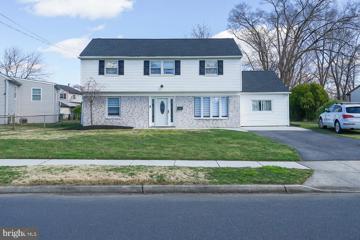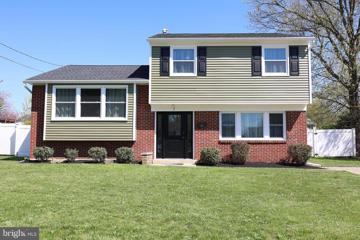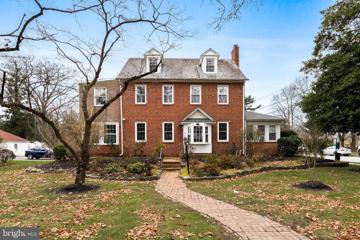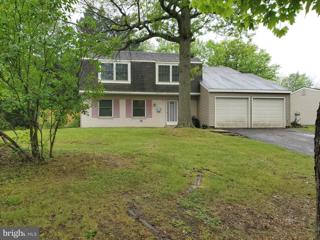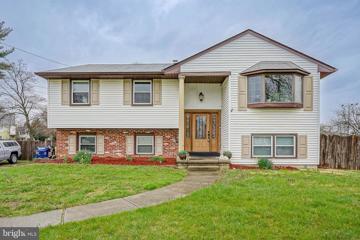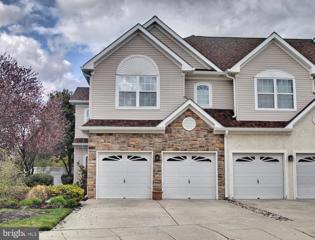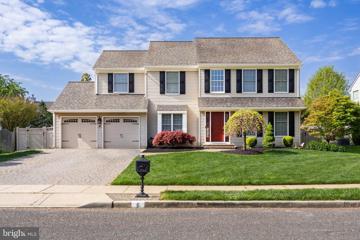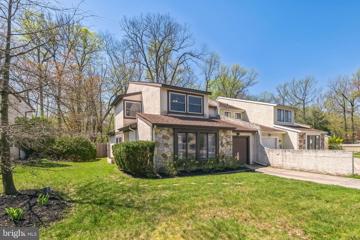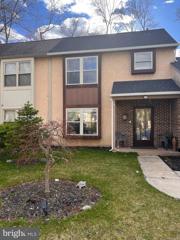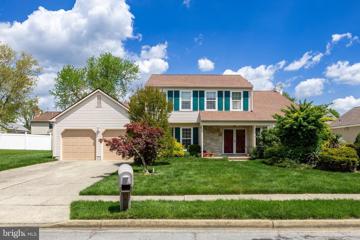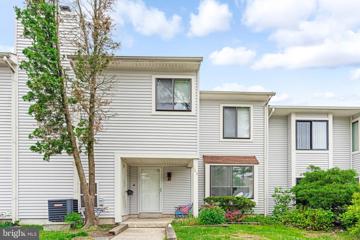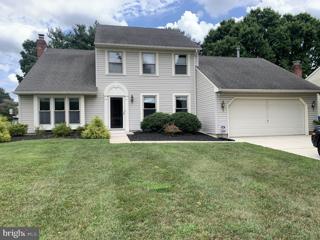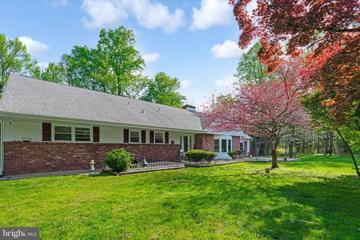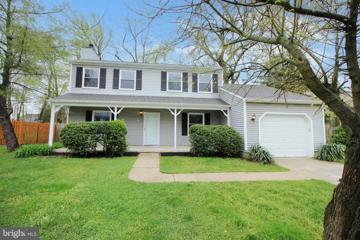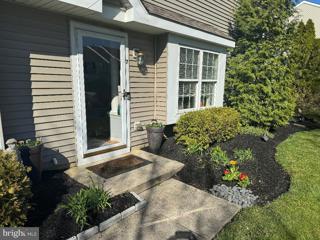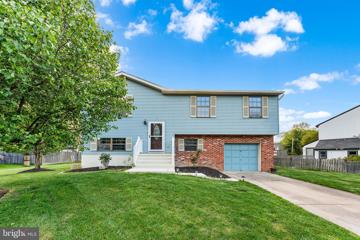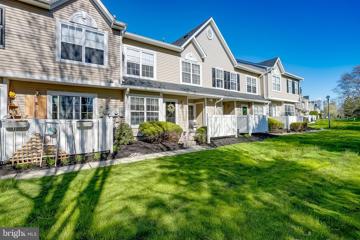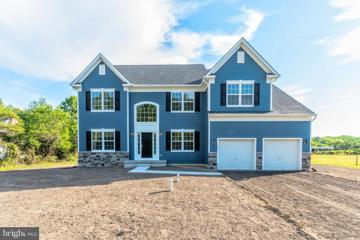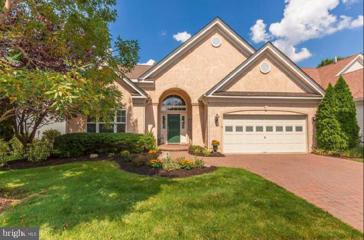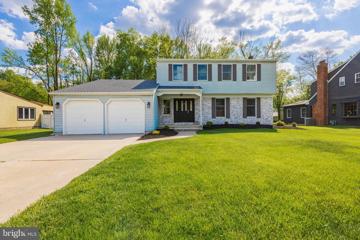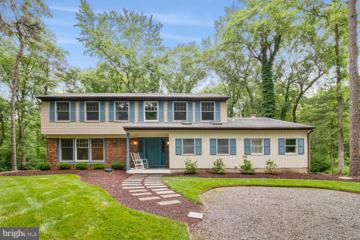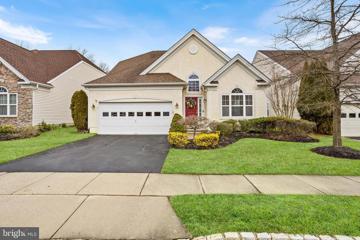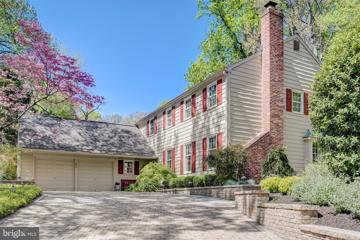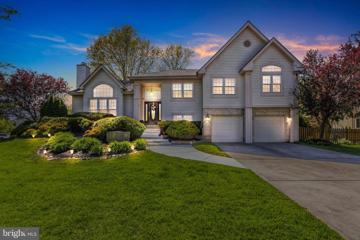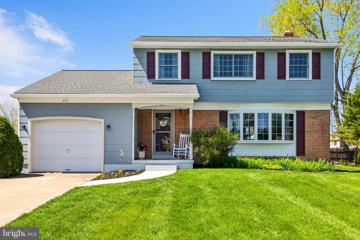 |  |
|
Evesham NJ Real Estate & Homes for Sale
The median home value in Evesham, NJ is $375,000.
This is
higher than
the county median home value of $265,000.
The national median home value is $308,980.
The average price of homes sold in Evesham, NJ is $375,000.
Approximately 75% of Evesham homes are owned,
compared to 21% rented, while
4% are vacant.
Evesham real estate listings include condos, townhomes, and single family homes for sale.
Commercial properties are also available.
If you like to see a property, contact Evesham real estate agent to arrange a tour
today! We were unable to find listings in Evesham, NJ
Showing Homes Nearby Evesham, NJ
Courtesy: Hotz Realty LLC, (609) 654-5741
View additional infoWelcome Home! Stunning Newly Renovated 4 Bedroom 2-1/2 Bath home in the very desirable Heritage Village development. Beautiful 1st Floor Master Suite with Walk-In Closet and Full New Bathroom w/ Custom Tile Shower. 2nd Level features Fully Modernized Kitchen w/ Stainless Steel Appliances & Family Room. On the 3rd Level you will find 3 Additional Bedrooms w/ another Fully Remodeled Bathroom. Step out the back door to a Newly Refinished Oversized Rear Deck. For your Outdoor Enjoyment you have a Spacious Backyard with a New Concrete Patio. For added Storage there is a Rear Detached Storage Garage with plenty of space for your belongings. Some of the Items in this Home that are all NEW include: Roof, Hot Water Heater, Kitchen Cabinets, Kitchen Appliances & Counter Tops, Fresh Paint, Flooring, & Tile Bathrooms. This home is convenient to everything - nearby highway access, many resturants, shopping & entertainment, & the sought after Evesham School District. $435,9007 Abington Avenue Marlton, NJ 08053
Courtesy: EXP Realty, LLC
View additional infoWonderfully updated Split Level in Heritage Village with lots of good stuff! The Extensive upgrades from late 2022 thru 2024 include: NEW Roof, NEW Siding, NEW Gutters with Gutter Guards, NEW Front Door with Schlage Lock, NEW Gas Heater, NEW Air Conditioner, NEW Windows, NEW backyard Patio, NEW contemporary Kitchen Cabinetry with NEW Countertops and more! The main Sewer Line was recently replaced with a clean-out added. Vinyl Plank Flooring is throughout most of the home. The sprawling Backyard has white Vinyl Fencing. The Main Level features the Living Room with Crown Molding, Dining Room and Kitchen. All three Bedrooms and the Full Bathroom are on the Upper Level. The Lower Level has an L-shaped Family Room, Laundry/Utility Room, Powder Room and door out to the back Patio. Other notables include: Freshly painted walls, multiple Ceiling Fans, Recess Lighting, Pull-Down Attic Stairs, Crown Molding and more! (Please note: Doors are being installed soon on the Washer/Dryer area. The Shed and driveway/sidewalk are being conveyed âas isâ). $789,00077 E Main Street Marlton, NJ 08053
Courtesy: EXP Realty, LLC, (866) 201-6210
View additional infoSituated in the heart of Marlton, this property enjoys high visibility and accessibility. Proximity to major thoroughfares ensures easy connectivity for clients and customers. The interior layout is designed to accommodate a variety of business types. With 3,702 square feet of flexible space, you have the freedom to customize the layout according to your business needs. The property is equipped with modern amenities to enhance productivity and create a comfortable working environment. Benefit from being in close proximity to restaurants, shops, and other businesses, creating a vibrant and bustling neighborhood that attracts foot traffic! Whether you're establishing a new business or expanding an existing one, this property provides the ideal canvas for growth and success. Mixed use property also listed under commercial category: NJBL2060652
Courtesy: Better Homes and Gardens Real Estate Maturo, (856) 696-2255
View additional infoNice 5 bedroom 2.5 bath home on a corner lot seeks new homeowner! The best features of this home are all rooms are generously sized! The large formal living room features a breakfast bar overlooking the updated kitchen and dining area. The kitchen has beautiful cabinets, an electric cooktop, gas wall oven, large refrigerator, dishwasher, garbage disposal and cabinet mounted microwave. The cozy family room features a lovely wood burning fireplace for warm your chilly days and nights. The laundry room and half bath finish up the first floor. All five bedrooms are located on the 2nd floor and all 5 are generously sized rooms. The primary bedroom is large and features its own private bath. There's plenty of storage in the attic of attached 2 garage and over the house. The back yard is private and fenced. There's a tankless gas hot water heater and newer HVAC, and new patio door! This is property is located in a great area and a very good school district. Come see it for yourself! $449,9003 Florence Avenue Marlton, NJ 08053
Courtesy: Township Realty, (856) 956-3051
View additional infoHere's the perfect opportunity to own this beautiful home situated on a generously sized lot and in an excellent location. You are just minutes away from shopping, grocery stores, restaurants/bars, movie theaters, and much more. The desirable neighborhood of Arrowhead Estates is situated right off of Route 73 making it extremely easy for commutes and travel. Upon arrival you will notice the well maintained exterior. The main floor consists of 3 large bedrooms, a full bathroom, kitchen, dining area and large family room. The kitchen is equipped with stainless steel appliances, custom cabinetry, granite counter tops and tile backsplash. Not to mention the beautiful hardwood floors throughout the main level as well. The lower level boasts another large living area with a wood burning, brick fireplace. The fourth bedroom is also on the lower level and could also be utilized as an office. The second full bathroom, laundry, and utility room is on the lower level as well. Step into the backyard and you will be very pleased with the amount of land you have. Just off the kitchen is your backyard deck that is perfect for relaxing, summer barbecues, etc. There is also a large garage in the back that's great for extra storage or even a workshop. Schedule your tour today! $529,9001 Wimbledon Way Marlton, NJ 08053
Courtesy: RE/MAX ONE Realty-Moorestown, (856) 866-2525
View additional infoFabulous Formally Model Home! End unit location, walls of windows, and tasteful upgrades! This End-unit townhome is in prestigious Marlton Woods. It has a beautiful gourmet kitchen with granite countertops, 42-inch cabinets, a 6-burner range, and stainless steel appliances. Recessed lighting throughout the house. Newer hardwood flooring on the 2nd floor. A gas fireplace in the family room. The open-story foyer with a grand crystal chandelier leads up to an open balcony/loft. The master bedroom suite with tray ceiling has 2 walk-in closets, a dressing area, and a master bath with a whirlpool tub and separate shower. Two additional bedrooms plus a laundry room are on the upper level. You can relax in privacy on your paver back & side patio that you access through stunning walls of glass doors from the Family Room or the Breakfast area There is a 2-car garage extra room for storage and a heating unit. Easy access to Philadelphia, and the turnpike. $625,0006 Denver Road Marlton, NJ 08053
Courtesy: BHHS Fox & Roach-Marlton, (856) 810-5300
View additional infoRIDINGS AT MAYFAIR IN MARLTON NEW JERSEY. A welcoming neighborhood you can now call home. From the meticulously landscaped exterior to the intentional interior design, every detail seems to exude warmth and comfort. Enter the center hall home and feel the warmth surround you with a dining room to the left and to the right a living room, yoga room, play room, study/office with windows that invite natural light into every area of the rooms. Moving down the hall toward the kitchen, take a quick peak into the powder room with Terrazzo flooring and touch screen mirror. The kitchen is a bright, exciting area of the home to create culinary magic with considerable cabinetry to store all of your gadgets and organize foods. Bosch stainless steal appliances (1 year old), five burner gas range, range hood, dishwasher, under counter microwave, Kohler faucets, Quartzite countertops with waterfall, Marsh Maple cabinets, Italian tile flooring, recessed lighting..WOW. The Breakfast Nook invites the outdoors inside through the sliding glass door with custom vertical blinds. Step into the family room and imagine curling up to the Mendota Luxury Fireplace with custom marble frame. Up to the bedrooms to discover double door entrance to the Primary Bedroom. Just beyond the walk-in closet is the opportunity to create a zen sanctuary with luxury soaker tub, double granite vanity, Terrazzo flooring, and private walk-in shower area. Into the hall the full bath with granite sink, rustic tiled tub/shower, and Terrazzo flooring. All exterior doors replaced with Provia Doors, main floorings and bedroom flooring replaced with real hardwood. Roof 13 years, central A/C 12 years, furnace 12 years, fireplace 2023, 200 amp service. If a place to decompress and feel at peace is a priority, this home has it in abundance. The hot tub surrounded by carefully curated landscaping and perennials is where you can relax and unwind. The thoughtfulness put into creating this outdoor space adds another layer of tranquility to the home, providing a peaceful retreat for both body and mind. Enjoy your tour!!!!
Courtesy: Coldwell Banker Realty, (856) 235-0101
View additional info**Multiple Offers Received, Best and Final Due Tuesday May 7th @12pm!** Welcome home in the desirable Rainwood development w/ NO HOA! This 4 bedroom, 2.5 bathroom end-of-row townhome offers the perfect blend of comfort, style, and convenience. As you step inside, you'll be greeted by the warmth of hardwood floors gracing the first floor, adding a touch of elegance to the space. The updated kitchen is a chef's delight, boasting modern amenities, sleek granite countertops, stainless steel appliances and ample cabinet space, making meal preparation a breeze. The spacious living room provides an inviting ambiance, perfect for hosting gatherings or simply unwinding after a long day. Adjacent to the kitchen is a cozy dining room, ideal entertaining. The family room is right off the dining room which offers great natural light. Upstairs, you'll find four generously sized bedrooms, offering plenty of space for relaxation and privacy. The master suite is complete with a en-suite bathroom. Step outside to discover your own private oasisâa landscaped yard enclosed by a brand new wooden privacy fence. Whether you're enjoying a morning cup of coffee or hosting a summer barbecue, this outdoor space is sure to impress. Conveniently located near schools, shopping, dining, and major highways, this townhome offers the perfect blend of suburban tranquility and urban convenience. Don't miss your chance to make this impeccable residence your ownâschedule a showing today and prepare to fall in love! **This property does require flood insurance. Sellers pay $900.00 a year. **
Courtesy: BHHS Fox & Roach-Cherry Hill, (856) 428-8000
View additional infoDiscover the modern living in this BEAUTIFUL townhome boasting three spacious bedrooms, each complemented by closet space and an abundance of natural light. Step into your own private outdoors to the gorgeous backyard, complete with a sunroom perfect for relaxation or entertaining guests. Whether you're enjoying a quiet afternoon soaking up the sun or hosting lively gatherings with friends and family, this versatile space promises endless enjoyment. Experience luxury at every turn with a host of upgrades, including a NEW ROOF installed in 2023, newly paved sidewalks adorned with EXPENSIVE beautiful pavers, and a fully-equipped kitchen featuring all-NEW APPLIANCES added in 2023. The 2016 HVAC system ensures year-round comfort and efficiency, while the ABSENCE of HOA fees provides the freedom to personalize and enjoy your home to the fullest. Nestled in a sought-after location, this townhome offers access to top-rated schools, ensuring a quality education for your family. With shopping destinations, restaurants, and major highways all within close proximity, convenience is at your fingertips. Don't miss the opportunity to make this exceptional property your own. Schedule a viewing today and experience the perfect blend of comfort, style, and convenience in your new home.
Courtesy: Keller Williams Realty - Cherry Hill, 8563211212
View additional info* You MUST wear Booties to tour the home* Come see this lovely home on the East Side of Cherry Hill where everything you needs is within minutes, houses of worship, shopping, restaurants, public transportation, playgrounds, bridges and shore points. This home has been cared for and maintained by it original owners since 1985. Enter into an impressive foyer with a view of the upper loft area/office. Formal living and dining rooms. Family room with fireplace and sliders to rear yard. Eat in kitchen with center island, built in microwave & gas range. Half bath and main floor bedroom complete this level. Wood flooring throughout most of the home including under the carpet upstairs and on the steps. Upstairs you will find three good size rooms. Primary bedroom with full bath and walk in closet. Approximate ages per seller are heater/central air 6 yrs, roof 10yrs, hot water heater 7 yrs, kitchen countertops, and backsplash were updated, toilets and sinks in bath were changed. This is a great opportunity to own in a wonderful community. Call now for your personal tour. Showings are 12pm to 6pm, 7 days a week no exceptions, Appointment only. $330,000261 Grisscom Court Marlton, NJ 08053
Courtesy: BHHS Fox & Roach-Cherry Hill, (856) 428-8000
View additional infoStep into 261 Grisscom Ct and discover a stunning 4-bedroom townhouse awaiting you. Its allure begins with a freshly renovated kitchen boasting pristine white cabinets, modern appliances, and a chic backsplash. Experience luxury in the redesigned bathrooms, showcasing contemporary tiles, new toilets, and stylish vanities. The roof was expertly replaced a decade ago, ensuring durability and reliability. Both the heating and cooling systems were upgraded approximately 12 years ago, while the hot water heater is a mere 7 years old. Additionally, the seller is currently enhancing the home with a fresh, modern coat of paint, soon to be unveiled upon the tenants' departure. Nestled in an unbeatable location, enjoy proximity to various shopping hubs and major thoroughfares. Welcome home to a perfect blend of comfort, convenience, and charm.
Courtesy: Reasonable Realty, LLC, (609) 864-8571
View additional infoThis is an extremely well maintained 3 bedroom colonial home in Chreeybrook neighborhood. The home has updated vinyl windows, 90+ heating system, fire place, large laundry/utility room, alarm system. This house features newly installed flooring throughout the first floor. Beautiful granite counter tops in kitchen. New kitchen appliances as well as new light fixtures and blinds in kitchen and dinning room. This home is owned by a NJ Licensed Referral Agent.
Courtesy: BHHS Fox & Roach-Cherry Hill, (856) 428-8000
View additional infoð Incredible Opportunity to Live and Work from Home! ð¡Discover the perfect blend of modern living and business convenience with this exceptional property! Nestled on three expansive lots spanning over 10 acres, this unique estate offers not just a beautiful home but also a separate structure ideal for your entrepreneurial endeavors. Completely renovated to perfection, this rancher boasts a modern aesthetic and impeccable craftsmanship throughout.Newly installed windows and doors flood the interiors with natural light, creating a bright and welcoming atmosphere. The heart of the home is the exquisite custom white kitchen featuring stainless steel appliances, quartz countertops, a captivating 3D backsplash, and a spacious islandâperfect for culinary adventures and entertaining guests. Enjoy the convenience of energy-efficient LED high hats and brand new HVAC systems, ensuring comfort year-round. Pamper yourself in the luxurious bathrooms, adorned with beautiful tiles, modern vanities, and stylish fixtures. Retreat to the generously sized bedrooms, each offering ample closet space for your storage needs. Embrace the serenity of nature in your own backyard, overlooking the tranquil riverâa haven for outdoor enthusiasts and nature lovers alike. With over 10 acres of land, there's plenty of room for gardening, recreational activities, or simply unwinding amidst the scenic beauty of the surroundings. An added bonus is the previous kennel structure, conveniently located at a separate entrance of the property, offering endless possibilities for customization to suit your business needs. Zoned RD1, the property presents a myriad of potential uses. Whether you dream of running a home-based business, creating a private retreat, or exploring new ventures, this property provides the canvas for your vision to flourish. Buyer to conduct necessary approvals for their intended use post-sale, unlocking the full potential of this remarkable estate. Don't miss out on this rare opportunity to live in luxury, work with convenience, and immerse yourself in the beauty of natureâall within the confines of your own private sanctuary. Schedule your showing today and make this dream property yours! ð $475,0006 Sequoia Court Voorhees, NJ 08043
Courtesy: RE/MAX at the Sea, (609) 399-7653
View additional infoThis charming property offers a move-in ready experience, featuring a cozy two-story layout situated in the picturesque Partridge Run subdivision. Boasting three bedrooms and 1.5 baths, all bedrooms are conveniently located upstairs and share a spacious full bath complete with a tub shower, providing both functionality and comfort. All bedrooms are carpeted, and equipped with ceiling fans. The main floor presents an inviting atmosphere with a large living room adorned with a distinctive brick fireplace, perfect for gatherings and relaxation. The dining room showcases built-in features previously utilized as a library, adding character and versatility to the space. The well-appointed eat-in kitchen is equipped with electric cooking appliances and ample cabinetry, offering plenty of storage and preparation space for culinary enthusiasts. Additionally, the main floor accommodates a laundry and utility room for added convenience. Completing the home is a front entry one-car garage with opener, ensuring effortless access and security. Outside, a vast fenced backyard provides privacy and ample space for outdoor activities, making it an ideal retreat for both relaxation and entertainment. $468,9007 Hearthstone Lane Marlton, NJ 08053
Courtesy: ListWithFreedom.com, (855) 456-4945
View additional infoBeautiful End unit townhouse! fully furnished! TVs etc all furnishings negotiable,Updated appliances ,paint , new powder room , master bathroom painted ,carpet ,roof,heating and air conditioning unit all updated and new .Closets in all bedrooms ! One person sauna located in the garage ,snow blower too ! ,outside grille ,outdoor patio lights,fountain ,fire pit, lounge chair ,table and chairs ,patio umbrellas . Beautiful end unit with large patio and privacy wonât last long ! Come see for yourself Close to all major highways Bring your cloths and toothbrush! Move in ready condition! Wonât last long â¦â¦.
Courtesy: Redfin, (848) 459-4981
View additional infoExperience the pinnacle of suburban living in this meticulously updated Bi-level gem nestled in the coveted Voorhees Township. Welcomed by pristine landscaping, this home invites you to indulge in luxury and comfort. The top level boasts a seamless flow, featuring a formal living room, dining room, and a kitchen designed for culinary enthusiasts. Revel in the open layout adorned with bar seating, ample cabinets, stainless steel refrigerator, and a new kitchen window. Step out the new custom sliding glass door leading to the expansive oversized trex deck, perfect for expanding your living space and hosting gatherings. Discover tranquility in three generous bedrooms, each adorned with new ceiling fans equipped with remotes and light dimmers. The updated full bath exudes elegance with a standalone shower featuring seating, a high-end shower door, three-way dimmer LED lights, and a new medicine cabinet toilet and vanity. Descend to the lower level, where new updated flooring sets the stage for versatile living. Utilize the additional room as a home office or guest room, while the oversized family room beckons for relaxation, complete with a new Pella patio door featuring built-in blinds. A full bath and laundry room complete this level, ensuring utmost convenience. Embrace peace of mind with a plethora of upgrades including a brand-new roof and gutter system, new HVAC, new front door, and storm door. Modern convenience awaits with a smart front light and cordless doorbell included. With all uncertainties eliminated, seize the opportunity to make this exquisite residence your own. Schedule your tour today and embark on the journey to refined suburban living. No HOA. $319,9001606 Delancey Way Marlton, NJ 08053
Courtesy: EXP Realty, LLC
View additional infoINVESTOR ALERT!!!!!! Leased until February 2025. The wonderful tenant would love to stay and extend the lease......Don't miss this upgraded Montclair model, the larger 2 bedroom 2 bath model in Delancey. The home features all neutral decor and is in excellent condition. The eat in kitchen offers 42" raised panel cherry cabinetry and upgraded appliances. The den/study has a slider that invites you out to a cozy patio with private views. The home also offers : upgraded lighting fixtures throughout along with Casablanca four season ceiling fans with lights, wall mounted medicine cabinets w/ mirrors in both bathrooms, a master suite with a master bath and walk in closet, 2nd floor laundry with tile flooring, hardwood flooring in the foyer, matching upgraded tile flooring in the baths and kitchen, upgraded faucets, security system and a storage closet off of the patio. This property shows very well. $787,9006 Oak Avenue Voorhees, NJ 08043
Courtesy: Daystar Realty LLC, (856) 809-0010
View additional infoBuild your Dream Home in Voorhees! Home to be built. Featured here is the Winston floorplan, starting at 4 Beds, 2.5 Bath NOTE: Home is to be built. Pictures and virtual tour are of the same base model with upgraded options shown. Other Schaeffer Floorplans are available to be built on this homesite. The homesite is listed for $150,000, the home is $337,900, and the estimate for land development cost is $150,000. Land development cost can be more or less than $300,000. $675,0004 Clancy Court Marlton, NJ 08053
Courtesy: BHHS Fox & Roach-Northfield, (609) 646-1900
View additional infoTHIS IS IT! BRAND NEW TRANE ENERGY STAR HVAC (April 2024) with WIFI Thermostat and AERUS Electronic Air Scrubber. BRAND NEW DIMENSIONAL ROOF (Summer 2023). NEW 75 GALLON HWH (2022). THE BEST POND AND WOODED VIEWS! Enjoy Carefree Living In This Stunning POND VIEW Home With WATER VIEWS From The Large TREX Deck, Breakfast Room, Family Room And Primary Suite. There Is A Very PRIVATE 2 Bedroom - FULL Bath GUEST Suite. Please See The List of Numerous CUSTOM UPGRADES And FEATURES Attached In The DOCUMENTS Section. In Addition To One Of The BEST PREMIUM LOTS In LEGACY OAKS, This Home Features A BRAND NEW ARCHITECTURAL ROOF (2023), NEW 75 GALLON HOT WATER HEATER (2022), NEW HVAC (April 2024), NEW Gas Dryer (2023) And Much More! You Will Not Believe These POND And Fountain Views That Provide A Year Round Vacation-Like Setting. This Home Features 3 Bedrooms And 2 Full Baths And A Powder Room. As You Arrive, The Professional Landscaping And Impressive Façade Exudes Curb Appeal To The Max. The Two Story Covered Front Porch And Full EP HENRY Brick Paver Driveway , Walkway And Entry Provide A Grand Entrance To This Outstanding Home. The Huge Formal Foyer Is Complemented By The View Through To The 2-1/2 Story Family Room With A Wall Of Windows, A FLOOR TO CEILING STONE GAS Fireplace And View To The POND. From The Sunroom You Enter Onto The HUGE TREX DECK And Take In The Awesome Views Of The Large POND, FOUNTAIN, And Professionally Landscaped Grounds. Engineered HARDWOOD Flooring Extends From The Foyer To The Family Room, To The Kitchen With Upgraded Oak Cabinets, Under Cabinet Lighting, Corian Counters, Instant Hot Water, Breakfast Room, Sunroom, Living Room With Crown Molding, Dining Room With Crown Molding And More. In Addition, The Main Level Has A Large Primary Suite With A Triple Window And View To The POND, A Huge Walk-In Closet, Dual Sink Vanity, Linen Closet, Sumptuous JACUZZI JETTED SOAKING TUB And A Private Ceramic Tiled Stall Shower And Toilet Room. There Is Also A Laundry Room With Washer And NEW Dryer (2023), Storage Closet, As Well As A NEW 75-GALLON Hot Water Heater (2022). There Is Access To The 2 Car Garage With Storage Space And Automatic Door Opener. The Upper Level Is Home To Two Guest Bedrooms Each Occupying A Private Wing, As Well As A Full Bath With Tub/Shower And A Walk-In Storage Room That Contains The BRAND NEW HEATER AND AIR CONDITIONING SYSTEM TO INCLUDE UPGRADED ATTIC INSULATION. Legacy Oaks Has Much To Offer As The #1 Address In South Jersey For Adult Luxury Lifestyle In A Very Active Association That Supervises Lawn Care, Fertilization, Snow Removal And A Modern, NEWLY RENOVATED Clubhouse With Heated Pool, 2 Tennis Courts, Pickleball, 2 Bocce Courts And Many Other Features, Clubs And Activities To Make This The Adult Lifestyle That You Have Earned And Deserve. SPECIAL ACHIEVEMENTS: Legacy Oaks In 2002 Was A "Winner Of An Unprecedented 10 Pinnacle Awards For Excellence And Quality In Home Building. " Legacy Oaks Is Also A Very Proud Winner For 2015, 2018, 2021 And 2024 To 2027 Of The Gold Star Community Award From The Pennsylvania/Delaware Chapter Of Community Associations. The Gold Star Community® Achievement Means Legacy Oaks Has Taken The Necessary Steps To Protect And Improve The Quality Of Life And VALUE Of Property In The Community. *****(Note: Please schedule a "Legacy Oaks Clubhouse And Amenities Tour" with Listing Agents since this has been a deciding factor in many purchase decisions.)*****
Courtesy: HOF Realty, (856) 804-1805
View additional infoWelcome to the sought after Cropwell Estates Subdivision. Professionally painted, floor to ceiling in neutral grays. new Kitchen featuring, shaker style cabinetry, quartz countertops, stainless steel appliance package, & tiled backsplash. Custom tiled bathrooms. New flooring throughout. large garage for all of your storage needs. Woodburning fireplace. Secluded backyard. easy access to route 70, short drive to Philadelphia, close to local schools, shopping, and places of worship. This is a house you can call home. $515,00023 Derby Court Marlton, NJ 08053
Courtesy: Keller Williams Realty - Washington Township, (856) 582-1200
View additional infoPerfectly situated at the end of a quiet cul-de-sac, newly landscaped and backed by Woods, your peace of tranquility is awaiting. As you enter the Foyer, you are graced with newly refinished hardwood floors extending through the Formal Living and Dining areas, complete with crown molding and recessed lighting. The Spacious Eat-In Kitchen will not disappoint; featuring plenty of beautiful Cabinets, granite counter tops and a large area for seating while taking in the view of your peaceful backyard through the oversized bay window. The bright and cozy family room, just off the kitchen features a beautiful wall to wall brick, wood burning fireplace just perfect for curling up on those cold winter nights. The first floor finishes off with a newly updated powder room, laundry room and additional bonus room or 5th bedroom with endless possibilities! This is not a converted garage. Currently used as a living space, this could also be an additional bedroom, a possible In-law suite, playroom or even just extra storage Make it your own! The upstairs of this stately home is complete with 3 large bedrooms with oversized closets, recessed lighting and wall to wall neutral carpeting. Additionally, there is a master suite boasting the same recessed lighting, plenty of natural light, large walk in closet and a tastefully updated master bath with walk in shower. This Beautiful home has been touched from top to bottom and is just waiting for its new owner to add their personal touch. Within a top rated school district, Kings Grant also offers many amenities for its owners such as the community pool, boating and fishing on the lakes, walking trails, etc., all covered by the annual fee. What more could you want from a gorgeous true 5-bedroom home in the highly desirable Kings Grant Community of Marlton. Be sure not to miss this beauty! Tenant occupied. $645,00023 Lowell Drive Marlton, NJ 08053
Courtesy: Redfin, (848) 459-4981
View additional infoWelcome to 23 Lowell Dr, an exquisite residence nestled within Marlton's prestigious Legacy Oaksâa coveted 55+ community in South Jersey renowned for its exceptional lifestyle offerings. This 3-bedroom, 3-bathroom home has an open floor plan with vaulted ceilings creating an airy ambiance that's perfect for both relaxation and entertainment. The formal living room and dining room set the stage for refined gatherings. At the heart of the home is the kitchen, with 42" maple cabinets, a center island providing additional workspace and storage, and a convenient pantry with pull out shelves, newer appliances, and a breakfast/dining area- inviting both culinary creativity and casual gatherings alike. The kitchen flows to the family room, with vaulted ceilings -perfect for gatherings and everyday living. Enter through the French doors to a light and bright sunroom offering picturesque views of the rear yard with park-like setting. Step outside onto the patio, ideal for al fresco dining. The primary bedroom suite is thoughtfully situated off the family room for ease of access. Enjoy the garden tub, separate stall shower, double vanity and spacious walk-in closet. Also on the main floor is the second bedroom, complemented by its own full hall bath. Completing the main floor is a spacious laundry/mudroom, with an additional closet storage and access to the attached 2-car garage. The second floor provides a versatile space for lounging or entertainment and an additional bedroom and full bath, offering comfort and privacy for guests. A walk-in attic provides endless possibilities-whether used as a practical storage solution or a creative workshop. Additional features include hardwood floor throughout most of the main floor, security system, recessed lighting, and in-ground sprinklers. With its unparalleled blend of luxury, comfort, and convenience, this exceptional 1-owner residence offers the perfect retreat for those seeking the best in 55+ living. Enjoy the beautiful clubhouse with exercise facility, billiard room, library, card room, heated outdoor pool, tennis and bocce courts. Great location, close to all local shopping , dining and major highways. Don't miss out, this wonât last!
Courtesy: BHHS Fox & Roach - Haddonfield, (856) 428-2600
View additional infoMultiple offers, sellers asking for final and best by 3pm Tuesday, 5/07/24. One of Fox Hollow's finest, updated throughout, featuring a meticulous corner lot in the heart of Fox Hollow. This home has been loved and updated over the years, featuring a professionally landscaped lot with a curved paver driveway, gracious bluestone and paver walkways that guides one to the front door and through the landscaped yard and private shade gardens. Enter into this lovely classic home through the foyer overlooking the large living room featuring stained hardwood flooring that shine throughout the first floor. The living room features custom "Ramsey built" cabinetry and an elegant gas log burning fireplace, custom wood moldings abound, and top of the line Andersen replacement windows throughout the home. The formal dining room is expanded making it an incredible space to entertain over the holidays. The kitchen was recently updated (2019) and features a chefs appliance package, granite countertops, authentic rustic farmhouse beams, a sink workspace overlooking the large family room featuring a full brick wall with a woodburning fireplace. Beautiful views of the backyard from the kitchen and family room bringing a seamless lifestyle between indoor and outdoor living. Step outside onto the bluestone terrace in the rear of the house, it is a perfect oasis and gives one a feeling of total relaxation. Note the multi level terrace patio, the private fenced in backyard with every specimen to thrill the most avid shade gardener. Come back into the foyer and go down the hallway to a large library/optional 5th bedroom, featuring a wall of built in bookcases, a perfect place to hideaway. A bathroom is conveniently located across the hallway, as well as the laundry room , and access to the 2 car garage. A finished lower level game room with a large bar, built in wine racks, an area for playing pool, recessed lighting , and a large storage room is an added plus! Upstairs are 4 spacious bedrooms, note how the sun fills this part of the home featuring a long hallway, 2 staircases, a convenient walk- in storage attic, an updated main bathroom with tub. At the end of the hallway is the large primary suite featuring a walk in closet, sitting room, and another updated bath with shower. Freshly painted 2nd floor with neutral paint (2024) and observe there are hardwood floors under the carpeting. This well loved and maintained home features many updates: furnace was replaced (1997), the air conditioning (2004), high quality Andersen replacement windows (2016), new 3 dimensional roof and attic insulation (2017), updated kitchen (2019). The community is located close to schools, hospitals, and houses of worship, the Fox Hollow community pool featuring many social opportunities for adults as well as children. Convenient to major highways, easy commute into Philadelphia or to NYC. Please enjoy the 3-D floorplan tour! Don't miss the gardens! $719,00036 Village Drive Voorhees, NJ 08043
Courtesy: Better Homes and Gardens Real Estate Maturo, (856) 316-0777
View additional infoWelcome home to 36 Village Drive, located in the Estates at Main Street, one of the most desirable neighborhoods in Voorhees, NJ. This 5 bedroom, 3 full baths, with over 3,000 square foot home is conveniently located near Philadelphia and the Jersey shore and is assigned to one of the top school districts in the area. Beautiful contemporary home is perfectly situated on a corner lot! As you pull into the driveway, you will admire the beauty of the curb appeal and the stunning exterior of the home. Walking into the foyer, the natural light shines all throughout. Large, open living room space features cathedral ceilings, palladium windows, recessed lighting and a gas fireplace. The custom-built kitchen has granite counter tops, stainless steel appliances, plenty of cabinet space, and an eat-in kitchen counter space which overlooks the living room. This floor has an open layout with the dining room area and open through the kitchen and family room, with another gas fireplace. The heated sunroom is a wonderful place to admire the peacefulness and tranquility of the backyard. Head down the hall to find 3 beds and 2 full baths. The lower level of the home has a large family room with a sliding door as a walkout level. On this level are 2 additional bedrooms which can also be used as in-law suites. There is also a kitchen area (sink, cabinetry and a microwave) and a media room (TV projector and screen). Fantastic, large, fenced in backyard. Sprinkler system and shed. Roof and windows were replaced in 2009. A magnificent and stunning home! Estates in Main Street in Voorhees, NJ is located in a highly rated school district. Great location to shopping, dining, and is also convenient to major roadways. Showings by appointment. $499,000271 Bellows Lane Marlton, NJ 08053
Courtesy: Weichert Realtors - Moorestown, (856) 235-1950
View additional infoMeticulous describes this 4 bedroom beauty in sought after Woodstream with an attached garage and a finished basement! When you first pull up you will notice the well maintained yard, the freshly painted exterior and new shutters which add to the curb appeal. A welcoming front porch invites you to step inside this charming home that offers spacious living. The entire home boasts hardwood flooring throughout both levels, allowing each room to seamlessly flow into the next. The foyer includes a wood staircase and closet. To the right is the large living room with a beautiful bay window and decorative fireplace that adds to the charm. Many family meals can be enjoyed in the dinning room with views of the yard and located off the living room and kitchen. You will love the brand new eat-in kitchen with white cabinets, granite counters and ceramic back splash with stainless appliances and sink. Step down to the cozy family room conveniently located off the kitchen with manufactured hardwood floors, charming beams & ceiling fan, and a stone wood burning fireplace. Ceramic powder room and garage with attic access from family room. From here you can enter the spacious back yard complete with patio and plenty of outdoor space to entertain adults, children and pets, or just relaxing with a book. The second floor has 4 bedrooms with ample closets and access to the attic. The two larger bedrooms are equipped with ceiling fans. The second floor updated full bath is equipped with a marble vanity, ceramic floor and new shower head and faucet. The finished lower level is where you will find the laundry room and two other large rooms perfect for a game room, workout room or office. There is a large closet in the basement that is plumbed for a bathroom if needed. Other features include a newer roof (2017), 3 year young HVAC, newer water heater (2017), newer Anderson windows, freshly painted interior, newer front door and exterior light fixtures. There is an elementary school within the neighborhood as well as a swim club. Conveniently located to major highways, restaurants and shopping. This house is a 10! How may I help you?Get property information, schedule a showing or find an agent |
|||||||||||||||||||||||||||||||||||||||||||||||||||||||||||
Copyright © Metropolitan Regional Information Systems, Inc.

