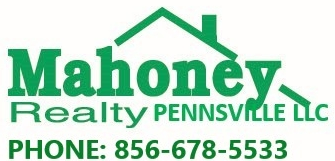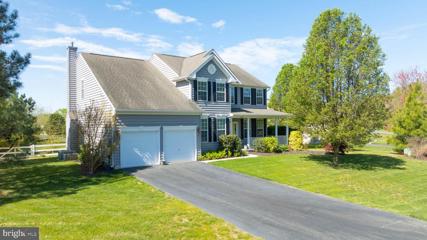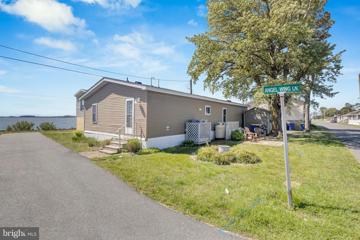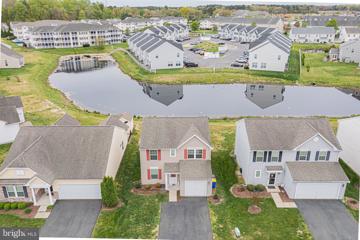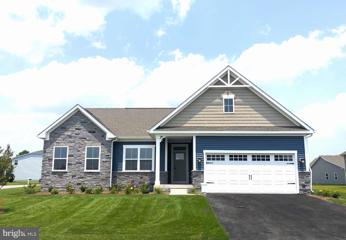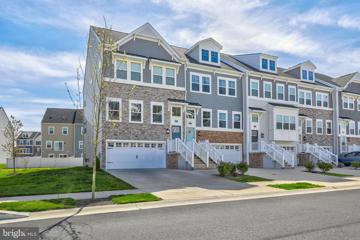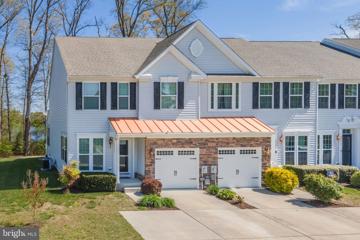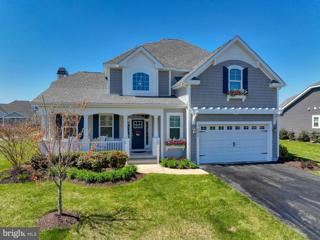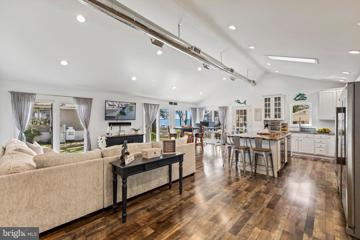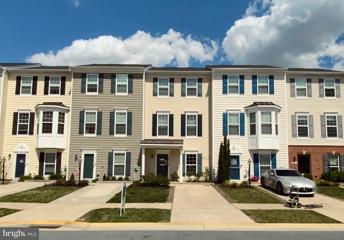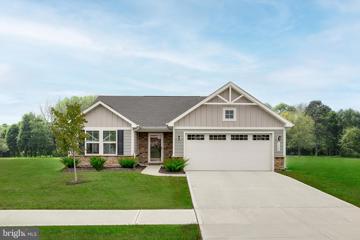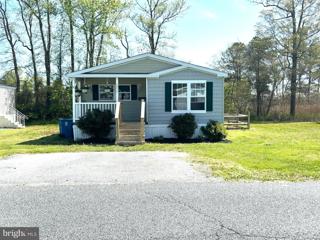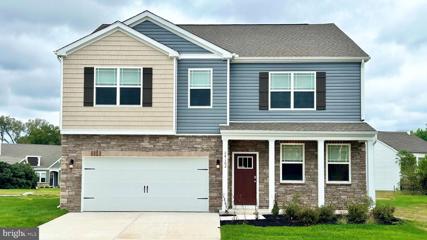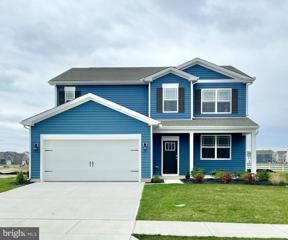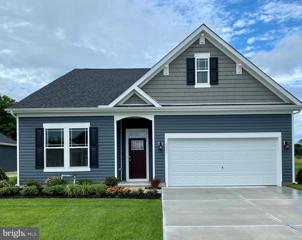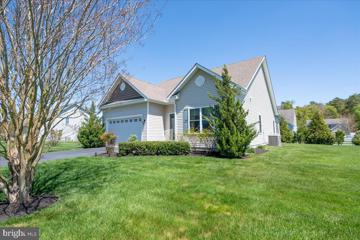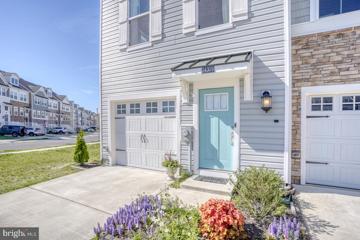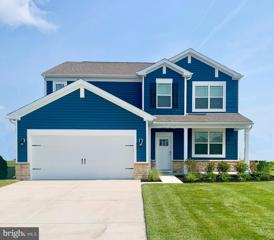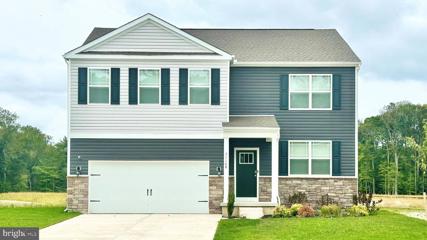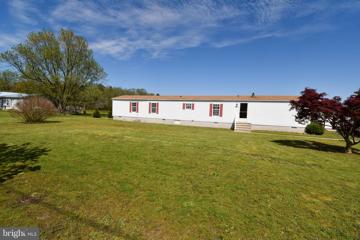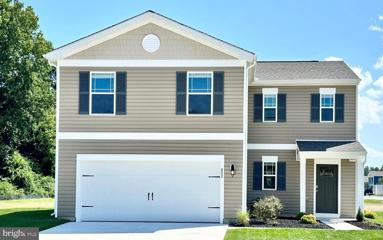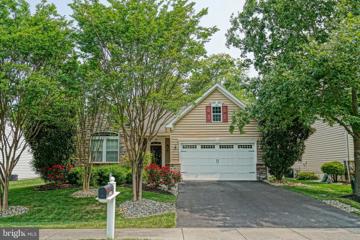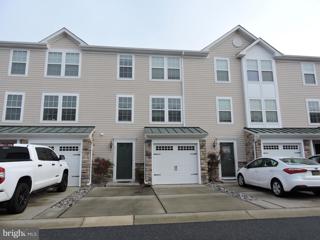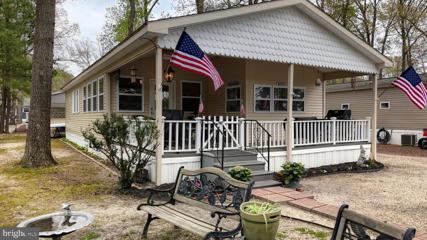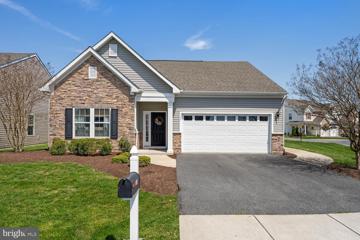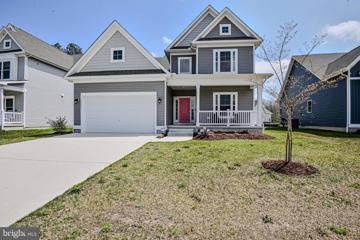 |  |
|
Millsboro DE Real Estate & Homes for Sale258 Properties Found
The median home value in Millsboro, DE is $373,990.
This is
higher than
the county median home value of $350,000.
The national median home value is $308,980.
The average price of homes sold in Millsboro, DE is $373,990.
Approximately 59% of Millsboro homes are owned,
compared to 28% rented, while
13% are vacant.
Millsboro real estate listings include condos, townhomes, and single family homes for sale.
Commercial properties are also available.
If you like to see a property, contact Millsboro real estate agent to arrange a tour
today!
1–25 of 258 properties displayed
Open House: Saturday, 4/27 10:00-2:00PM
Courtesy: Compass, (302) 273-4998
View additional infoWelcome to this charming Colonial-style home boasting elegance and comfort at every turn. With 4 bedrooms and 2.5 bathrooms, this residence offers a spacious retreat for buyers seeking both style and functionality. You'll be greeted by a grand living room adorned with a stone surround gas fireplace, creating a cozy ambiance perfect for gatherings or quiet evenings in. The open concept kitchen seamlessly flows into the living room, making entertaining a breeze. A formal dining room provides an ideal setting for hosting dinner parties, while a den offers a cozy space for relaxation. For those who work from home, a dedicated office on the main level offers privacy and convenience. Ascend to the second floor to discover the expansive primary bedroom suite, complete with French doors, abundant natural light, and a ceiling fan for added comfort. The ensuite bathroom is a sanctuary in itself, featuring a luxurious soaking tub and a glass-encased shower. Additionally, three generously sized bedrooms on the second floor share a well-appointed bathroom, providing ample space for family or guests. Throughout the home, wood floors exude warmth and sophistication, while carpeting adds comfort underfoot. Vaulted ceilings enhance the sense of space and airiness throughout. Outside, a fully fenced huge backyard awaits, offering privacy and security for outdoor enjoyment. Professionally landscaped grounds provide a picturesque backdrop for gatherings or peaceful relaxation. Whether you're hosting a barbecue or enjoying a quiet evening under the stars, this backyard oasis is sure to impress. Experience the perfect blend of classic charm and modern convenience in this lovely Colonial home, where every detail has been thoughtfully crafted for your enjoyment and comfort. The Stonewater Creek community is where luxury living meets vibrant community spirit. Nestled within this picturesque neighborhood, residents enjoy a wealth of amenities designed to enhance every aspect of their lifestyle. At the heart of Stonewater Creek lies a stunning pool, inviting residents to cool off on hot summer days or simply lounge poolside with friends and family. The clubhouse serves as a hub of activity, featuring a state-of-the-art gym for fitness enthusiasts and versatile entertaining spaces for social gatherings and events. Sports enthusiasts will delight in the community's tennis and pickleball courts, offering opportunities for friendly competition and active recreation. With its desirable amenities and welcoming atmosphere, Stonewater Creek offers residents the perfect blend of leisure, recreation, and community spirit. Come experience the unparalleled lifestyle that awaits in this idyllic neighborhood setting.
Courtesy: Iron Valley Real Estate at The Beach, (302) 541-8787
View additional info**Professional Photos Coming Soon!** This is it!!! The one you have been waiting for! Looks can be deceiving....in person, this home is more spacious than it appears on the outside! Meticulously maintained and absolutely charming, this 3 bedroom 2 bath home has been tastefully updated and is move in ready. The main bedroom has an attached bath that can be accessed from the hallway, and has a walk-in closet! The remaining bedrooms , on the opposite side of the living area, are bright and spacious and share a full bath. This is the perfect beach getaway or full time residence! Located in lovely White House Beach, which is a short commute to Lewes/Rehoboth by car...and even quicker by boat, you can enjoy bay-life at its best. The Indian River Inlet is a 3 mile boat ride..so let the ocean fishing commence! Public access to the bay from the steps, tether your rafts, jet-ski or boat in front of your home! Shed included for all of your storage needs. Additionally, the home has undergone recent upgrades which include electric, plumbing and vapor barrier. Best of all, the roof is only 3 years old, the HVAC was installed in 2011 and the flooring has been updated! This community features multiple marinas, jet ski slips, 2 boat launches, picnic areas, gazebos, private beach, playground, pickle ball / basketball / tennis courts, sand volley ball, private security, a mile and a half of bay-front with some the best sunsets and sunrises you will ever experience! Stroll, bike, golf cart along the bay and take in all that southern Delaware has to offer. You won't want to leave! Lot rent is $810per month and includes trash, recycle,yard waste and bulk pick up. Please note, park approval is required by contacting White House Beach M-Fri 9 am to 2 pm, the office will furnish applications and approval is based on credit, verifiable income, and criminal background check. There are breed restrictions in place for dogs. Home sold as is, please do not block the road(Angel Wing Ln), it is not a driveway. Property boundaries are marked with white flags, off-street parking for 3 cars/boat etc. Overflow parking is a short walk and can be utilized for guests, etc. No RV parking and no rentals permitted in this community.
Courtesy: Coldwell Banker Realty, (302) 539-1777
View additional infoWelcome to the Villages at Millwood where your new home awaits you. Enjoy beautiful views of the pond and sunsets from your back patio! There are 3 bedrooms and 1 1/2 baths. You will also enjoy many nearby conveniences including wonderful restaurants, shops, and gyms! Not to mention a short drive to the area beaches. You'll love your open kitchen with granite countertops and beautiful cabinetry. The primary suite is spacious with a huge walk-in closet, newly remodeled bathroom and luxury walk in shower. Enjoy this lovely home and the neighborhood. Spend your time taking in the views of your backyard or a relaxing day at the community pool!
Courtesy: NVR Services, Inc., (703) 955-4875
View additional infoTo-be-built Cumberland at Pelican Point. Rear Covered Porch, upper level guest suite, luxury vinyl plank flooring, ceramic tile shower/bath surrounds and more! Each home features first-floor living, up to 4 bedrooms, flowing layouts and all the space you could need. Plus, you'll reap the benefits of tax-friendly Delaware. Pelican Point has completed amenities including an outdoor pool, state of the art clubhouse, community fitness center, tennis courts, walking trails, and parks with a tot lot. Speaking of relaxation...leave your mower behind, as lawn maintenance is included here! Located in Long Neck, the community puts you close to the area's conveniences and also the best Delaware beaches and golf courses. Rehoboth Beach and Lewes Beach are just 15-20 minutes away and the award-winning Baywood Greens Golf Course is right around the corner. If boating or fishing is your favorite weekend activity, you can head to the public marina at Pot Nets or Massey's Landing. Our homeowners love how many restaurants are just around the corner from home. You'll enjoy waterfront favorites, local classics and plenty of fast-casual eateries. Grab a bite at local favorites like Paradise Grill and Yellowfin's Bar & Grill, or pick up Grotto Pizza on a casual night in. There are plentiful grocery options too...you can choose between Food Lion, Giant, and a Harris Teeter. Other homesites may be available. Photos are representative. $349,00035099 Wright Way Millsboro, DE 19966Open House: Saturday, 4/27 11:00-2:00PM
Courtesy: Northrop Realty, (302) 539-2900
View additional infoIntroducing 35099 Wright Way, a beautiful three-level end unit townhome situated in the vibrant Plantation Lakes community. Enjoy an inviting open floor plan on the main level, seamlessly blending the kitchen, dining area, and living space. The kitchen exudes modern elegance with a gas range, sleek granite countertops, complemented by crisp white cabinets and stainless-steel appliances, marrying style with functionality effortlessly. A spacious stand-alone island, complete with a dishwasher and deep undermount sink, offers additional storage and a convenient breakfast bar, perfect for both entertaining and casual dining. Not to be missed, the double door pantry and separate planning nook with wine storage. Natural light floods the living room through expansive windows, creating a bright and airy ambiance. Step outside onto the upper-level deck through glass sliding doors, where you can unwind and soak in the serene surroundings. Venture upstairs to discover three generously sized bedrooms, including a primary suite featuring a walk-in closet and ensuite bath with a dual sink vanity and stall shower. The upper-level laundry room adds convenience to your daily routine, making chores a breeze. The lower level offers a half bath, a family room with glass sliding doors leading to the backyard, and access to the garage, completing this exquisite home. Residents of Plantation Lakes will enjoy a clubhouse and the Landing Bar & Grille, community centers, swimming pools, tennis courts, fitness centers and more! 35099 Wright Way is within a short walking distance of the North Shore community center which offers outdoor swimming pool, fully equipped cardio and strength training room, a full kitchen, lounge area, and a meeting room which is great for parties. Everything is centered around the award-winning 18-hole Championship Golf Course designed by Arthur Hills. Schedule your appointment today!
Courtesy: Northrop Realty, (302) 539-2900
View additional infoWelcome to your waterfront oasis at Wharton's Bluff, where luxury meets panoramic views of the majestic Indian River. This end unit townhome boasts 3 bedrooms and 2/2 baths, offering the perfect blend of comfort and elegance. Step inside and be captivated by the meticulous attention to detail, from the charming crown molding to the soothing neutral color palette that enhances the spacious living areas. The inviting open floor plan invites you to entertain with ease, whether it's in the kitchen, living room, or sun-drenched sitting area. Take your gatherings outdoors through the atrium door onto the expansive deck, where mornings are greeted with tranquil waterfront vistas, and evenings are transformed into unforgettable al fresco dining experiences. Venture downstairs to discover a finished basement, ideal for a second family room, versatile flex space, or your personal sanctuary for work, fitness, or play. As you ascend to the upper level, three generously sized bedrooms await, including the luxurious primary suite boasting sweeping water views, a deep walk-in closet, and a spa-like ensuite bathroom complete with a dual sink vanity and stall shower. Convenience meets luxury with a second-floor laundry room, ensuring effortless daily routines. Outside, indulge in a plethora of community amenities including a private dock, sparkling swimming pool, scenic walking paths, playground, picnic area, and even a kayak launch, inviting you to embrace an active lifestyle amidst nature's splendor. Don't miss the chance to make this waterfront haven your own and embark on a journey of unforgettable memories. Schedule your private showing today and experience the ultimate in waterfront living along the Indian River. Your dream home awaits!
Courtesy: Long & Foster Real Estate, Inc., 302-542-0228
View additional infoComing Soon, a beautiful 4-bedroom, 2- and one-half bathroom home designed for first floor open floorplan living. It features an office, kitchen and dining area open to the great room, first floor primary bedroom with tile bath, hardwood floors, quartz counters, breakfast bar, tankless water heater, dual fuel heat pump HVAC, front porch, rear screen porch, open deck, and a 2-car garage with plenty of storage. All of this is priced to sell and in the community of Independence, located in a rural setting, but near beaches, attractions, and lifeâs necessities. It is Coastal Delawareâs premiere 55+ active community and offers lawn care, a 27,000 square foot community center, indoor pool, outdoor pool, state-of-the-art fitness center, billiards room, meeting room, walking paths, tennis, pickle ball, garden center, dog park and more. The community has a very active social environment where homeowners can engage in a variety of activities including game night, bike rides, line dancing, happy hours and much more. Call for an appointment today! Open House: Saturday, 4/27 11:00-1:00PM
Courtesy: Northrop Realty, (302) 947-9100
View additional infoWelcome to your slice of coastal paradise! Nestled in the Waterfront community of White House Beach against the serene Indian River Bay, this unique home offers more than just breathtaking water viewsâitâs a lovely retreat where modern comfort meets coastal charm. With a new HVAC system ensuring year-round comfort, this home welcomes you with a spacious open floor plan adorned with cathedral ceilings and recessed lighting. The luxury vinyl plank flooring sets the stage for a seamless flow throughout, while expansive glass sliding doors invite the tranquil beauty of the Bay into every corner. Embrace the coastal vibe with a neutral color palette that exudes freshness and relaxation. The exposed metal ductwork adds a touch of modern flair, blending seamlessly with the coastal ambiance. The heart of this home lies in its exquisite kitchen, where culinary dreams come to life. Adorned with granite countertops and display cabinetry, the kitchen is a chefâs delight. A custom epoxy island, embellished with shiplap, not only adds character but also houses convenient amenities like a dishwasher and beverage refrigerator. Crisp white cabinets complement stainless steel appliances, a gas range, and a built-in microwave. An overhead skylight floods the space with natural sunlight, creating an inviting atmosphere for gatherings and culinary adventures. Entertain with ease in the generous living space, where friends and family can gather to create cherished memories. Need an extra bedroom? The flexible layout allows for easy conversion, offering the possibility to wall off part of the main living area to create a third bedroomâa feature that sets this home apart. Retreat to the primary bedroom, your private sanctuary within this coastal oasis. Vaulted ceilings elevate the sense of space, while the new spa-like ensuite bath beckons with a wood feature wall, two separate vanities, and brushed nickel accent lightsâa luxurious escape after a day of coastal adventures. Outside, a low-maintenance deck with a handsome vinyl railing invites you to savor the waterfront lifestyle. Whether youâre soaking up the sun or gazing at the tranquil waters of Indian River Bay, this outdoor space is a haven of relaxation. The gravel driveway offers ample parking for guests, while a storage shed provides a convenient place to stow your beach gear, keeping your coastal retreat clutter-free. Experience the epitome of coastal living in this meticulously crafted home with Bay views. With its blend of modern comforts and coastal charm, every moment spent here is a reminder of the beauty and tranquility that coastal living has to offer. Welcome home. Open House: Sunday, 4/28 1:00-3:00PM
Courtesy: Coldwell Banker Premier - Lewes, (302) 645-2881
View additional infoWelcome to 38221 Enfield Drive, Millsboro, DE! Just within city limits but without the hustle and bustle. This awesome interior townhome includes a fenced in back yard and enjoyable back patio. This homes flooring has mostly been replaced with LPV and brand new carpet within the last 6 months. The community of Plantation Lakes offers many amenities for all to enjoy including, two fitness centers, two pools, tennis, pickleball, putting green and walking trails! This home comes WITHOUT golf package tie in, great to enjoy the many perks of the neighborhood with out the extra fee! You may opt in however at any time! Welcome Home! Open House: Saturday, 4/27 12:00-2:00PM
Courtesy: NVR Services, Inc., (703) 955-4875
View additional infoHomesite Special! The Grand Bahama on Lot 130 features upgraded white cabinetry, stainless steel appliances, granite countertops in the kitchen & LVP throughout the main level. Welcome to Alderleaf Meadows, Millsboro's lowest priced single family home community! This low HOA community features numerous amenities, including a pickleball court, fire pit, gazebo, tot lot, dog park and walking trails, ready for your enjoyment the day you move in! The Grand Bahama floor plan offers just the right amount of space with 3 bedrooms and 2 baths. The great room flows effortlessly into the kitchen and dining area, complete with a spacious island for extra counter space, perfect for entertaining. The Grand Bahama is for those who enjoy their independence, and their friends and family. Call today to schedule your appointment at Alderleaf Meadows, located less than 1 mile from shopping, dining and healthcare along 113 in Millsboro. Open House: Sunday, 4/28 2:00-4:00PM
Courtesy: Keller Williams Realty, (302) 360-0300
View additional infoLooking for the perfect blend of luxury and affordability? Look no further than this fully remodeled home in the Rehoboth Shores community of Millsboro, DE! With 3 bedrooms, 2 full baths, and 1128 sq ft of living space, this home is a steal at an asking price of $215,000. Plus, the monthly lot rent is only $351.48 which allows you to enjoy all the community has to offer, including a private beach, playground, boat slips, peir and boat launch ramp. The property features new flooring, carpet, counters, kitchen appliances, cabinets, windows, bathroom vanities, doors, ceiling fans, porch stairs , paint & trim, fenced in yard, skirting, new roof (2024), All remodeled down to the kitchen sink! Book your tour today!
Courtesy: D.R. Horton Realty of Delaware, LLC, (302) 514-0850
View additional infoAvailable under construction Hanover home in Stonewater Creek! This contemporary 3,617 square feet two-story home with a finished basement features five bedrooms, three and a half bathrooms, a flex room, a gas fireplace, a home office, a recreation room, and a two-car garage. As you step into the distinct foyer you will appreciate an additional room that provides the perfect space for a home office or a private den. The flex room is versatile and could be used for a formal dining room or a playroom. The spacious kitchen boasts an abundance of white cabinetry and granite counter space, an expansive walk-in pantry, a large island with room for seating, and stainless-steel appliances. The kitchen has an eat-in dining space that flows perfectly into the sizeable family room. The powder room is conveniently located on the first floor and a coat closet is located near the two-car garage. Upstairs, the ownerâs suite boasts an ample bedroom, a generous walk-in closet, and an oversized ownerâs bathroom with a linen closet. The three additional large bedrooms and expansive open loft upstairs allow for everyone to have their own space. The second floor also features a laundry room, a roomy secondary bathroom with double vanity, and a large hall linen closet. This home includes a finished rec room, bedroom, and bathroom in the basement, the innovative Americaâs Smart Home® package, and white window treatments. Pictures, artist renderings, photographs, colors, features, and sizes are for illustration purposes only and will vary from the homes as built. Image representative of plan only and may vary as built. Images are of model home and include custom design features that may not be available in other homes. Furnishings and decorative items not included with home purchase.
Courtesy: D.R. Horton Realty of Delaware, LLC, (302) 514-0850
View additional infoNew home, under construction, the Ellerbe, a 3,864 square foot open concept two-story home with a finished basement, boasts six bedrooms, four-and-a-half bathrooms, a first-floor primary suite, a first-floor office, and a large second-floor loft. As you enter the home, the foyer leads you past the flex room which is the perfect space to use as a home office, formal dining space, den, or childrenâs play area. The well-designed kitchen, offering a large island, granite countertops, beautiful white cabinets, a walk-in corner pantry, and stainless steel appliances, flows neatly into the informal dining area and living room. Conveniently located on the first floor, the spacious primary suite has a private bathroom featuring a dual vanity, toilet closet, walk-in shower, and a large walk-in closet. The first-floor powder room is conveniently located down the hallway leading to the two-car garage. Upstairs, the huge loft area and additional four bedrooms provide enough space for everyone to rest and relax. Two additional bathrooms, an oversized linen closet, and a cozy laundry room complete the upstairs. This home includes a finished rec room, bedroom, and bathroom in the basement, an exclusive Americaâs Smart Home® package through ADT, and white window treatments. Pictures, artist renderings, photographs, colors, features, and sizes are for illustration purposes only and will vary from the homes as built. Image representative of plan only and may vary as built. Images are of model home and include custom design features that may not be available in other homes. Furnishings and decorative items not included with home purchase.
Courtesy: D.R. Horton Realty of Delaware, LLC, (302) 514-0850
View additional infoThe last two-story Azalea home with a pond view homesite in Stonewater Creek. This two-story, under-construction home offers 10â ceilings, four bedrooms, three bathrooms and a two-car garage. The welcoming foyer has two coat closets and separates to afford privacy to the two spacious guest bedrooms and bathroom on the main floor. The open floorplan features a well-designed kitchen complete with classic white cabinets, granite countertops, an oversized island, a pantry closet, and stainless steel appliances. The kitchen is open to the breakfast nook, dining area, and great room making it easy to spend time with friends and family. The large laundry room, tucked between the kitchen and two-car garage also features additional closet space. The private owner's suite is a retreat in the back of the home with a spacious bathroom and large walk-in closet. This home also boasts a cozy, second-floor loft which features a fourth bedroom, and full bathroom. Enjoy the private covered porch in the back of the home. This home also includes white window treatments and the innovative Americaâs smart home® package. Pictures, artist renderings, photographs, colors, features, and sizes are for illustration purposes only and will vary from the homes as built. Image representative of plan only and may vary as built. Images are of model home and include custom design features that may not be available in other homes. Furnishings and decorative items not included with home purchase. Open House: Saturday, 4/27 11:00-2:00PM
Courtesy: Long & Foster Real Estate, Inc., (302) 645-6100
View additional infoLovely coastal ranch offers easy one-level living at its finest. This open concept 1900+ square foot coastal ranch home is located in the popular, amenity rich community of Stonewater Creek. The home offers 10â ceilings, three bedrooms, two bathrooms, and attached two-car garage on a well landscaped .46 acre lot. The bright and open floor plan features a well-designed eat in kitchen complete with an abundance of upgraded white cabinetry, granite countertops, island/breakfast bar, generous size pantry closet, upgraded stainless steel appliances, recessed lighting, and pendant lighting. The tiled kitchen opens to the living room and large sunroom making it easy to relax or to spend time entertaining family and friends. When entering the front door the gleaming hardwood floors will guide you into a spacious living room, open kitchen, and bright sunroom. The welcoming foyer has two closets and a secondary bathroom that separates the two guest bedrooms. The spacious private ownerâs suite is on the opposite side of the house from the two guest rooms and offers a large walk-in closet and updated bathroom with a walk-in shower. The conveniently located laundry/mud room provides easy access to the two-car garage, and is equipped with matching front load Whirlpool washer and dryer. Need more..the home includes a upgraded appliances, irrigation system, access to attic storage space, central vacuum system, tankless water heater, and interior garage access to the encapsulated crawl space with a sump pump. Evergreens outline the back yard for privacy, while Crepe Myrtles outline the side yards for extra beauty. This great community is in close proximity to Lewes, Rehoboth Beach, outlets, dining, entertainment, medical facilities, and emergency services . Move-in and enjoy the community pool, tennis courts, fitness center, community center, and all the relaxing Sussex County life style has to offer. Open House Saturday, 4/27/24 from 11AM-2Pm. All photos will be uploaded on 4/24/24.
Courtesy: Patterson-Schwartz-Rehoboth, (302) 703-6987
View additional infoBeautiful home in a wonderful community - pool, golf, clubhouse, and so much more to discover! The house is only 2.5 years old and shows like a model. Its features include 2 bedrooms, 2 full bathrooms, and 2 partial baths. There is also a bonus room that can be used as an office, den, or recreation area. The bright and spacious kitchen offers ample cabinets, granite countertops, a pantry, stainless steel appliances, and a kitchen island. The main bedroom has a cathedral ceiling, large walk-in closet, delightful bathroom with double vanity, and a tiled shower. As an end unit, this exceptional home offers extra space, privacy, and abundant natural light. It has a fenced-in backyard and a nicely-sized composite deck overlooking the treeline. Plantation Lakes is an all-inclusive, luxury resort community with amenities galore: Arthur Hill 18-hole public golf course, a clubhouse with a restaurant, outdoor pools, playgrounds, tennis courts, fitness centers, basketball courts, and walking trails. A new community center with a swimming pool and exercise room is near the house. Reasonable HOA fees ($172.49/month) cover front yard lawn care and access to all the amenities, except the golf course. The ideal location provides easy access to the Delaware and Maryland beaches, tax-free shopping, many outdoor activities like fishing and kayaking. This home has it all and is ready to be yours! Professional photos of the home are coming soon!
Courtesy: D.R. Horton Realty of Delaware, LLC, (302) 514-0850
View additional infoCurrently, under construction, the Ellerbe, a 3,864 square foot open concept two-story home with a finished basement, boasts six bedrooms, four-and-a-half bathrooms, a first-floor office, a large second-floor loft, and a basement recreation room. As you enter the home, the foyer leads you past the flex room which is the perfect space to use as a home office, formal dining space, den, or childrenâs play area. The well-designed kitchen, offering a large island, granite countertops, stylish gray cabinets, a walk-in corner pantry, and stainless steel appliances, flows neatly into the informal dining area and living room. Conveniently located on the first floor, the spacious primary suite has a private bathroom featuring a dual vanity, toilet closet, walk-in shower, and a large walk-in closet. The first-floor powder room is conveniently located down the hallway leading to the two-car garage. Upstairs, the huge loft area and additional four bedrooms provide enough space for everyone to rest and relax. Two additional bathrooms, an oversized linen closet, and a cozy laundry room complete the upstairs. This home includes a finished rec room, bedroom and bathroom in the basement, the exclusive Americaâs Smart Home® package, and white window treatments. Pictures, artist renderings, photographs, colors, features, and sizes are for illustration purposes only and will vary from the homes as built. Image representative of plan only and may vary as built. Images are of model home and include custom design features that may not be available in other homes. Furnishings and decorative items not included with home purchase.
Courtesy: D.R. Horton Realty of Delaware, LLC, (302) 514-0850
View additional infoThe Hayden, is a 3,127 square foot unique two-story under-construction home with a finished basement. It offers six bedrooms, one located on the first floor and one located in the basement, four full bathrooms, a flex room, a loft, a recreation room, and a two-car garage. The homeâs welcoming foyer offers two coat closets and creates the perfect space to greet your guests. In the front of the home, the flex room with an abundance of natural light could be used as a home office or a den. Past the foyer, you enter the well-designed kitchen that features a generous amount of bright white cabinetry and granite counter space, a corner pantry, and an island with a sink and additional room for seating. The kitchen has an eat-in dining space that is open to the spacious great room. A sizeable secondary bedroom and a full bathroom are located down the hall from the great room. Upstairs, the ownerâs suite boasts an ample bedroom, a generous walk-in closet, and an oversized ownerâs bathroom with a linen closet, toilet closet, and walk-in shower. Upstairs the three additional large bedrooms and expansive open loft allow for everyone to have their own space. The second floor also features a roomy secondary bathroom with a double vanity and linen closet, a conveniently located laundry room, and an additional hall linen closet. This home includes a finished rec room, bedroom, and bathroom in the basement, white window treatments and the exclusive Americaâs Smart Home® package. Pictures, artist renderings, photographs, colors, features, and sizes are for illustration purposes only and will vary from the homes as built. Image representative of plan only and may vary as built. Images are of model home and include custom design features that may not be available in other homes. Furnishings and decorative items not included with home purchase.
Courtesy: INDIAN RIVER LAND CO, (302) 934-8818
View additional infoWest of Millsboro is where you will find this 2 bedroom, 2 bath single wide mobile home on its own land! Inside you will find a open living space along with a dining area and fully equipped kitchen. The primary suite includes a private ensuite bathroom and 2 walk-in closets. The split floorplan provides privacy for visitors and family as the secondary bedroom is located on the opposite end of the home along with a full bathroom in the hallway. Many recent updates over the last 4 years include a new roof, furnace, flooring, water pump and more. Outside you will find a nicely sized screen porch on the back of the home that was added in 2021. Additionally, there is a 12x16 storage shed with electric along with an asphalt driveway. This home has been well cared for but is being sold "as-is." Any and all inspections will be for the buyers informational purposes only. $375,99022236 Reeve Road Millsboro, DE 19966
Courtesy: D.R. Horton Realty of Delaware, LLC, (302) 514-0850
View additional infoThe last Deerfield home available in the brand-new community, Plover Point! This under-construction, two-story home is 1,906 square feet with four bedrooms, two and a half bathrooms, and a two-car garage. Both an inviting foyer with natural light and a handy coat closet greet you as you enter this home. This highly desirable open-concept Deerfield floorplan allows you and your loved ones to spend quality time together while in the great room, casual dining area, and kitchen without missing a thing. The functional kitchen has a large island with room for seating, an expansive corner pantry, plenty of stylish white cabinets with abundant beautiful granite countertop space, and stylish stainless-steel appliances. Also located on the first floor are the convenient powder room, a sizeable storage closet, an additional coat closet, and access to the two-car garage. Upstairs you will find the generously sized owner's suite complete with a private, double bowl vanity bathroom and oversize walk-in closet. The additional three spacious bedrooms allow for everyone to have privacy and share access to the second full bathroom, complete with a double bowl vanity. The laundry room, with its included washer and dryer, is conveniently located upstairs along with a hall linen closet. Completing this home are white window treatments and the innovative Americaâs Smart Home® package for your peace of mind. Pictures, artist renderings, photographs, colors, features, and sizes are for illustration purposes only and will vary from the homes as built. Image representative of plan only and may vary as built. Images are of model home and include custom design features that may not be available in other homes. Furnishings and decorative items not included with home purchase.
Courtesy: Berkshire Hathaway HomeServices PenFed Realty, (302) 645-6661
View additional infoSURPRISINGLY SPACIOUS! See it to believe it! This gorgeous 3 bedroom, 3 bath home sits close to the action yet retains a sense of privacy on a wonderful wooded lot in the picturesque community of Long Neck Shores. Featuring a generously sized 1st floor owner's suite with huge walk-in closet & en-suite bath, large kitchen open to the dining room and inviting living room with gas fireplace, private office, second level guest room & loft, unfinished basement with plenty of room for additional storage and the potential to be finished for even more living space! Enjoy relaxing and taking in the nature & natural shade around you on the back deck that overlooks the tastefully landscaped backyard with private well irrigation. Feel right at home in this attractive community that features walking paths with extensive landscaping, footbridge & gazebo, community & fitness center, and outdoor pool! All of this & more within minutes of shopping, dining, and the beaches!
Courtesy: JACK LINGO MILLSBORO, (302) 934-3970
View additional infoFreshly painted and New Carpet throughout! Ready for your summer enjoyment! This 3 bedroom townhouse is conveniently located just a short drive to the Delaware Beaches. Shopping is within walking distance, restaurants within a few minutes drive and there is a community pool. Well priced - don't delay.
Courtesy: Compass, (302) 273-4998
View additional infoDiscover tranquility in this waterfront oasis located at 25371 American Avenue. This 3 bedroom, 1 bathroom home offers breathtaking water views with water fowl and is nestled on a quiet street with no thru traffic. Just steps away, you'll find a canal with boat slips available for rent though the community (slips are currently availability), making it a boater's dream. Enjoy stunning water views right from your own fenced front yard and spacious porch, offering a peaceful and serene setting. With access to the canal and boat slips, this location is perfect for boating enthusiasts or just those who have always longed to have that much sought after water view. The homeowner is a builder who essentially constructed a house around the mobile home adding his own touches including, the great room which showcases exquisite hand trimmed poplar wood, which adds character and warmth to the living space. Tile flooring was added in the front room for its design and easy maintenance and attic space was added over a portion of the home providing additional storage and/or potential for raising the ceiling height over the kitchen offering endless possibilities for customization. Some personal TLC will make it your perfect destination for a primary residence or weekend vacation place. The 10 x 12 shed in the rear of the home has electrical service and is ideal for storage or a workshop. Home is being sold As Is. The community includes trash pick up, pool, clubhouse w/ a fitness center, Âvolleyball and basketball courts, a playground, a dog park, a convenience store by the marina, and a boat launch offering easy access to the Indian River Bay and Inlet to the ocean for one of the lower lot rents in the area. Located in the highly sought after area of Long Neck, this home offers a blend of barefoot leisure space and convenience. Close to shopping, dining and entertainment options, and just a short drive to all the Delaware beaches have to offer, it's truly the best of both worlds. Schedule your showing today! Park approval is required.
Courtesy: Long & Foster Real Estate, Inc., (302) 539-9040
View additional infoCharming 3 Bedroom, 2 Bathroom Ranch Home with Serene Pond Views and Prime Corner Lot Location! This former Model Home, offers the perfect blend of comfort and convenience, nestled in a tranquil setting while being just moments away from HWY 113, shopping, and dining options. Enjoy the peaceful ambiance of the pond from your own backyard, providing a picturesque backdrop for relaxation and outdoor gatherings. The single-level layout of this home features spacious bedrooms, a cozy living area, and a functional kitchen, all thoughtfully designed for easy living. Community offers an outdoor pool and common area with a swing! Call today for your private tour!
Courtesy: Patterson-Schwartz-Hockessin, (302) 239-3000
View additional infoWelcome to Baylis Estates in Millsboro, DE, where coastal charm meets modern luxury! This stunning 4-bedroom, 3-bathroom home is perfect for those seeking a peaceful coastal lifestyle! Step inside into a very welcoming foyer and off to your right, you will find two nicely sized bedrooms and a full bathroom. Moving forward into a large open area, you will find a spacious two-level layout with an open concept living room, with a vaulted ceiling, and kitchen which provides granite countertops, stainless steel appliances, and an oversized walk-in pantry and a double oven. The owner's suite on the first floor offers a huge space for a potential sitting area with a large walk in closet, and deluxe bathroom with a soaking tub, shower, and double sink. On the second floor, you will find a massive loft, perfect for a home office and/or additional living area, and another spacious bedroom and luxury ensuite bathroom. Why wait for new construction when you can move right into this gorgeous home now? It offers a range of modern amenities, including central A/C and vacuum, a heat pump with gas backup and tankless water heater maintenance paid for through the end of 2024. The exterior features sidewalks and a lovey, charming porch, ideal for enjoying the coastal breeze for your morning coffee or evening beverage while watching the sunset. This home is in close proximity to the clubhouse and community pool, and is just minutes away from lots of shopping, endless restaurants choices and of course the beach! All of the furniture that is in each of the first-floor bedrooms (all 3 of them) is included with the sale of the home. Home warranty is transferrable and is good through June 21, 2026.Schedule your showing today!
1–25 of 258 properties displayed
How may I help you?Get property information, schedule a showing or find an agent |
|||||||||||||||||||||||||||||||||||||||||||||||||||||||||||
Copyright © Metropolitan Regional Information Systems, Inc.

