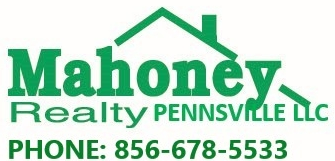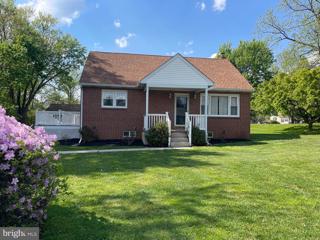 |  |
|
Garnet Valley PA Real Estate & Homes for Rent1 Properties Found
The median home value in Garnet Valley, PA is $510,500.
This is
higher than
the county median home value of $240,000.
The national median home value is $308,980.
The average price of homes sold in Garnet Valley, PA is $510,500.
Approximately 86% of Garnet Valley homes are owned,
compared to 10% rented, while
4% are vacant.
Garnet Valley real estate listings include condos, townhomes, and single family homes for sale.
Commercial properties are also available.
If you like to see a property, contact Garnet Valley real estate agent to arrange a tour
today!
1–1 of 1 properties displayed
Refine Property Search
Page 1 of 1 Prev | Next
Courtesy: NextHome Brandywine, (484) 364-4862
View additional infoGreat location. 2 bedrooms & 1 full bath on main level. 1 additional room / bedroom on 2nd floor. handicap ramp. Covered porch. Detached 2 car garage. Owner will make upgrades to rugs in 2nd floor. & paneling in kitchen & 2nd floor. Bathroom will be upgraded.
Refine Property Search
Page 1 of 1 Prev | Next
1–1 of 1 properties displayed
How may I help you?Get property information, schedule a showing or find an agent |
|||||||||||||||||||||||||||||||||||||||||||||||||||||||||||
Copyright © Metropolitan Regional Information Systems, Inc.


