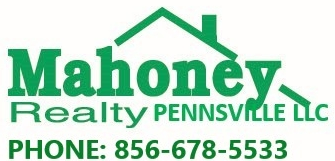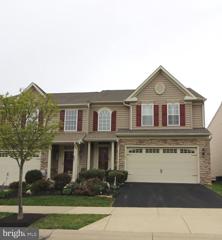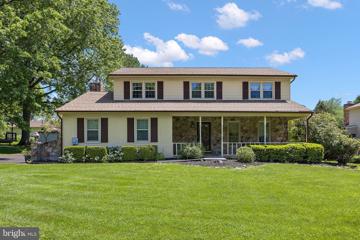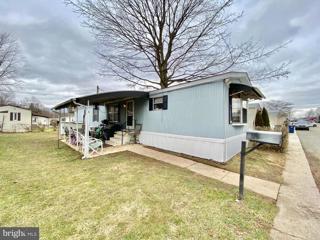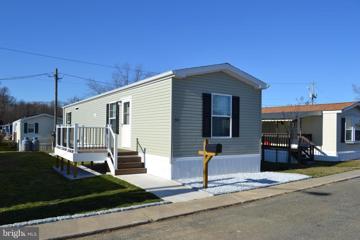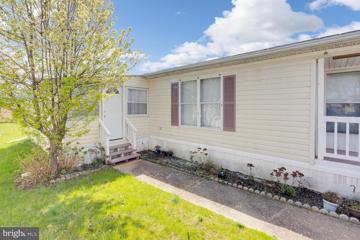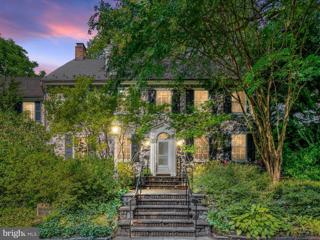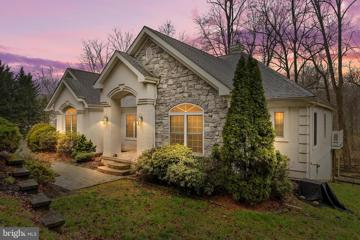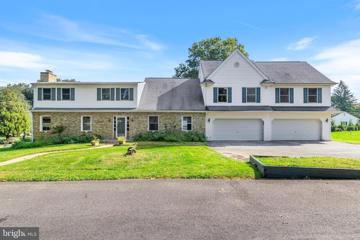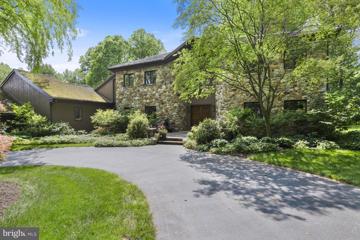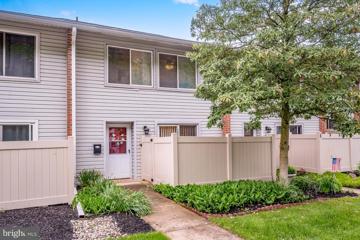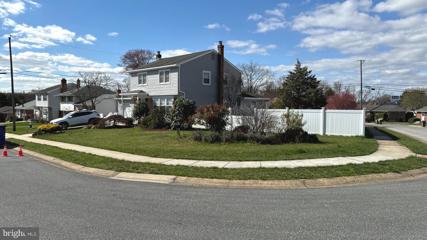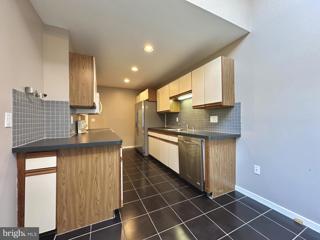 |  |
|
Wilmington DE Real Estate & Homes for SaleWe were unable to find listings in Wilmington, DE
Showing Homes Nearby Wilmington, DE
Courtesy: Long & Foster Real Estate, Inc., (302) 351-5000
View additional infoLooking for space and versatility in Hockessin? This unique property offers a Cape Cod/Craftsman style main house, a 2 car detached garage and a separate building (currently used as a guest house) on almost 1 acre. Situated on a large corner lot, with two separate driveways â one off of Newport Gap Pike and the other off of Graves Road, there is ample space for cars and parking. Mature landscaping borders the property making it feel private and enclosed. Additional garden beds have beautiful, low maintenance plantings. The main house offers a layout that is flexible and spacious with gorgeous hardwood floors that flow from room-to-room. The main level has a sunken family room, a galley kitchen, dining room, living room, two bedrooms, a full bathroom and even more space gained from the former front porch which has been finished as additional living space. Upstairs you will find three more large bedrooms and two full bathrooms. One of the bedrooms has its own deck and private set of stairs that lead back down to the main floor. The lower level, accessed easily from the driveway, contains a half bath, the laundry room, a large open room, a separate smaller room and abundant options for storage. There are many options for using and configuring this level! You will be pleasantly surprised by the rooms and charm in this beautiful home. The separate building is perfect for guests, extended family, or could be the ultimate home office. With a kitchen, full bath, laundry, bedroom, and its own porch and landscaping, it is private and could serve many functions. The detached garage is positioned well to serve storage and parking needs for the whole property. When you enter this property, youâll be impressed by the expansive lot, landscaping and privacy. The house is full of character and comes with loads of space outside to play, lounge, garden, or whatever you desire. Come see what this property has to offer!
Courtesy: RE/MAX Associates-Wilmington, (302) 477-3900
View additional infoDon't miss this spectacular 3 bedroom end unit townhome in this awesome community of Village of Brandywine! This home has it all with a wonderful open floor plan beginning with the two-story open foyer with hardwood floors, plantation shutters on the windows, two-story open Living Room with Fireplace and Dining Room with views of the Loft above, huge eat-in Kitchen with stainless appliances, refrigerator, built-in microwave, dishwasher, disposal, pass through window, extra custom built-in cabinets, pantry closet,double sinks, electric range and center island and convenient Powder Room with pedestal sink! There is access from Sun Room area off the Living Room to the raised deck with stairs to the yard. The Main Bedroom Suite is amazing with crown molding, huge walk-in closet and large full bathroom with double sinks, double shower and beautiful ceramic tile. The second level has a grand Loft area which would be perfect for an office or hobby area. There are two spacious bedrooms, full ceramic tiled bathroom and another extra bonus room which has built-ins and a fabulous laundry area with washer and dryer included! The lower level is finished with a gigantic Recreation Room, Exercise Area, workshop and utility area and a separate room with an egress window to the exterior. There are tinted windows in the sunroom and the window over the front door. This community is the BEST when it comes to every aspect of 55+ living including a walking path, club house, easy access to Concord Pike, all the restaurants you can imagine, shopping galore and most importantly, you can walk to the adjoining shopping center including Trader Joes, Target, Lowe's, Movie Theater and much much more! Come and join the fun with this great group of people with all kinds of activities.....you will be so glad that you did! $540,0003 York Way Hockessin, DE 19707
Courtesy: Coldwell Banker Realty, (302) 234-1888
View additional infoBACK ON THE MARKET with A NEW ROOF. Spacious 4-bedroom, 2.5-bath home in Hockessin offers an abundance of living space, providing room for both comfort and functionality. The kitchen is a dream, remodeled with granite countertops that bring both style and functionality. A perfect space for preparing meals and hosting gatherings. The family room is the heart of this home, featuring a fireplace with a blower. Whether it's a chilly evening or a cozy night in, the space provides comfort and warmth. Enjoy the timeless appeal of hardwood floors in this home, adding a touch of elegance and warmth. Embrace the beauty of every season in the delightful sunroom, a versatile space that invites the outdoors in, creating a serene and inviting atmosphere. Step outside onto the Trex deck and discover the perfect spot for outdoor living. Whether you're entertaining guests or enjoying a quiet morning, the deck provides a seamless connection to nature. The 2- car garage offers the convenience of protected parking and additional storage, ensuring both security and organization for your vehicles and belongings. Experience the benefits of newer windows, not only enhancing the home's aesthetic but also contributing to energy efficiency and a comfortable indoor environment. Stay comfortable year-round with the convenience of gas heat and central air, providing efficient and reliable climate control for every season. This home offers not only a comfortable and well-appointed living space but also the appeal of being in a sought-after location known for its community charm.
Courtesy: Keller Williams Real Estate - West Chester, (610) 399-5100
View additional infoAre you looking for an affordable single home, with privacy in New Castle County? Take a look at this 2 bedroom, 2 full bath mobile home, with an enclosed porch and a small yard! Located in the inviting community of Murray Manor this home comes with 2 dedicated parking spots and 2 sheds. The lot lease includes many amenities, including water, sewer, trash/recycling pick up and basic cable. The lot lease is a one year lease and automatically renews. The home has a newer oven, refrigerator and AC system. Buyers must apply and be approved by Murray Manor for the lot lease agreement.
Courtesy: Keller Williams Realty Wilmington, (302) 299-1100
View additional infoLook no further! Affordable living in North Wilmington! More to come, but the video walkthrough is online. You just have to search online for the address. Open House: Sunday, 5/19 2:00-4:00PM
Courtesy: Long & Foster Real Estate, Inc., (302) 351-5000
View additional infoThis home boasts a rich heritage, as the seller is a family member of the original owners. Located in the very popular Heritage Park, this model is the largest in the community. Its generously sized bedrooms, with plenty of closet & storage space, and main floor laundry add practicality to its charm. While the price reflects its current condition, notable upgrades like new windows and siding in 2004 enhance its appeal. With sliders from the dining room leading to a deck, this property invites indoor-outdoor living. A detached garage provides convenience, and the four bedrooms and two and a half bathrooms offer ample space for family and guests. The master suite, complete with a full bathroom and large 7 x 6 walk-in closet, offers a retreat within the home. A spacious yard provides opportunities for outdoor enjoyment, while the fireplace in the family room creates a cozy atmosphere. Hardwood floors throughout (except in the kitchen) add warmth and character to this inviting space. $794,00045 Wyndom Circle Hockessin, DE 19707
Courtesy: Tom Livizos Real Estate Co., (302) 737-9000
View additional info**Motivated seller** Welcome to an exceptional opportunity in Wyndom, an inviting yet distinguished Hockessin neighborhood . This wonderful property is priced to sell, 100k under similar sized homes in the neighborhood. This distinctive classic colonial boasts 5 generous bedrooms, 3 full baths, a 3-bay garage with a first floor office, all situated on an expansive half-acre lot. Upon entry, you'll be enamored by the grand center hall and grand open layout. The main floor showcases an expanded great room, adding 200 additional square feet of living area, complete with a gas fireplace and sliding door opening to a 40 ft. TREX deck with low-maintenance white railings and a secluded patio. The kitchen boasts updated stainless steel appliances, granite countertops, 42-inch cabinets, and French door leading to the deck. A full bath with a walk in shower and first floor bedroom. Ascend to the second level to discover 5 bedrooms, including a spacious owners' suite with a tray ceiling and an adjoining bedroom/sitting area. The suite flaunts a luxurious 19 x 6 ft. bath featuring double sinks, a soaking tub, a walk-in shower, and a sizable walk-in closet. Additionally, the hallway full bath features double sinks and a tub/shower. The basement features rough-in plumbing for another bath, while the 3-car garage boasts an 8 ft. high double door for oversized vehicles, with the 1-car bay extended by 4 feet to accommodate longer vehicles. Wiring is in place for a whole-house generator and hot tub. Neighborhood has it own walking trail and exercise stations and also conveniently located near the Hockessin Athletic Club, numerous parks and restaurants. Cooke Elementary School, Sanford School are within walking distance and this home is just minutes from major routes. Don't miss out on this remarkable propertyâschedule your tour today! Agents please read agent remarks $109,900311 Delta Rd Wilmington, DE 19810
Courtesy: RE/MAX Town & Country, (610) 675-7100
View additional info$120,00036 Lee Drive Wilmimgton, DE 19808
Courtesy: Patterson-Schwartz - Greenville, 3024294500
View additional infoStep into the vibrant heart of the coveted Murray Manor community and uncover the magic of this enchanting home! As you cross the threshold, you'll be swept away by the seamless flow of the open layout, effortlessly connecting the dining room, kitchen, and family room. This creates an inviting atmosphere perfect for lively gatherings and treasured memories. The secondary bedroom offers ample space with double closets and easy access to a full hallway bathroom. Meanwhile, the expansive owner's suite at the rear provides luxurious comfort, complete with a full bathroom, perfect for both relaxation and rejuvenation. Adjacent to the kitchen, a practical laundry room awaits with additional storage space and a rear door. On the other side, enter the Florida room, flooded with natural light streaming through its windows, providing the perfect ambiance for year-round entertainment and moments of sheer bliss. Outside, a large shed stands ready to accommodate all your storage needs, while the serene street and convenient turnaround ensure a sense of peace and tranquility. With a monthly lot rent of $992 covering essential amenities such as water, sewer, trash, recycling, basic cable, and road maintenance, convenience is right at your fingertips. But the excitement doesn't stop there! With its prime location near Route 1 and 95, as well as an abundance of nearby shops, restaurants, and the bustling Christiana Mall, this home epitomizes comfort and convenience, promising an exhilarating lifestyle. Don't let this opportunity pass you by! Secure your place in this vibrant community by getting pre-approved and approved by Murray Manor Park Management today. Embark on your next adventure with just a $50.00 application fee. Your dream home awaits!
Courtesy: Keller Williams Realty Wilmington, (302) 299-1100
View additional infoIntroducing 2606 Drayton Drive, nestled in the sought-after Heritage Park community. This home offers exceptional curb appeal with an oversized driveway and tastefully updated landscaping. Step inside to discover a versatile family room on the lower level, featuring a cozy fireplace with a stone tile accent. From the family room, access both the garage and a partially finished basement, complete with a bar and TV setupâideal for sports enthusiasts while also offering substantial storage space. Additionally, there's a recently updated bathroom and a multipurpose room that could serve as a fifth bedroom, office, or play area, complete with plush carpet and book shelving. Ascend a few steps to the main living area where a chefâs kitchen awaits, equipped with quartz countertops, a chic tile backsplash, a large under-mount sink, and stainless steel appliances. The adjoining dining room flows seamlessly into the living room, highlighted by original hardwood flooring that adds warmth and characterâa perfect space for entertaining. The upper floor houses four well-proportioned bedrooms, each with natural hardwood floors, and two beautifully updated full bathrooms. Outside, the vinyl-fenced backyard offers a spacious haven for outdoor activities, pet play, or summer entertaining. Location is everything, and this home delivers by being conveniently situated near essential amenities, including gyms, county parks, libraries, grocery stores, Delaware Park, Christiana Mall, numerous dining options, major travel routes like I-95, and within the sought-after Red Clay School District. $3,499,0005826 Kennett Pike Wilmington, DE 19807
Courtesy: Monument Sotheby's International Realty, (302) 654-6500
View additional infoWelcome to one of the most impressive historic homes in the Brandywine Area, rich with history and elegance. The Marquis de Lafayette experienced his first action at the Battle of Brandywine on September 11, 1777, where heÂshowed extreme courage under fire in leading an orderly retreat. Unfortunately, he was shot through the calf during the battle. After he recovered, Lafayette was given command of a division of troops. Legend has it that Doctor Chandler was the only surgeon available within miles, and he operated on the Marquis at the Chandler House. During the Marquis's convalescence, General Washington visited him multiple times. ⨠Situated in the charming village of Centreville, a unique country estate on over three acres of mature landscaping awaits. Specimen trees planted by Evelena duPont lace the property, and tucked within, one finds a refreshing swimming pool with an entertainment area framed with wisteria climbing across a 300-year-old stone wall foundation. This 18th-century stone house stimulates the senses with attention to detail around every corner. The home's grand entrance is flanked by sitting rooms, each with a fireplace. Seven working fireplaces, handsome paneling with built-ins including china cupboards. Rich hardwood floors and plaster walls have been restored beautifully. The brightly lit gracious kitchen has room for a full table, updated stainless appliances, and a French door that accesses the terrace--perfect for a morning breakfast. The adjacent butler's pantry is the perfect place to start the party before heading into the elegant dining room with a fireplace and a secret door that once led to the Underground Railroad hideaway below. The sunroom was once a screened porch that the current owners expanded and transformed into a spectacular great room following the historic detail of the home. The great room has a fireplace that was once in the landmark Shipley House (the other two are at Winterthur), and this is a large room for celebrating and entertaining...President Lyndon Johnson once was here for such an occasion. The stone wall at the entrance is original to the house that dates back to the 1720s. Up the stairs is a large main suite with loads of built-in closets and storage, a laundry room, and an additional guest suite that would be perfect for an au pair as it has access to the lower level via the second stairway. Two other bedrooms, each with a fireplace and bath, complete the second floor. The third floor is a magical hideaway for the young at heart--two bedrooms, a full bath, loads of storage, and access to the third-floor attic, which could be transformed into additional living space. The lower level has a wine cellar with historical roots to the Underground Railroad--the door to which is over 300 years old. There is a powder room, workroom, Bilco door for easy access, updated HVAC and water filtration systems, and a tunnel rumored to be part of the Underground Railroad. Outside is a carriage house with enough space for two cars and work equipment. The upstairs could be converted to additional living space. Roofs house have been replacedâTile, standing seam metal and slate on house. There are cedar roofs on outbuildings. Stone wall with electric gates to ensure privacy...truly a unique property. Located close to nearby Brandywine area attractions such as Winterthur, Longwood Gardens as well as walkable to the Village of Centreville, this home is a dream home come true that is rarely available. Easy access to Philadelphia, New York and Washington via air or rail. NOTE: The square footage on Public Records is not reflective of the sunroom expansion. There are 4 heating zonesâmain, upstairs, and 2 in the sunroom. There are two working wells on the propertyâone supplies the house and one supplies the poolâeach of the pumps has been replaced. There is a heated + fenced dog house. Guard dog on the propertyâplease do not attempt to enter property without permission. Open House: Sunday, 5/19 12:00-2:00PM
Courtesy: Redfin Corporation, (215) 631-3154
View additional infoWelcome to 3718 Millcreek Road, where luxury meets tranquility in this stunning five-bedroom, four-bathroom residence. Nestled amidst a picturesque wooded landscape with a serene creek, this home offers the epitome of single-level living with hardwood flooring throughout. Step into the grand vaulted Great Room, boasting a floor-to-ceiling stone gas fireplace, setting the tone for elegant gatherings or cozy nights in. The gourmet kitchen is a chef's dream with tile flooring, gas cooking, and ample cabinet space, complemented by a charming dining nook with sliding doors leading to a deck overlooking breathtaking nature views. The main level offers four bedrooms, including the Primary Bedroom suite, featuring a private deck and a luxurious ensuite bathroom with dual vanities, a glass-enclosed shower, and a separate soaking tub. Another bedroom boasts its own private ensuite bathroom, while the remaining two bedrooms share a full bathroom in the hallway. A spacious laundry room and access to an attached 3+ car garage provide convenience and ease of living. Descend to the finished lower-level to discover a sprawling game room and wet bar, complete with a pool table and chairs for endless entertainment. A fifth bedroom awaits with a tray ceiling, double closets, and an adjacent full bathroom, offering a secluded retreat for guests or family members. Step outside to the serene paver patio, where you can unwind amidst the tranquil backdrop of the wooded view and the soothing sounds of the creek. This exquisite residence seamlessly combines luxury, comfort, and natural beauty, offering an unparalleled living experience in every aspect.
Courtesy: Patterson-Schwartz-Hockessin, 3022393000
View additional infoWelcome to this charming home in situated the great Brandywine Hundred neighborhood of Ballymeade located on a quiet cul-de-sac and backing to a serene wooded area. This meticulously maintained 4-bedroom, 3-bathroom residence is a testament to pride of ownership, being offered for sale by the original homeowner. Upon entering, you are greeted by a central hall leading to a spacious living room filled with natural light from its oversized windows, ideal for hosting special gatherings. The dining room features elegant chair rail and crown molding, creating a perfect setting for holiday meals. The first floor also offers a versatile office space, great for those who work from home and need a private area. The large kitchen with a breakfast nook seamlessly flows into the family room, where a cozy gas fireplace awaits. Accessible through the breakfast nook is a sizable private deck, perfect for outdoor relaxation. A full bathroom on the main level provides convenience, and the office which has a closet could easily be converted into a fifth bedroom if desired. The laundry is conveniently located on the first floor as well. The upper level is home to the primary bedroom, boasting a vaulted ceiling, private bath with a soaking tub, two closets including a walk-in, and an attached sitting room for added versatility of with a quiet sitting room or a second home office being just two of the options. The remaining three bedrooms all have large windows making them all bright and cheerful and they share a full bath. This home also includes central A/C for cooling and forced air heating for comfort. Exterior features include sidewalks and a deck overlooking the tranquil wooded backdrop. Don't miss the opportunity to make this well-maintained residence your own retreat. Schedule your showing today!
Courtesy: Monument Sotheby's International Realty, (302) 654-6500
View additional infoSearching for a multi-generational home that accommodates all your needs? Look no further. Nestled within the charming community of Centreville, this spacious 5-bedroom, 4 1/2-bathroom Colonial has been meticulously upgraded and expanded to provide the ultimate in comfort and versatility or income generating potential.As you step inside from the recently resurfaced and expanded driveway, you'll be greeted by gleaming hardwood floors that invite you in.To your left, a cozy family room takes center stage, featuring a stacked fireplace that exudes warmth and character. Just adjacent to the family room, you'll discover a main floor bedroom, offering the potential to become a primary suite, ideal for multi-generational living arrangements.Continuing through a den area, you'll find an updated kitchen that is sure to impress.This kitchen boasts an abundance of natural light, thanks to strategically placed windows, recently refreshed cabinets, stylish tile floors, a contemporary backsplash, and brand-new appliances that are ready to serve your culinary desires. From the kitchen, step out onto a generously sized deck that extends your entertainment options outdoors.Venturing upstairs, you'll encounter three well-appointed bedrooms, each with engineered hardwood floors, and two modernized bathrooms.The upper-level primary bedroom features a tastefully tiled en-suite shower for your convenience, while the second bathroom showcases an accessible threshold shower, designed with comfort in mind.Navigating to the second wing of the home, you'll discover an updated open-concept kitchen with gleaming hardwood floors, a stylish backsplash, and newer appliances.This separate kitchen area offers even more versatility for multi-generational living or hosting guests, ensuring everyone has their space and amenities.In summary, this Centreville gem provides the perfect setting for multi-generational living, offering upgraded and expanded spaces to accommodate all your family's needs. Don't miss out on the opportunity to make this your forever home. Contact us today to schedule a private tour and experience the comfort and flexibility this home has to offer firsthand. $2,500,000307 Pentland Drive Greenville, DE 19807
Courtesy: Patterson-Schwartz - Greenville, 3024294500
View additional infoThis pristine lot is just less than 14 acres and sits set back off the road in the private Pentland community in Centreville. The expansive property affords sweeping views of Brandywine Valley countryside. Enjoy all the seasons from the thoughtfully placed windows throughout the home as well as the large Ipe deck (new in 2021) on the rear of the house. Follow the tree-lined drive to this stunning contemporary stone home. Access the front of the house via the circle driveway or go to the left of the house to access the 3-car garage. Enter the front via stately stone steps into an open-air foyer where you get an immediate sense of the uniqueness of this home. To the right find the formal living room with gas fireplace. Continue down a private hall past a full bath and large closet to a private study with curved wall of windows. To the left of the foyer is the formal dining room. A swinging door leads to the updated kitchen with functional island and an abundance of custom cabinetry, cooking amenities, space for full table seating, and view of front garden. Attached to the kitchen is an additional office/butlerâs pantry, laundry room and half bath, elevator, mudroom with mop basin and access to the garage. Returning to the foyer entrance, continue straight back to the large two-story great room which is the heart of this home. Adding ambiance to this impressive room is the open-air curved staircase as well as the two-story wall of windows bathing the room in natural light. Sliding doors open to the deck. The striking floor-to-ceiling stone fireplace adds to the cozy, relaxed atmosphere of this gathering place. Between kitchen and great room is a conservatory, perfect for houseplants or over-wintering tender outdoor plants. Beyond the family room is a game room with full bar, powder room, lounge area and sunroom overlooking the rolling hills beyond. Use either of two staircases to go to the second floor. Find the primary suite with fireplace, small hallway with mirrored doors hiding extensive storage, his/her walk-in closet, dressing room and large combination bathroom, laundry, and sitting area with radiant floor heating. Two additional bedrooms share a Jack-and-Jill bath, and two more bedrooms share a hall bath. An unfinished lower level provides plenty of storage options. At the edge of the lot is a detached âtwo-car plusâ heated garage (with water) that can house maintenance equipment and other tools. The outdoor deck overlooks a luxurious pool surrounded by a paver patio. Mature trees provide privacy and shade. A sloped lot provides unsurpassed views of the surroundings as well as the stocked pond below the hillside meadow. Enjoy the serenity of this private oasis while still having proximity to Centreville, Greenville, Wilmington, Philadelphia and all that the area has to offer. Pentland is ten minutes from Longwood Gardens, Winterthur Museum and Gardens, Brandywine River Museum and Mt. Cuba Center.
Courtesy: Keller Williams Real Estate - West Chester, (610) 399-5100
View additional infoWow! When we say move in ready, we mean it. This home is in beautiful condition and situated in the coveted Community of Foxfield. Very well maintained and the decor is beautiful. When you enter the home it opens to the Formal living and Dining Rooms and is filled with light from the outside terrace. The kitchen is beautiful with granite counters, stainless appliances and great light fixtures. There is also a laundry room and lots of good closet space. The bedrooms anchor either side of the home. The Primary bedroom has an ensuite bath and the guest bedroom accesses the convenient hall bath. If you're not familiar with this community, the amenities are many. There is a large and very active Clubhouse, swimming pool, tennis courts bocce ball and a putting green. The Community is beautifully maintained. 5215 Poplar is in the Condominium section which features attached underground parking, large storage unit and all accessed by elevators. Don't miss this home, as they don't last long on the market. $279,9003 Thistle Court Wilmington, DE 19810
Courtesy: Patterson-Schwartz-Brandywine, 3024750800
View additional infoThis townhouse has been well maintain and is in the Brandywine School District. This home has new carpet on the first floor and does have hardwoods under throughout the home. The large living room opens to spacious patio which allows for lots entertaining. The sunny kitchen has plenty of counter space with an additional private patio where it makes it a perfect place for grilling. Upstairs you will find the large master bedroom with a walk in closet and dressing area and half bath. The second floor is also home to the washer and dryer for easy laundry. Second and third bedrooms have large closets. The Timber condo association monthly fee includes trash, water, building maintenance, lawn care, snow removal and insurance which covers up to the drywall, doorways, crawl space and attic. Parking is easy with the two assigned spots and ample guest parking. Close to I95 for a commute to Philadelphia or Downtown Wilmington, this is the perfect location to enjoy all North Wilmington has to offer!! This townhouse will not disappoint or last.... make your appointment today.
Courtesy: Realty Mark Cityscape
View additional infoSIGNIFICANTLY REDUCED PRICE.....A beautiful, very spacious completely updated residence, located on a quarter-acre corner enhanced with attractive brick/vinyl siding, architectural roof, triple box window. The sparkling hardwood flooring runs throughout the residence, along with impressive crown molding. Poviding added first floor spaciousness is a family room, adorned with recessed lighting, plus opening out onto the new, well done composite deck, overlooking a spacious, fully enclosed rear yard(with a large garden area). The full basement provides an extremely well-done, spacious 2nd family room, replete with a wood stove, and a bar, and a great hideaway. This home is only several blocks from Kirkwood Hwy., the area Library, various recreation sites, the Christiana Hospital, the Univ. of Delaware, and 6 minutes from I 95.
Courtesy: Patterson-Schwartz-Hockessin, 3022393000
View additional infoA rare find in very desirable Limestone Hills! A 3BR, 3.5 BA contemporary twin home! As soon as you enter this home you will notice the airy, light and bright floor plan. You will be drawn to the living room with its hardwood flooring, wood burning fireplace and large sliders leading out to the private deck overlooking a tranquil yard backing to woods. The dining room features hardwood flooring, recessed lighting and several windows allowing for lots of natural light. The kitchen has recessed lighting, tile flooring and a tile backsplash. The breakfast area is sunny and pleasant with a vaulted ceiling, skylight and triple window and has access directly to the garage which makes bringing in the groceries simple. The second floor primary bedroom is complete with an en-suite bath, a ceiling fan and two walk-in closets. Also on this floor is the second bedroom with two closets and a ceiling fan. The full hall tile bath has a vaulted ceiling and a skylight plus a laundry nook that will accommodate a full-size washer and dryer. The third floor features a large private suite with its own full bath, a wonderful living space with two skylights and plenty of windows making it just perfect for an office, exercise area or even a guest suite. There is also a two-car garage with opener and a full basement for storage. Very conveniently located with easy access to all major roadways, schools, shopping, restaurants and parks. The community itself offers miles of walking trails access to playgrounds and is situated in the Red Clay School District! This one will not last! Schedule your appointment today.
Courtesy: Coldwell Banker Realty, (302) 234-1888
View additional infoHere is your opportunity to own a newly rebuilt, and conveniently located, Mermaid Run condo in Pike Creek. The interior has been completely renovated throughout! This beautiful corner lot unit comes complete with new stainless steel appliances, new kitchen, new HVAC, new flooring, 2 new full bathrooms, new plumbing, new electrical, new recessed lights, and a new sprinkler system. $355 condo fee includes water, trash, sewer, pool, landscaping, and snow removal. All renovations were carried out by Belfor Property Restoration, and include a one-year transferable warranty. There is no reason to rent when you can own this gorgeous corner unit condo that has this much to offer. With easy access to major routes, shopping, restaurants, and local attractions, you couldn't pick out a more appropriate home. Schedule your tour today, as this one will not last. $425,00011 Liberty Court Boothwyn, PA 19061
Courtesy: EXP Realty, LLC, (888) 397-7352
View additional infoWelcome onto the front porch and into this wonderful home! Upon entering, you're greeted by a well sized living room, featuring durable LVP flooring (2022) that carry throughout the first floor. The layout creates a sense of spaciousness, with the living room flowing into the dining room, making it ideal for entertaining guests or simply relaxing with family. The gourmet kitchen is a dream, featuring granite countertops, new stainless-steel appliances (refrigerator & dishwasher 2023), full pantry plus ample cabinetry for storage. A cozy family room, adjacent to the kitchen, provides the perfect space for movie nights or casual gatherings. Exit through the sliding door to the patio and fenced backyard, sure to become your favorite spot to entertain or relax. Venture upstairs to discover three generously sized bedrooms. The primary suite is a true retreat, featuring a private ensuite bathroom and two large closets. Two additional bedrooms, with ample closet space and a shared hall bath, are perfect for family or guests. Ceiling fans adorn every bedroom, ensuring year-round comfort and airflow. The second floor also has newer carpet (2022). Completing this home is a one car garage, and an unfinished basement (laundry with newer washer & dryer 2023) offering endless potential for additional living space or storage. The neutral palette throughout the home creates a soothing atmosphere, allowing you to personalize the space to your taste. Roof 2014, Hot Water Heater 2018, HVAC 2019. Conveniently located near all major roads, schools, shopping, dining, and recreational amenities, this home offers the perfect combination of comfort and convenience. Don't miss your chance to make memories in this wonderful home â schedule your showing today! NOTE: There is a Ring doorbell on the property.
Courtesy: RE/MAX Associates-Wilmington, (302) 477-3900
View additional infoRarely available, meticulously cared-for 3-bedroom, 1.5-bath townhome with 2 parking spots, in the charming community of Linden Hill Square. Thoughtfully updated by its owners, this home exudes comfort and modernity. All of the flooring has been updated with the upstairs vinyl flooring and carpeted stairway being completed in the last few months. The eat-in kitchen, boasts elegant granite countertops complemented by a matching coffee bar, a new sink, and a sleek Bosch dishwasher. A sliding glass door leads from the kitchen to a brand-new, permitted composite deck, overlooking a fully fenced and beautifully landscaped backyardâideal for outdoor entertaining or relaxation. Completing the main level is a spacious powder room with a full-size washer and dryer. Upstairs, all three bedrooms have been enhanced with new ceiling fans, fresh paint, and ample closet space. The full bathroom has been tastefully updated with a new vanity, toilet, shelving and stylish flooring, adding a touch of luxury to everyday routines. The unfinished basement offers versatility, providing ample storage space or the potential to be transformed into a cozy family room, home office, or personal gymâtailored to suit your needs. Windows have also been replaced and convenient cordless blinds added, enhancing both aesthetics and functionality. Conveniently located less than a mile from highly-rated Linden Hill Elementary and Skyline Middle School, and mere minutes away from shopping, dining, coffee shops, scenic walking trails, and the beloved dog park at Carousel Parkâthis home offers the perfect blend of comfort, convenience, and community. With nothing left to be done but to move in and make it your own, seize the opportunity to call this beautifully maintained townhome yours!
Courtesy: Long & Foster Real Estate, Inc., (302) 234-1111
View additional infoThis spacious two bedroom, two bathroom condo is now available in the desirable Berkshires at Limestone Hills!
Courtesy: RE/MAX Associates, 3026450800
View additional infoQuintessential Hockessin, DE 'Cape Cod' now available in Yorklyn Ridge. This 4 bedroom/3 bathroom home has a full acre of land, beautiful scenic views everywhere you look, and a relaxing feel that every home owner hopes for. Roughly a mile from downtown Hockessin, the new owner will feel a sense of privacy while still being very close to some of Delawares leading schools, great parks, shopping and restaurants. The first floor has a perfect open floor flow to it, great for hosting and for everyday living. A main floor bedroom w/ access to a full bathroom is great for those wanting to avoid too many trips up/down daily, or use it as an office/flex room. Relax in the large and bright living area with hardwood floors throughout, that connects perfectly with the kitchen, or step out the sliding door onto the brand new patio sitting area. Kitchen has a very useful breakfast bar, outstanding Viking appliances and a large island with plenty of counter space. Walk towards the garage hallway for a large/isolated office space, or potential 5th bedroom before entering the rear facing 2 car garage. Upstairs is the primary bedroom w/ brand new bathroom, 2 guest rooms which share a full bathroom. The basement has tall ceilings, clean/dry and ready to be finished into another living space. Homes like this do not become available often, be sure to visit the Open House from 11-1pm this weekend (5.18-5.19) and see for yourself why people love living in Yorklyn Ridge! $464,900172 Gregg Drive Wilmington, DE 19808
Courtesy: Compass, (302) 202-9855
View additional infoWelcome to 172 Gregg Drive, Wilmington, DE 19808! This beautiful end unit townhome is located in the sought-after Limestone Hills community. Many updates have been made to this home since the owner has purchased it. It offers 3 bedrooms and 3.5 bathrooms, providing ample space and comfort for modern living. Enjoy abundant natural light and open space throughout the home, creating a bright and inviting atmosphere. New luxury vinyl plank (2021) floors adorn the first two levels, offering durability and contemporary appeal. The entry level, featuring a new storm door (2023) features a versatile third bedroom, currently transformed into a lounge area with a full bathroom and generous closet space. The remodeled kitchen on the second level boasts new appliances (2023), elegant kitchen tile and backsplash, and sleek granite countertops. A gas cooking range has been newly installed after a gas line was brought to the second floor, adding to the kitchenâs functionality. The walk-in pantry, with wood shelving, provides plenty of storage space. The open-concept dining room and family room on the second level have been freshly painted, perfect for entertaining and family gatherings. Step outside to a charming deck, great for hosting and enjoying the views this end unit property has to offer. A renovated powder room (2023) completes this level with practical convenience. The third floor houses two spacious bedrooms, each with en suite bathrooms featuring double vanities and ceramic tile flooring. After a renovation of the closets, by Closets by Design, you will find plenty of space to organize your clothes. The laundry closet is conveniently located on the third floor hallway, making household chores a breeze. New HVAC furnace and condenser 2023. Situated close to dining, shopping, top-rated schools, and major highways, this home offers both convenience and tranquility in a prime location. Donât miss the opportunity to own this exceptional home that has everything you could want and more. Schedule your showing today and experience the best of Limestone Hills living! How may I help you?Get property information, schedule a showing or find an agent |
|||||||||||||||||||||||||||||||||||||||||||||||||||||||||||
Copyright © Metropolitan Regional Information Systems, Inc.

